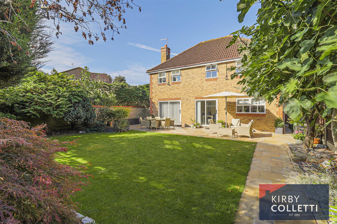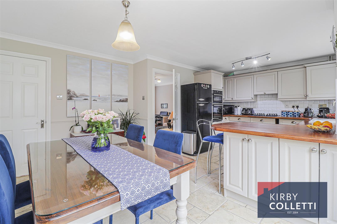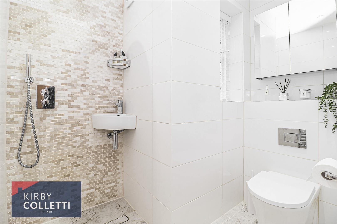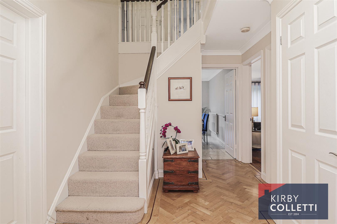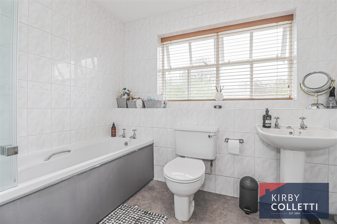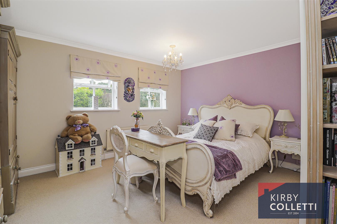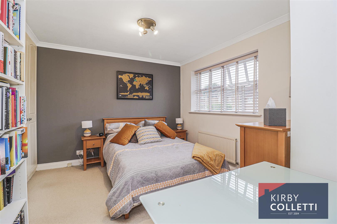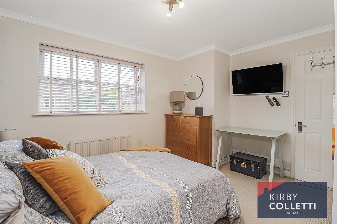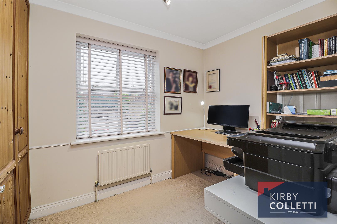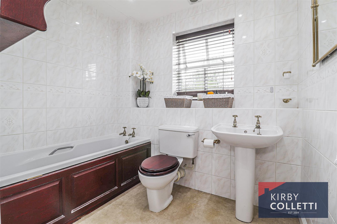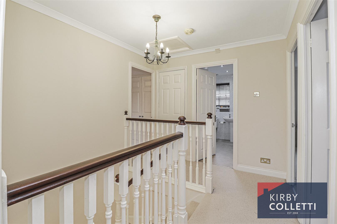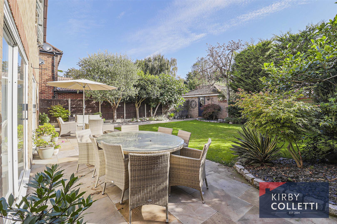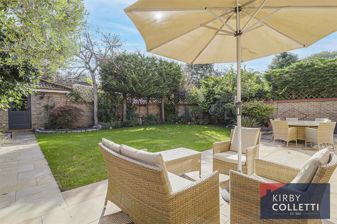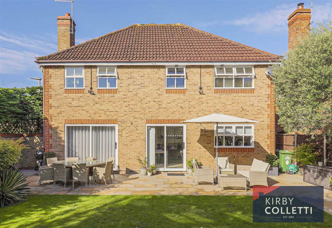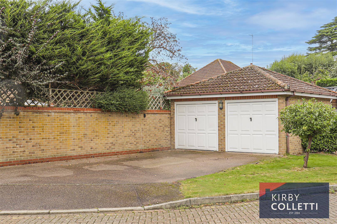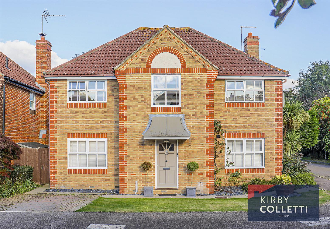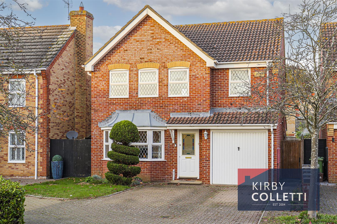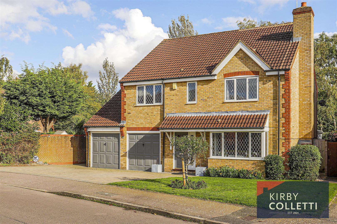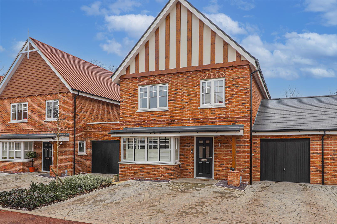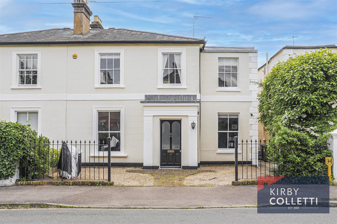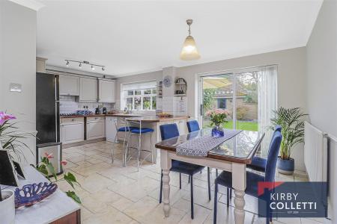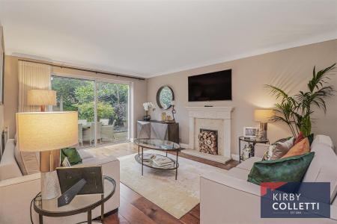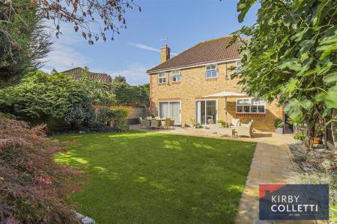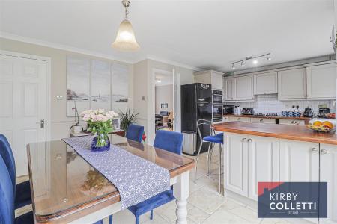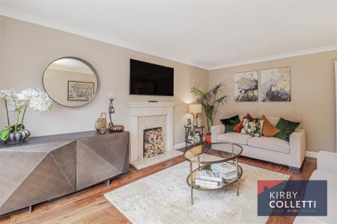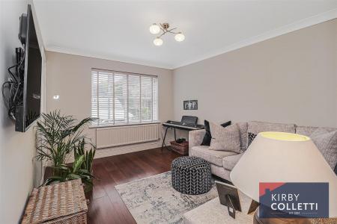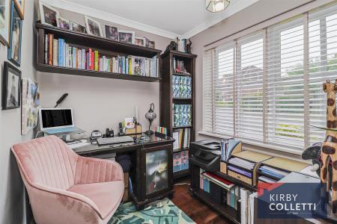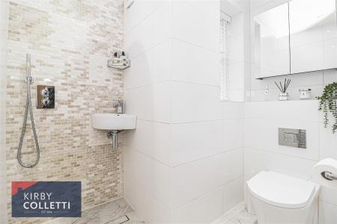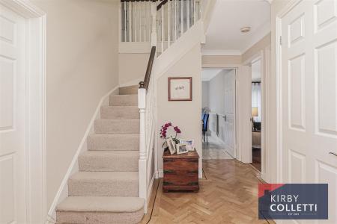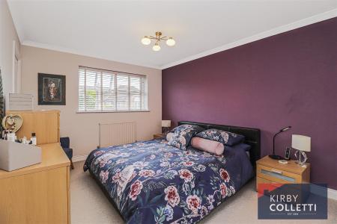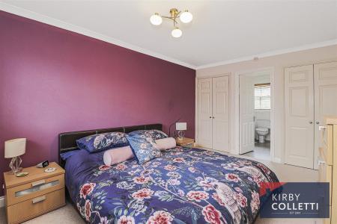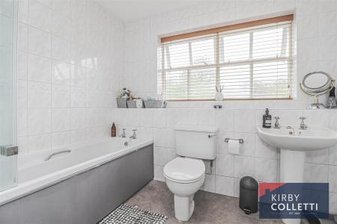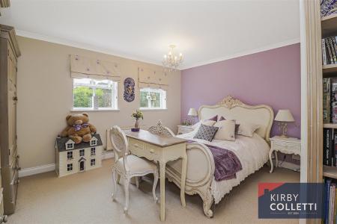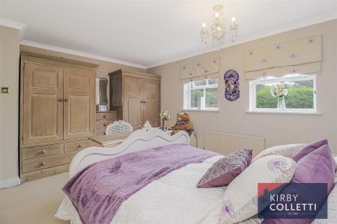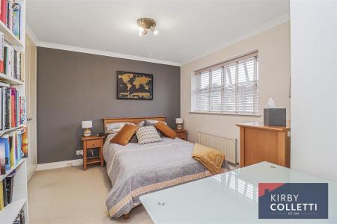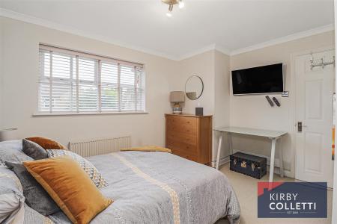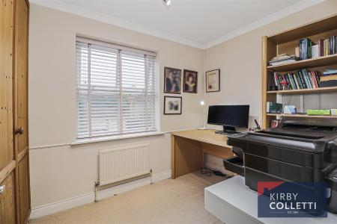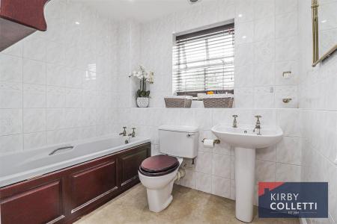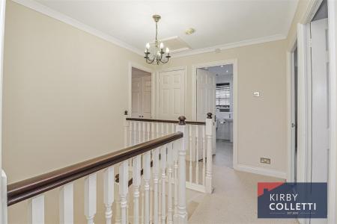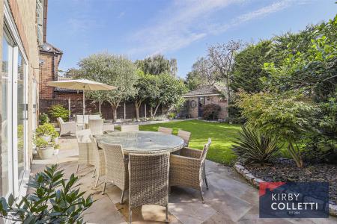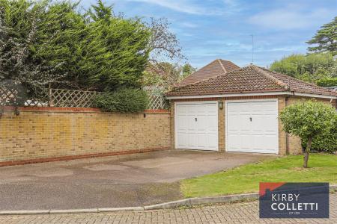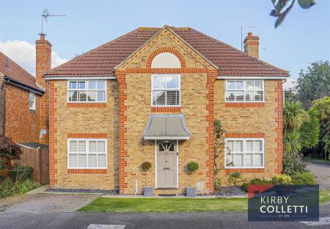- No Upward Chain
- Four Bedroom Detached House
- Three Reception Rooms
- Kitchen/Breakfast Room
- En Suite Bathroom
- Family Bathroom
- Downstairs Cloaks/Shower Room
- Secluded Rear Garden
- Detached Double Garage
- Close To Train Station
4 Bedroom Detached House for sale in Broxbourne
Kirby Colletti are pleased to offer to this Well Maintained Detached House located in the desirable St. Anne's Park. Conveniently situated close to all local amenities including Train Station, Schools and local Shops.
This property boasts Four Bedrooms, Three inviting Reception Rooms, Kitchen/Breakfast Room, En Suite Bathroom, Family Bathroom, Cloaks/Shower Room and Secluded Rear Garden.
Parking will never be an issue with space for several vehicles, ensuring both convenience and peace of mind. The Double Detached garage adds an extra layer of functionality to this already impressive property.
Located in a chain-free situation, this house offers a hassle-free buying experience, allowing you to move in and make it your own without any delays. Don't miss out on the opportunity to own this beautiful home in a sought-after location.
Contact us today to arrange a viewing.
Accommodation - Front Door to:
Entrance Hall - 4.22m x 2.59m'' (13'10 x 8'6'') - Side aspect double glazed sealed unit window. Stairs to first floor. Under stairs cupboard. Wooden flooring. Door to:
Cloaks/Shower Room - 2.11m'' x max x 1.68m'' max (6'11'' x max x 5'6'' - Side aspect double glazed sealed unit window. White suite comprising low level W.C. Corner wash hand basin. Walk in shower. Extractor fan. Heated towel rail. Walls and floor fully tiled. Recessed spotlights.
Study - 3.63m max x 1.98m'' (11'11 max x 6'6'') - Front aspect double glazed sealed unit window. Radiator. Coved ceiling. Wooden flooring.
Lounge - 4.88m x 3.66m (16 x 12) - Rear aspect double glazed patio door leading to rear garden. Two radiators. Feature fireplace. Television aerial point. Coved ceiling. Wooden flooring.
Sitting Room - 3.73m'' x 3.05m (12'3'' x 10) - Front aspect double glazed sealed unit window. Radiator. Coved ceiling. Wooden flooring. Door to:
Kitchen/Breakfast Room - 5.77m x 3.76m'' (18'11 x 12'4'' ) - Rear aspect double glazed window and double glazed sliding patio door. Range of wall and base mounted units. Wooden worksurfaces. Breakfast bar. Inset single drainer sink unit with mixer tap over. Built in Neff gas four ring hob. Extractor hood over. Built in Neff double oven. Plumbing for washing machine and dishwasher. Space for fridge/freezer. Radiator. Coved ceiling. Tiled flooring.
First Floor Landing - 3.07m x 2.64m'' (10'1 x 8'8'' ) - Loft access. Airing cupboard. Doors to bedrooms and family bathroom.
Bedroom One - 4.32m'' 3.12m'' (14'2'' 10'3'') - Front aspect double glazed sealed unit window. Radiator. Two fitted wardrobes. Door giving access to bedroom four. Door to:
En Suite Bathroom - 2.64m'' x 2.62m'' (8'8'' x 8'7'' ) - Rear aspect double glazed sealed unit window. White suite comprising panel enclosed bath. Wall mounted shower and shower screen. Pedestal wash hand basin. Low level W.C. Radiator. Fully tiled walls.
Bedroom Two - 4.45m'' max x 3.96m (14'7'' max x 13) - Two rear aspect double glazed sealed unit windows. Radiator. Coved ceiling.
Bedroom Three - 3.71m'' x 3.71m max (12'2'' x 12'2 max) - Front aspect double glazed sealed unit window. Radiator. Fitted wardrobes. Coved ceiling.
Bedroom Four - 3.23m'' x 2.11m'' (10'7'' x 6'11'') - Front aspect double glazed sealed unit window. Radiator. Fitted wardrobes. Door giving access to bedroom one.
Family Bathroom - 2.84m'' x 2.34m'' (9'4'' x 7'8'') - Rear aspect double glazed sealed unit window. White suite comprising panel enclosed bath. Wall mounted shower and shower screen. Low level W.C. Pedestal wash hand basin. Fully tiled walls. Radiator. Recessed spotlights.
Exterior -
Rear Garden - 13.41m x 12.19m (44 x 40) - Secluded east facing garden with well stocked shrub borders. Patio area. Remainder laid to lawn. Side pedestrian access. Outside lighting. Water tap. Access to rear of double garage.
Front Garden - Laid mainly to lawn. Shrub borders. Driveway providing off street parking.
Detached Double Garage - 5.23m'' x 5.13m'' (17'2'' x 16'10'') - Two up and over doors. Light and power connected. Door leading to rear garden. Driveway providing off street parking.
Property Ref: 145638_33372486
Similar Properties
4 Bedroom Detached House | £820,000
KIRBY COLLETTI are delighted to market this superbly presented FOUR BEDROOM DETACHED HOUSE which has been greatly improv...
4 Bedroom Detached House | £810,000
OFFERED WITH NO UPWARD CHAIN!! KIRBY COLLETTI are delighted to offer this FOUR BEDROOM DETACHED HOUSE offering excellent...
4 Bedroom Detached House | £799,995
KIRBY COLLETTI are delighted to market this superbly presented FOUR BEDROOM DETACHED HOUSE situated in this most sought...
5 Bedroom Detached House | £950,000
Kirby Colletti are pleased to offer this Extended Five Bedroom Detached House approaching 2,200 sq ft with the benefits...
5 Bedroom Detached House | £985,000
KIRBY COLLETTI are proud to bring to market this nearly new FIVE BEDROOM EXECUTIVE DETACHED HOUSE located within 'The Sc...
4 Bedroom Semi-Detached House | £1,075,000
KIRBY COLLETTI are delighted to market this STUNNING GRADE II LISTED FOUR BEDROOM VILLA built Circa 1840 by Lord of The...

Kirby Colletti Ltd (Hoddesdon)
64 High Street, Hoddesdon, Hertfordshire, EN11 8ET
How much is your home worth?
Use our short form to request a valuation of your property.
Request a Valuation



