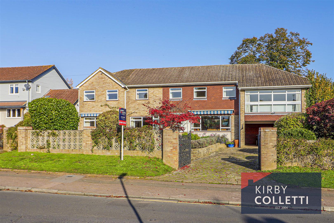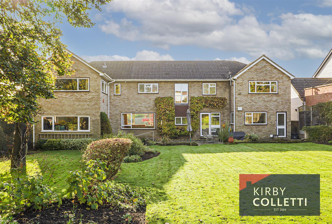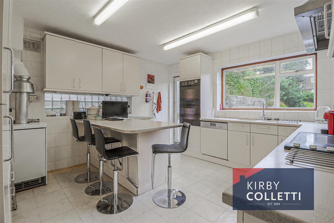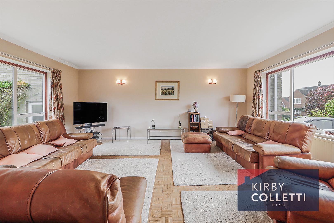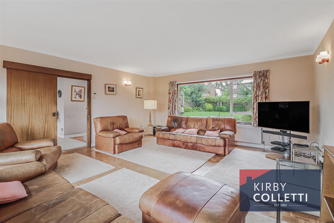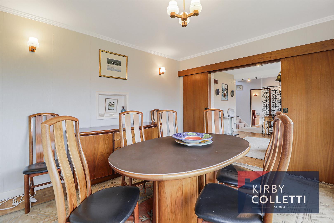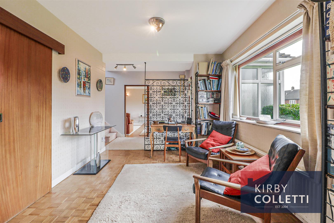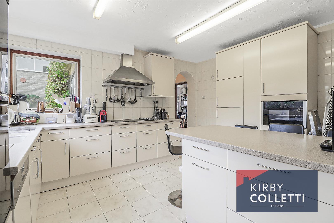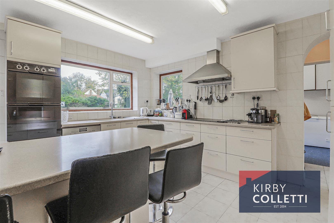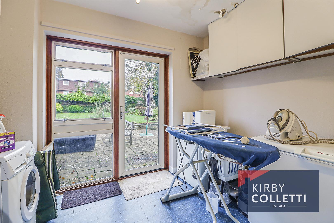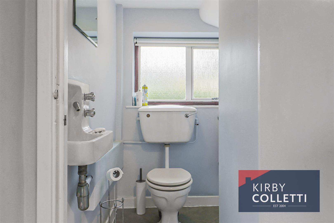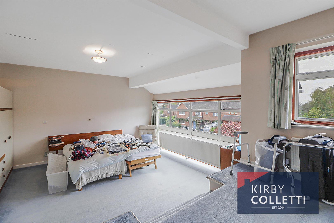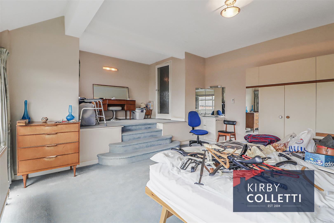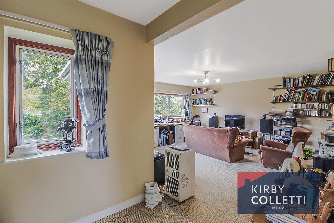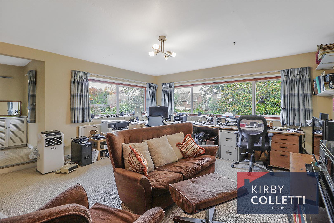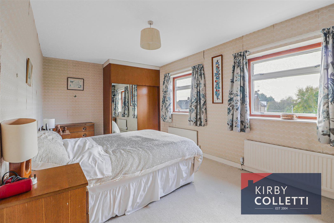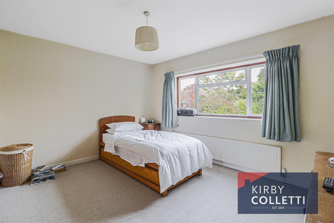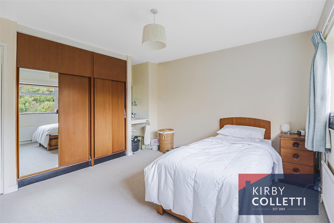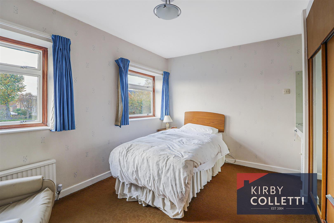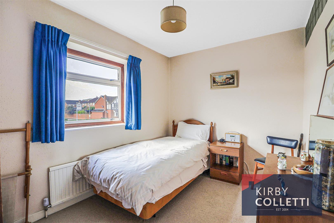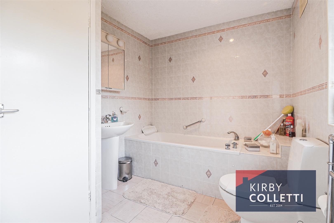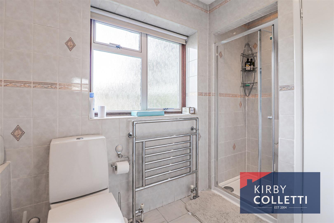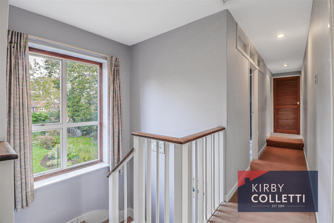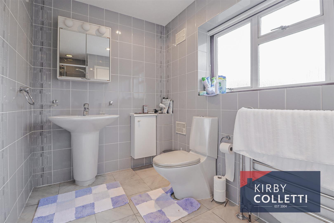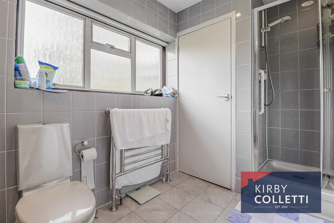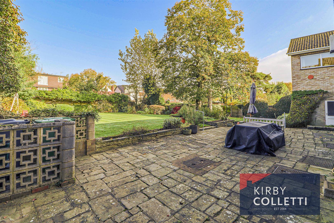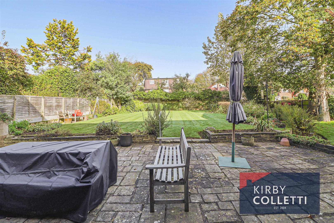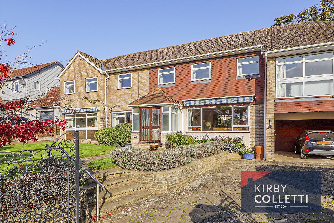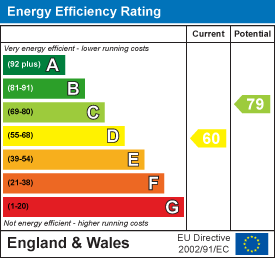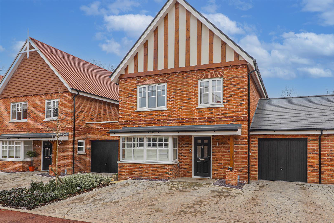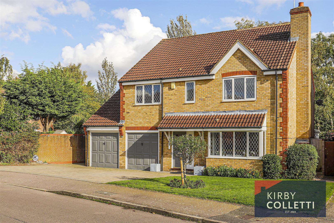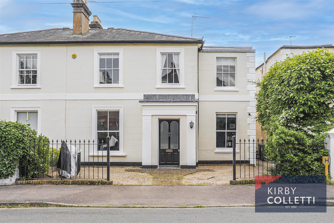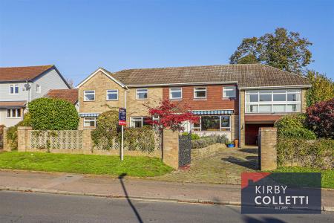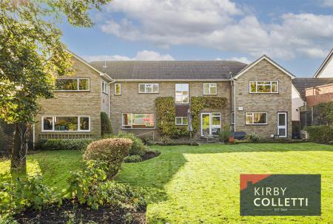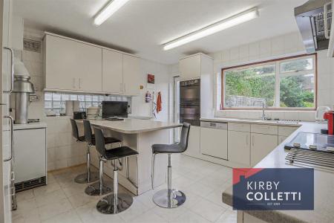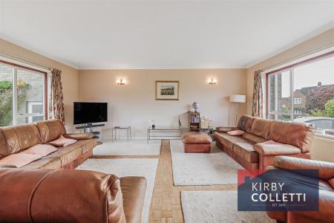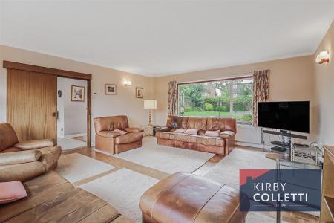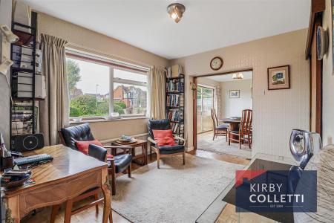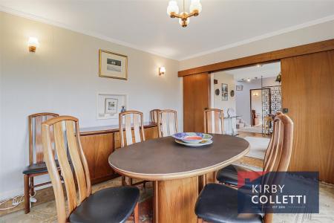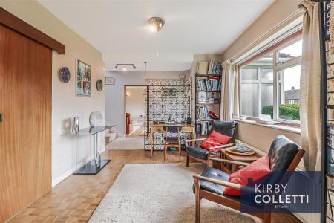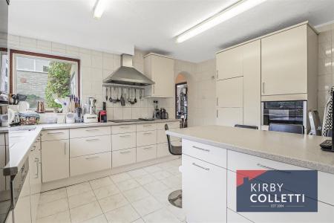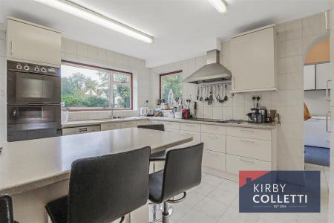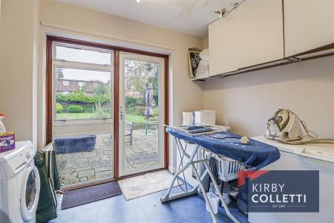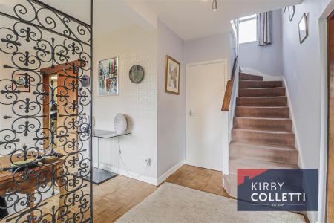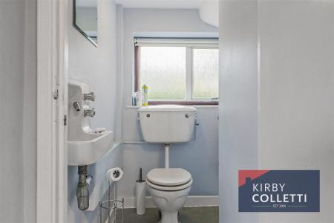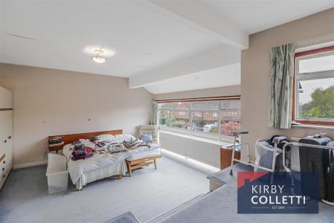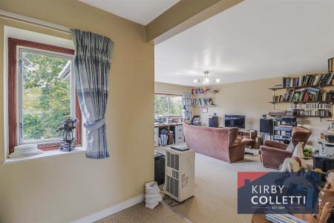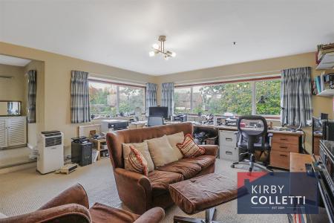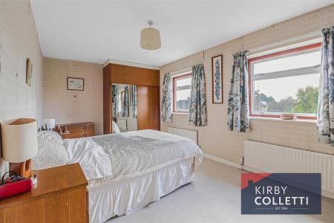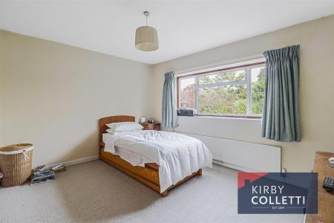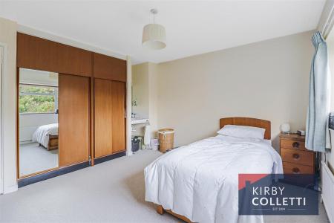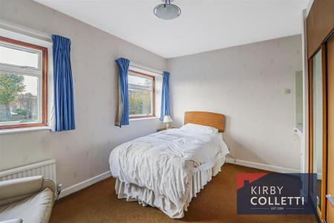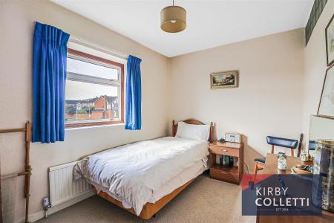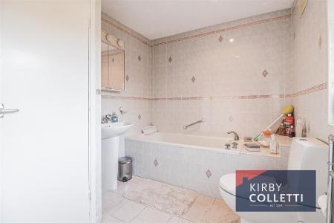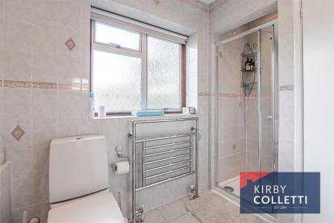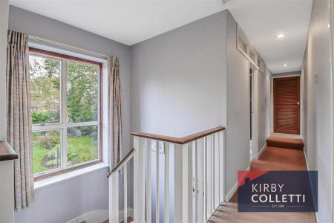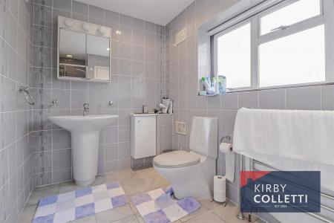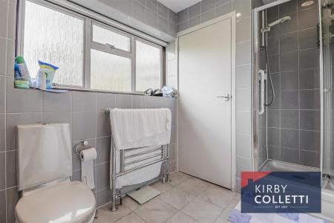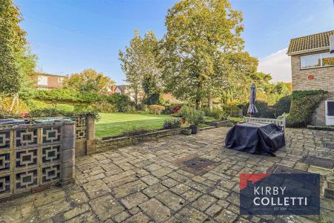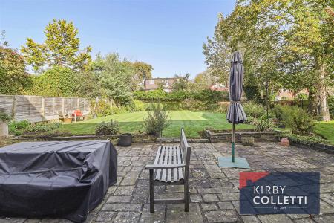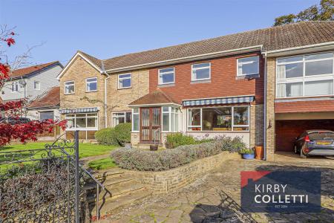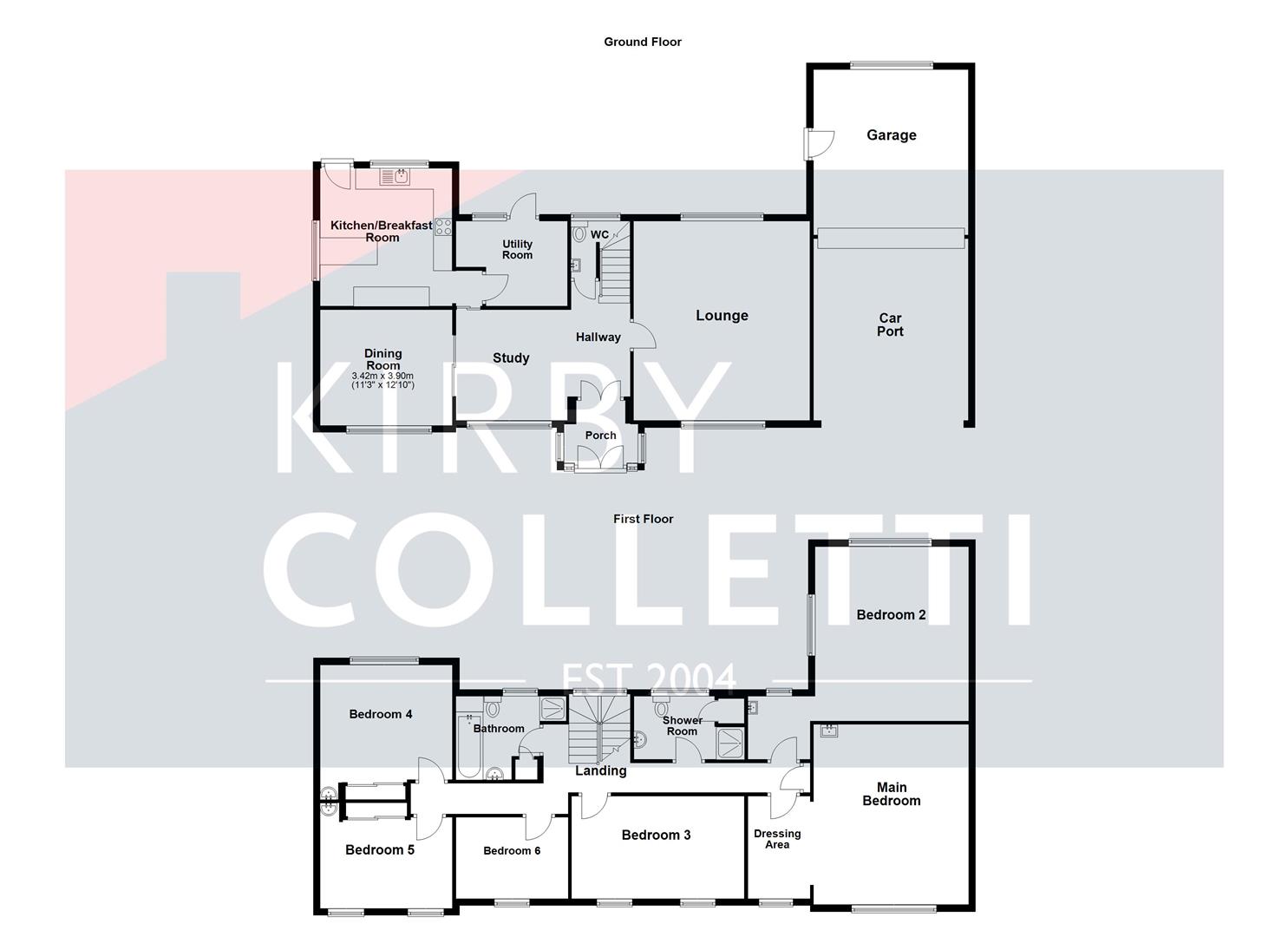- CHAIN FREE
- SUBSTANTIAL 6 BEDROOM DETACHED HOUSE (3000 sqft)
- APPROACHING 1/4 OF AN ACRE PLOT
- FANTASTIC REFURBISHMENT/DEVELOPMENT OPPORTUNITY
- THREE RECEPTION ROOMS
- BATHROOM & SEPARATE SHOWER ROOM
- KITCHEN/BREAKFAST ROOM & SEPARATE UTILITY
- HIGHLY REGARDED LOCATION
- SHORT WALK TO RAILWAY STATION
- CATCHMENT FOR OUTSTANDING SCHOOLS
6 Bedroom Detached House for sale in Broxbourne
** CHAIN FREE ** Kirby Colletti are delighted to market this EXTENDED SIX BEDROOM DETACHED HOUSE with a plot approaching 1/4 OF AN ACRE and offering Fantastic opportunity to refurbish/develop.
Situated in this highly regarding road in the centre of Broxbourne providing easy access to Local Shops/Restaurants, Parks, Catchment for outstanding schooling for all ages and a short walk to Broxbourne Railway station with its fast service into London.
The property features Three Reception Rooms, Kitchen/Breakfast Room, 18ft Lounge, Utility Room, Ground Floor W.C, 87ft deep Rear Garden, Car Port and Double Garage.
Accommodation - Double doors to:
Porch - 2.16m x 1.88m (7'1 x 6'2) - Tiled floor. Double glazed window. Double doors to:
Reception Hall - 5.13m x 1.78m (16'10 x 5'10) - Parquet wood floor. Stairs to first floor. Wrought iron Fretwork divide.
Downstairs W.C - 1.78m x 1.68m (5'10 x 5'6) - Rear aspect double glazed window. Low level W.C. Wash hand basin. Heated towel rail. Gas and electric meters.
Study/ Inner Hall - 5.13m x 3.15m (16'10 x 10'4) - Front aspect double glazed window. Radiator. Sliding doors to dining room and kitchen. Parquet wood floor.
Lounge - 5.74m x 5.18m (18'10 x 17) - Dual aspect double glazed windows. Four wall light points. Two radiators. Parquet wood floor.
Dining Room - 3.91m x 3.20m (12'10 x 10'6) - Front aspect full height window. Radiator. Two wall light points. Parquet wood floor.
Inner Lobby - 1.02m x 0.79m (3'4 x 2'7) - Arch to Kitchen. Door to Utility Room.
Kitchen/Breakfast Room - 4.06m x 3.86m (13'4 x 12'8) - Rear aspect window and glazed glass blockwork to side. Range of matching wall and base mounted units with Corian worksurfaces and Sink unit. Built in electric oven. 'MIELE' built in electric oven. 'MIELE' electric hob. Neff microwave. Integrated fridge freeze. 'MIELE' integrated dishwasher. Floor standing gas boiler. Fully tiled walls. Door to rear garden.
Utility Room - 3.33m x 2.62m (10'11 x 8'7) - Rear aspect double glazed window and door to garden. Wall units. Plumbing for washing machine.
Landing - Rear aspect double glazed window. Access to loft. Linen Cupboard.
Master Bedroom - 9'1 X 6'1 - Dressing area. Steps down to:
16'7 x 15 - Bedroom Area - Front aspect full height window. Radiator. Vanity wash hand basin.
Bedroom Two - 6.63m x 5.03m (21'9 x 16'6) - Triple aspect double glazed window. Radiator. Vanity wash hand basin.
Bedroom Three - 5.18m x 2.92m (17 x 9'7) - Two front aspect double glazed windows. Two radiators.
Bedroom Four - 4.04m x 3.86m max (13'3 x 12'8 max) - Rear aspect double glazed window. Radiator. Fitted wardrobes. Vanity wash hand basin.
Bedroom Five - 3.89m x 3.12m max (12'9 x 10'3 max) - Two front aspect windows. Radiator. Fitted wardrobes. Vanity wash hand basin.
Bedroom Six - 3.51m x 2.44m (11'6 x 8) - Front aspect window. Radiator.
Bathroom/W.C - 3.35m x 2.26m (11 x 7'5 ) - Rear aspect window. Tiled enclosed bath with mixer tap. Low level W.C. Pedestal wash hand basin. Fully tiled shower cubicle. Chrome heated towel rail. Airing cupboard
Shower Room/W.C - Rear aspect window. Fully tiled shower cubicle. Low level W.C. Pedestal wash hand basin. Airing cupboard.
Outside -
Rear Garden - Total plot approaching 1/4 of an Acre. 87ft deep x 72ft wide rear garden.
Large paved patio leading to extensive lawn. Panel fencing to both sides with brick wall to rear with mature Wisteria. Mature shrubs and trees. Pedestrian side access. Outside taps. Outside lights. Pedestrian door to garage:
Front Garden - Crazy paved driveway providing off street parking for several vehicles and access to car port. Neatly tended lawn to side with pathway leading to front door.
Covered Car Port - 5.41m x 4.57m (17'9 x 15) - Door to:
Double Garage - 4.88m x 4.60m (16 x 15'1) - Up and over door. Power and light connected. Rear aspect window and door to garden.
Property Ref: 145638_33482268
Similar Properties
5 Bedroom Detached House | £985,000
KIRBY COLLETTI are proud to bring to market this nearly new FIVE BEDROOM EXECUTIVE DETACHED HOUSE located within 'The Sc...
5 Bedroom Detached House | £950,000
Kirby Colletti are pleased to offer this Extended Five Bedroom Detached House approaching 2,200 sq ft with the benefits...
4 Bedroom Detached House | Guide Price £925,000
Kirby Colletti are pleased to offer to this Well Maintained Detached House located in the desirable St. Anne's Park. Con...
4 Bedroom Semi-Detached House | £1,075,000
KIRBY COLLETTI are delighted to market this STUNNING GRADE II LISTED FOUR BEDROOM VILLA built Circa 1840 by Lord of The...
St. Catharines Road, Broxbourne
6 Bedroom Detached House | £1,250,000
Kirby Colletti are pleased to offer this Six Bedroom Detached House located in one of Broxbourne's premier roads being w...
5 Bedroom Detached House | £1,250,000
Kirby Colletti are pleased to offer this well presented Five Bedroom Detached Chalet Style House Situated in Broxbourne'...

Kirby Colletti Ltd (Hoddesdon)
64 High Street, Hoddesdon, Hertfordshire, EN11 8ET
How much is your home worth?
Use our short form to request a valuation of your property.
Request a Valuation
