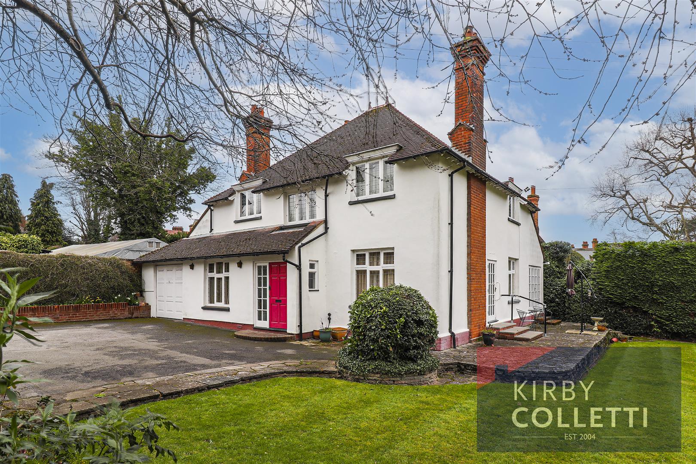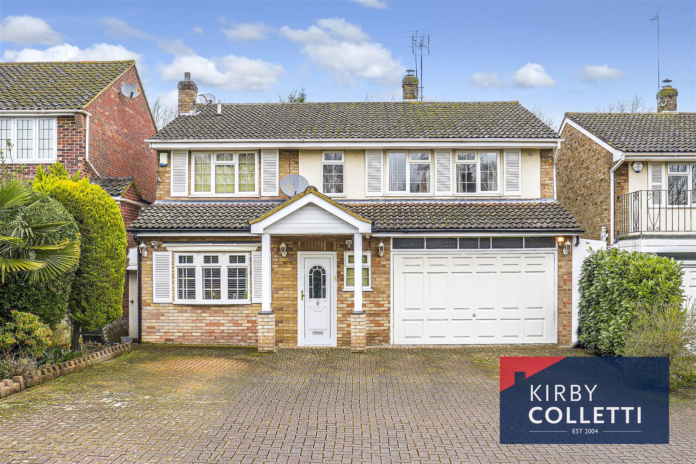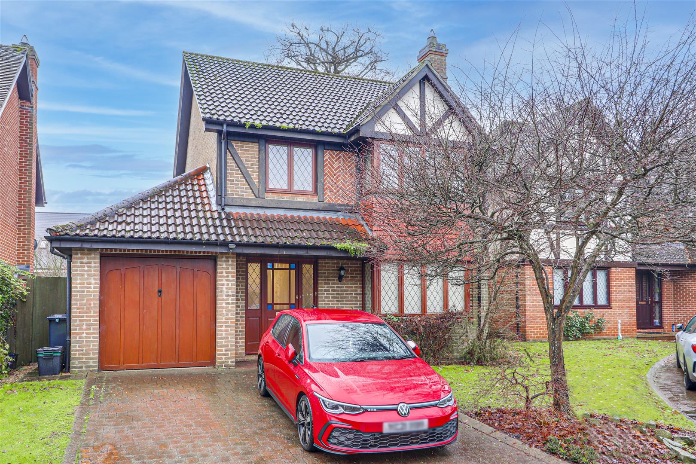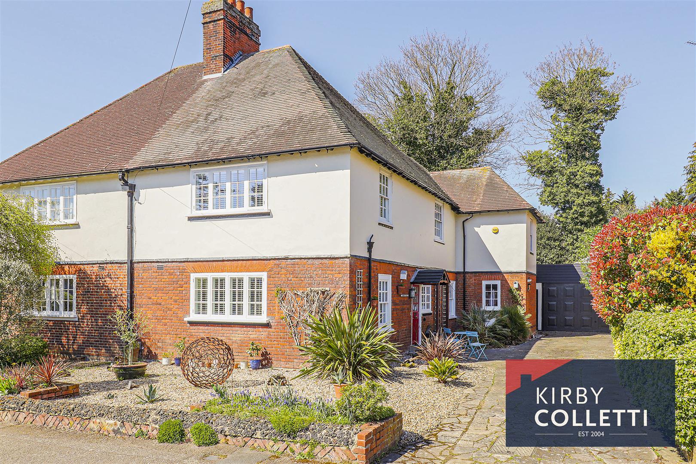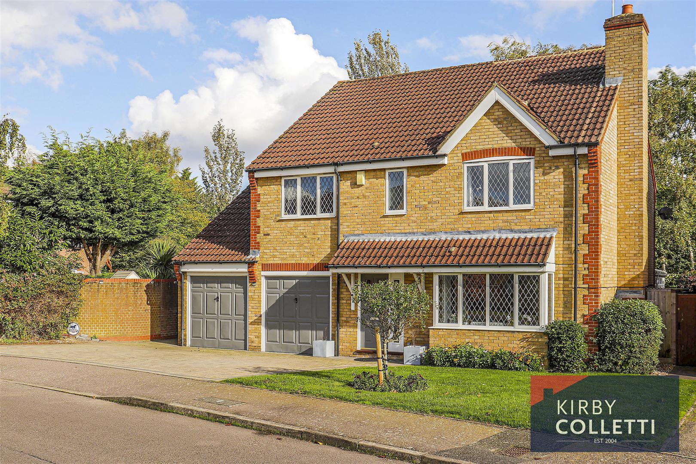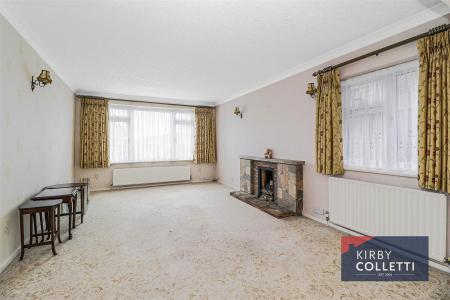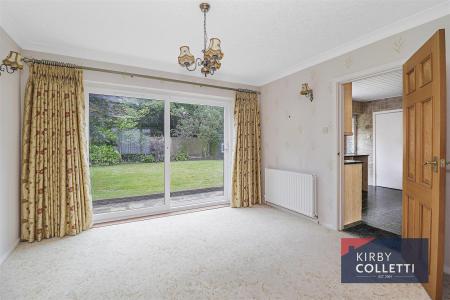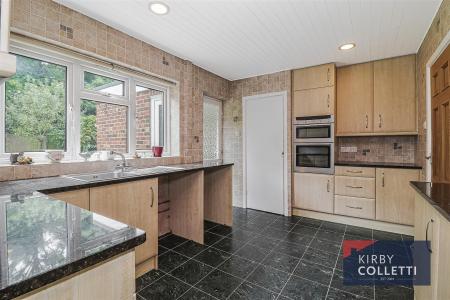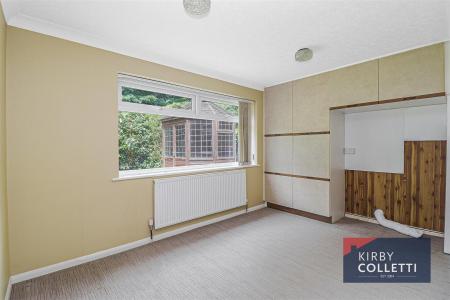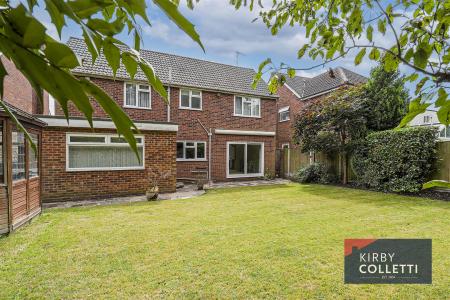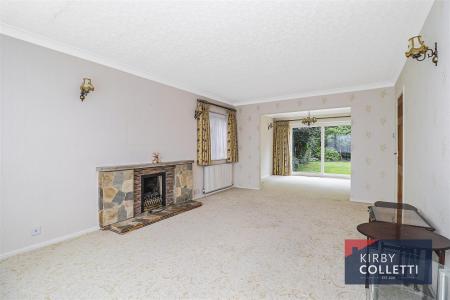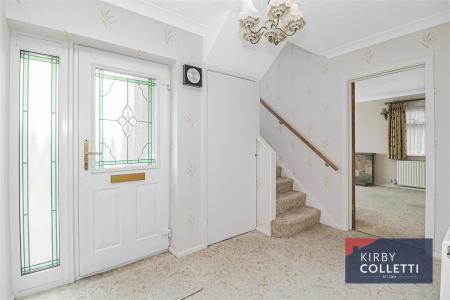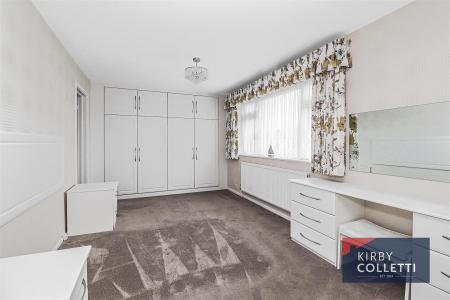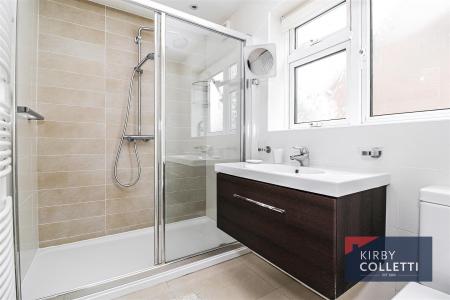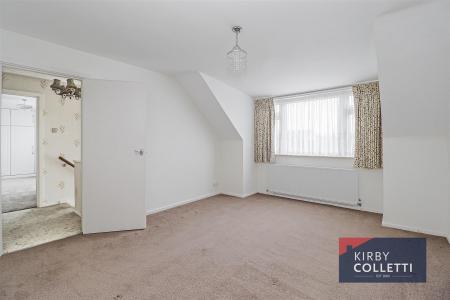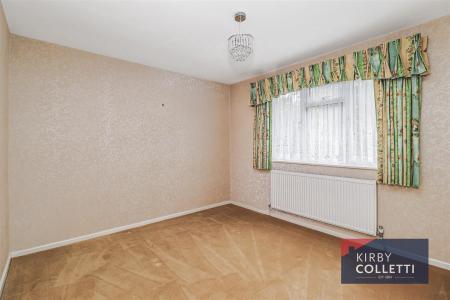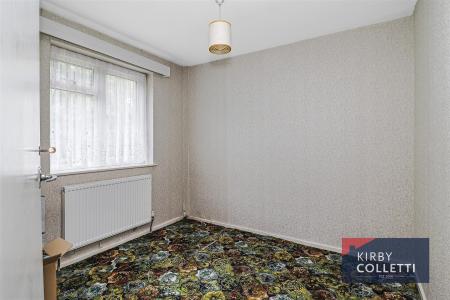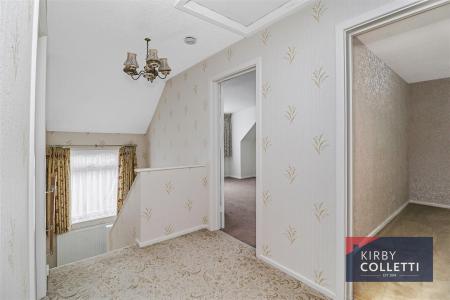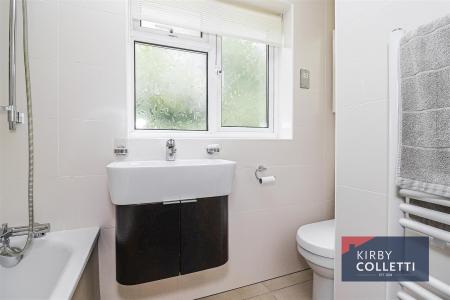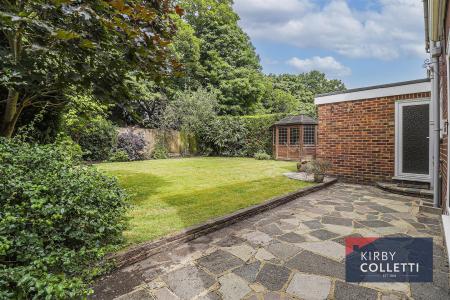- NO UPWARD CHAIN
- FOUR BEDROOM DETACHED HOUSE
- LOUNGE
- DINING ROOM
- KITCHEN
- 41FT WEST FACING REAR GARDEN
- EN SUITE SHOWER ROOM
- HIGHLY SOUGHT AFTER LOCATION
- GARAGE
- EXCELLENT POTENTIAL
4 Bedroom Detached House for sale in Broxbourne
OFFERED WITH NO UPWARD CHAIN!! KIRBY COLLETTI are delighted to offer this FOUR BEDROOM DETACHED HOUSE offering excellent potential for further extensions and remodelling. Located in one of Broxbourne's most sought after residential roads, within the catchment for OFSTED Outstanding Sheredes Primary School and The Broxbourne Secondary School, also a short walk to Broxbourne Railway Station, Local Shops, Barclay Park and Hoddesdon Town Centre.
Some of the many features include a Spacious Lounge/Diner, Kitchen, Morning Room, 41ft West Facing Rear Garden, Ground Floor W.C, uPVC Double Glazing, Gas Heating to Radiators, Garage and Parking for Numerous Cars.
Accommodation - uPVC entrance door to:
Reception Hall - 3.78m x 3.23m max (12'5 x 10'7 max) - Coved ceiling. Radiator. Stairs up to first floor. Understairs storage cupboard.
Ground Floor W.C - 2.24m x 0.86m (7'4 x 2'10) - Front aspect uPVC double glazed window. Fully tiled walls and floor. Low level W.C. Wash hand basin with cupboard under. Radiator.
Lounge - 5.61m x 3.66m (18'5 x 12) - Dual aspect uPVC double glazed windows. Three wall light points. Coved ceiling. Feature fireplace. Radiator. Open to:
Dining Room - 3.66m x 3.07m (12 x 10'1) - Rear aspect sliding patio door to garden. Three wall light points. Coved ceiling. Radiator.
Kitchen - 4.22m x 3.10m max (13'10 x 10'2 max) - Rear aspect uPVC double glazed window. Range of light wood wall and base mounted units with granite worksurfaces over. Stainless steel single drainer sink unit with waste disposal. Built in electric oven. Electric hob with extractor fan above. Amtico flooring. Larder cupboard. Plumbing for washing machine and dishwasher. Integrated fridge.
Morning Room - 4.24m x 2.54m (13'11 x 8'4) - Rear aspect uPVC double glazed window. Fitted cupboards. Radiator.
First Floor Landing - 5.11m x 1.70m max (16'9 x 5'7 max) - Front aspect uPVC double glazed window. Access to loft. Airing cupboard.
Bedroom One - 5.23m x 2.92m max (17'2 x 9'7 max) - Front aspect uPVC double glazed window. Fitted wardrobes to one wall. Radiator. Door to:
En-Suite Shower Room - 2.74m x 1.63m (9 x 5'4) - Side aspect uPVC double glazed window. Fully tiled shower cubicle. Wall mounted wash hand basin with drawer under. Low level W.C. Fully tiled walls and floor. Chrome heated towel rail.
Bedroom Two - 4.60m x 3.68m max (15'1 x 12'1 max) - Front aspect uPVC double glazed window. Radiator.
Bedroom Three - 3.66m x 3.07m (12 x 10'1) - Rear aspect uPVC double glazed window. Radiator.
Bedroom Four - 2.74m x 2.67m (9 x 8'9) - Rear aspect uPVC double glazed window. Radiator.
Bathroom - 2.44m x 1.78m (8 x 5'10) - Rear aspect uPVC double glazed window. Tiled enclosed bath with mixer tap and shower attachment. Wall mounted wash hand basin with cupboard under. Low level W.C. Fully tiled walls and floor. Heated towel rail. Shaver socket.
Outside -
Front Garden - Block paved patio providing parking for several vars. Remainder laid to lawn. Access to:
Garage - 5.54m x 2.62m (18'2 x 8'7) - Up and over door. Two windows to side. Cupboard housing wall mounted gas boiler. Tap.
Rear Garden - Westerly facing 41ft deep x 43ft wide. Crazy paved patio. Laid to lawn with flower and shrub borders. Patio to either side. Summer house. outside tap. Pedestrian access to both sides.
Property Ref: 145638_33255983
Similar Properties
4 Bedroom Detached House | £795,000
CHAIN FREE !!!! KIRBY COLLETTI are delighted to offer this CHARMIING INDIVIDUAL FOUR BEDROOM DETACHED HOUSE which is ide...
4 Bedroom Detached House | Guide Price £750,000
*** Chain Free *** Kirby Colletti are pleased to offer this Four Bedroom Detached House situated in a quiet cul de sac o...
Boleyn Court, Bell Lane, Broxbourne, Herts
4 Bedroom Detached House | £745,000
** CHAIN FREE ** Kirby Colletti are delighted to offer this FOUR BEDROOM DETACHED HOUSE conveniently located in this qui...
4 Bedroom Detached House | £820,000
KIRBY COLLETTI are delighted to market this superbly presented FOUR BEDROOM DETACHED HOUSE which has been greatly improv...
St. Catharines Road, Broxbourne
4 Bedroom Semi-Detached House | £845,000
KIRBY COLLETTI are delighted to offer this Immaculately presented Four Bedroom Semi- Detached Character House which has...
5 Bedroom Detached House | £950,000
Kirby Colletti are pleased to offer this Extended Five Bedroom Detached House approaching 2,200 sq ft with the benefits...
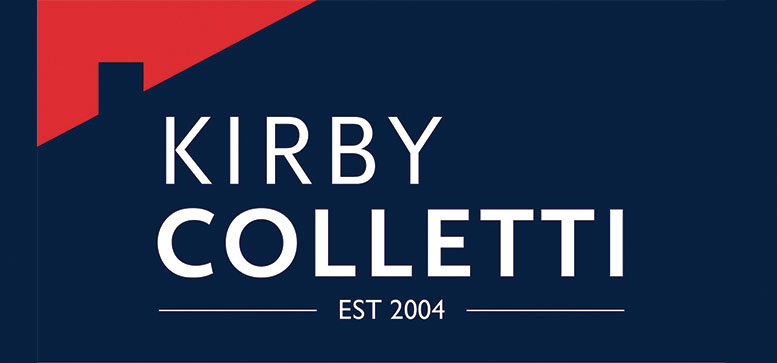
Kirby Colletti Ltd (Hoddesdon)
64 High Street, Hoddesdon, Hertfordshire, EN11 8ET
How much is your home worth?
Use our short form to request a valuation of your property.
Request a Valuation




















