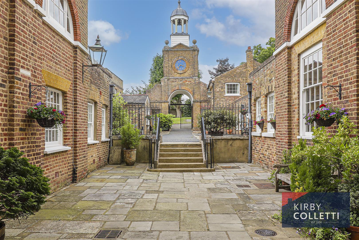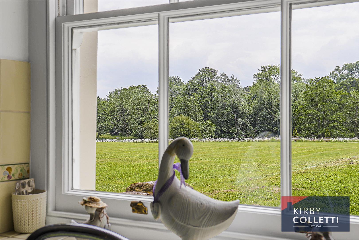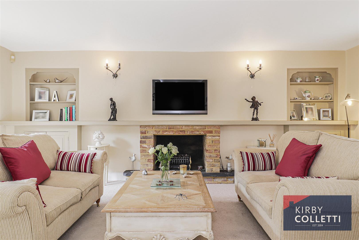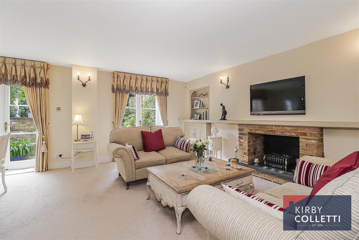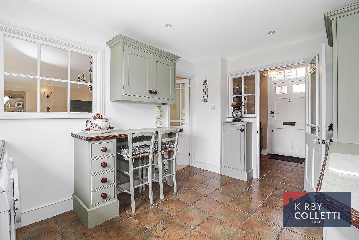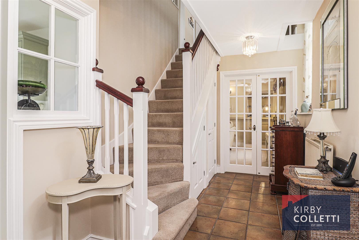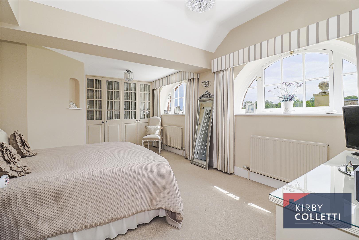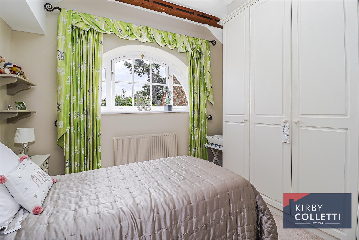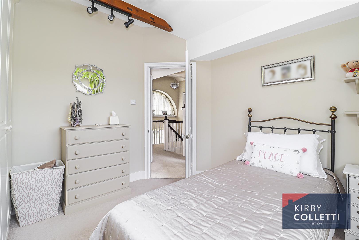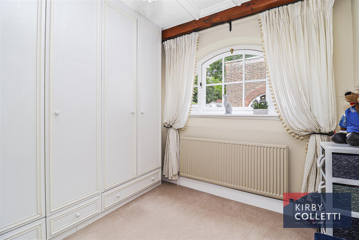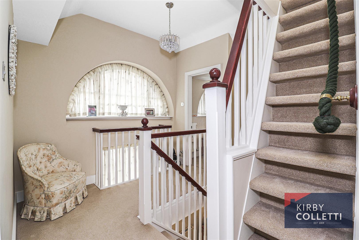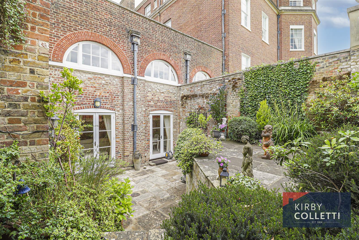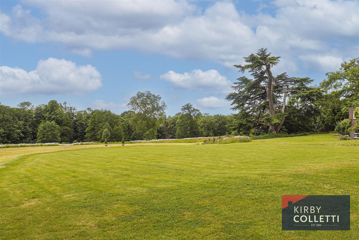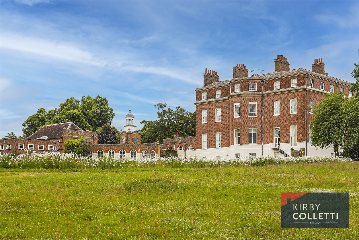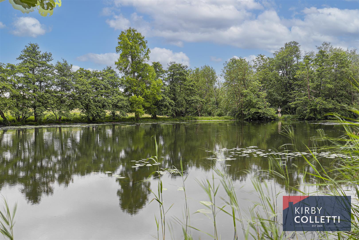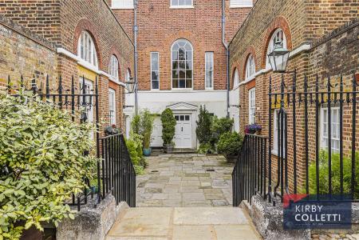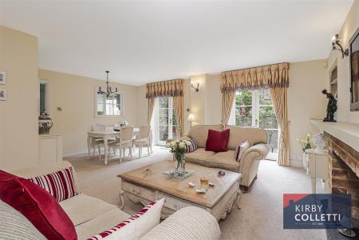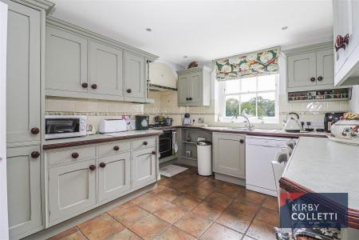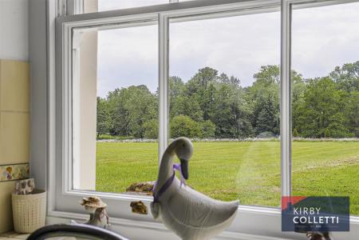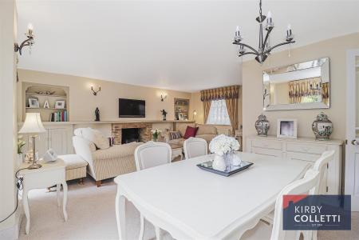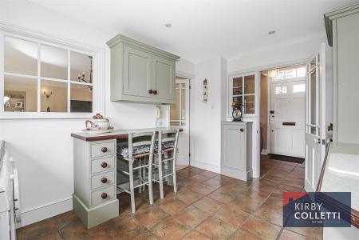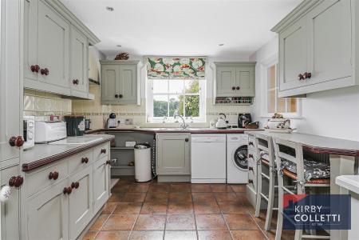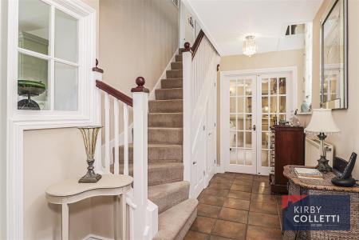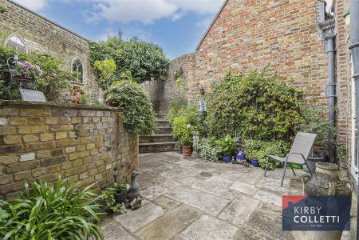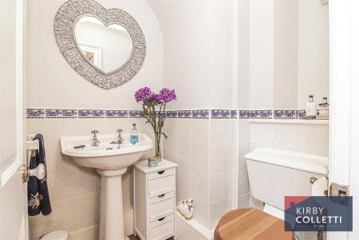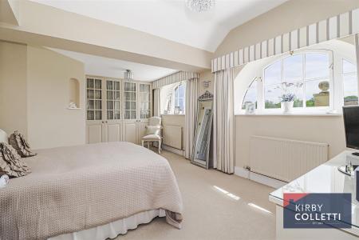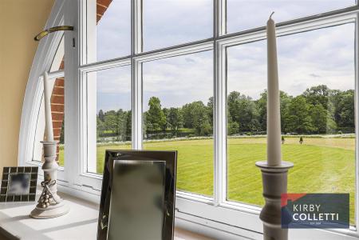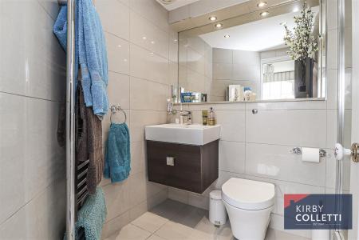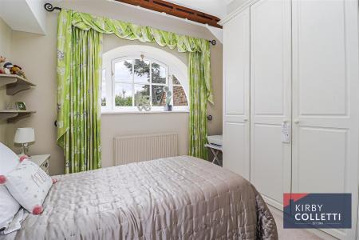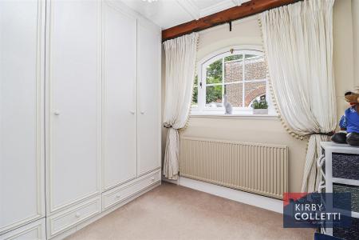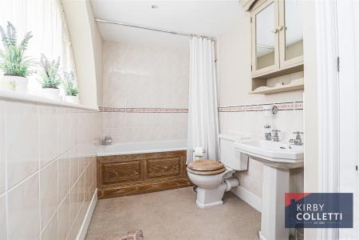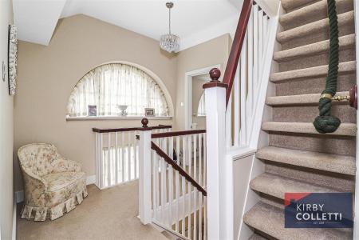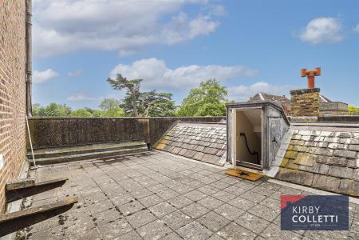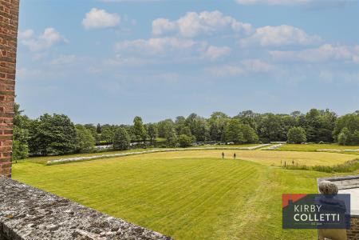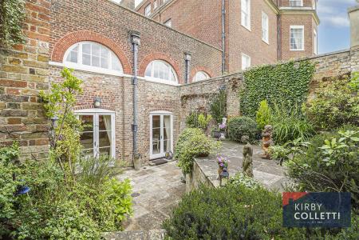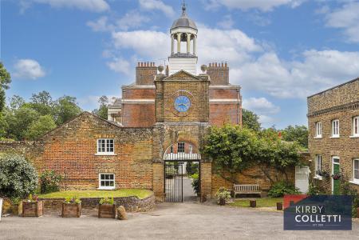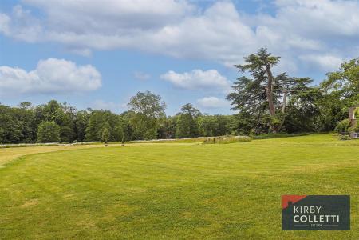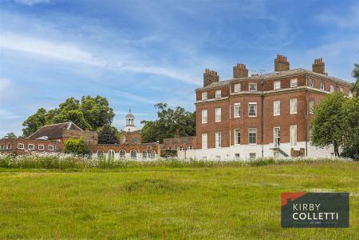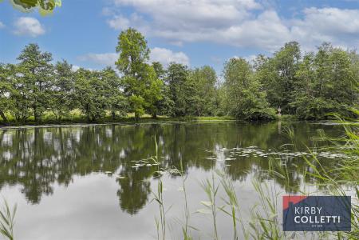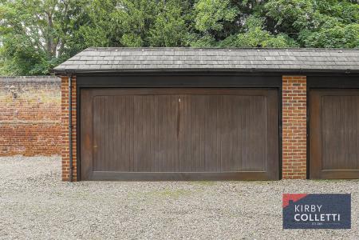- Grade I Listed
- Charming Three Bedroom Mews Style House
- Lounge/Dining Room
- Fitted Kitchen
- En Suite Shower Room
- Ground Floor Cloakroom
- Bathroom/W.C.
- Private Walled Garden
- Double Garage
- 40 Acres Of Communal Gardens and Lake
3 Bedroom Terraced House for sale in Broxbourne
KIRBY COLLETTI are delighted to market this CHARMING GRADE I LISTED THREE BEDROOM MEWS STYLE HOUSE. Situated in the stunning idyllic setting of Wormleybury Manor boasting 40 acres of communal gardens and Fishing Lake. Conveniently located on the outskirts of Broxbourne yet just over 2 miles to Broxbourne Railway Station.
Some of the many features include 19'11" Lounge/Dining Room, Fitted Kitchen, Ground Floor Cloakroom, En Suite Shower Room To Bedroom One, Bathroom/W.C., Private Walled Garden, Double Garage and Residents Parking.
Accommodation - Part glazed front door to:
Entrance Hall - 4.27m x 2.26m'' (14 x 7'5'') - Front aspect sash window. Stairs to first floor. Two under stairs cupboards. Double radiator. Multi-paned door to lounge/dining room. Door to Kitchen and door to cloakroom. Tiled Floor.
Cloakroom - 1.45m'' x 1.78m'' (4'9'' x 5'10'') - White Suite comprising Low level W.C. Pedestal wash hand basin. Half tiled walls. Radiator. Tiled floor. Cupboard housing meters.
Lounge/Dining Room - 6.07m'' x 6.02m'' (19'11'' x 19'9'') - Front aspect sash window. Two double doors providing access to private walled garden. Feature fireplace with inset gas coal effect fire. Television aerial point. Three wall light points. Two radiators. Door to:
Kitchen - 3.89m'' x 3.63m (12'9'' x 11'11) - Rear aspect sash window with views over communal gardens. Range of wall and base mounted wall units. Work surfaces over. Breakfast bar. Inset one and half bowl single drainer stainless steel sink unit with mixer tap over. Built in gas four ring hob. Built in oven below. Extractor hood over. Plumbing for washing machine and dishwasher. Integrated fridge/Freezer. Cupboard housing gas central heating boiler. Tiled Floor. Telephone point. Door to lounge/dining room.
First Floor Landing - 2.74m x 2.21m'' (9 x 7'3'') - Front aspect window. Staircase leading to roof terrace.
Bedroom One - 5.79m x 3.73m'' (19 x 12'3'') - Two rear aspect windows with views over communal gardens and lake beyond. Two radiators. Fitted wardrobes to one wall. Telephone point. Door to:
En Suite Shower Room - 2.29m'' x 1.65m'' (7'6'' x 5'5'') - White suite comprising fully tiled shower cubicle. Low level W.C. with concealed cistern. Wash hand basin with draw unit below. Walls and floor fully tiled. Heated towel rail.
Bedroom Two - 3.20m'' x 3.15m'' (10'6'' x 10'4'') - Rear aspect window with views over rear garden and lake beyond. Fitted wardrobes to one wall. Radiator.
Bedroom Three - 2.82m'' x 2.77m'' (9'3'' x 9'1'' ) - Front aspect window. Radiator. Fitted wardrobes to one wall.
Family Bathroom - 3.30m'' x 1.68m'' (10'10'' x 5'6'') - Front aspect window. White suite comprising panel enclosed bath with mixer tap and shower attachment over. Wall mounted bi-folding shower screen and shower curtain. Low level W.C. Pedestal wash hand basin. Airing cupboard. Radiator. Partly tiled walls.
Exterior - Residents communal grounds with feature lake.
Rear Garden - Secluded and walled rear garden.. Paved patio area with steps leading to upper level with shrub borders. Garden shed.
Double Garage - 5.77m x 5.16m (18'11 x 16'11) - Up and over door.
Agents Note - Service charge �2,200 per annum.
Important information
This is not a Shared Ownership Property
Property Ref: 145638_33168482
Similar Properties
Admirals Walk, Hoddesdon, Hertfordshire
4 Bedroom Semi-Detached House | £650,000
Kirby Colletti are delighted to offer this Extended and well maintained Four Bedroom Semi Detached house benefiting from...
4 Bedroom Detached House | £625,000
OFFERED CHAIN FREE!! KIRBY COLLETTI are pleased to market this FOUR BEDROOM DETACHED HOUSE which offers an excellent opp...
Lucern Close, West Cheshunt, Herts
4 Bedroom Detached House | £625,000
KIRBY COLLETTI are delighted to offer this well presented FOUR BEDROOM DETACHED HOUSE situated on a corner plot and loca...
4 Bedroom Detached House | £659,950
**VENDOR SUITED ** KIRBY COLLETTI are delighted to offer this SPACIOUS FOUR BEDROOM DETACHED HOUSE located in this sough...
3 Bedroom Semi-Detached House | £659,950
**CHAIN FREE** KIRBY COLLETTI are delighted to offer this CHARMING THREE DOUBLE BEDROOM SEMI DETACHED CHARACTER COTTAGE...
3 Bedroom Detached Bungalow | £679,995
KIRBY COLLETTI are delighted to offer this SUPERBLY PRESENTED THREE BEDROOM DETACHED BUNGALOW laying on a plot of approa...

Kirby Colletti Ltd (Hoddesdon)
64 High Street, Hoddesdon, Hertfordshire, EN11 8ET
How much is your home worth?
Use our short form to request a valuation of your property.
Request a Valuation




