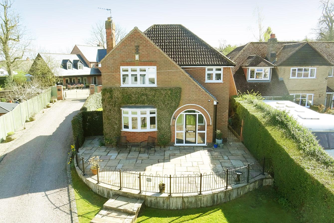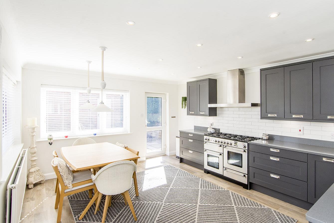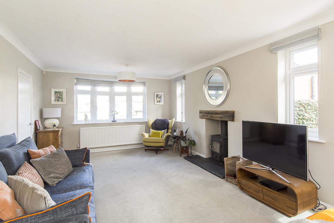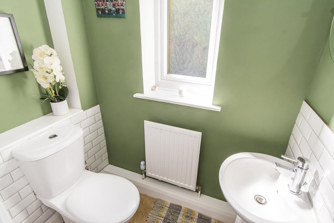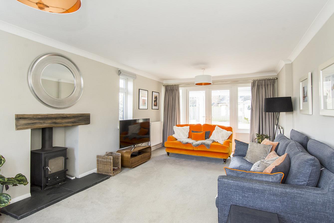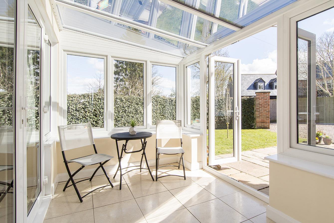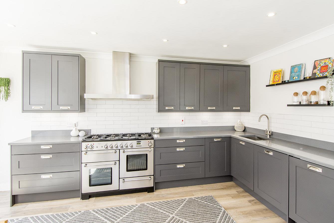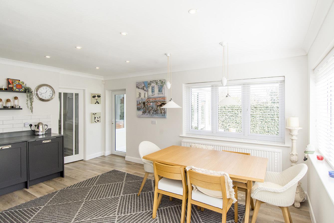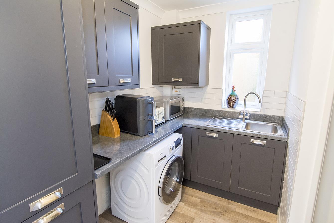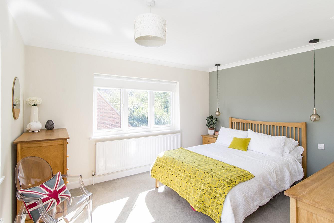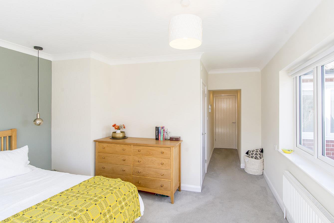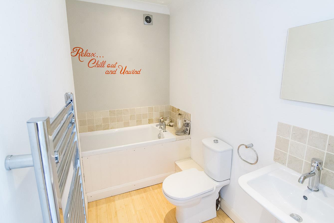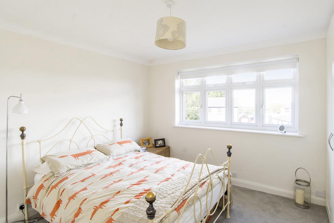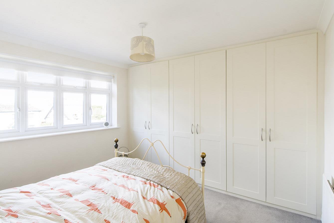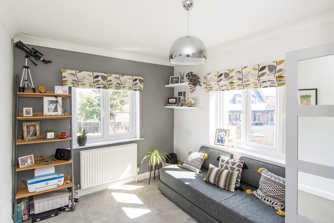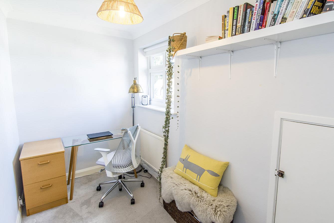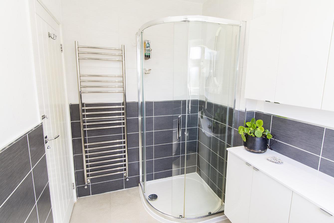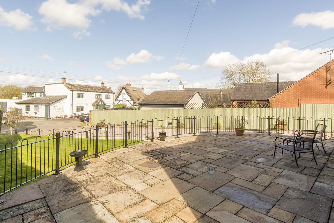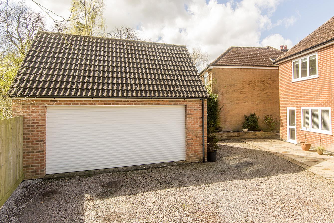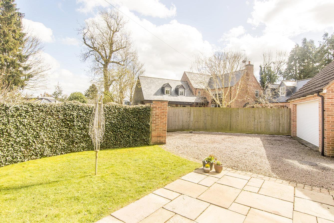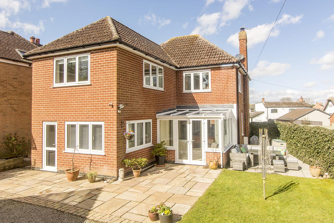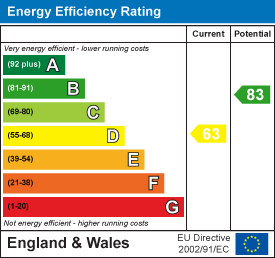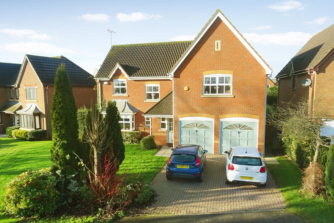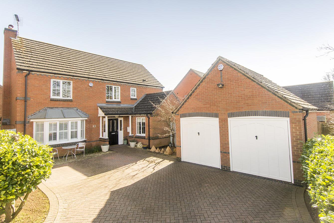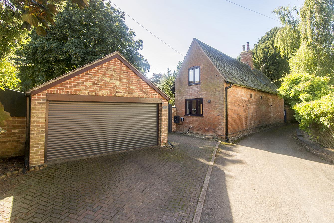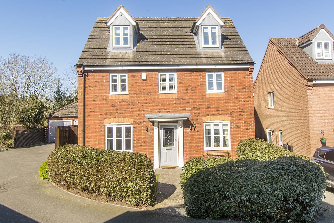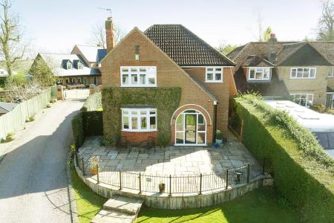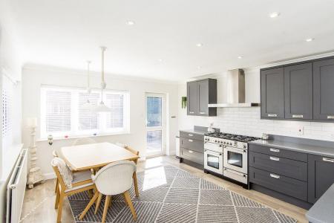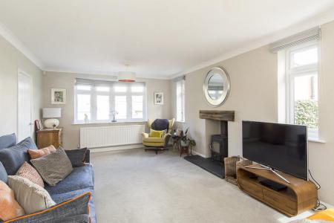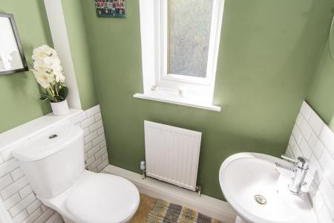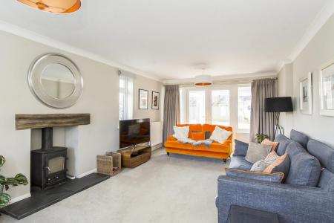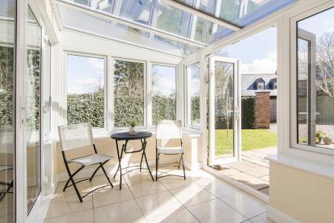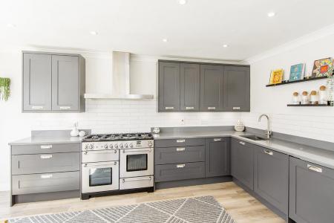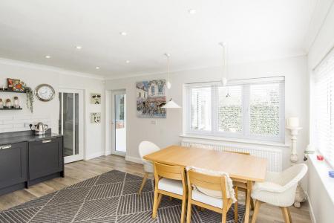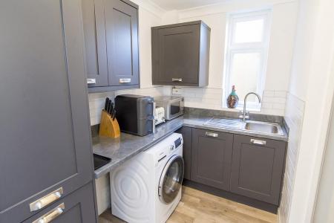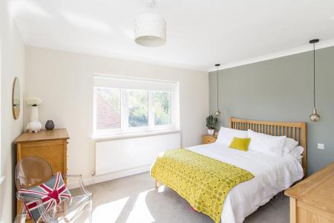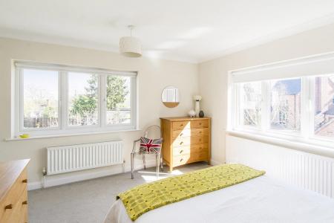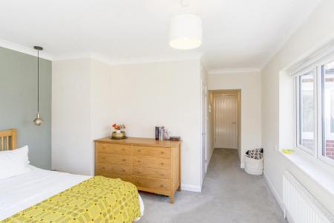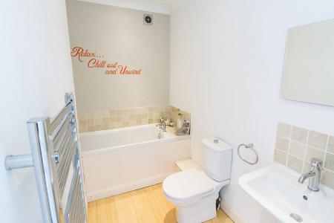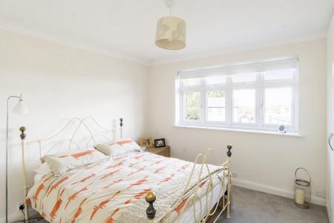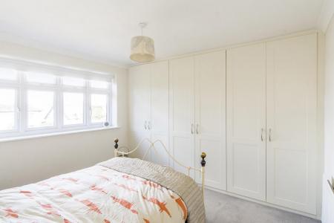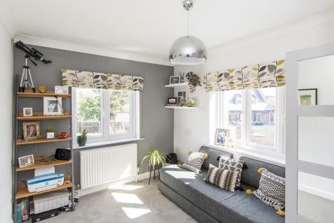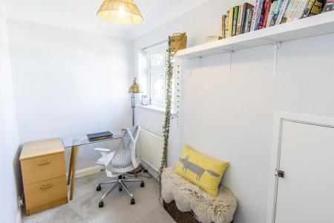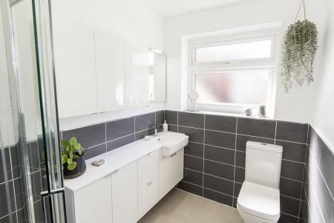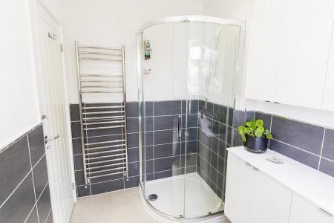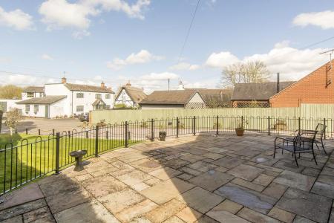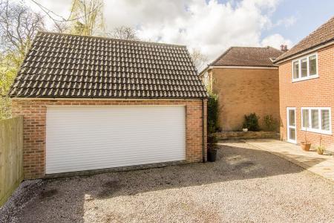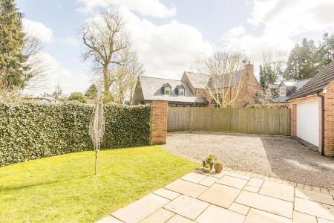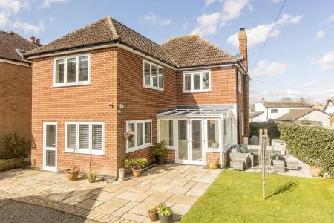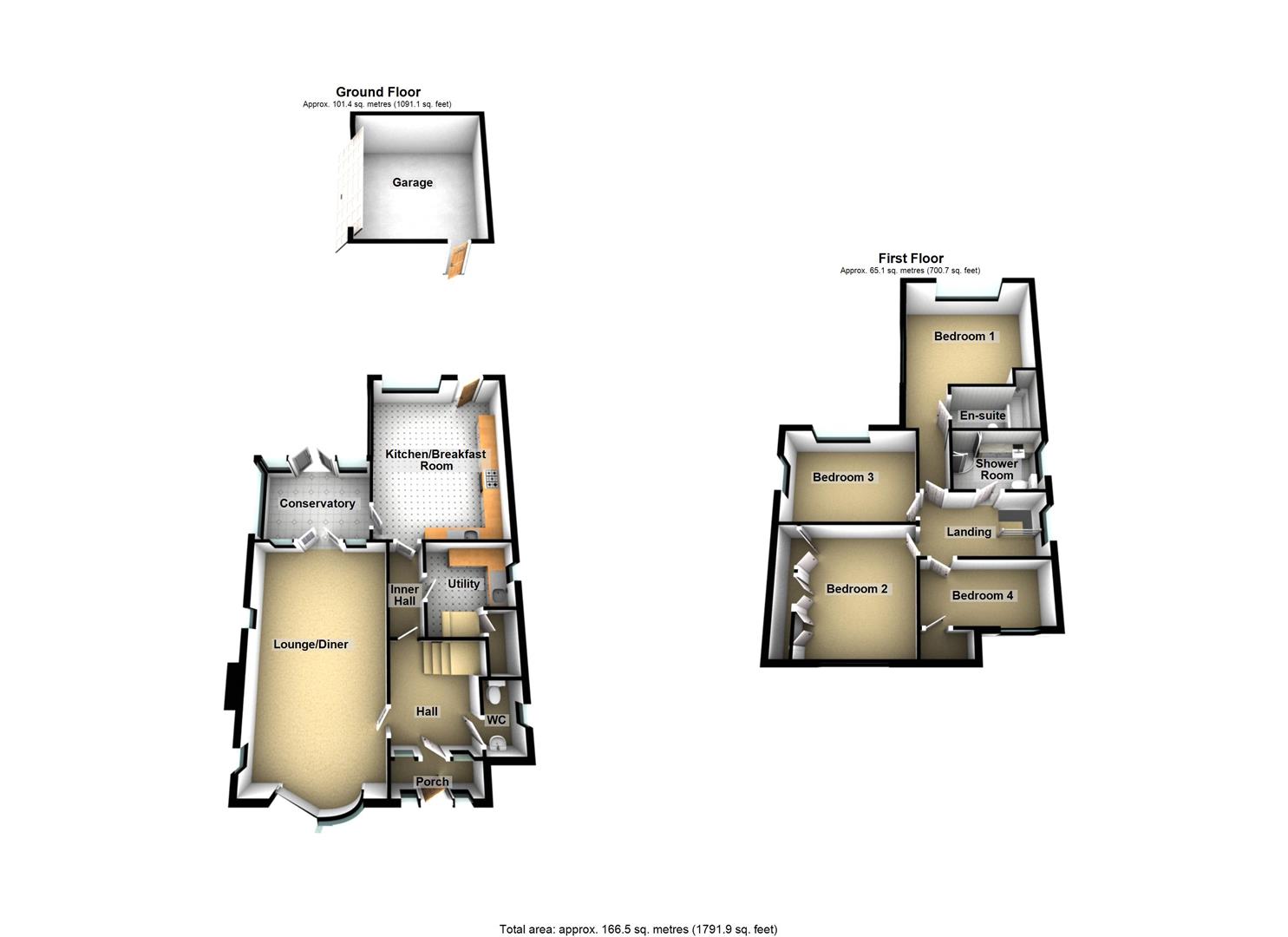- Substantial four bedroom detached family home
- Situated in a quiet backwater village location
- Cloakroom
- Modern fitted breakfast kitchen & utility
- Lounge with wood burning stove
- Sunroom
- En-suite & family bathroom
- Rear & front gardens
- Detached double garage
- Viewing is highly recommended
4 Bedroom Detached House for sale in Bruntingthorpe
Well located in this picturesque and sought after village is this beautifully presented and substantial detached family home. Situated in an imposing position on a good sized plot the accommodation briefly comprises: Porch, entrance hall, downstairs WC, 21'0" long lounge with wood burning stove, modern fitted kitchen/breakfast room, utility room, conservatory, landing, four bedrooms, en-suite bathroom and shower room. The sunny and private gardens are a particular feature and there is a detached double garage and parking for several cars to the rear.
Porch - Arched entrance with double glazed front door and windows. Tiled flooring. Double glazed composite door to:-
Hall - Stairs rising to the first floor. Radiator. Two opaque double glazed windows. Doors to rooms.
Downstairs Wc - Pedestal wash hand basin and low level WC. Radiator. Complementary tiling. Ceramic tiled flooring. Opaque double glazed window.
Lounge / Diner - 6.45m x 3.76m (21'2" x 12'4") - Double glazed bow window to the front elevation and two double glazed windows to the side. Feature cast iron fitted wood burning stove. Two radiators. Television point. Double glazed French doors to:-
(Lounge/Diner Photo Two) -
Conservatory - 3.12m x 2.31m (10'3" x 7'7") - UPVC double glazed conservatory with French doors opening out to the rear garden. Tiled flooring. Double glazed door to the kitchen.
Inner Hall - Wood effect vinyl flooring. Radiator. Glazed door to the kitchen and door to:-
Utility Room - 2.46m x 2.67m (8'1" x 8'9") - Fitted base and wall units. Laminated work surfaces and complementary tiled splash backs. Stainless steel sink and drainer. Space and plumbing for automatic washing machine. Spacious walk-in under stairs larder. Gas fired central heating boiler. Opaque double glazed window.
Kitchen/Breakfast Room - 5.05m x 3.99m (16'7" x 13'1") - Range of modern fitted base and wall units. Quartz work surfaces with inset stainless steel sink and moulded drainer. Fitted large gas fired range cooker with extractor hood over. Fitted refrigerator and automatic dishwasher. Radiator. Double glazed windows to the rear and side elevations. Double glazed door leading outside.
(Kitchen Area Photo) -
(Breakfast Area Photo) -
Landing - Access to loft space. Double glazed window. Doors to rooms.
Bedroom One - 3.96m x 3.56m (13'0" x 11'8") - Double glazed windows to the rear and side. Two radiators. Door to:-
(Bedroom One Photo Two) -
(Bedroom One Photo Three) -
En-Suite - Panelled bath. Pedestal wash hand basin. Low level WC. Heated towel rail. Complementary tiling. Wood laminate flooring. Extractor fan.
Bedroom Two - 3.61m x 3.20m to face of wardrobes (11'10" x 10'6" - Double glazed window to the front elevation. Fitted wardrobes spanning one wall. Radiator.
(Bedroom Two Photo Two) -
Bedroom Three - 3.78m x 2.72m (12'5" x 8'11") - Double glazed windows to the rear and side elevations. Radiator.
Bedroom Four - 3.53m x 1.70m (11'7" x 5'7") - Double glazed window to the front elevation. Radiator. Built in storage cupboard.
Shower Room - Shower cubicle with electric shower fitment. Wash hand basin. Low level WC. Complementary tiling. Heated towel rail. Fitted bathroom cabinets. Opaque double glazed window.
(Shower Room Photo Two) -
Front - Front lawn with high side hedging and chain link fence. Steps up to a paved forecourt with wrought iron fence and gate. Pedestrian paved side access to the rear garden.
Garage - 5.72m x 4.65m (18'9" x 15'3") - Remote controlled front roller door. Power, lighting and personal door to the rear garden.
Rear Garden - There is vehicle access to high and secure wrought iron double gates leading to the garage, rear garden and gravelled hardstanding for three or four cars. The garden is laid mainly to lawn with a paved patio area and hedging.
(Rear Aspect Photo) -
Property Ref: 777588_33788212
Similar Properties
Woodcock Close, Gilmorton, Lutterworth
4 Bedroom Detached House | £540,000
Situated in the popular village of Gilmorton, this exquisite detached family home on Woodcock Close offers a perfect ble...
4 Bedroom Detached House | £525,000
Situated in a quiet tucked away corner of Beamont Close, this charming four-bedroom detached family home offers a perfec...
Church Walk, Bruntingthorpe, Lutterworth
4 Bedroom Detached House | £520,000
Nestled at the end of Church Walk in Bruntingthorpe, lies a truly remarkable property waiting to be called home. This 18...
Knighton Close, Broughton Astley, Leicester
4 Bedroom Detached House | £560,000
Nestled in the popular Knighton Close of Broughton Astley, this detached family home is a true gem waiting to be discove...
Fairway Meadows, Ullesthorpe, Lutterworth
6 Bedroom Detached House | £575,000
Situated in the tranquil village of Ullesthorpe, Fairway Meadows presents an exceptional opportunity to acquire a stunni...
4 Bedroom Detached House | £600,000
Welcome to this stunning detached house located on Main Street in the popular village of Claybrooke Parva. As you step i...

Adams & Jones Estate Agents (Lutterworth)
Lutterworth, Leicestershire, LE17 4AP
How much is your home worth?
Use our short form to request a valuation of your property.
Request a Valuation
