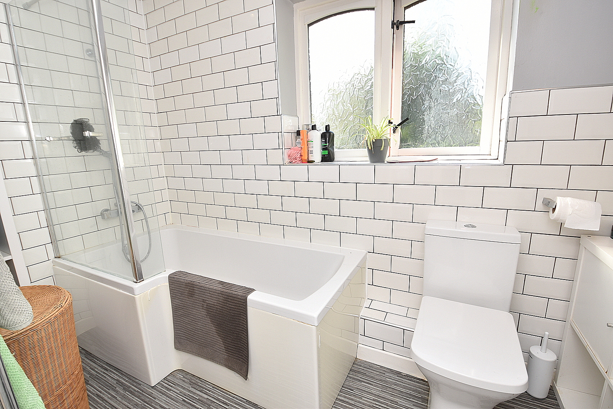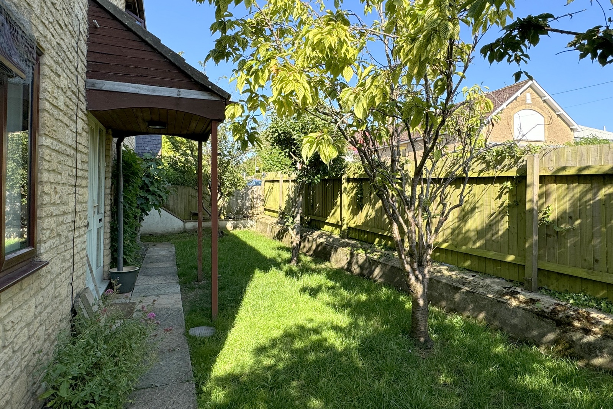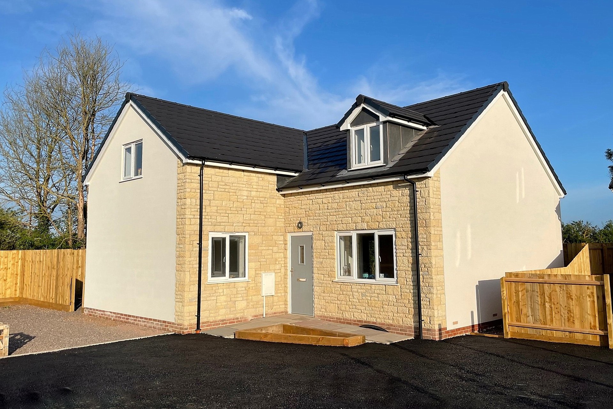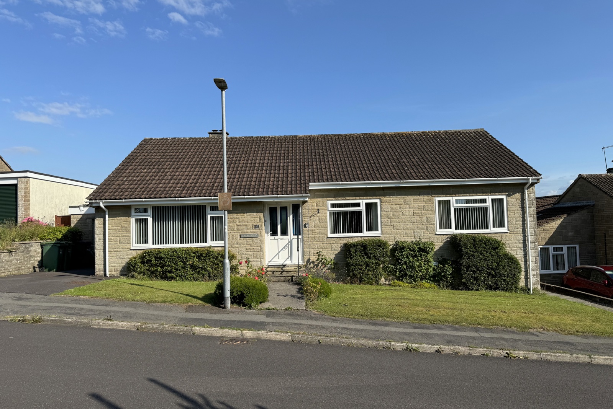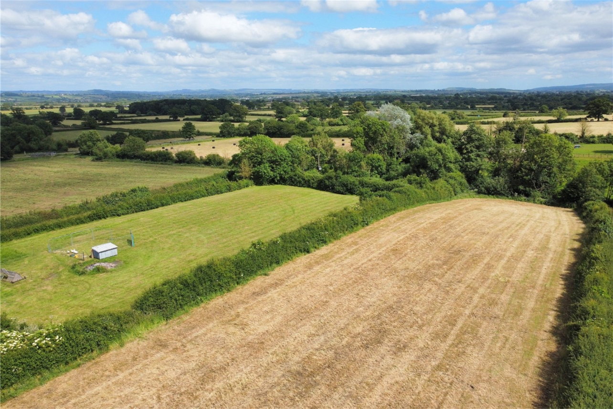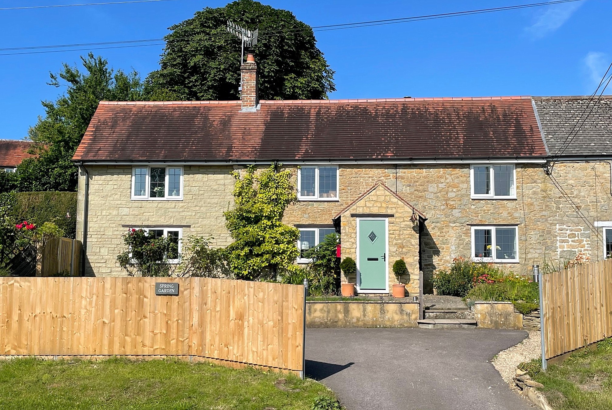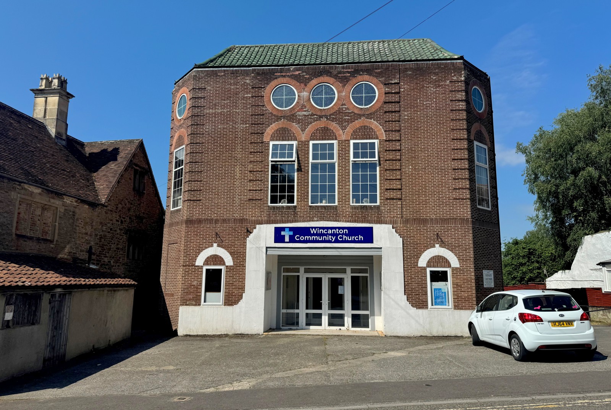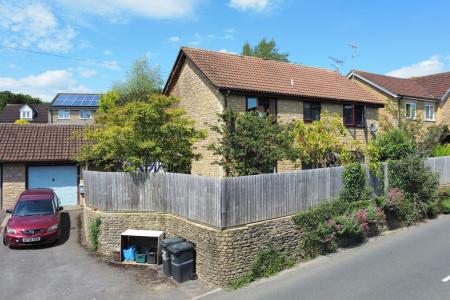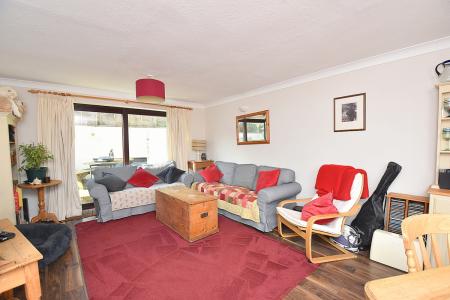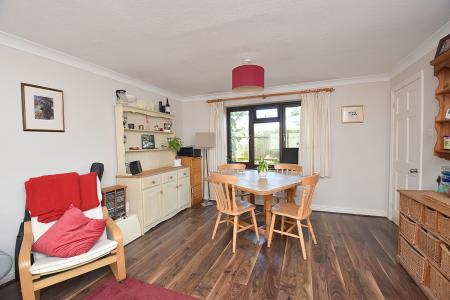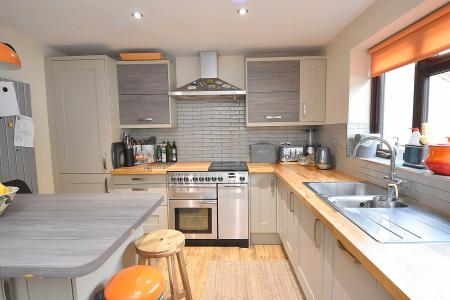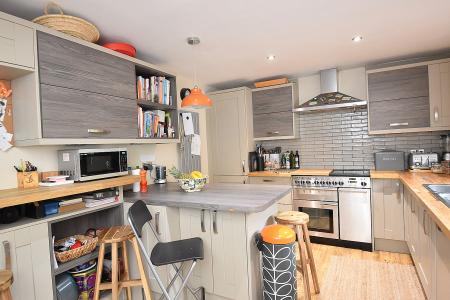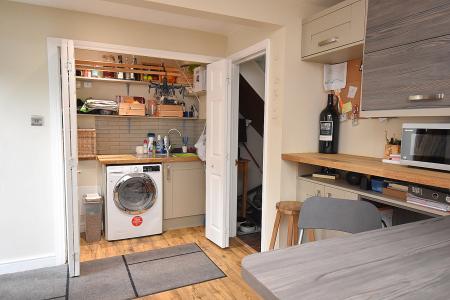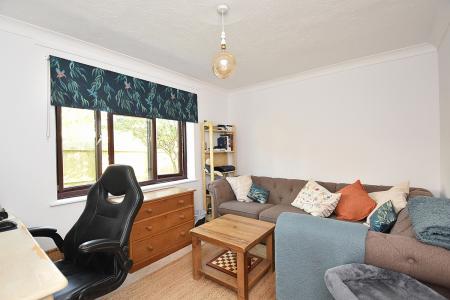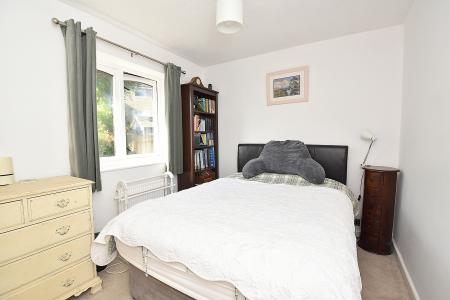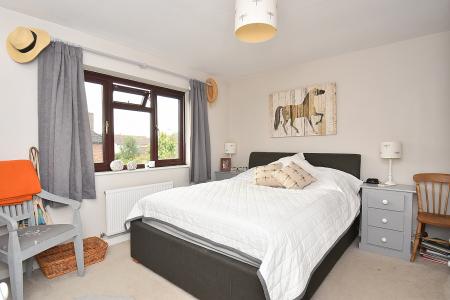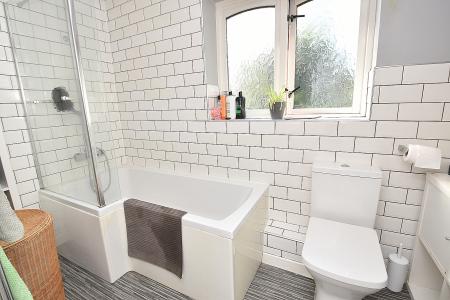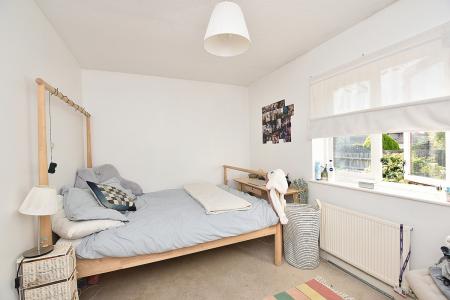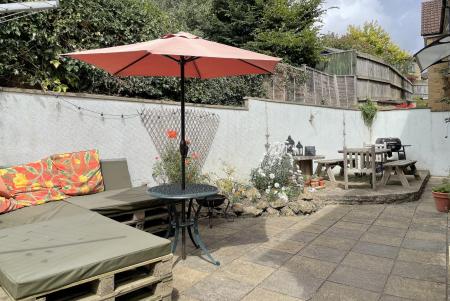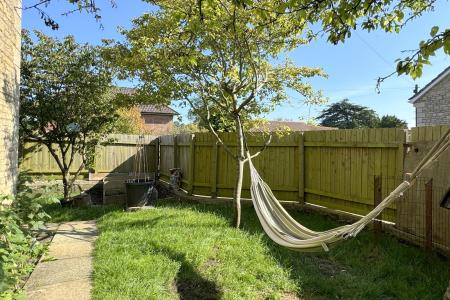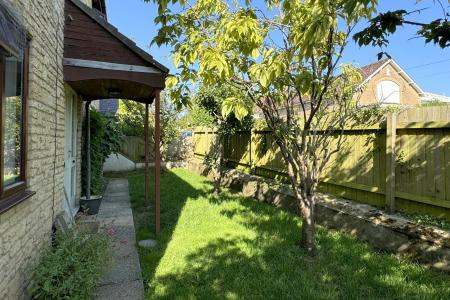- INDIVIDUAL FOUR BEDROOMM DETACHED HOUSE
- ENTRANCE HALL
- SITTING ROOM
- DINING ROOM
- SPACIOUS KITCHEN
- UTILITY/CLOAKROOM
- FAMILY BATHROOM
- LARGE SINGLE GARAGE
- EN-SUITE SHOWER ROOM
- GARDENS
4 Bedroom Detached House for sale in Bruton
LOCATION: Bruton is a small ancient South Somerset town nestling in the foothills of Brue Valley surrounded by unspoilt countryside. The town has retained great charm over the years with many interesting and historical buildings which defines its character. The main industries are agriculture and education with three schools in Bruton. King's School, founded in 1519, Sexey's School and a primary school. Bruton has many thriving groups and societies including a Festival of Arts, Horticultural Show, musical and theatrical productions. It is also now well known by the establishment of the renowned Hauser & Wirth Art Gallery and Mill on the Brue Outdoor Activity Centre. The town has a small range of shops, a pharmacy, post office, doctors surgery and a range of public houses and restaurants including the award winning 'At the Chapel' and ‘Osip’, the Michelin starred restaurant. Further local attractions include the National Trust Stourhead House and gardens, and The Newt gardens and spa hotel. There are many other charming towns nearby which together offer a wide range of shopping, cultural and sporting activities. These include Castle Cary, Wincanton, Sherborne, Shaftesbury and Wells with Bath, Bristol and Salisbury all being in easy reach. Communications are good with a small rail station in Bruton and mainline services at Castle Cary (Paddington) and Sherborne (Waterloo). The A303 a few miles south is the road link to London and Bristol international airport is well within an hours drive.
ACCOMMODATION
Front door to:
ENTRANCE HALL: Radiator, coved ceiling and stairs to first floor.
SITTING ROOM: 20’3” x 12’8” A light and airy room with sliding double glazed patio doors opening onto a paved terrace. Radiator, coved ceiling, double glazed window to front aspect and three wall light points.
DINING ROOM: 12’3” x 9’5” Radiator, coved ceiling and double glazed window to front aspect.
KITCHEN/BREAKFAST ROOM: 15’9” (maximum) x 10’5” Inset single drainer stainless steel sink unit with cupboard below, further range of shaker style wall, drawer and base units topped with a solid wood block working surface, space for range style cooker, double glazed window to rear aspect, coved ceiling with downlighters, larder, integrated dish washer and fridge/freezer, breakfast bar with storage units below, radiator and door to rear garden.
UTILITY/CLOAKROOM: Inset ingle drainer stainless steel sink unit with cupboard below topped with a solid wood block working surface, space and plumbing for washing machine, close coupled WC, double glazed window to rear aspect wall mounted Baxi gas boiler.
From the hallway stairs to first floor.
FIRST FLOOR
GALLERIED LANDING: Hatch to loft, airing cupboard housing pre-lagged hot water tank with shelf over for linen.
BEDROOM 1: 12’3” x 11’6” Radiator, double glazed window to front aspect and door to:
EN-SUITE SHOWER ROOM: A modern stylish suite comprising large shower cubicle, close coupled WC, pedestal wash hand basin, double glazed window to front aspect, metro style tiling and heated towel rail.
BEDROOM 2: 11’5” x 10’1” narrowing to 9’9” Radiator and double glazed window to front aspect.
BEDROOM 3: 12’3” x 8’4” Radiator and double glazed window to rear aspect.
BEDROOM 4: 9’3” x 8’5” Radiator and double glazed window to rear aspect.
BATHROOM: A modern stylish suite comprising shaped shower bath, close coupled WC, pedestal wash hand basin, double glazed window to rear aspect heated towel rail and metro style tiling.
OUTSIDE
Driveway parking for two vehicles leading to a large single garage (17’5” x 13’) with light and power and personal door to rear garden. The garden to the front is enclosed by high fencing with an area of lawn interspersed with trees and extends to the side of the property giving access to the rear garden. This is a courtyard style garden being mainly paved with a raised terrace ideal for alfresco
DIRECTIONS: From the top of Bruton High Street bear left onto Quaperlake Street and the property will be found on the left.
SERVICES: Mains water, electricity, drainage, gas central heating and telephone all subject to the usual utility regulations.
TENURE: Freehold
VIEWING: Strictly by appointment through the agents.
Important information
This is a Freehold property.
EPC Rating is D
Property Ref: 32 Quaperlake Street, Bruton
Similar Properties
4 Bedroom Detached House | £450,000
An individual brand new four bedroom detached house situated on the outskirts of Gillingham. This wonderful family home...
3 Bedroom Detached Bungalow | £450,000
A delightful three bedroom detached bungalow with an attractive mature garden. You are welcomed into a large entrance ha...
Land | £450,000
A wonderful opportunity to purchase an individual building plot with planning permission to erect a substantial four be...
3 Bedroom Semi-Detached House | Guide Price £465,500
A charming double fronted attached period cottage of immense charm and character situated in a sought after village on t...
Character Property | £495,000
A RARE OPPORTUNITY TO PURCHASE AN ICONIC TOWN CENTRE BUILDING WITH MANY POTENTIAL USES (STPP).
4 Bedroom Detached House | Offers in excess of £500,000
A wonderful opportunity to purchase an exceptional family home situated in a sought after residential area within easy r...

Hambledon Estate Agents (Wincanton)
Wincanton, Somerset, BA9 9JT
How much is your home worth?
Use our short form to request a valuation of your property.
Request a Valuation









