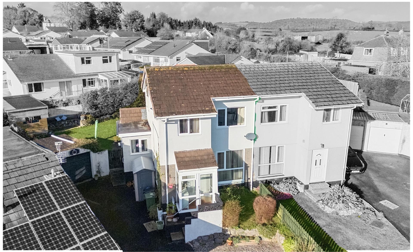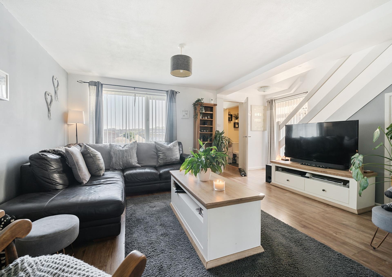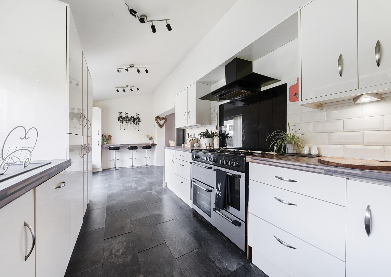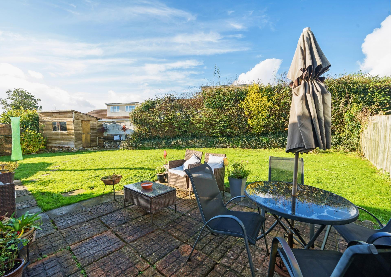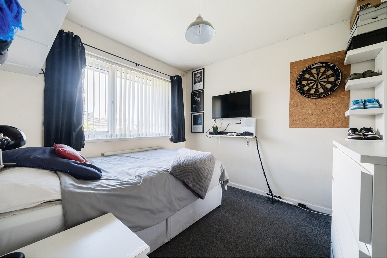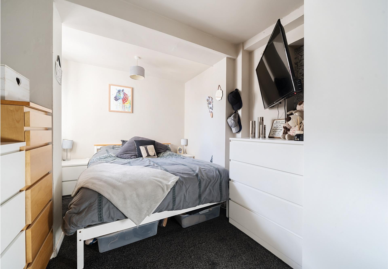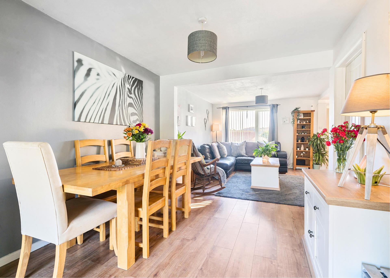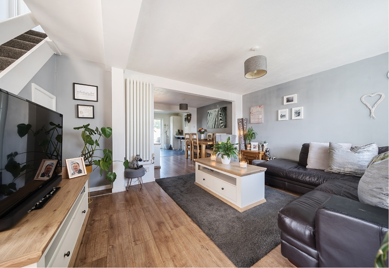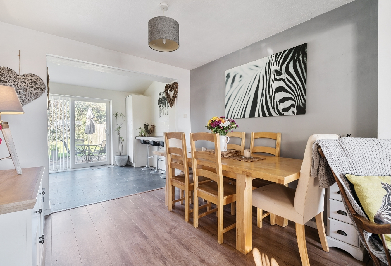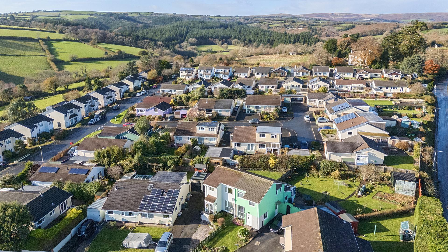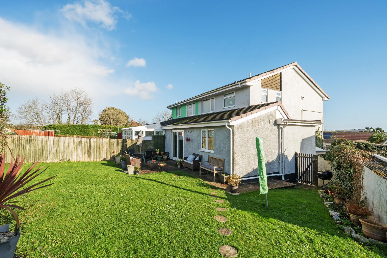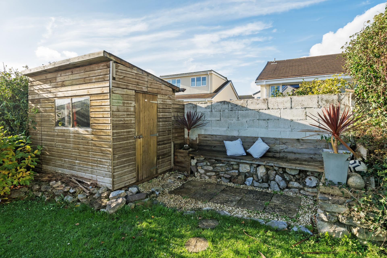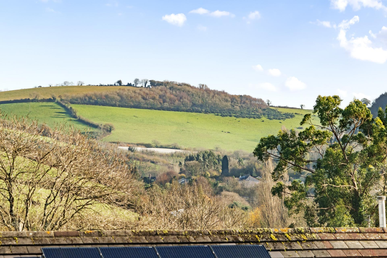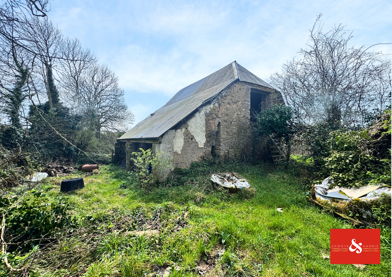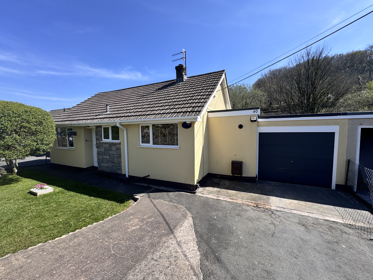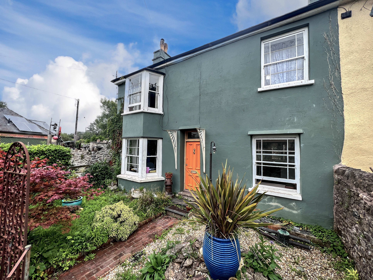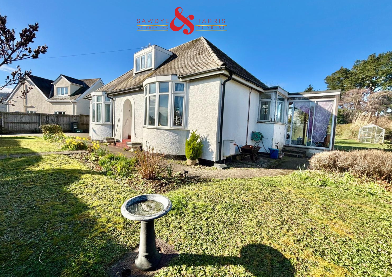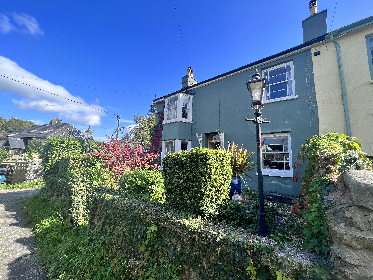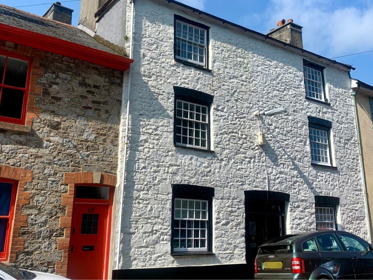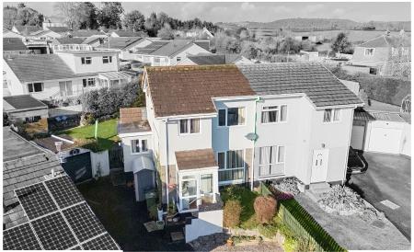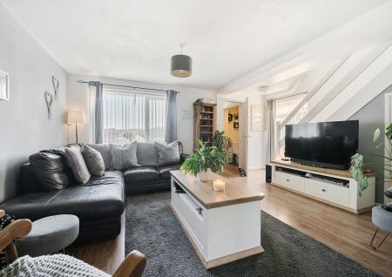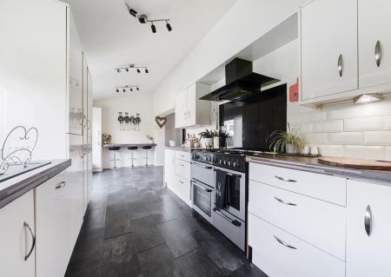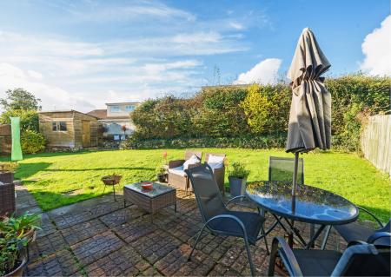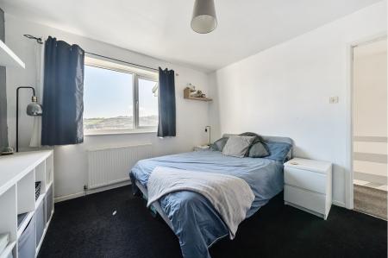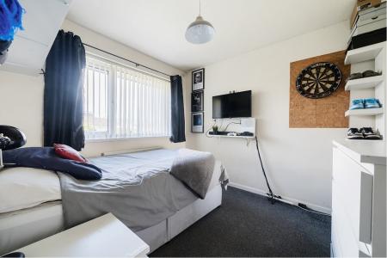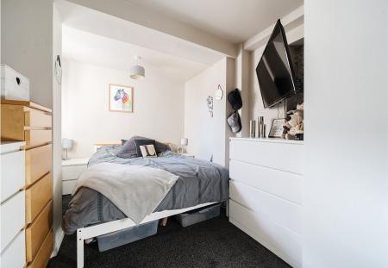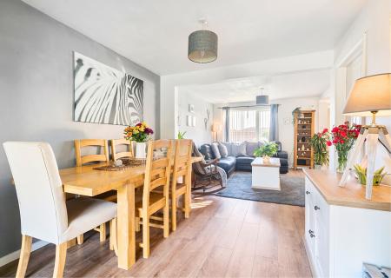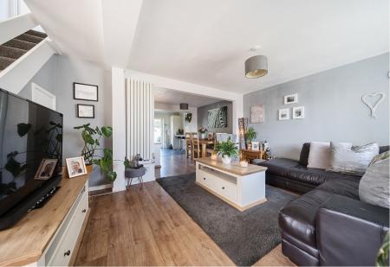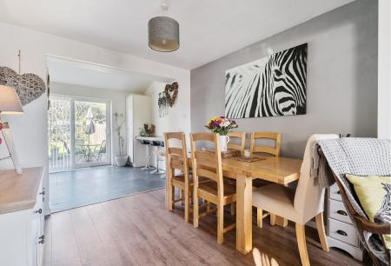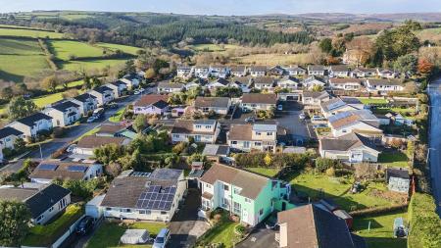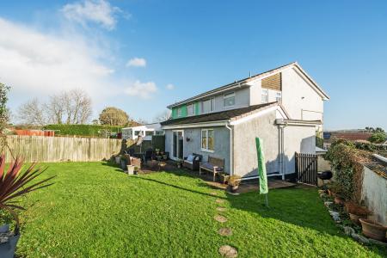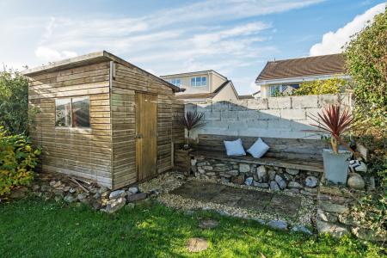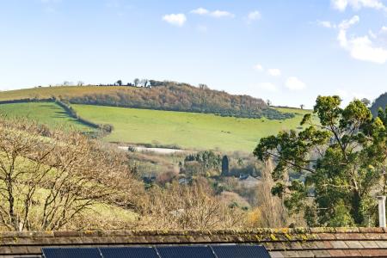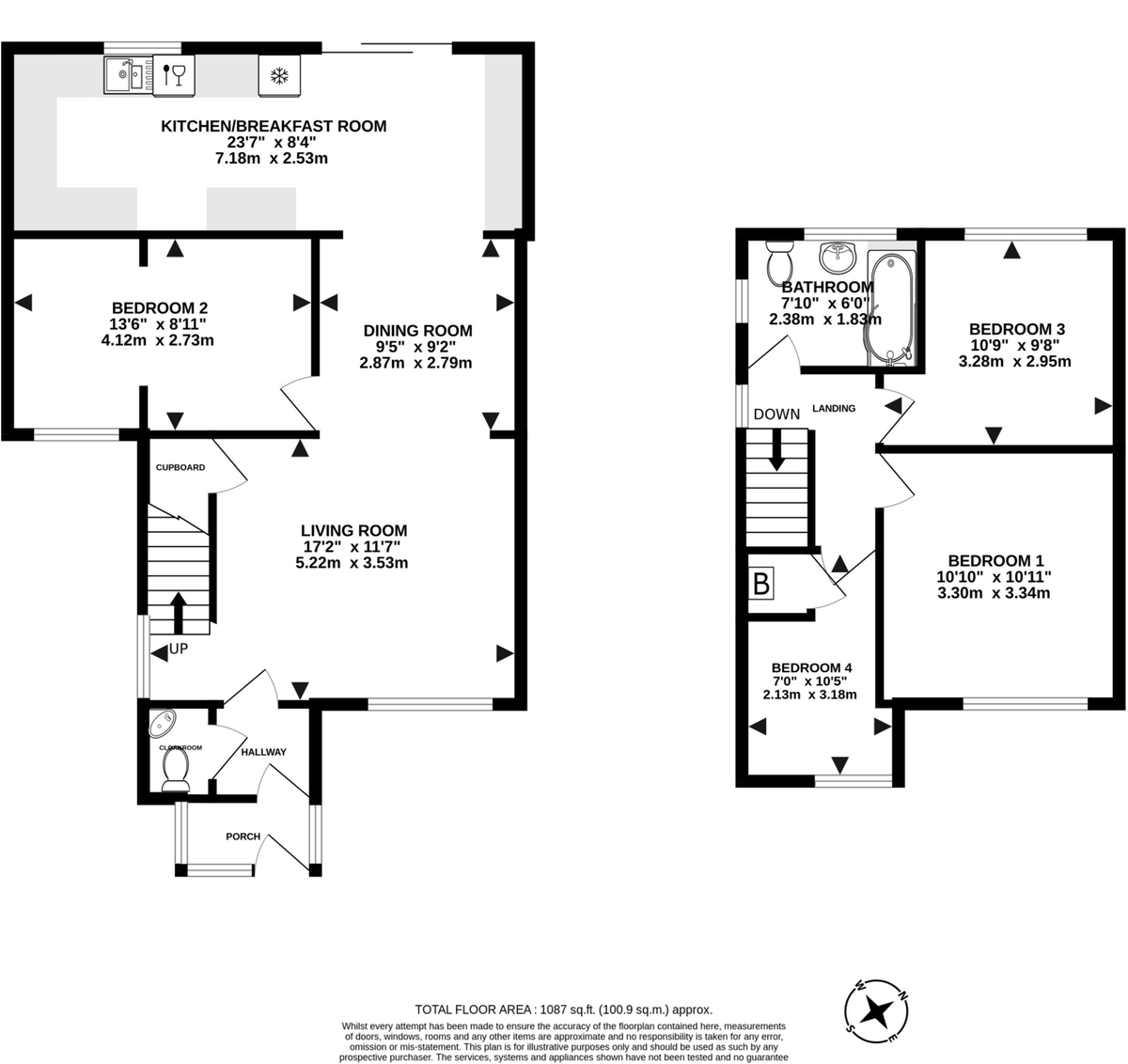- Open Plan Living Areas
- Spacious Lounge / Dining Room
- Modern Luxury Feel
- Edge of Town Location
- Popular Residential Area
- Maintained To A High Standard By Current Owners
4 Bedroom Semi-Detached House for sale in Buckfastleigh
THE PROPERTY This stylish semi-detached home features spacious open-plan living, a bright interior, and a seamless extension leading to a private rear garden. With ample storage, off-road parking, a garage, and a convenient location near schools, amenities, and transport links, it's perfect for families or professionals.
ACCOMMODATION For clarification we wish to inform prospective purchasers that we have prepared these sales particulars as a general guide. We have not carried out a detailed survey, nor tested the services, appliances and specific fittings. Items shown in photographs are not necessarily included. Room sizes should not be relied upon for carpets and furnishings, if there are important matters which are likely to affect your decision to buy, please contact us before viewing the property.
GROUND FLOOR Head in through the front door to the welcoming ENTRANCE PORCH, offering space for coats and shoes. Step into the LIVING ROOM, featuring a large window to the front that fills the room with natural light. The modern décor and open-plan design create a warm and inviting space, perfect for relaxing or entertaining.
The dining room flows from the living room and offers further light and bright space. With direct access to the rear garden through sliding patio doors, it effortlessly combines indoor and outdoor living.
The KITCHEN/BREAKFAST ROOM is both stylish and functional, featuring sleek cabinetry, ample worktop space, and integrated appliances. A convenient breakfast bar offers a casual dining option, while large windows and garden access provide plenty of natural light.
FIRST FLOOR The property boasts four well-proportioned bedrooms, offering versatility for family living. The MAIN BEDROOM enjoys some far reaching views, while the other rooms are perfect for children, guests, or as home offices. A GROUND FLOOR BEDROOM provides added flexibility for multi-generational living or for a study or home/office.
The FAMILY BATHROOM is modern and well-appointed, fitted with a curved panelled bath with an overhead shower, WC and wash hand basin. A large window ensures plenty of natural light, creating a bright and fresh space. There is a second WC downstairs.
OUTSIDE The spacious and enclosed rear garden offers a fantastic outdoor retreat, featuring paved patio areas ideal for alfresco dining or summer barbecues. A large, level lawn provides ample space for family activities or relaxation, while a garden shed offers convenient storage solutions.
The property also benefits from a single garage and off-road parking for up to four vehicles, combining practicality with plenty of outdoor enjoyment for modern family living.
KEY FACTS FOR BUYERS TENURE - Freehold.
COUNCIL TAX BAND - C
EPC - C
SERVICES
The property has all mains services connected and Gas fired central heating.
BROADBAND
Superfast Broadband is available but for more information please click on the following link -Open Reach Broadband
MOBILE COVERAGE
Check the mobile coverage at the property here - Mobile Phone Checker
MORE INFORMATION FOR BUYERS
For more information on this property, please click the link below.:
Property Report - Key Facts for Buyers
You can see the title deed, plot size, square footage, aerial view, broadband speeds, and lots of other information relating to this property including school information and transport links.
VIEWINGS
Strictly by appointment with the award winning estate agents, Sawdye & Harris, at Dartmoor Office - 01364 652652 Email - hello@sawdyeandharris.co.uk
If there is any point, which is of particular importance to you with regard to this property then we advise you to contact us to check this and the availability and make an appointment to view before travelling any distance.
DETAILS PREPARED NOVEMBER 2024
PLEASE NOTE Prior to a sale being agreed and solicitors instructed, prospective purchasers will be required to produce identification documents to comply with Money Laundering regulations.
We may refer buyers and sellers through our conveyancing panel. It is your decision whether you choose to use this service. Should you decide to use any of these services that we may receive an average referral fee of £100 for recommending you to them. As we provide a regular supply of work, you benefit from a competitive price on a no purchase, no fee basis. (excluding disbursements).
We also refer buyers and sellers to our mortgage broker. It is your decision whether you choose to use their services. Should you decide to use any of their services you should be aware that we would receive an average referral fee of up £250 from them for recommending you to them.
You are not under any obligation to use the services of any of the recommended providers, though should you accept our recommendation the provider is expected to pay us the corresponding Referral Fee.
Property Ref: 57870_100500005861
Similar Properties
Land | Guide Price £350,000
An exciting opportunity to acquire a well-located barn with permitted development to create a three bedroom dwelling. Wi...
2 Bedroom Detached Bungalow | £325,000
A well-presented, two bedroom detached bungalow on the edge of Buckfastleigh, offering bright interiors, wraparound gard...
2 Bedroom Semi-Detached House | Guide Price £325,000
Dandelion House comprises a character filled, Grade II Listed semi-detached property set in a small hamlet on the edge o...
2 Bedroom Detached Bungalow | £375,000
For Sale by Modern Auction – T & C’s apply - AUCTION DATE TBCThis detached bungalow sits on a generous 0.21-acre plot in...
2 Bedroom Semi-Detached House | Guide Price £375,000
Dandelion House comprises a character filled, Grade II Listed semi-detached property set in a small hamlet on the edge o...
4 Bedroom Terraced House | £375,000
A charming Grade II listed, three storey, four bedroom townhouse near the outskirts of the sought after town of Ashburto...
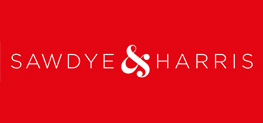
Sawdye & Harris (Ashburton)
19 East Street, Ashburton, Devon, TQ13 7AF
How much is your home worth?
Use our short form to request a valuation of your property.
Request a Valuation
