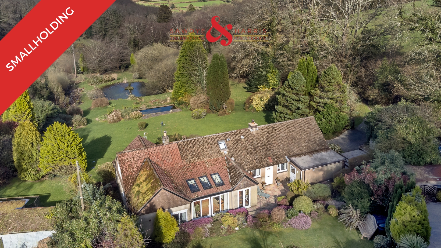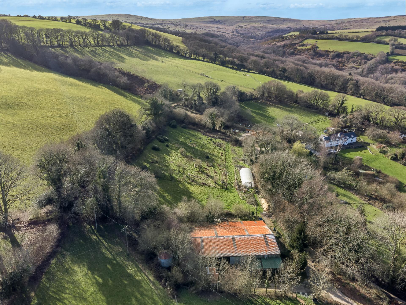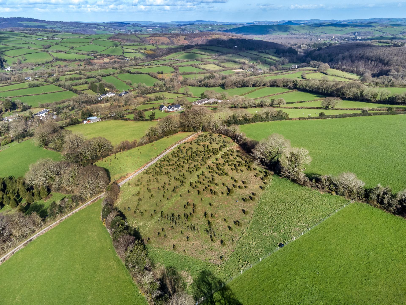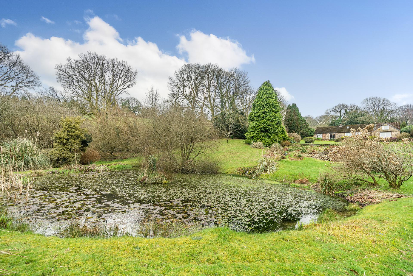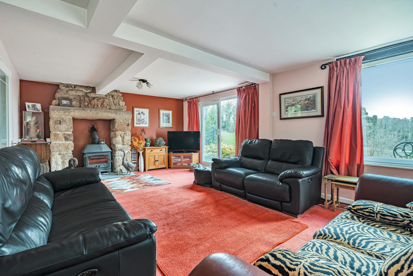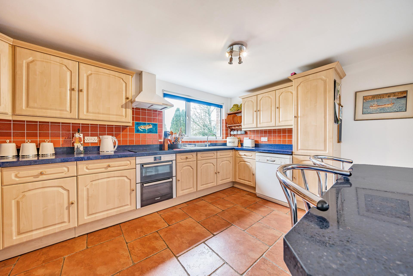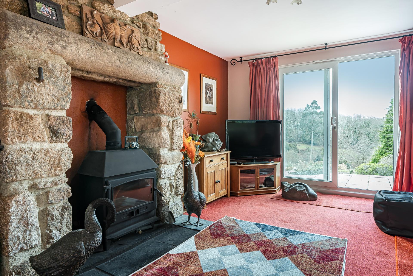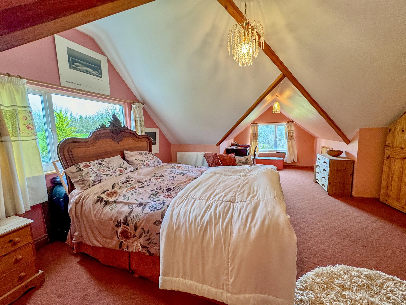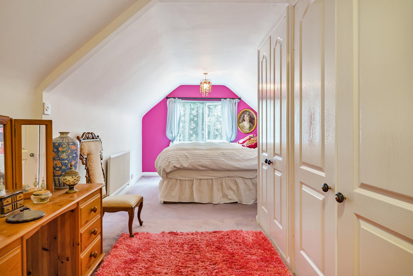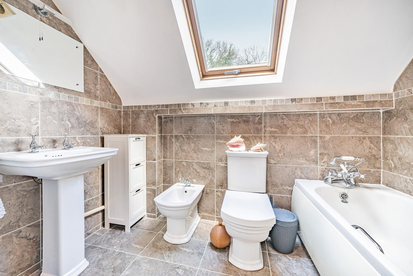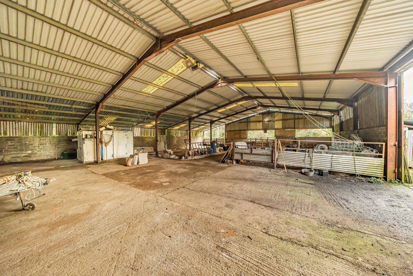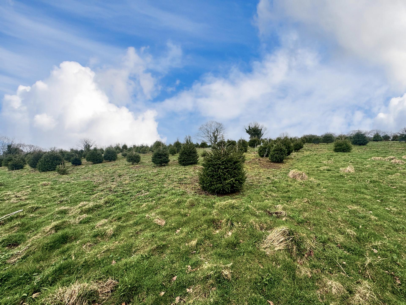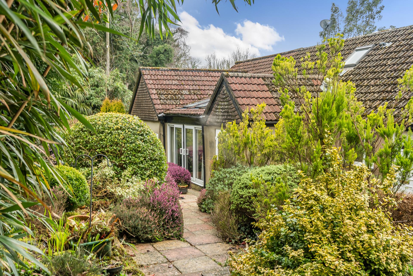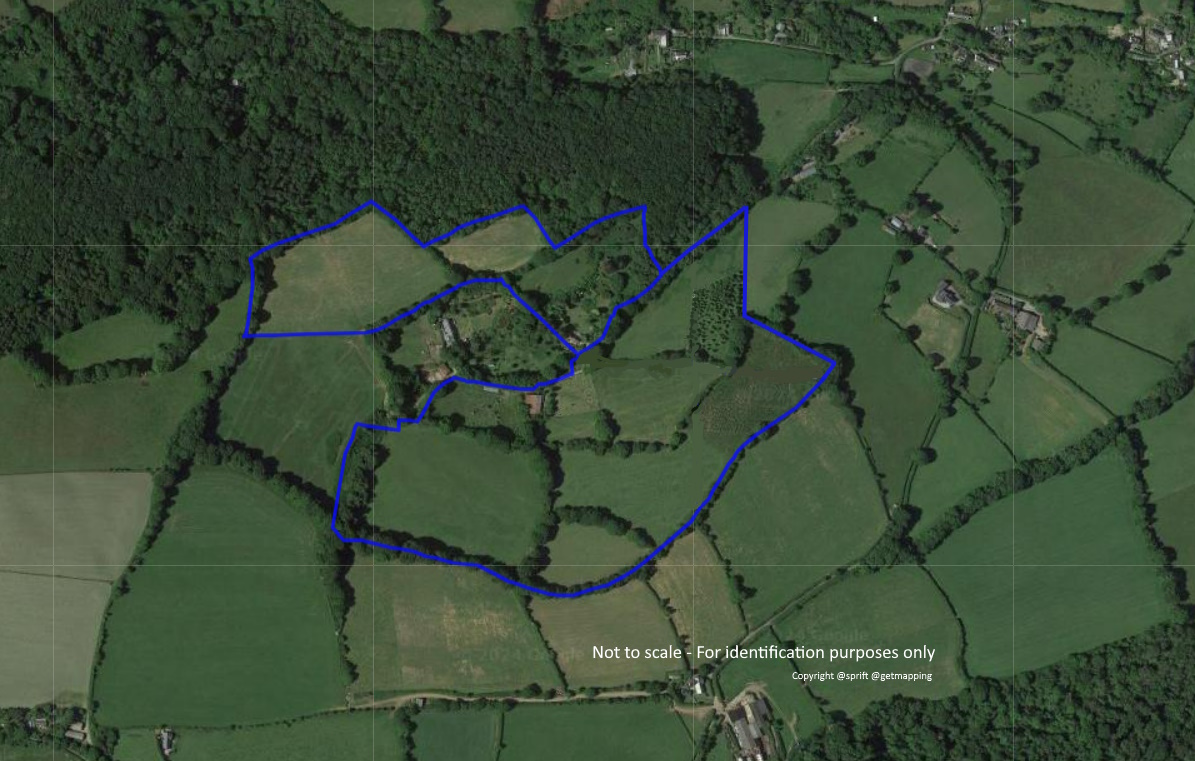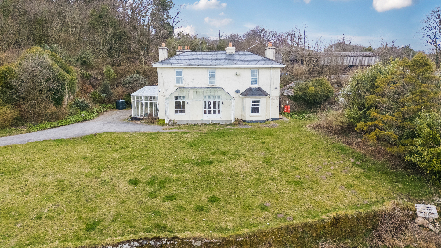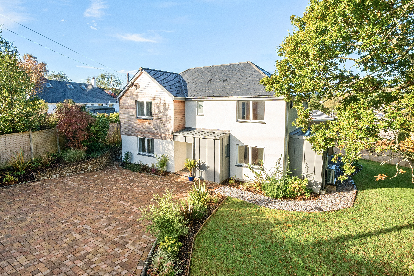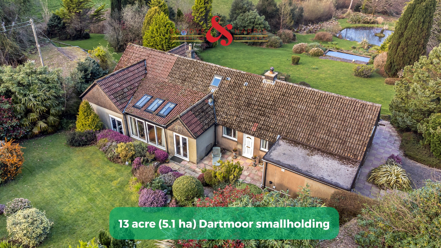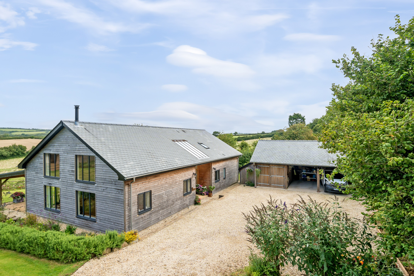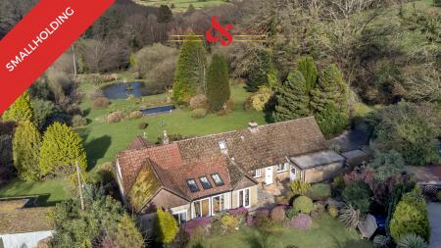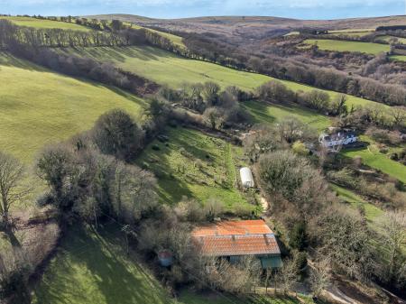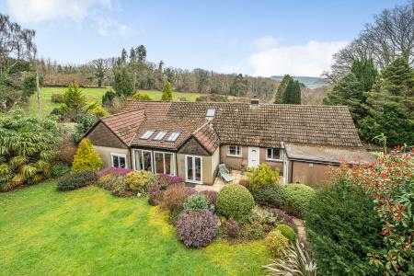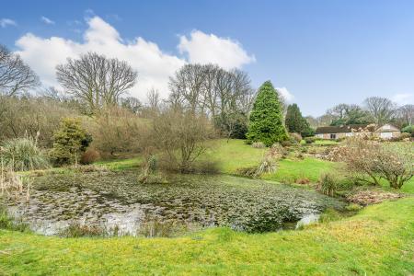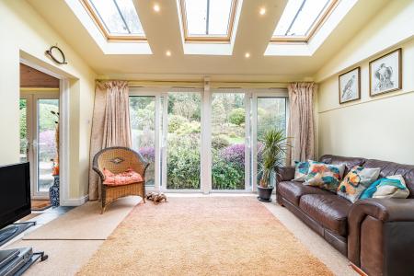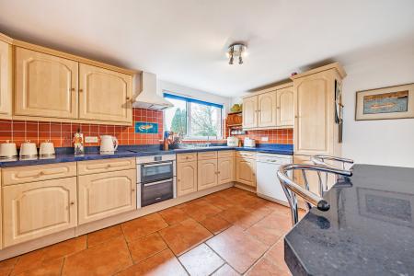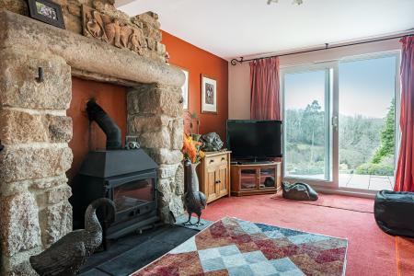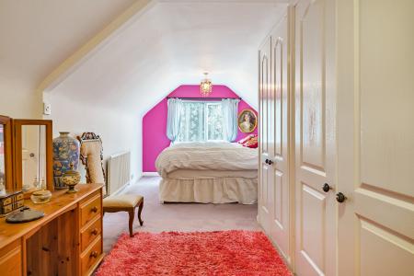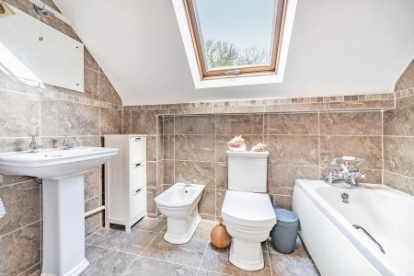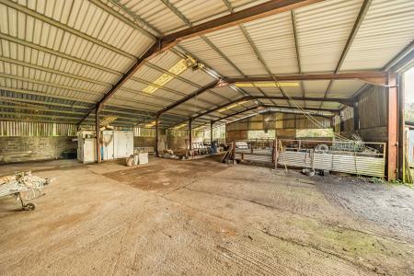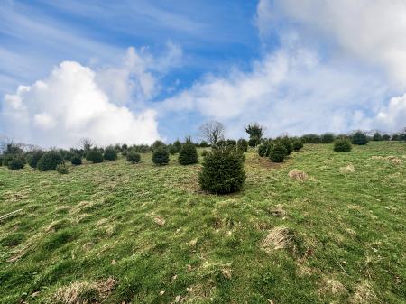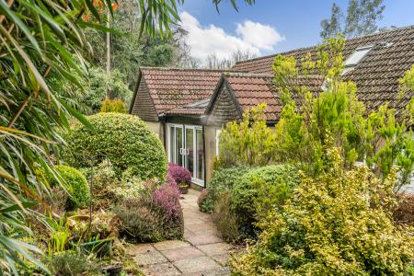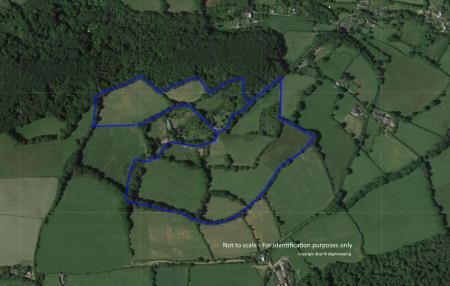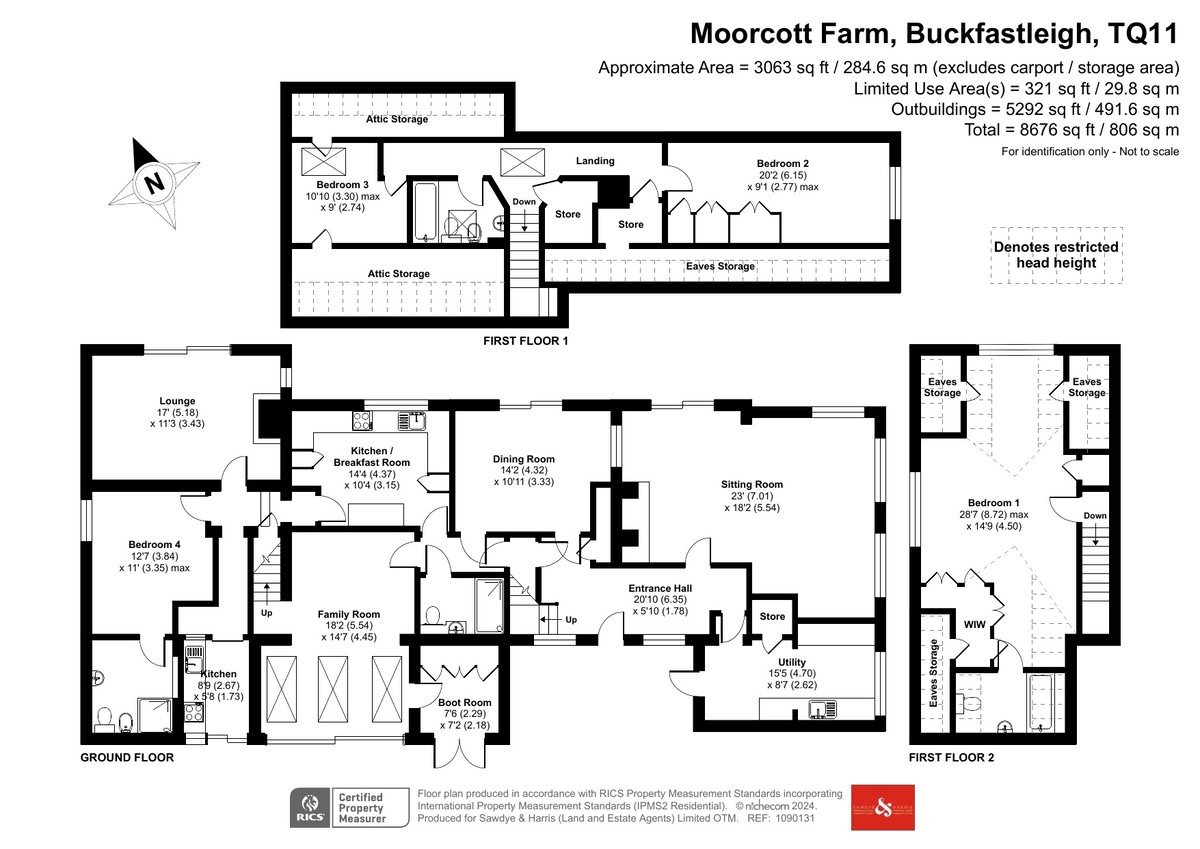- Rural yet not isolated
- Superb, Dartmoor valley setting
- Flexible accommodation
- Views
- Freehold
- Pasture, woods and Christmas tree plantation
5 Bedroom Detached House for sale in Buckfastleigh
THE PROPERTY Steps down from the parking area, lead to the ENTRANCE HALL, arriving at the rear of the house and passing through the moorland gardens. The SITTING ROOM is located off to one side and as soon as you enter you are struck by the fantastic views ahead of you, across, the garden, paddock, pond, fields and woodland beyond. This is a lovely space, being light and bright and a dual aspect as well as being fitted with a wood burner set in to a granite fireplace.
Head back through to the DINING ROOM with patio doors leading out to a patio seating area adjacent to the house - this is a great room to enjoy family celebrations.
The KITCHEN/BREAKFAST ROOM again offers a wonderful outlook. Fitted with a range of floor and wall mounted kitchen cupboards, BOSCH electric hob and oven and space for dishwasher and fridge/freezer.
A modern fitted SHOWER ROOM is also located on the ground floor.
Follow to the FAMILY ROOM with an outlook over the moorland gardens. With high level Velux windows and patio doors this is another light space ideal for family living. Situated off is a BOOT ROOM/PORCH with built-in storage.
From here stairs to one side give access to the MAIN BEDROOM.
BEDROOM ONE offers fabulous views, built-in storage and EN SUITE BATHROOM.
A second staircase from the entrance hall leads you to the FIRST FLOOR where there are TWO FURTHER BEDROOMS and a FAMILY BATHROOM. There is useful built-in storage along the landing.
There is self-contained ANNEXE which could be incorporated within the main house by using the connecting door from the Kitchen. This would give you two further bedrooms making the overall residence some five bedrooms in all.
OUTBUILDINGS AND LAND A general purpose, 6 bay barn sits close to the house with openings to the side and sliding door to the rear. There is water and electric to the barn.
KENNELS are located adjacent to the house together with a CAR PORT and timber store.
The land is mainly in two blocks, one adjoining the driveway and containing the main barn, the second on the other side of the bungalow. The land lies level or slopes down the valley.
The farm has common rights registered for up to 237 sheep or 49 cattle or ponies in three registrations on Buckfastleigh West Moor and the Forest of Dartmoor.
OS Number Description Acres Hectares
5580 Permanent pasture est 6.57 2.65
7585 Permanent pasture 2.10 0.85
8684 Permanent pasture 2.06 0.83
8980 "Garden, Pond and Pasture" 2.09 0.84
7365 "Yard, Building and pasture" 1.92 0.77
9168 Permanent pasture 4.2 1.7
9558 Permanent pasture 7.60 3.07
8547 Permanent pasture 2.72 1.1
6755 Permanent pasture 8.84 3.6
8573 Bungalow and garden 0.15 0.06
9575 pt Permanent pasture est.50 0.2
9977 Part Christmas trees 4.76 1.92
1071 Pasture 1.23 0.49
TOTAL 44.8 18.1
KEY FACTS FOR BUYERS TENURE - Freehold.
COUNCIL TAX BAND - G
EPC
Main House - E
The Annexe - D
SERVICES
The property has mains electricity. The property is heated by way of an oil fired central heating system, there is private water and private drainage via a Water Treatment plant which we are advised complies with current regulations.
BROADBAND
Superfast Broadband is available but for more information please click on the following link -Open Reach Broadband
MOBILE COVERAGE
Check the mobile coverage at the property here - Mobile Phone Checker
RIGHTS, EASEMENTS ETC The property is sold subject to and with the benefit of all right of way (whether public or private) light, support, drainage, water supplies and other rights and obligation, easement. quasi-easements and restrictive covenants and all wayleaves for poles, stays, cables, drains and water, gas and other pipes, whether referred to in the General Remarks and Information Particulars or Special Conditions of Sale or otherwise and subject to all outgoings or charges connected with or chargeable upon the property whether mentioned or not.
PLANS, SCHEDULES, PARTICULARS, ETC The information contained in these particulars is produced for the convenience of prospective purchasers and the accuracy is thereof no way guaranteed. The purchaser will be deemed to have satisfied himself as to the quantity, quality and otherwise any other error, omission or misstatement shall not annual the sale nor entitle either party to compensation, not in any circumstances give grounds for any action at law.
BASIC PAYMENT SCHEME There are no Basic Payment Scheme entitlements included with the sale of the land.
ACCOMMODATION For clarification we wish to inform prospective purchasers that we have prepared these sales particulars as a general guide. We have not carried out a detailed survey, nor tested the services, appliances and specific fittings. Items shown in photographs are not necessarily included. Room sizes should not be relied upon for carpets and furnishings, if there are important matters which are likely to affect your decision to buy, please contact us before viewing the property.
GENERALLY Sawdye and Harris for themselves and for the vendors of this property, whose agents they are give notice that: -
1. The particulars do not constitute an offer of a contract or any part of an offer of a contract.
2. All statements contained within these particulars as to the property are made without responsibility on the part of the agents or of the Vendors.
3. None of the statements contained in these particulars as the property are to be relied upon as statements or representation of fact.
4. Any intending purchaser must satisfy him/her/themselves by inspecting or otherwise as to the correctness of each of the statement contained in these particulars.
5. The vendor does not make or give and neither the agents nor any person in their employment has any authority to make or give any representation or warranty in relation to the property.
LOCATION Scorrition is a beautiful Dartmoor village with a popular pub, and one of the few farms left in England licensed to sell milk straight from the cow. Close by is the village of Holne, which has a thriving community owned village shop and tea room as well as a village pub whose premises date back to the 14th century.
Buckfastleigh is some two and a half miles away. This tranquil town has a history connected with the woollen industry, but it is best known for the nearby Buckfast Abbey and the South Devon steam railway which runs along the River Dart to the sought-after town of Totnes which is about 10 miles away and known for its Norman castle and eclectic mixture of shops and restaurants.
Ashburton also offers an excellent range of facilities including independent restaurants such as the Old Library as well as coffee shops, a delicatessen, artisan bakery, a fish deli and cookery school. There are also excellent transport links being approximately 7 miles from Totnes and Newton Abbot with their direct rail links to London Paddington and Plymouth. The town also lies just off the A38 Devon Expressway giving easy access to Plymouth and Exeter and the M5 beyond.
VIEWINGS Strictly by appointment with the award winning estate agents, Sawdye & Harris, at their Dartmoor Office - 01364 652652
Email - ashburton@sawdyeandharris.co.uk
If there is any point, which is of particular importance to you with regard to this property then we advise you to contact us to check this and the availability and make an appointment to view before travelling any distance.
NB Prior to a sale being agreed and solicitors instructed, prospective purchasers will be required to produce identification documents to comply with Money Laundering regulations.
We may refer buyers and sellers through our conveyancing panel. It is your decision whether you choose to use this service. Should you decide to use any of these services that we may receive an average referral fee of £100 for recommending you to them. As we provide a regular supply of work, you benefit from a competitive price on a no purchase, no fee basis. (excluding disbursements).
We also refer buyers and sellers to our mortgage broker. It is your decision whether you choose to use their services. Should you decide to use any of their services you should be aware that we would receive an average referral fee of up £250 from them for recommending you to them.
You are not under any obligation to use the services of any of the recommended providers, though should you accept our recommendation the provider is expected to pay us the corresponding Referral Fee.
Property Ref: 57870_100500005236
Similar Properties
6 Bedroom Detached House | Offers in excess of £1,000,000
Set in a commanding position on Dartmoor, this Grade II Listed Georgian home blends timeless character with expansive li...
4 Bedroom Detached House | Offers in excess of £985,000
*** NO ONWARDS CHAIN *** This highly efficient new-build home offers a modern, sustainable lifestyle with an adaptable d...
5 Bedroom Detached House | Guide Price £975,000
A fantastic Dartmoor smallholding set in a quiet, yet sought after valley. Originally constructed in the 1960s and subse...
5 Bedroom Cottage | Guide Price £1,400,000
An outstanding example of contemporary rural architecture, Woodhay represents country living at its finest. This beautif...
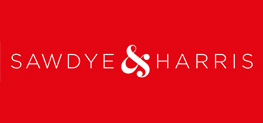
Sawdye & Harris (Ashburton)
19 East Street, Ashburton, Devon, TQ13 7AF
How much is your home worth?
Use our short form to request a valuation of your property.
Request a Valuation
