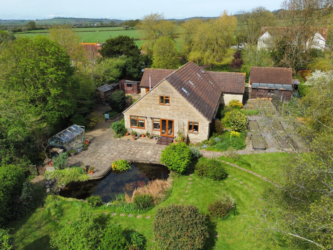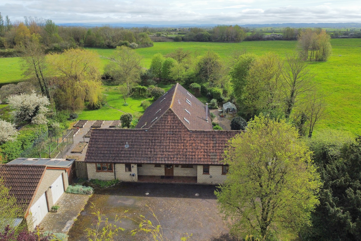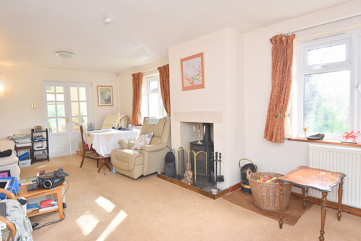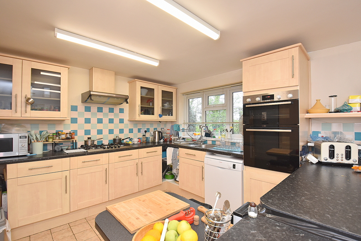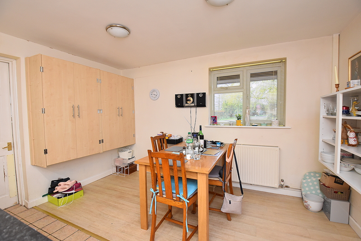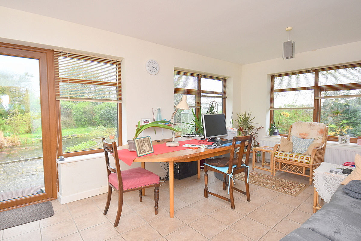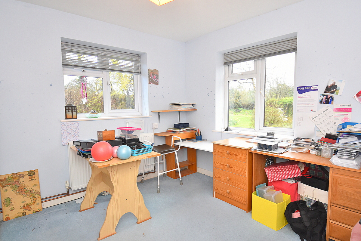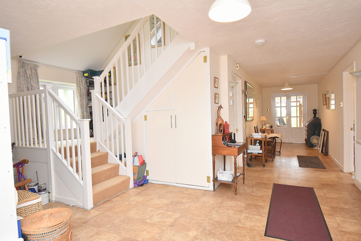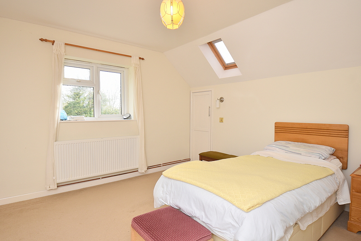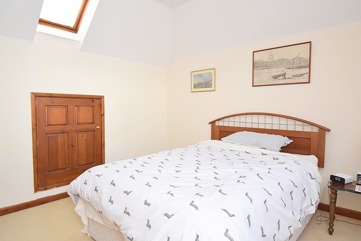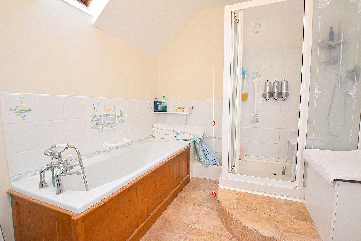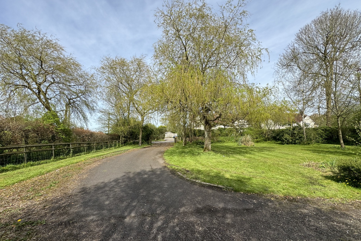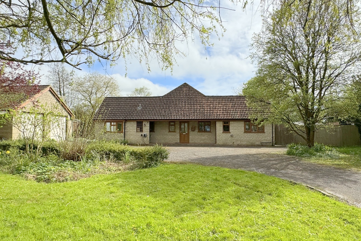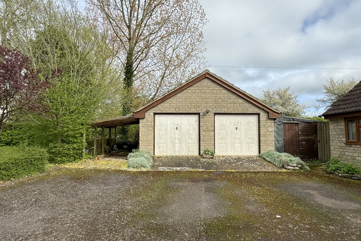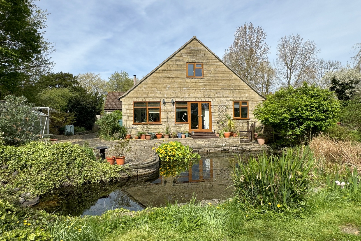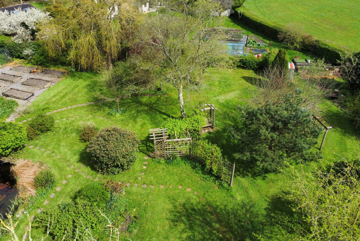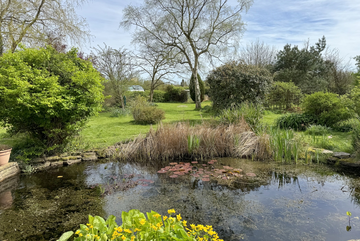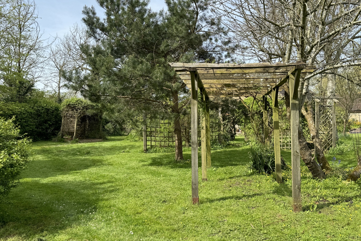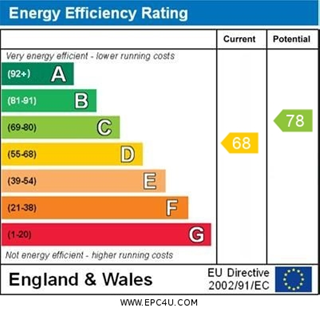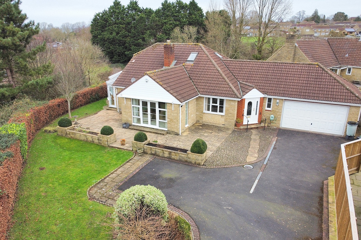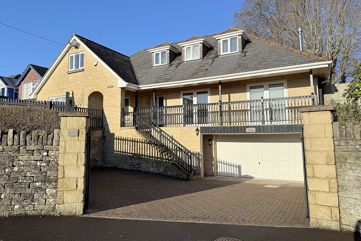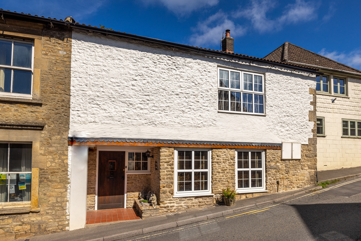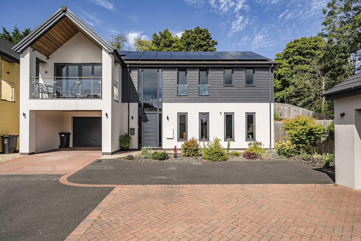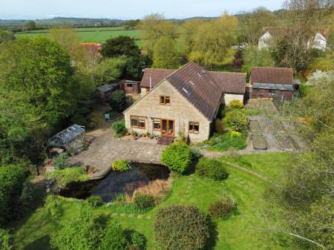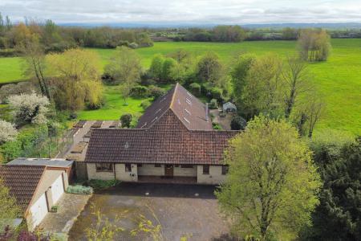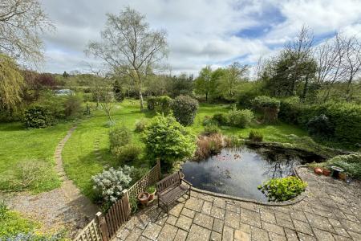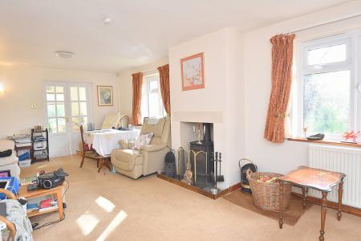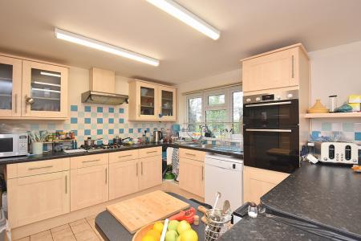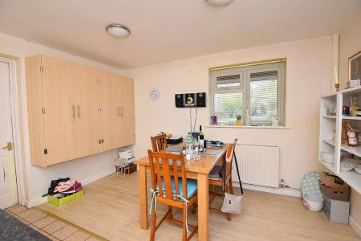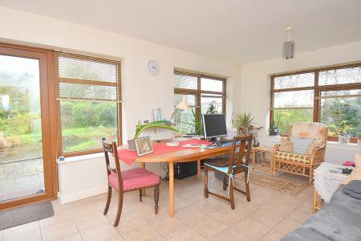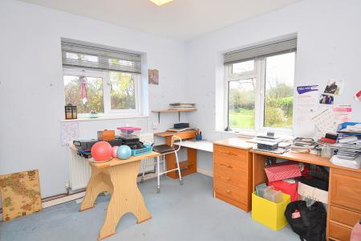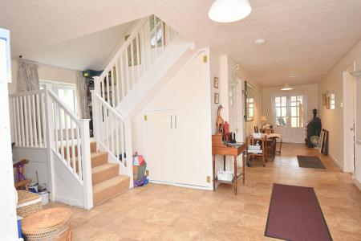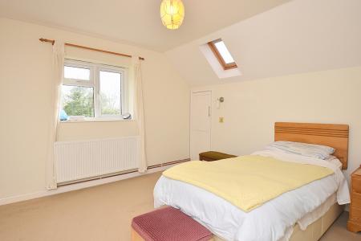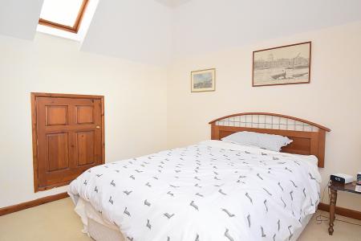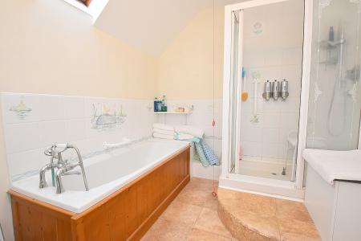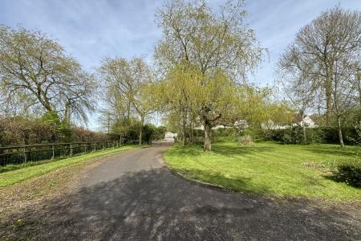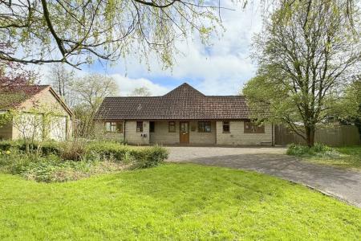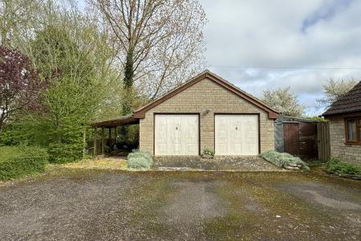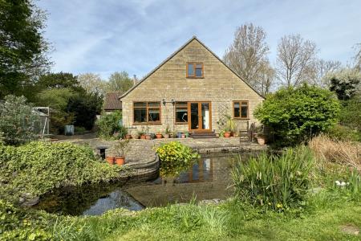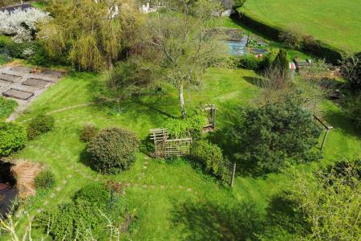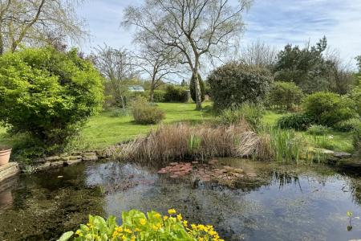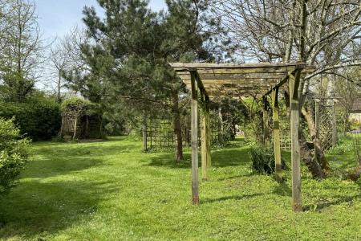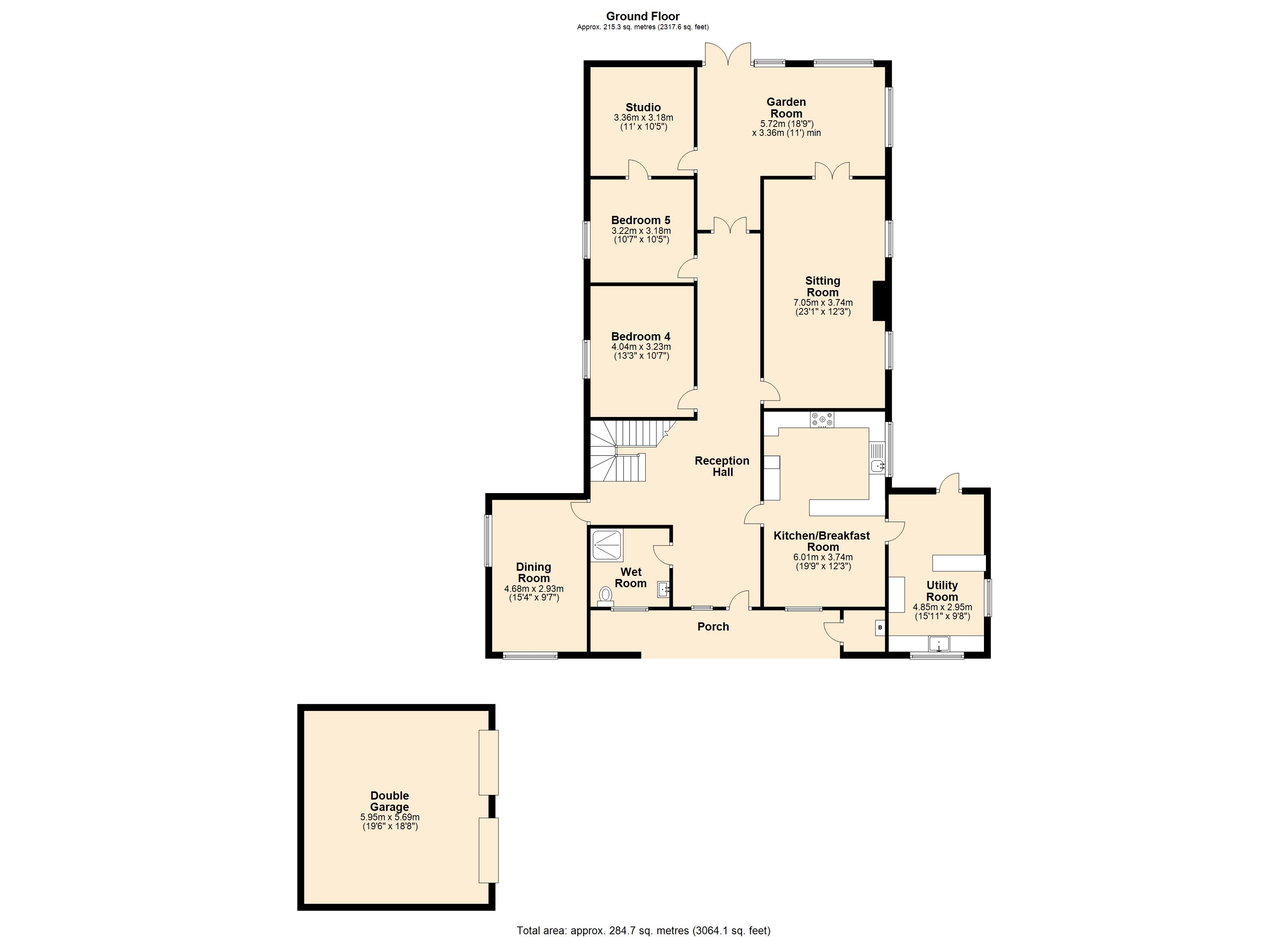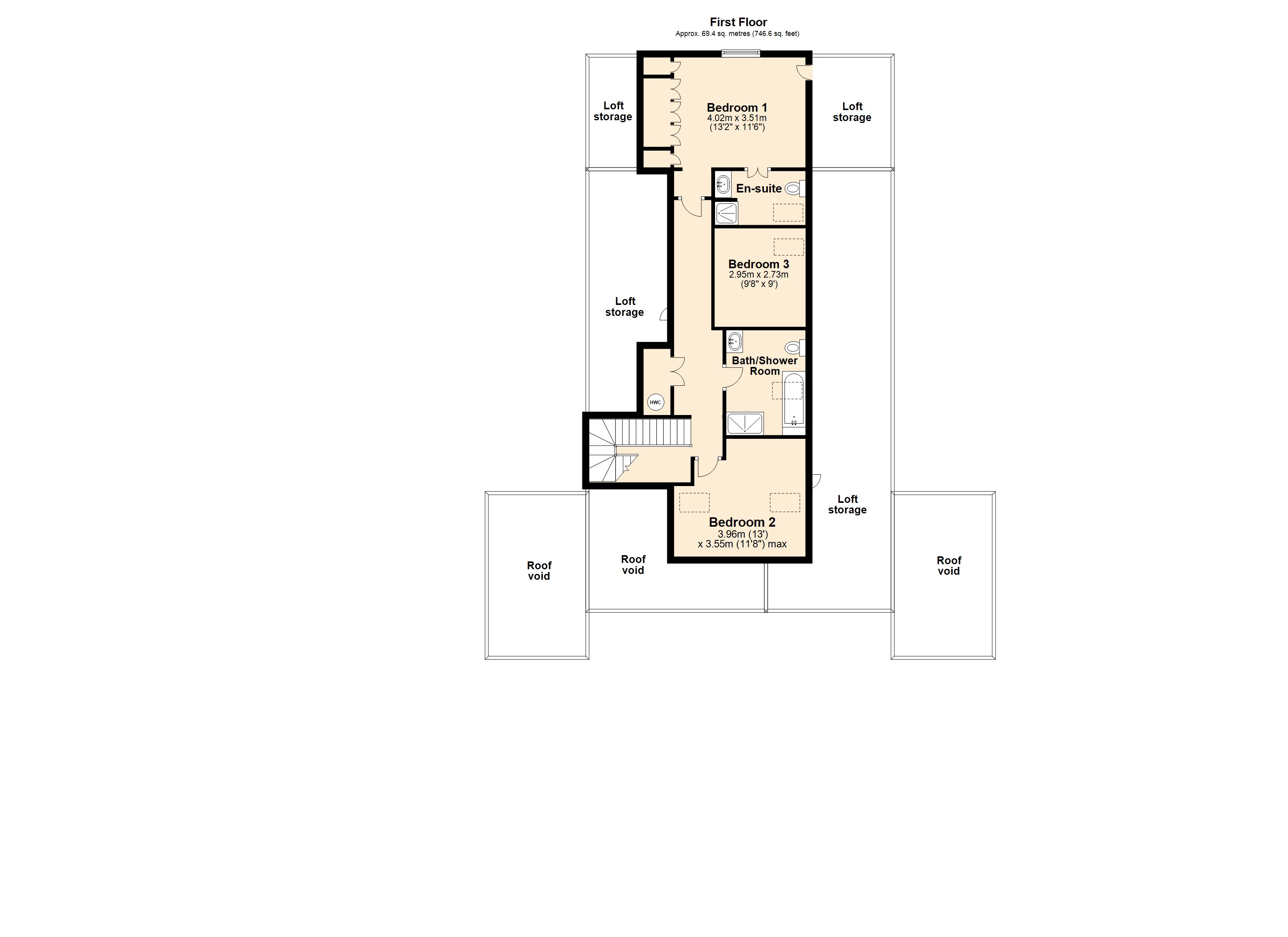- A SUBSTANTIAL (2688 SQ FT) INDIVIDUAL CHALET BUNGALOW
- SET WITHIN DELIGHTFUL GARDENS EXTENDING TO OVER THREE QUARTERS OF AN ACRE
- DOUBLE GARAGE & LONG PRIVATE DRIVEWAY
- SPACIOUS SITTING ROOM
- DELIGHTFUL GARDEN ROOM
- KITCHEN/BREAKFAST ROOM
- SEPARATE DINING ROOM
- STUDIO/STUDY OVERLOOKING THE GARDEN
- SITUATED WITHIN A CHARMING SOUGHT AFTER VILLAGE
5 Bedroom Detached Bungalow for sale in Buckhorn Weston
From the porch you are welcomed into a huge reception hall 37’9” (11.5m) in length with double doors at the far end opening to a delightful garden room enjoying views over the garden. Returning to the entrance there is a wet room to your left, and a kitchen/breakfast room to your right with space for a large table. A door leads through to a useful utility/boot room with a Butler sink, and another door gives access to the garden. The light and airy sitting room is well sized with a fireplace and wood burning stove as its centrepiece. There are three other rooms off the hallway with many potential uses including bedrooms, dining room or office for home working.
Moving upstairs, there is a family bath/shower room and three bedrooms with the master bedroom enjoying views over the garden and the convenience of an en-suite shower room.
Stepping outside, the gardens are a particular feature having been landscaped by the current owners. To the rear there is a large pond and paved patio providing the ideal space for al fresco dining and entertaining, while the vast majority of the rest of the garden is laid to a lush green lawn interspersed with a wide variety of mature trees, shrubs and flower beds. To the front there is a large expanse of lawn and a long driveway leading to a double garage.
LOCATION: Buckhorn Weston is a charming North Dorset village very close to the Dorset/Somerset border and within 3 miles of Gillingham and about 4 miles from Wincanton. The towns of Gillingham and Wincanton have a wide range of shops and services for everyday needs with Waitrose in Gillingham and a large Morrisons in Wincanton. There are many excellent state and private schools in the area and mainline services to London Waterloo from Gillingham and Templecombe and to Paddington from Castle Cary. The A303 is about 4 miles distant and the A30 is about 2 miles away giving excellent road access to London and the West Country.
ACCOMMODATION
Front door with leaded light glazed insert to:
ENTRANCE HALL: An exceptionally spacious hallway with understairs cupboard, two radiators, double glazed windows to front and side aspects, wall light points and stairs to first floor.
SITTING ROOM: 23’1” x 12’3” A spacious room featuring a multi fuel burner as the focal point, four wall light points, two double glazed windows to side aspect, two radiators and double doors opening to the garden room.
GARDEN ROOM: 18’9” x 11’ (minimum) A delightful room with a wonderful outlook over the pond and garden. Tiled floor, radiator, dual aspect double glazed windows, wall light points, double glazed French doors to rear garden and door to studio/study.
KITCHEN/BREAKFAST ROOM: 19’9” x 12’3” Inset single drainer stainless steel sink unit with cupboard below, further range of matching wall, drawer and base units with work surface over, inset five burner gas (propane) hob, eye level double oven, space and plumbing for dishwasher, double glazed window to side aspect and tiled floor.. Breakfast Area with double glazed window to front aspect, radiator, fitted cupboard and door to:
UTILITY ROOM: 16’1” x 9’9” Range of fitted units, Butler sink, work surface, dual aspect double glazed windows, space and plumbing for washing machine, tiled floor, radiator and UPVC door to rear garden.
DINING ROOM: 15’4” x 9’7” Radiator, dual aspect double glazed windows to front and side aspects.
BEDROOM 4: 13’3” x 10’7” Radiator, double glazed window to side aspect and fitted shelving.
BEDROOM 5: 10’7” x 10’5” Radiator, double glazed window to side aspect and interconnecting door to:
STUDIO/STUDY: 11’ x 10’5” Radiator and dual aspect double glazed windows overlooking the garden.
WET ROOM: Shower with fixed chair, low level WC, wash basin, tiled to splash prone areas, extractor and double glazed window to front aspect.
From the entrance hall stairs to first floor.
FIRST FLOOR
LANDING: Large linen cupboard with radiator and fitted shelving, eves storage cupboard, two velux windows and hatch to loft.
BEDROOM 1: 13’2” x 11’6” A light and airy master bedroom with a delightful outlook over the rear garden and fields beyond . Radiator, two velux windows, wall to wall fitted wardrobes, wall light points and door to:
EN-SUITE SHOWER ROOM: Fully tiled shower cubicle, vanity wash basin unit, low level WC, radiator, extractor and velux window.
BEDROOM 2: 13’1” x 11’9” (max) Radiator, two velux windows and eves storage cupboard.
BEDROOM 3: 9’8” x 9’ Radiator and velux window.
BATH/SHOWER ROOM: Panelled bath with mixer tap and shower attachment, low level WC, shower cubicle, vanity wash basin unit, radiator, tiled to splash prone areas and velux window.
OUTSIDE
The property is set within large attractive landscaped gardens. A long driveway provides off road parking for several vehicles and leads to a detached double garage. The front garden has a large expanse of lawn interspersed with trees and shrubs. The rear garden is a particular feature with a large pond and patio just outside the garden room providing a lovely area to relax or entertain. The remainder of this delightful garden is mainly laid to lawn interspersed with many mature shrubs, trees and flower beds and borders. There are a number of sheds, greenhouse, log store and oil tank (replaced in 2018).
In summary, this impressive home offers extremely spacious living accommodation set within delightful secluded gardens within a charming sought after village.
SERVICES: Mains water, electricity, drainage, oil fired central heating and telephone all subject to the usual utility regulations.
COUNCIL TAX BAND: F
TENURE: Freehold
VIEWING: Strictly by appointment through the agents.
Important Information
- This is a Freehold property.
- EPC Rating is D
Property Ref: Tanyard Orchard, Buckhorn Weston
Similar Properties
3 Bedroom Chalet | £595,000
A wonderful opportunity to purchase an individual three bedroom detached chalet bungalow tucked away in a small close on...
4 Bedroom Detached House | £595,000
A wonderful opportunity to purchase an individually designed detached house, situated on a favoured residential road wit...
4 Bedroom Cottage | £575,000
Nightingale Cottage is a wonderful family home situated in a delightful semi rural location with outstanding countryside...
5 Bedroom Townhouse | £770,000
A wonderful opportunity to purchase a substantial period townhouse situated in the heart of Bruton, offering versatile l...
6 Bedroom House | Guide Price £775,000
An imposing Edwardian house situated in an elevated position with far reaching views across The Blackmore Vale. This imp...
4 Bedroom Detached House | £800,000
EPC RATING A. An exceptional four bedroom detached house situated on an exclusive development of nine contemporary prope...

Hambledon Estate Agents (Wincanton)
Wincanton, Somerset, BA9 9JT
How much is your home worth?
Use our short form to request a valuation of your property.
Request a Valuation
