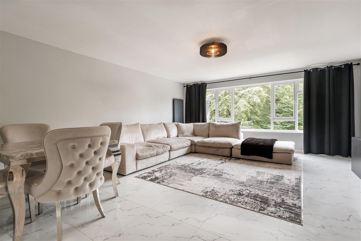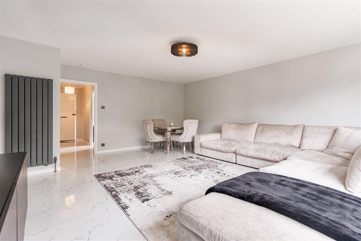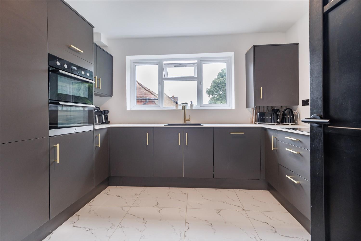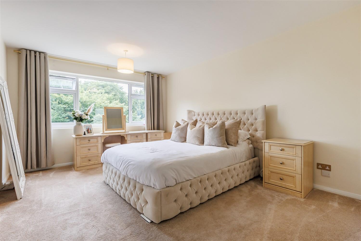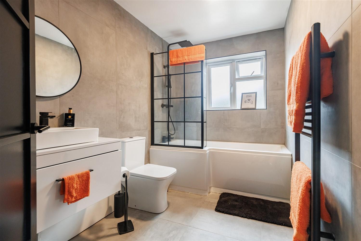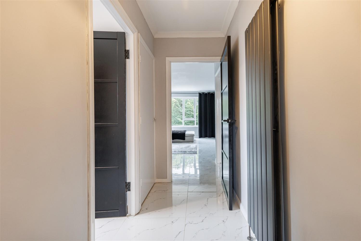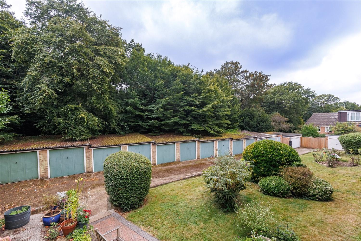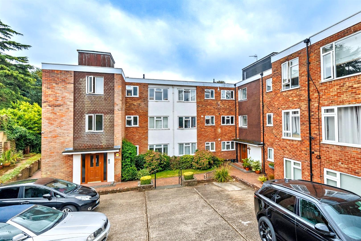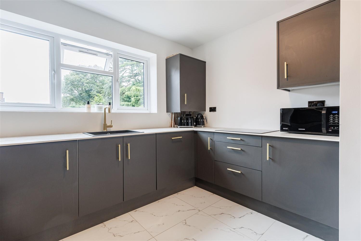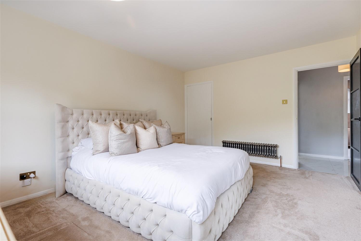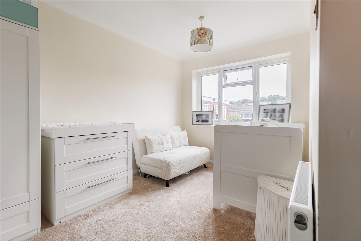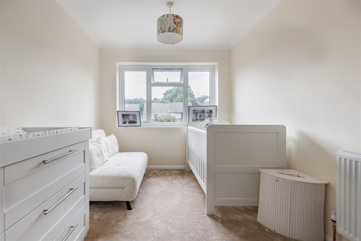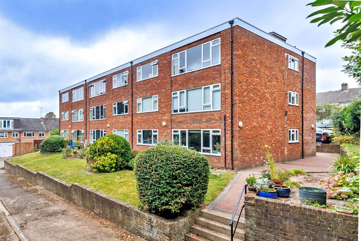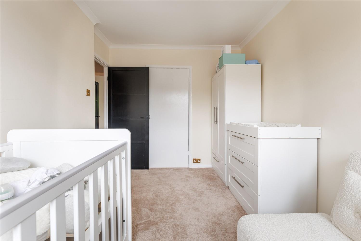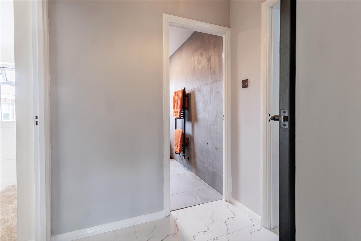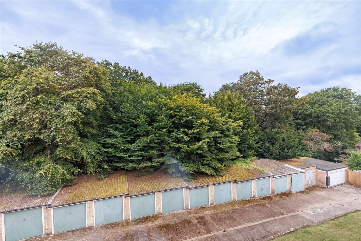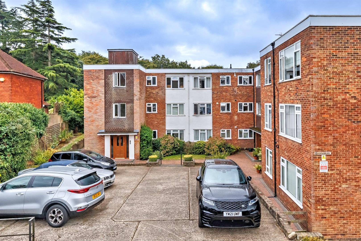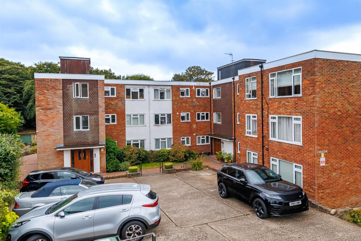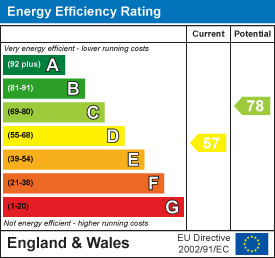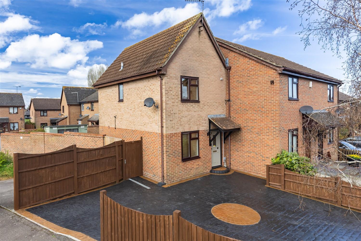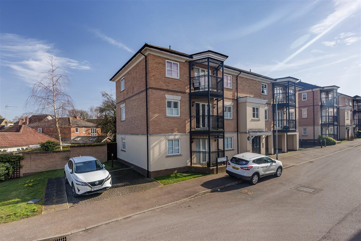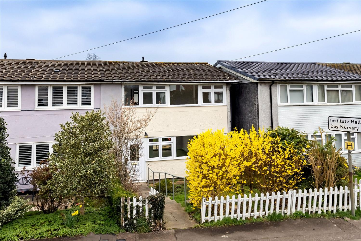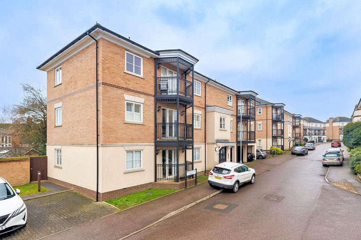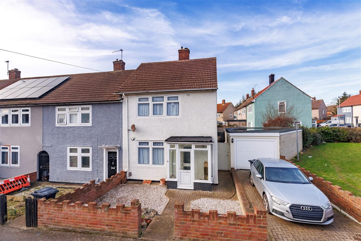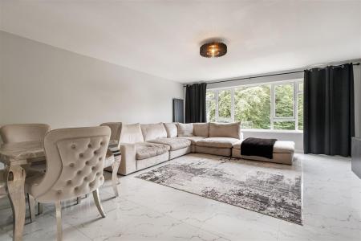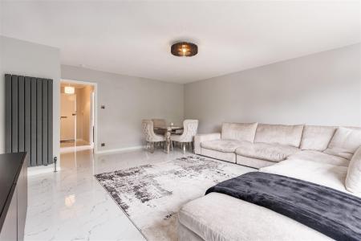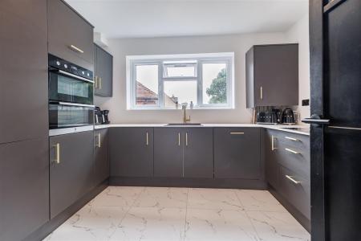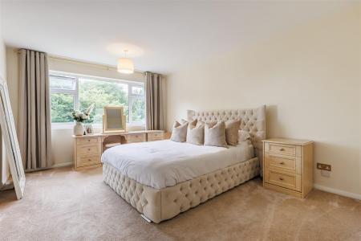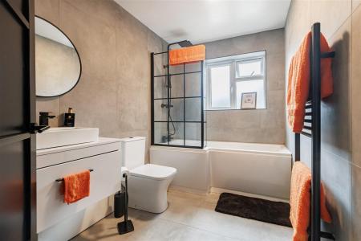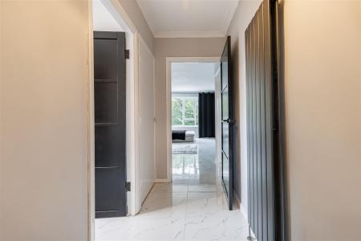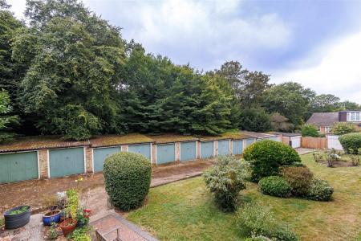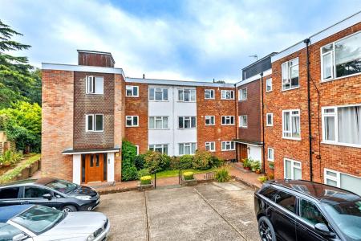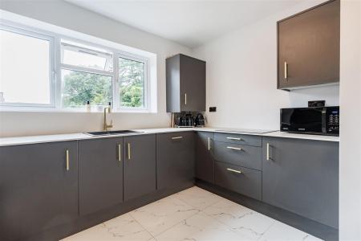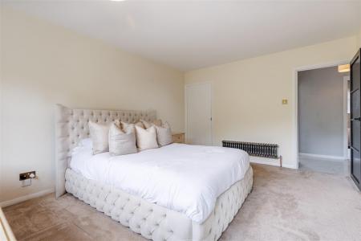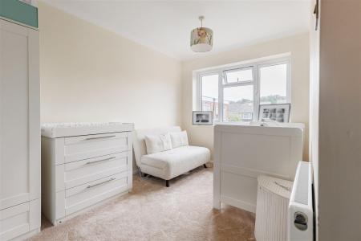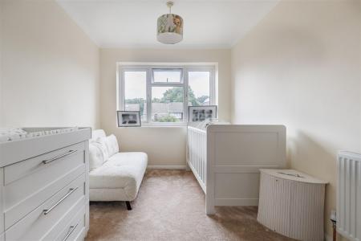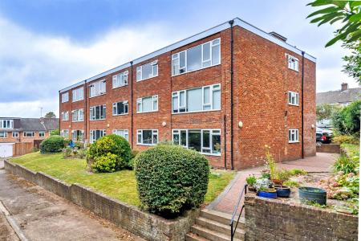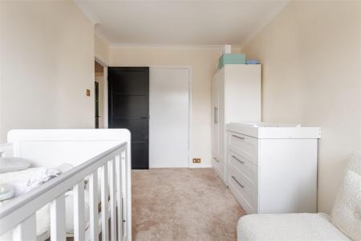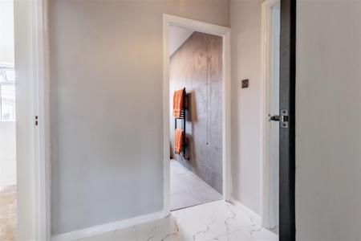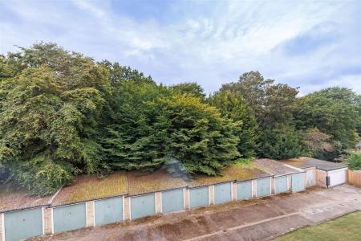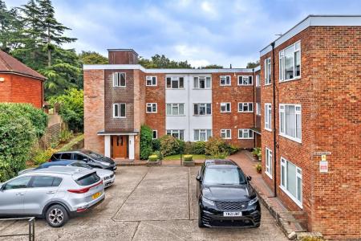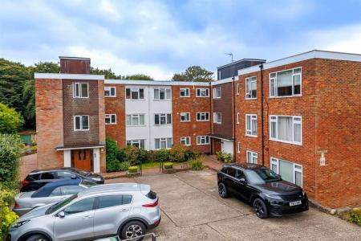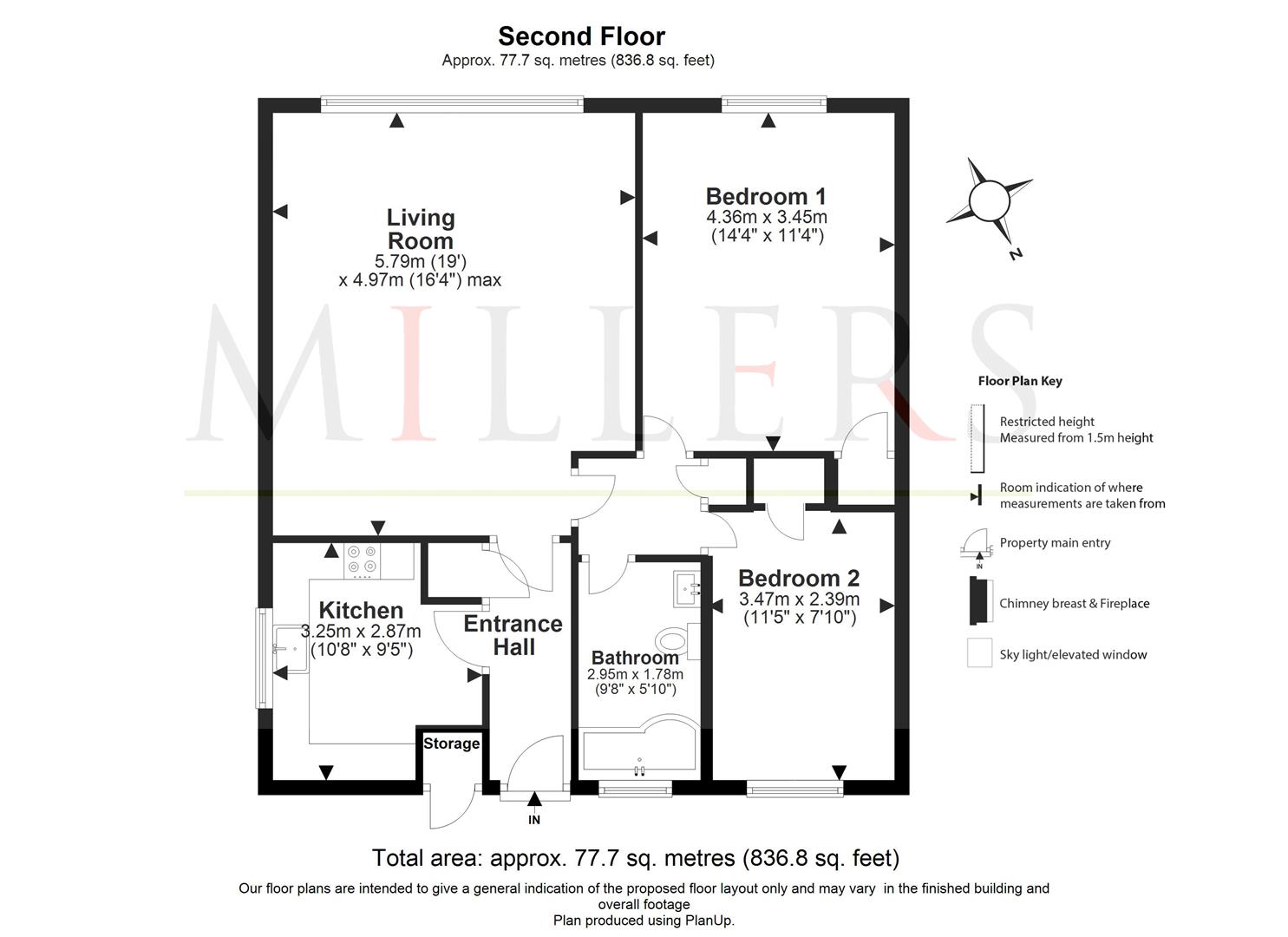- STUNNING TOP FLOOR APARTMENT
- NEWLY REFURBISHED THROUGHOUT
- SHARE OF FREEHOLD
- SECURITY ENTRYPHONE SYSTEM
- LOVELY KITCHEN & BATHROOM
- FABULOUS LOUNGE/DINER
- GARAGE & PARKING
- CLOSE TO EPPING FOREST
2 Bedroom Flat for sale in Buckhurst Hill
* PRICE RANGE £400,000 - £425,000 * FABULOUS TOP FLOOR APARTMENT * REBURBISHED THROUGHOUT * SHARE OF FREEHOLD * TWO DOUBLE BEDROOMS * CLOSE TO EPPING FOREST * GARAGE AND PARKING *
This spacious top floor apartment has been recently refurbished by the current owners to a high standard and offers a contemporary bright and airy accommodation. Additional benefits include a share of freehold, a garage en bloc and additional parking.
Accommodation comprises with a communal entrance hallway via security Entryphone system with stairs to all floors. A private entrance leads to a entrance hallway, a stunning newly fitted kitchen with integrated appliances, the lounge/diner enjoys a large picture window flooding the room with light. There a two double bedrooms and a contemporary tiled bathroom with modern suite.
Outside has a communal garden, garage en bloc plus additional parking to the front. A share of freehold provides a long lease.
Great location close to the Central Line Station and the boutique shops, cafes and Waitrose at Queens Road. State and independent schools, including the highly regarded St Johns Primary School, are also close by. Buckhurst Hill is a popular choice being conveniently located for access to the City and West End, whilst being a quieter location with Epping Forest on the doorstep. The area is also well served for leisure pursuits, surrounded by Epping Forest and with a good selection of tennis, cricket and golf clubs along with a David Lloyd Centre a short drive away.
Communal Entrance Hall -
Entrance Hall -
Living Room - 5.79m x 4.98m (19'00 x 16'04) -
Kitchen - 3.25m x 2.87m (10'08 x 9'05) -
Bedroom One - 4.37m x 3.45m (14'04 x 11'04) -
Bedroom Two - 3.48m x 2.39m (11'05 x 7'10) -
Bathroom - 2.95m x 1.78m (9'08 x 5'10) -
Communal Gardens -
Garage En Bloc -
Property Ref: 14350_33353481
Similar Properties
Orchid Close, Abridge, Romford
2 Bedroom End of Terrace House | £400,000
* PRICE RANGE £400,000 - £435,000 * TWO BEDROOMS * END TERRACE * KITCHEN/DINER * CARRIAGE DRIVEWAY * FIRST FLOOR BATHROO...
2 Bedroom Flat | Guide Price £400,000
* MODERN DEVELOPMENT * FIRST FLOOR APARTMENT * TWO BEDROOMS * LOUNGE DINER WITH BALCONY * FULLY FITTED KITCHEN * EN-SUIT...
3 Bedroom Semi-Detached House | Guide Price £399,995
* SEMI DETACHED HOUSE * POPULAR VILLAGE LOCATION * NO ONWARD CHAIN * THREE BEDROOMS * 957.9 SQ FT VOLUME * THROUGH LOUNG...
2 Bedroom Flat | Guide Price £410,000
* SECOND FLOOR APARTMENT * MODERN DEVELOPMENT * LOUNGE & BALCONY * TWO DOUBLE BEDROOMS * COVERED CAR PORT * EN-SUITE SHO...
3 Bedroom Terraced House | Guide Price £425,000
* EXTENDED FAMILY HOME * STUNNING OPEN PLAN LIVING ROOM * LANDSCAPED GARDEN * BLOCK PAVED DRIVEWAY * CLOSE TO POPULAR LO...
2 Bedroom End of Terrace House | Guide Price £425,000
* NON TRADITIONAL CONSTRUCTION * END OF TERRACE HOUSE * TWO BEDROOMS * FIRST FLOOR BATHROOM * MODERN FITTED KITCHEN * DE...

Millers Estate Agents (Epping)
229 High Street, Epping, Essex, CM16 4BP
How much is your home worth?
Use our short form to request a valuation of your property.
Request a Valuation
