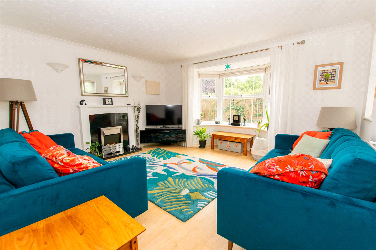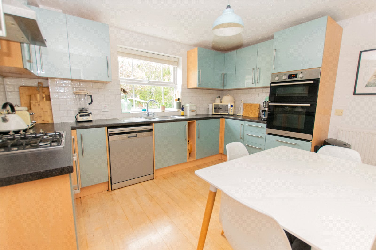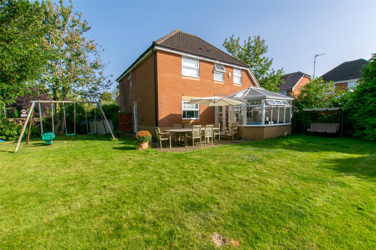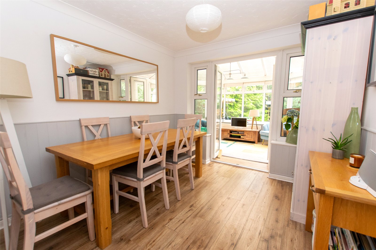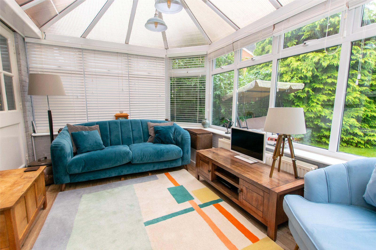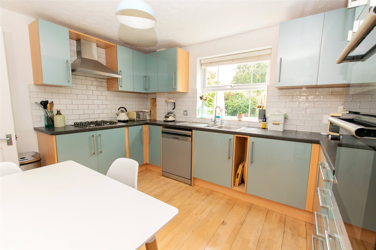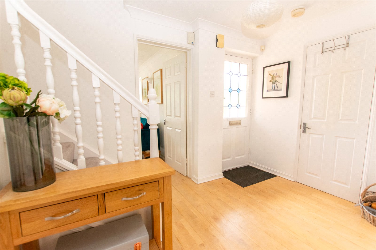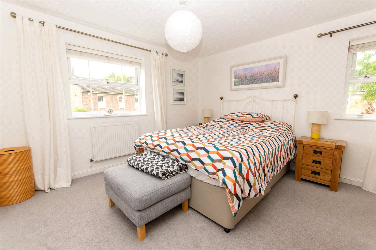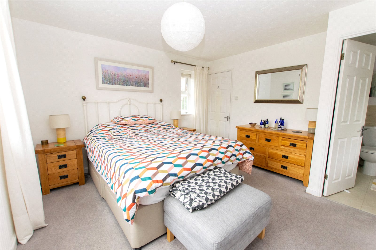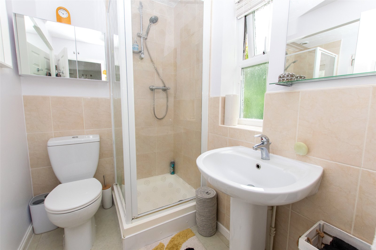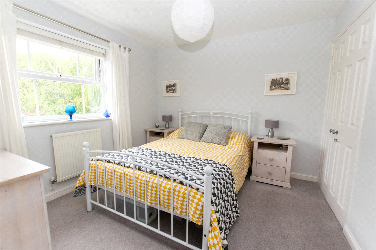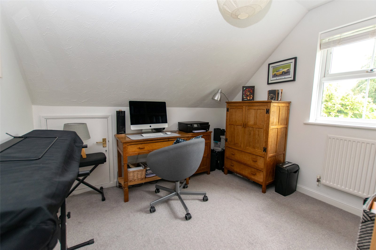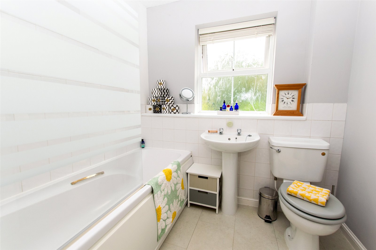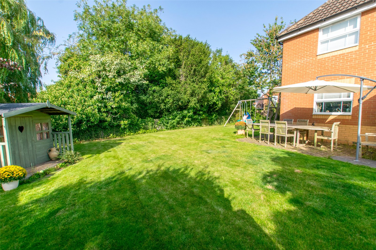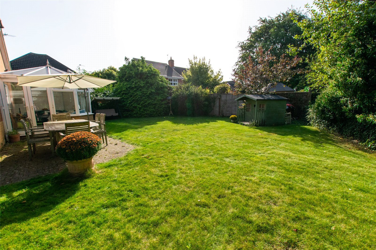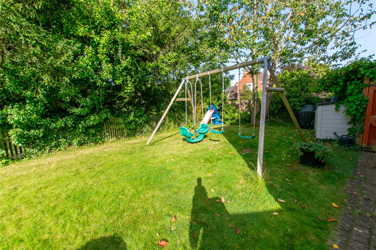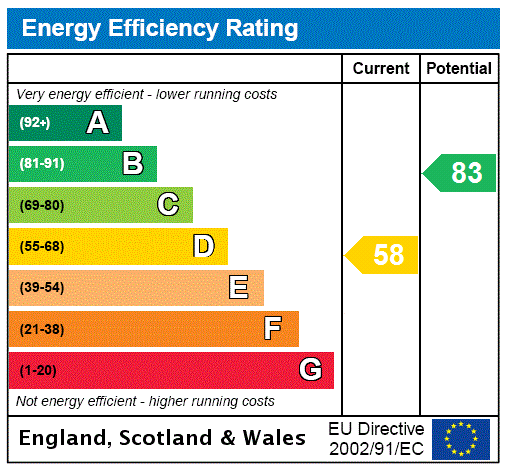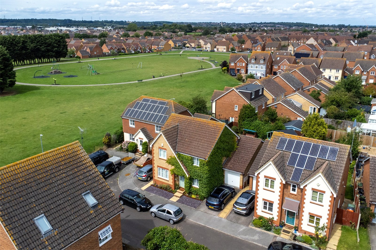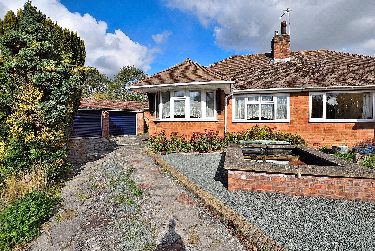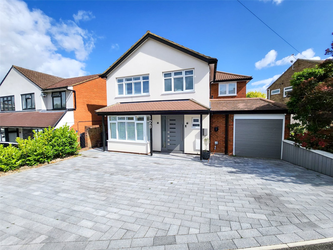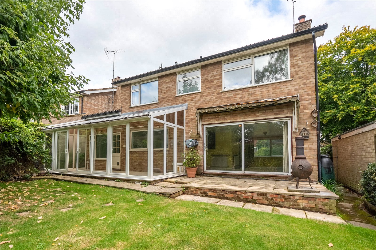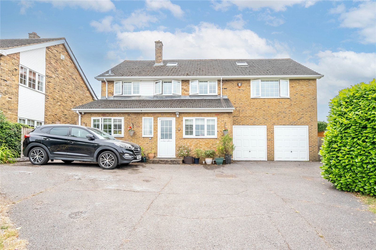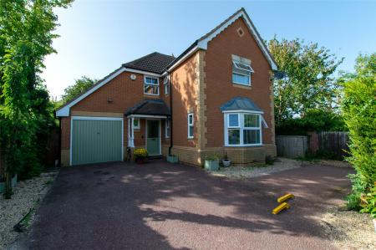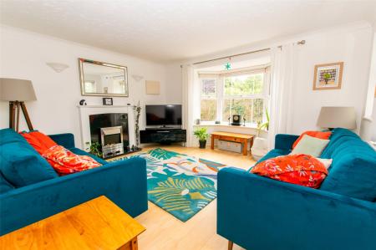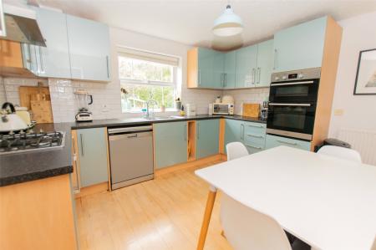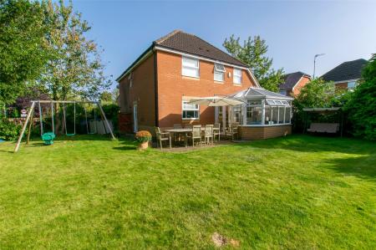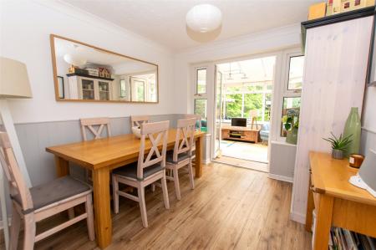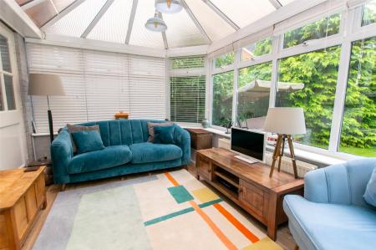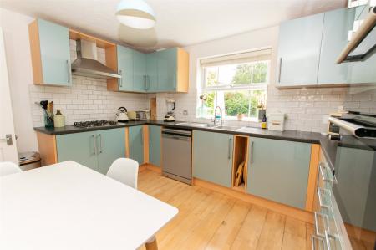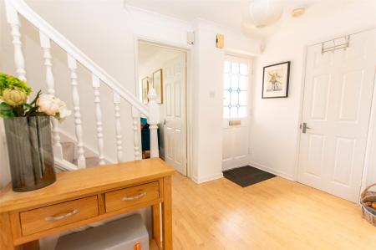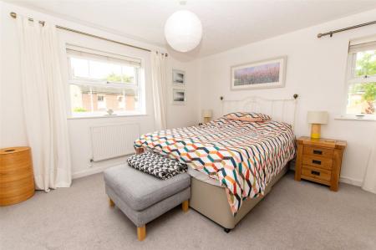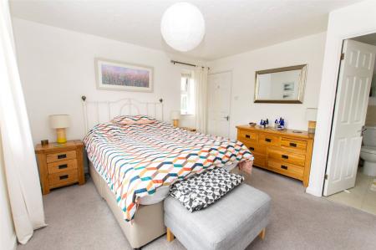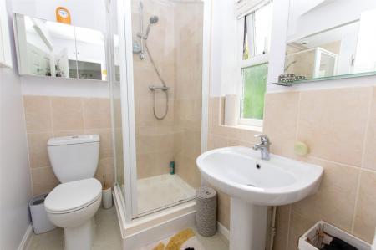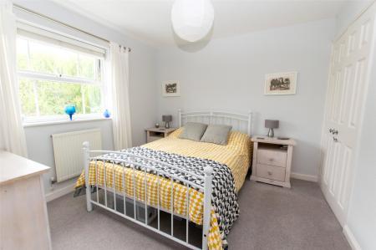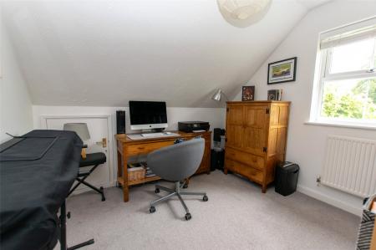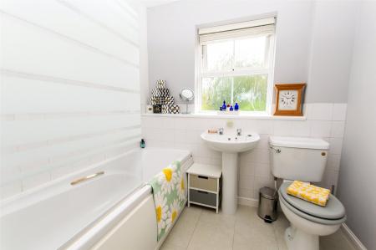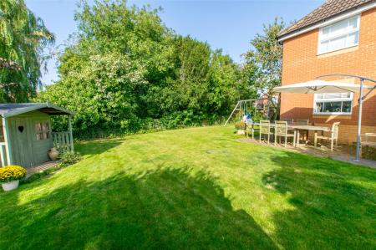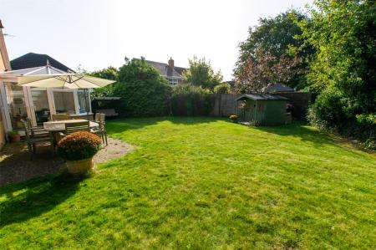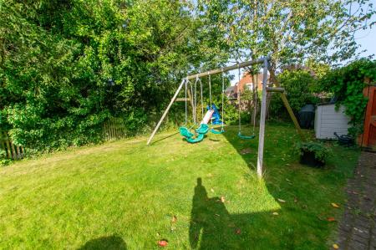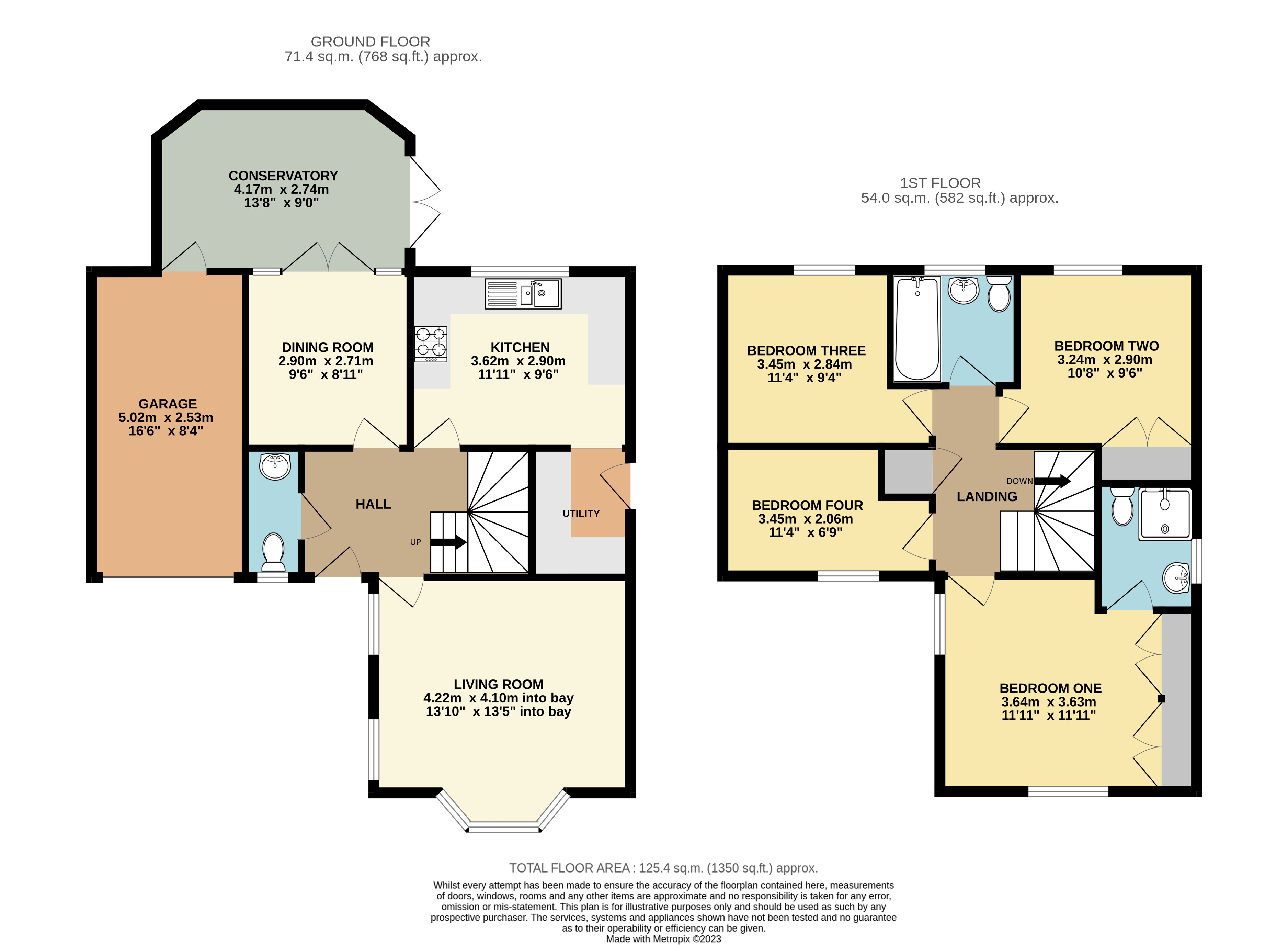- • Village of Edlesborough
- • Detached Family Home
- • Four Bedrooms
- • En Suite To Master
- • Bay Fronted Living Room
- • Separate Dining Room
- • Refitted Kitchen & Separate Utility Room
- • Ground Floor WC
- • Wrap Around Garden
- • Driveway & Garage
4 Bedroom Detached House for sale in Buckinghamshire
Village of Edlesborough | Detached Family Home | Four Bedrooms | En Suite Master | Three Reception Rooms | Refitted Kitchen | Utility Room | Ground Floor WC | Driveway & Garage
Edlesborough is a charming and picturesque village located on the edge of Buckinghamshire and benefits from shops, a church and the local green which brings the community together. Transports links are in abundance as you are not far away from the A5 & M1 as well as a choice of train stations which run on a direct route into London Euston.
This particular family home has been well maintained and improved over the years by the current owners making it ready to move straight into.
A large entrance hall welcomes you into the property with the first door on your left hand side going into the cloakroom. The living room is situated at the front of the house and it is filled with natural light due to the three windows including the large bay. The dining room is separate from this and the kitchen, with the latter being refitted and is accompanied by a utility room tucked around the corner. There is also a conservatory at the back looking out into the garden as well as providing internal access to the garage.
Upstairs is just as spacious as downstairs, with an airy landing leading you to all four bedrooms as well as the family bathroom suite. In addition to this, the master bedroom is accompanied by an en suite shower room and fitted wardrobes.
The rear garden is a private and secluded space which wraps around the property and is a deceivingly, spacious size. There is plenty of room for kids and dogs to run around in as well as offering potential to extend subject to the necessary planning permission. The front is predominantly driveway parking for several vehicles and is shielded from the road by hedges that enclose it all in.
Viewings are highly advised to appreciate what is on offer so please call today to arrange yours.
Please note the EPC is D whilst the council tax band is F.
Important information
This is a Freehold property.
This Council Tax band for this property is: F
EPC Rating is D
Property Ref: DUN_BLE230228
Similar Properties
Middleton Way Leighton Buzzard
4 Bedroom Detached House | Guide Price £530,000
Oversized Plot | Detached Family Home | 4 Bedrooms | 2 En-Suites | 32FT Garage | Overlooking Fields | Walking Distance T...
Medley Close, Eaton Bray, Dunstable, LU6
3 Bedroom Semi-Detached Bungalow | Guide Price £500,000
Village of Eaton Bray | Quiet Cul-de-Sac Location | Extended Bungalow | Incredible Potential on Offer | Generous Corner...
4 Bedroom Detached House | Guide Price £630,000
South West Dunstable | Four Bedroom Detached Family Home | Heavily Extended & Improved Throughout | 28' Kitchen/Dining A...
4 Bedroom Detached House | Guide Price £650,000
Sought After Location | Premier Road | No Upper Chain | Detached | Four Bedrooms | Three Reception Rooms | Double Garage...
6 Bedroom Detached House | Guide Price £680,000
South West Dunstable | Vastly Extended & Altered Home | Six Bedrooms | Refitted Kitchen | Spacious Living Room | Separat...
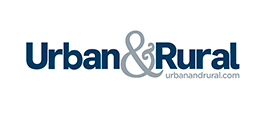
Urban & Rural (Dunstable)
39 High Street North, Dunstable, Bedfordshire, LU6 1JE
How much is your home worth?
Use our short form to request a valuation of your property.
Request a Valuation

