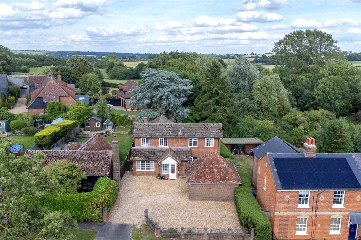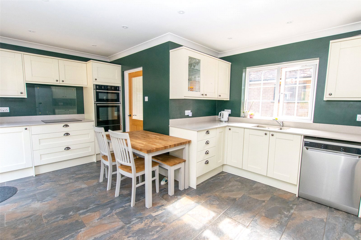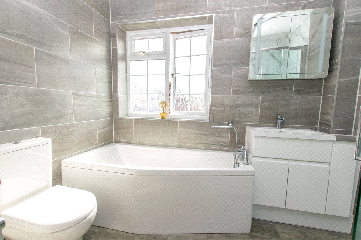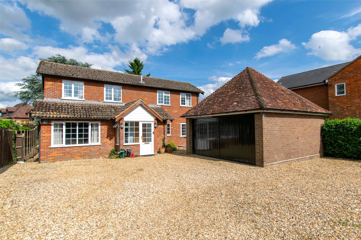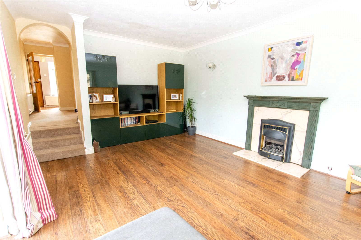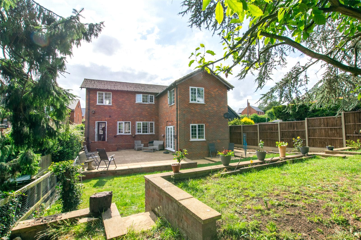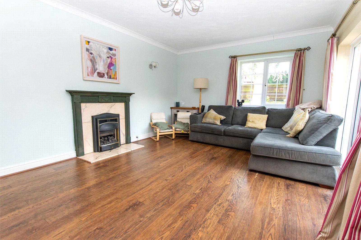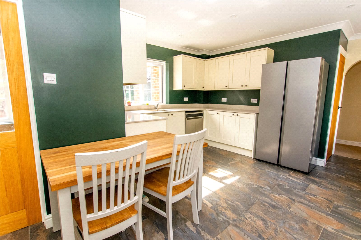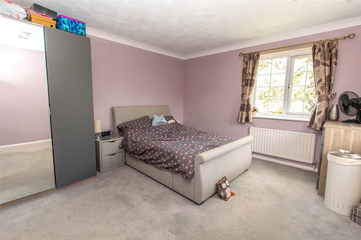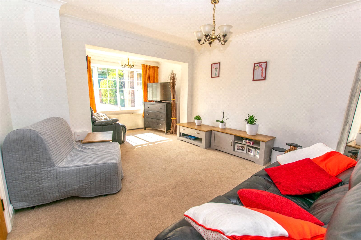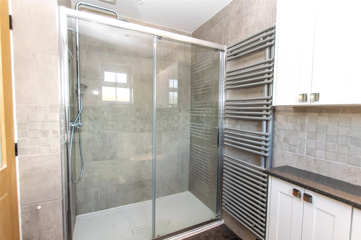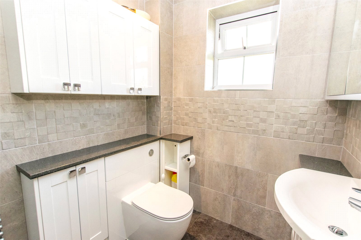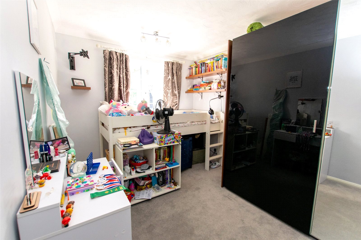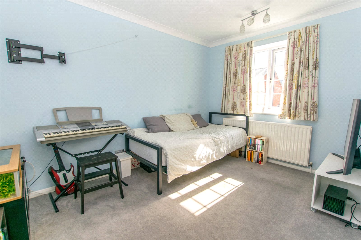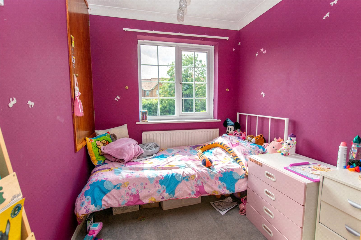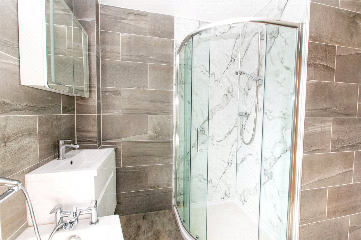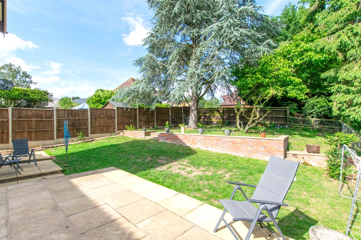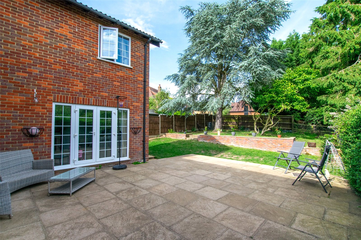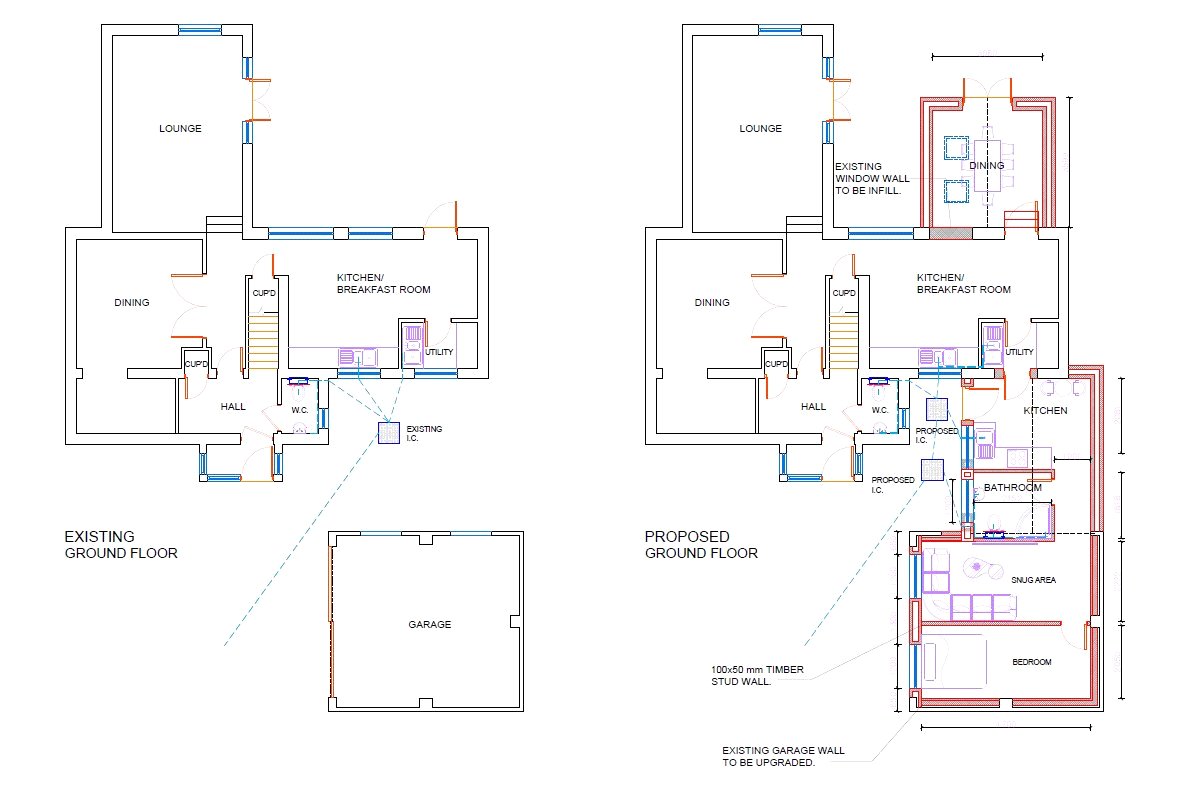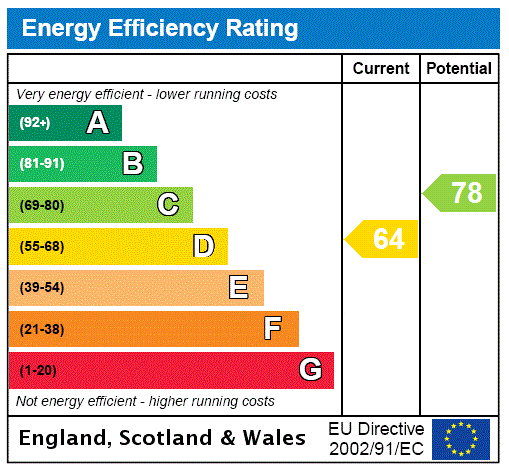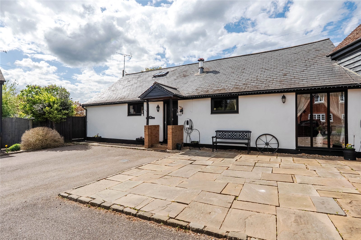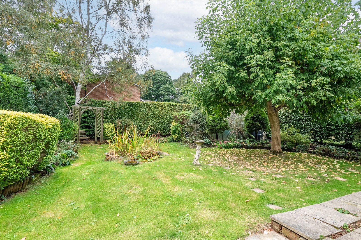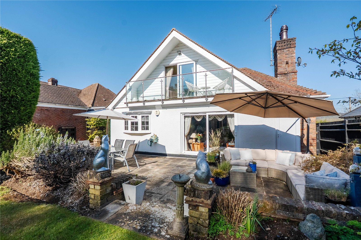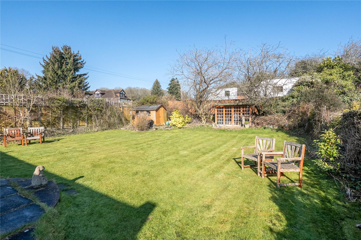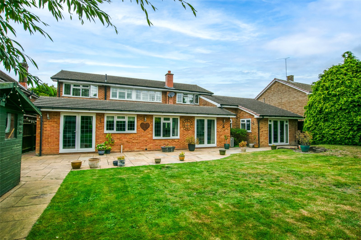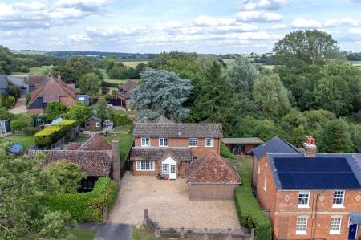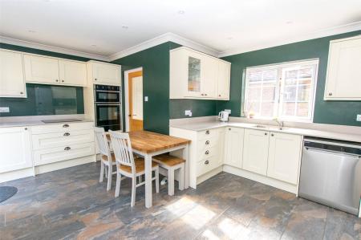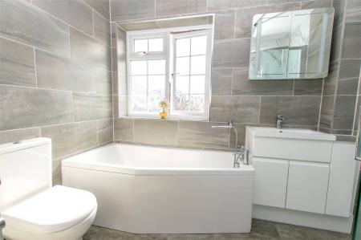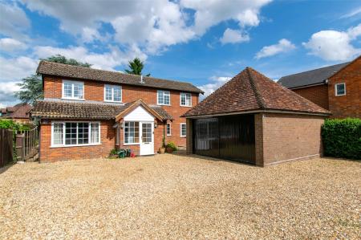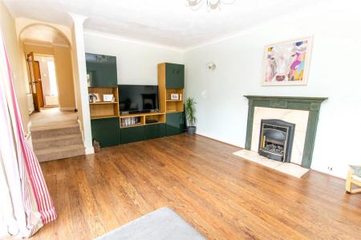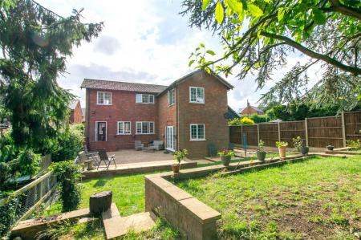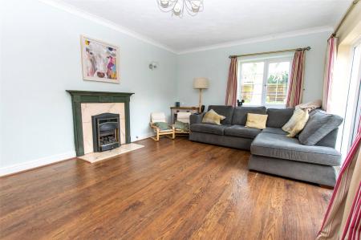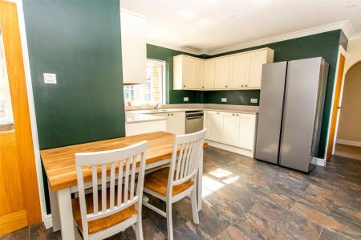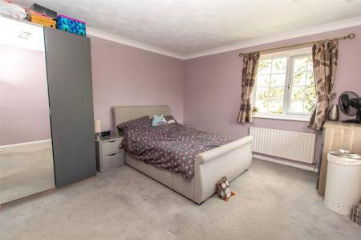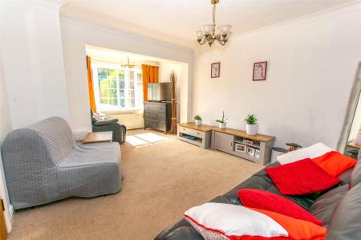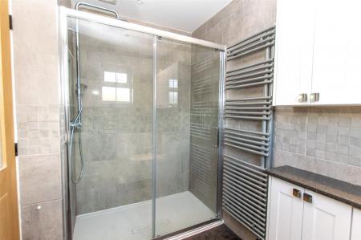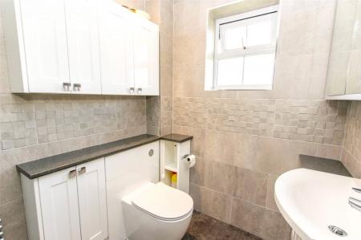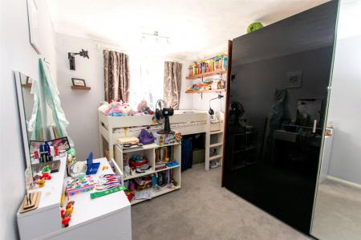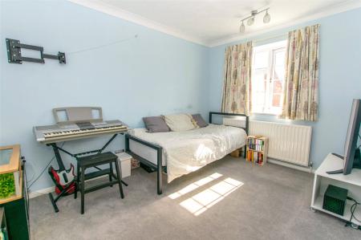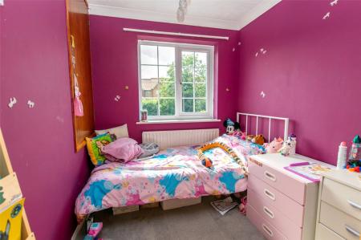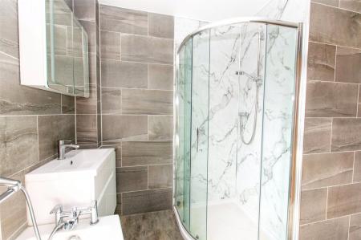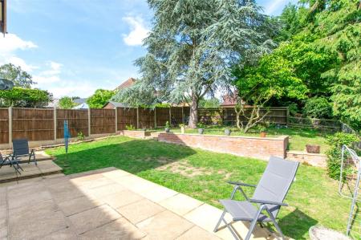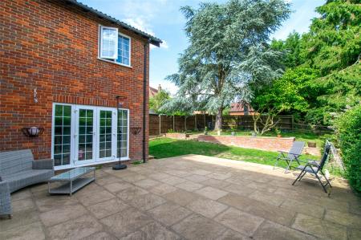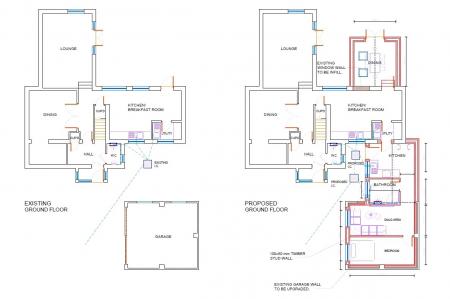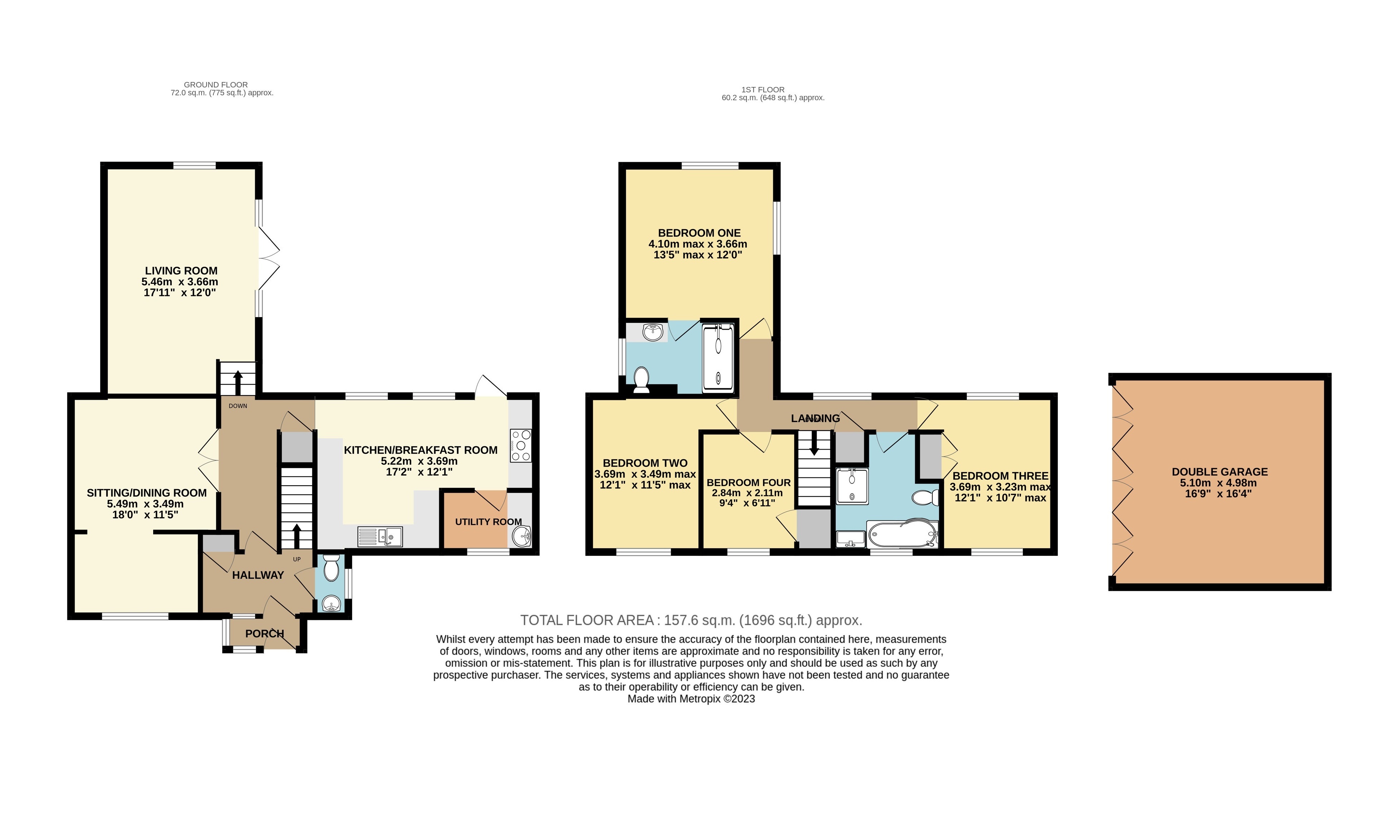- Village of Soulbury
- Surrounded By Countryside
- Four Bedroom Detached Family Home
- Stunning Kitchen/Breakfast Room
- 18' Sitting/Dining Room
- Additional Living Room
- Utility Room
- Ground Floor WC
- En Suite To Master Bedroom
- Granted Planning Permission For Garage Conversion
4 Bedroom Detached House for sale in Buckinghamshire
Village of Soulbury | Detached Family Home | Four Bedrooms | En Suite To Master | Stunning Kitchen/Breakfast Room | Two Reception Rooms | Refitted First Floor Bathroom | Granted Planning Permission For Extension & Annexe
Soulbury is a picturesque village situated within Buckinghamshire and is surrounded by beautiful countryside. It's also not too far away from road links to the M1 & A5 as well as being near to Leighton Buzzard's train station which offers a direct route into London.
'Meadowside' is a detached family home set back from the road within granted planning permission to unlock even further potential.
The large driveway ensures the house is set back from the road, with a porch and entrance hall welcoming you into the property. A handy cloakroom is on your right hand side before you then walk down the hallway to double doors on your left leading into an extended sitting/dining room. An additional living room is located at the back of the property with double doors leading out on to the large patio area. The stunning and refitted kitchen/breakfast room also looks out on to the garden, with a utility room separate from this.
Upstairs is where you find four well-proportioned bedrooms with the master being accompanied by a spotless en suite shower room. The main family bathroom is to the same standard and is a four piece suite.
There is currently granted planning permission to convert the double garage into an annexe and attached it to the house via the utility room. Permission has also been granted to add a further dining space off the kitchen out on to the patio. Even if you didn't want an annexe, there are possibilities for you to use this space for other uses.
The rear garden is a private and sheltered area which is ideal for entertaining family and friends in the summertime.
Viewings are highly advised to appreciate what is on offer as well as what else can still be added, so please call us to arrange your appointment.
Please note the EPC is D whilst the council tax band is G.
Important Information
- This is a Freehold property.
- This Council Tax band for this property is: G
- EPC Rating is D
Property Ref: DUN_DUN240203
Similar Properties
4 Bedroom Semi-Detached House | Asking Price £700,000
Unique 3/4 Bedroom Former Dairy | Peaceful Rural Setting | Character Features Throughout | Spacious Lounge/Diner | En-Su...
4 Bedroom Detached House | Guide Price £650,000
Sought After Location | Premier Road | No Upper Chain | Detached | Four Bedrooms | Three Reception Rooms | Double Garage...
4 Bedroom Detached House | Asking Price £635,000
Village of Hockliffe | Excellent Commuting Links | Grade II Listed Farmhouse | Completely Refurbished In 2022 | Four Bed...
4 Bedroom Detached House | Guide Price £750,000
Extended Detached Family Home | Stunning Private Rear Garden | Desirable Village Location | Character Features Throughou...
2 Bedroom Detached Bungalow | Guide Price £800,000
Prestigious Village Location | Stunning Countryside Views | Detached & Extended Bungalow | Two Double Bedrooms | L Shape...
4 Bedroom Detached House | Guide Price £850,000
West Dunstable | Vastly Extended Family Home With Annexe | Five Bedrooms | Four Reception Rooms | Three Bathrooms & A Sh...
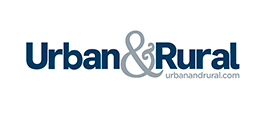
Urban & Rural (Dunstable)
39 High Street North, Dunstable, Bedfordshire, LU6 1JE
How much is your home worth?
Use our short form to request a valuation of your property.
Request a Valuation
