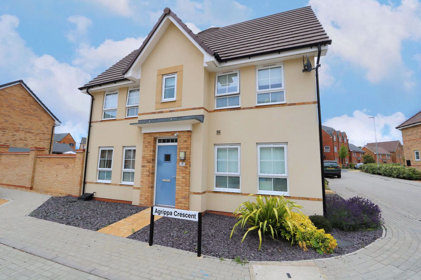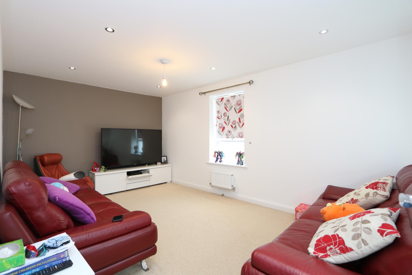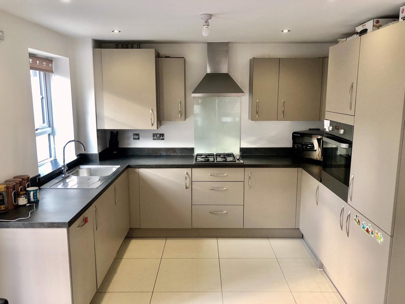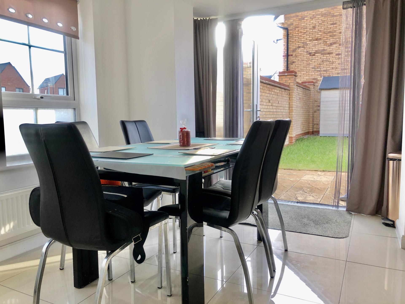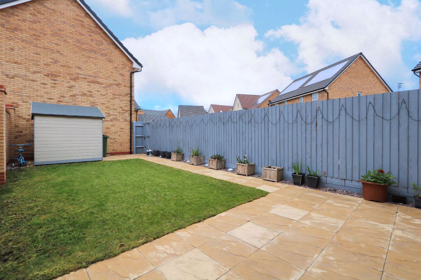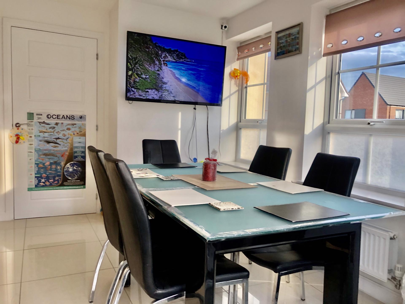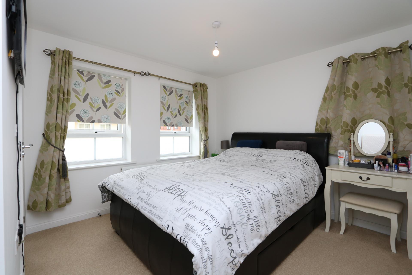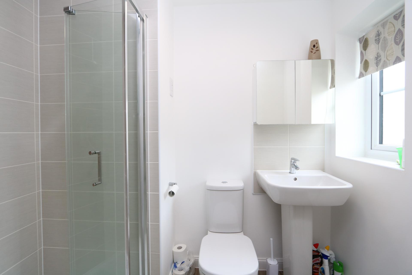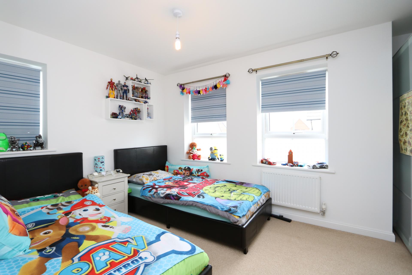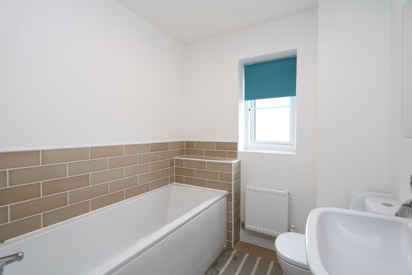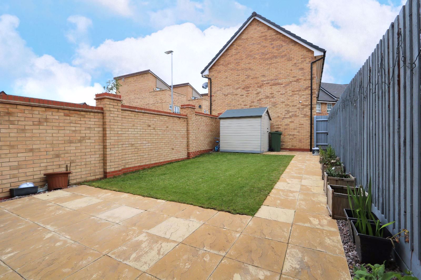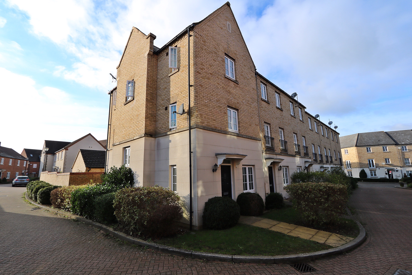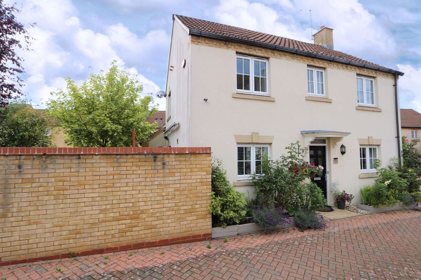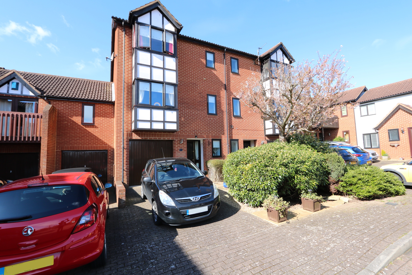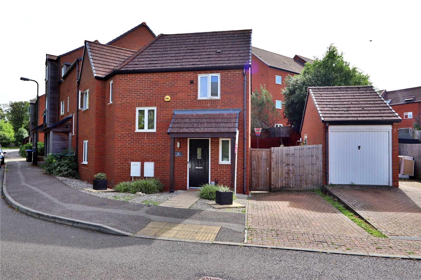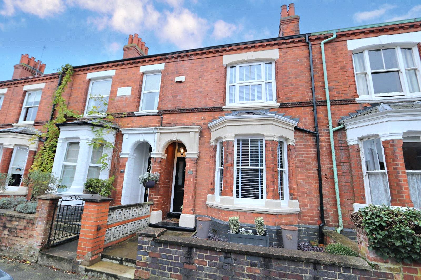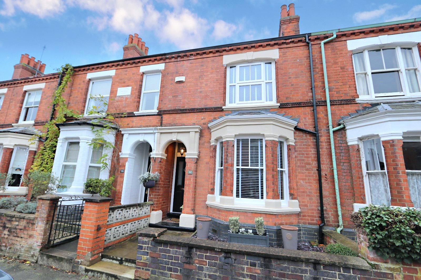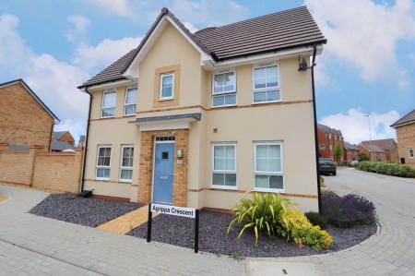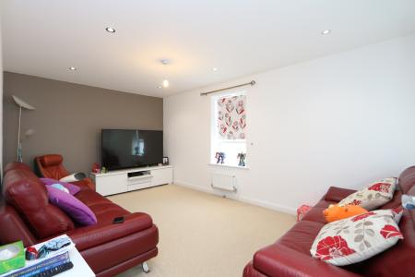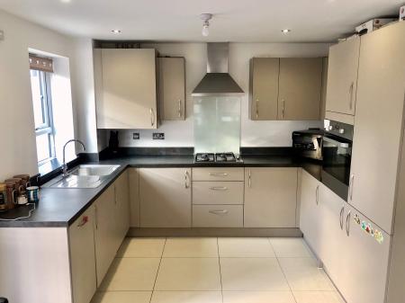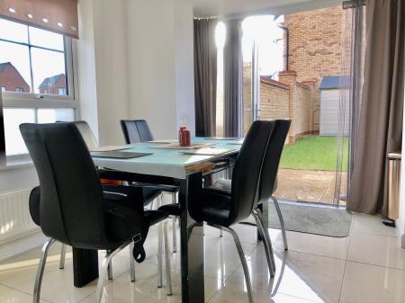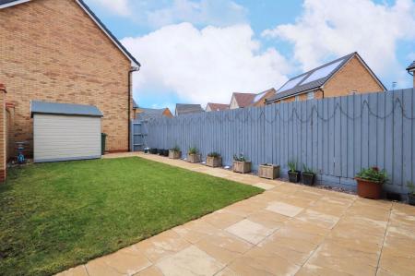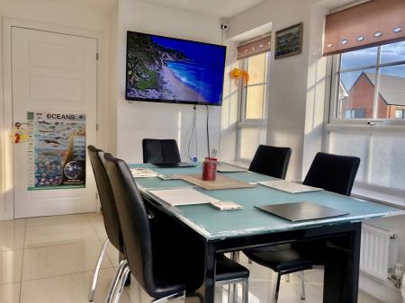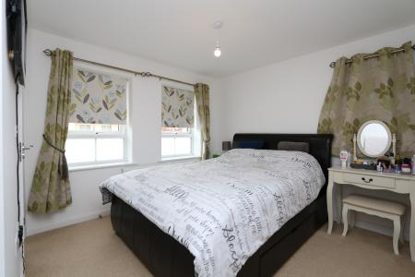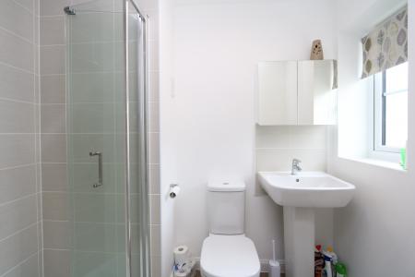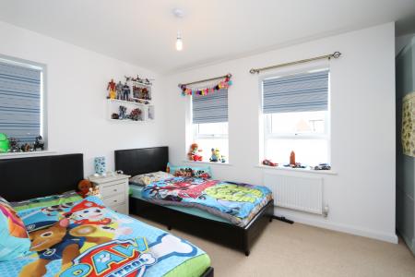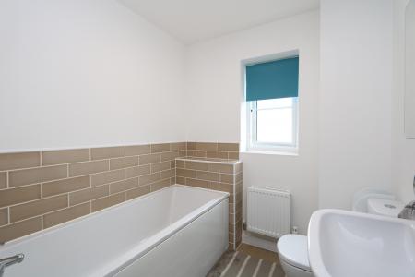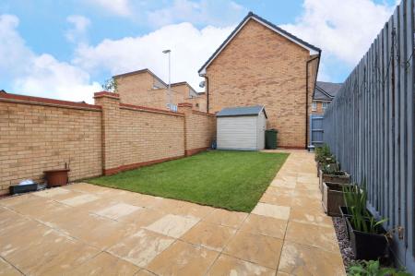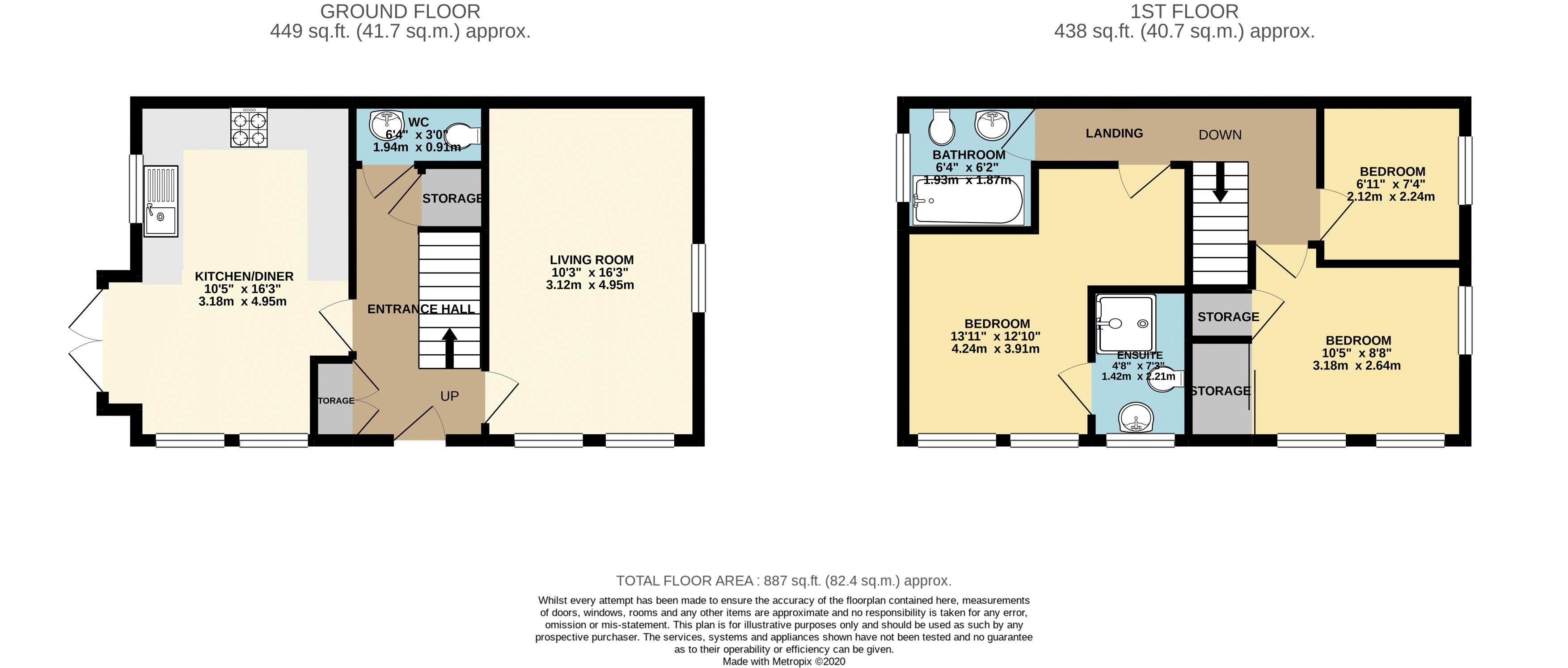- THREE BEDROOM SEMI-DETACHED
- EN-SUITE TO THE MASTER BEDROOM
- CAR PORT & PARKING SPACE
- IDEAL FOR ANY GROWING FAMILY
- MODERN KITCHEN/DINER
- WALKING DISTANCE TO FAIRFIELDS PRIMARY SCHOOL
- EASY ACCESS TO MAJOR COMMUTING ROUTES
- VERY WELL MAINTAINED THROUGHOUT
- CLOSE PROXIMITY TO LOCAL AMENITIES
- SOUTH FACING REAR GARDEN
3 Bedroom Semi-Detached House for sale in Buckinghamshire
* A MODERN THREE BEDROOM SEMI-DETACHED FAMILY HOME LOCATED IN THE HEART OF FAIRFIELDS - STUNNING CONDITION THROUGHOUT - CAR PORT & PARKING, EN-SUITE *Urban & Rural Milton Keynes are delighted to have received instructions in offering this lovely and modern three bedroom semi-detached family residence which has been carefully maintained by its current owners to allow any purchaser to move straight in. This lovely and bright home is located in the new established area of Fairfields. Fairfields is a newly developed built by Barratt Homes. It is situated on the North-West side of Milton Keynes and is only a short drive to the beautiful market town of Stony Stratford. The are also boasts easy access to major commuting routes including; the A5, M1, Milton Keynes Central railway station, local shops, schools and parks.Brief internal accommodation includes, an entrance hallway, spacious dual aspect living room, and a comprehensive fitted kitchen/diner with integral appliances. To the first floor there are three generous and well proportioned bedrooms, en-suite to the master and a modern family bathroom suite. Externally the property boasts a landscaped rear garden, car parking space and car port. This property would make the perfect family home and is just a 2 minute walk from Fairfields Primary School.
Entrance Hallway
Kitchen/Diner 10'5" x 16'3" (3.18m x 4.95m).
Living Room 10'3" x 16'3" (3.12m x 4.95m).
Guest Cloakroom
1st Flooring Landing
Bedroom 1 13'11" x 12'10" (4.24m x 3.9m).
En-suite 4'8" x 7'3" (1.42m x 2.2m).
Bedroom 2 10'5" x 8'8" (3.18m x 2.64m).
Bedroom 3 6'11" x 7'4" (2.1m x 2.24m).
Family Bathroom 6'4" x 6'2" (1.93m x 1.88m). Three piece suite comprising bath with hot and cold mixer tap, low level wc and hand basin. Frosted DG window to the side aspect.
Outside Rear garden is laid with lawn and paved patio. Timber shed.
Carport & Parking Carport and parking space for one vehicle. Visitor bays.
Yearly service charge of £50.
Important Information
- This is a Freehold property.
Property Ref: 738547_MKE200274
Similar Properties
Merman Rise, Oxley Park, Buckinghamshire, MK4
4 Bedroom End of Terrace House | £340,000
A lovely FOUR bedroom end of terrace townhouse which is nestled within OXLEY PARK. The property benefits from an EN-SUIT...
Crawford Way, Oxley Park, Milton Keynes, Buckinghamshire, MK4
3 Bedroom Detached House | £340,000
* A BEAUTIFULLY PRESENTED THREE BEDROOM DETACHED FAMILY HOME WHICH OFFERS MODERN LIVING SPACE THROUGHOUT NESTLED DOWN A...
Spoonley Wood, Bancroft Park, Buckinghamshire, MK13
4 Bedroom Terraced House | Offers in region of £340,000
VIDEO TOUR AVAILABLE * An imposing FOUR bedroom TOWN HOUSE tucked away in a quiet & traffic free cul-de-sac which benefi...
Townlands Crescent, Wolverton Mill, Milton Keynes
3 Bedroom End of Terrace House | Asking Price £343,000
* THREE BEDROOM FAMILY HOME - EXCELLENT CONDITION THROUGHOUT - LARGE GARDEN & GARAGE * Urban & Rural Milton Keynes are...
Victoria Street, Wolverton, Milton Keynes, MK12
3 Bedroom Terraced House | Offers in region of £345,000
* A THREE DOUBLE BEDROOM TERRACED PROPERTY LOCATED WITHIN WOLVERTON * 1900'S VICTORIAN PERIOD PROPERTY * COMPLETELY REFU...
Victoria Street, Wolverton, Milton Keynes
3 Bedroom Terraced House | Offers in region of £345,000
* A THREE DOUBLE BEDROOM TERRACED PROPERTY LOCATED WITHIN WOLVERTON * 1900'S VICTORIAN PERIOD PROPERTY * COMPLETELY REFU...

Urban & Rural (Milton Keynes)
338 Silbury Boulevard, Milton Keynes, Buckinghamshire, MK9 2AE
How much is your home worth?
Use our short form to request a valuation of your property.
Request a Valuation
