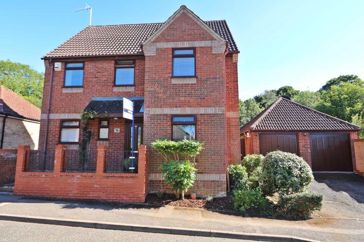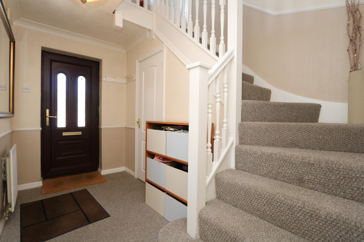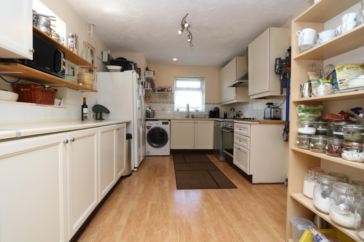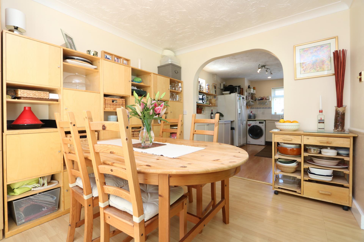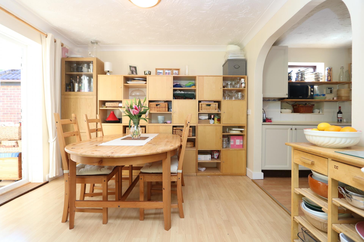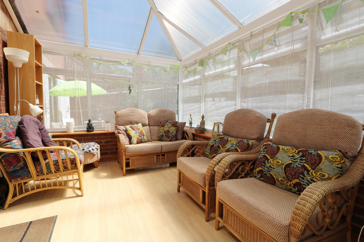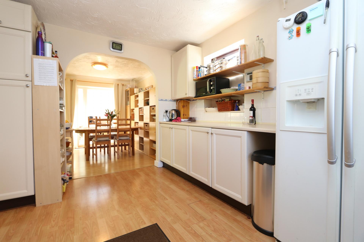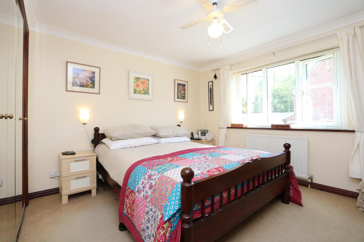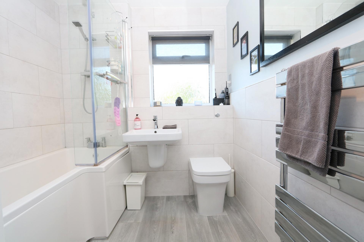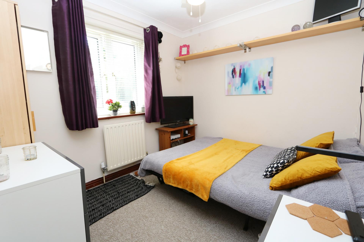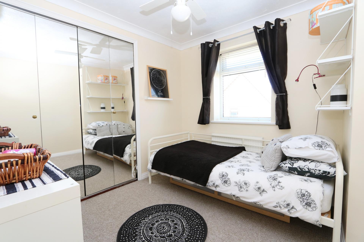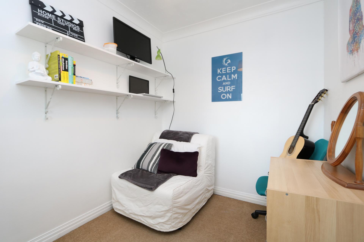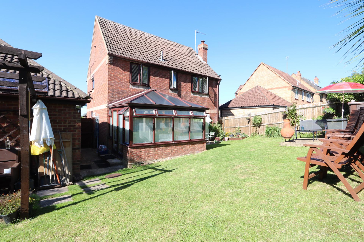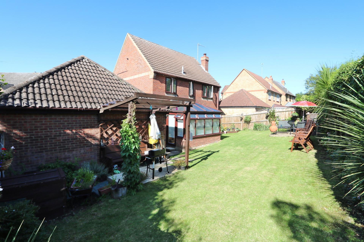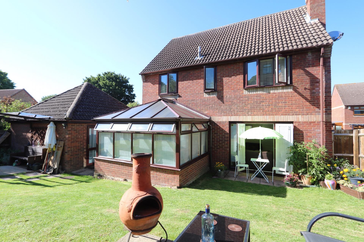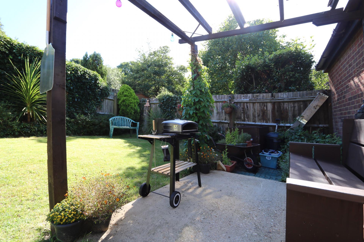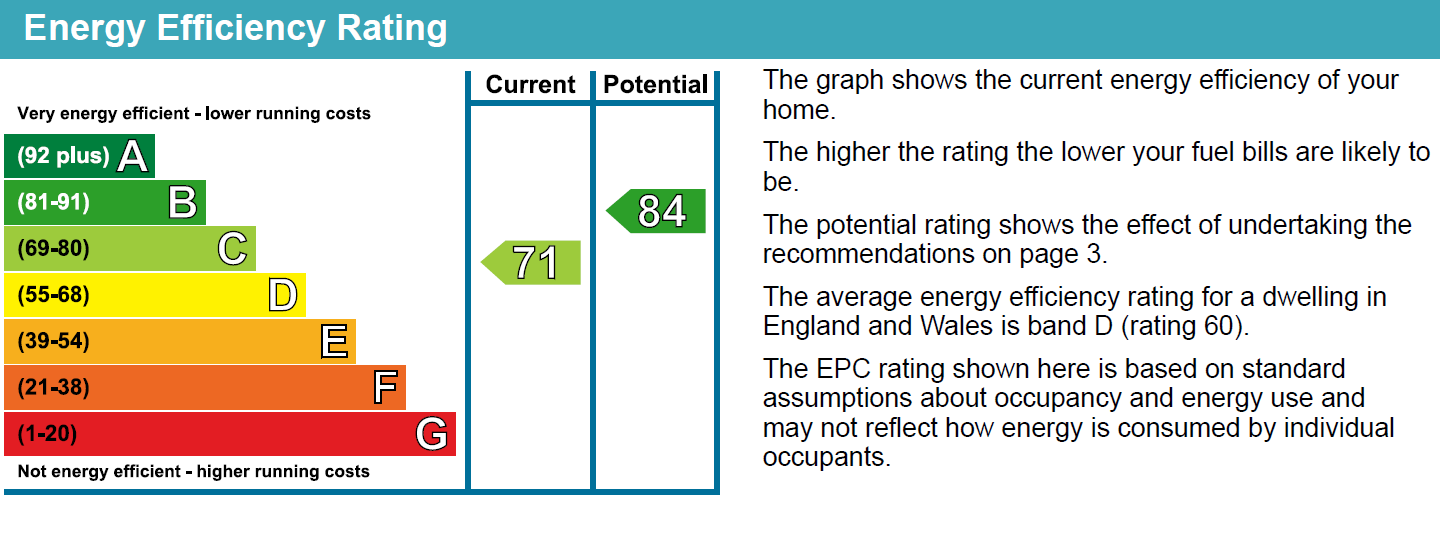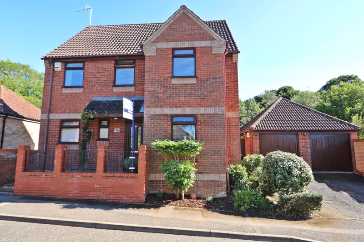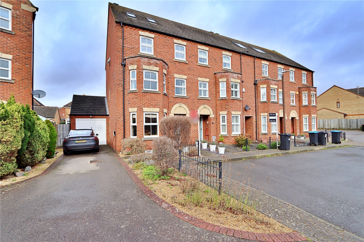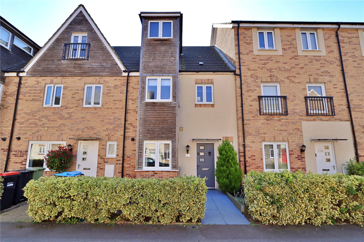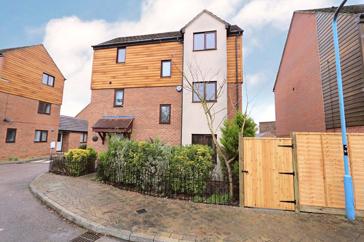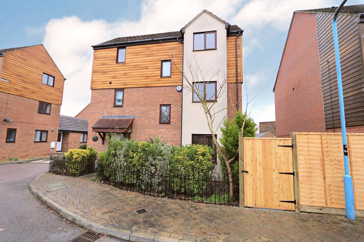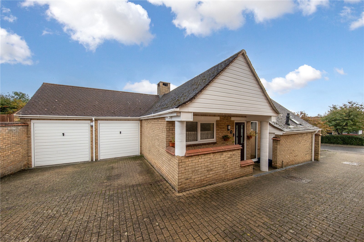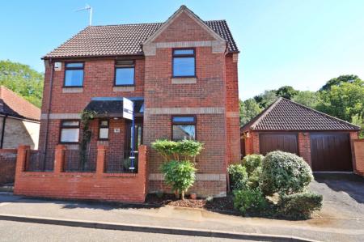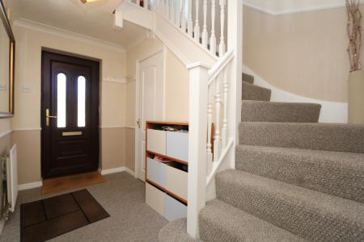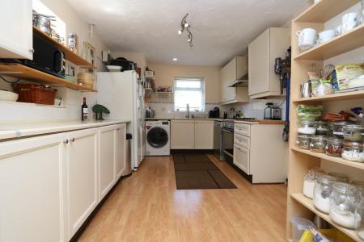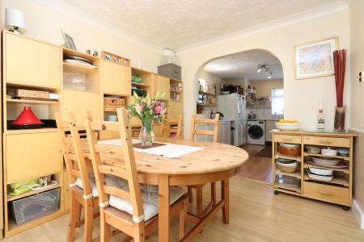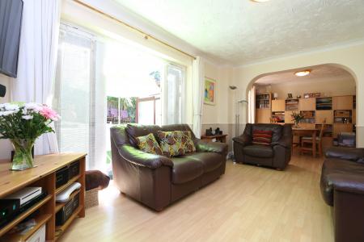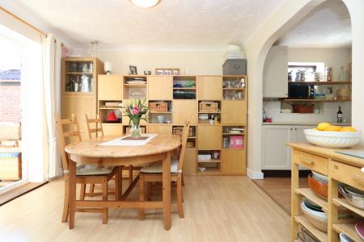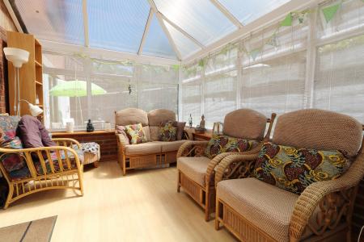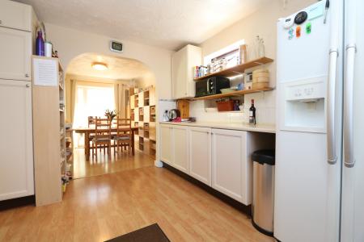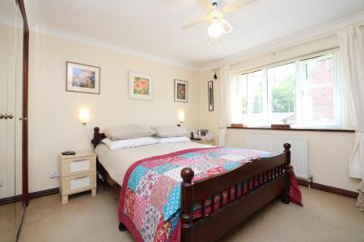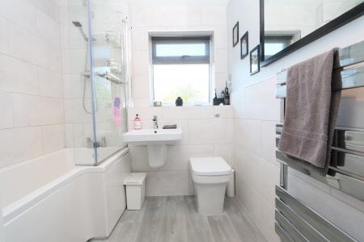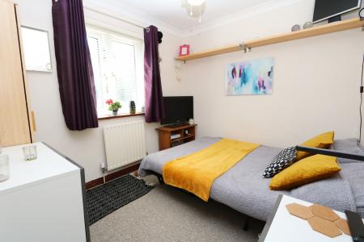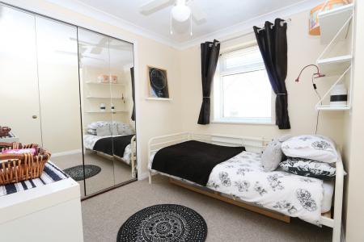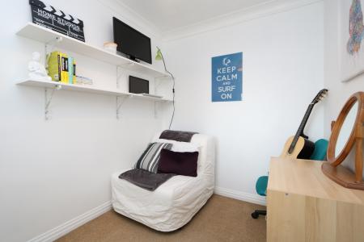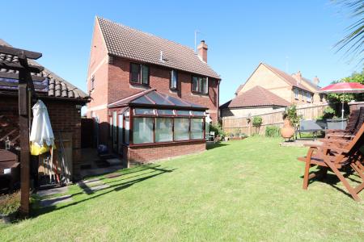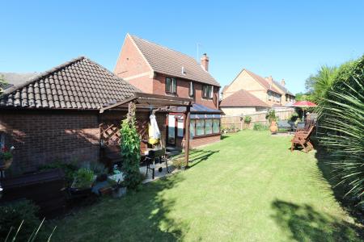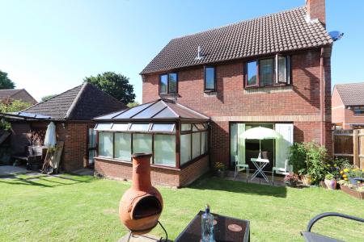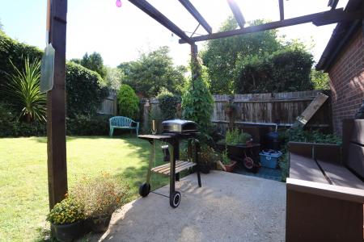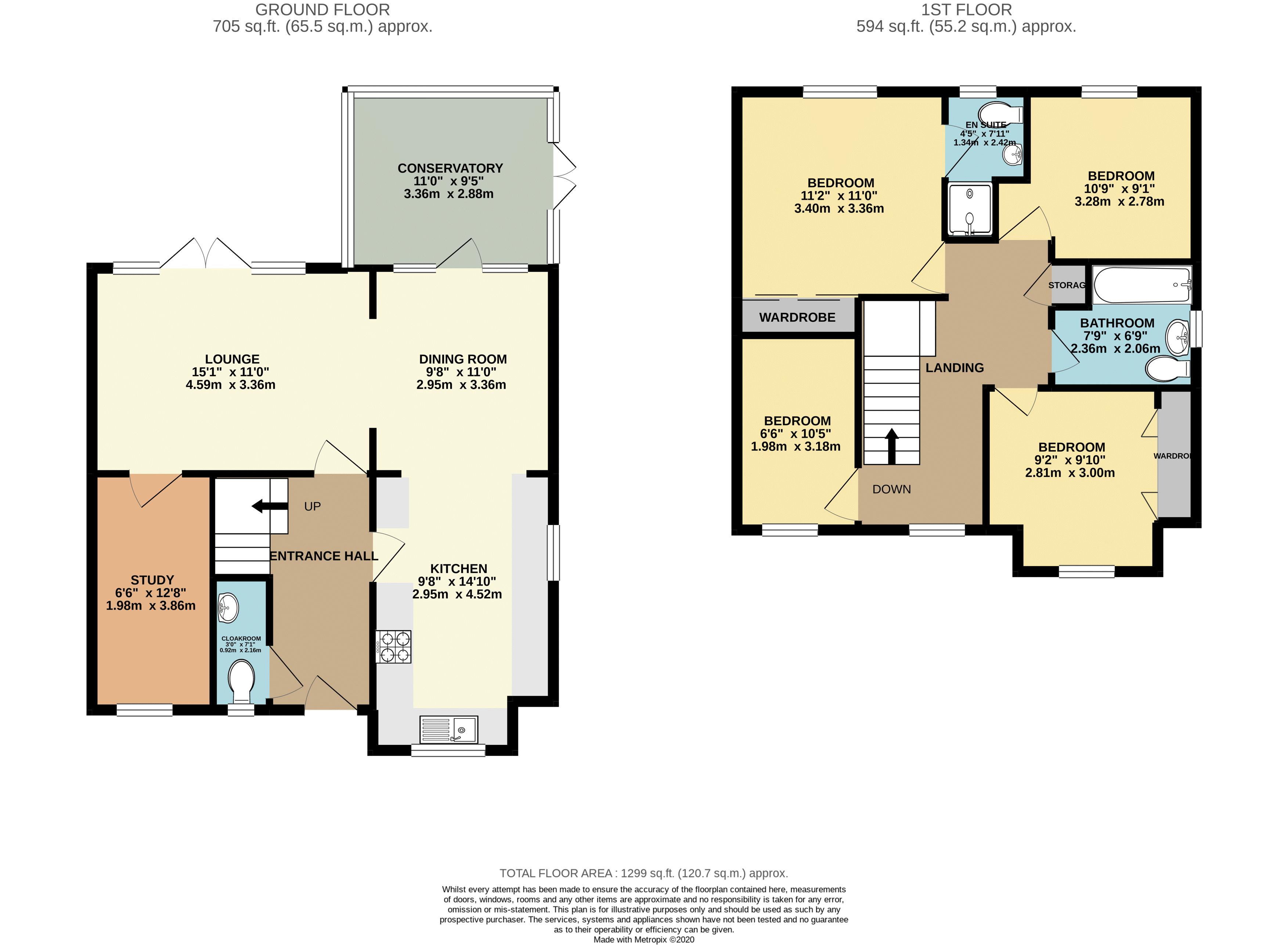- FOUR BEDROOM DETACHED
- EXECUTIVE STYLED FAMILY HOME
- DETACHED DOUBLE GARAGE
- EN-SUITE TO THE MASTER BEDROOM
- VERSATILE LIVING ACCOMMODATION
- STUDY & CONSERVATORY
- PRIVATE REAR GARDENS
- QUIET & SAFE CUL-DE-SAC LOCATION
- SHORT WALK TO GRAND UNION CANAL
- EASY ACCESS TO TRANSPORT LINKS
4 Bedroom Detached House for sale in Buckinghamshire
* A very well presented and imposing FOUR bedroom DETACHED family residence tucked away down a quiet CUL-DE-SAC just minutes walk from the Grand Union Canal in New Bradwell * DOUBLE GARAGE * STUDY & CONSERVATORY * EN-SUITE *Urban & Rural Milton Keynes are proud to be the favoured agent in marketing this highly desirable and deceptively spacious four bedroom detached family home located within New Bradwell - just a few minutes walk from the Grand Union Canal. New Bradwell is located in the Northern region of Milton Keynes and is within close proximity to major commuting routes including ease of access to the M1, A5 and Central Milton Keynes railway station. The area is one of the older parts of Milton Keynes. There are many local amenities within walking distance including, a sports and social club, fields, allotments, local pubs, schooling and family walks along Bradwell Lake & Stanton Low Country Park.The property is configured over two floors and in brief comprises, a light and airy entrance hallway, guest cloakroom, fitted kitchen, dining room, living room, conservatory and study. To the first floor there are four generous and well proportioned bedrooms including three doubles and a sizeable single, refitted modern family bathroom and en-suite to bedroom one. Externally there is a double garage, double width driveway with ample parking and a private rear garden laid with lawn and patio. Added benefits include, gas central heating with a newly fitted combination boiler, double glazing throughout and is walking distance to Wolverton railway station and the Grand Union Canal.
Living Room 15'3" x 10'5" (4.65m x 3.18m). Feature dual fuel log burner. Double glazed French doors to rear and double glazed windows to either side. Radiator. Door to study.
Conservatory 12' x 9'6" (3.66m x 2.9m). Brick and UPVC double glazed construction with double glazed French doors to rear. Power and light.
Study 10'7" x 6'6" (3.23m x 1.98m). Double glazed window to front and side. Radiator.
1st Floor Landing Double glazed window to front. Doors to all rooms. Airing cupboard.
Bedroom 1 11'4" x 10'9" (3.45m x 3.28m). Double glazed window to rear. Double door fitted wardrobe. Radiator. Door to ensuite.
En-Suite Three piece suite comprising shower cubicle, low level wc and wash hand basin. Tiled walls. Frosted double glazed window to rear.
Bedroom 2 9'4" x 8'1" (2.84m x 2.46m). Double glazed window to rear. Radiator.
Bedroom 3 10'2" x 8'10" (3.1m x 2.7m). Double glazed window to front. Double door fitted wardrobes.
Bedroom 4 9' x 6'6" (2.74m x 1.98m). Double glazed window to front. Radiator.
Family Bathroom Re-fitted suite comprising 'P' shaped bath with shower over and rainfall attachment, low level wc and wash hand basin. Heated towel rail. Extractor. Shaver point. Frosted double glazed window to side. Part tiled walls.
Outside Enclosed rear garden, mainly laid to lawn with wooden fence surround. Patio area. Gated side access. Service door to garage. Outside light and tap.
Front Garden
Path to front door. Hard standing driveway. Outside light.
Parking & Double Garage Detached double garage with up and over doors. Power and light.
Parking for two vehicles in front.
Entrance Hallway Front door. Stairs to first floor. Door to living room, kitchen/breakfast room and cloakroom. Radiator. NEST central heating system
Guest Cloakroom Two piece suite comprising low level wc and wash hand basin. Splash back tiling. Frosted double glazed window to front.
Kitchen 14' x 9'9" (4.27m x 2.97m). Double glazed window to front and side. Fitted with a range of wall and base units with worksurfaces incorporating one and half bowl sink drainer unit and mixer tap. Built in stainless steel oven and hob with extractor. Space for American style fridge freezer. Plumbing for washing machine and dishwasher. Arch to dining room.
Dining Room 10'7" x 9'4" (3.23m x 2.84m). Double glazed door to conservatory. Arch to living room.
Important Information
- This is a Freehold property.
Property Ref: 738547_MKE180528
Similar Properties
Chipperfield Close, New Bradwell, Milton Keynes
4 Bedroom Detached House | Offers in excess of £415,000
* A very well presented and imposing FOUR bedroom DETACHED family residence tucked away down a quiet CUL-DE-SAC just min...
Pendennis Court, Tattenhoe, Milton Keynes
5 Bedroom End of Terrace House | Asking Price £415,000
* EXENDED FIVE BEDROOM END OF TERRACE HOME - GARAGE - UTILITY ROOM * Urban & Rural Milton Keynes are proud to offer thi...
Fonda Meadows, Oxley Park, Milton Keynes
4 Bedroom Terraced House | Asking Price £410,000
* FOUR BEDROOM TERRACE - GENEROUSLY SIZED - LANDSCAPED GARDEN WITH PARTIAL GARAGE CONVERSION * Urban & Rural Milton Key...
Staverton Grove, Broughton, Buckinghamshire, Buckinghamshire, MK10
4 Bedroom Detached House | £420,000
* An imposing FOUR DOUBLE bedroom detached FAMILY HOME which stands proudly at around 1400 SQ.
Staverton Grove, Broughton, Milton Keynes
4 Bedroom Detached House | Asking Price £420,000
* An imposing FOUR DOUBLE bedroom detached FAMILY HOME which stands proudly at around 1400 SQ. FT of living accommodatio...
Three Bedroom Detached Bungalow
3 Bedroom Detached Bungalow | Offers Over £420,000
THREE BEDROOM DETACHED HOME - DOUBLE GARAGE - SOUTH FACING GARDEN - WELL PRESENTED THROUGHOUT Urban & Rural Milton Keyn...

Urban & Rural (Milton Keynes)
338 Silbury Boulevard, Milton Keynes, Buckinghamshire, MK9 2AE
How much is your home worth?
Use our short form to request a valuation of your property.
Request a Valuation
