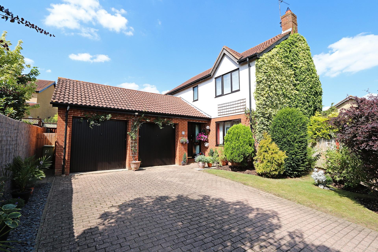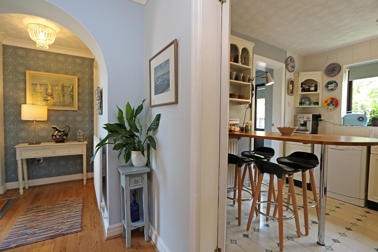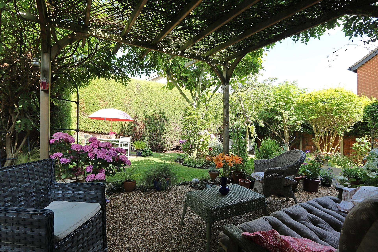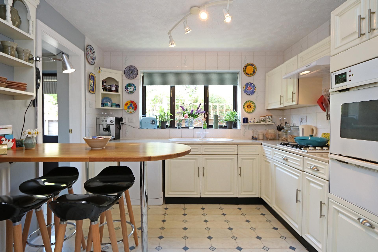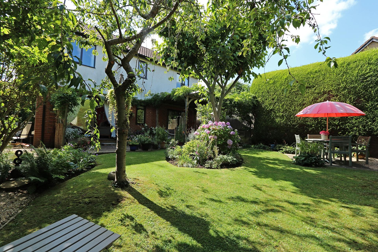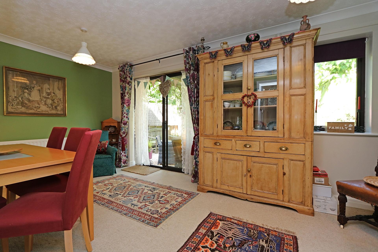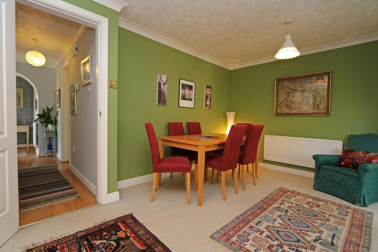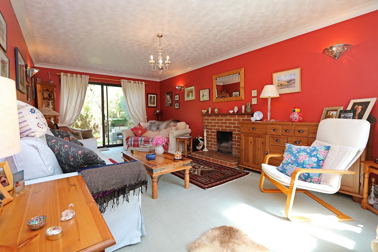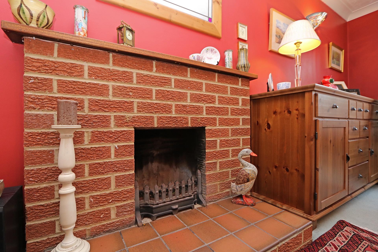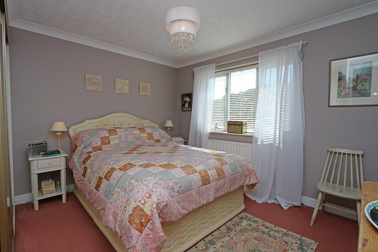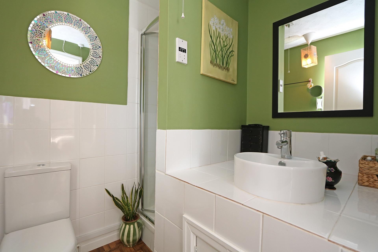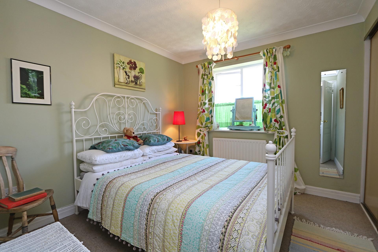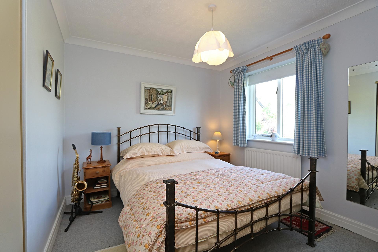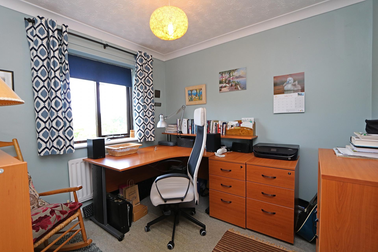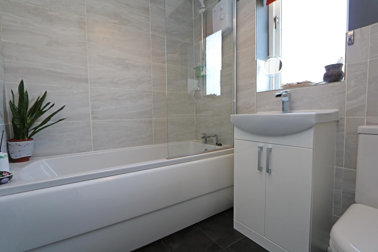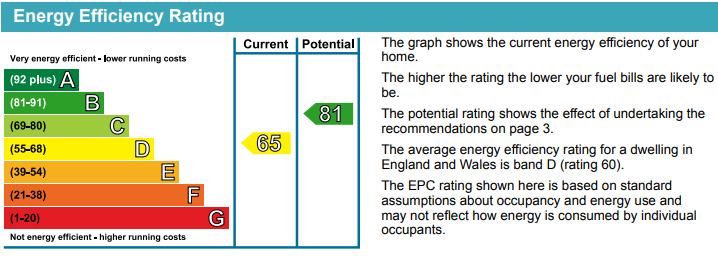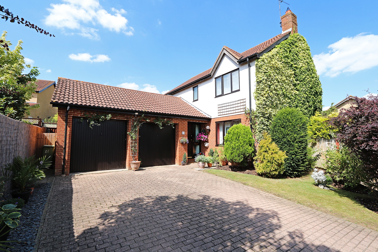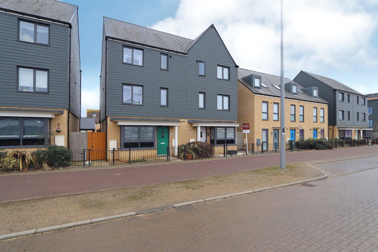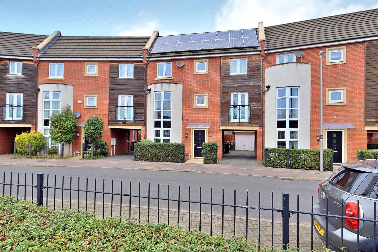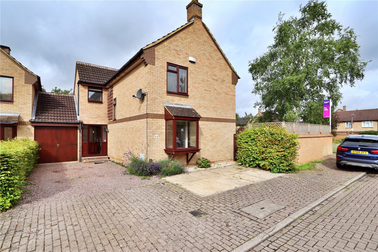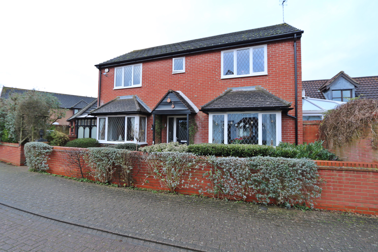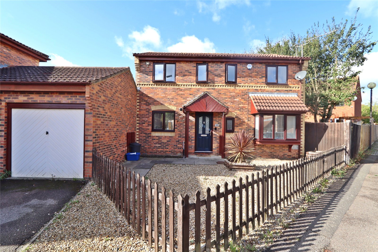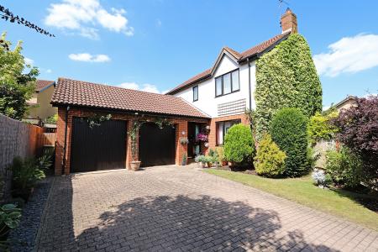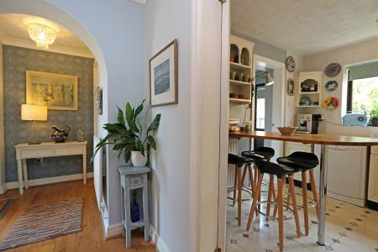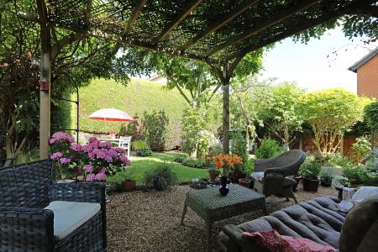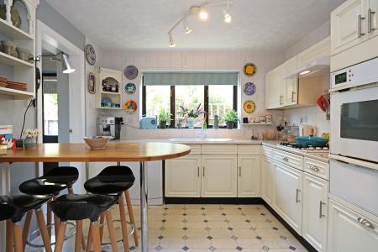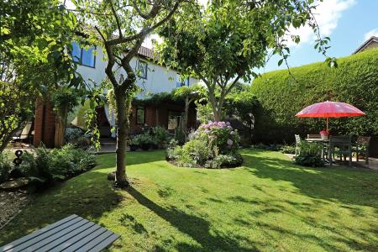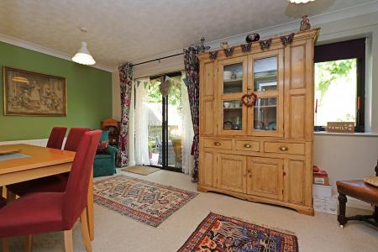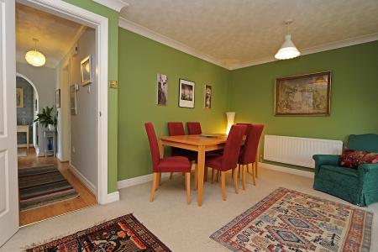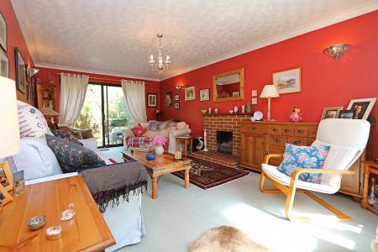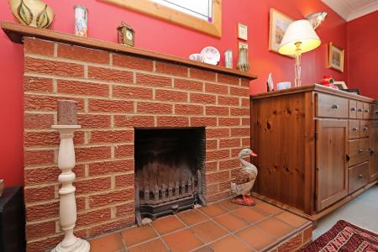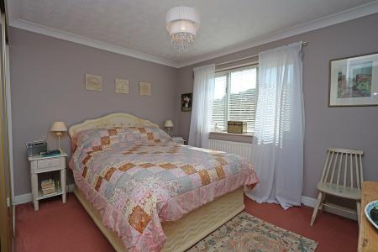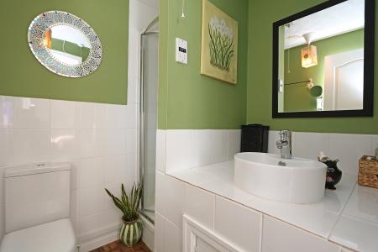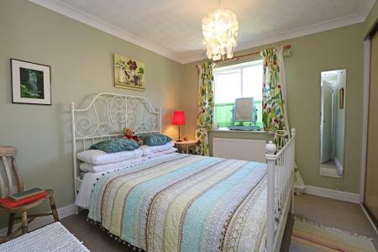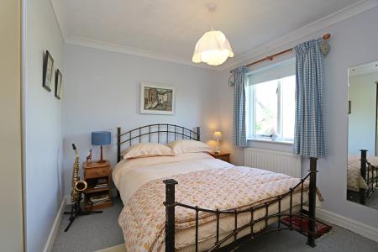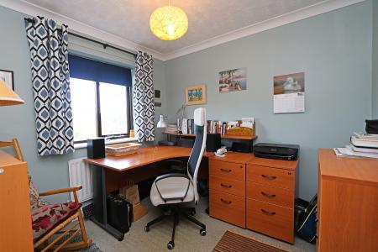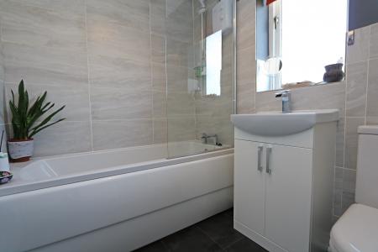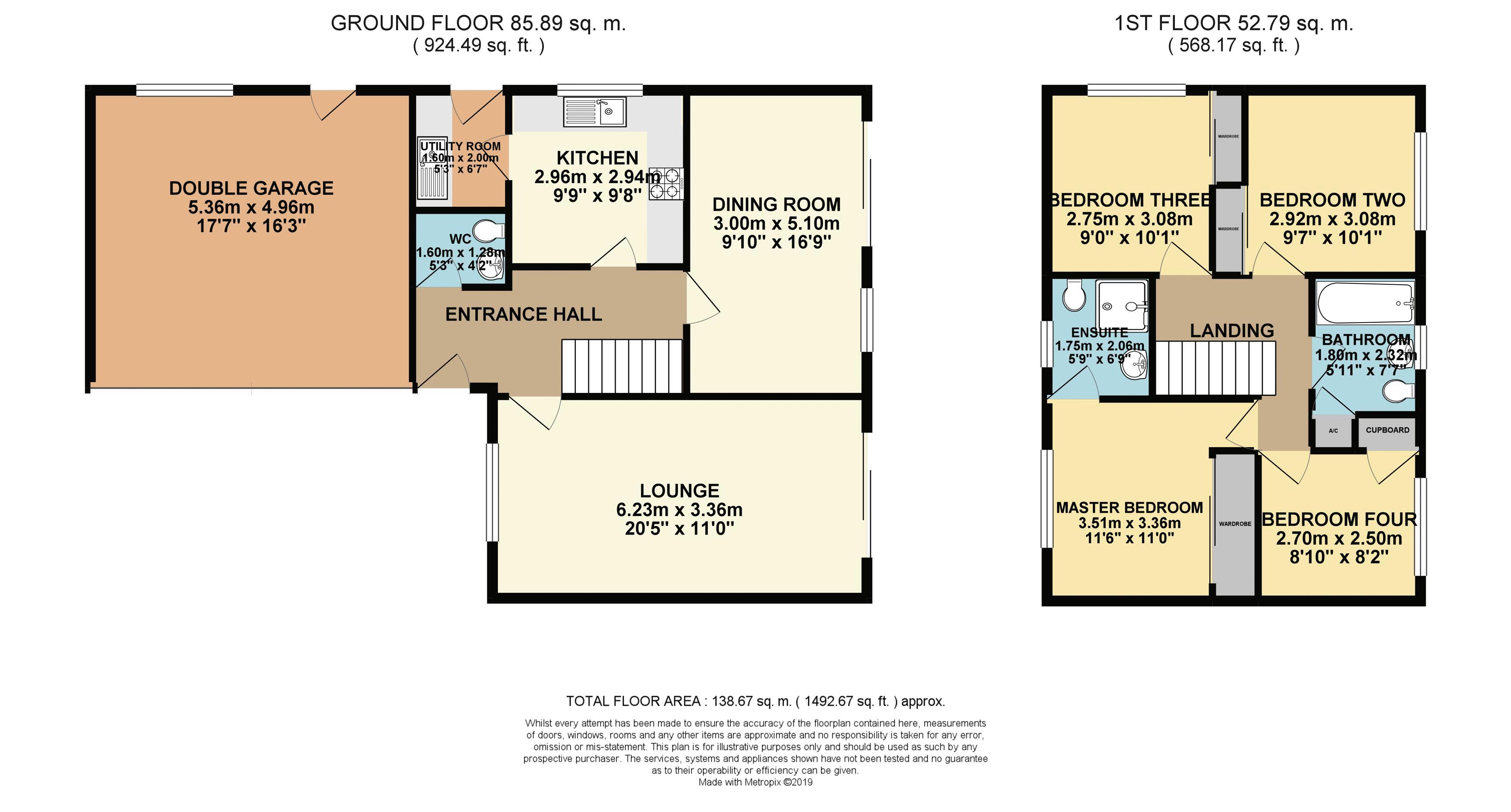- EXECUTIVE DETACHED FAMILY RESIDENCE
- FOUR DOUBLE BEDROOMS
- DOUBLE GARAGE
- OFF ROAD PARKING FOR FOUR VEHICLES
- REFITTED BATHROOMS
- PRIVATE & SECLUDED REAR GARDEN
- WALKING DISTANCE TO WOLVERTON RAILWAY STATION
- IDEAL FOR ANY GROWING FAMILY
- OFSTED OUTSTANDING - NEW BRADWELL PRIMARY SCHOOL
- EASY ACCESS TO MAJOR COMMUTING ROUTES
4 Bedroom Detached House for sale in Buckinghamshire
* An imposing FOUR DOUBLE bedroom detached residence tucked away in a quiet & traffic free cul-de-sac which benefits from; A DOUBLE GARAGE, EN-SUITE SHOWER ROOM, PRIVATE SECLUDED GARDENS & OFF ROAD PARKING FOR FOUR *Urban & Rural Milton Keynes are excited to be the favoured agent in marketing this beautifully presented and well maintained forever family home nestled within the heart of the sought after area of Bancroft Park. Bancroft Park is located in the Northern region of Milton Keynes and is within easy access to the A5, MK Central and is just a 15 minute walk through and along luscious parkland and canal side to Wolverton Railway station. This offers a regular and direct service to London Euston. Bancroft Park is just a stones through from the property which includs an abundance of wildlife and history. Amenities include; shops, community centre and Ofsted 'Outstanding' schooling. The property is tucked in the corner of a quiet cul-de-sac and in brief is comprised of; an entrance hallway, refitted cloakroom, kitchen, utility room, 20ft dual aspect living room and dining room. To the first floor there is a modern refitted family bathroom, four generous and well proportioned double bedrooms and a refitted en-suite to the master. All bedrooms benefit from fitted wardrobes and storage facilities. Externally the property boasts a private and secluded rear garden including mature trees, pleasant flower beds, hedges and shrubs along with laid lawn and paved patio areas which compliments the various seating areas where you can catch the sun all day long. To the front there is off-road parking for up to four vehicles, access to the double garage and established flowers and borders. Added benefits include; a newly installed boiler, double glazing throughout, peaceful parkland nearby and is walking distance to schooling and Wolverton Railway. EPC D
Entrance Hallway Door to cloakroom, kitchen, lounge, dining room. Stairs rising to first floor. Radiator.
Cloakroom 5'3" x 4'2" (1.6m x 1.27m). Wash hand basin in vanity unit with mixer tap with splash back, low level WC, radiator, loft access.
Lounge 20'5" x 11' (6.22m x 3.35m). Double glazed window to front, two radiators, fireplace,TV point, double glazed sliding patio door to rear. Feature fireplace.
Dining Room 9'10" x 16'9" (3m x 5.1m). Double glazed window and sliding door to rear, two radiators.
Kitchen/Breakfast Room 9'9" x 9'8" (2.97m x 2.95m). Double glazed window to rear, range of base and eye level storage units with worktop surfaces, one and a half bowl ceramic sink and drainer with mixer tap, complimentary tiling, built in double electric fan oven and gas hob with extractor over, space and plumbing for dishwasher, radiator; door to utility room.
Utility Room 5'3" x 6'7" (1.6m x 2m). Courtesy door to side, plumbing for washing machine, space for fridge/freezer, base level storage unit and worktop surface, single bowl stainless steel sink with hot and cold tap.
1st Floor Landing Loft access, door to all rooms.
Bedroom 1 11'6" x 11' (3.5m x 3.35m). Double glazed window to front, built in wardrobe, radiator, door to en-suite
En-suite 5'9" x 6'9" (1.75m x 2.06m). Opaque double glazed window to front, low level WC, wash hand basin with mixer tap, shower cubicle, complementary tiling.
Bedroom 2 9' x 10'1" (2.74m x 3.07m). Double glazed window to rear, built in wardrobe, radiator.
Bedroom 3 9'7" x 10'1" (2.92m x 3.07m). Double glazed window to side, built in wardrobe, radiator.
Bedroom 4 8'10" x 8'2" (2.7m x 2.5m). Double glazed window to rear, built in cupboard, radiator.
Family Bathroom 5'11" x 7'7" (1.8m x 2.3m). Opaque double glazed window to rear, low level WC, panelled bath tub with mixer tap and electric shower over, wash hand basin with mixer tap in vanity unit, complementary tiling, airing cupboard, heated towel rail.
Outside Beautifully landscaped fully enclosed mature rear garden, laid to lawn with pretty borders and several seating/patio areas. Mature trees and a tall hedge give a high degree of privacy. There is a side entrance by the garage which leads to the rear garden.
Double Garage & Parking 17'7" x 16'3" (5.36m x 4.95m). Double garage with two up and over doors, power and light, wall mounted boiler, with door to rear. Off road parking for up to four vehicles.
Important Information
- This is a Freehold property.
Property Ref: 738547_MKE190214
Similar Properties
Spoonley Wood, Bancroft Park, Milton Keynes
4 Bedroom Detached House | Offers in excess of £440,000
* An imposing FOUR DOUBLE bedroom detached residence tucked away in a quiet & traffic free cul-de-sac which benefits fro...
Fen Street, Brooklands, Milton Keynes
4 Bedroom Semi-Detached House | Asking Price £440,000
* FOUR DOUBLE BEDROOMS - SEMI DETACHED TOWNHOUSE * Urban & Rural Milton Keynes are really excited to have received the...
Southwold Crescent, Broughton, Milton Keynes
4 Bedroom Terraced House | Offers Over £440,000
* VERSATILE FOUR BEDROOM TOWNHOUSE OPPOSITE A LOCAL PARK - CAR PORT & GARAGE - SOLAR PANELS * Urban & Rural Milton Keyn...
Booker Avenue, Bradwell Common, Milton Keynes
4 Bedroom Link Detached House | Asking Price £445,000
* EXTENDED FOUR BEDROOM LINKED DETACHED FAMILY HOME - PRIVATE WRAP AROUND GARDEN - HOME OFFICE * Urban & Rural Milton K...
Maybach Court, Shenley Lodge, Buckinghamshire, MK5
3 Bedroom Detached House | £450,000
* A truly stunning EXTENDED THREE DOUBLE bedroom DETACHED family residence nestled within the heart of SHENELY LODGE ben...
Rathbone Close, Crownhill, Buckinghamshire, Buckinghamshire, MK8
4 Bedroom Link Detached House | £450,000
* FOUR BEDROOM DETACHED - LARGE PLOT - EN-SUITE - CROWNHILL - DENBIGH CATCHMENT *Urban & Rural Milton Keynes are proud t...

Urban & Rural (Milton Keynes)
338 Silbury Boulevard, Milton Keynes, Buckinghamshire, MK9 2AE
How much is your home worth?
Use our short form to request a valuation of your property.
Request a Valuation
