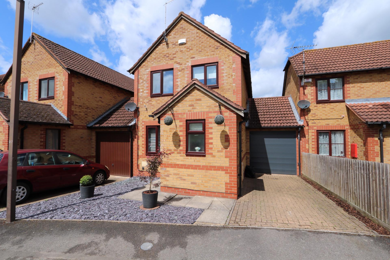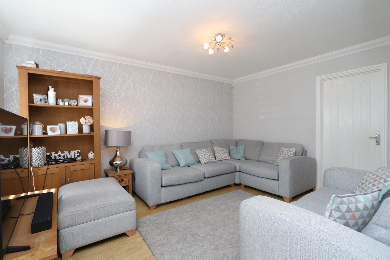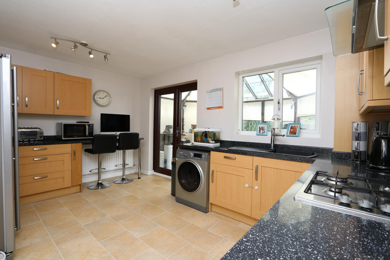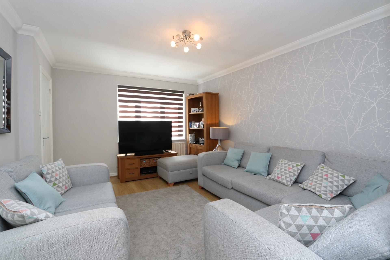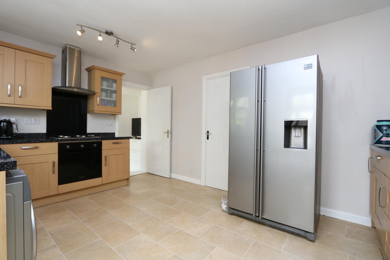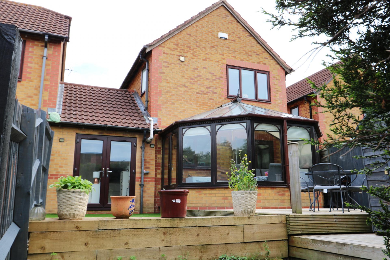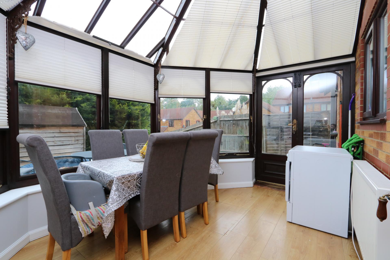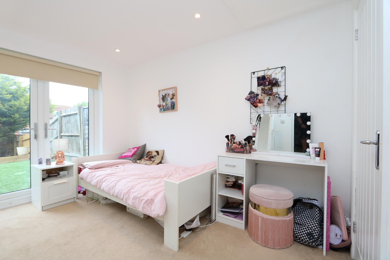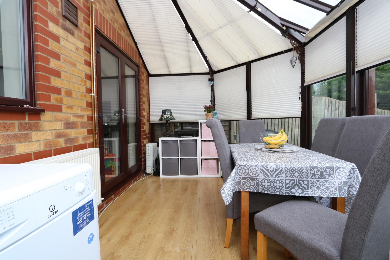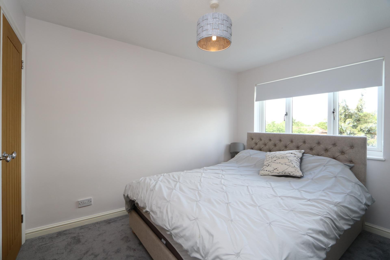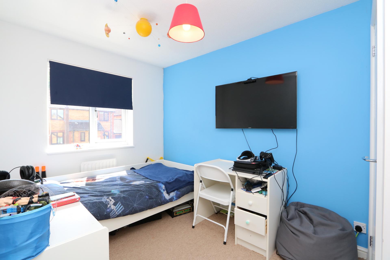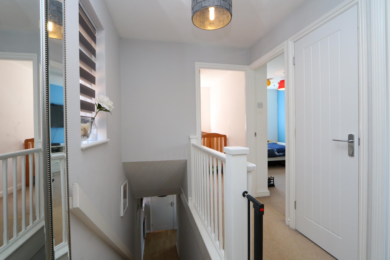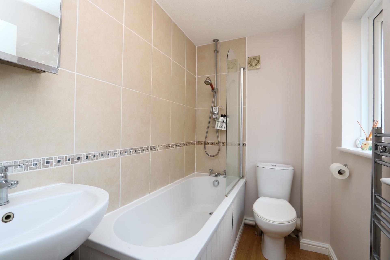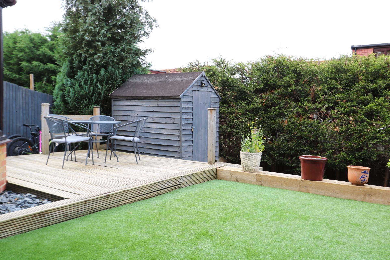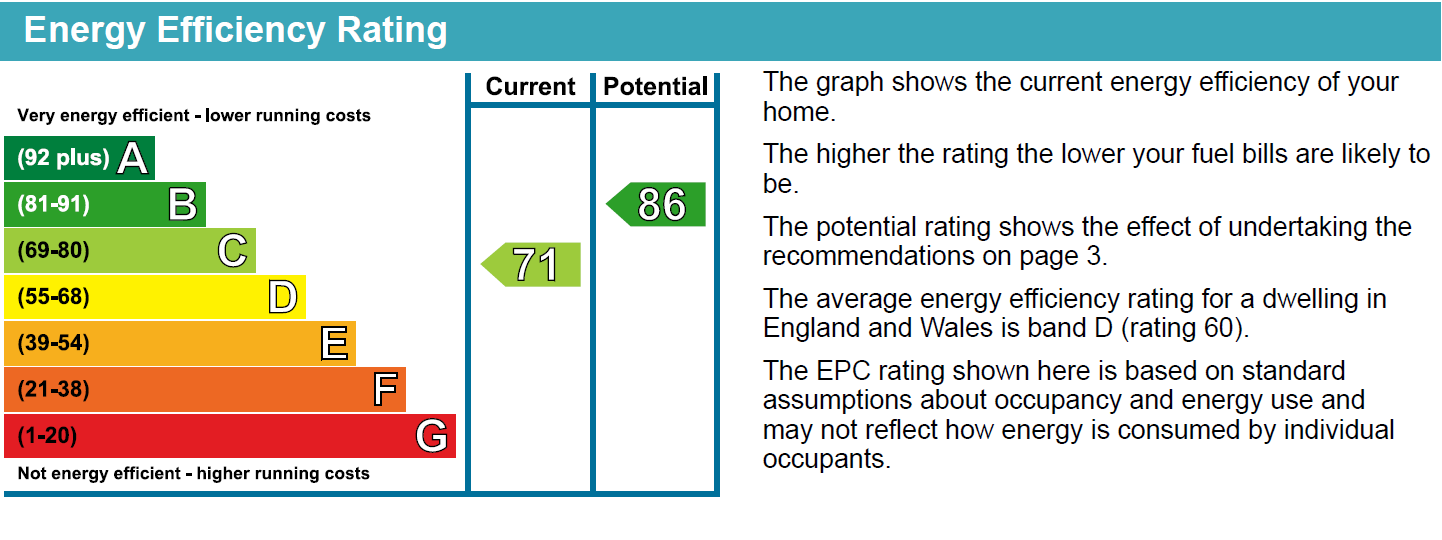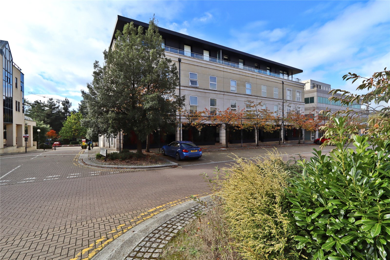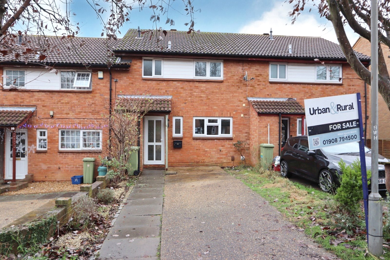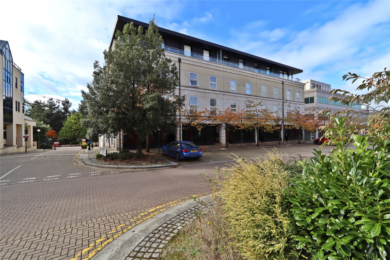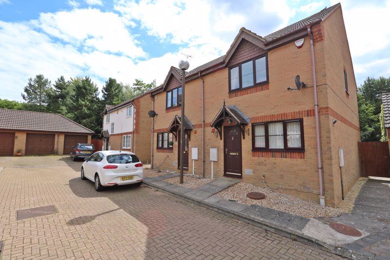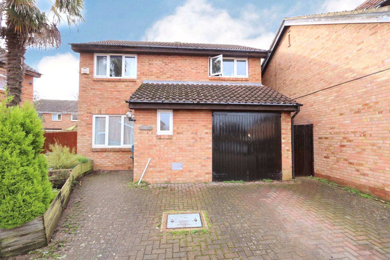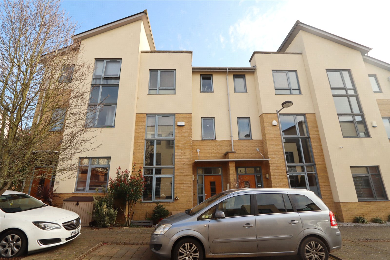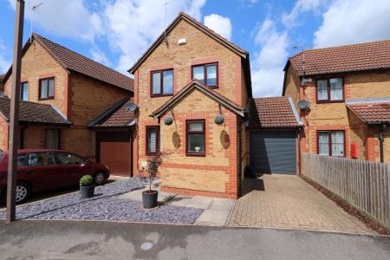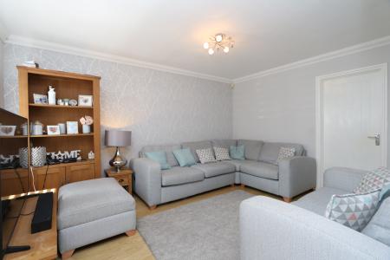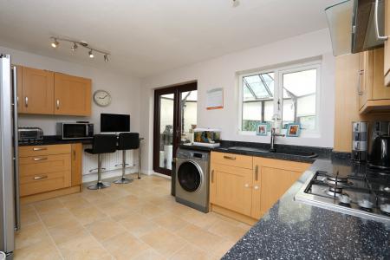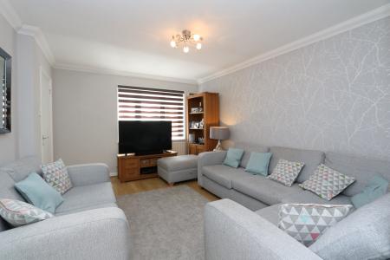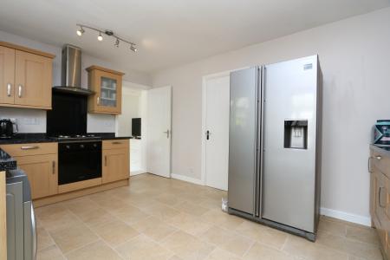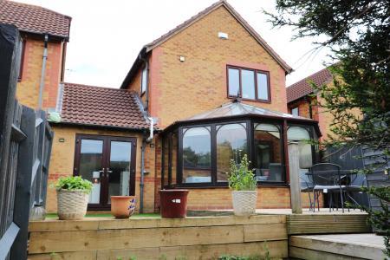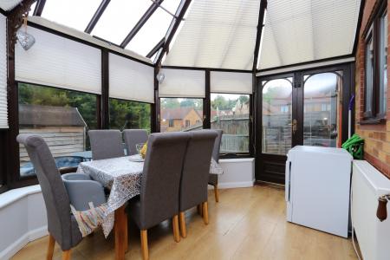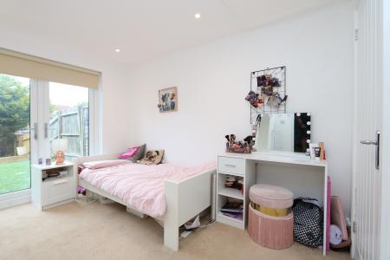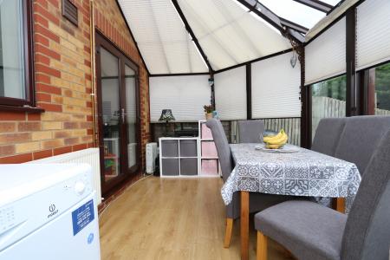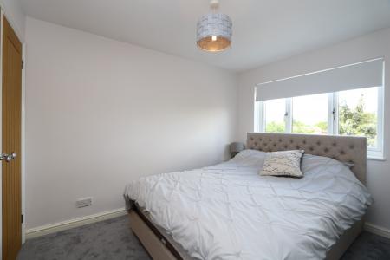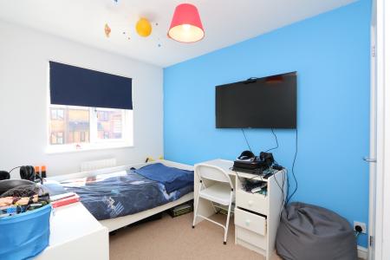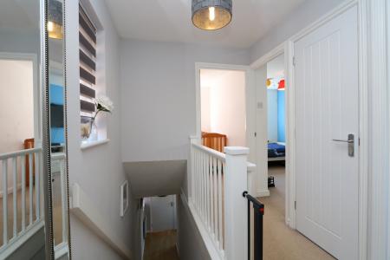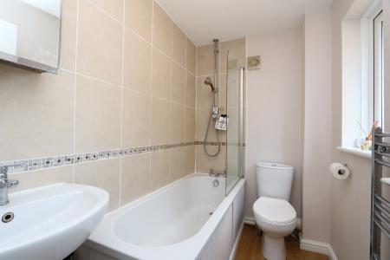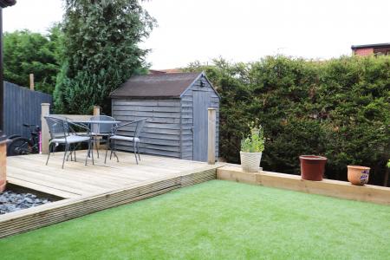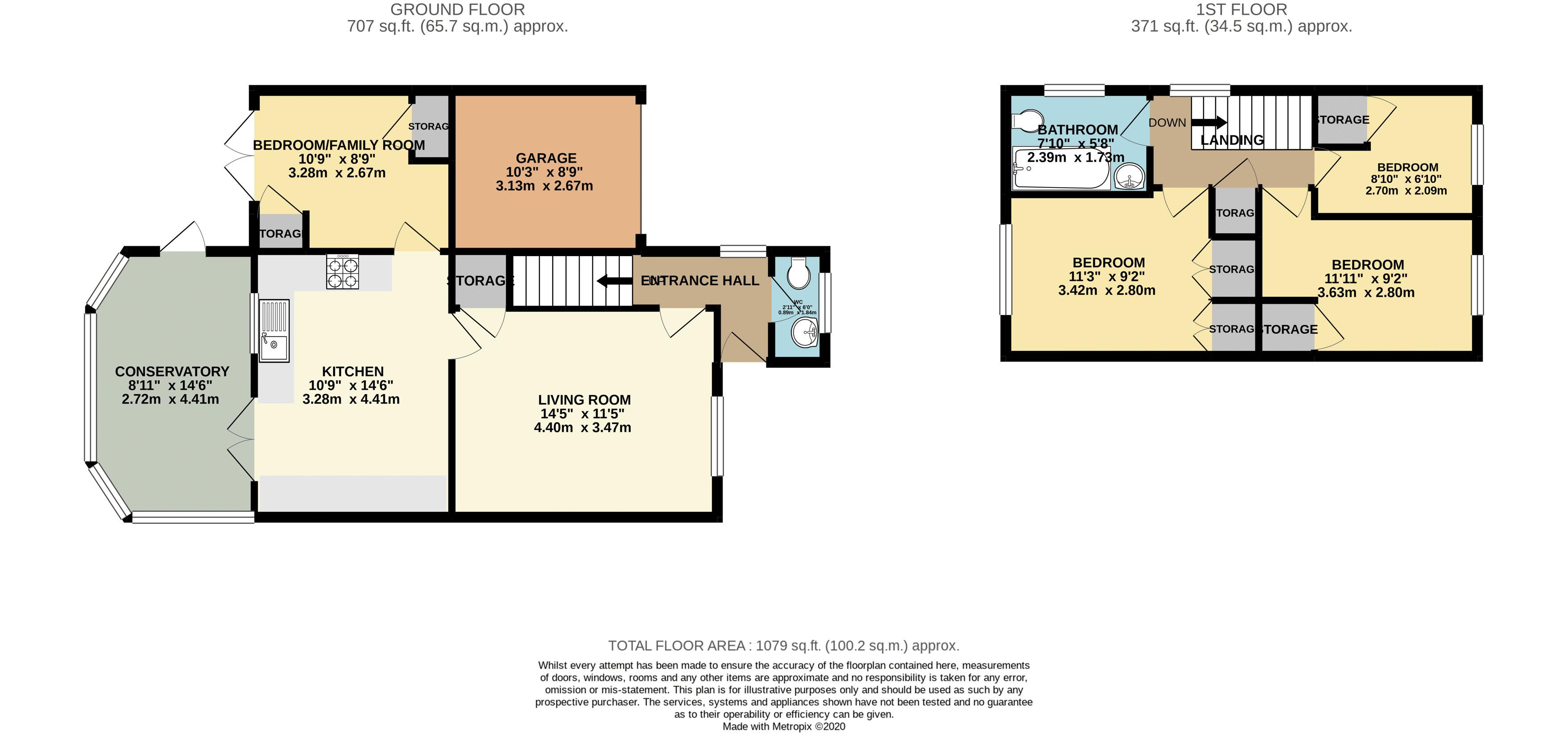- LINKED DETACHED FAMILY HOME
- THREE/FOUR BEDROOM
- CONVERTED GARAGE
- CONSERVATORY
- MODERN KITCHEN/BREAKFAST ROOM
- GUEST CLOAKROOM
- IMMACULATE CONDITION THROUGHOUT
- IDEAL FOR ANY GROWING FAMILY
- CLOSE PROXIMITY TO CENTRAL MK
- EASY ACCESS TO MAJOR COMMUTING ROUTES
3 Bedroom Link Detached House for sale in Buckinghamshire
* A delightful THREE/FOUR bedroom LINKED DETACHED family home nestled down a QUIET & TRAFFIC FREE cul-de-sac benefiting from a CONVERTED GARAGE, CONSERVATORY, KITCHEN/BREAKFAST ROOM & OFF ROAD PARKING *Urban & Rural Milton Keynes are delighted to be the favoured agent in marketing this beautifully presented family home nestled within the heart of the sought after area of Bradwell. Bradwell Village is located in the Northern region of Milton Keynes and is within easy access to the A5, MK Central and is just a short walk through to Milton Keynes Central railway station. This offers a regular and direct service to London Euston. North Loughton Valley Park is just a stones through from the property which includes an abundance of wildlife and history. Amenities include; shops, community centre and an Ofsted 'Outstanding' schooling.Brief internal configuration comprises; an entrance hallway, guest cloakroom, light and airy living room, modern and spacious kitchen/breakfast room, converted garage providing an extra bedroom or family room and a conservatory. To the first floor there are three generous and well proportioned bedrooms and a family bathroom suite. Externally there is a private tree lined rear garden including faux grass, lawn and a raised timber decking. To the front there is a driveway for two and additional storage space to the front half of the garage. This would make the perfect home for any growing family.
Entrance Hall DG window to the side aspect. Stairs rising to the first floor.
Guest Cloakroom DG window to the front aspect. Low level wc and hand basin with hot and cold mixer taps.
Living Room 14'5" x 11'5" (4.4m x 3.48m). DG window to the front aspect. Storage cupboard under the stairs. Laminate flooring.
Kitchen/Breakfast Room 10'9" x 14'6" (3.28m x 4.42m). Range of base and eye level units with granite styled work surface with sink unit inset with mixer taps, plumbing for washing machine and dish washer, 4 ring gas hob with extractor over, electric oven, double glazed window to rear, tiled flooring. Breakfast bar.
Conservatory 8'11" x 14'6" (2.72m x 4.42m). Space for a table and chairs. Currently houses a tumble dryer. DG surround.
Bedroom 4/Family Room 10'9" x 8'9" (3.28m x 2.67m). Laid with carpet. DG patio doors to the rear garden, x2 storage cupboards.
1st Floor Landing DG window to the side aspect. Loft access.
Bedroom 1 11'3" x 9'2" (3.43m x 2.8m). DG window to the rear aspect. Built in wardrobes.
Bedroom 2 11'11" x 9'2" (3.63m x 2.8m). DG window to the front aspect. Built in wardrobes.
Bedroom 3 8'10" x 6'2" (2.7m x 1.88m). DG window to the front aspect. Built in wardrobes.
Bathroom 7'10" x 5'8" (2.4m x 1.73m). Modern three piece suite comprising bath with shower attachment, low level wc and hand basin with hot and cold mixer tap. Frosted DG window to the side aspect.
Outside The rear is primarily laid with faux grass, raised decking, a timber shed and timber fencing.
To the front there is a block paved driveway for two vehicles and a front garden laid with neat shingle.
Parking & Garage Driveway for two vehicles.
Front part of garage provides storage
Important Information
- This is a Freehold property.
Property Ref: 738547_MKE200197
Similar Properties
Upper Fourth Street, Central Milton Keynes, Milton Keynes, Buckinghamshire, MK9
2 Bedroom Apartment | £310,000
* PRESTIGIOUS TWO BEDROOM LIFESTYLE APARTMENT SITUATED IN THE HEART OF CENTRAL MILTON KEYNES - WALKING DISTANCE TO THE R...
Winsford Hill, Furzton, Milton Keynes
3 Bedroom Terraced House | Offers in excess of £310,000
* NO UPPER CHAIN - IDEAL INVESTMENT OR FIRST TIME PURCHASE - QUIET RESIDENTIAL STREET * Urban & Rural Milton Keynes are...
Paragon Building, 260 Upper Fourth Street, Central Milton Keynes
2 Bedroom Flat | Asking Price £310,000
* PRESTIGIOUS TWO BEDROOM LIFESTYLE APARTMENT SITUATED IN THE HEART OF CENTRAL MILTON KEYNES - WALKING DISTANCE TO THE R...
St. Anthonys Place, Tattenhoe, Buckinghamshire, MK4
3 Bedroom Semi-Detached House | £315,000
* Nestled down a QUITE & TRAFFIC FREE CUL-DE-SAC in the heart of TATTENHOE offering; OFF ROAD PARKING, GARAGE, GENEROUS...
Wakefield Close, Neath Hill, Buckinghamshire, MK14
4 Bedroom Detached House | £315,000
* FOUR BEDROOM DETACHED HOME NESTLED DOWN A QUITE CUL-DE-SAC WITHIN NEATH HILL - CONSERVATORY - INTEGRAL GARAGE *Urban &...
Felstar Walk, Ashlands, Milton Keynes, Buckinghamshire, MK6
3 Bedroom Terraced House | £315,000
* A very well maintained THREE DOUBLE bedroom family home nestled down a QUIET & TRAFFIC FREE residential street offerin...

Urban & Rural (Milton Keynes)
338 Silbury Boulevard, Milton Keynes, Buckinghamshire, MK9 2AE
How much is your home worth?
Use our short form to request a valuation of your property.
Request a Valuation
