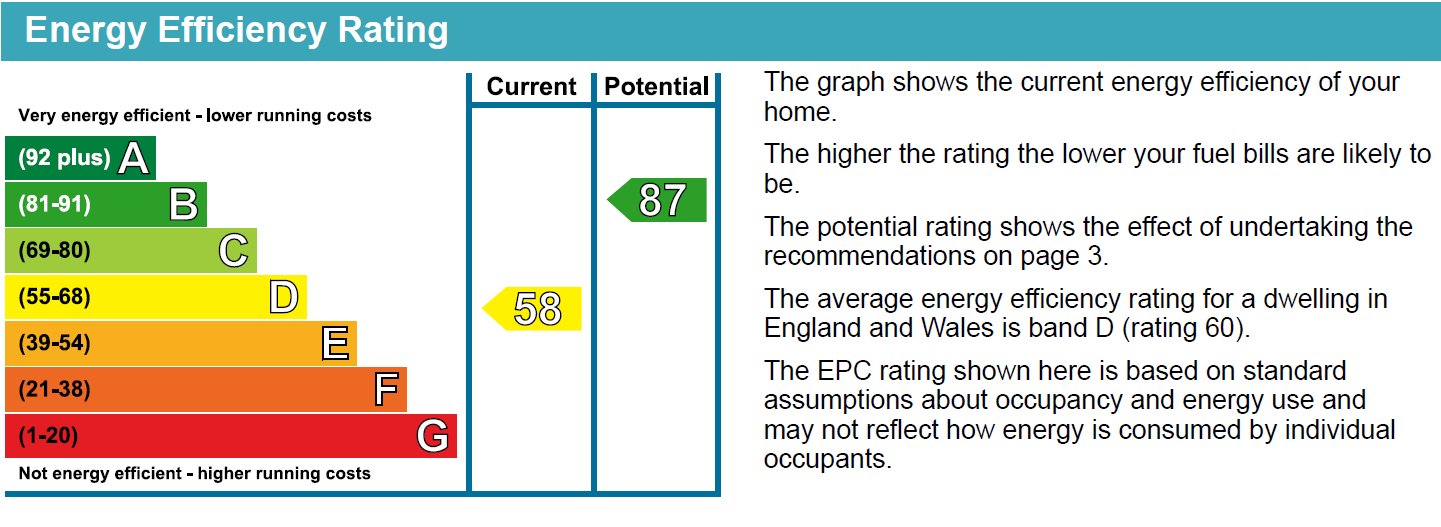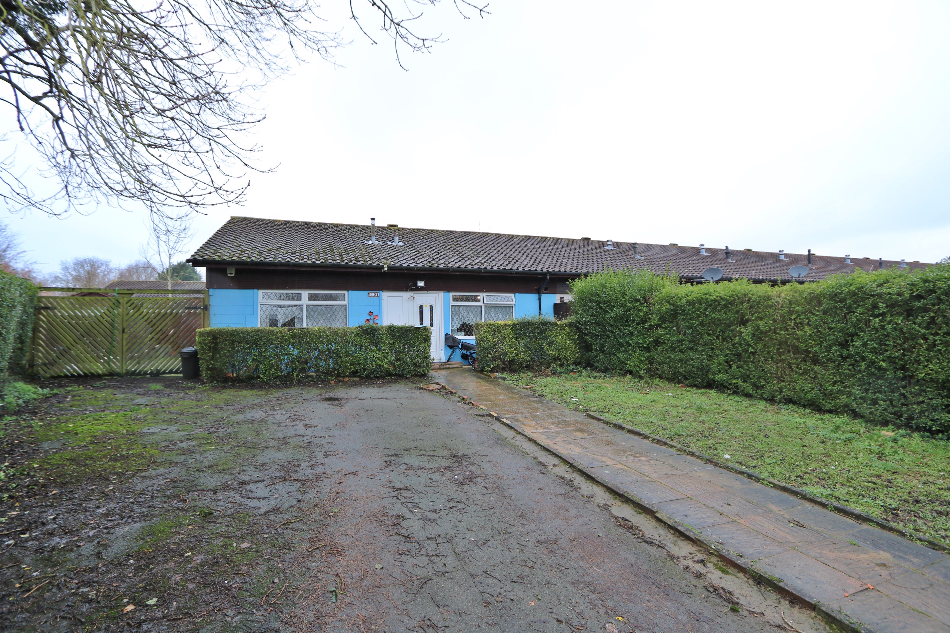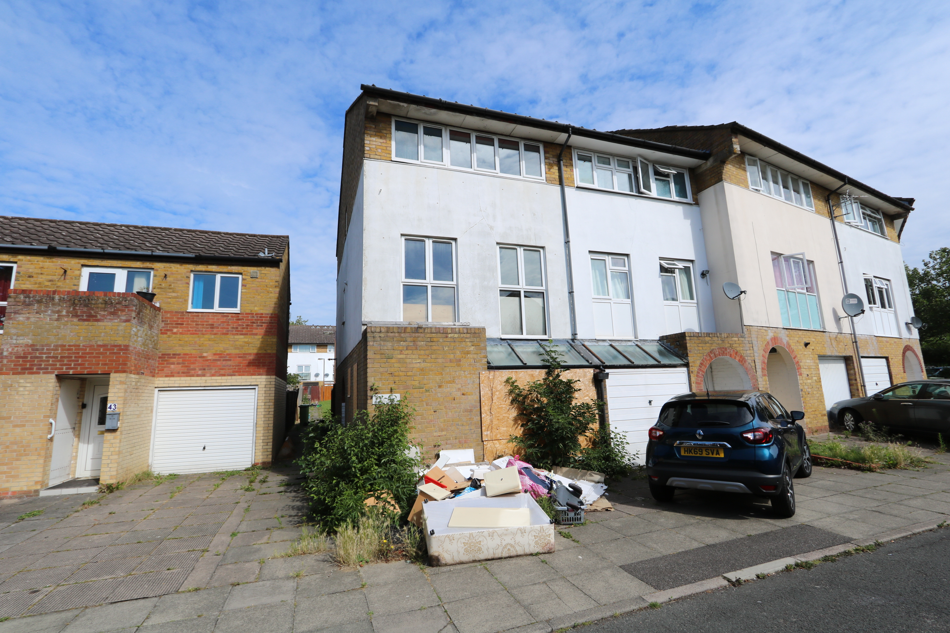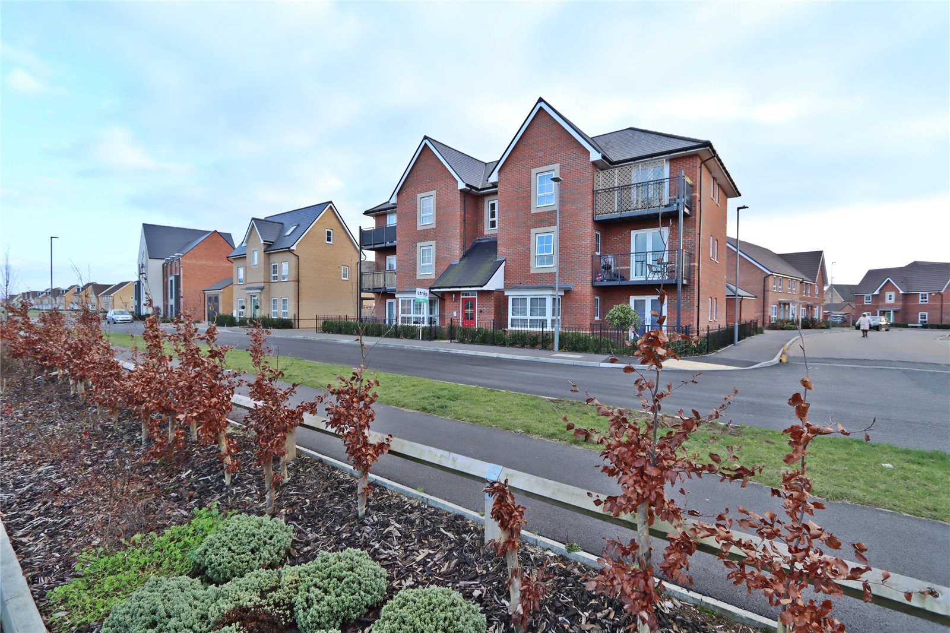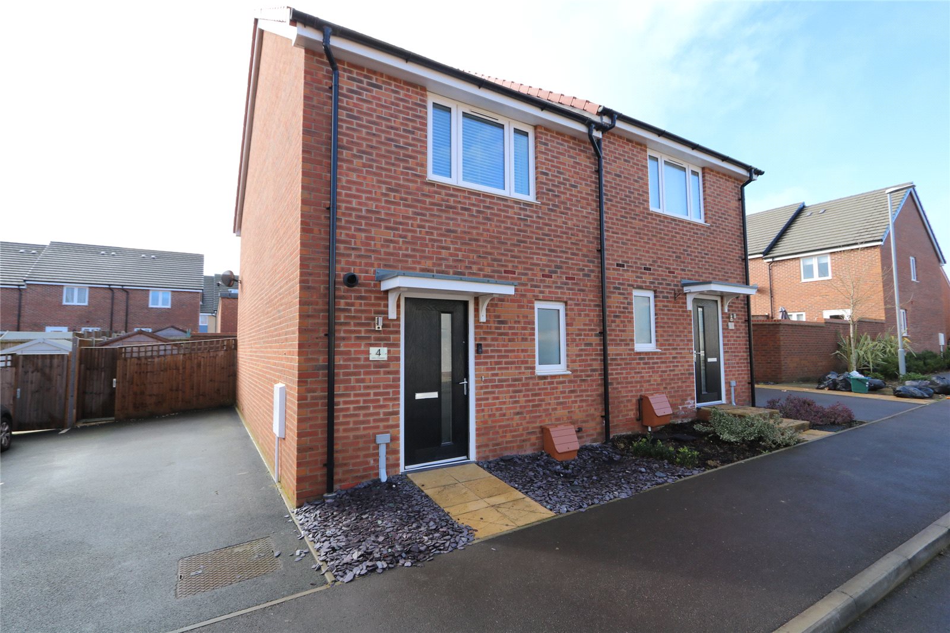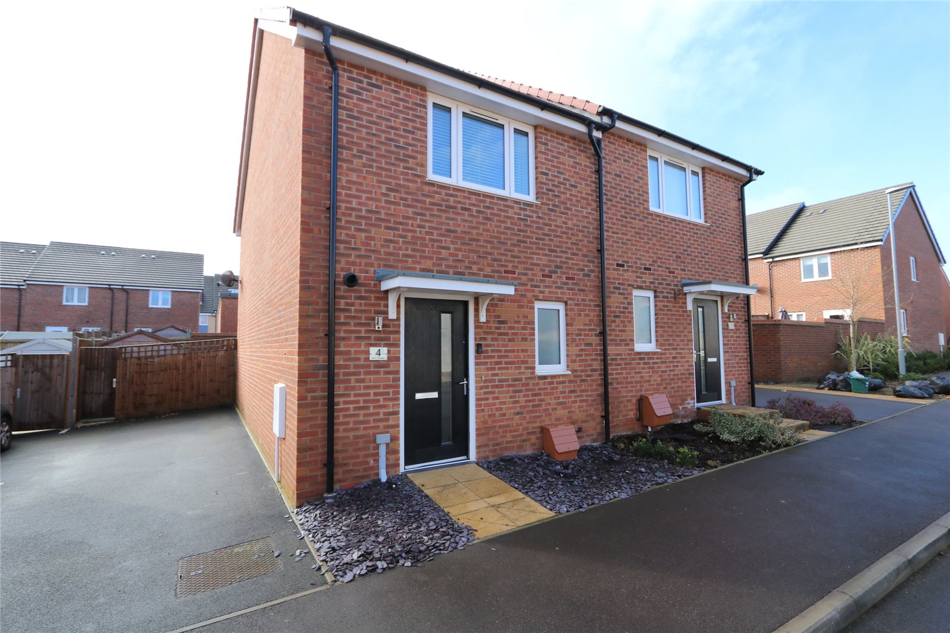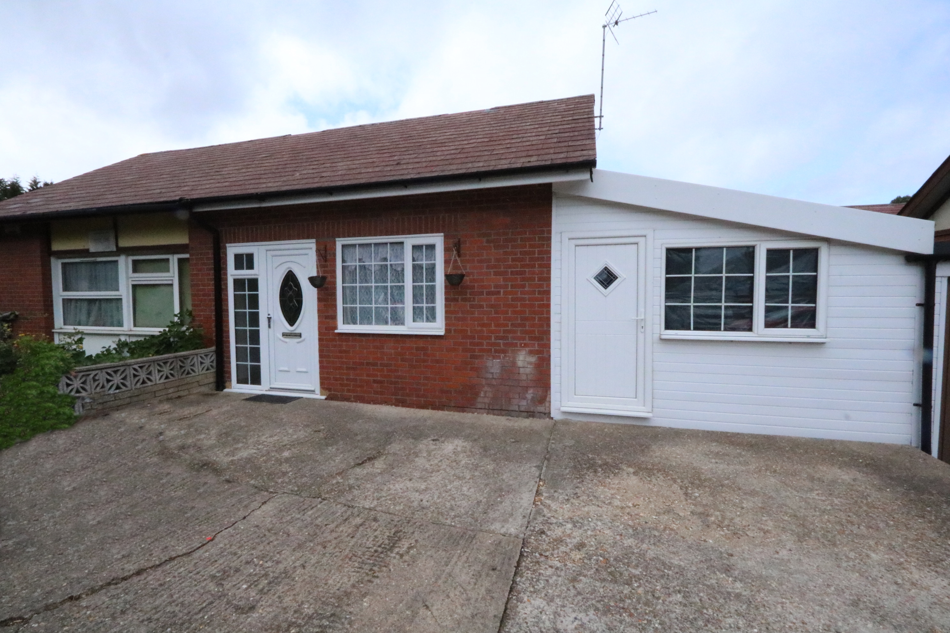- THREE DOUBLE BEDROOMS
- END OF TERRACE
- LANDSCAPED REAR GARDEN
- SPACIOUS KITCHEN/DINER
- OFF ROAD PARKING
- REFITTED FAMILY BATHROOM
- IDEAL FOR ANY GROWING FAMILY
- GREAT INVESTMENT
- EASY ACCESS TO MAJOR COMMUTING ROUTES
- GUEST CLOAKROOM
3 Bedroom End of Terrace House for sale in Buckinghamshire
* A spacious THREE DOUBLE bedroom END OF TERRACE family residence benefiting from; A FITTED KITCHEN/DINER, PRIVATE REAR GARDENS, OFF ROAD PARKING & GUEST CLOAKROOM *Urban & Rural Milton Keynes are delighted to have received sole instructions to to market this truly spacious three double bedroom end of terrace family home situated down a quite and traffic free cul-de-sac within the heart of Stantonbury This delightful home has been carefully maintained and adapted by its current owners to provide a modern and versatile living accommodation throughout. Stantonbury is situated in the Northern region of Milton Keynes. There area offers some great schooling including Wood End first school, New Bradwell and Stantonbury Campus. The Campus offers comprehensive schooling, leisure centre, outdoor sporting facilities and a health and shopping centre. There is ease of access to the M1, A5 and MK Central Railway Station. The property is within very close walking distance to Linford Wood & The Grand Union Canal.Brief internal configuration includes; an entrance hallway, light and airy living room, modern kitchen/diner, guest cloakroom and two large storage facilities. To the first floor there are three generous and well proportioned double bedrooms and a modern family bathroom. Externally the property boasts a private landscaped rear garden laid with patio and enclosed by timber fencing. To the front there is a neat garden laid with stone and off road parking to the side aspect. This property would make the perfect first time purchase or investment alike with a predicted rent of £1000pcm.
1st Floor Landing Doors to all rooms. Access to loft.
Bedroom 1 11'1" x 11'7" (3.38m x 3.53m). Laid with carpet. DG window to the front aspect. Electric heating.
Bedroom 2 11'1" x 10'9" (3.38m x 3.28m). Laid with carpet. DG window to the rear aspect. Electric heating. Built in wardrobe.
Bedroom 3 8'5" x 9'5" (2.57m x 2.87m). Laid with carpet. DG window to the front aspect. Electric heating.
Family Bathroom 6'6" x 6'4" (1.98m x 1.93m). Laid with vinyl. Three piece suite comprising bath with shower attachment, low level wc and hand basin with hot and cold mixer tap. Frosted DG window to the rear.
Outside Landscaped rear garden laid with patio, shingle and enclosed by timber fencing. Timber shed. Secure gate to the side aspect. To the front there is a neat garden laid with stone and picket fencing. Off road parking to the side aspect.
Entrance Hallway Laid with laminate. Stairs rising to the first floor. Storage cupboard.
Guest Cloakroom Two piece suite comprising low level wc and hand basin with hot and cold mixer tap. Frosted DG window to the front aspect. Part tiled.
Living Room 11'5" x 13'5" (3.48m x 4.1m). Laid with carpet. Large storage cupboard. DG window to the front aspect.
Kitchen/Diner 17'7" x 8'10" (5.36m x 2.7m). Laid with tiling. DG window to the rear aspect. DG patio doors to the rear, Range of eye and base level units including rolling work surfaces, inset stainless sink with drainer and hot and cold mixer tap, gas hob and extractor. Space for fridge/freezer. Space for table.
Important Information
- This is a Freehold property.
Property Ref: 738547_MKE200260
Similar Properties
Jonathans, Coffee Hall, Buckinghamshire, MK6
3 Bedroom Bungalow | £230,000
* THREE DOUBLE BEDROOMS - END OF TERRACE BUNGALOW - POTENTIAL TO EXTEND - OFF ROAD PARKING FOR UP TO 6 VEHICLES *Urban &...
Blackheath Crescent, Bradwell Common, Buckinghamshire, MK13
4 Bedroom End of Terrace House | £230,000
* LARGE FIVE DOUBLE BEDROOM END OF TERRACED PROPERTY WITH A CONVERTED GARAGE * REFURBISHMENT REQUIRED * Urban & Rural...
Vanguard Circle, Brooklands, Milton Keynes, Buckinghamshire, MK10
2 Bedroom Apartment | Offers Over £230,000
* TWO DOUBLE BEDROOM 1ST FLOOR APARTMENT - NO UPPER CHAIN - LARGE LIVING ROOM - PRIVATE BALCONY - 998 YEARS ON LEASE *Ur...
Zebu Crescent, Whitehouse, Milton Keynes, MK8
2 Bedroom Semi-Detached House | £232,000
* IMMACULATE OPEN LIGHT AND AIRY TWO BEDROOM FAMILY HOME * CLOAKROOM* DRIVEWAY FOR TWO CARS* 80% EQUITY SHARE SCHEME *Ur...
Zebu Crescent, Whitehouse, Milton Keynes
2 Bedroom Semi-Detached House | Asking Price £232,000
* IMMACULATE OPEN LIGHT AND AIRY TWO BEDROOM FAMILY HOME * CLOAKROOM* DRIVEWAY FOR TWO CARS* 80% EQUITY SHARE SCHEME *...
Darnel Close, Beanhill, Buckinghamshire, MK6
4 Bedroom Semi-Detached Bungalow | £235,000
* A very large FOUR bedroom semi detached BUNGALOW with over 1500 SQ.

Urban & Rural (Milton Keynes)
338 Silbury Boulevard, Milton Keynes, Buckinghamshire, MK9 2AE
How much is your home worth?
Use our short form to request a valuation of your property.
Request a Valuation












