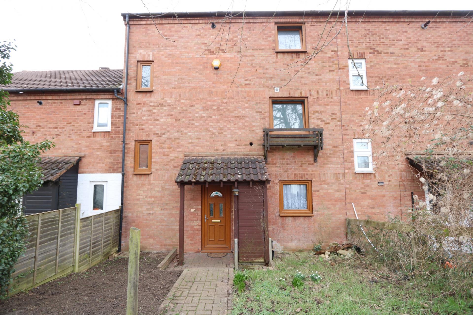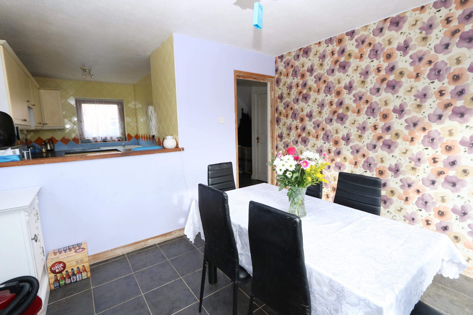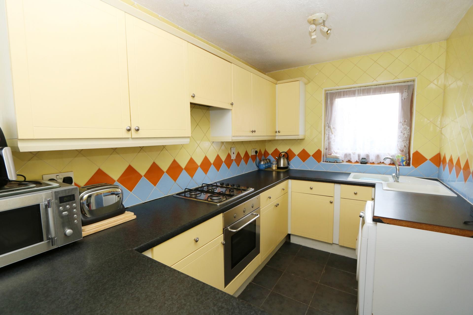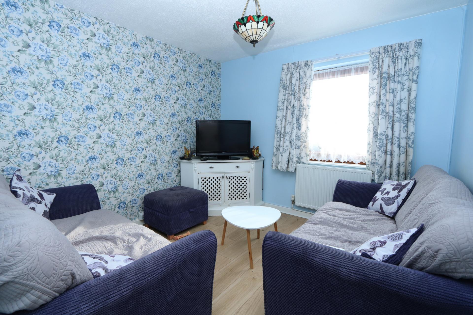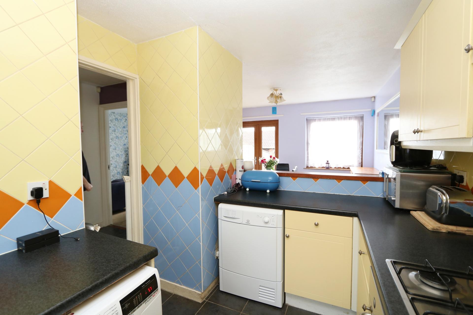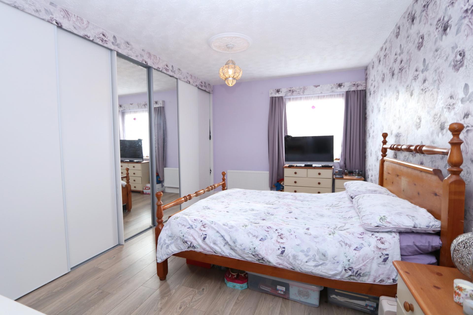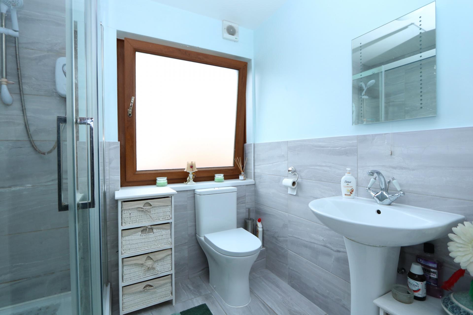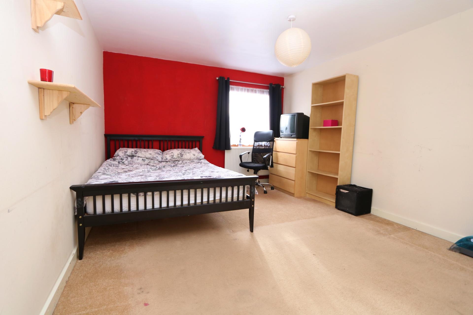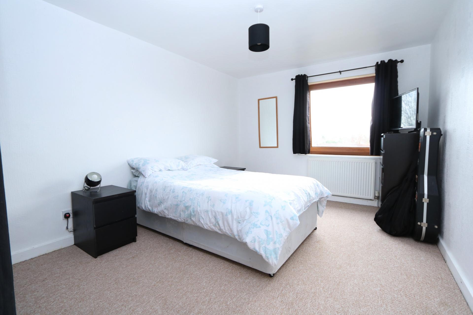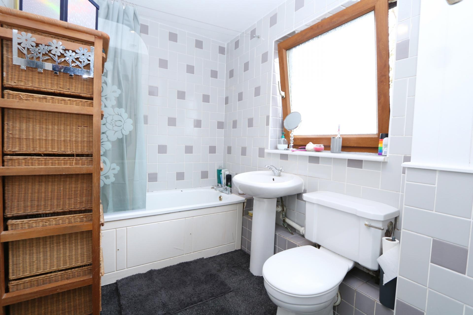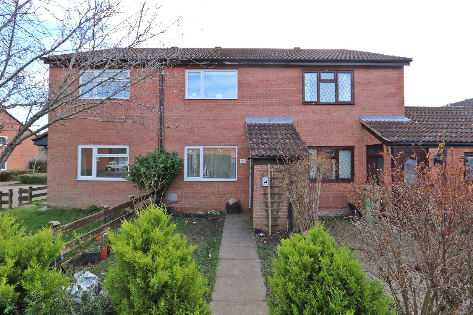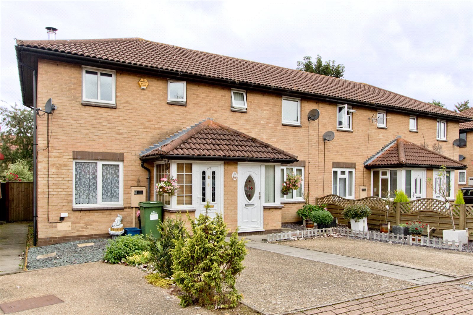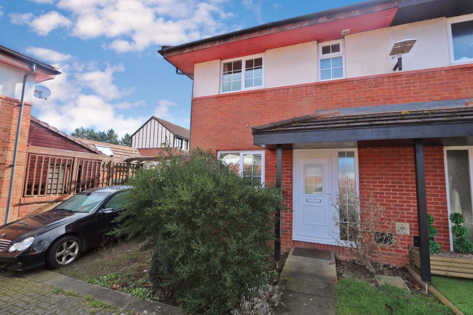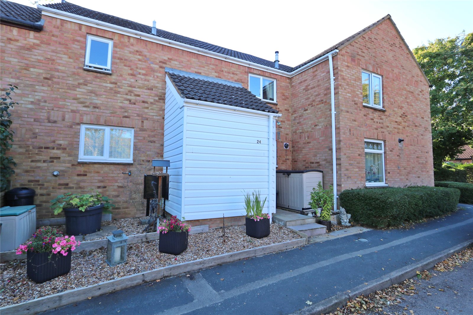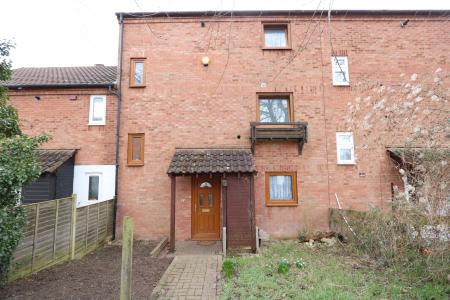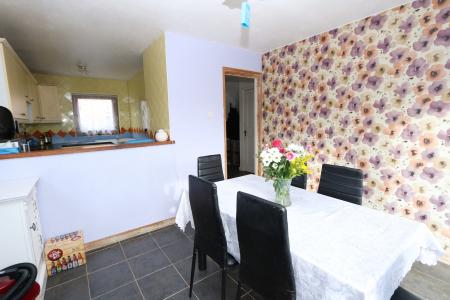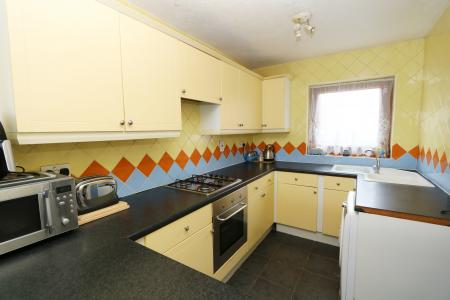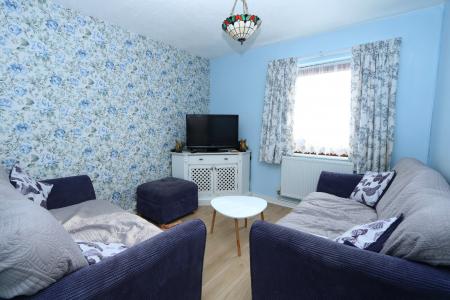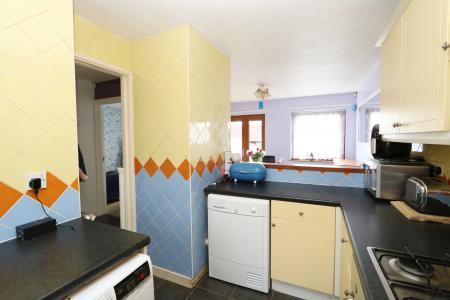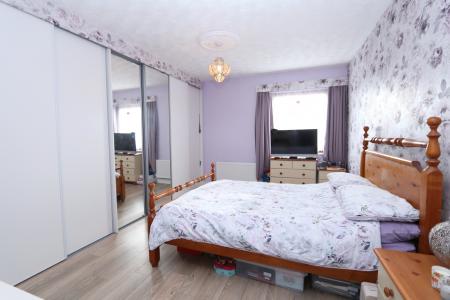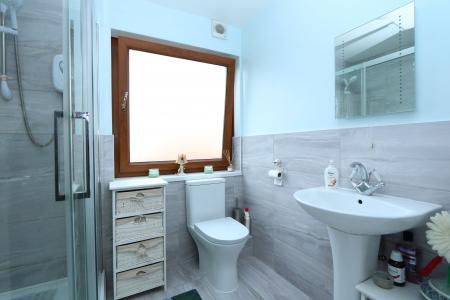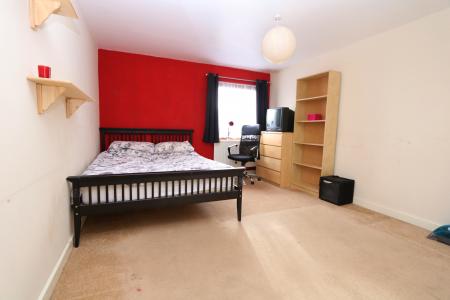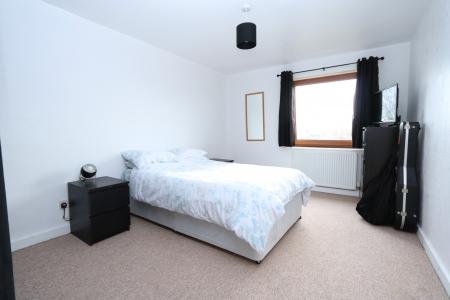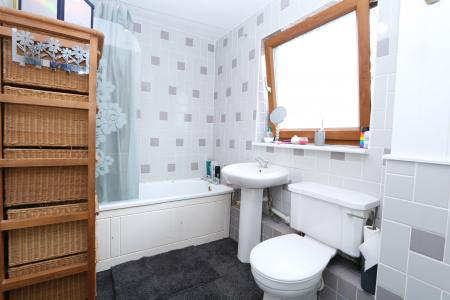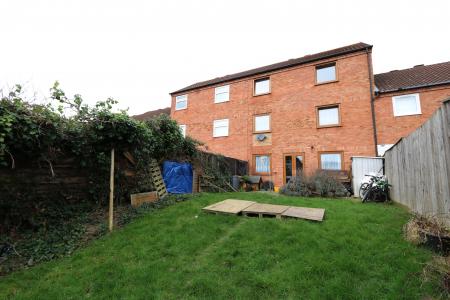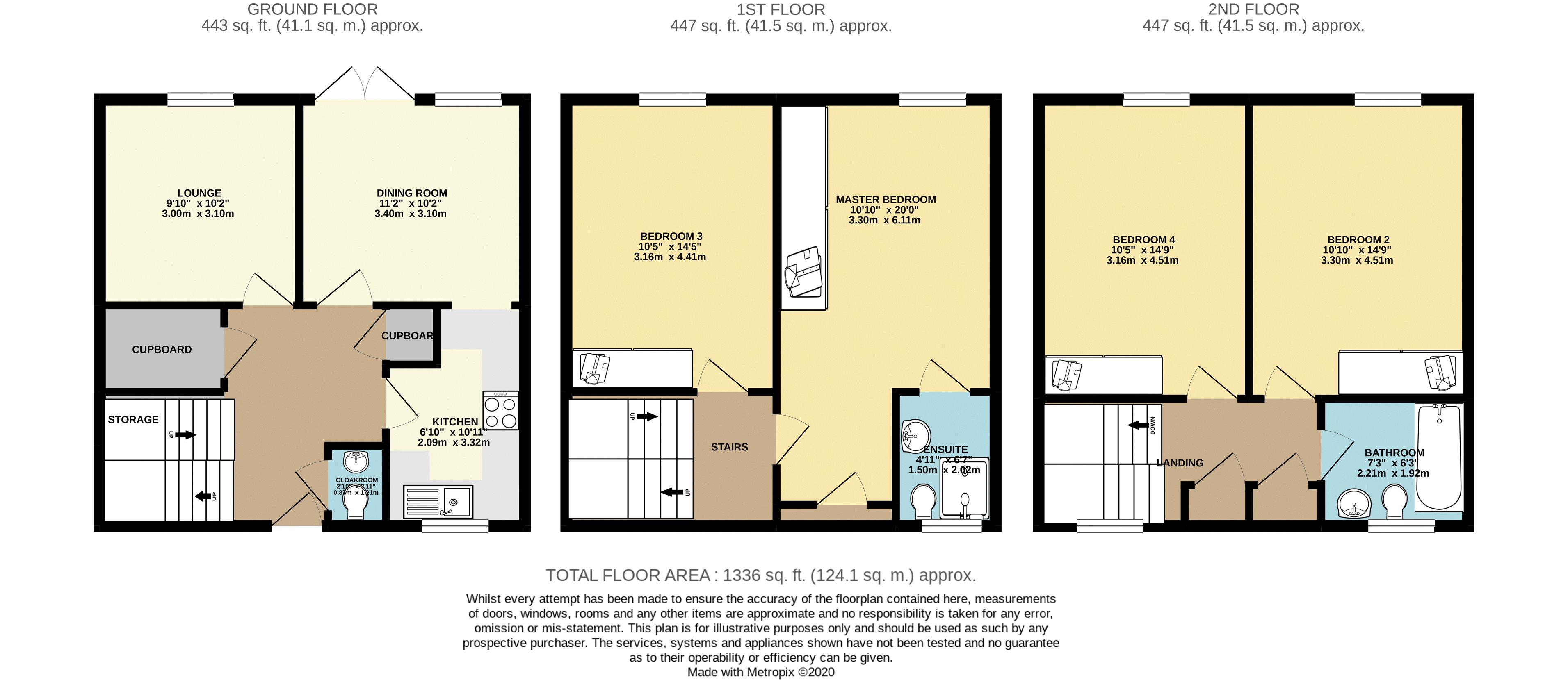- FOUR DOUBLE BEDROOMS
- EN-SUITE TO MASTER BEDROOM
- SEPARATE LIVING ROOM/DINING ROOM
- GARAGE IN BLOCK
- DOUBLE GLAZED & GAS CENTRAL HEATING
- IDEAL INVESTMENT FOR HMO
- GREAT FIRST TIME PURCHASE
- EASY ACCESS TO MAJOR COMMUTING ROUTES
- REFITTED FAMILY BATHROOM
4 Bedroom Terraced House for sale in Buckinghamshire
* A FOUR DOUBLE BEDROOM FAMILY HOME LOCATED IN NEATH HILL OFFERING A SEPARATE LIVING ROOM, DINING ROOM, & EN-SUITE TO THE MASTER BEDROOM - PERFECT FIRST TIME PURCHASE OR INVESTMENT *Urban & Rural Milton Keynes are delighted to offer this very well maintained four double bedroom terrace property which is located down a quiet street within Neath Hill. Neath Hill is situated within the Northern region of Milton Keynes and is an ever popular area for growing families or investors alike. It offers many local amenities, some of which include; a complex of shops, ease of access due to the M1 motorway, central Milton Keynes shopping centre, the local Railway Station and excellent local schooling. Neat Hill is also a short distance to Newport Pagnell which also offers an array of amenities.The property is configured over three floors and has been carefully maintained by its current owners. The property is comprised of; an entrance hallway, guest cloakroom, fitted kitchen, separate dining room, living room, modern family bathroom, four double bedrooms and an en-suite to the master bedroom. Externally the property boasts both front and rear gardens and single garage. This property would make a fantastic first time purchase to any first time buyer or investor alike as there is huge potential to convert this home into a HMO.
Entrance Hall Double glazed door to front, storage cupboard and under-stairs stroage area, door to cloakroom, kitchen, dining room and lounge, tiled floors, stairs to first floor
Kitchen 10'10" x 6'11" (3.3m x 2.1m). Range of floor and wall mounted units including stainless steel sink unit with mixer taps, gas hob and electric oven with extractor fan over, space for washing machine and tumble dryer, tiled floor, double glazed window to front
Dining Room 12'10" x 11'2" (3.9m x 3.4m). Double glazed window to rear, double door rear, tiled floor, radiator
Lounge 10'2" x 9'10" (3.1m x 3m). Double glazed window to rear, laminate flooring, radiator
Master bedroom 20' x 10'10" (6.1m x 3.3m). Double glazed window to rear, laminate flooring, built in wardrobes, radiator, door to en-suite
Ensuite 7'3" x 5'11" (2.2m x 1.8m). Three piece quite comprising 1 1/2 shower unit with glass screen and electric shower, low level W/C, pedestal wash hand basin with mixer taps, tiled flooring, part tiled walls, radiator, double glazed window to front.
Bedroom Four 14'5" x 9'2" (4.4m x 2.8m). Double glazed window to rear, carpet, radiator, built in storage
First Floor Landing carpet, stairs to second floor
Second Floor Landing Double glazed window to front, storage cupboard, airing cupboard, carpet, stairs to first floor and doors to bathroom and bedrooms
Bedroom Two 14'9" x 10'10" (4.5m x 3.3m). Double glazed to rear, carpet, built in storage, radiator
Bedroom Four 14'9" x 9'6" (4.5m x 2.9m). Double glazed window to rear, carpet, radiator, built in storage
Family Bathroom Three piece bathroom suite including pannalled bath with electric shower over, low level W/C, pedestal was hand basin, double glazed window to front, carpet, radiator
Garden maily laid to lawn with patio area, enclosed by wooden fence, gate leading to garage in a block
Important Information
- This is a Freehold property.
Property Ref: 738547_MKE200061
Similar Properties
Bingham Close, Emerson Valley, Buckinghamshire, MK4
3 Bedroom Link Detached House | Offers in excess of £270,000
* THREE BEDROOM LINK DETACHED - EMERSON VALLEY - NO UPPER CHAIN COMPLICATIONS - POTENTIAL TO EXTEND *Urban & Rural Milto...
Denmead, Two Mile Ash, Milton Keynes, Buckinghamshire, MK8
2 Bedroom Terraced House | £270,000
* TWO DOUBLE BEDROOMS * GARAGE * DRIVEWAY * REFITTED KITCHEN * DENBIGH SCHOOL CATCHMENT *Urban & Rural Milton Keynes are...
Pomander Crescent, Walnut Tree, Buckinghamshire, Buckinghamshire, MK7
2 Bedroom End of Terrace House | £270,000
*The PERFECT two bedroom end of terrace property located in the heart of WALNUT TREE offered with NO UPPER CHAIN - IMMAC...
Kepwick, Two Mile Ash, Buckinghamshire, MK8
3 Bedroom Semi-Detached House | £275,000
* A STUNNING three bedroom semi-detached FAMILY home located within the HEART of TWO MILE ASH * REFITTED KITCHEN * GENER...
Sterling Close, Pennyland, Buckinghamshire, Buckinghamshire, MK15
3 Bedroom Terraced House | Offers in excess of £275,000
* A STUNNING THREE BEDROOM TERRACED PROPERTY LOCATED IN A QUIET CUL-DE-SAC IN PENNYLAND OFFERING AN EXTENDED KITCHEN, CO...
Loughton Road, Bradwell Village, Milton Keynes, MK13
3 Bedroom End of Terrace House | £275,000
*RARELY AVAILABLE THREE DOUBLE BEDROOM PERIOD PROPERTY LOCATED WITHIN BRADWELL VILLAGE - EXTENDED - NO UPPER CHAIN *Urba...

Urban & Rural (Milton Keynes)
338 Silbury Boulevard, Milton Keynes, Buckinghamshire, MK9 2AE
How much is your home worth?
Use our short form to request a valuation of your property.
Request a Valuation
