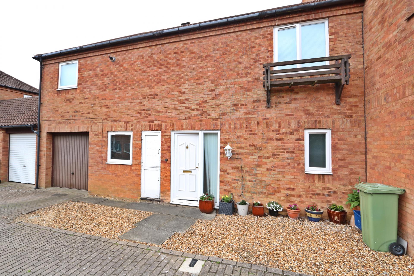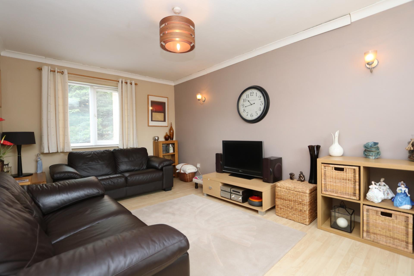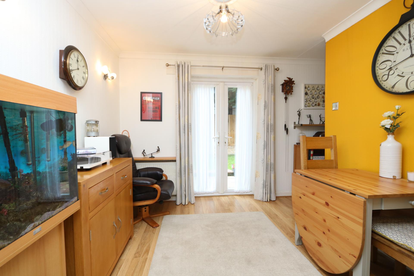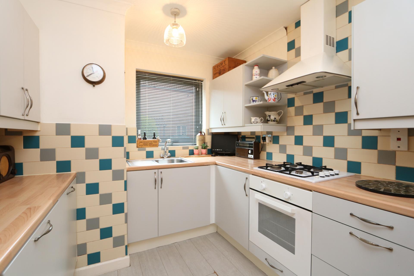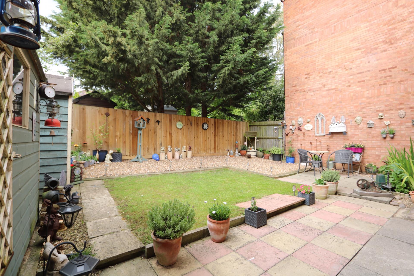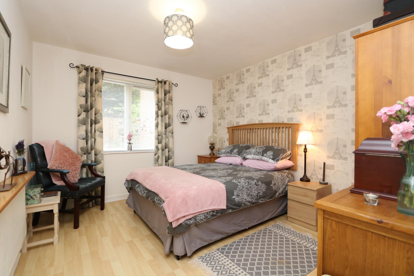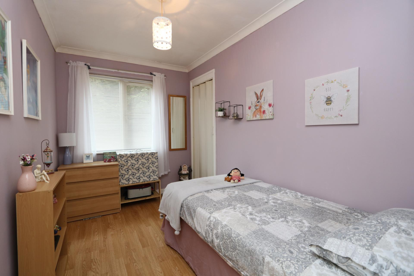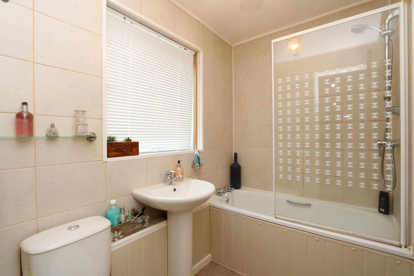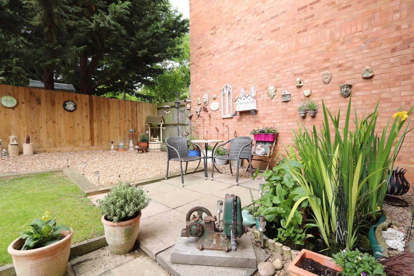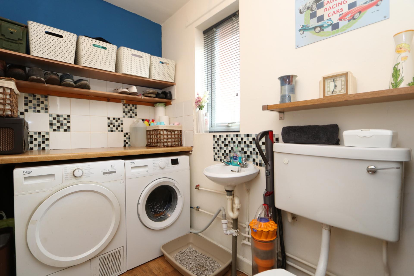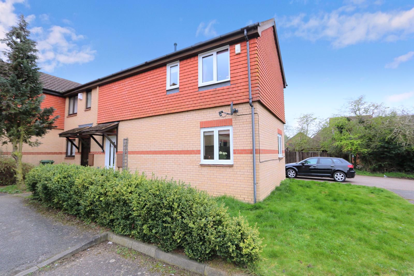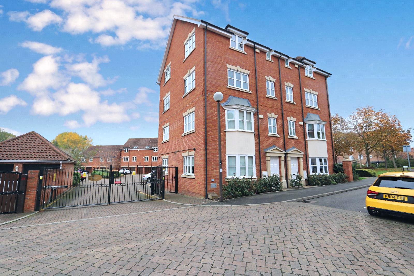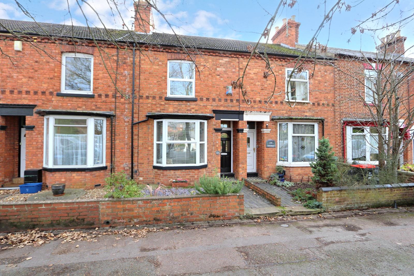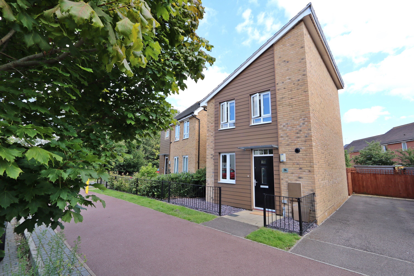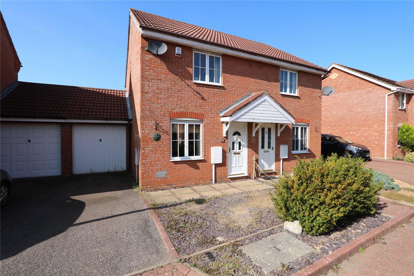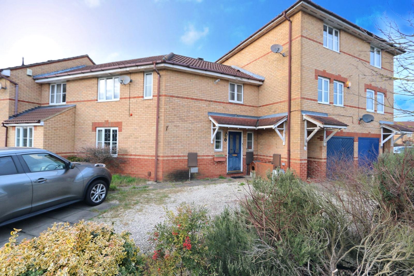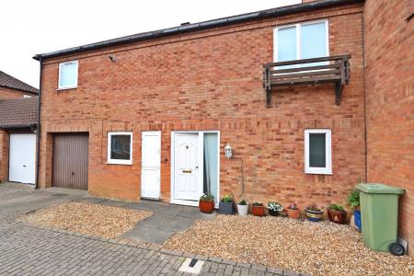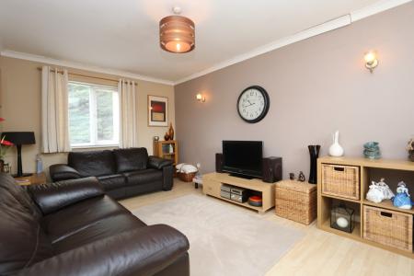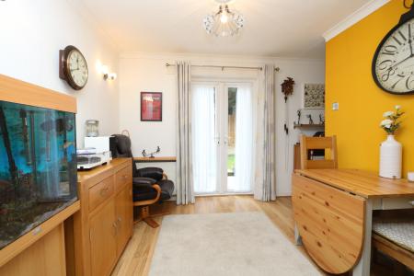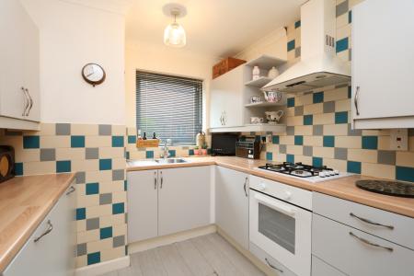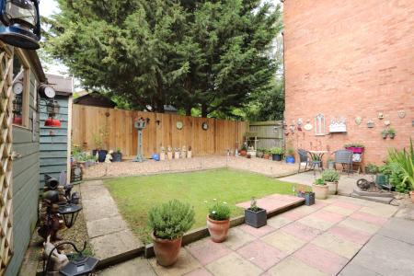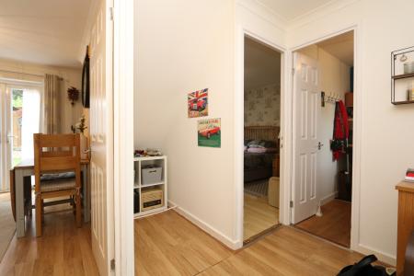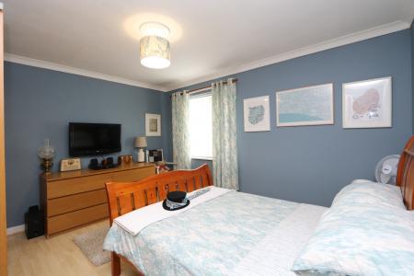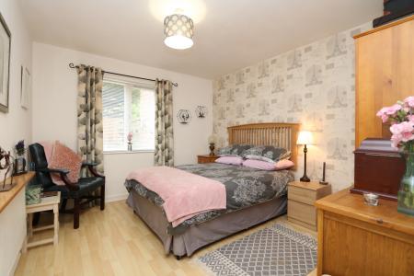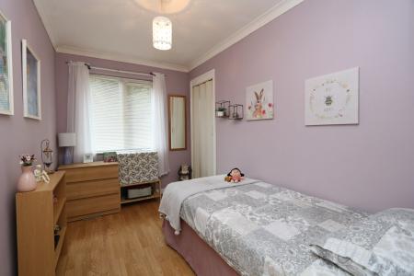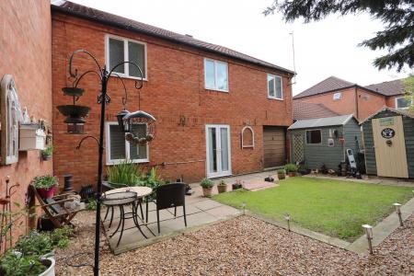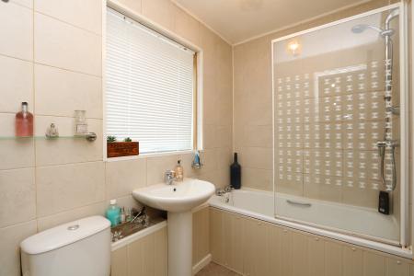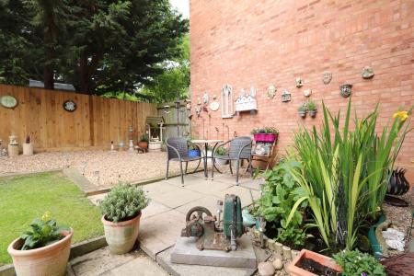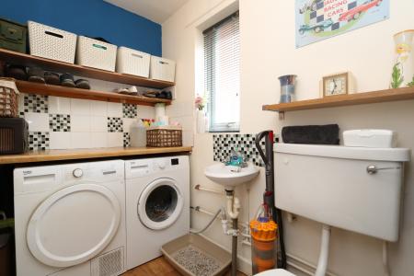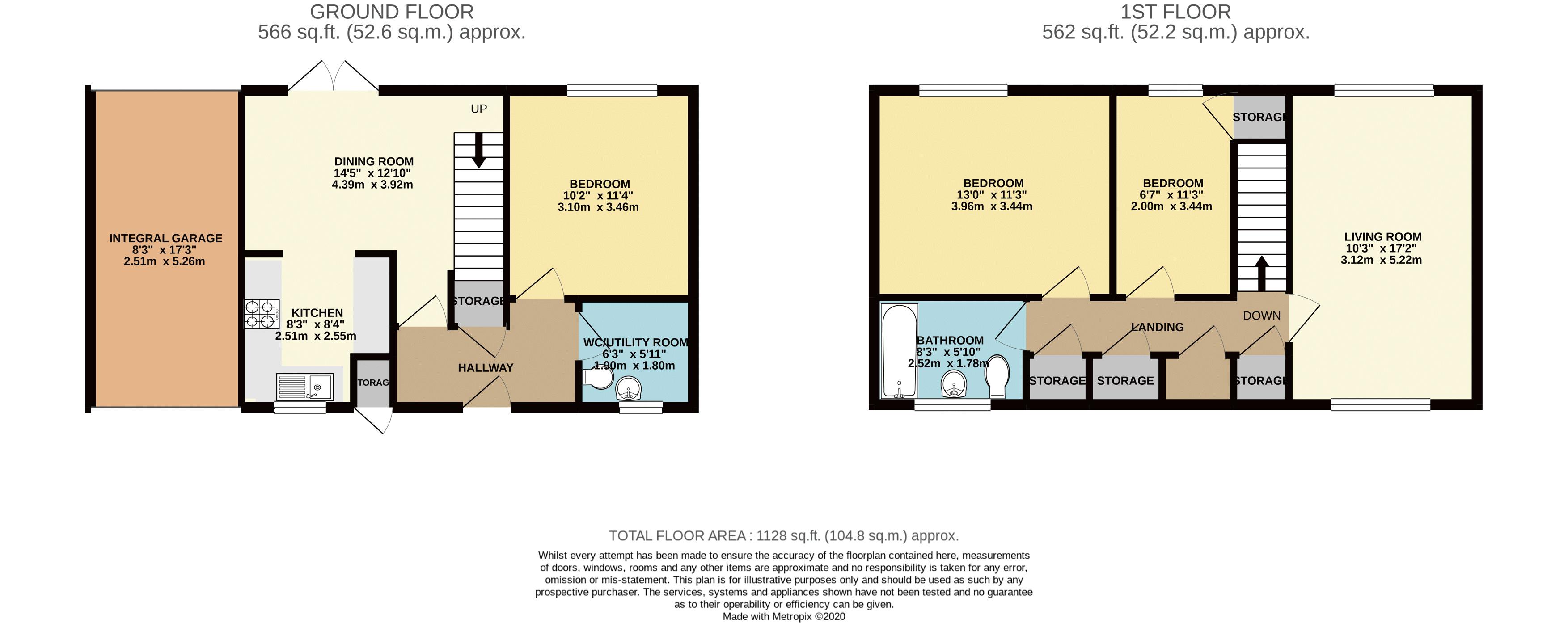- SPACIOUS THREE BEDROOM LINKED DETACHED
- INTEGRAL 1 1/2 LENGTH GARAGE
- IMMACULATELY PRESENTED THROUGHOUT
- WC/UTILITY ROOM
- PRIVATE REAR GARDEN
- DRIVEWAY FOR TWO VEHICLES
- EASY ACCESS TO MAJOR COMMUTING ROUTES
- IDEAL FIRST TIME PURCHASE
- GREAT INVESTMENT
- SPACIOUS DUAL ASPECT LIVING ROOM
3 Bedroom Semi-Detached House for sale in Buckinghamshire
* THREE BEDROOM SEMI-DETACHED FAMILY HOME LOCATED WITHIN NEATH HILL WHICH WOULD MAKE THE PERFECT FIRST TIME PURCHASE OR INVESTMENT *Urban & Rural Milton Keynes are delighted to offer this very well maintained three bedroom semi-detached property which is located down a quiet street within Neath Hill. Neath Hill is situated within the Northern region of Milton Keynes and is an ever popular area for growing families or investors alike. It offers many local amenities, some of which include; a complex of shops, ease of access due to the M1 motorway, central Milton Keynes shopping centre, the local Railway Station and excellent local schooling. Neat Hill is also a short distance to Newport Pagnell which also offers an array of amenities.The property is nestled down a quite cul-de-sac and is configured over two floors. In brief the property comprises of; an entrance hallway, double bedroom, dining room, fitted kitchen and a guest cloakroom/utility. To the first floor there are two additional large bedrooms, a dual aspect living room and family bathroom. Along the landing and hallway are four spacious storage cupboards. Externally there is a dual aspect one a half length integral garage with up and over doors on both sides, a beautiful private rear garden which is of great size and laid to lawn and patio and to the front there is off road parking for two vehicles.
Entrance Hallway
WC/Utility Room 6'3" x 5'11" (1.9m x 1.8m).
Bedroom 2 10'2" x 11'4" (3.1m x 3.45m).
Dining Room 9'10" x 9'3" (3m x 2.82m).
Kitchen 8'4" x 7'1" (2.54m x 2.16m).
1st Floor Landing
Bedroom 1 13' x 11'3" (3.96m x 3.43m).
Bedroom 3 6'7" x 11'3" (2m x 3.43m).
Family Bathroom 8'3" x 5'10" (2.51m x 1.78m).
Living Room 10'3" x 17'2" (3.12m x 5.23m).
Important Information
- This is a Freehold property.
Property Ref: 738547_MKE200183
Similar Properties
Pettingrew Close, Walnut Tree, Buckinghamshire, MK7
3 Bedroom End of Terrace House | £260,000
* The PERFECT THREE bedroom END OF TERRACE family home located in the heart of WALNUT TREE - IMMACULATELY PRESENTED - DR...
Woodall Close, Middleton, Milton Keynes, Bucks, MK10
2 Bedroom Apartment | Offers Over £260,000
* A LARGER THAN AVERAGE.
Newport Road, New Bradwell, Milton Keynes, MK13
3 Bedroom Terraced House | £260,000
* LARGE VICTORIAN THREE DOUBLE BEDROOM HOME LOCATED WITHIN NEW BRADWELL - WALKING DISTANCE TO WOLVERTON TRAIN STATION *U...
Addington Avenue, Wolverton, Buckinghamshire, MK12
2 Bedroom Detached House | Offers in excess of £265,000
* A modern TWO DOUBLE bedroom DETACHED residence presented to a high standard throughout situated in the highly sought a...
Lowick Place, Emerson Valley, Buckinghamshire, Buckinghamshire, MK4
2 Bedroom Semi-Detached House | £265,000
* TWO DOUBLE BEDROOM SEMI-DETACHED HOME LOCATED WITHIN THE HEART OF EMERSON VALLEY - LARGE FAMILY ROOM, REFITTED BATHROO...
Lindisfarne Drive, Monkston, MK10
3 Bedroom Terraced House | £265,000
* NO CHAIN * A three bedroom terrace home located within the highly regarded area of MONKSTON *Urban & Rural Milton Keyn...

Urban & Rural (Milton Keynes)
338 Silbury Boulevard, Milton Keynes, Buckinghamshire, MK9 2AE
How much is your home worth?
Use our short form to request a valuation of your property.
Request a Valuation
