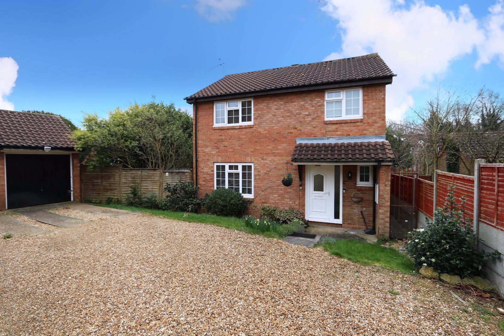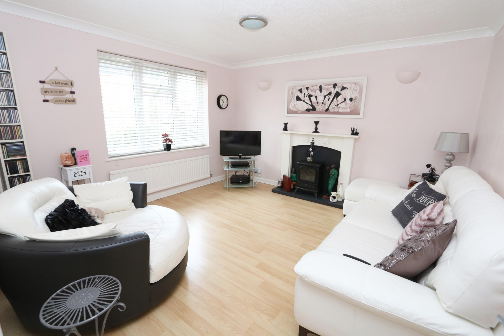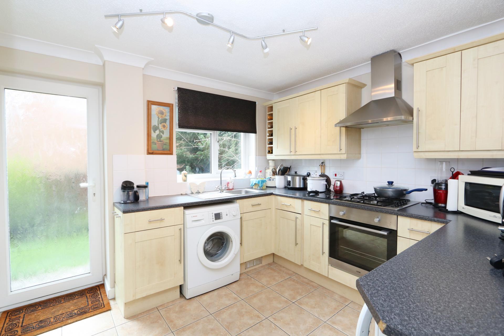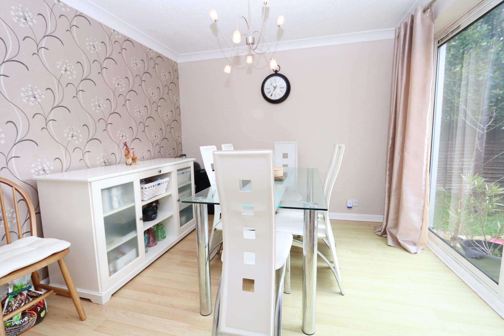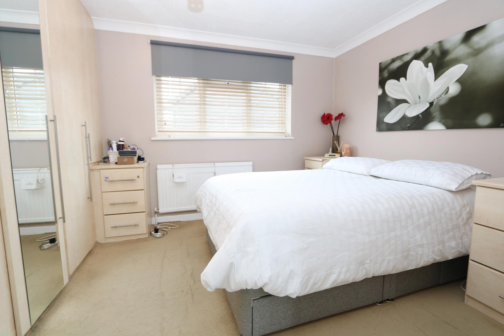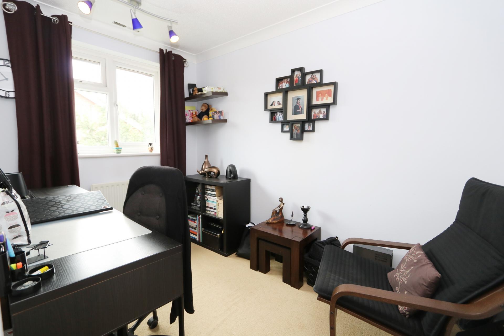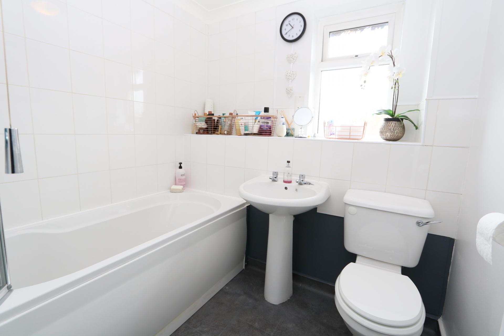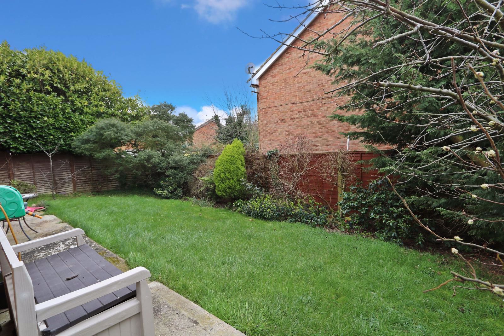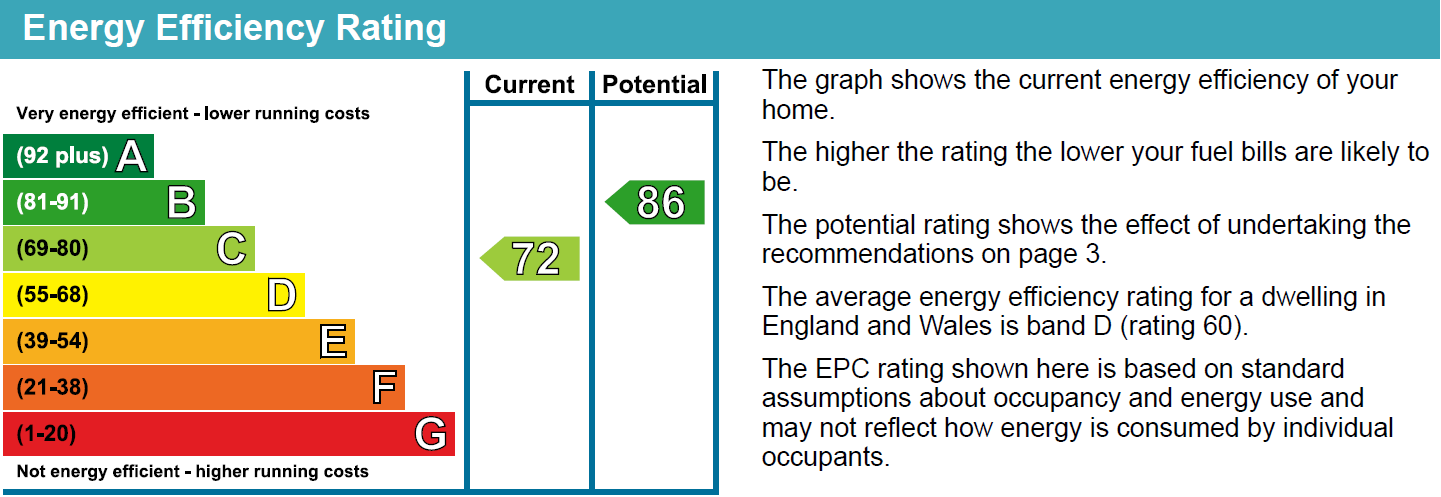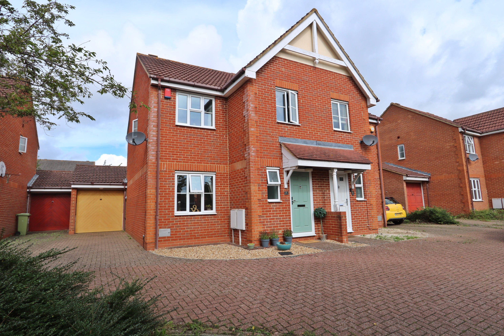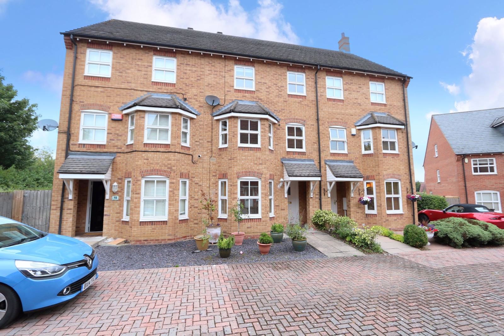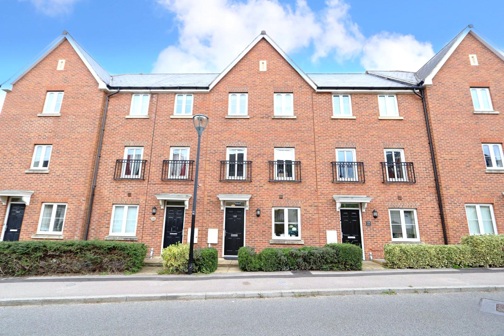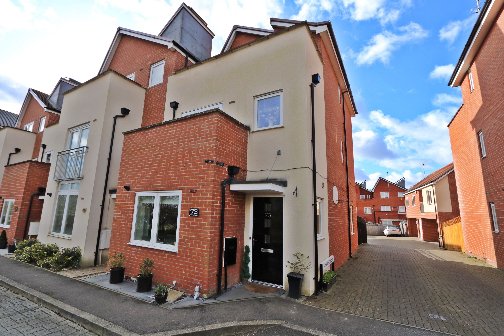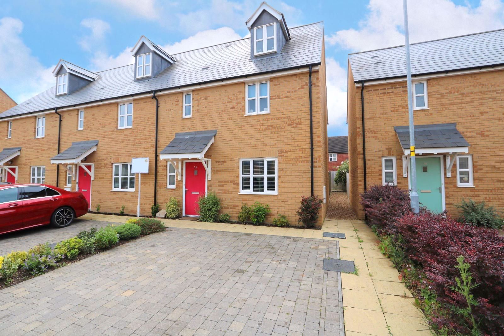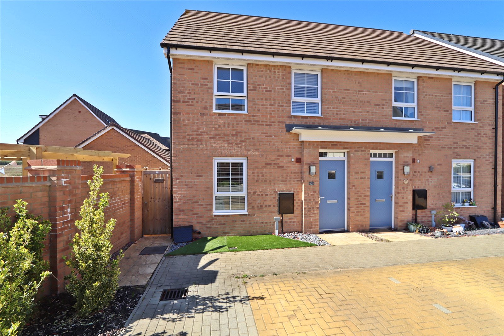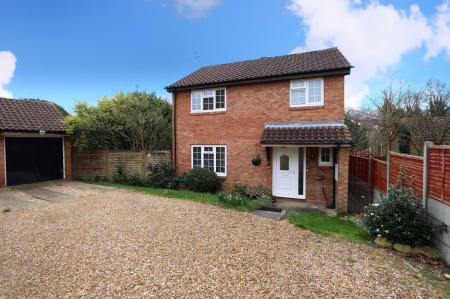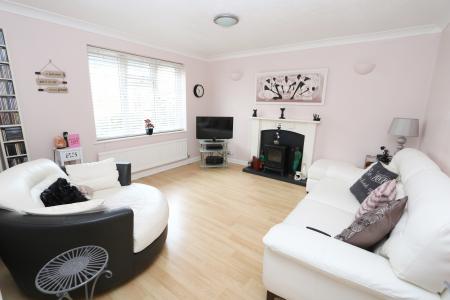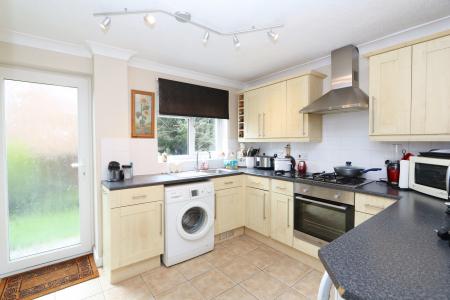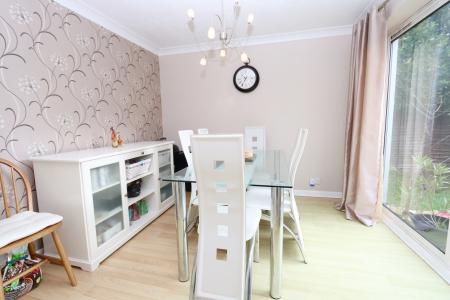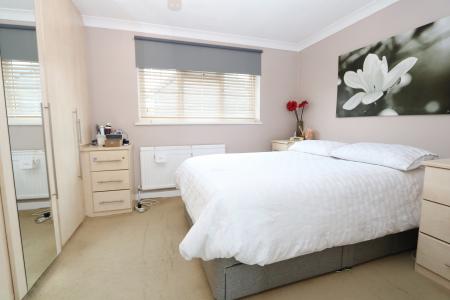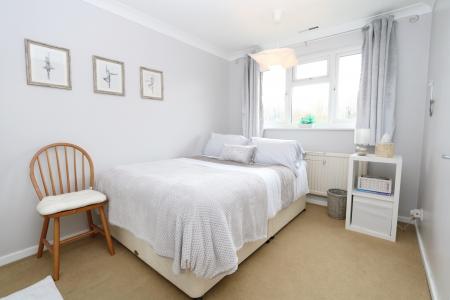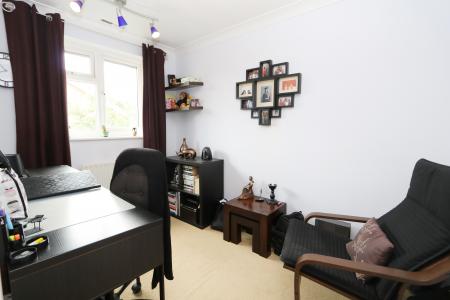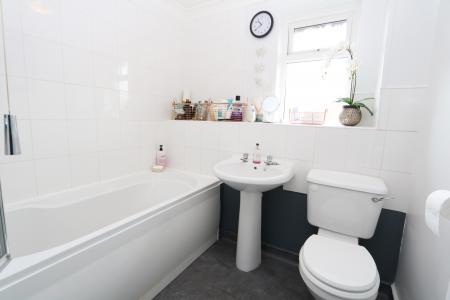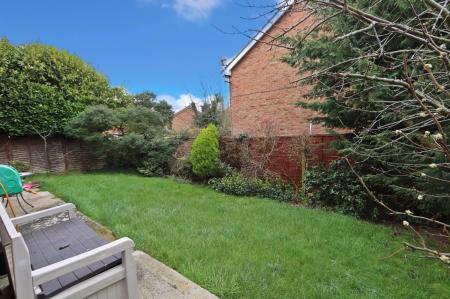- FOUR BEDROOM DETACHED FAMILY HOME
- SEPARATE LOUNGE AND DINING ROOM
- DOWNSTAIRS CLOAKROOM
- WELL PRESENTED LOW MAINTENANCE REAR GARDEN
- GARAGE AND DRIVEWAY
- EASY ACCESS TO CMK SHOPPING CENTRE
- SHORT DRIVE TO THE M1 MOTORWAY
- WALKING DISTANCE TO AN ARRAY OF LOCAL SHOPS
4 Bedroom Detached House for sale in Buckinghamshire
* FOUR BEDROOM DETACHED FAMILY HOME LOCATED IN NEATH HILL BOASTING FROM, TWO RECEPTION ROOMS, CLOAKROOM DETACHED GARAGE AND LARGE DRIVEWAY * Urban & Rural Milton Keynes are delighted to offer this very well maintained four bedroom detached family home located within Neath Hill. Neath Hill is situated within the Northern region of Milton Keynes and is an ever popular area for growing families or investors alike. It offers many local amenities, some of which include; a complex of shops, ease of access due to the M1 motorway, central Milton Keynes shopping centre, the local Railway Station and excellent local schooling. Neat Hill is also a short distance to Newport Pagnell which also offers an array of amenities.The property is configured over two floors and in brief comprises; entrance hall, cloakroom, an open light and airy lounge, well presented kitchen over looking the rear aspect and dining room with sliding doors to the rear on the ground floor. To the first floor there is four well presented and sized bedrooms and a full family bathroom suite. The outside offers a shingled driveway to the front, a detached garage and a low maintenance enclosed rear garden. Further benefits include, gas central heating and double glazing. CALL TO VIEW. EPC C.
Entrance Hall Laminate flooring, under stairs cupboard, radiator and entrance to:
Cloakroom Two piece suite comprising, lower level wc and floor mounted wash basin. Tiled flooring and walls. Double glazed window to front.
Lounge 12'5" x 12'2" (3.78m x 3.7m). laminate flooring, radiator, electric fireplace and double glazed window to front.
Kitchen 11'8" x 9'7" (3.56m x 2.92m). floor and wall mounted units stainless steel sink bowl and plumbing for the washing machine and tumble dryer. Tiled flooring and double glazed window and door to rear.
Dining Room 10' x 9'7" (3.05m x 2.92m). laminate flooring, radiator and double glazed sliding doors to rear.
Landing Entrance to:
Master bedroom 10'1" x 9'3" (3.07m x 2.82m). Fitted carpet, fitted wardrobes, radiator and double glazed window to front.
Bedroom Two 12'10" x 8'4" (3.9m x 2.54m). Fitted carpet, radiator and double glazed window to rear.
Bedroom Three 9'11" x 6' (3.02m x 1.83m). Fitted carpet, radiator and double glazed window to Front.
Bedroom Four 9'11" x 6'8" (3.02m x 2.03m). Fitted carpet, radiator and double glazed window to rear.
Family Bathroom Three piece suite comprising, paneled bath tub, lower level wc and floor mounted wash basin. fully tiled walls and vinyl flooring. Double glazed window to rear and heated towel rail.
Outside
Front Shingled driveway.
Rear Garden Mainly laid to lawn, with a patio area and enclosed by wooden fence.
Garage 15'11" x 8' (4.85m x 2.44m).
Important Information
- This is a Freehold property.
Property Ref: 738547_MKE200122
Similar Properties
Hartland Avenue, Tattenhoe, Buckinghamshire, MK4
3 Bedroom Semi-Detached House | £325,000
* Nestled down a QUITE & TRAFFIC FREE residential street within in the heart of TATTENHOE offering; DRIVEWAY FOR TWO, GA...
Glendurgan Court, Westcroft, Buckinghamshire, MK4
3 Bedroom Terraced House | Offers in excess of £325,000
* An very well presented THREE DOUBLE bedroom terraced town house situated down a quiet cul-de-sac which benefits from a...
Harlow Crescent, Oxley Park, Buckinghamshire, Milton Keynes, MK4
4 Bedroom Terraced House | £325,000
* A SHOW HOME CONDITION, FOUR BEDROOM TOWN HOUSE LOCATED WITHIN THE HIGHLY REGARDED AREA OF OXLEY PARK – BENEFITTING FRO...
Carradine Crescent, Oxley Park, Buckinghamshire, MK4
3 Bedroom Semi-Detached House | £330,000
A lovely THREE bedroom semi-detached townhouse which is nestled down a quiet and traffic free residential street within...
Collingwood Gardens, Brooklands, Buckinghamshire, MK10
3 Bedroom End of Terrace House | £330,000
* A stunningly presented THREE DOUBLE bedroom END OF TERRACE family home situated down a NEW & MODERN estate which benef...
Juno Lane, Fairfields, Milton Keynes, Buckinghamshire, MK11
3 Bedroom Semi-Detached House | £330,000
URBAN & RURAL MK are delighted to be the favoured agent in marketing this stunning three bedroom semi-detached family ho...

Urban & Rural (Milton Keynes)
338 Silbury Boulevard, Milton Keynes, Buckinghamshire, MK9 2AE
How much is your home worth?
Use our short form to request a valuation of your property.
Request a Valuation
