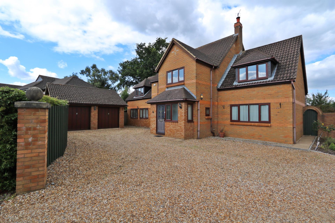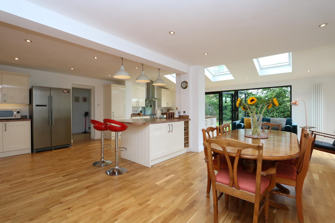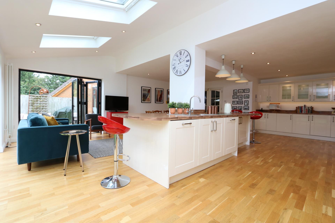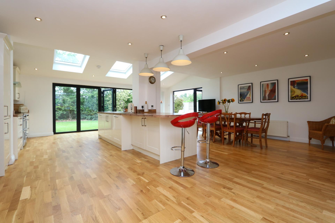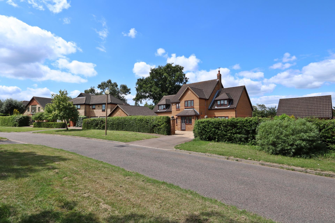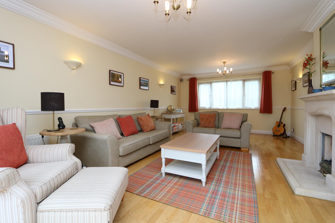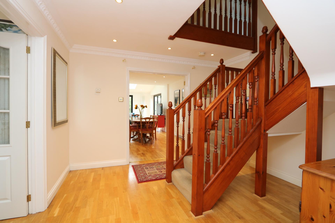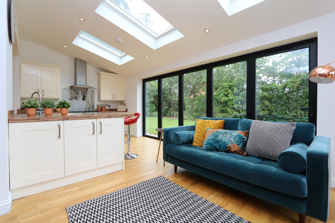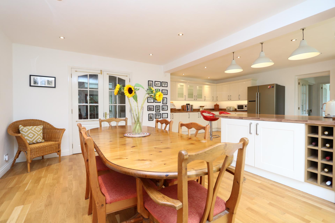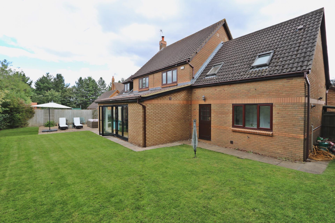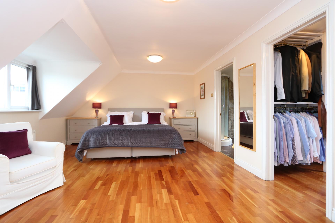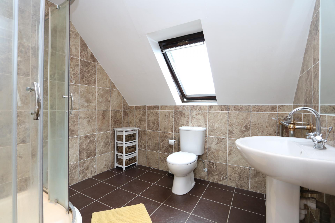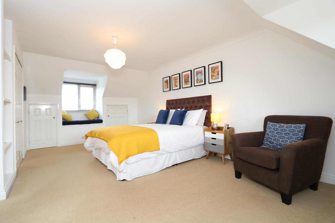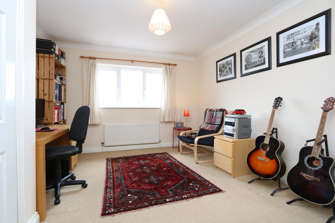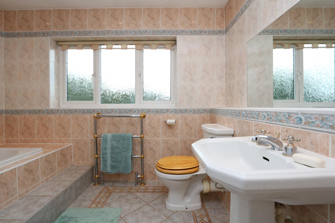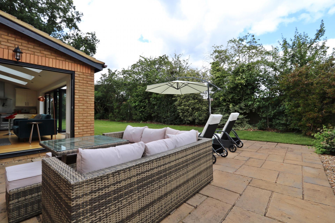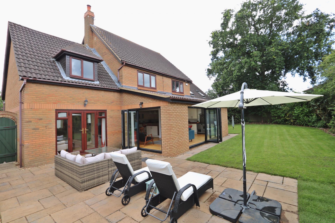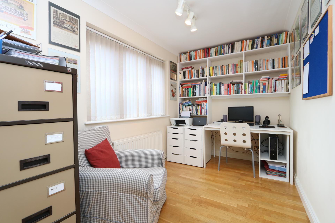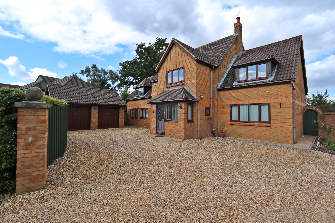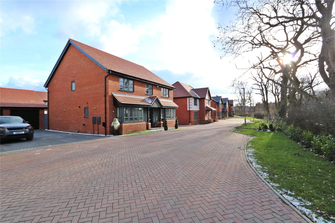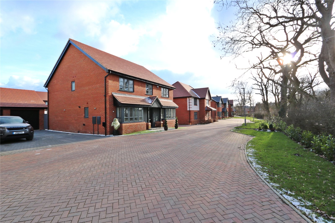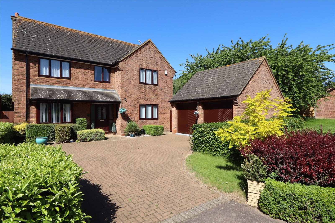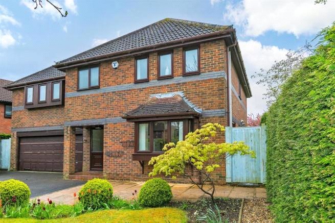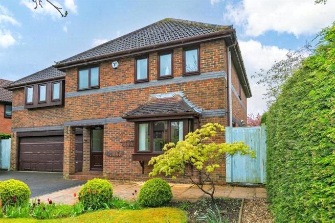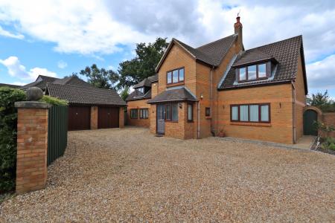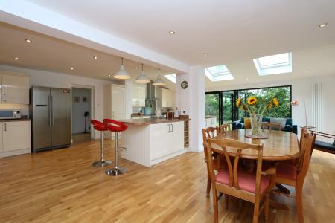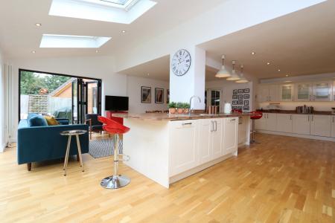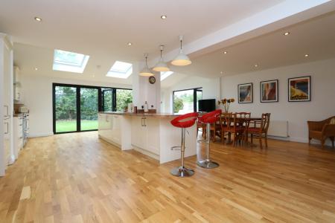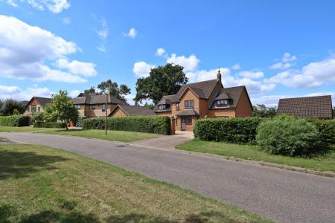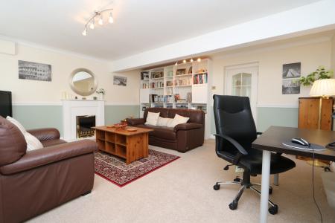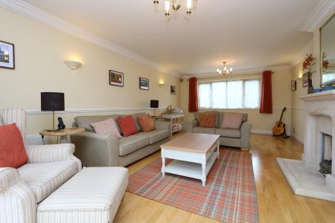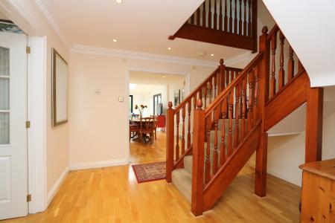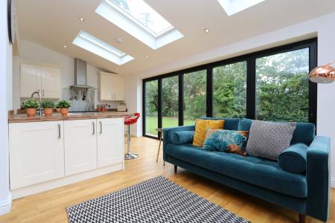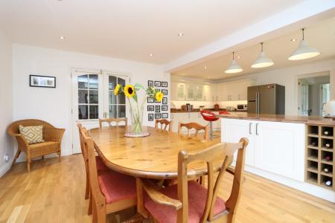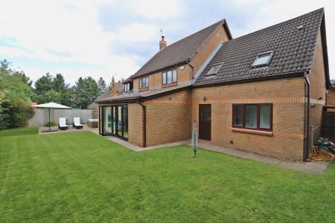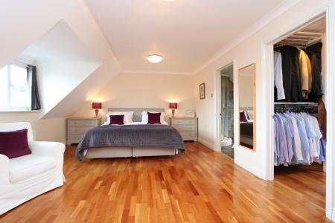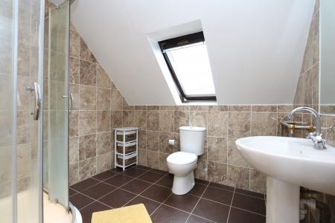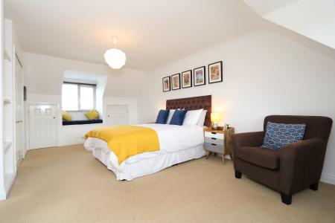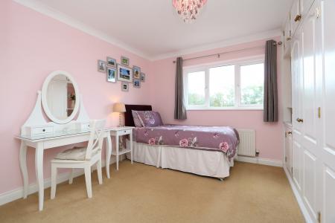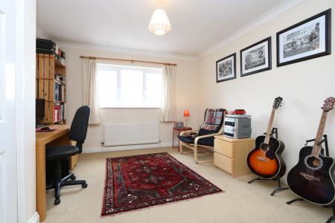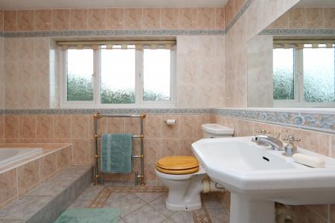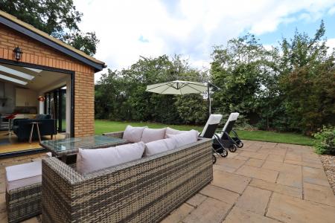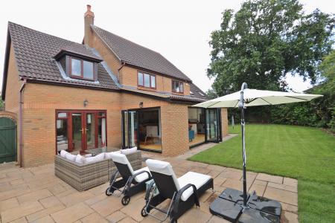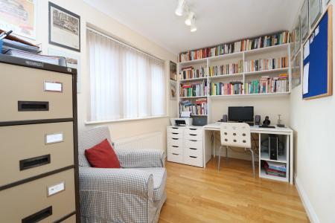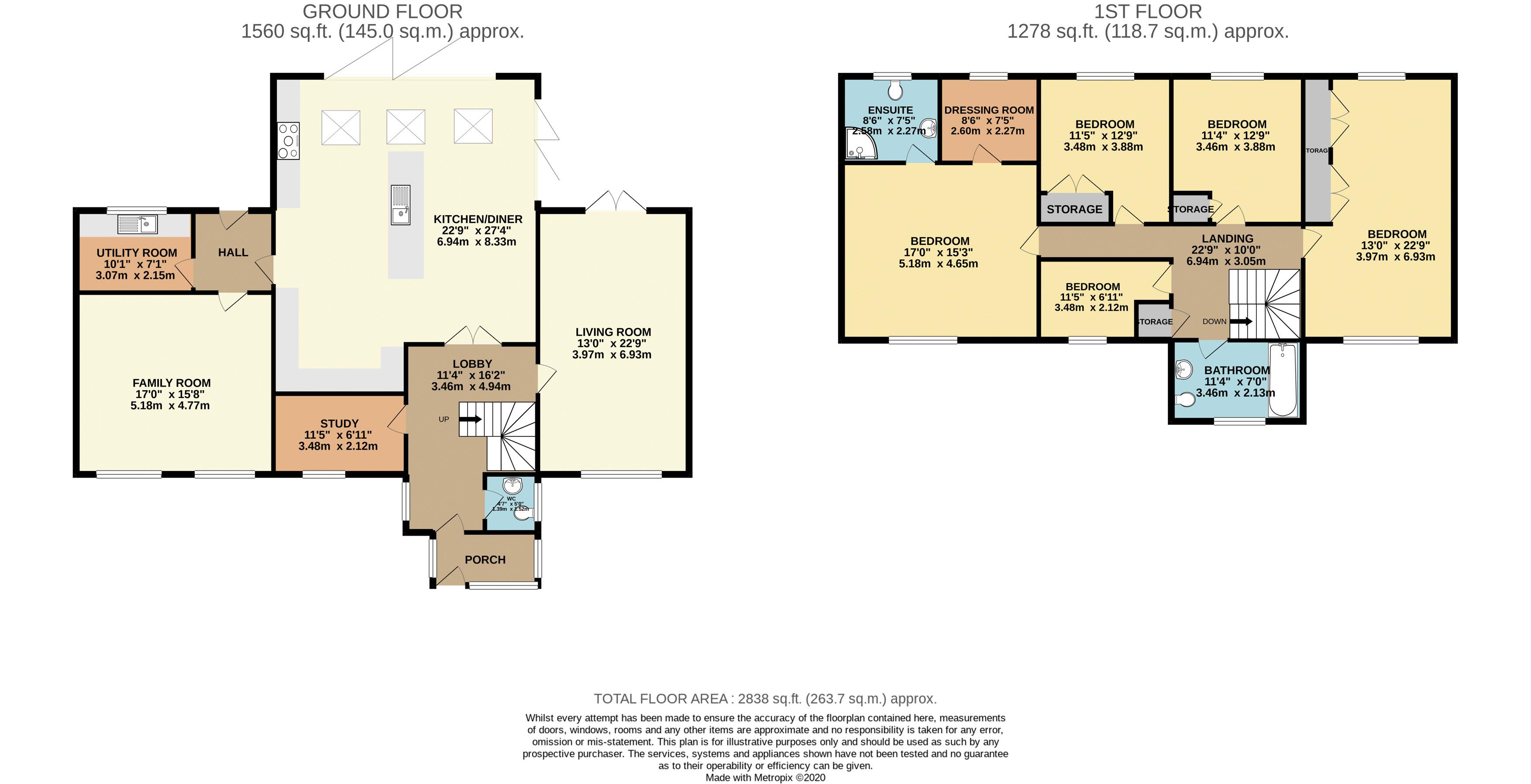- FIVE BEDROOMS
- EXECUTIVE DETACHED RESIDENCE OVER 2800 SQ. FT
- DOUBLE GARAGE WITH REMOTE CONTROL DOORS
- ENCLOSED PRIVATE REAR GARDEN
- BEAUTIFULLY EXTENDED KITCHEN/DINER
- THREE LARGE RECEPTION ROOMS
- EN-SUITE & WALK-IN-WARDROBE TO THE MASTER BEDROOM
- PARKING FOR UP TO FIVE VEHICLES
- EASY ACCESS TO MAJOR COMMUTING ROUTES
- WALKING DISTANCE TO WILLEN LAKE
5 Bedroom Detached House for sale in Buckinghamshire
Occupying a commanding position in arguably one of Milton Keynes most premier locations, is this truly magnificent 5 bedroom, 4 reception family residence offering spacious and versatile living accommodation throughout in excess of 2850 sq. ft.Urban & Rural Milton Keynes are delighted to be the favoured agent in bringing to market this imposing five bedroom detached family home which has been carefully maintained, adapted and improved by its loving owners to provide a modern and versatile living space throughout. This property sits proudly set off down an executive road within Milton Keynes. Bolbeck Park is in the Northern region of Milton Keynes and offers many local facilities including; Willen Lake and Willen Local Centre where you will find the local GP, pharmacist and shops. Central Milton Keynes shopping centre, MK railway station, A5 and M1 are also within close proximity. The Grove and the Webber Independent schools are both also within 2 miles.Brief internal accommodation comprises; an entrance porch, grand entrance lobby, guest cloakroom, study, dual aspect living, a beautifully extended 27ft kitchen/diner with vaulted ceilings, velux windows, integrated appliances and garden views view two lots of bi-folding doors. There is a separate utility room and a large family room which was the former integral double garage. To the first floor there is a spacious gallery landing, family bathroom, five generous and well proportioned bedrooms, four of which have built in wardrobes and the master benefiting from an en-suite and walk in wardrobe/dressing area. Externally the property boasts a healthy sized private rear garden with lawn, patio and mature trees. To the front there is a large stone driveway for up to five vehicles and a double garage with electric roller doors.
Entrance Porch DG UPVC door to front to front aspect. Frosted DG windows to sides.
Lobby Laid with laminate. Stairs rising to the first floor.
Guest Cloakroom Two piece suite comprising low level wc and hand basin with hot and cold mixer taps. Frosted DG window to the side aspect.
Study 11'5" x 6'11" (3.48m x 2.1m). Laid with laminate. DG window to the front aspect.
Living Room 13' x 22'9" (3.96m x 6.93m). Laid with laminate. Dual aspect DG windows. DG patio doors to the rear aspect. Feature fireplace.
Kitchen/Diner 22'9" x 27'4" (6.93m x 8.33m). Extended kitchen diner includes a range of eye and base level units including solid work surfaces, inset stainless steel sinker with drainer and hot and cold mixer taps. Induction hob with cooker and extractor fan above. Under unit lighting. Integrated dishwasher and fridge/freezer. Bespoke bi-folding doors to both the rear and side aspect. Centre island. Underfloor heating. Velux windows.
Utility Room 10'1" x 7'1" (3.07m x 2.16m). A range of eye and base level units. DG window to the rear aspect. Plumbing for washing machine/dryer. Inset stainless steel sink with drainer. Door leading to the rear garden.
Family Room 17'3" x 15'8" (5.26m x 4.78m). x2 DG windows to the front aspect. Feature fireplace. Laid with carpet.
1st Floor Landing Access to all 1st floor rooms. Airing cupboard.
Bedroom 1 17' x 15'3" (5.18m x 4.65m). Laid with wooden flooring. DG window to the front aspect. Doors into en-suite and dressing room.
En-suite 8'6" x 7'5" (2.6m x 2.26m). Three piece suite comprising corner shower unit, low level wc and hand basin with hot and old mixer tap. Heated towel rail. DG window to the rear aspect. Laid with tiles.
Dressing Room 8'6" x 7'5" (2.6m x 2.26m). Laid with wooden flooring. DG window to the rear aspect. Shelving and hanging units.
Bedroom 2 13' x 22'9" (3.96m x 6.93m). Laid with carpet. Dual aspect DG windows. Built in wardrobes. x2 storage cupboards in the eaves.
Bedroom 3 11'5" x 12'9" (3.48m x 3.89m). Laid with carpet. DG window to the rear aspect. Built in wardrobes.
Bedroom 4 11'4" x 12'9" (3.45m x 3.89m). Laid with carpet. DG window to the rear aspect. Built in wardrobes.
Bedroom 5 11'5" x 6'11" (3.48m x 2.1m). Laid with laminate. Set up currently as a gym. Mirrored wall. DG window to the front aspect.
Bathroom 11'4" x 7' (3.45m x 2.13m). Three piece suite comprising sunken bath with shower attachment, low level wc and hand basin with hot and cold mixer taps. Heated towel rail. Frosted DG window to the front aspect. Tiled surrounds.
Outside To the rear: Primarily laid with lawn and paved patio. Secure gated access to the side. Mature trees, neat flower beds. Enclosed by timber fencing. Timber shed. Outside tap.
To the front: Stone driveway with established borders.
Double Garage & Driveway Remote controlled electric garage doors. Power and lighting. Loft access.
Stone driveway for up to five vehicles.
(no name)
(no name)
Further Information TV aerial points in all rooms.
Fully alarmed.
Super fast broadband.
Important Information
- This is a Freehold property.
Property Ref: 738547_MKE200292
Similar Properties
Redvers Gate, Bolbeck Park, Milton Keynes
5 Bedroom Detached House | Asking Price £775,000
Occupying a commanding position in arguably one of Milton Keynes most premier locations, is this truly magnificent 5 bed...
Brecknock Chase, Whitehouse, Milton Keynes, Buckinghamshire, MK8
4 Bedroom Detached House | £750,000
An imposing 4/5 bedroom DETACHED residence located down a quite & secluded PRIVATE ROAD within the new development of WH...
Brecknock Chase, Whitehouse, Milton Keynes
4 Bedroom Detached House | Asking Price £750,000
An imposing 4/5 bedroom DETACHED residence located down a quite & secluded PRIVATE ROAD within the new development of WH...
Aldrich Drive, Willen, Milton Keynes, Buckinghamshire, MK15
4 Bedroom Detached House | Offers in region of £800,000
** NO CHAIN ** An imposing and rarely available four bedroom detached residence which is one of three independently buil...
Aldrich Drive, Willen, Milton Keynes, Buckinghamshire, MK15
4 Bedroom Detached House | £800,000
* SOLD OFF MARKET - SIMILAR PROPERTIES REQUIRED * IMPOSING FOUR DOUBLE BEDROOM DETACHED HOME WITHIN WILLEN *Urban & Rura...
Aldrich Drive, Willen, Milton Keynes
4 Bedroom Detached House | Asking Price £800,000
* SOLD OFF MARKET - SIMILAR PROPERTIES REQUIRED * IMPOSING FOUR DOUBLE BEDROOM DETACHED HOME WITHIN WILLEN * Urban & Ru...

Urban & Rural (Milton Keynes)
338 Silbury Boulevard, Milton Keynes, Buckinghamshire, MK9 2AE
How much is your home worth?
Use our short form to request a valuation of your property.
Request a Valuation
