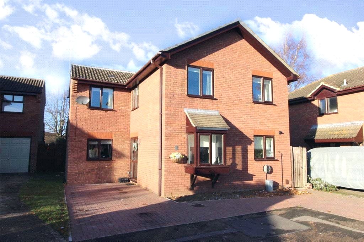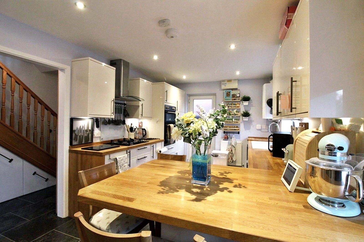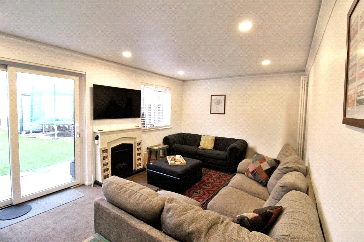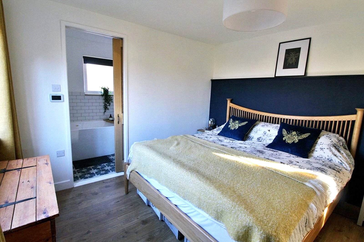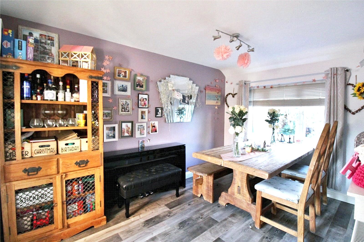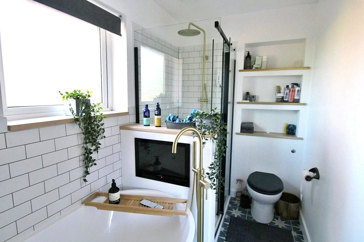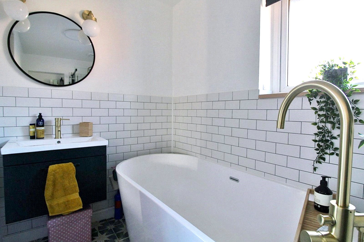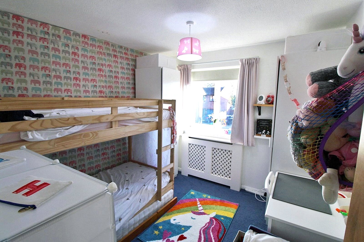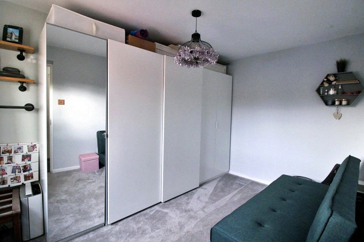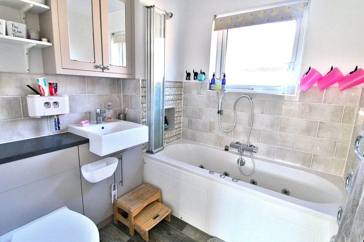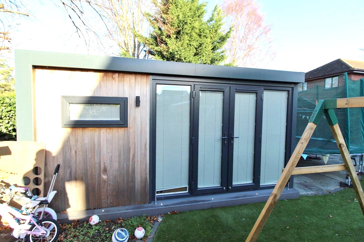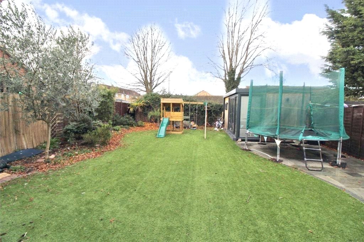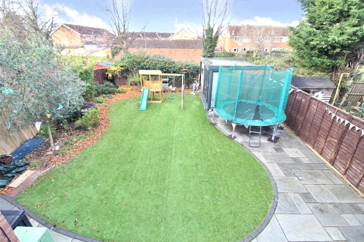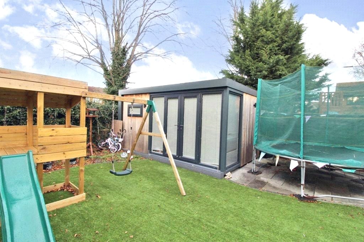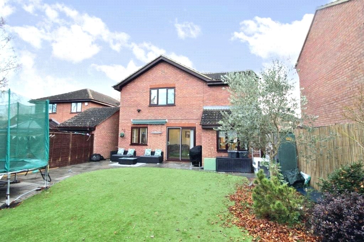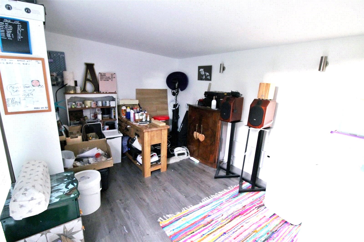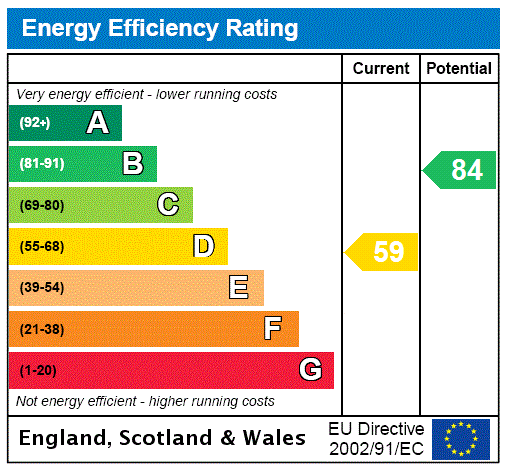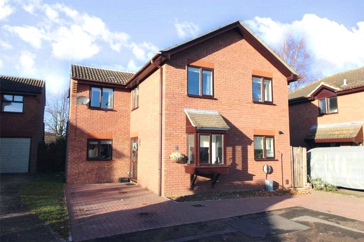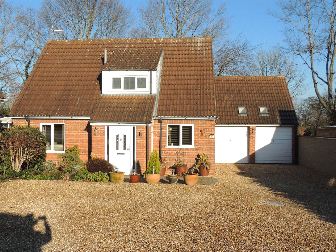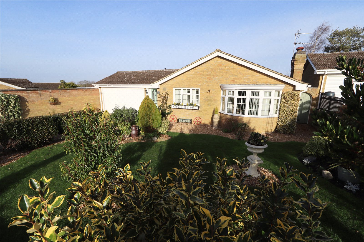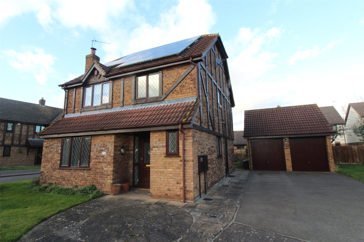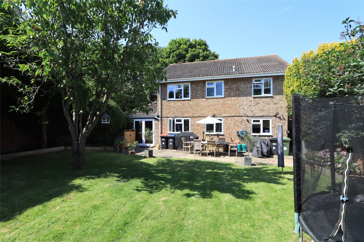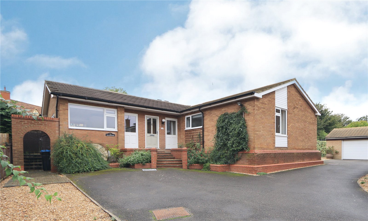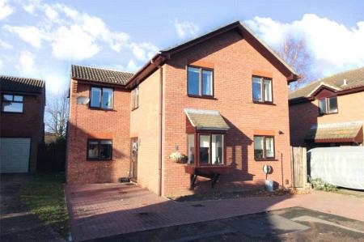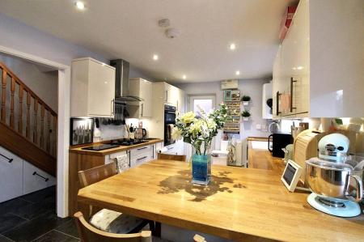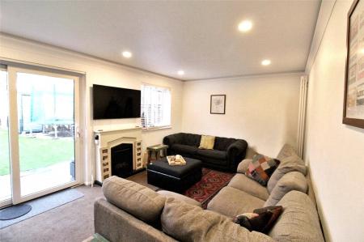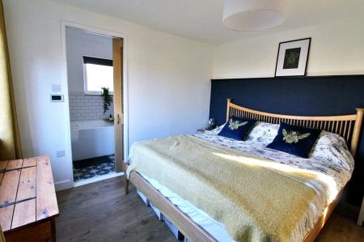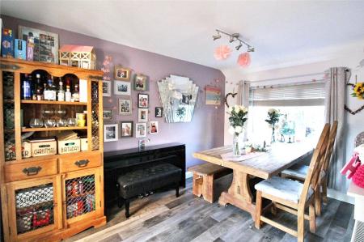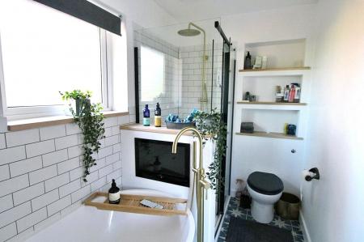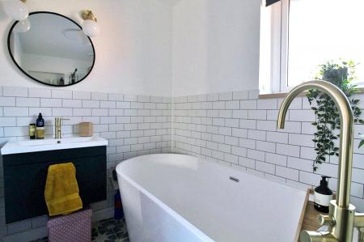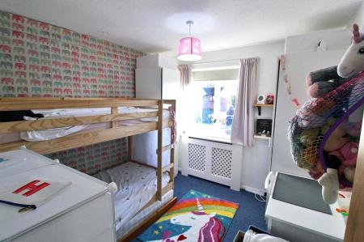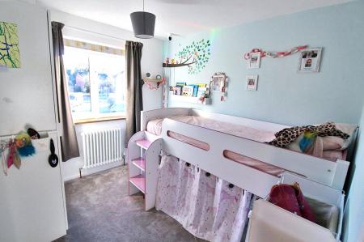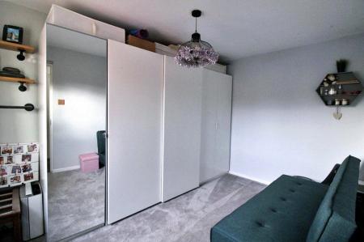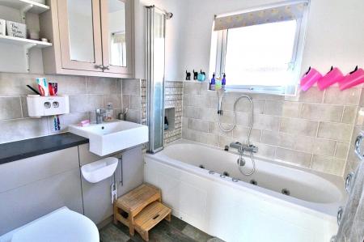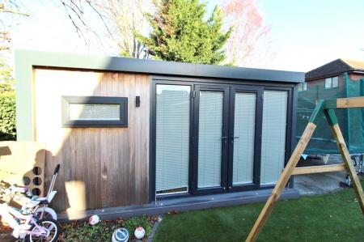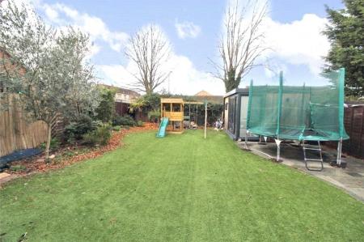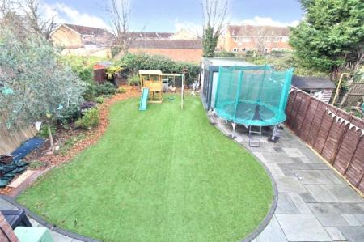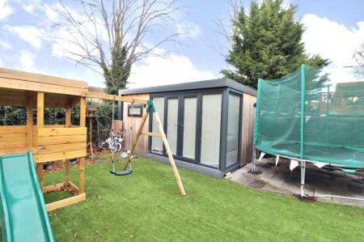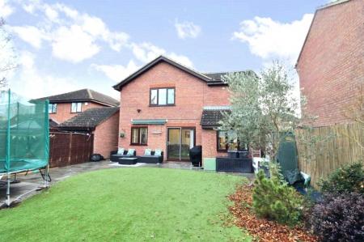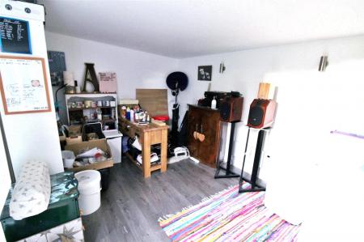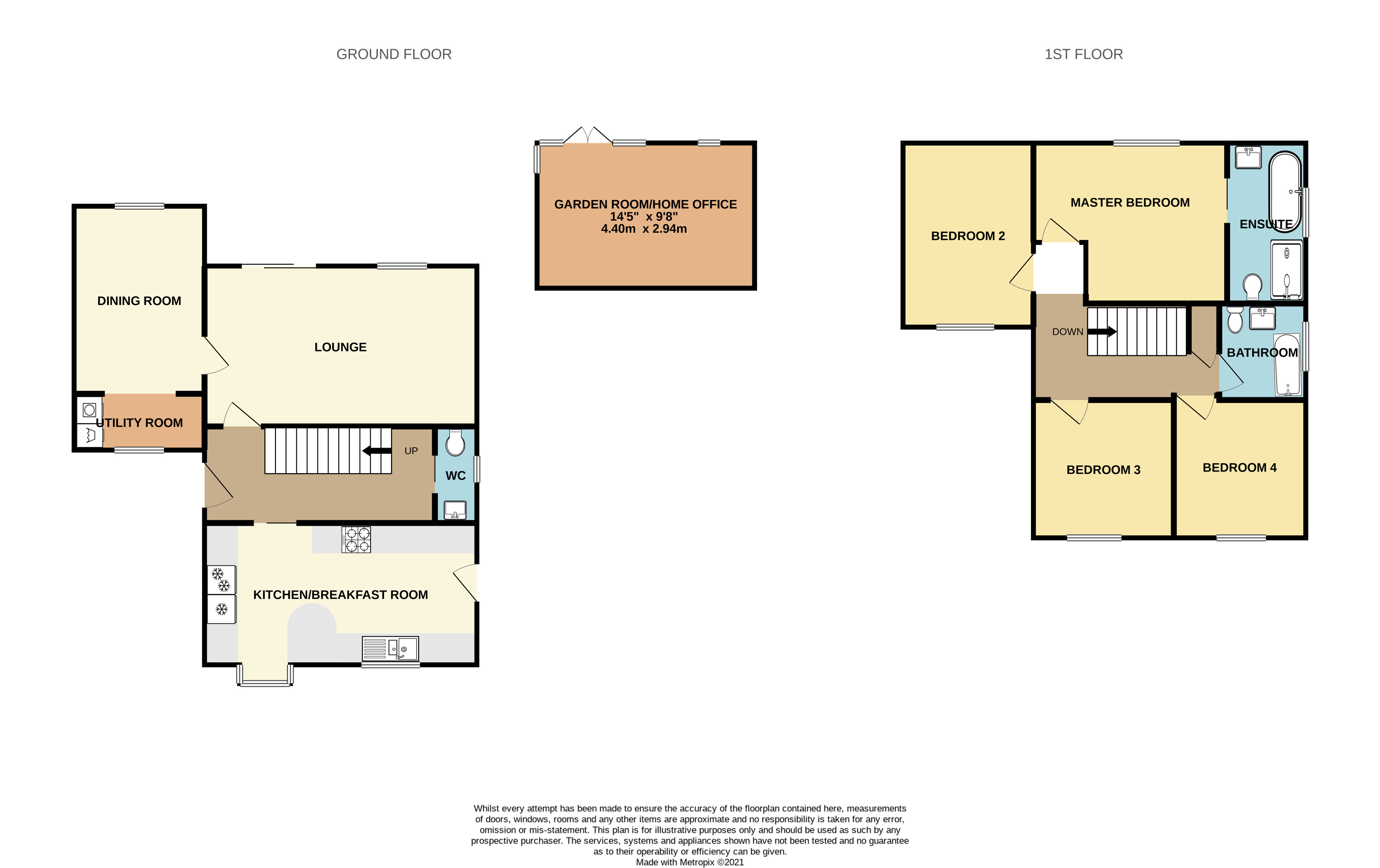- Four Bedroom Detached (All Doubles)
- Refitted Downstairs Cloakroom
- Separate Lounge & Dining Room
- Utility Area
- Good Size Refitted Kitchen Breakfast Room
- Luxurious 4 Piece En-Suite Bathroom
- Family Bathroom With Whirlpool Bath
- Easy Maintenance Front Garden & Rear Garden
- Parking For Numerous Cars
- Garden Room/Study
4 Bedroom Detached House for sale in Buckinghamshire
**Move In Ready** We are pleased to offer 'For Sale' this fantastic four bedroom detached family home which is situated in a popular cul de sac on the Green Park development (which is within the OUSEDALE SCHOOL catchment area).
Having been refurbished to a very high standard by the present owners the accommodation briefly comprises of an Entrance Hall, Downstairs Cloakroom, Living Room, Separate Dining Room, Utility Area, Refitted Kitchen Breakfast Room, First Floor Landing, Master Bedroom with Luxury 4 Piece En-Suite, Three Further Double Bedrooms and a Refitted Family Bathroom.
Outside, the property offers parking for numerous cars on the block paved frontage, whilst the low maintenance mature rear garden offers a high degree of privacy and the benefit of a stylish detached Garden Room/Study.
We would strongly recommend an internal inspection to fully appreciate this fantastic Home! EPC: D
Entrance Hall Stairs rising to first floor accommodation with understairs storage cupboards, sliding barn style doors to Kitchen/Breakfast Room and Cloakroom, door through to Living Room.
Cloakroom 5'7" x 2'9" (1.7m x 0.84m). Two piece suite comprising of a low level w.c. and wash hand basin, window to side.
Living Room 18'1" x 10'8" (5.5m x 3.25m). Coving to ceiling with concealed mood lighting, door to dining room, widow to rear and patio doors to Rear Garden
Dining Room 12'5" x 8'6" (3.78m x 2.6m). Window to rear and open through to Utility Area
Utility Area 8'6" x 3'9" (2.6m x 1.14m). Plumbing and space for washing machine and space for dryer, window to front
Kitchen Breakfast Room 18'1" x 9'5" (5.5m x 2.87m). Attractively refitted with a combination of both wall and base units to three walls with work surface over base units, inset 1.5 bowl sink unit. Peninsular breakfast bar to comfortably seat 4 people. Integrated appliance to include electric double oven and grill, gas hob with filter hood over. Spaces for dishwasher and large American style fridge freezer. Feature box bay window to front, further window to front and door to side.
Landing Airing cupboard, access to loft space, window to side and doors to all rooms.
Master Bedroom 12'5" x 11'9" (3.78m x 3.58m). Double glazed window to rear and sliding barn style door to En-Suite
En Suite Bathroom 10'2" x 5'2" (3.1m x 1.57m). Luxuriously refitted 4 piece suite comprising of standalone bath with mixer tap adjacent, oversized walk in shower enclosure with rain shower head, wall mounted floating vanity wash and basin and low level w.c.. Tiling to water sensitive areas in subway style ceramics, ceramic tiled floor and double glazed window to side
Bedroom 2 10'9" x 8'7" (3.28m x 2.62m). Radiator and double glazed window to Front
Bedroom 3 9'5" x 9'3" (2.87m x 2.82m). Radiator and double glazed window to Front
Bedroom 4 9'5" x 8'5" (2.87m x 2.57m). Radiator and double glazed window to Front
Family Bathroom 6'4" x 6'4" (1.93m x 1.93m). Re-fitted 3 piece suite comprising of whirl pool spa bath, low level w.c. and wash hand basin. Tiling to water sensitive areas and window to side.
Front Garden Block paved frontage giving parking for 4 to 5 cars with electric car chargng point, paved path to front door, and gated access to rear garden.
Rear Garden Easy maintenance mature rear garden, with well stocked shrub beds, Astro turfed lawn area. Generous paved patio abutting the property which leads down the left side to the Garden Room.
Garden Room 14'5" x 9'8" (4.4m x 2.95m). Excellent extra accommodation offer space for a home office or hobby room with power and light.
Important Information
- This is a Freehold property.
Property Ref: 738573_NEW220104
Similar Properties
Ranelagh Gardens, Newport Pagnell
4 Bedroom Detached House | Offers in excess of £550,000
**Move In Ready** We are pleased to offer 'For Sale' this fantastic four bedroom detached family home which is situated...
3 Bedroom Detached House | Offers in excess of £550,000
* URBAN & RURAL NEWPORT PAGNELL * THREE DOUBLE BEDROOMS * FANTSATICALLY EXTENDED * DOUBLE GARAGE * Urban & Rural Newpor...
3 Bedroom Detached Bungalow | Asking Price £550,000
*** 3 BEDROOM DETACHED BUNGALOW WITH DOUBLE GARAGE IN VILLAGE LOCATION *** Urban & Rural are delighted to Introduce to...
Tabard Gardens, Newport Pagnell, Buckinghamshire, MK16
4 Bedroom Detached House | £575,000
*** OUSEDALE SCHOOL CATCHMENT ***A well-presented and maintained 4 bedroom detached family home situated on the popular...
4 Bedroom Detached House | Offers in excess of £575,000
*URBAN & RURAL NEWPORT PAGNELL* EXTENDED FOUR BED DETACHED FAMILY HOME* THREE RECEPTION ROOMS* We are delighted to pres...
Berkeley Close Stoke Goldington
4 Bedroom Detached Bungalow | Guide Price £575,000
* IMPRESSIVE FOUR DOUBLE BEDROOM DETACHED BUNGALOW * LARGE CORNER PLOT * TWO BATHROOMS * LARGE DOUBLE GARAGE AND WRAP AR...
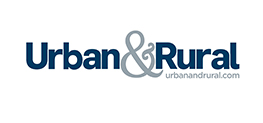
Urban & Rural (Newport Pagnell)
31 High Street, Newport Pagnell, Milton Keynes, MK16 8AR
How much is your home worth?
Use our short form to request a valuation of your property.
Request a Valuation
