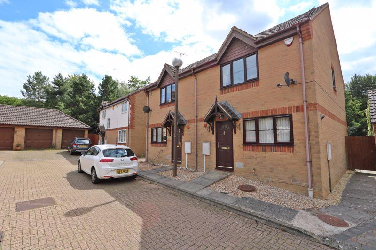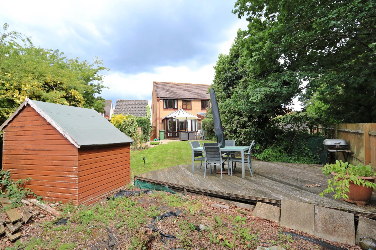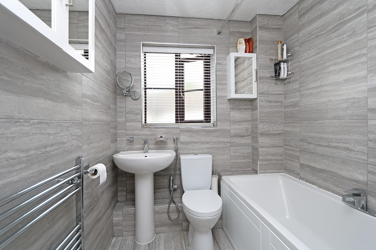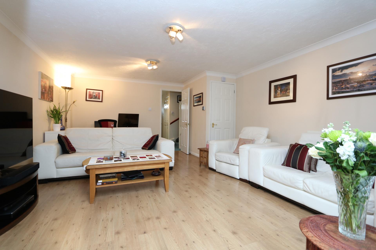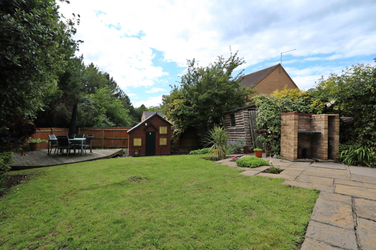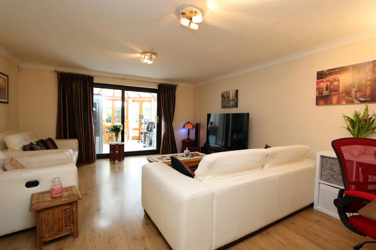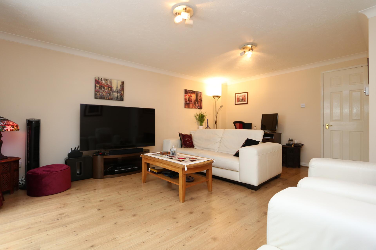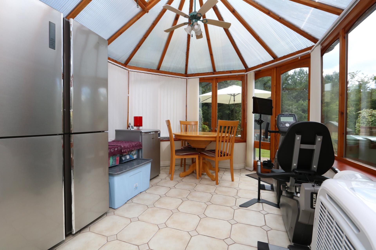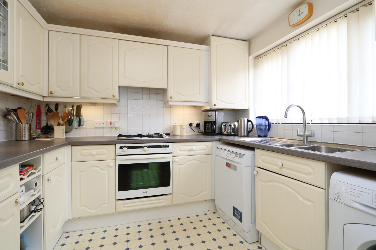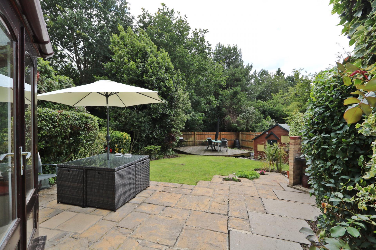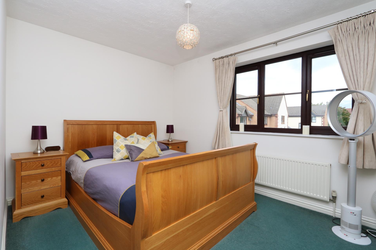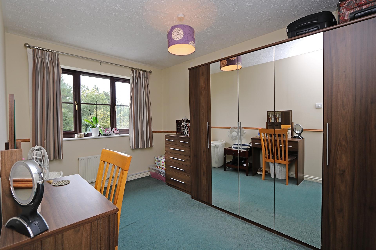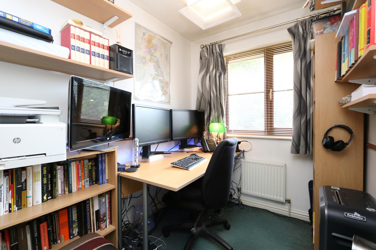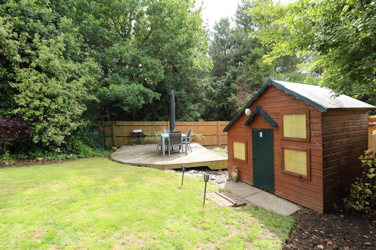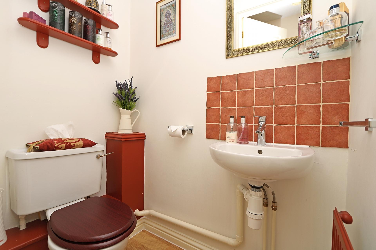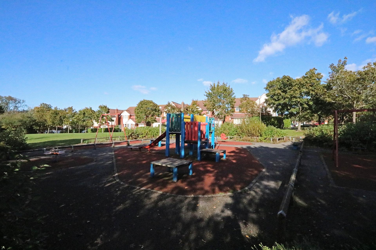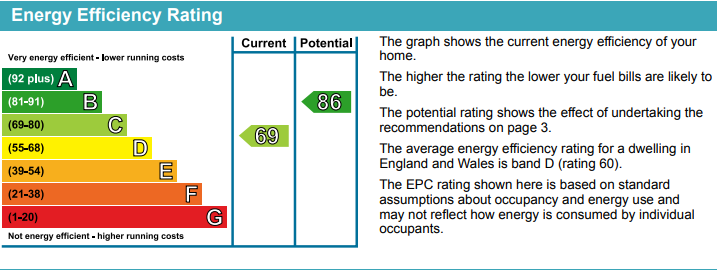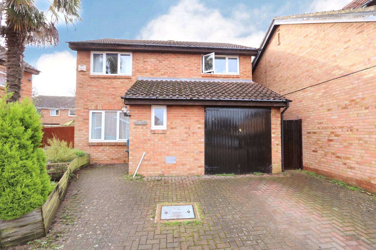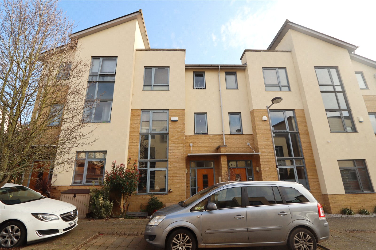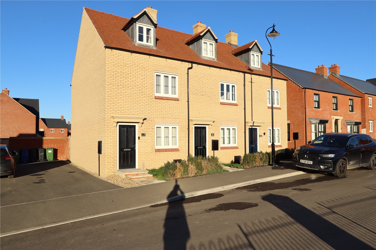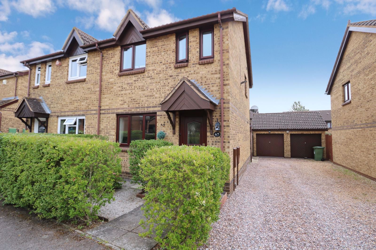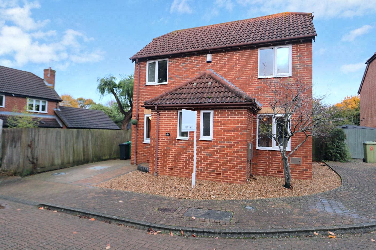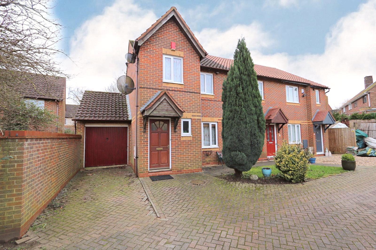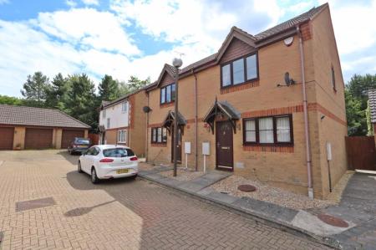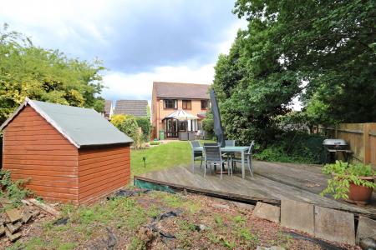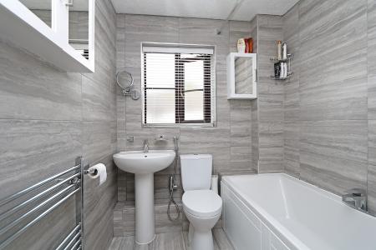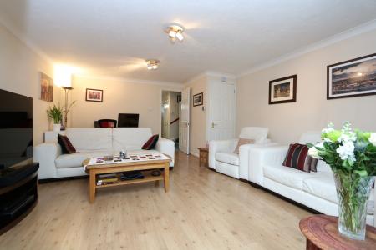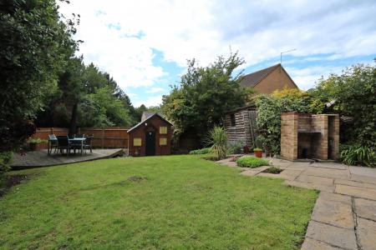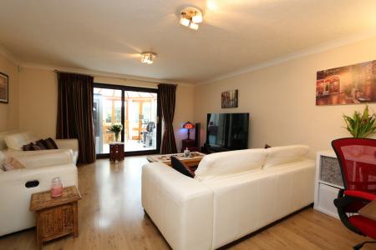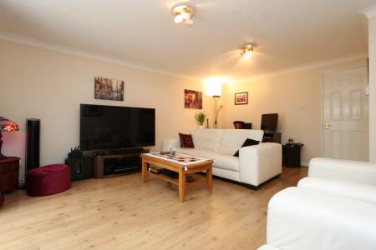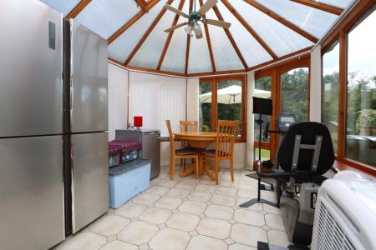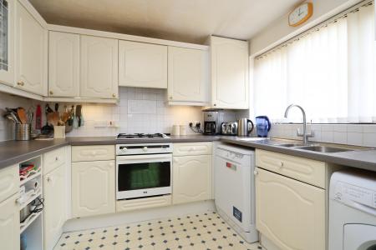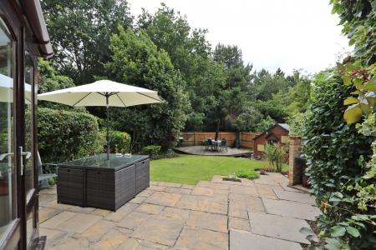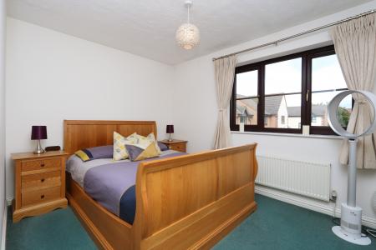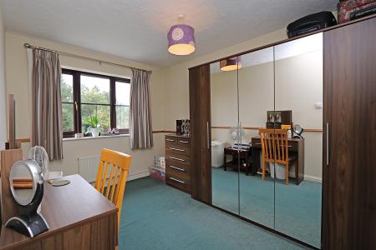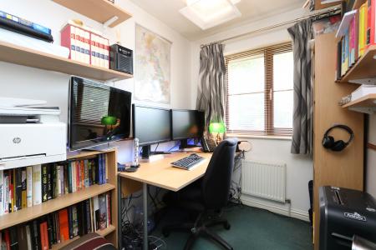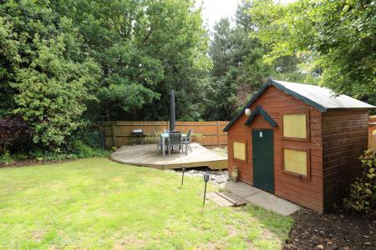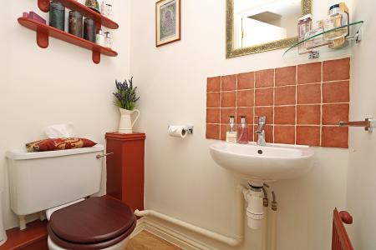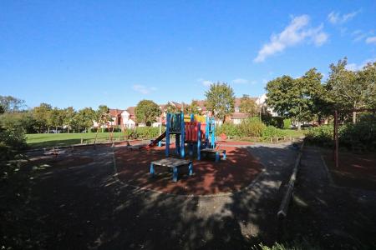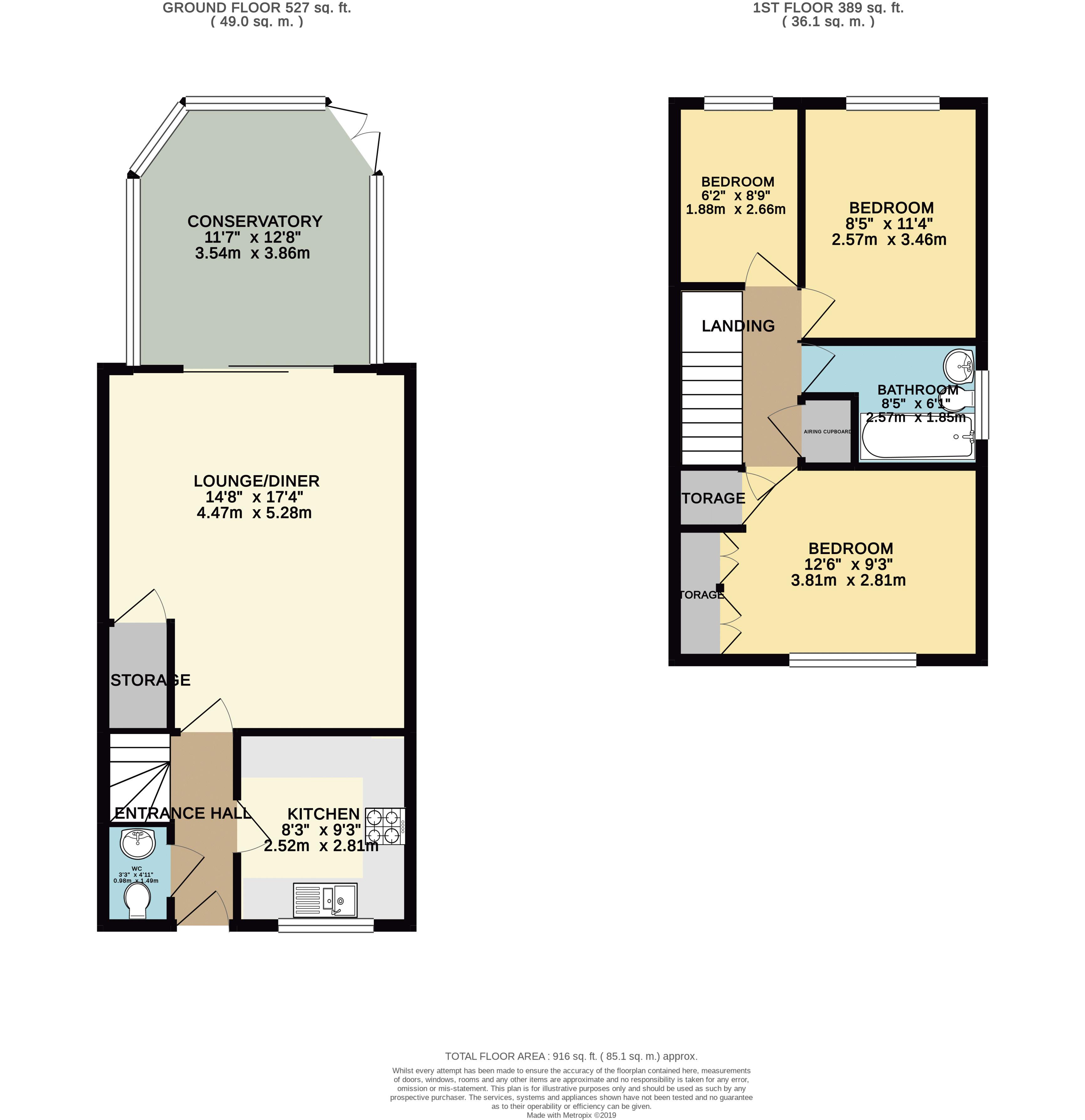- THREE BEDROOM SEMI-DETACHED
- DRIVEWAY
- GARAGE
- GUEST CLOAKROOM
- LARGE PRIVATE GARDENS
- CONSERVATORY
- SPACIOUS LOUNGE/DINER
- EASY ACCESS TO MAJOR COMMUTING ROUTES
- IDEAL FIRST TIME PURCHASE
- GREAT INVESTMENT OPPORTUNITY
3 Bedroom Semi-Detached House for sale in Buckinghamshire
* Nestled down a QUITE & TRAFFIC FREE CUL-DE-SAC in the heart of TATTENHOE offering; OFF ROAD PARKING, GARAGE, GENEROUS PRIVATE GARDENS, CONSERVATORY & GUEST CLOAKROOM *Urban & Rural Milton Keynes are very proud to be the favoured agent in marketing this very well presented three bedroom semi detached family home which has been maintained to a high standard by its current owners. The property is situated within the ever sought after area of Tattenhoe. Tattenhoe offers many local amenities in the surrounding area including local shops, parks, athletics fields, sports a pavilion and also provides a great school catchment including Ofstead outstanding primary school – Giles Brook Primary. There is ease of access to major commuting routes such as J13 & J14 of the M1, the A5, Milton Keynes Central and Bletchley train station.The property is situated down a quite and safe cul-de-sac and is configured over two floors. In brief the property comprises an entrance hallway, guest cloakroom, fitted kitchen, spacious lounge/diner and brick base conservatory. To the first floor there are three generous and well proportioned bedrooms and a stunning refitted family bathroom suite. Externally the property boasts a beautifully maintained extensive and private rear garden, primarily laid with lawn along with paved patio and raised decking with a lovely tree line backdrop. To the front there is a driveway and garage in a block of three adjacent to the property.
Entrance Hallway Double glazed door to the front aspect. Stairs rising to the first floor. Wooden flooring and ceiling lights.
Cloakroom The floor is laid with wooden flooring and there are ceiling lights. Two piece suite comprised of low level wc and hand basin with hot and cold mixer tap. Part tiled.
Kitchen 8'3" x 9'3" (2.51m x 2.82m). The floor is laid with tiling and there are ceiling lights. There are a range of eye and base level units including rolling work surfaces, stainless steel inset sink with drainer, gas hob and electric oven, extractor fan, under unit lighting. Space for fridge/freezer, plumbing for washing machine/dishwasher. Double glazed window to the front aspect.
Lounge/Diner 14'8" x 17'4" (4.47m x 5.28m). The floor is laid with wooden flooring and there are ceiling lights. Double glazed sliding doors leading to the conservatory. Storage cupboard.
Conservatory 11'7" x 12'8" (3.53m x 3.86m). The floor is laid with tiling and there are ceiling lights. Surrounded by double glazing with patio doors leading to the garden. GCH.
1st Floor Landing Access to all rooms, loft hatch, airing cupboard.
Bedroom 1 12'6" x 9'3" (3.8m x 2.82m). The floor is laid with carpet and there are ceiling lights. Double glazed window to the front aspect. Built in wardrobes and a secondary storage cupboard.
Bedroom 2 8'5" x 11'4" (2.57m x 3.45m). The floor is laid with carpet and there are ceiling lights. Double glazed window to the rear aspect.
Bedroom 3 6'2" x 8'9" (1.88m x 2.67m). The floor is laid with carpet and there are ceiling lights. Double glazed window to the rear aspect.
Family Bathroom 8'5" x 6'1" (2.57m x 1.85m). Refitted three piece suite comprised of; bath with hot and cold mixer taps, shower attachment, low level wc and hand basin with hot and cold mixer tap. Frosted double glazed window to the side aspect. Heated towel rail. Extractor fan. Tiled flooring and surrounds. Ceiling spotlights.
Outside To the front: Laid with gravel with a pathway to front door, and outside tap.
To the rear: Primarily laid to lawn with patio, raised decked, flower and shrub beds, gated access to front, shed and play house to remain, enclosed by fencing panels, not overlooked.
Garage & Driveway Driveway and garage are adjacent to the property in a block of three.
Up and over door.
Important Information
- This is a Freehold property.
Property Ref: 738547_MKE190615
Similar Properties
Wakefield Close, Neath Hill, Buckinghamshire, MK14
4 Bedroom Detached House | £315,000
* FOUR BEDROOM DETACHED HOME NESTLED DOWN A QUITE CUL-DE-SAC WITHIN NEATH HILL - CONSERVATORY - INTEGRAL GARAGE *Urban &...
Felstar Walk, Ashlands, Milton Keynes, Buckinghamshire, MK6
3 Bedroom Terraced House | £315,000
* A very well maintained THREE DOUBLE bedroom family home nestled down a QUIET & TRAFFIC FREE residential street offerin...
Pontefract Avenue, Towcester, Northamptonshire
3 Bedroom End of Terrace House | Offers Over £315,000
* THREE DOUBLE BEDROOMS - LARGER REAR GARDEN - OPPOSITE LOCAL PARK * URBAN & RURAL MK are delighted to have received s...
Westwood Close, Great Holm, Buckinghamshire, MK8
3 Bedroom Semi-Detached House | £320,000
* THE PERFECT FIRST TIME PURCHASE - IDEAL FOR ANY GROWING FAMILY - THREE BEDROOM SEMI DETACHED RESIDENCE LOCATED WITHIN...
Tompkins Close, Shenley Brook End, MK5
3 Bedroom Detached House | Offers in excess of £320,000
* A STUNNING THREE BEDROOM DETACHED FAMILY HOME NESTLED WITHIN THE HEART OF SHENLEY BROOK END *Urban & Rural Milton Keyn...
Egerton Gate, Shenley Brook End, Milton Keynes, MK5
3 Bedroom End of Terrace House | £320,000
NO CHAIN - Urban & Rural Milton Keynes are excited to be the favoured agents in marketing this highly sought after three...

Urban & Rural (Milton Keynes)
338 Silbury Boulevard, Milton Keynes, Buckinghamshire, MK9 2AE
How much is your home worth?
Use our short form to request a valuation of your property.
Request a Valuation
