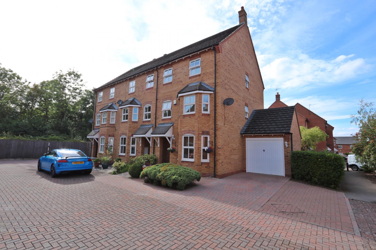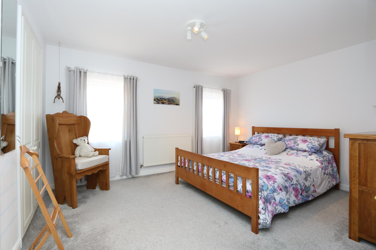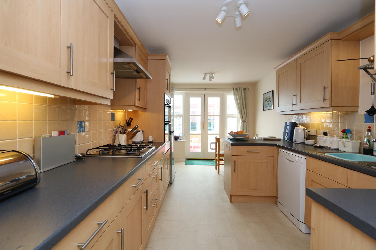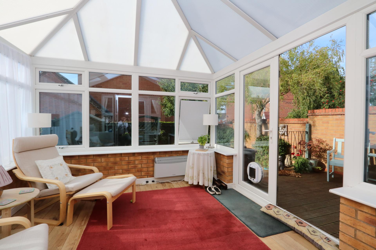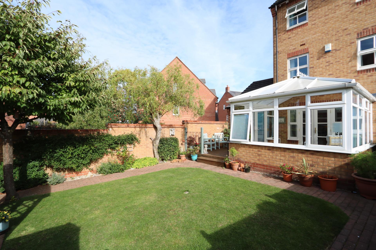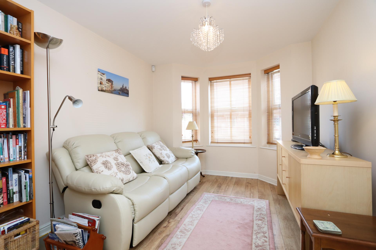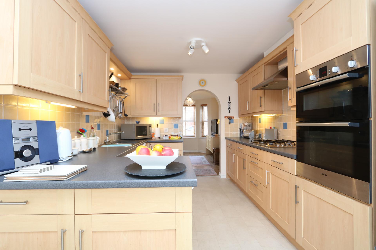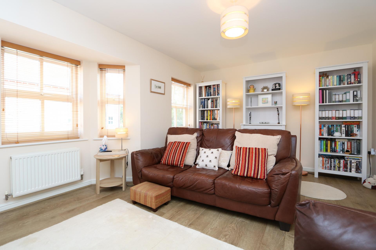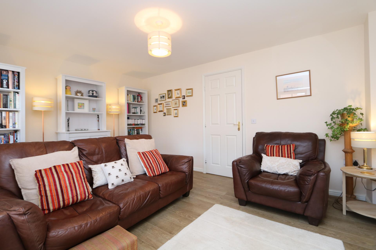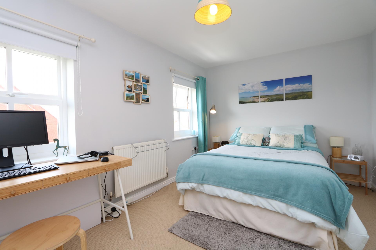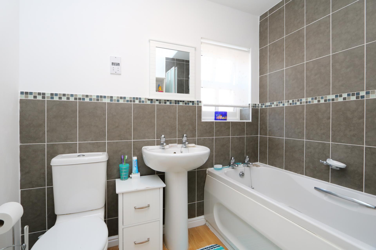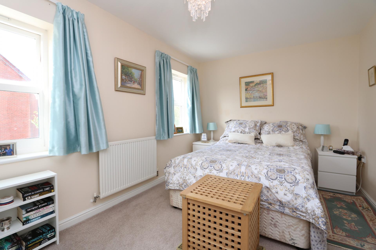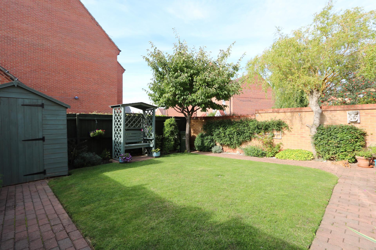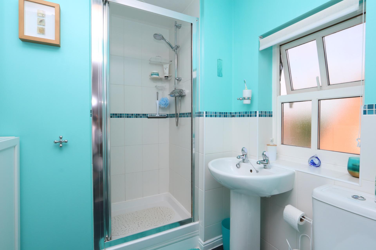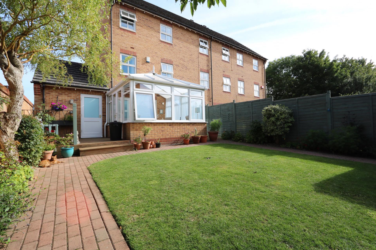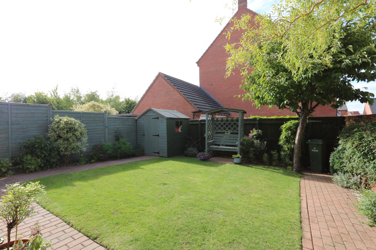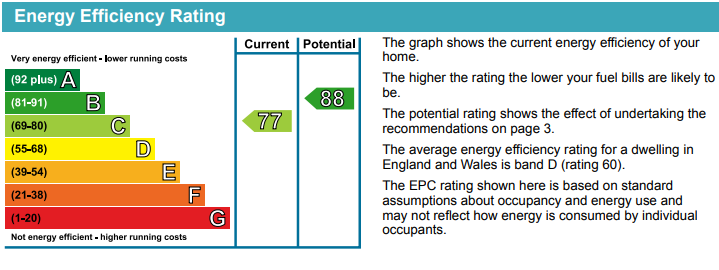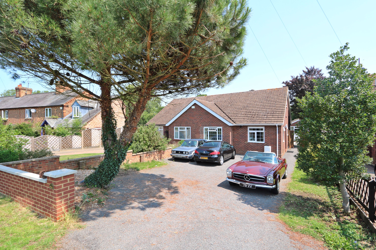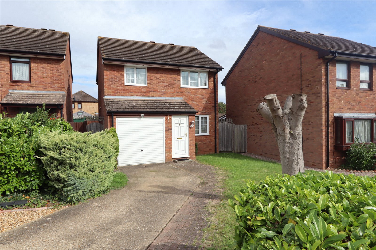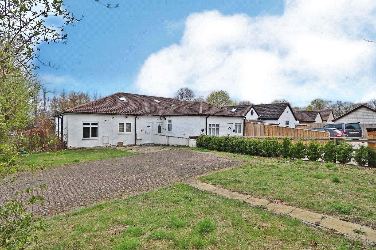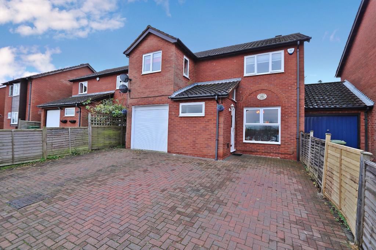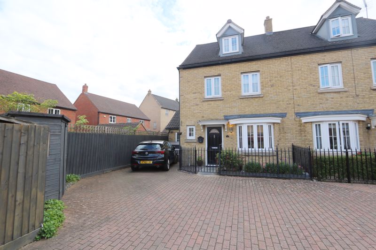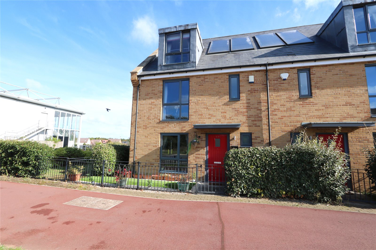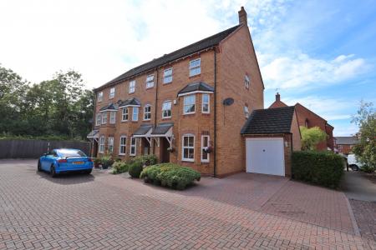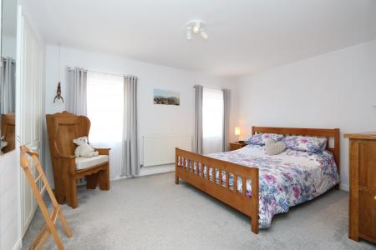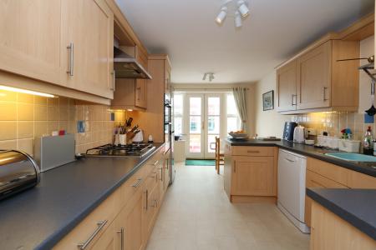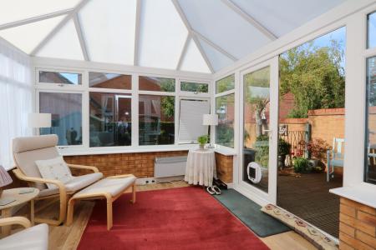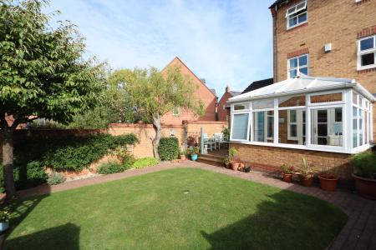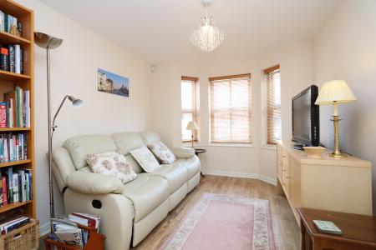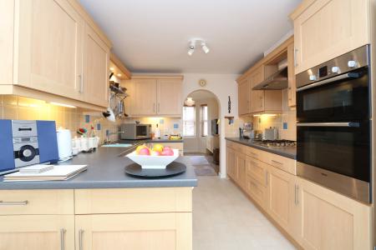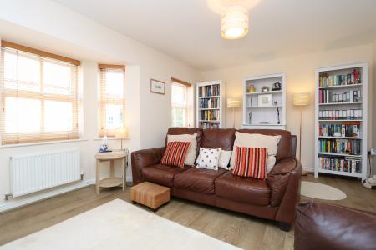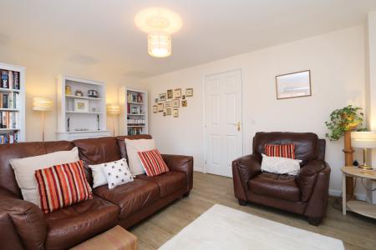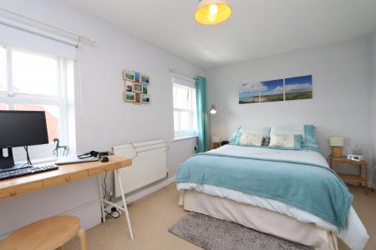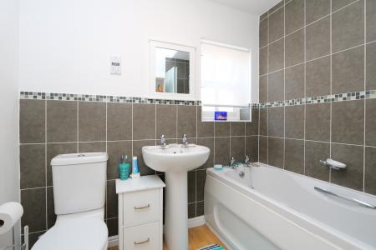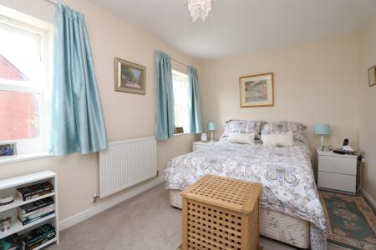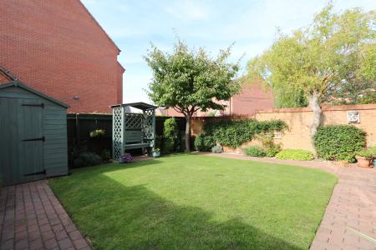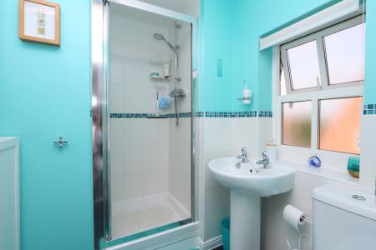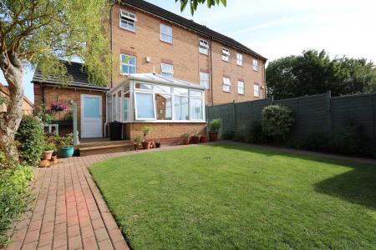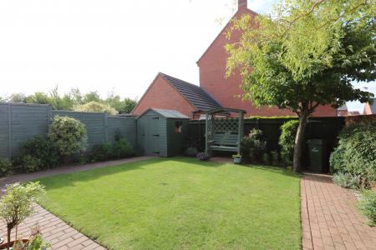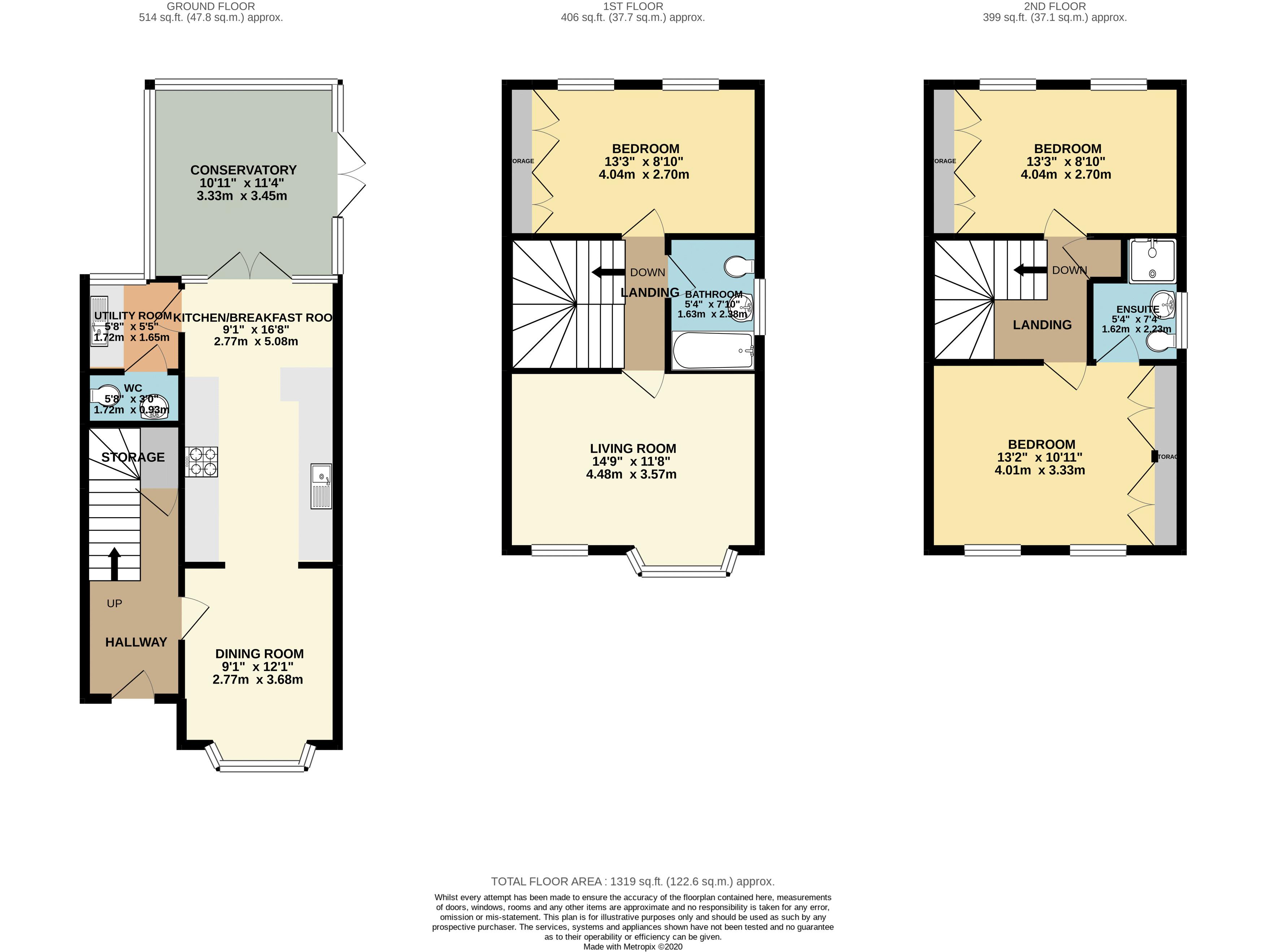- THREE DOUBLE BEDROOMS
- ATTACHED GARAGE
- PARKING FOR THREE VEHICLES
- LARGE KITCHEN/BREAKFAST ROOM
- EN-SUITE TO THE MASTER BEDROOM
- UTILITY ROOM & GUEST CLOAKROOM
- CONSERVATORY
- BUILT IN WARDROBES TO ALL ROOMS
- IMMACULATELY PRESENTED THROUGHOUT
- IDEAL FOR ANY GROWING FAMILY
3 Bedroom End of Terrace House for sale in Buckinghamshire
* An immaculate THREE DOUBLE bedroom END OF TERRACE town house situated in a quiet, low traffic cul-de-sac complete with EN-SUITE, BUILT IN WARDROBES TO ALL BEDROOMS, AN OPEN PLANNED KITCHEN/BREAKFAST ROOM, UTILITY ROOM, CONSERVATORY, DRIVEWAY & GARAGE *Urban & Rural Milton Keynes are delighted to be the favoured agent in marketing this very well maintained, three double bedroom end of terraced town house which is positioned down a quiet, safe and low traffic cul-de-sac in the ever popular area of Westcroft. Westcroft is located on the South Western flank of Milton Keynes and offers many good traits and boasts an excellent reputation for both junior and senior level of schooling. The property is within walking distance to the popular Westcroft district shopping centre which has a range of great facilities and amenities. The family residence is within close proximity to local parks and has ease of access to major commuting links such as Milton Keynes Central Station, J13 & J14 of the M1 and the A5.Brief internal accommodation comprises, a spacious entrance hallway, dining room, light and airy kitchen/breakfast room, conservatory, utility room and guest cloakroom. To the first floor there is a double bedroom with built in wardrobes, modern family bathroom and bay front living room. To the second floor there are a further two double bedrooms both with fitted wardrobes and an en-suite to the master. Externally the property boasts a private rear garden which is beautifully maintained, attached garage and driveway with parking up to three vehicles.
Location: Westcroft Westcroft is located to the west of the city and incorporates a large district shopping area with a Morrison's supermarket, a library and other large retail units. Westcroft also has a playing field in the centre and an extensive area for children to play. Schools near to the area include Emerson Valley Junior and Shenley Brook End School for Secondary Education.
Entrance Hallway Entrance door. Stairs to first floor. Wood effect flooring. Radiator. Door to dining room. Large under stairs storage.
Dining Room Double glazed bay window to front aspect. Radiator. Wood effect flooring. Leading to kitchen/breakfast room.
Kitchen/Breakfast Room Double glazed windows to rear aspect. French doors to conservatory. Fitted with wall and base units with work surfaces incorporating sink with mixer tap. Fitted double oven and hob with extractor fan. Plumbing for dishwasher. Tiled flooring. Tiled splash backs. Radiator. Breakfast bar. Door to utility room.
Conservatory Brick/double glazed construction. Wood effect flooring. French doors to rear garden.
Utility Room Double glazed window to rear aspect. Fitted with a range of wall and base units with work surface incorporating sink with hot and cold taps. Plumbing for washing machine. Tiled splash backs. Door to cloakroom.
Guest Cloakroom Two piece suite comprising low level wc and wash hand basin. Tiled splash backs. Tiled flooring. Radiator.
1st Floor Landing Stairs to second floor. Radiator. Door to living room. Door to bedroom and bathroom.
Living Room Bay double glazed window to front aspect. Double glazed window to front aspect. Radiator. Gas fireplace. Wood effect flooring. Television point.
Bedroom 2 Twin double glazed window to rear aspect. Radiator. Two sets of double built in wardrobes.
Family Bathroom Frosted double glazed window to side aspect. Three piece suite comprising panelled bath with power shower attachment, low level wc and wash hand basin. Tiled splash backs. Radiator.
2nd Floor Landing Access to loft. Radiator. Airing cupboard. Door to bedroom one and three.
Bedroom 1 Twin double glazed window to front aspect. Radiator. Two sets of double built in wardrobes. Door to en-suite.
En-suite Frosted double glazed window to front aspect. Three piece suite comprising double shower cubicle with power shower, low level wc and wash hand basin. Tiled splash backs. Radiator. Extractor fan. Inset lights.
Bedroom 3 Twin double glazed window to rear aspect. Radiator. Two sets of double built in wardrobes.
Outside Rear Garden - An attractive enclosed rear garden, mainly laid to lawn with decking, flower and shrub borders. Door to garage.
Driveway & Garage Power and light. Up and over door. Door to rear garden. Parking for up to three vehicles.
Important Information
- This is a Freehold property.
Property Ref: 738547_MKE200220
Similar Properties
Salford Road, Aspley Guise, Bedfordshire, MK17
3 Bedroom Semi-Detached Bungalow | £365,000
* THREE BEDROOM BUNGALOW WITH THE THIRD BEDROOM WHICH CAN ALSO BE USED AS AN INDEPENDANT DETACHED STUDIO/ANNEX - SITUATE...
Teasel Avenue, Conniburrow, Milton Keynes, MK14
3 Bedroom Detached House | £365,000
* THREE BEDROOM DETACHED FAMILY HOME * INTEGRAL GARAGE AND DRIVEWAY * CONSERVATORY *Urban & Rural Milton Keynes are deli...
Marshworth, Tinkers Bridge, Milton Keynes, Buckinghamshire, MK6
4 Bedroom Bungalow | £365,000
* VERSATILE FOUR BEDROOM BUNGALOW - NO UPPER CHAIN - IDEAL HMO/BTL OR FAMILY HOME *Urban & Rural Milton Keynes are delig...
Stamford Avenue, Springfield, Buckinghamshire, MK6
4 Bedroom Detached House | £375,000
* An extended four double bedroom detached family residence tucked away down a quiet & traffic free cul-de-sac in the he...
Caister Court, Kingsmead, Buckinghamshire, MK4
4 Bedroom Semi-Detached House | £375,000
* SPACIOUS 4 BEDROOM TOWN HOUSE SITUATED IN A QUIET CUL-DE-SAC * 4 BATHROOMS AND 3 RECEPTION ROOMS * PERFECT FOR ANY FAM...
4 Bedroom Semi-Detached House | £375,000
* A LARGE FOUR BEDROOM SEMI-DETACHED IN THE HEART OF BROOKLANDS - OFFERED WITH TWO EN-SUITES, SPACIOUS KITCHEN/DINER, DO...

Urban & Rural (Milton Keynes)
338 Silbury Boulevard, Milton Keynes, Buckinghamshire, MK9 2AE
How much is your home worth?
Use our short form to request a valuation of your property.
Request a Valuation
