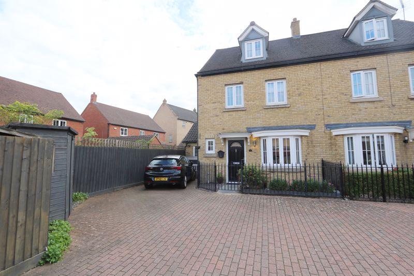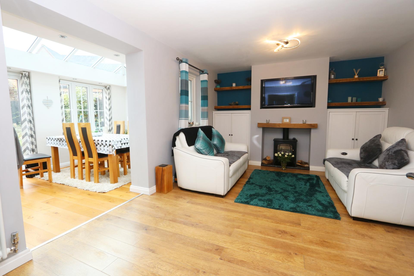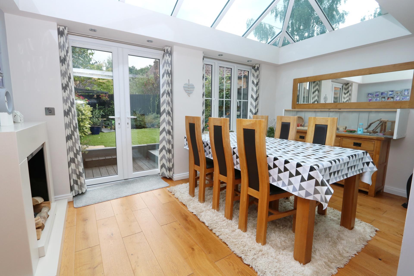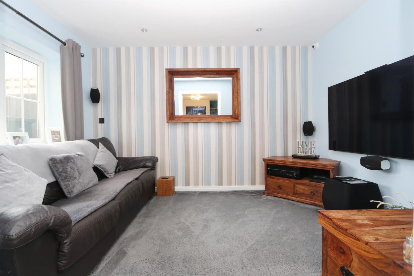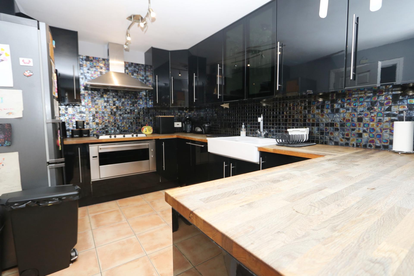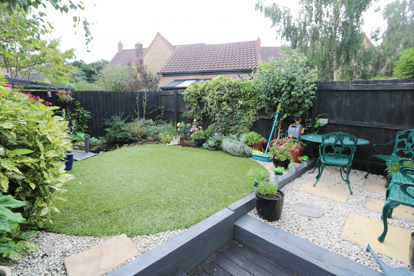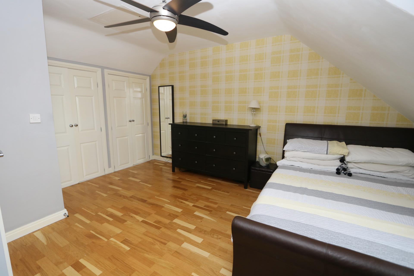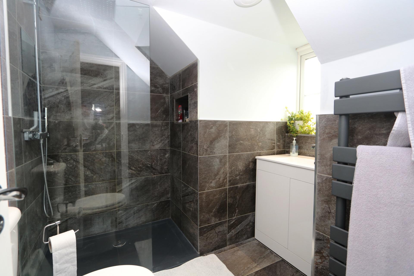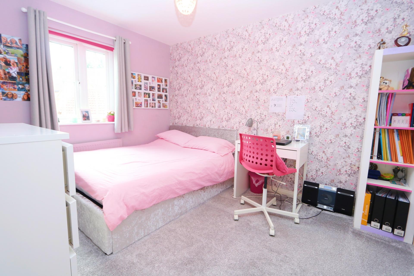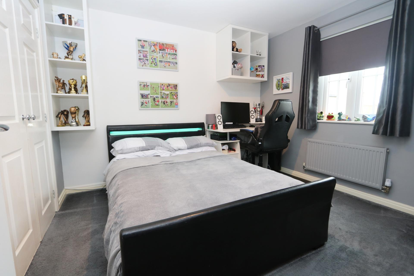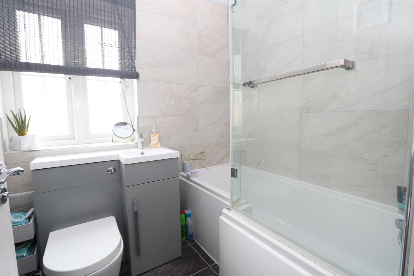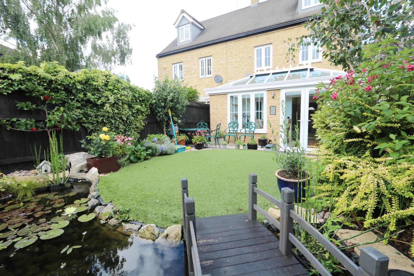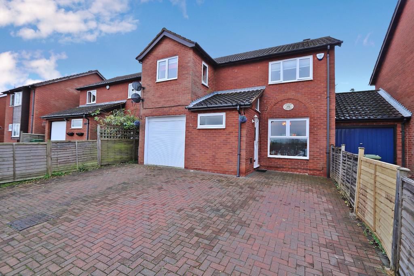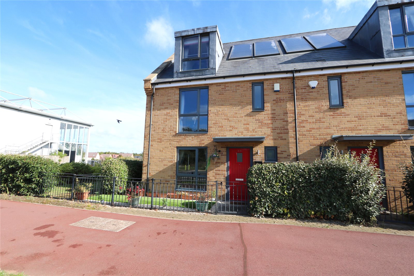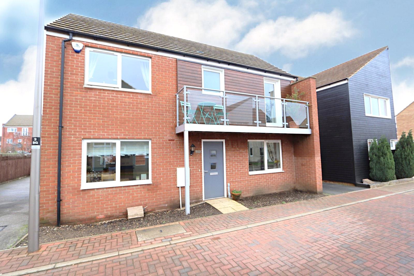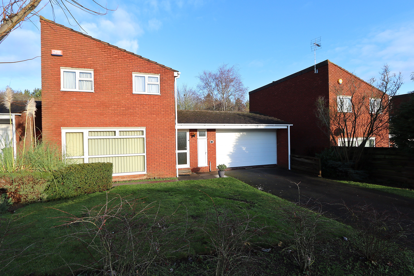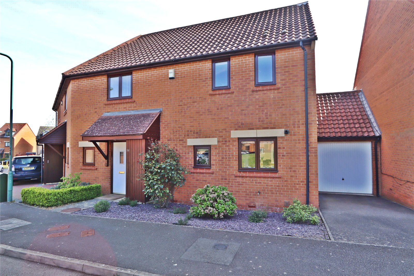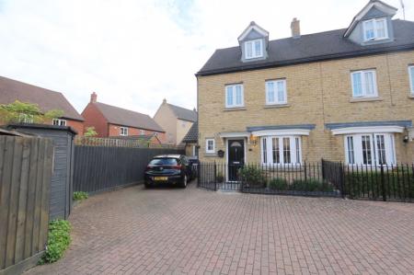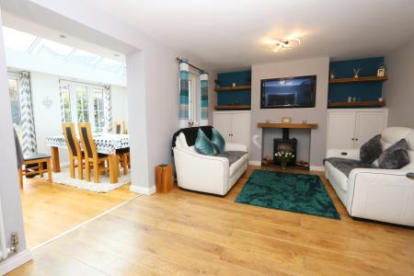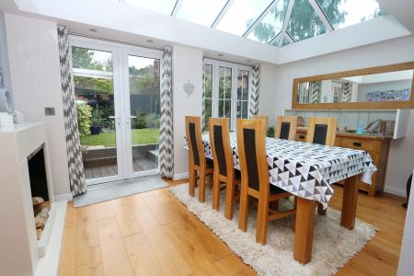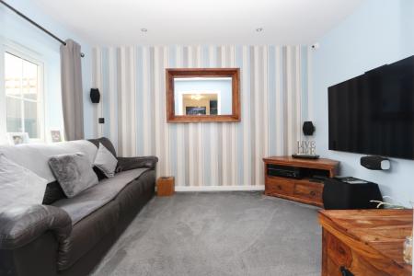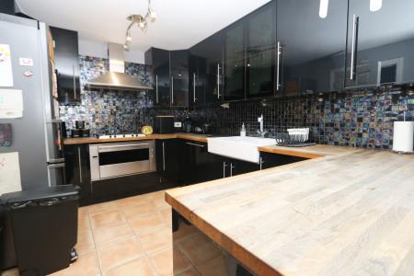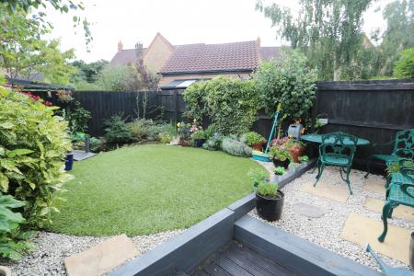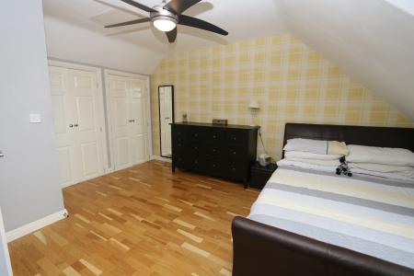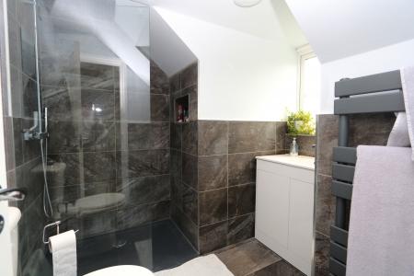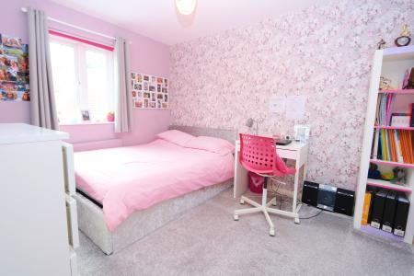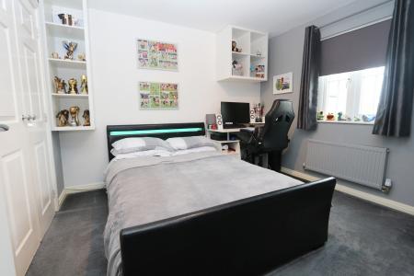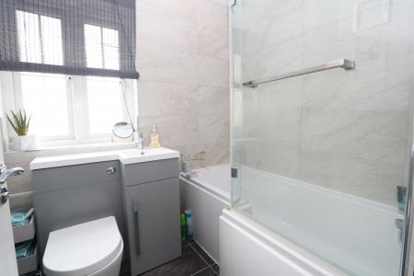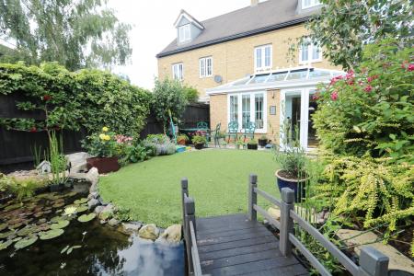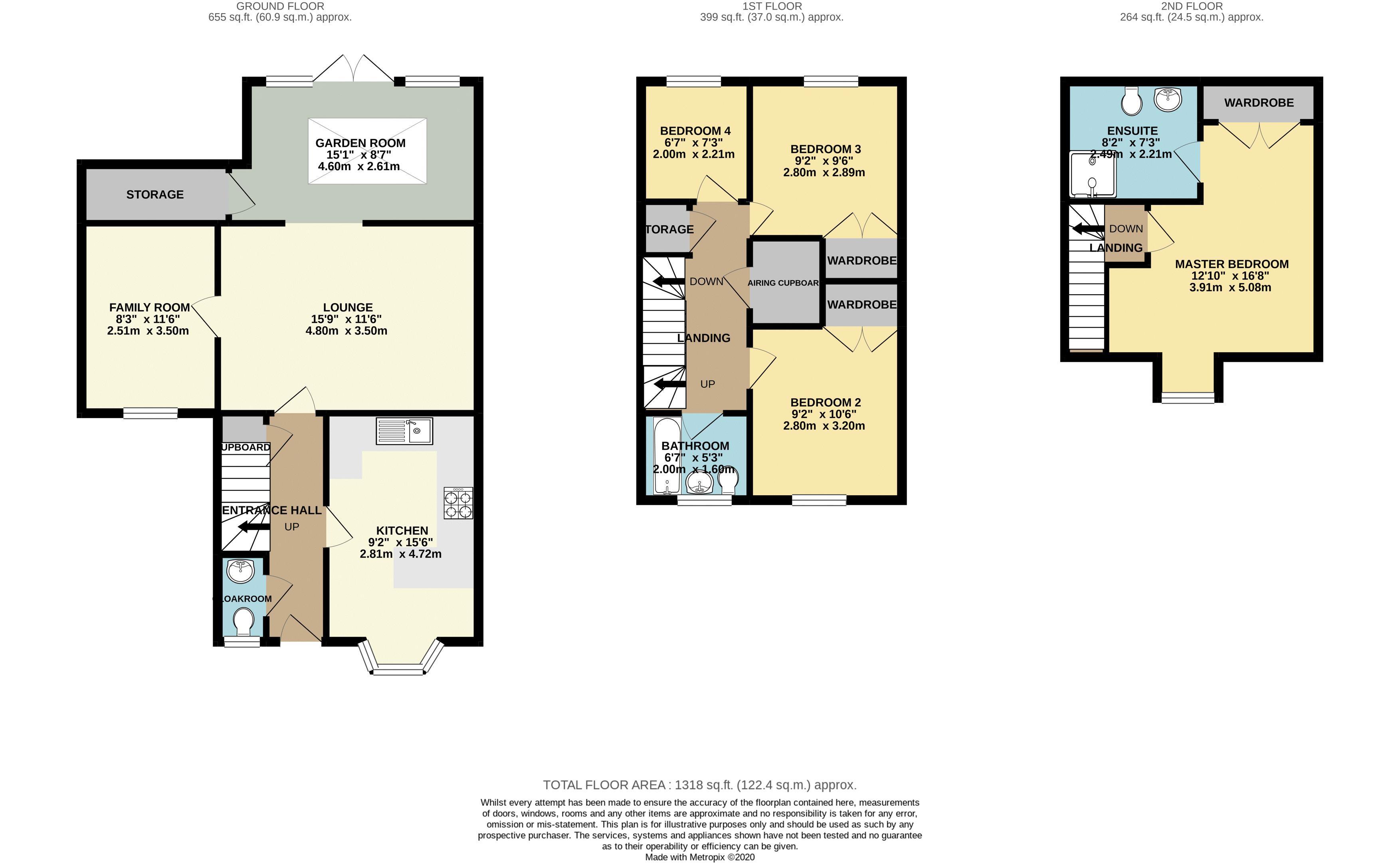- LARGE FOUR BEDROOM SEMI DETACHED TOWN HOUSE
- THREE RECEPTION ROOMS
- ENSUITE TO THE MASTER BEDROOM
- QUIET CUL-DE-SAC
- FITTED KITCHEN
- DOWNSTAIRS CLOAKROOM
- CONSERVATORY
- CLOSE PROXIMITY TO AN ARRAY OF LOCAL SHOPS
- GREAT SCHOOLING CATCHMENT INCLUDING OFSTEAD OUTSTANDING SCHOOLS
- EASY ACCESS TO COMMUTING LINKS SUCH AS A5 & M1
4 Bedroom Semi-Detached House for sale in Buckinghamshire
* SPACIOUS 4 BEDROOM TOWN HOUSE SITUATED IN A QUIET CUL-DE-SAC * 4 BATHROOMS AND 3 RECEPTION ROOMS * PERFECT FOR ANY FAMILY *Urban & Rural Milton Keynes are proud to be the favoured agent in marketing this very well presented four bedroom townhouse which has been carefully maintained and adapted to a high standard by its current owners and provides versatile living accommodation throughout. This home is situated within the south western region of Milton Keynes in the sought after and well established area of Kingsmead. . Kingsmead offers many local amenities in the surrounding area including shops, green parks, playing areas, Westcroft pavilion and also provides great schooling including Ofsted outstanding primary school - Priory Rise. There is ease of access to major commuting routes such as the M1, A5, MKC & Bletchley Railway Station. Adjacent to the property is picturesque woodland with walkways ideal for any family and their outdoor activities.This well presented family home is configured over three floors and offers a great sized living accommodation and in brief comprises; an entrance hall, cloakroom, re fitted kitchen, a large 16’ open light and airy lounge, a converted garage tuned into a lovely sized versatile family room and a conservatory overlooking the rear aspect to the ground floor. To the first floor there are three well proportioned sized bedrooms and a full sized family bathroom. The top floor offers an impressive master bedroom with built in wardrobes and a full sized en-suite. To the outside there is a well maintained rear garden and a gated front garden and driveway to the side. Call to view!EPC TBC.
Entrance Hall UVPC front door, stairs to first floor and entrance to:
Cloakroom Two piece suite comprising lower level wc and floor mounted wash basin. Frosted double glazed window to front.
Kitchen 15'6" x 9'3" (4.72m x 2.82m). Floor and wall mounted units with work surfaces, sink bowl unit, gas hob and electric oven. Tiled flooring, p(art tiled walls and double glazed window to front.
Lounge 15'9" x 11'6" (4.8m x 3.5m). Wooden flooring, double glazed window to rear, entrance to conservatory , and tele point. Log burner fireplace.
Family Room 8'3" x 11'6" (2.51m x 3.5m). Fitted carpet, double glazed window to front and radiator.
Conservatory 15'1" x 8'7" (4.6m x 2.62m). Brick built, double glazed window and patio doors to rent, radiator and double glazed roof.
First Floor Landing Stairs to second floor, storage cupboard and entrance to:
Bedroom Two 9'2" x 10'6" (2.8m x 3.2m). Fitted carpet, double glazed window to front and radiator.
Bedroom Three 9'2" x 9'6" (2.8m x 2.9m). Fitted carpet, double glazed window to rear and radiator.
Bedroom Four 6'7" x 7'3" (2m x 2.2m). Fitted carpet, double glazed window to rear and radiator.
Family Bathroom Three piece suite comprising; paneled bath tub with shower attachment, lower level wc and floor mounted wash basin unit. Tiled floors and walls, double glazed frosted window to front and radiator.
Second Floor landing Entrance t:
Master bedroom 16'8" x 12'10" (5.08m x 3.9m). Laminate flooring, double glazed window to front, built in wardrobes and entrance to en-suite.
En-suite Three piece suite comprising; shower cubicle, lower level wc and floor mounted wash basin. Tiled floor and walls and double glazed window to rear.
Outside
Front Enclosed front garden with a metal fence surrounding.
Rear Garden Laid to lawn with a patio area, flower shrub boarders and enclosed by wooden fence.
Driveway
Important Information
- This is a Freehold property.
Property Ref: 738547_MKE200299
Similar Properties
Stamford Avenue, Springfield, Buckinghamshire, MK6
4 Bedroom Detached House | £375,000
* An extended four double bedroom detached family residence tucked away down a quiet & traffic free cul-de-sac in the he...
4 Bedroom Semi-Detached House | £375,000
* A LARGE FOUR BEDROOM SEMI-DETACHED IN THE HEART OF BROOKLANDS - OFFERED WITH TWO EN-SUITES, SPACIOUS KITCHEN/DINER, DO...
Bromley Grove, Broughton, Milton Keynes, Bucks, MK10
3 Bedroom Detached House | £375,000
* A STUNNING THREE BEDROOM DETACHED HOME WITH A LARGE GARDEN - PRIVATE BALCONY & LARGE DRIVEWAY *Urban & Rural Milton Ke...
4 Bedroom Detached House | £380,000
* A four bedroom detached family residence tucked away down a quiet & traffic free cul-de-sac.
Otterburn Crescent, Oakhill, Milton Keynes, MK5
4 Bedroom Semi-Detached House | Offers in excess of £380,000
* IMMACULATE FOUR BEDROOM SEMI DETACHED THREE STOREY FAMILY HOME * CLOAKROOM * EN SUITE * GARAGE AND DRIVEWAY * Urban &...
Langport Crescent, Oakhill, Milton Keynes, Buckinghamshire, MK5
3 Bedroom Semi-Detached House | Offers Over £380,000
* A BEAUTIFULLY EXTENDED THREE DOUBLE BEDROOM SEMI-DETACHED FAMILY HOME *Urban & Rural Milton Keynes are delighted to ha...

Urban & Rural (Milton Keynes)
338 Silbury Boulevard, Milton Keynes, Buckinghamshire, MK9 2AE
How much is your home worth?
Use our short form to request a valuation of your property.
Request a Valuation
