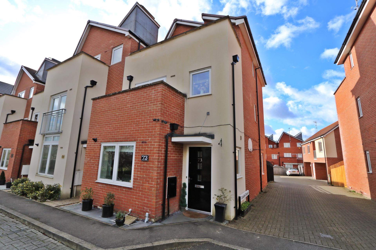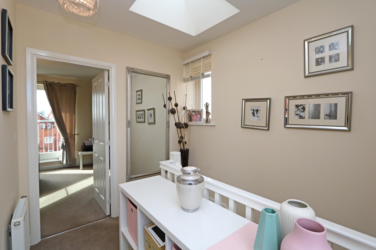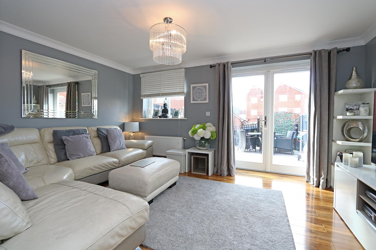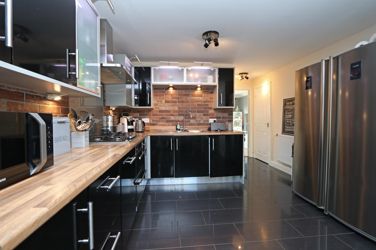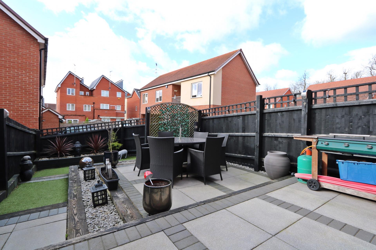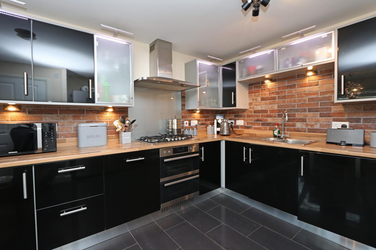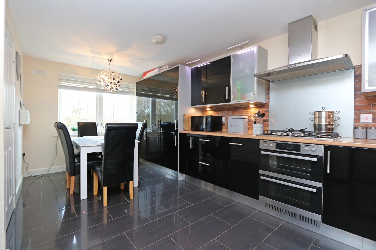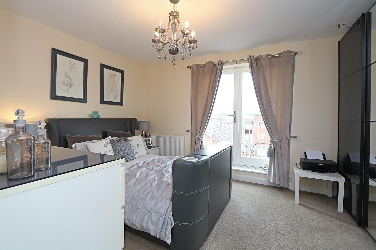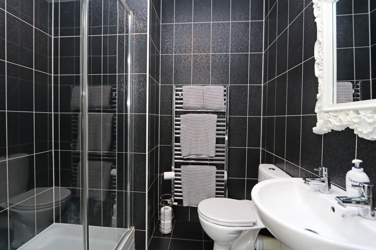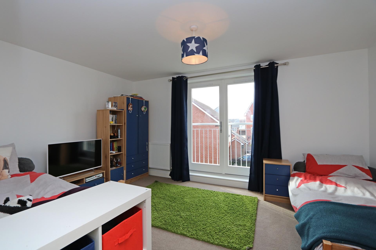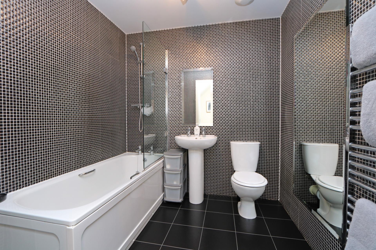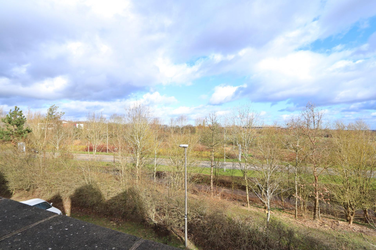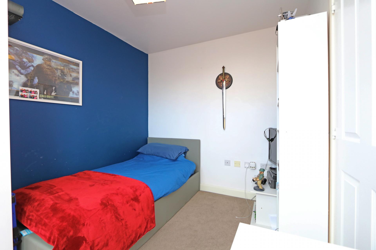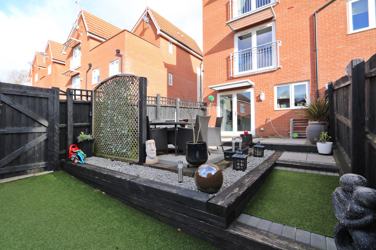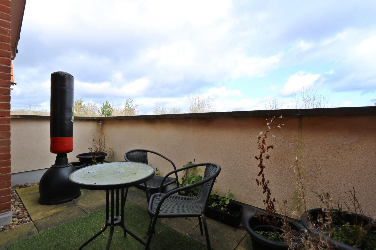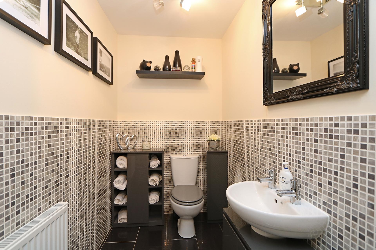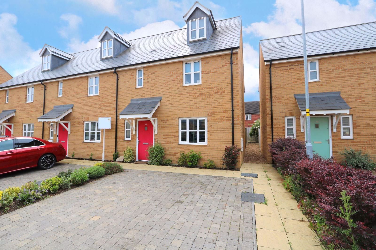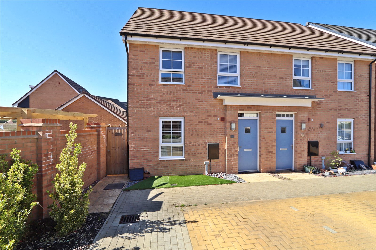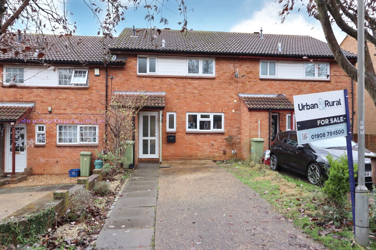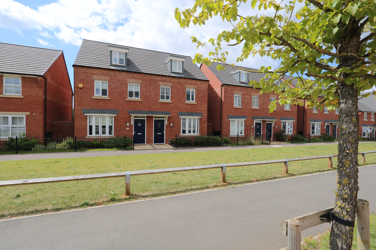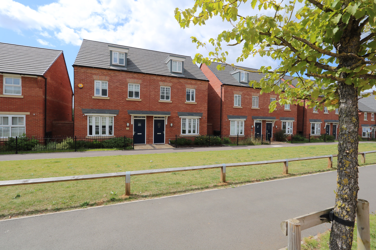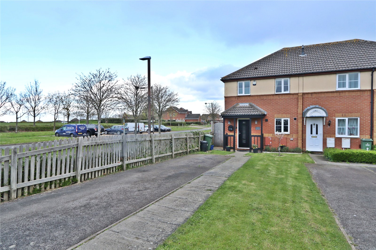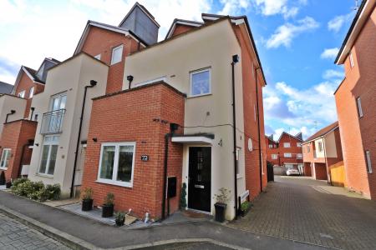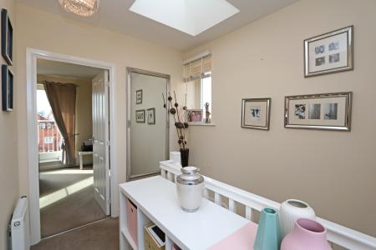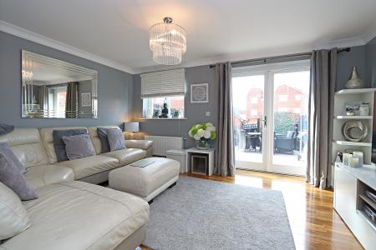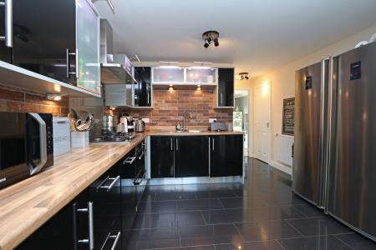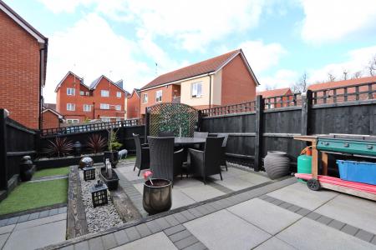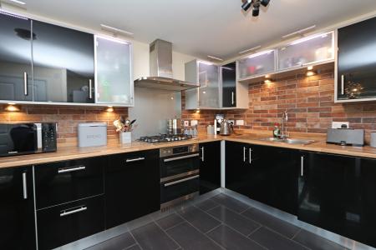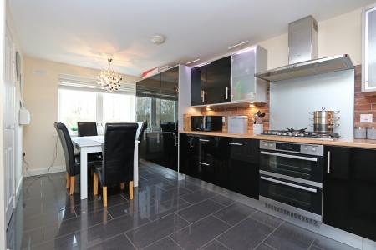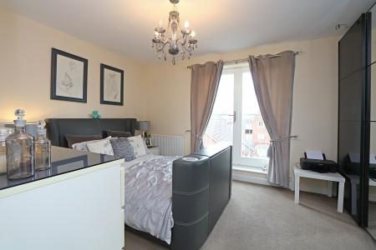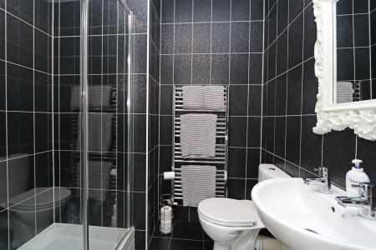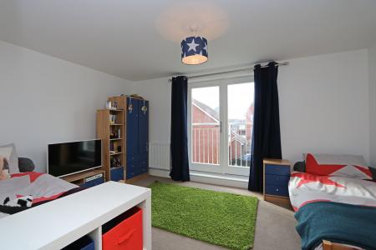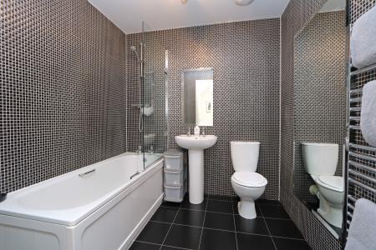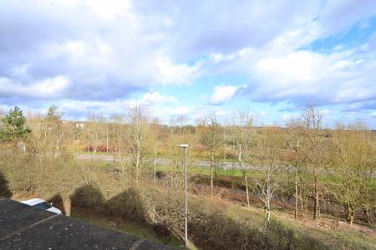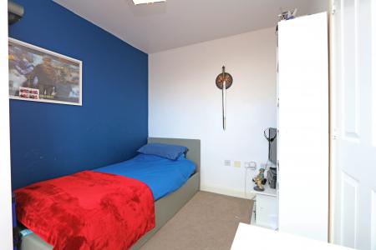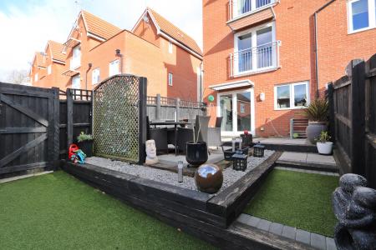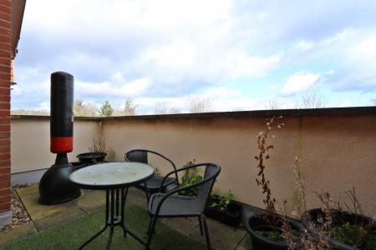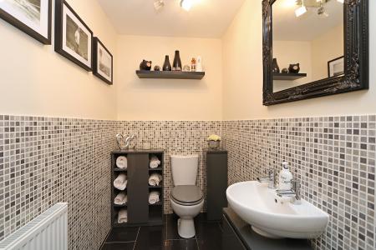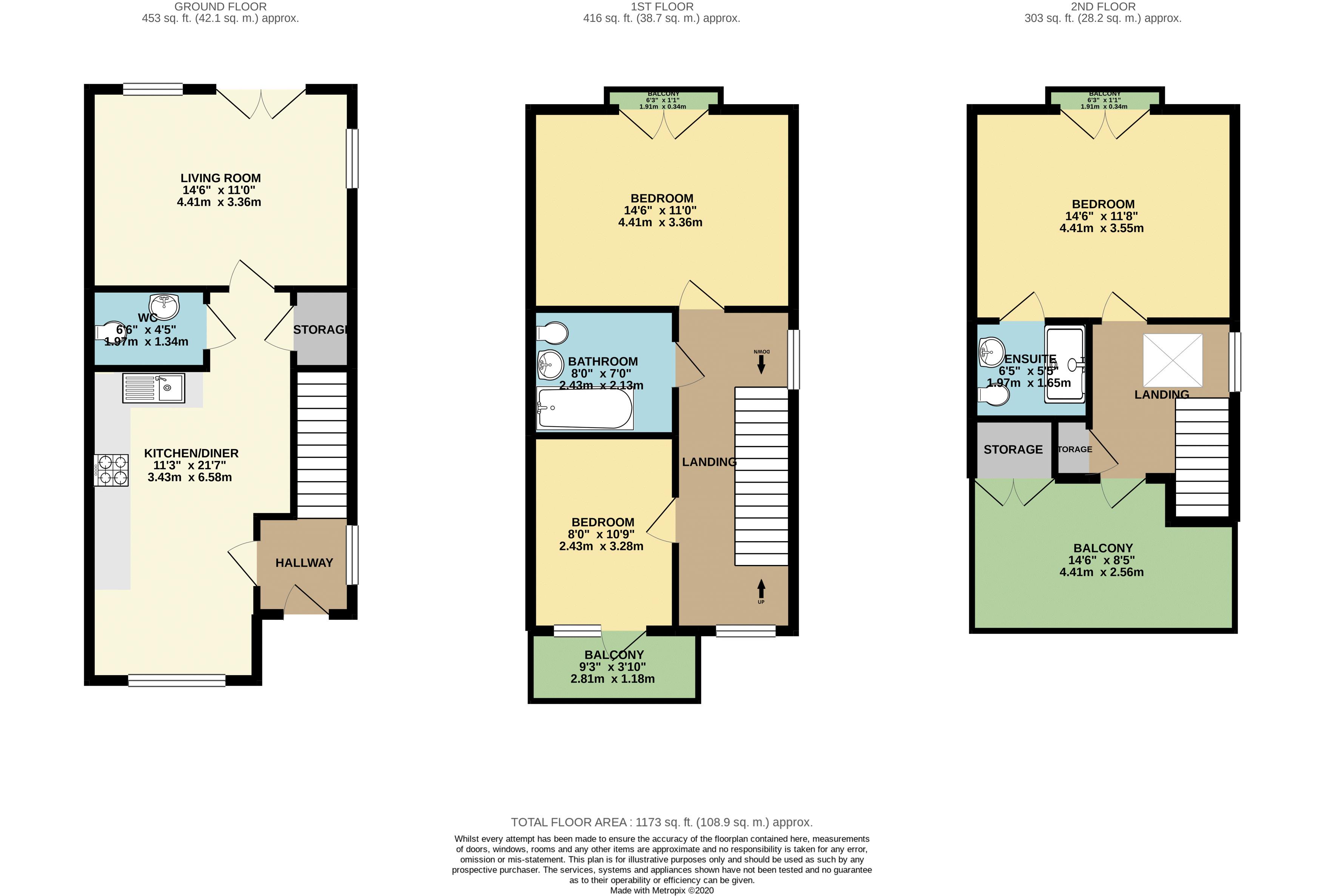- THREE BEDROOM SEMI-DETACHED
- EN-SUITE TO THE MASTER BEDROOM
- BALCONY TO THE FRONT ASPECT
- CAR PORT
- OFF ROAD PARKING FOR TWO VEHICLES
- STILL UNDER NHBC WARRANTY
- UPGRADED KITCHEN/BATHROOM
- 'JULIET' BALCONIES TO THE REAR ASPECT
- GREAT SCHOOL CATCHMENT
- IDEAL FIRST TIME PURCHASE
3 Bedroom Semi-Detached House for sale in Buckinghamshire
A lovely THREE bedroom semi-detached townhouse which is nestled down a quiet and traffic free residential street within OXLEY PARK. The property benefits from an EN-SUITE to the master bedroom, TWO BALCONIES, IMMACULATELY presented throughout & has TWO PARKING SPACES.Urban & Rural Milton Keynes are delighted to offer this very well maintained three bedroom semi-detached residence which sits down a quiet street situated in the ever sought after area of Oxley Park. Oxley Park is situated in the South Western region of Milton Keynes and is an extremely popular area. It offers many local amenities, some of which include; a complex of shops, Oxley Park Academy and Oxley Park itself which is perfect for family walks as it offers great scenic walks. Other beneficial factors include its ease of access being within close proximity to the M1 motorway, central Milton Keynes shopping centre, the local Railway Station and excellent local schooling.The property is configured over three floors and in brief comprises; an entrance hallway, spacious kitchen/diner with modern refitted appliances and feature bare brick splash backs, and living room with garden views. To the first floor there is a modern family bathroom, double bedroom to the rear aspect with 'Juliet' balcony, and a generous sized single bedroom to the front aspect with balcony. To the second floor there is the master bedroom with en-suite shower room and 'Juliet' balcony to the rear aspect. Furthermore there is access to the rooftop balcony with views to the front aspect. Externally the property offers a low maintenance rear garden which has been landscaped. There is also a carport and allocated parking for two vehicles.
Entrance Hallway Door to kitchen/diner. Stairs to first floor. Double glazed window to side. Tiled flooring. Radiator.
Kitchen/Diner 11'3" x 21'7" (3.43m x 6.58m). Double glazed window to front. Fitted with a range of wall and base units with work surfaces incorporating stainless steel sink drainer unit, five ring hob with extractor fan, built in electric oven, integrated dishwasher and washing machine. Brick splash backs. Tiled flooring. Skimmed ceiling. Radiator. Door to cloakroom and living room. Door to under stairs storage cupboard.
Guest Cloakroom 6' x 4'5" (1.83m x 1.35m). Two piece suite comprising low level wc and wash hand basin. Tiled flooring. Part tiled walls. Extractor fan. Radiator.
Living Room 14'6" x 11' (4.42m x 3.35m). Double glazed window to rear. Double glazed window to side. Double glazed French doors to rear garden. Television point. Gloss tiled flooring. Telephone point. Coving to skimmed ceiling. Radiator.
1st Floor Landing Doors to bedrooms two, three and bathroom. Double glazed window to front and side. Stairs to second floor.
Bedroom 2 14'6" x 11' (4.42m x 3.35m). Double glazed French doors to Juliette balcony. Skimmed ceiling. Radiator.
Family Bathroom 8' x 7' (2.44m x 2.13m). Three piece suite comprising panelled bath with shower over, low level wc and wash hand basin. Tiled walls. Heated towel rail. Extractor fan.
Bedroom 3 8' x 10'9" (2.44m x 3.28m). Double glazed French doors to balcony. Skimmed ceiling. Radiator.
Balcony 9'3" x 3'10" (2.82m x 1.17m). Overlooking the front aspect.
2nd Floor Landing Doors to master bedroom. Double glazed sky light window. Glazed door to balcony. Airing cupboard. Radiator.
Bedroom 1 14'6" x 11'8" (4.42m x 3.56m). Double glazed French doors to Juliette balcony. Skimmed ceiling. Loft access. Door to ensuite. Television point. Radiator.
En-Suite 6'5" x 5'5" (1.96m x 1.65m). Three piece suite comprising double shower cubicle with shower, low level wc and wash hand basin. Extractor fan.
Balcony & Storage 14'6" x 8'5" (4.42m x 2.57m). Overlooking the front aspect. Access to large storage cupboards.
Outside Landscaped enclosed rear garden with patio area, gravelled beds, artificial grass. Side access.
Carport & Parking Off road allocated parking for two vehicles. Car port. Additional storage used for a secure shed. Visitor parking to the front.
Important Information
- This is a Freehold property.
Property Ref: 738547_MKE200085
Similar Properties
Collingwood Gardens, Brooklands, Buckinghamshire, MK10
3 Bedroom End of Terrace House | £330,000
* A stunningly presented THREE DOUBLE bedroom END OF TERRACE family home situated down a NEW & MODERN estate which benef...
Juno Lane, Fairfields, Milton Keynes, Buckinghamshire, MK11
3 Bedroom Semi-Detached House | £330,000
URBAN & RURAL MK are delighted to be the favoured agent in marketing this stunning three bedroom semi-detached family ho...
3 Bedroom Terraced House | £330,000
* NO UPPER CHAIN - IDEAL INVESTMENT OR FIRST TIME PURCHASE - QUIET RESIDENTIAL STREET *Urban & Rural Milton Keynes are d...
Cicero Crescent, Fairfields, Buckinghamshire, MK11
3 Bedroom Semi-Detached House | Offers in excess of £333,000
* A DECEPTIVELY SPACIOUS THREE DOUBLE BEDROOM SEMI-DETACHED TOWNHOUSE WITH ALLOCATED PARKING FOR TWO LOCATED WITHIN THE...
Cicero Crescent, Fairfields, Milton Keynes
3 Bedroom Semi-Detached House | Offers in excess of £333,000
* A DECEPTIVELY SPACIOUS THREE DOUBLE BEDROOM SEMI-DETACHED TOWNHOUSE WITH ALLOCATED PARKING FOR TWO LOCATED WITHIN THE...
Pipston Green, Kents Hill, Milton Keynes, Buckinghamshire, MK7
3 Bedroom End of Terrace House | £335,000
* FANTASTIC THREE BEDROOM END OF TERRACE FAMILY HOME * OPPOSITE KENTS HILL PARK * LANDSCAPED GARDEN & DRIVEWAY FOR THREE...

Urban & Rural (Milton Keynes)
338 Silbury Boulevard, Milton Keynes, Buckinghamshire, MK9 2AE
How much is your home worth?
Use our short form to request a valuation of your property.
Request a Valuation
