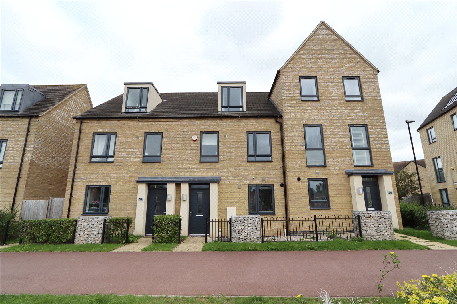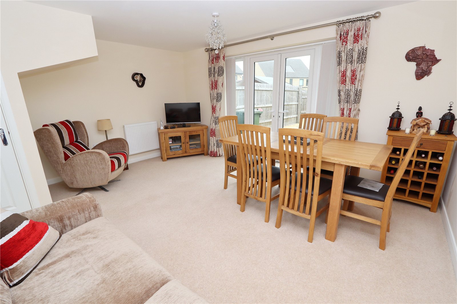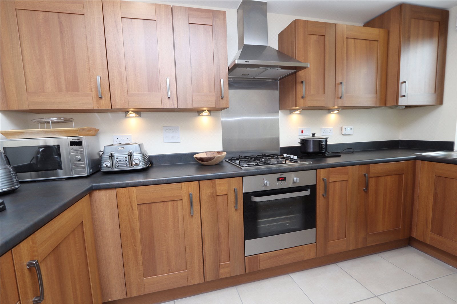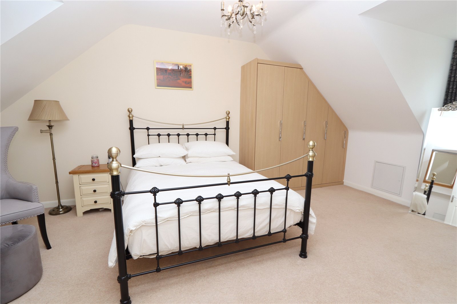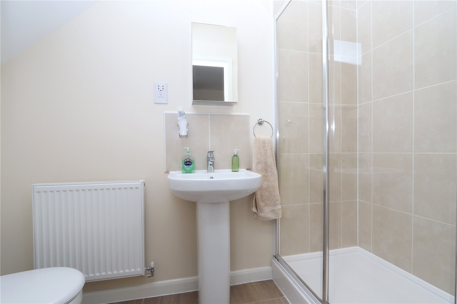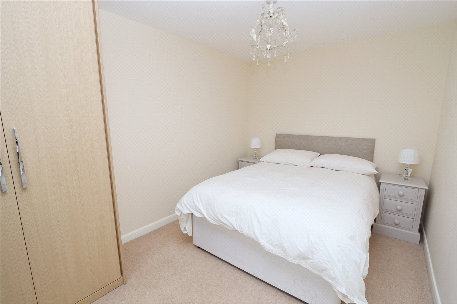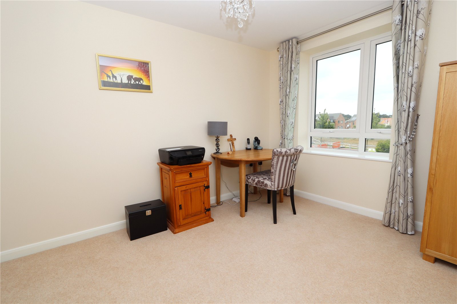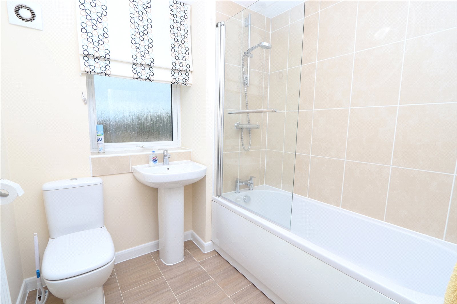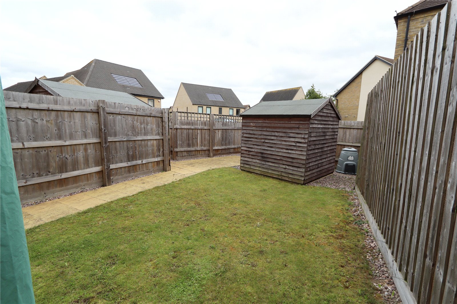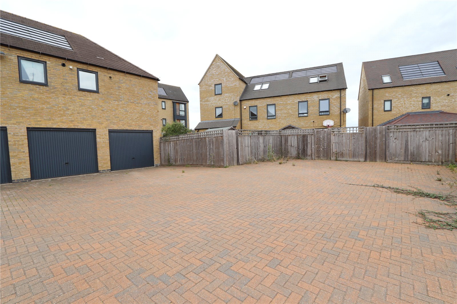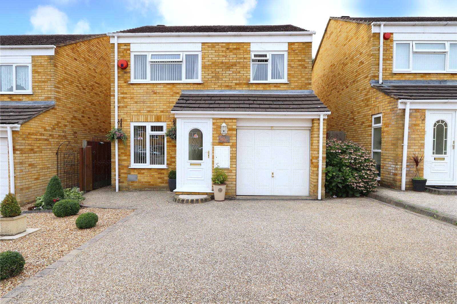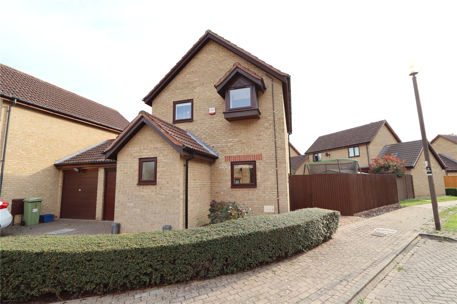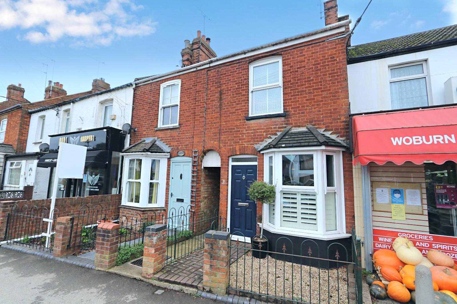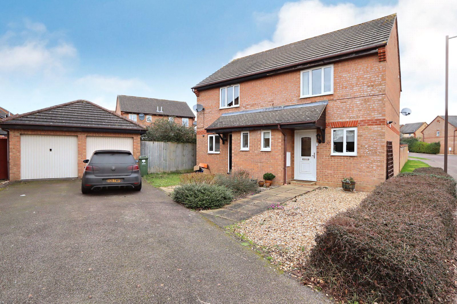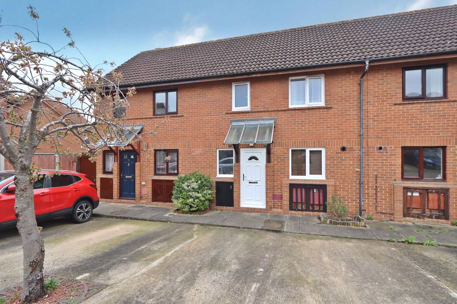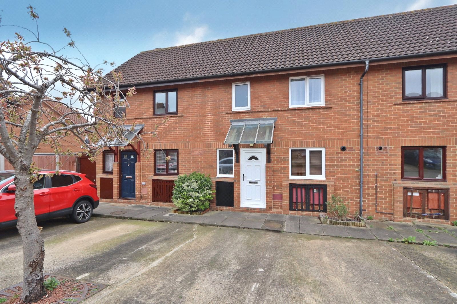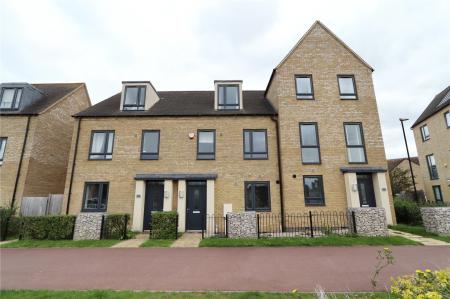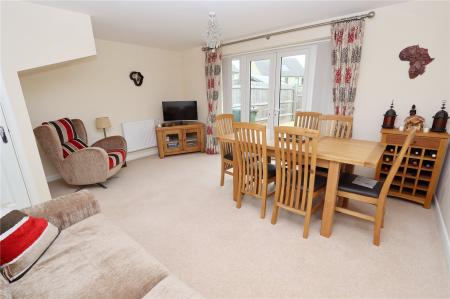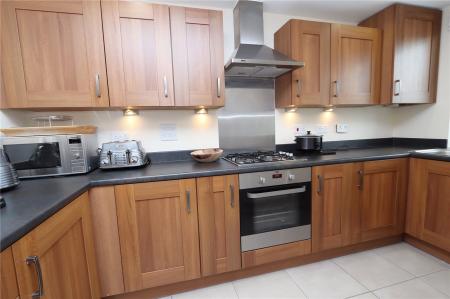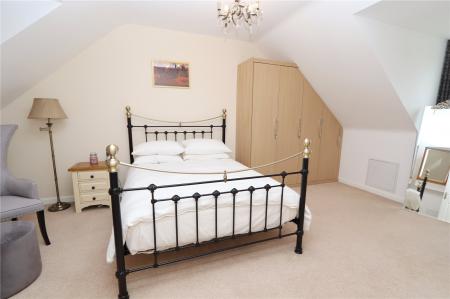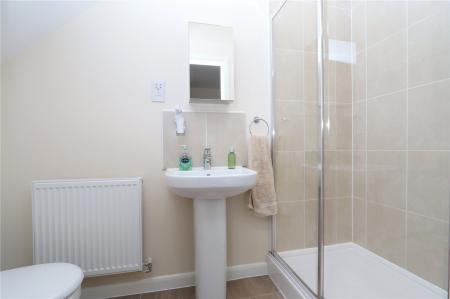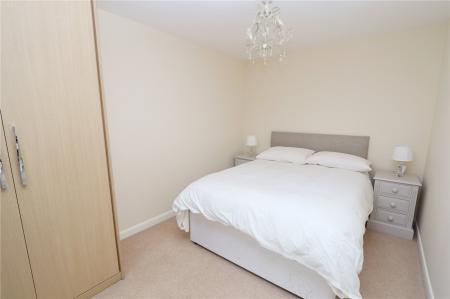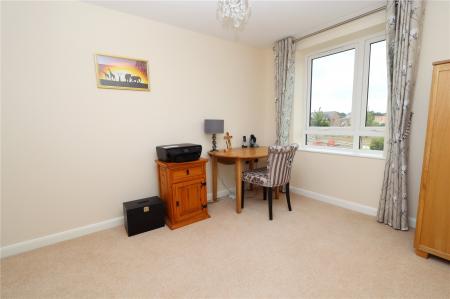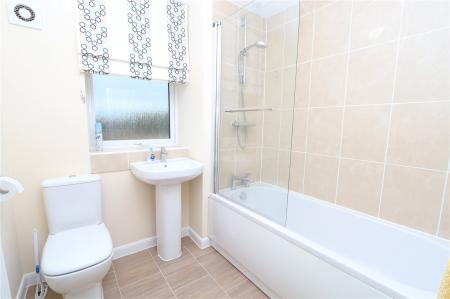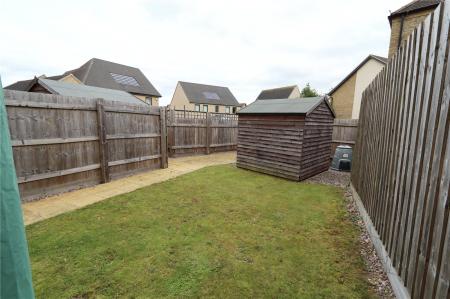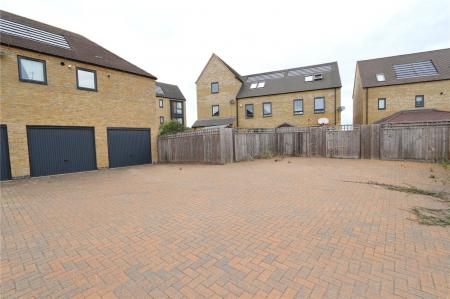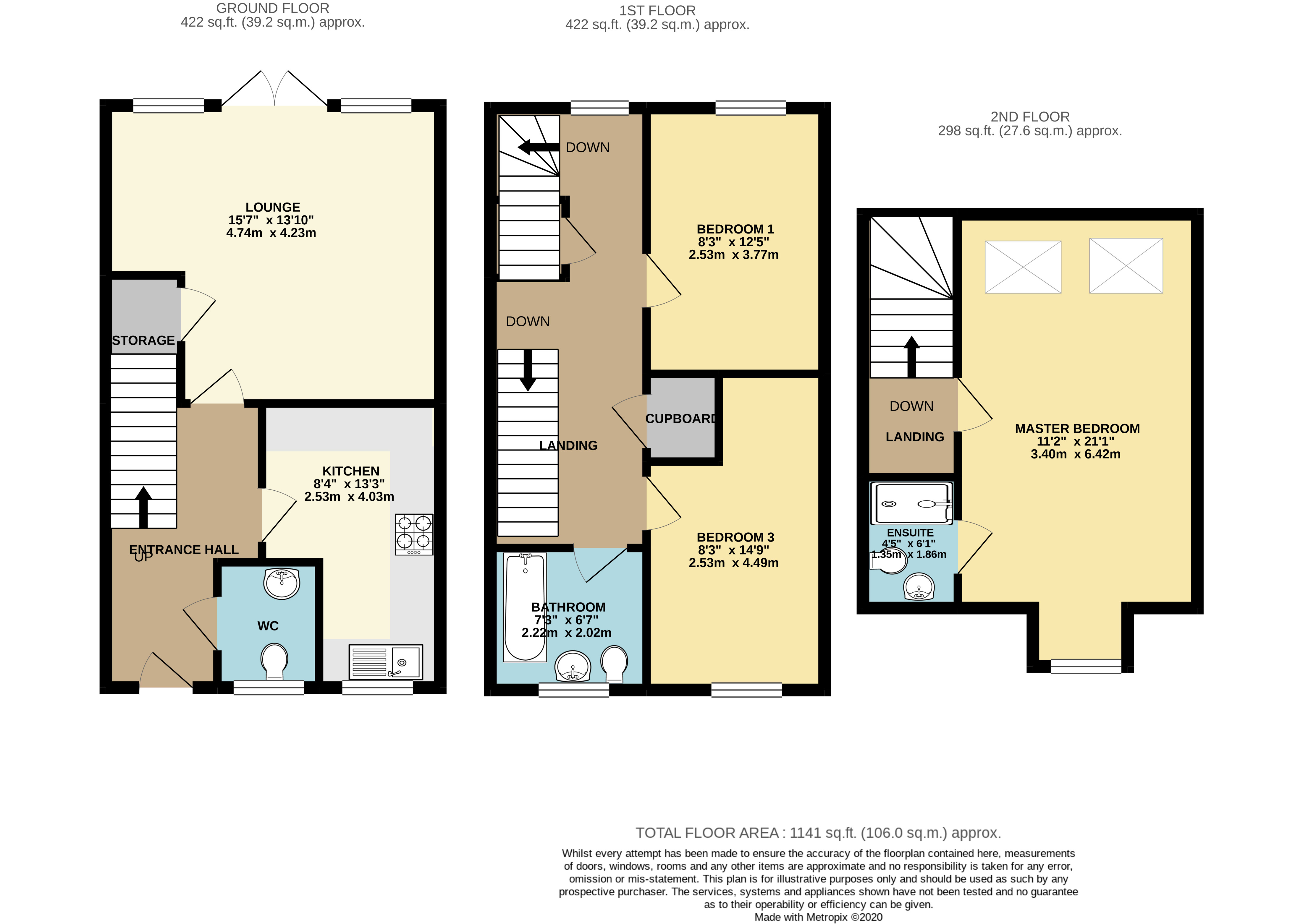- THREE DOUBLE BEDROOM TOWN HOUSE
- 21' MASTER BEDROOM
- EN-SUITE TO MASTER
- DOWN TAIRS CLOAKROOM
- INTEGRATED KITCHEN
- LARGE LOUNGE/DINER
- DRIVEWAY, GARAGE AND ALLOCATED PARKING
- UVPC DOUBLE GLAZING AND GAS CENTRAL HEATING
- EASY ACCESS TO TEH M1 AND A5
- CLOSE PROXIMITY TO AN ARRAY OF LOCAL SHOPS AND PARKS
3 Bedroom Terraced House for sale in Buckinghamshire
* IMMACULATE THREE DOUBLE BEDROOM TOWN HOUSE * EN-SUITE GARAGE AND DRIVEWAY *
Urban and Rural Estate Agents are delighted to offer this immaculately presented three double bedroom town house located in the ever sought after area of Tattenhoe Park.Tattenhoe Park offers many local amenities in the surrounding area including local shops, parks, athletics fields, sports a pavilion and also provides a great school catchment including Ofstead outstanding primary school – Giles Brook Primary. There is ease of access to major commuting routes such as J13 & J14 of the M1, the A5, Milton Keynes Central and Bletchley train station.
This great family home offers a very generously sized living accommodation and in brief comprises; an entrance hall, cloakroom, a very impressive integrate kitchen and a large open light and airy lounge/diner to the ground floor. To the first floor there are two double bedrooms and a full sized family bathroom. The top floor offers a large 22' master bedroom with an en-suite. To the outside this property beenfits from an enclosed low maintenance rear garden, a well presented front garden and a garage, driveway and additional allocated parking to the rear.
Call to view.
EPC B.
Entrance Hall Carpet flooring, Door to front, stairs to first floor door to;
Cloakroom Double glazed frosted window to front, low level w.c
Kitchen 13'2" x 8'2" (4.01m x 2.5m). Range of floor and wall mounted units with roll edge work surface, intergrated electic oven and gas hob with extractor over,
Lounge / Diner 15'5" x 15'5" (4.7m x 4.7m). Double glazed door to rear, carpet, understairs storage
First Floor landing Stairs to ground floor, stairs to second floor, double glazed window to rear, carpet
Bedroom Two 12'2" x 8'2" (3.7m x 2.5m). Double glazed window to rear, carpet, radiator
Bedroom Three 12'10" x 8'2" (3.9m x 2.5m). Double glazed window to front, carpet, radiator
Family Bathroom Three piece bathroom suite including, pannlled bath with shower over, low level w/c, pedestal wash hand basin, tile flooring, part tiled walls
Second Floor Landing Stairs to first floor, door to master bedroom
Master Bedroom 21' max x 11'2" (6.4m max x 3.4m). Double glazed window to front, carpet, radiator, door to ensuite
Ensuite Bathroom Three piece including double shower, pedestal wash hand basin , low level w/c
Outside
Rear Garden Mainly laid to lawn, patio area and block paved pathway leading to rear gate. Enclosed by wooden fence.
Garage
Driveway
Allocated Parking
Important Information
- This is a Share Transfer property.
Property Ref: 738547_MKE200382
Similar Properties
Golden Drive, Eaglestone, Milton Keynes, Buckinghamshire, MK6
3 Bedroom Detached House | £300,000
* A STUNNINGLY PRESENTED THREE BEDROOM DETACHED WITH INTEGRAL GARAGE, EXTENDED KITCHEN, CONSERVATORY & REFITTED BATHROOM...
Fernan Dell, Crownhill, Milton Keynes, Bucks, MK8
3 Bedroom Link Detached House | Offers in excess of £300,000
* A very well presented three bedroom linked-detached property located down a quiet cul-de-sac in the ever sought after...
Station Road, Woburn Sands, MK17
2 Bedroom Terraced House | £300,000
* LARGE TWO DOUBLE BEDROOM CHARACTER PROPERTY WITHIN THE HEART OF THE PICTURESQUE VILLAGE OF WOBURN SANDS * LARGE EN-SUI...
Roeburn Crescent, Emerson Valley, Milton Keynes, Buckinghamshire, MK4
2 Bedroom Semi-Detached House | Offers in region of £305,000
* TWO BEDROOM SEMI-DETACHED * CONSERVATORY * GUEST CLOAKROOM * DRIVEWAY & GARAGE * NO CHAN *Urban & Rural Milton Keynes...
Khasiaberry, Walnut Tree, Milton Keynes, Buckinghamshire, MK7
2 Bedroom Terraced House | Offers in region of £305,000
* TWO DOUBLE BEDROOM LOCATED DOWN A QUIET CUL-DE-SAC WITHIN WALNUT TREE * GREAT INVESTMENT *Urban & Rural Milton Keynes...
Khasiaberry, Walnut Tree, Milton Keynes
2 Bedroom Terraced House | Offers in region of £305,000
* TWO DOUBLE BEDROOM LOCATED DOWN A QUIET CUL-DE-SAC WITHIN WALNUT TREE * GREAT INVESTMENT * Urban & Rural Milton Keyne...

Urban & Rural (Milton Keynes)
338 Silbury Boulevard, Milton Keynes, Buckinghamshire, MK9 2AE
How much is your home worth?
Use our short form to request a valuation of your property.
Request a Valuation
