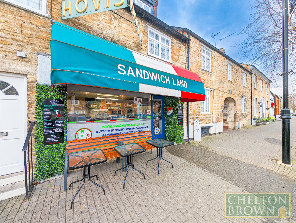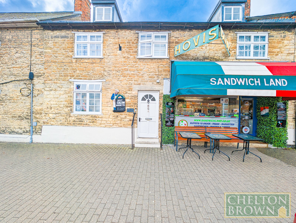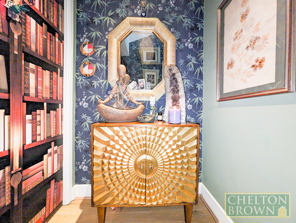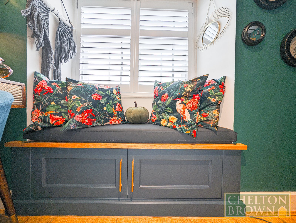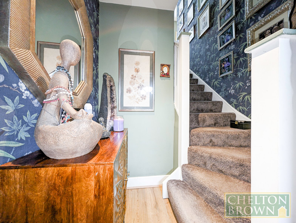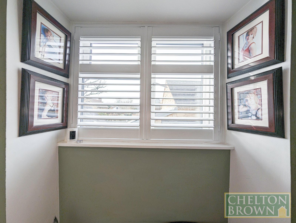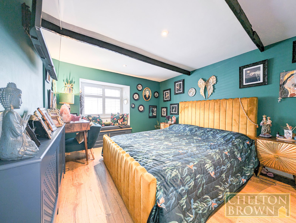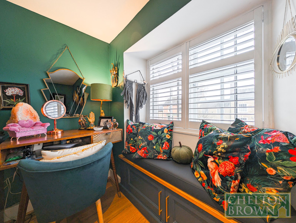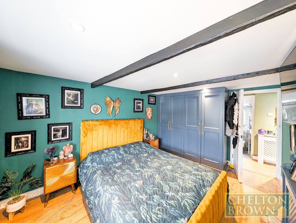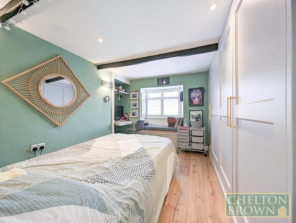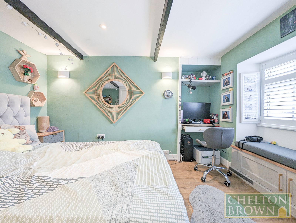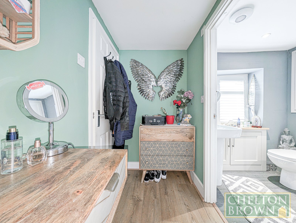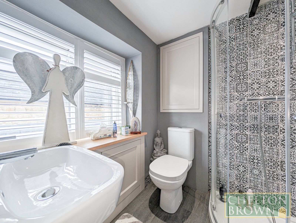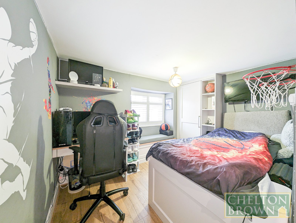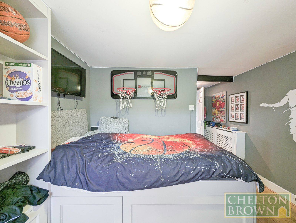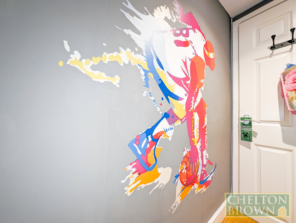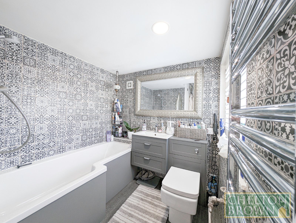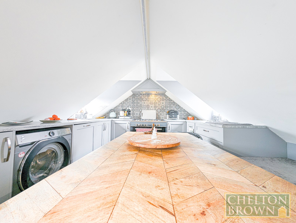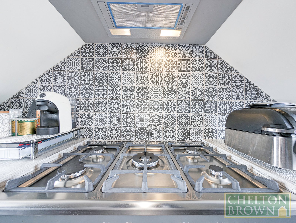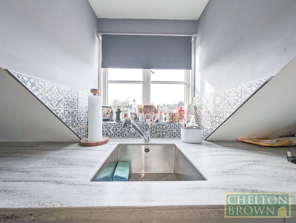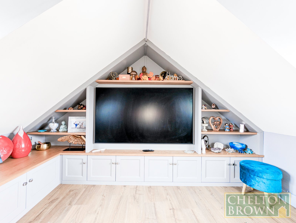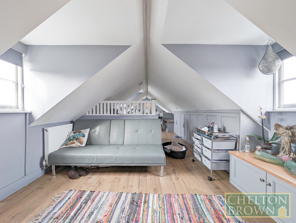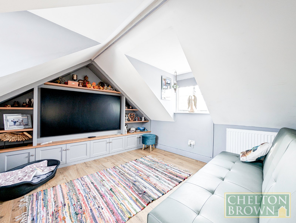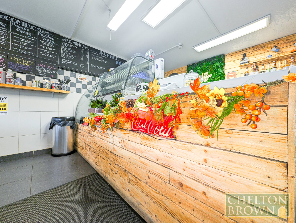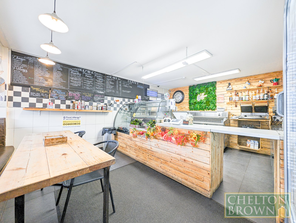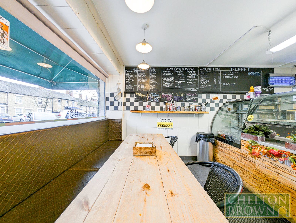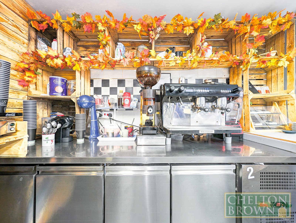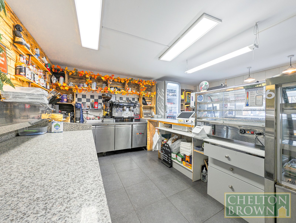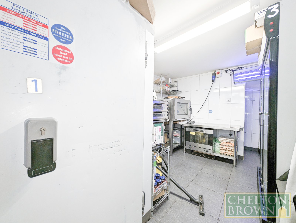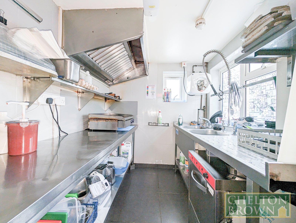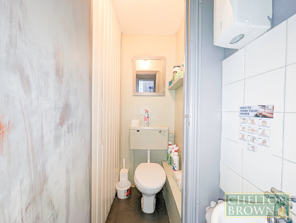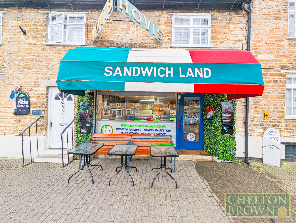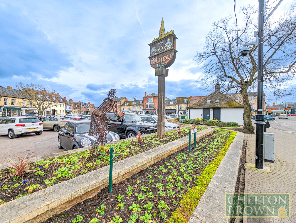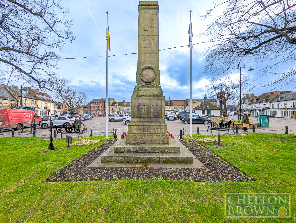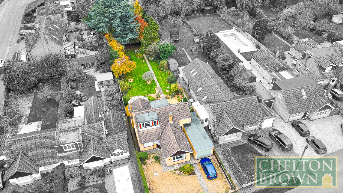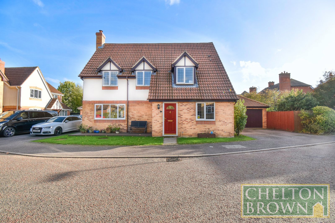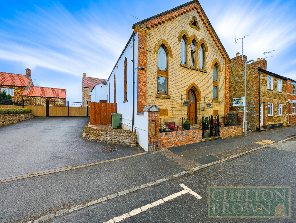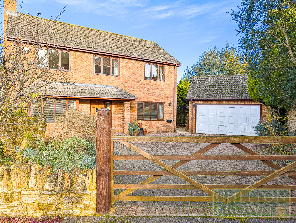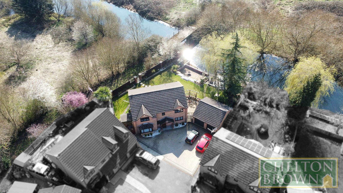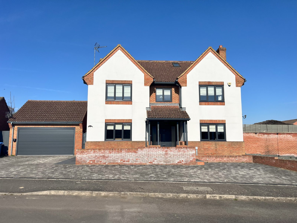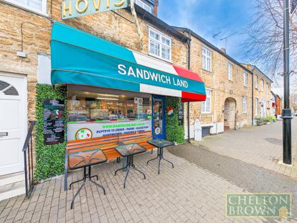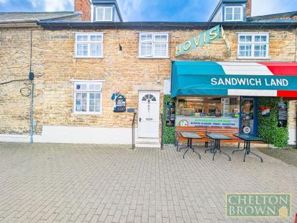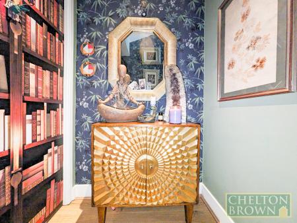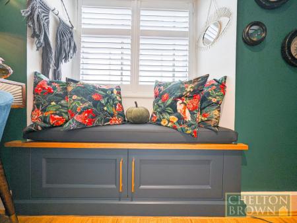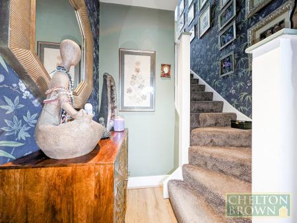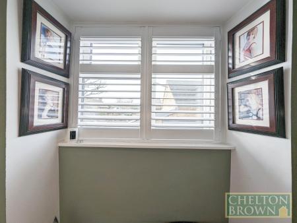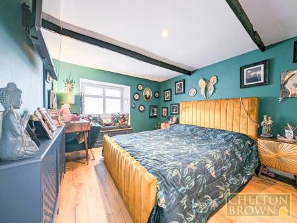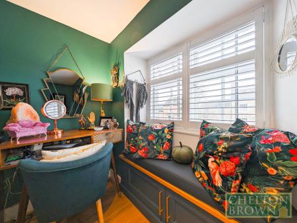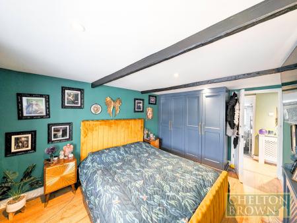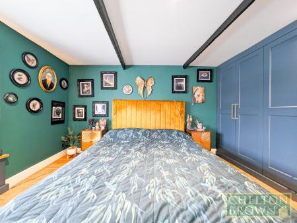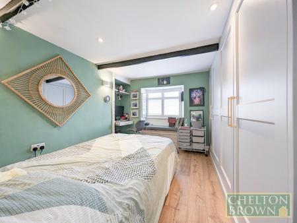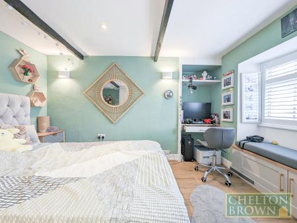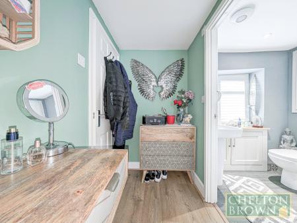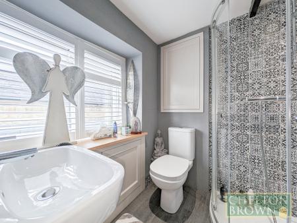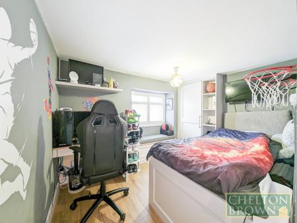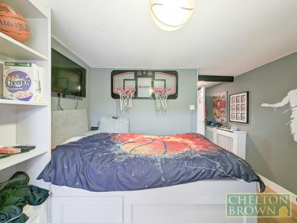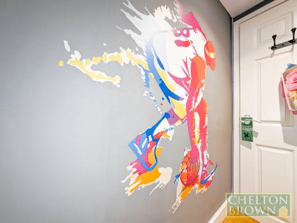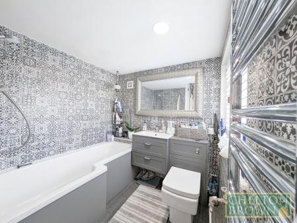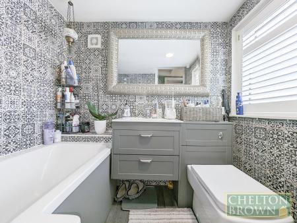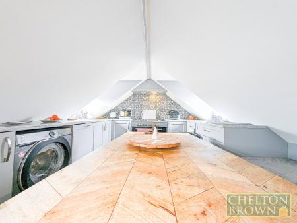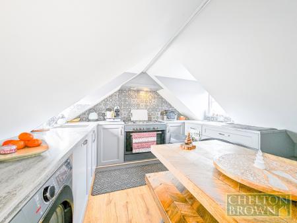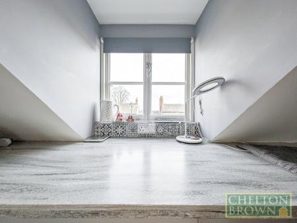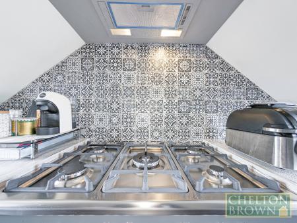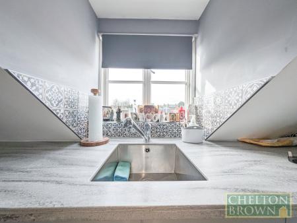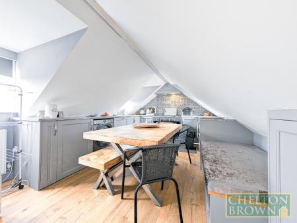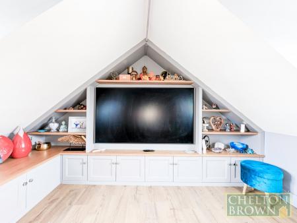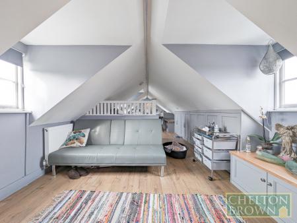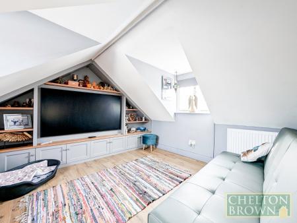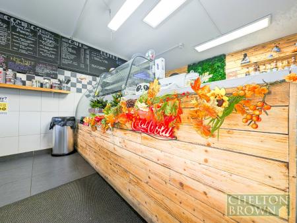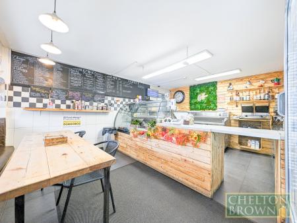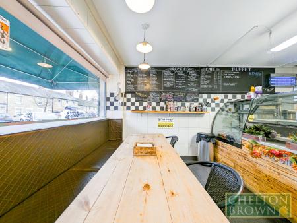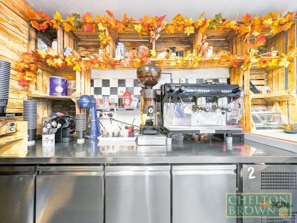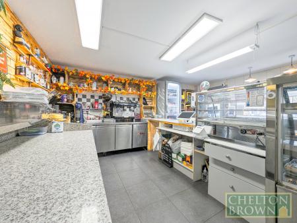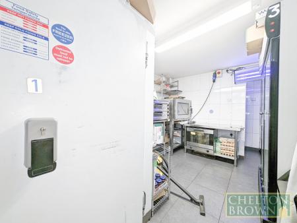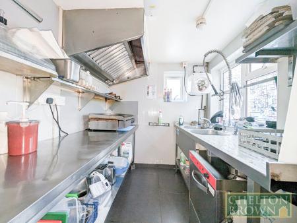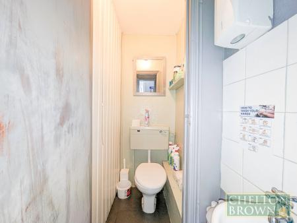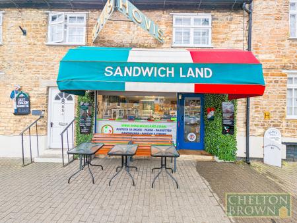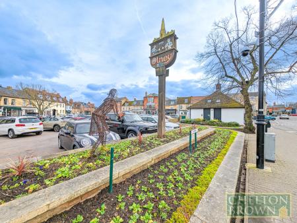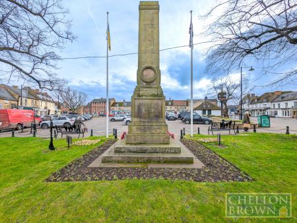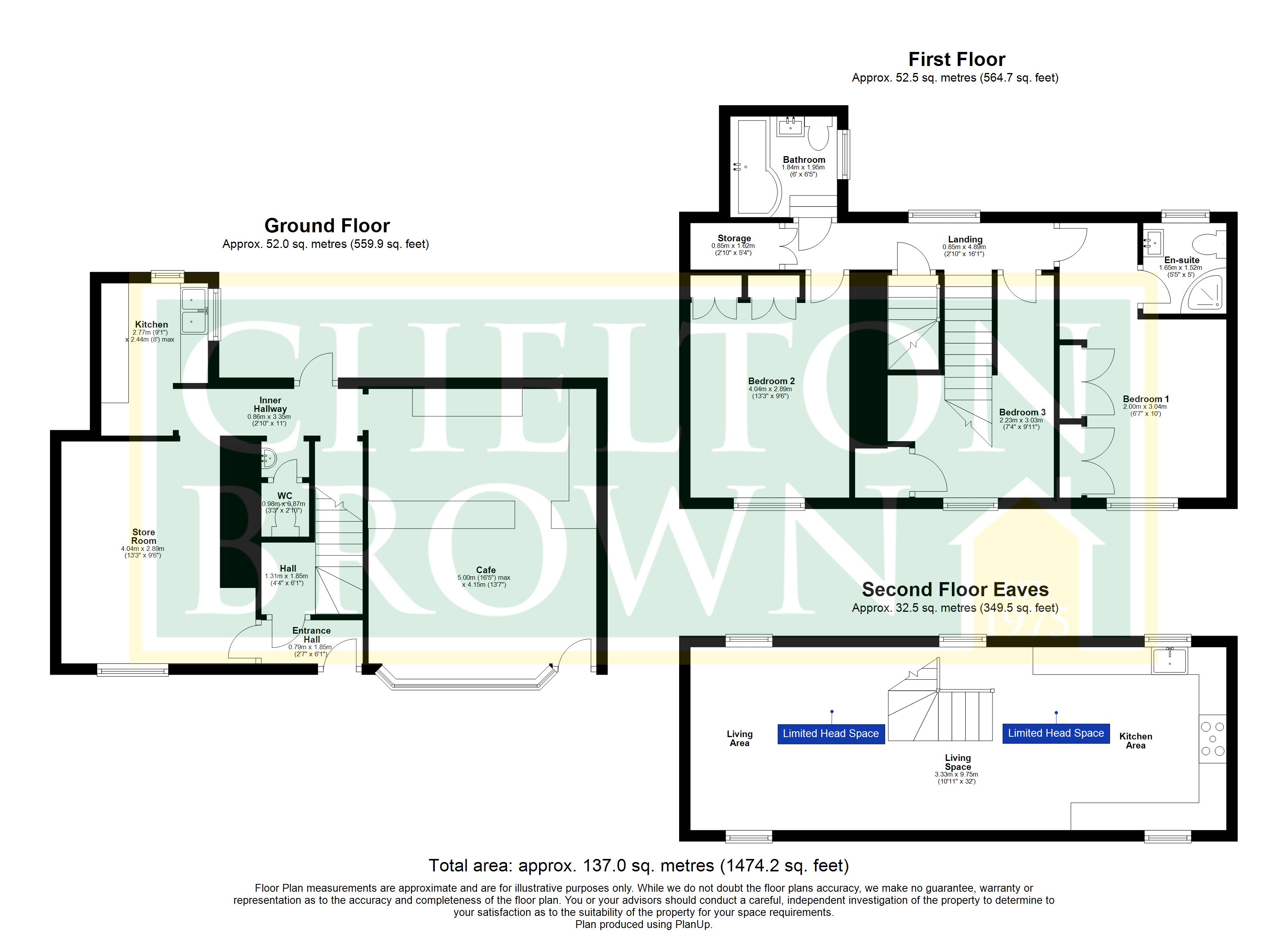3 Bedroom Terraced House for sale in Buckinghamshire
Chelton Brown welcome you to this exceptional property nestled in the heart of the charming Village of Olney, renowned for its picturesque Sand Stone Cottages, local boutiques, and inviting cafes. Embraced by the quaint surroundings, this stunning character home not only offers a warm and welcoming residential haven but also comes with the unique opportunity to own and operate the thriving cafe below - Sandwich Land, a well-established business and a true community hub.
As you step into this venture, you are not just acquiring a property; you are investing in a ready-made lifestyle, seamlessly blending the joy of running a successful business with the pleasure of residing in a beautiful home within a vibrant village setting. The residential quarters, occupying the first and second floors above the cafe, provide a tranquil escape from the lively cafe atmosphere below.
Accessed through a separate entrance, the residential space unfolds into a sanctuary that feels worlds away from the bustling cafe life. The first floor boasts three bedrooms and a family bathroom. The primary bedroom is a spacious double adorned with fitted wardrobes and its own expansive ensuite shower room. The second bedroom is another generously sized double, complete with fitted wardrobes, while the third bedroom offers a comfortable single accommodation with a purpose-built bed featuring ample storage. The family bathroom is a testament to exquisite design, featuring high-quality fixtures, fittings, and a shower over the bath.
Ascend to the second floor, and you'll discover the latest addition to this property – an attic conversion that houses both the kitchen and living space. Nestled within the eaves of the property, this area exudes charm with sloping ceilings on either side and five dormer windows offering picturesque views of the village. Recently completed, the kitchen/dining space is impeccably designed, seamlessly blending functionality with aesthetics. Cleverly incorporated built-in storage spans from the kitchen to the cozy and well-designed living room area.
Throughout the property, you'll encounter unique elements such as window seats, original beams, and other features that invite you to ponder the rich history of this residence. The cafe on the ground floor contributes to the vibrant village atmosphere, featuring a charming canopy, outdoor seating, and a layout that harmoniously fits into the surrounding High Street. Comprising the cafe area, storage room with a large freezer, a food prep room, and a WC, Sandwich Land is a beloved addition to the cafe culture of the village, adding to the overall charm and character of this remarkable property.
• Beautiful Village Location
• Conservation Area
• Beautiful House
• Well Established Business
• Attic Conversion
• Grade 2 Listed Character Property
• Fantastic Lifestyle Opportunity
• A3/A4/A5 Restaurant and Cafes/Drinking Establishments and Hot Food takeaways
Hall 6'1" (1.85m) x 4'4" (1.32m) plus 5'6" (1.67m) (5'6" (1.68m)) x 5'6" (1.67m) (5'6" (1.68m)). The Entrance Hall seperates the residential space completely from the commercial space.
Landing 16'1" x 2'9" (4.9m x 0.84m). The landing has a window to the rear and gives access to all bedrooms the family bathroom and stairs to the living space. You will also find a large storage cupboard.
Bedroom 1 10' x 6'7" (3.05m x 2m). A large doube bedroom with views from the front of the High Street, This room also benefits from en-suite and fitted wardrobes.
En-suite 5'5" x 5' (1.65m x 1.52m). Off bedroom one this is a large modern en-suite shower room including toilet and hand basin.
Bedroom 2 13'3" x 9'6" (4.04m x 2.9m). A large double bedroom with fitted wardrobes and window seat.
Bedroom 3 9'11" x 7'4" (3.02m x 2.24m). A generous single with a purpose built bed and fitted wardrobe.
Bathroom 6'5" x 6' (1.96m x 1.83m). Beautifully styled with shower over bath, toilet and hand basin.
Storage 5'4" x 2'9" (1.63m x 0.84m). A very large storage cupboard, ideal for keeping clutter at bay.
Living Space 32' x 10'11" (9.75m x 3.33m). Built into the eaves of the property the living space runs the full width of the building and has the kitchen/diner at one end and the living room at the other. This space has cleverly designed storage all around and five dormer windows.
Entrance Hall 6'1" x 2'7" (1.85m x 0.79m). The entrance hall has access to the residential space and the store room of the cafe.
Cafe 16'5" (5.00m) (16'5" (5m)) max x 13'7" (4.15m) (13'7" (4.14m)) plus 1" (0.02m) (1" (0.03m)) x 1" (0.02m) (1" (0.03m)). A charming and delightful cafe with customer seating and staff area, You will aso find outdoor customer seating at the front.
Store Room 13'3" x 9'6" (4.04m x 2.9m). A large store room that currently houses fridges and freezers plus an assortment of other equipment.
Kitchen 9'1" x 8' (2.77m x 2.44m). This kitchen is for the cafe and has stainless steel food preparation areas plus dual sinks and a grill.
Inner Hallway 11' x 2'9" (3.35m x 0.84m). The inner hall gives access to all areas of the cafe including a little office under the stairs and the rear of the property.
WC 3'3" x 2'10" (1m x 0.86m). A staff use toilet and hand basin.
Important Information
- This is a Freehold property.
Property Ref: 16333_NTS240029
Similar Properties
Pilgrims Lane, Bugbrooke, Northampton, NN7
4 Bedroom Detached House | £490,000
Chelton Brown are proud to present this rare opportunity to acquire a unique and truly special property. Nestled in the...
Baird Avenue, Upton, Northampton, NN5
4 Bedroom Detached House | £480,000
Chelton Brown is delighted to present this immaculate four-bedroom detached house, nestled in the highly sought-after an...
Main Street, Little Harrowden, Wellingborough, Northamptonshire, NN9
2 Bedroom Detached House | £460,000
Opportunity To Purchase This Beautifully Converted Methodist Chapel Built in 1882 Within The Sought After Village Of Lit...
Orchard Close, Hannington, Northampton, NN6
4 Bedroom Detached House | £550,000
Chelton Brown is delighted to present this exceptional detached family home, located in the picturesque village of Hanni...
Tanfield Lane, Northampton, NN1
5 Bedroom Detached House | Guide Price £614,995
Chelton Brown is delighted to present to the market this stunning riverside five-bedroom detached family home, nestled i...
Riverview, Burton Latimer, Kettering, NN15
6 Bedroom Detached House | Offers in excess of £695,000
Six Bedroom Detached House Finished To A High Specification In The Sought After Village of Burton Latimer
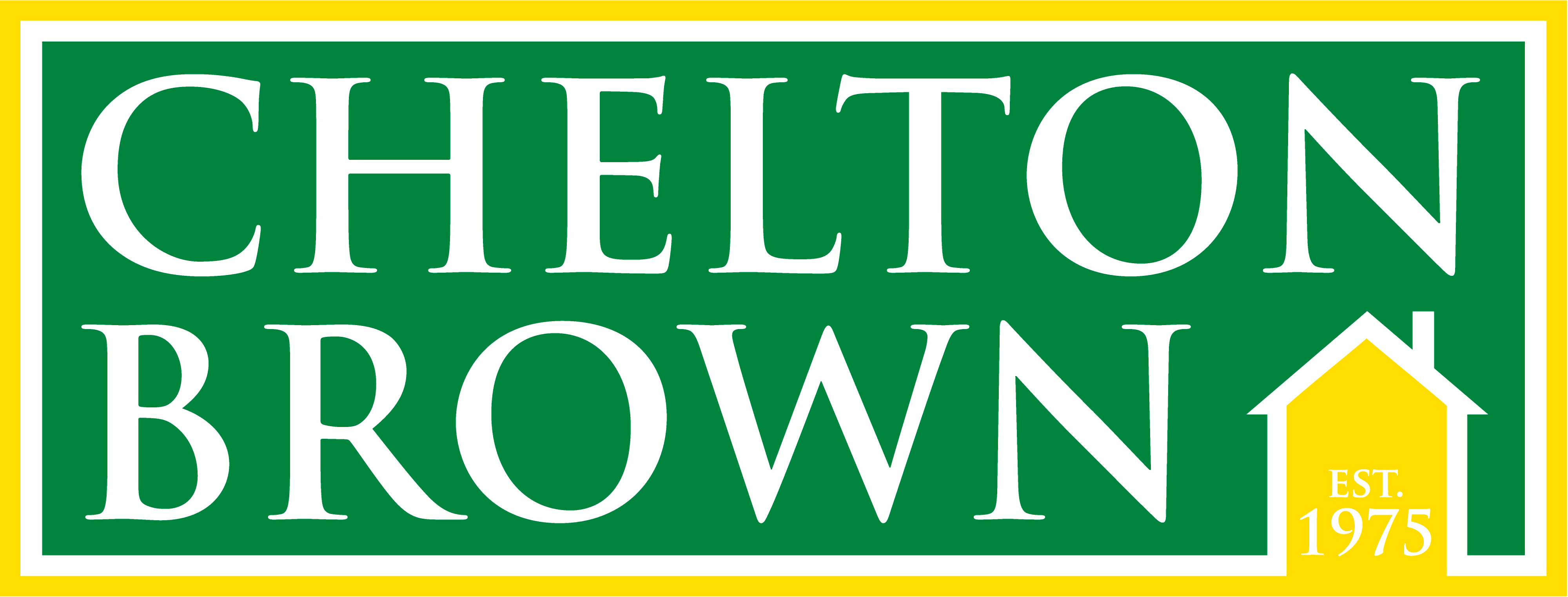
Chelton Brown (Northampton)
George Row, Northampton, Northamptonshire, NN1 1DF
How much is your home worth?
Use our short form to request a valuation of your property.
Request a Valuation
