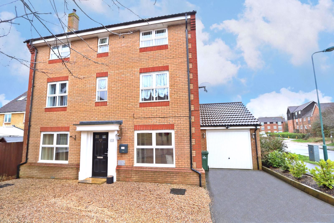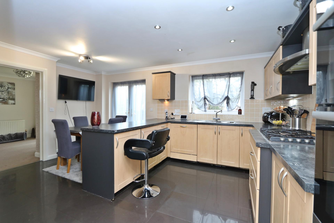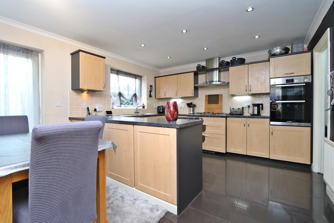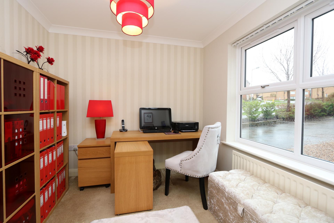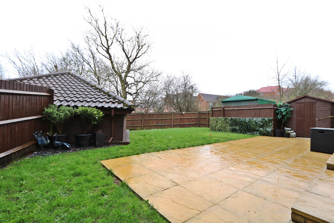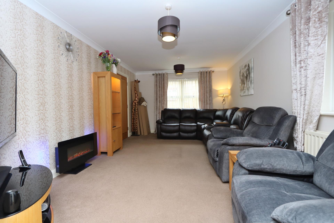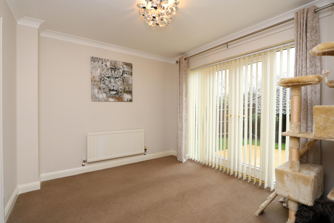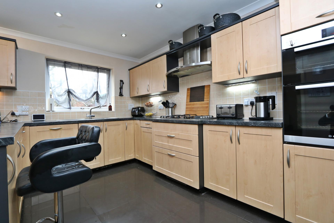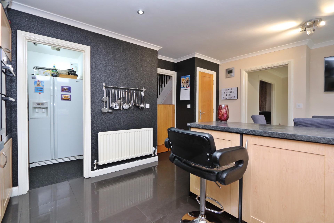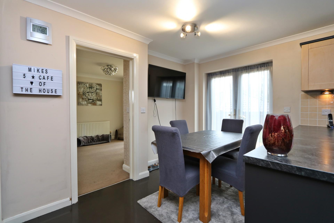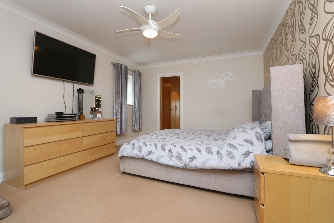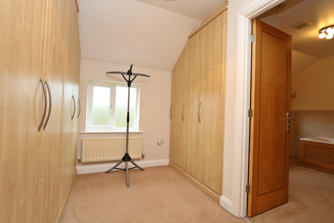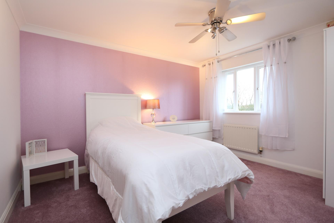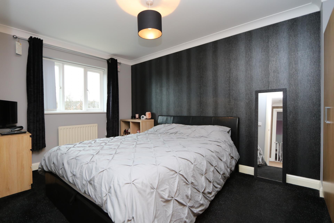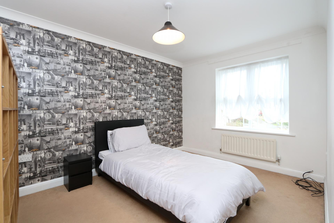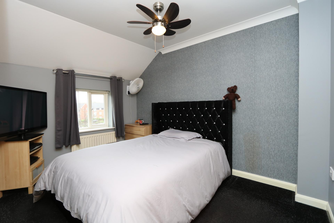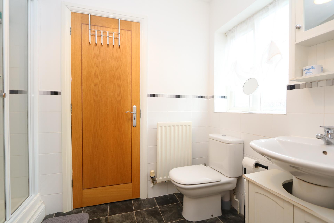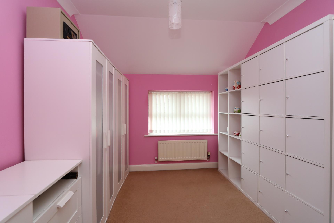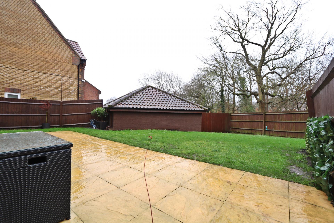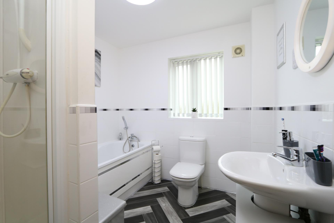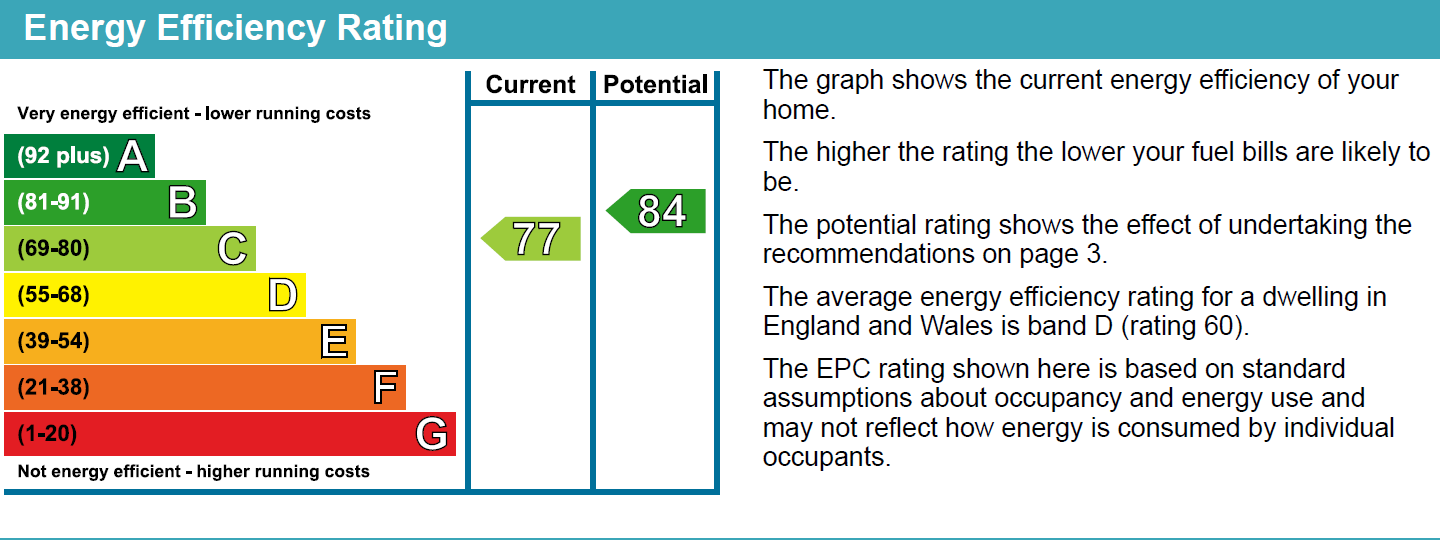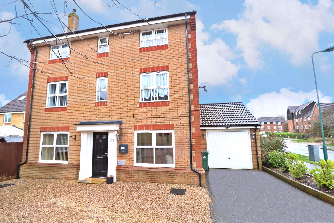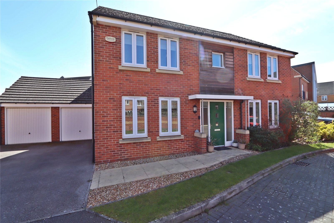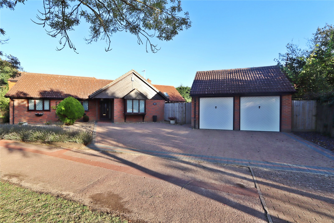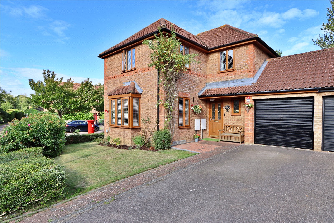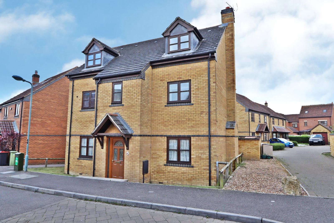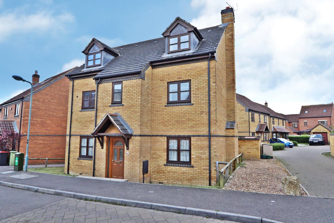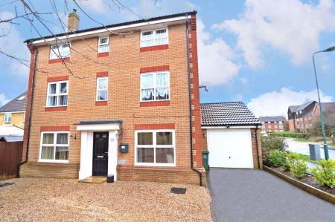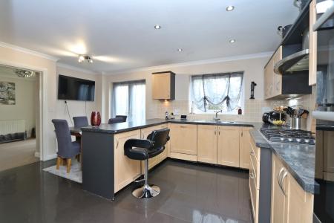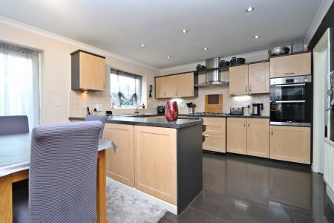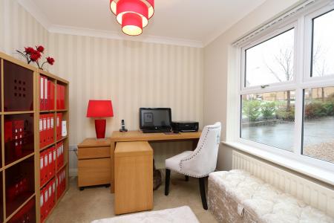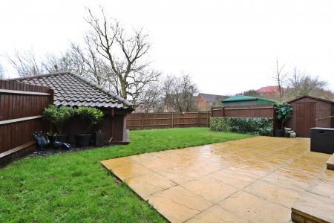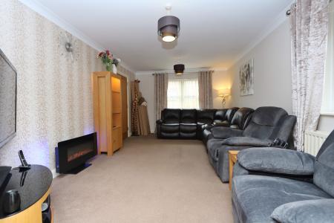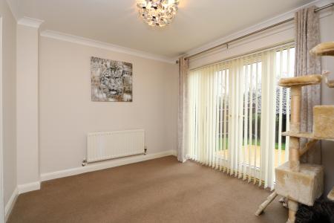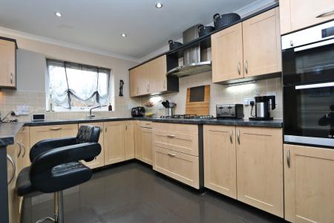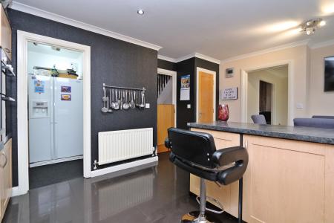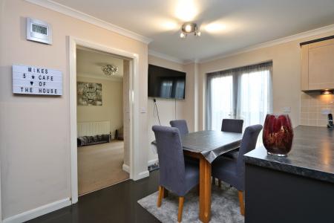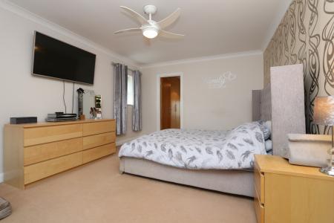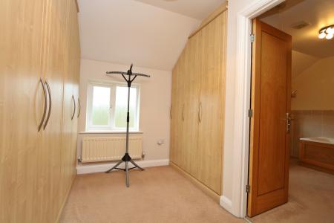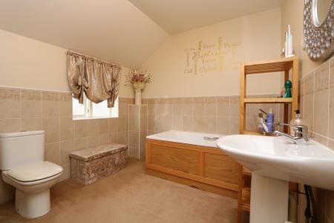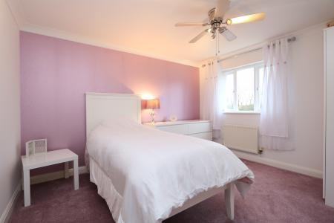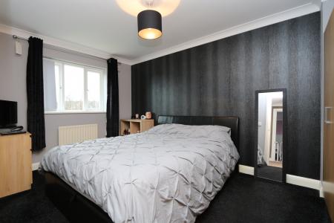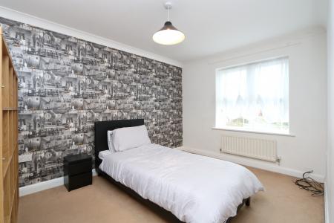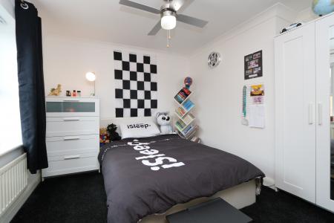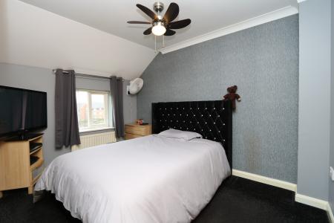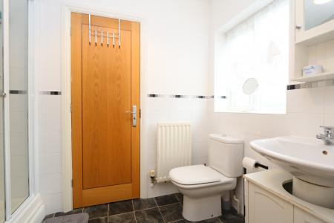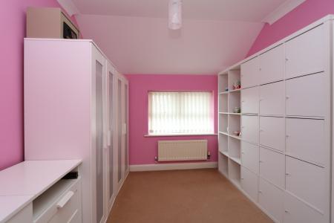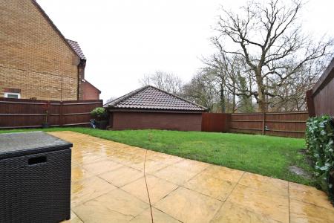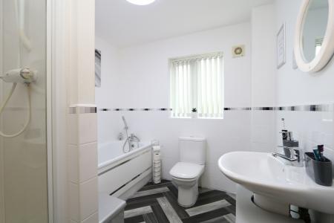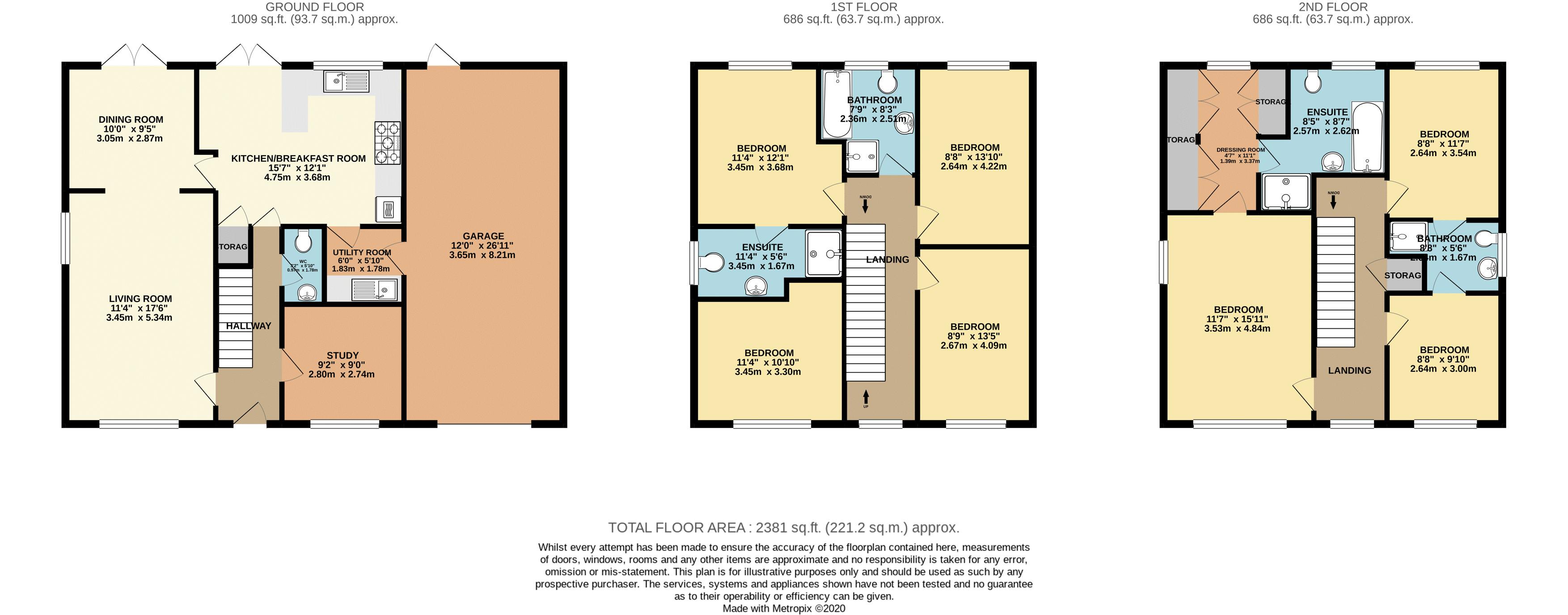- SEVEN DOUBLE BEDROOMS
- RARELY AVAILABLE DETACHED FAMILY HOME
- FIVE BATHROOMS
- THREE RECEPTION ROOMS
- REFITTED KITCHEN WITH UTILITY ROOM
- LARGER SIZED GARAGE WITH AMPLE PARKING
- OFSTED 'OUTSTANDING' SCHOOL CATCHMENT
- EASY ACCESS TO MAJOR COMMUTING ROUTES
- IDEAL HMO INVESTMENT
- MASTER BEDROOM WITH EN-SUITE & DRESSING ROOM
7 Bedroom Detached House for sale in Buckinghamshire
* A truly imposing SEVEN DOUBLE bedroom DETACHED family home nestled within the heart of the QUIET & SOUGHT after area of OAKHILL * THREE RECEPTION ROOMS, FIVE BATHROOMS, PARKING FOR SEVERAL VEHICLES *Urban & Rural Milton Keynes are proud to market this rarely available and very well presented seven double bedroom detached residence in the desirable area of Oakhill. Oakhill is in the Western region of Milton Keynes and is about a 10 minute drive to the the city centre. It is an ever popular area for families, investors or commuters. It offers many local amenities some of which include; a local park and woodlands, ease of access to the M1 and A5, the mainline railway station and the Centre:MK. Oakhill is ever popular for families as it has some excellent local schooling within close proximity including; Hazeley Academy, Shenley Church End & Denbigh.This spacious property boasts over 2300 sq. ft. of living accommodation and is configured over three floors. In brief the residence comprises; an entrance hallway, study, dual aspect living room with an open chimney, dining room, comprehensive kitchen/breakfast room with built in appliances, utility room and guest cloakroom. To the first floor there are four double bedrooms, en-suite and a modern four piece family bathroom. To the second floor there are a further three double bedrooms including a dressing room and four piece en-suite to the dual aspect master bedroom in addition to a 'Jack & Jill' styled bathroom to the 6th & 7th bedrooms. Externally there are both front and rear gardens with the rear aspect being secluded by mature trees. To the front there is ample parking for up to four vehicles and an oversized garage.Added benefits include; newly installed Mega-Flow boiler, double glazing throughout, great views from the top floor and south facing rear garden.
Entrance Hallway Door from front elevation, radiator, stairs rising to first floor landing, stair lift, doors to study, kitchen, lounge, Karndean flooring
Study 9'2" x 9' (2.8m x 2.74m). Doorway from entrance hall, double glazed window to the front elevation, radiator, carpet flooring
Living Room 11'4" x 17'6" (3.45m x 5.33m). Doorway from entrance hall, double glazed windows to side and front elevations, doors into dining room, radiator
Dining Room 10' x 9'5" (3.05m x 2.87m). Double doors from lounge, double glazed French doors to rear elevation accessing the rear garden, carpet flooring, radiator
Kitchen/Breakfast Room 15'7" x 12' (4.75m x 3.66m). Doorway from entrance hall, double glazed window and double glazed French doors to rear elevation accessing the garden, part tiled walls, range of base and eye level units with complementary work surfaces over, under cupboard built in fridge and freezer, integrated dishwasher, five ring gas hob, double oven, extractor hood, one and a half bowl sink with drainer and mixer tap over, porcelain tiled floor, doors to dining room and utility room, under stairs storage cupboard
Utility Room 6' x 5'10" (1.83m x 1.78m). Door from kitchen breakfast room, side door leading to garage, space and plumbing for washing machine, space for fridge/freezer, laminate flooring
Guest Cloakroom Doorway from entrance hall, part tiled walls, two piece suite comprising hand wash basin and low level WC, vinyl flooring
1st Floor Landing
Bedroom 2 11'4" x 12'1" (3.45m x 3.68m). Doorway from first floor landing, double glazed window to rear elevation, door into en-suite, carpeted
En-suite 11'4" x 5'6" (3.45m x 1.68m). Doorway from bedroom two, part tiled walls, double shower cubicle, wash hand basin and low level WC
Bedroom 3 11'4" x 10' (3.45m x 3.05m). Doorway from first floor landing, double glazed window to front elevation, carpeted
Bedroom 4 8'9" x 13'5" (2.67m x 4.1m). Doorway from first floor landing, double glazed window to rear elevation, carpeted
Bedroom 5 8'8" x 13'10" (2.64m x 4.22m). Doorway from first floor landing, double glazed window to front elevation, carpeted
Family Bathroom 7'9" x 8'3" (2.36m x 2.51m). Doorway form first floor landing, obscure double glazed window to rear elevation, four piece suite comprising hand wash basin, low level WC, panelled bath with mixer tap and shower cubicle
2nd Floor Landing
Bedroom 6 8'8" x 11'7" (2.64m x 3.53m). Doorway form second floor landing, double glazed window to rear elevation, carpeted, door into Jack and Jill en-suite
Bedroom 7 8'8" x 9'10" (2.64m x 3m). Doorway form second floor landing, double glazed window to front elevation, carpeted, door into Jack and Jill en-suite
Jack & Jill Bathroom 8'8" x 5'6" (2.64m x 1.68m). Doors from bedroom six and bedroom seven, part tiled walls, three piece suite comprising hand wash basin, low level WC and shower cubicle
Bedroom 1 11'7" x 15'11" (3.53m x 4.85m). Doorway form second floor landing, double glazed windows to front and side elevations, door into dressing room, carpeted
Dressing Room 4'7" x 13'1" (1.4m x 4m). Doorway from master bedroom, double glazed window to rear elevation, built in storage including nine wardrobes, door into ensuite, carpet flooring
En-Suite 8'5" x 8'7" (2.57m x 2.62m).
Outside
Garage & Parking
Additional Features 1. Newly installed Mega-flow boiler
2. LED lights throughout
3. Water filters
4. Carbon monoxide detectors
5. Newly installed exterior lights.
Important Information
- This is a Freehold property.
Property Ref: 738547_MKE170106
Similar Properties
Clifton Moor, Oakhill, Milton Keynes
7 Bedroom Detached House | Asking Price £530,000
* A truly imposing SEVEN DOUBLE bedroom DETACHED family home nestled within the heart of the QUIET & SOUGHT after area o...
Butterton Gardens, Broughton, Milton Keynes, MK10
4 Bedroom Detached House | £525,000
* FOUR DOUBLE BEDROOM DETACHED RESIDENCE - DOUBLE GARAGE * THREE RECEPTION ROOMS + LARGE KITCHEN/DINER * OAKGROVE SCHOOL...
Belvoir Avenue, Emerson Valley, Milton Keynes, Buckinghamshire, MK4
3 Bedroom Detached Bungalow | Guide Price £525,000
* THREE DOUBLE BEDROOM DETACHED BUNGALOW - DOUBLE GARAGE - OFFERED WITH NO CHAIN - EXTENDED - LARGE DRIVEWAY * BOOK IN F...
Berwald Close, Browns Wood, Milton Keynes
4 Bedroom Detached House | Offers Over £535,000
* FOUR BEDROOM DETACHED - GENEROUS CORNER PLOT - POTENTIAL TO FURTHER EXTEND * Urban & Rural Milton Keynes are proud t...
Gainsborough Close, Grange Farm, Milton Keynes, Buckinghamshire, MK8
5 Bedroom Detached House | Offers Over £535,000
* FIVE BEDROOM DETACHED FAMILY HOME - GENEROUS GARDEN - GARAGE & OFF ROAD PARKING FOR FOUR VEHICLES *Urban & Rural Milto...
Gainsborough Close, Grange Farm, Milton Keynes
5 Bedroom Detached House | Offers Over £535,000
* FIVE BEDROOM DETACHED FAMILY HOME - GENEROUS GARDEN - GARAGE & OFF ROAD PARKING FOR FOUR VEHICLES * Urban & Rural Mil...

Urban & Rural (Milton Keynes)
338 Silbury Boulevard, Milton Keynes, Buckinghamshire, MK9 2AE
How much is your home worth?
Use our short form to request a valuation of your property.
Request a Valuation
