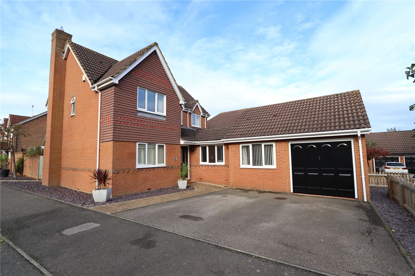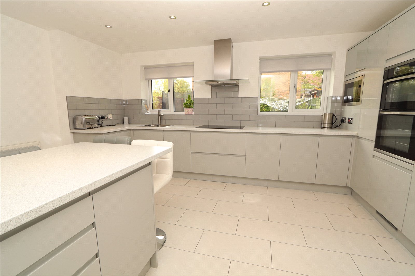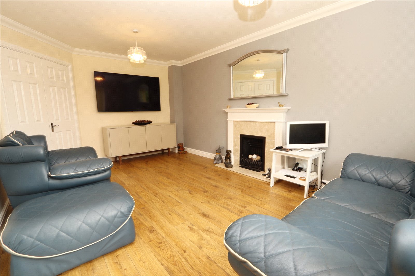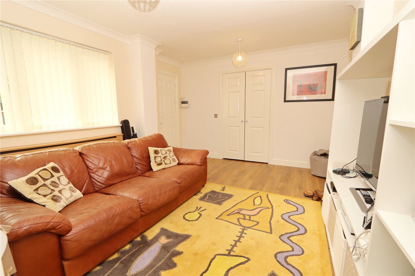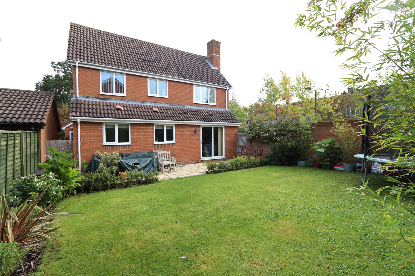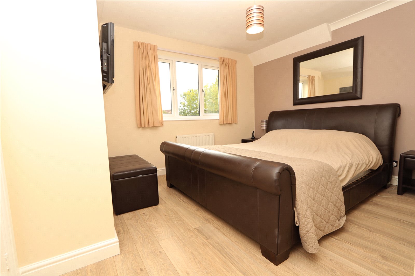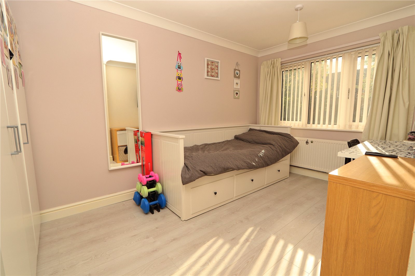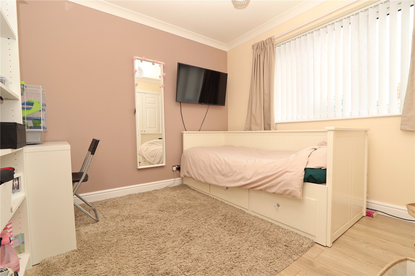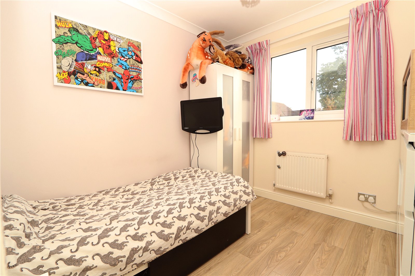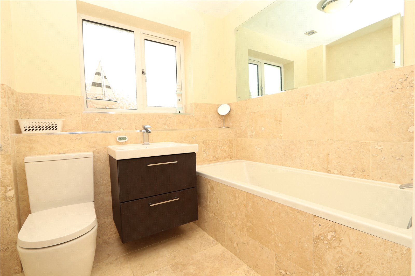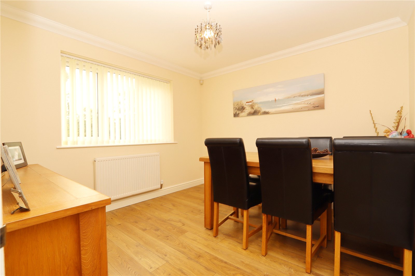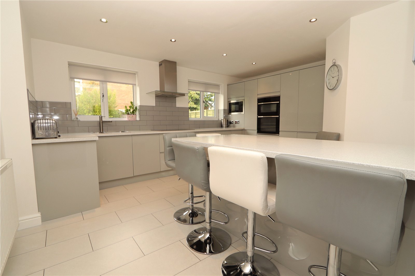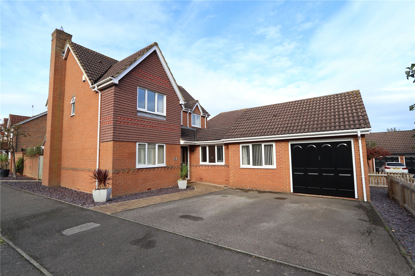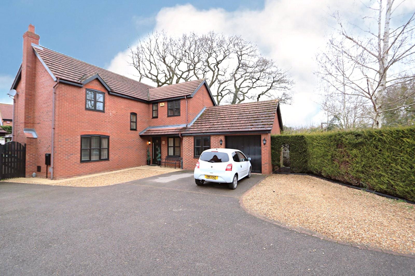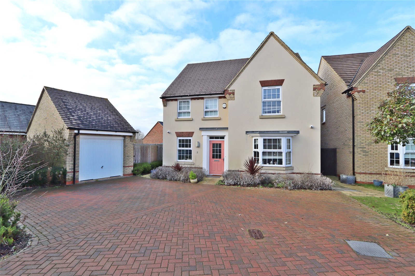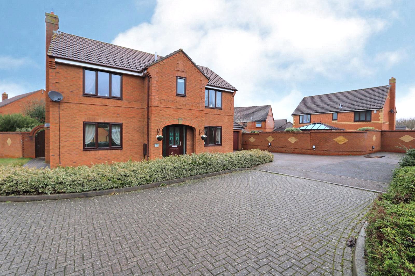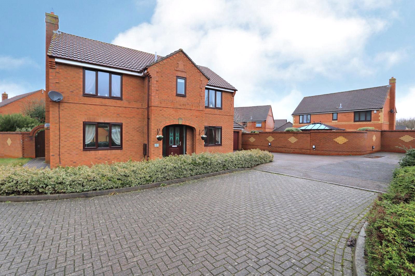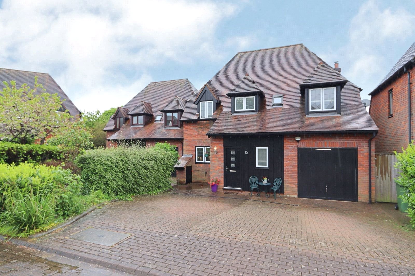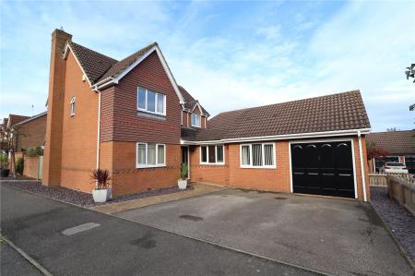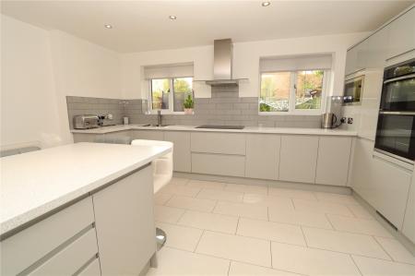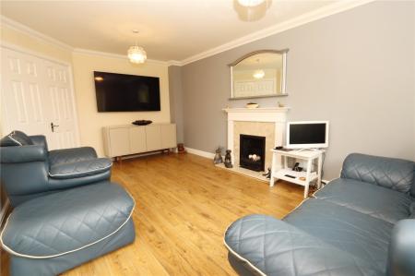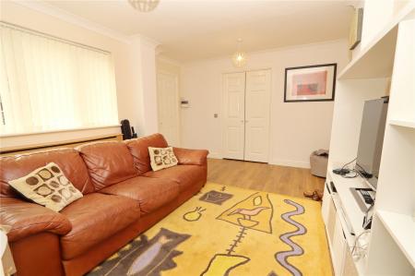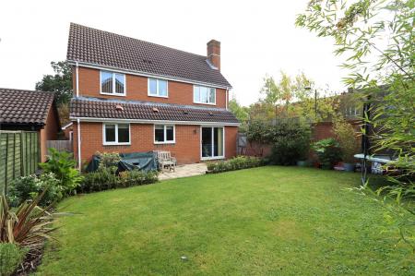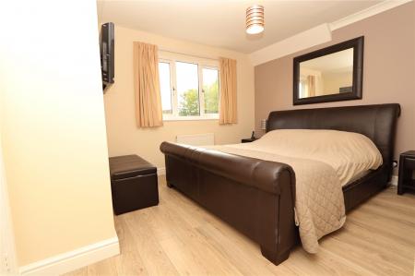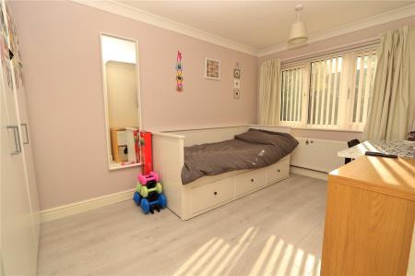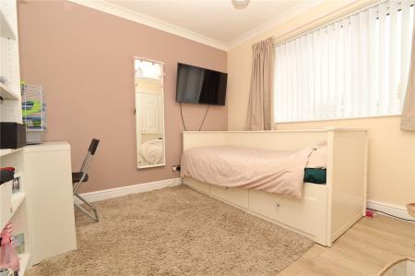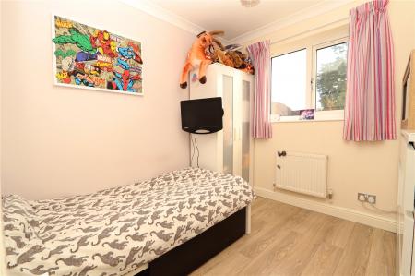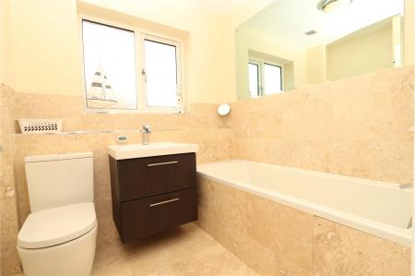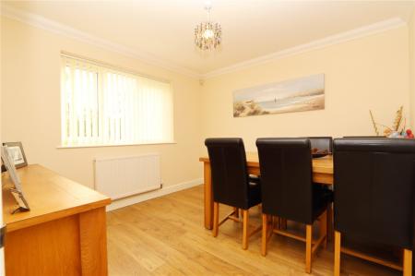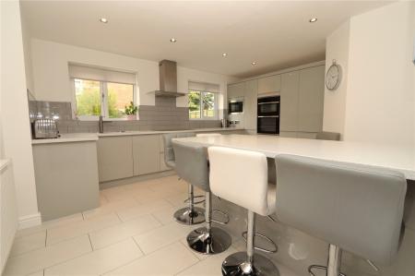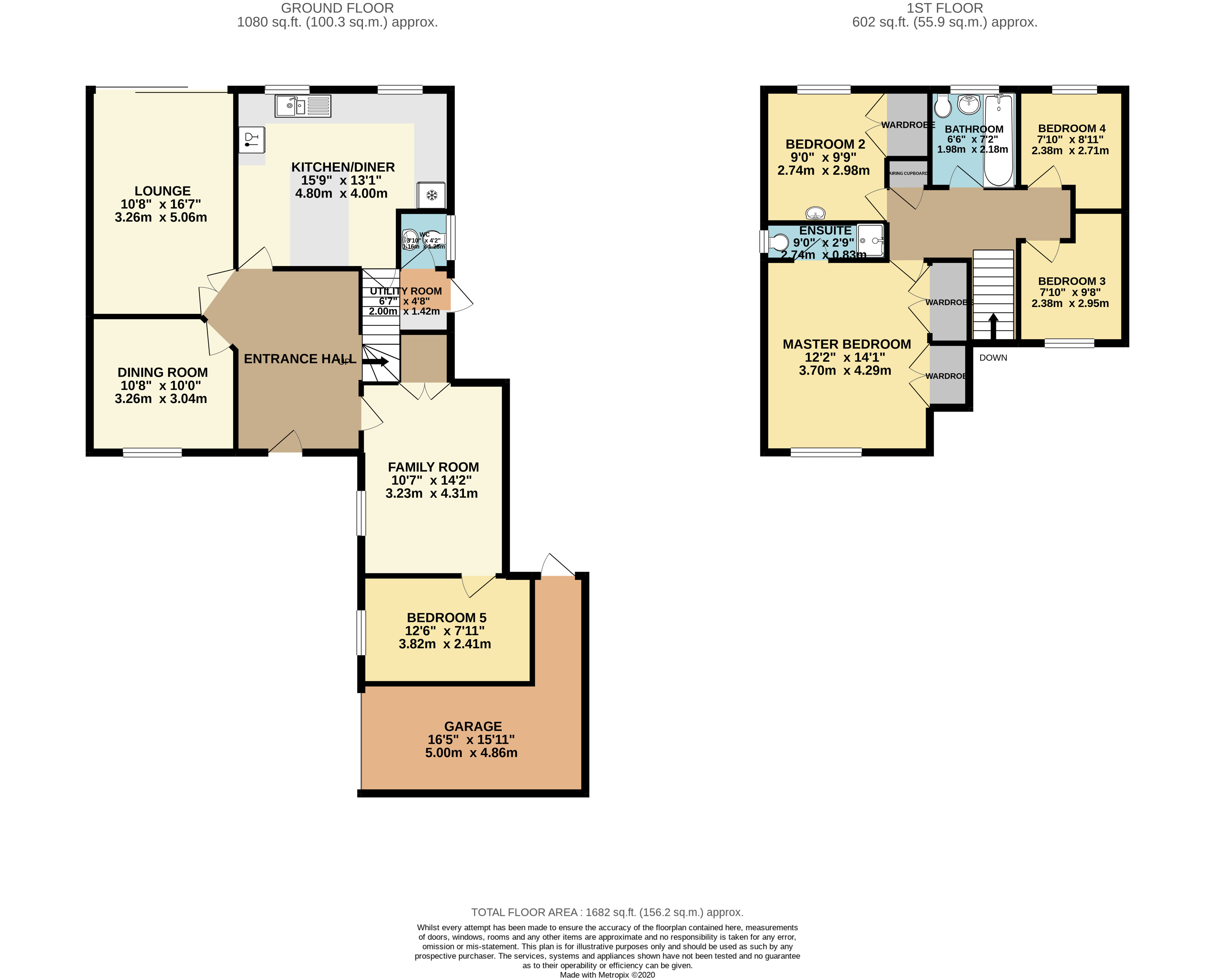- FIVE BEDROOM DETACHED FAMILY HOME
- EN-SUITE TO MASTER
- THREE RECEPTION ROOMS
- 16' KITCHEN/DINER
- DOWNSTAIRS CLOAKROOM
- UTILITY ROOM
- DRIVEWAY AND GARAGE
- GREAT SCHOOL CATCHMENT
- EASY ACCESS TO LOCAL AMENITIES AND MAJOR COMMUTING ROUTES
- AN ARRAY OF LOCAL SHOPS
5 Bedroom Detached House for sale in Buckinghamshire
* A TRULY OUTSTANDING 5 BEDROOM DETACHED FAMILY HOME WHICH HAS BEEN CAREFULLY CONFIGURED TO PROVIDE A LARGE LIVING ACCOMMODATION THROUGHOUT - PERFECT FOR ANY GROWING FAMILY *
Urban & Rural Milton Keynes are proud to have received the sole selling rights to market this rarely available extended executive 5 bedroom detached property situated in the highly regarded area of Shenley Brook End. Shenley Brook End is positioned in the South Western region of Milton Keynes; the area offers many good traits and boasts an excellent reputation for its schooling. In addition to this, there are many shops, restaurants and local parks within close walking distance of the property. Furthermore there is ease of access to major commuting links such as; Milton Keynes Central station, the M1 and the A5.
This immaculately presented family home offers a great sized living accommodation and is configured over two floors. In Brief the house comprises; a spacious open entrance hall, three reception rooms including a 17’ lounge overlooking the rear aspect, a dining room and an 14’ family room, additionally there is a double bedroom (5) and a wonderfully presented and spacious open light and airy re-fitted integral kitchen/diner, a utility room and ground floor cloakroom. To the first floor there are four well proportioned bedrooms with the master benefitting from an en-suite and fitted integrated wardrobes to bedroom one and two, plus a fantastically presented full sized family bathroom. The outside of this great family home offers a large driveway to the front, a well presented low maintenance enclosed rear garden and garage.
Further benefits include; gas central heating, double glazing and being within walking distance to an array of local shops.
Viewings come highly recommended.
EPC TBC.
Entrance Hall UVPC double glazed door to front, laminated flooring throughout, stairs to the first floor, radiator and entrance to:
Lounge 10.8 x 16.7. Laminated flooring throughout, UVPC double glazed sliding door to rear, t.v point and radiator.
Dining Room 10.8 x 10. Laminated flooring thoughout, double glazed window to front and radiator.
Family Room 10.7 x 14.2. Laminated flooring, double glazed window to front, radiator, double storage cupboard and entrance to bedroom five.
Kitchen/Diner 15.9 x 13.1. Floor and wall mounted units with roll edge work surfaces, integrated; induction hob, electric oven, microwave, fridge/freezer and dishwasher. One and a half sink bowl unit with mixer tap, two double glazed windows to rear, large kitchen island and entrance to utility room.
Utility Room 6.7 x 4.8. Tiled flooring, floor and wall mounted units with roll edge work surfaces, plumbing for washing machine and tumble dryer.
Bedroom Five 12.6 x 7.11. Laminted flooring, double glazed window to front and radiator.
Landing Fitted carpet, airing cupboard, loft access and entrance to:
Master Bedroom 12.2 x 14.1. Laminated flooring, double glazed windows to the front, two built in double wardrobes, radiator and entrance to en-suite.
En-suite Three piece suite comprising level wc, wall mounted wash basin and shower cubicle. Tiled flooring and part tiled walls. Frosted double glazed window to side.
Bedroom Two 9.9 x 9.00. Laminated flooring, double glazed window to rear, radiator and fitted wardrobe.
Bedroom Three 7.1 x 9.8. Laminated flooring, double glazed window to rear and radiator.
Bedroom Four 7.10 x 8.11. Laminated flooring, double glazed window to rear and radiator.
Family Bathroom Three piece suite comprising; paneled bath tub, lower level wc and wall mounted wash basin. Frosted double glazed window to rear, tiled flooring and part tiled walls.
Outside
Driveway Shingled edges and driveway for two/three cars.
Rear Garden Mainly laid to lawn, patio area and enclosed by wooden fence and brick wall.
Garage 16.5 x 15.11. Power and lighting. Entrance to rear garden.
Important Information
- This is a Freehold property.
Property Ref: 738547_NEW200132
Similar Properties
Wallinger Drive Shenley Brook End
5 Bedroom Detached House | Asking Price £595,000
* A TRULY OUTSTANDING 5 BEDROOM DETACHED FAMILY HOME WHICH HAS BEEN CAREFULLY CONFIGURED TO PROVIDE A LARGE LIVING ACCOM...
Upper Wood Close, Shenley Brook End, Milton Keynes, MK5
4 Bedroom Detached House | £575,000
* IMPOSING FOUR BEDROOM DETACHED - FOUR RECEPTION ROOMS - PRIVATE WRAP AROUND GARDEN * DOUBLE GARAGE *Urban & Rural Milt...
Buccaneer, Brooklands, Milton Keynes, Buckinghamshire, MK10
4 Bedroom Detached House | Offers Over £575,000
* A BEAUTIFULLY PRESENTED FOUR DOUBLE BEDROOM DETACHED IN THE HEART OF BROOKLANDS - OFFERED WITH AN OPEN PLANNED KITCHEN...
Protheroe Field, Old Farm Park, Milton Keynes
4 Bedroom Detached House | Asking Price £600,000
* AN EXECUTIVE FOUR DOUBLE BEDROOM DETACHED FAMILY HOME WITH DOUBLE GARAGE & DRIVEWAY FOR SIX VEHICLES * Urban & Rural...
Protheroe Field, Old Farm Park, Milton Keynes, MK7
4 Bedroom Detached House | £600,000
* AN EXECUTIVE FOUR DOUBLE BEDROOM DETACHED FAMILY HOME WITH DOUBLE GARAGE & DRIVEWAY FOR SIX VEHICLES *Urban & Rural Mi...
Butterfield Close, Woolstone, Milton Keynes
4 Bedroom Detached House | Offers Over £600,000
* FOUR BEDROOM DETACHED FAMILY RESIDENCE - TASTEFULLY EXTENDED ON A GENEROUS PLOT - OAKGROVE SCHOOL CATCHMENT * Urban &...

Urban & Rural (Milton Keynes)
338 Silbury Boulevard, Milton Keynes, Buckinghamshire, MK9 2AE
How much is your home worth?
Use our short form to request a valuation of your property.
Request a Valuation
