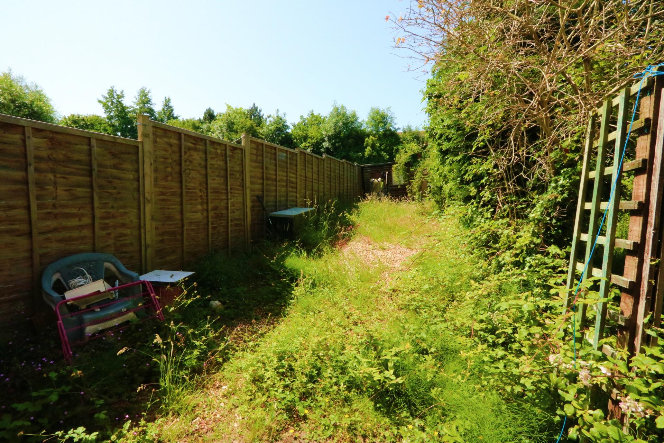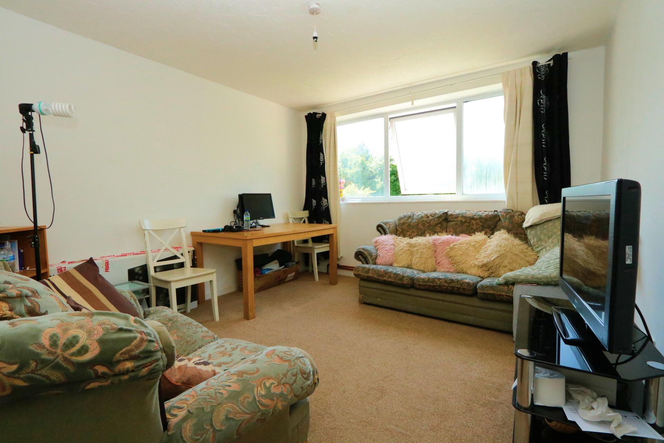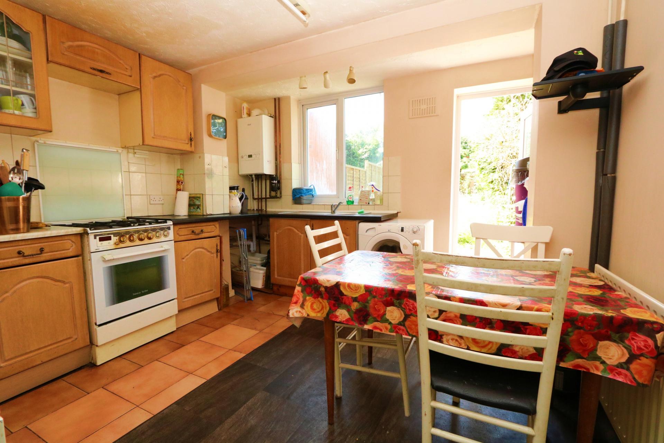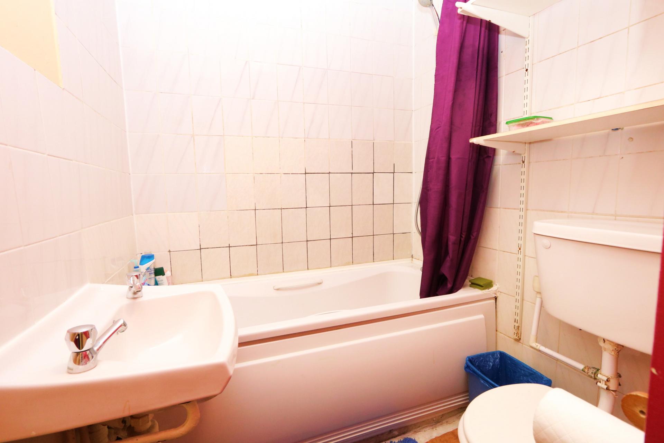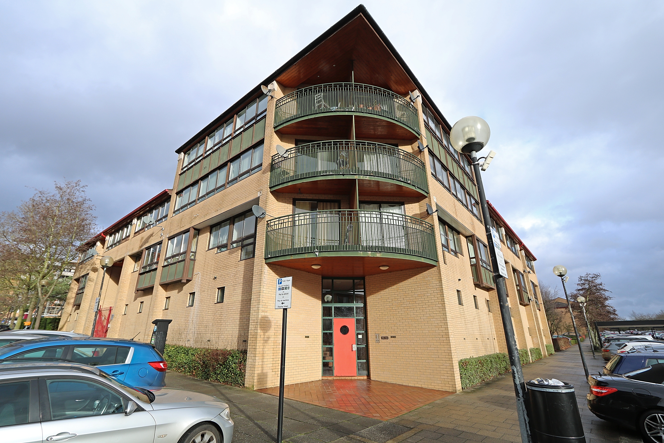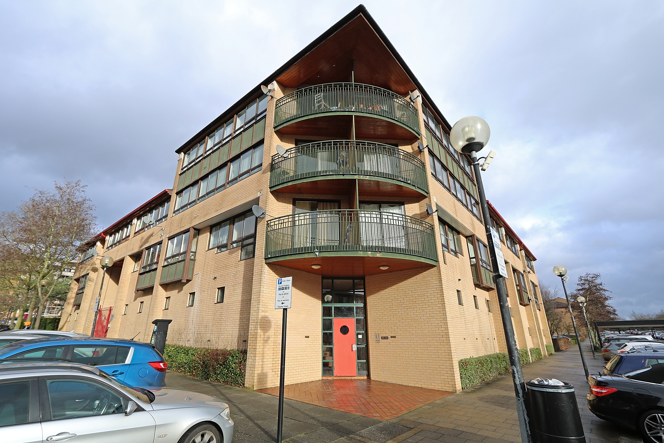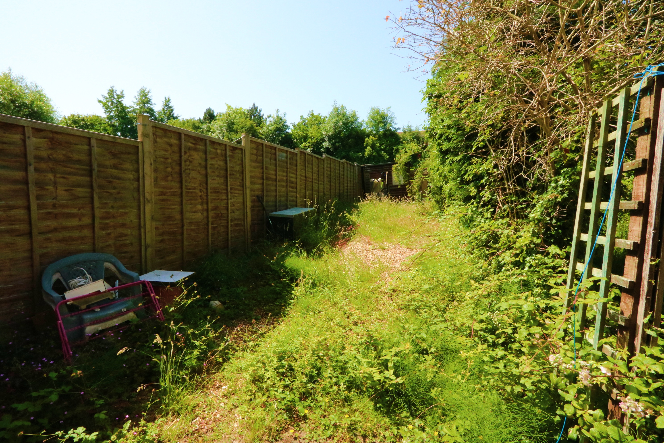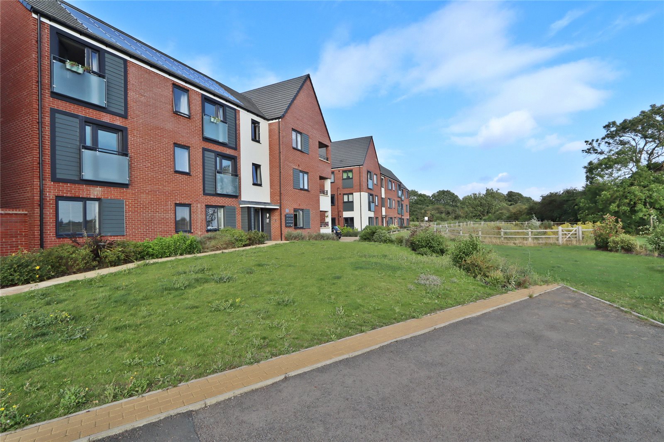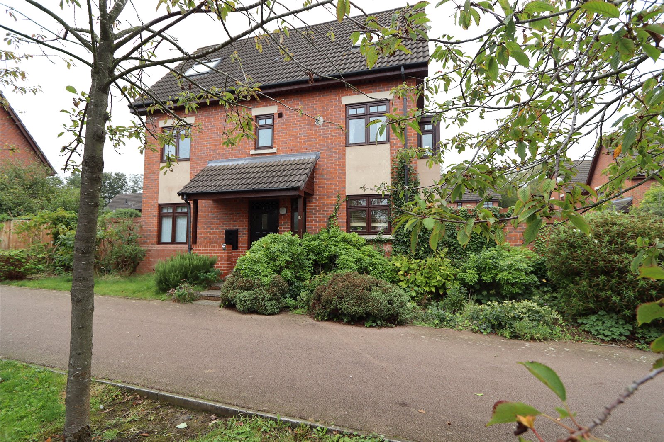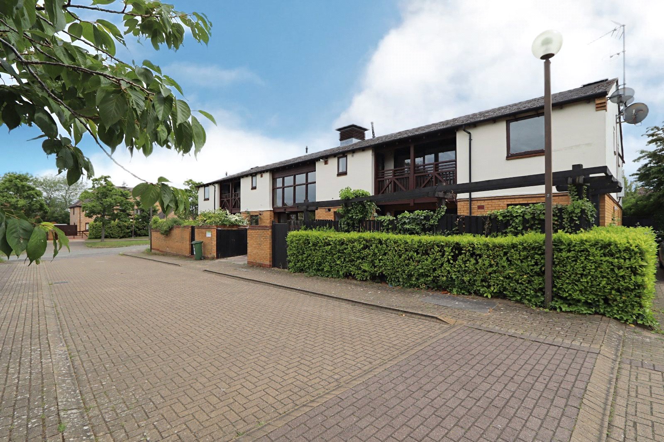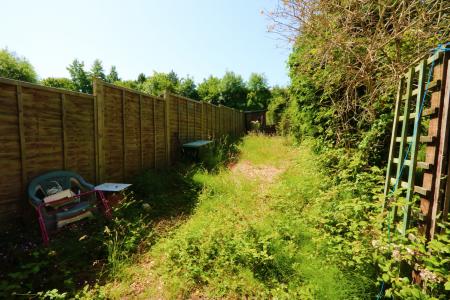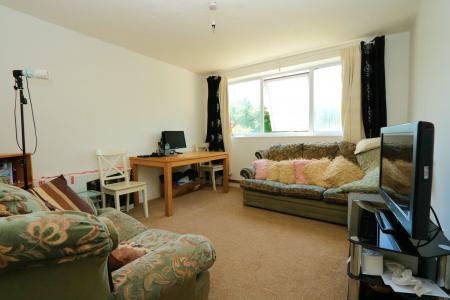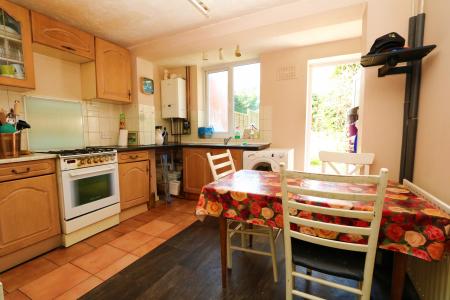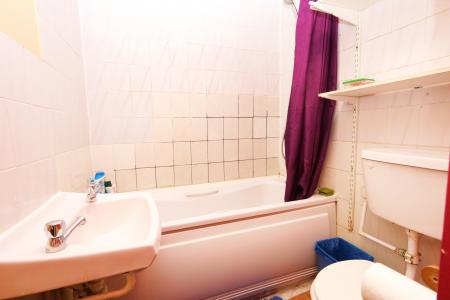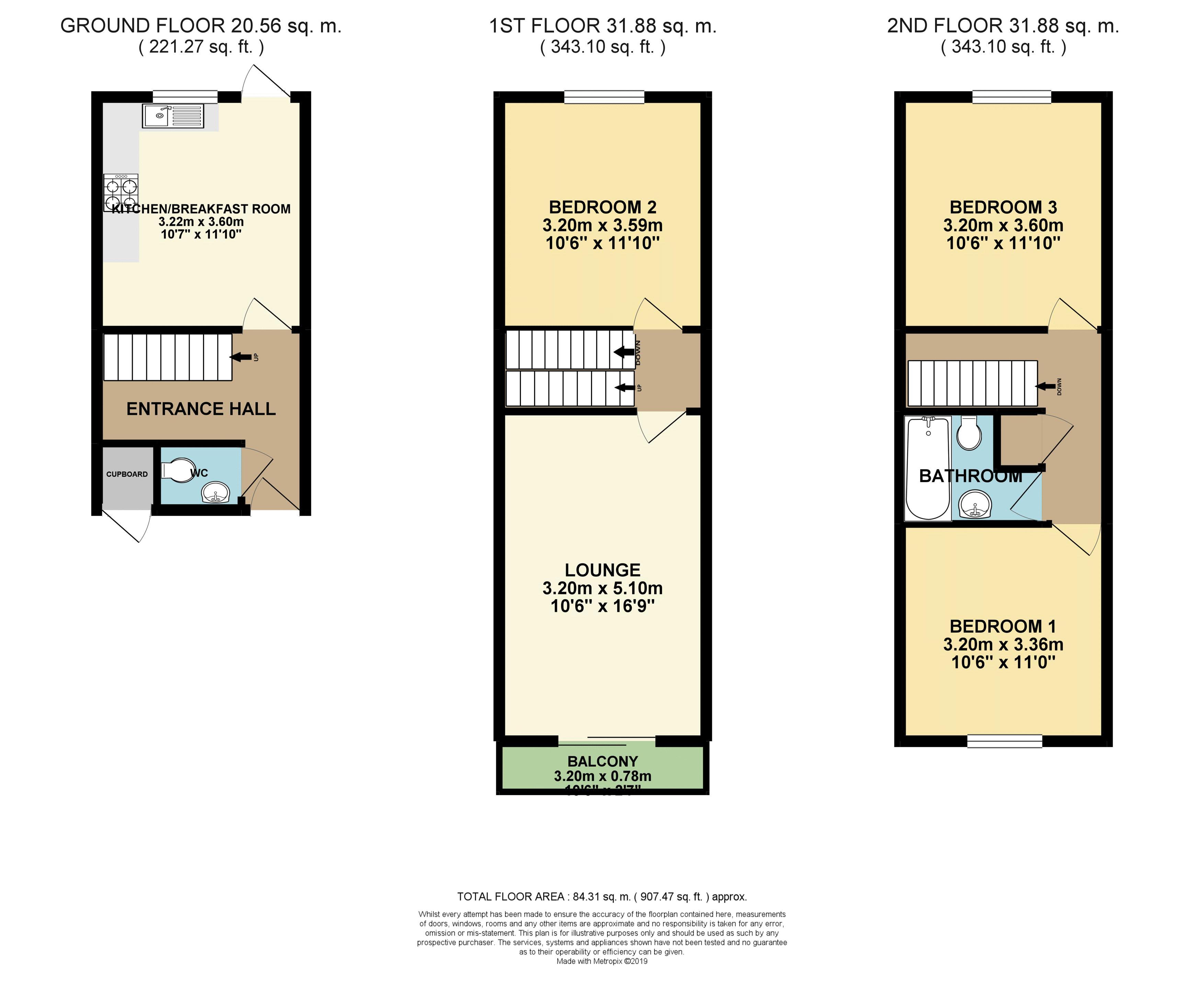- THREE BEDROOM FAMILY HOME
- 17' LOUNGE
- DOUBLE GLAZED
- GAS CENTRAL HEATING
- LARGE REAR GARDEN
- LARGE DRIVEWAY
- CLOSE PROXIMITY TO CMK SHOPPING CENTRE
- EASY ACCESS TO THE M1 MOTORWAY AND THE A5
- EASY ACCESS TO THE MAIN LINE TRAIN STATION
3 Bedroom Terraced House for sale in Buckinghamshire
* LARGE THREE BEDROOM TOWN HOUSE WITH A LARGE DRIVEWAY * Urban & Rural Milton Keynes are delighted to receive the sole selling rights to this large three bedroom family home located within Peartree Bridge. The location offers many beneficial factors including being with a short drive to Central Milton Keynes shopping centre, the main line Train Station, M1 motorway, A5 and a variety of local shops and supermarkets. This good sized family home offers a very generous sized living accommodation and in brief comprises; An entrance hall, cloakroom and a large bright and airy kitchen/diner overlooking the rear aspect to the ground floor. To the first floor the property benefits from having a 17’ lounge opening up onto a large balcony and a generously sized double bedroom. The second floor offers two further double bedrooms and a family bathroom. To the outside of this property the house has a good sized enclosed rear garden and a large driveway to the front. Further benefits include, gas central heating and double glazing.CALL TO VIEW! EPC TBC
Entrance Hall Carpet, stairs to first floor, door to kitchen & W/c
Cloakroom low level w/c, wall mounted wash hand basin tiled floor
Kitchen/Breakfast Room 11'10" x 10'6" (3.6m x 3.2m). Range of floor and wall mounted units with roll edge worktops with space for a gas hob / electric oven, stainless steel sink unit with mixer taps, space for washing machine, wall mounted boiler. Vinyl flooring, double glazed window to rear, double glazed door to rear giving access to the garden
First Floor Landing Stiars to ground floor and second floor, carpet,
Lounge 17' x 10'6" (5.18m x 3.2m). Double glazed sliding door to rear giving access to balcony, carpet, radiator
Bedroom 3 11'10" x 10'6" (3.6m x 3.2m). Double glazed window to rear, carpet, radiator
Second Floor Landing Stairs to first floor, carpet, radiator, storage cupboard.
Bedroom 2 11'10" x 10'6" (3.6m x 3.2m). Double glazed window to rear, carpet, raditaor.
Master bedroom 10'10" x 10'6" (3.3m x 3.2m). Double glazed window to front, carpet, raditator
Family Bathroom Three piece family bathroom including panelled bath with shower over, low level w/c, pedestal wash hand basin, part tiled walls
Rear Garden Mainly laid to lawn with wooden fence around, patio area
Front garden Driveway to front for 2 cars approx.
Important Information
- This is a Share Transfer property.
Property Ref: 738547_MKE190413
Similar Properties
South Fifth Street, Milton Keynes, MK9
2 Bedroom Apartment | £210,000
* TWO BEDROOM TOP FLOOR APARTMENT - ALLOCATED PARKING & GARAGE - EN-SUITE TO THE MASTER BEDROOM - NO UPPER CHAIN *Urban...
South Fifth Street, Central Milton Keynes
2 Bedroom Flat | Asking Price £210,000
* TWO BEDROOM TOP FLOOR APARTMENT - ALLOCATED PARKING & GARAGE - EN-SUITE TO THE MASTER BEDROOM - NO UPPER CHAIN * Ur...
Waterside, Peartree Bridge, Milton Keynes
3 Bedroom Terraced House | Asking Price £210,000
* LARGE THREE BEDROOM TOWN HOUSE WITH A LARGE DRIVEWAY * Urban & Rural Milton Keynes are delighted to receive the sol...
Apollo Avenue, Fairfields, Milton Keynes, MK11
2 Bedroom Apartment | Offers Over £215,000
* CHAIN FREE - MODERN TWO BEDROOM TOP FLOOR APARTMENT IN THE HEART OF FAIRFIELDS - ONLY 4 YEARS OLD - STUNNING CONDITION...
Eastoke Place, Tattenhoe, Milton Keynes, Buckinghamshire, MK4
4 Bedroom Detached House | £215,000
* 50% SHARED OWNERSHIP * FOUR BEDROOM DETACHED FAMILY HOME * TATTENHOE * Urban & Rural Milton Keynes are delighted to be...
Homeward Court, Loughton, Milton Keynes, Buckinghamshire, MK5
1 Bedroom Apartment | £215,000
* NO CHAIN - A large one double bedroom GROUND FLOOR apartment with its own PRIVATE GARDEN located within LOUGHTON * TWO...

Urban & Rural (Milton Keynes)
338 Silbury Boulevard, Milton Keynes, Buckinghamshire, MK9 2AE
How much is your home worth?
Use our short form to request a valuation of your property.
Request a Valuation
