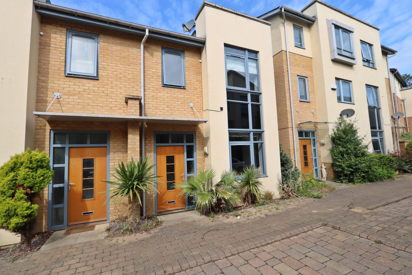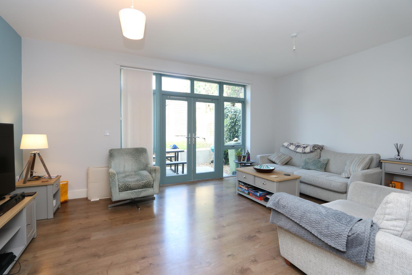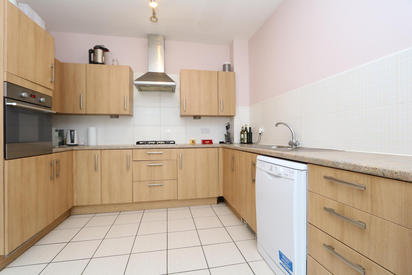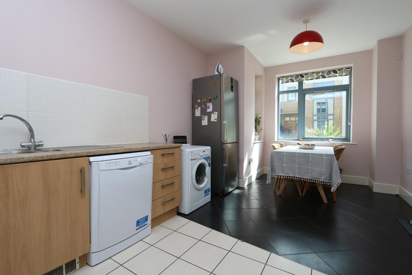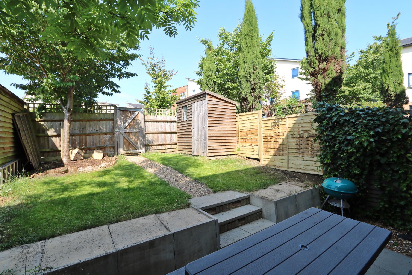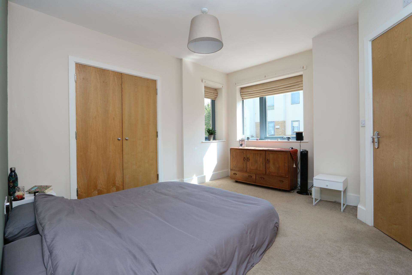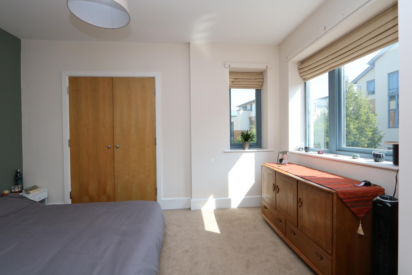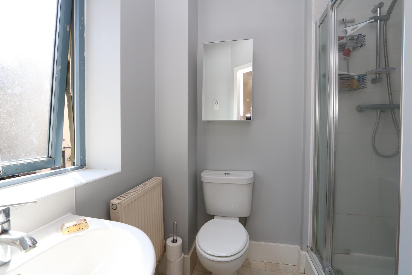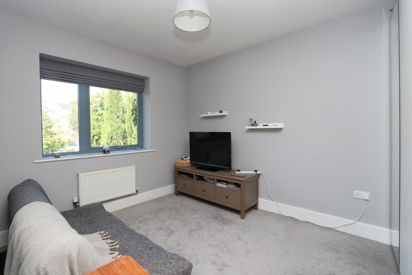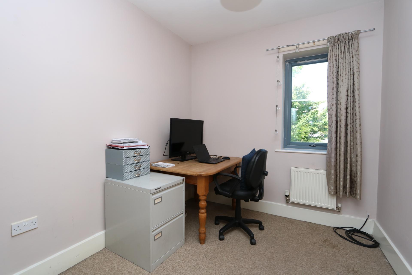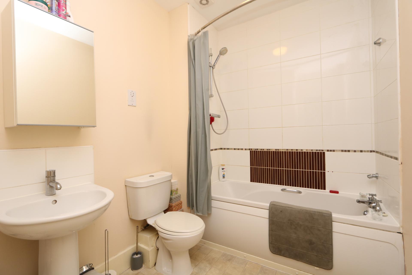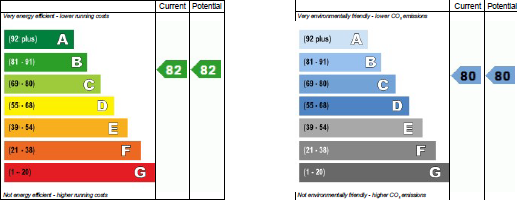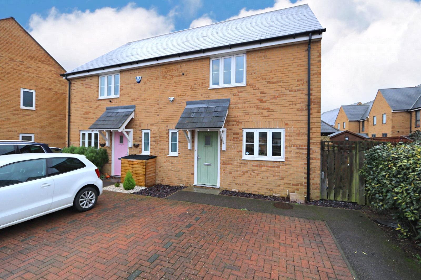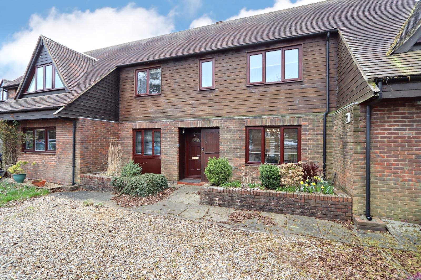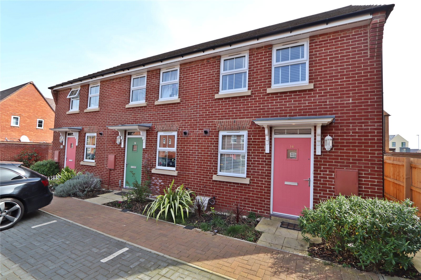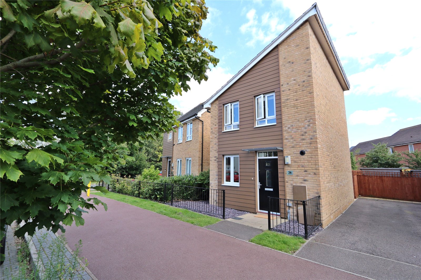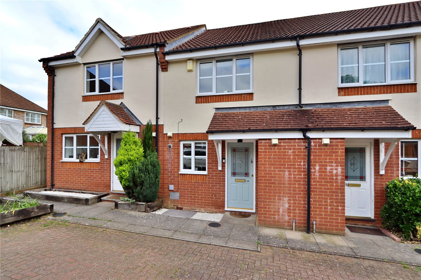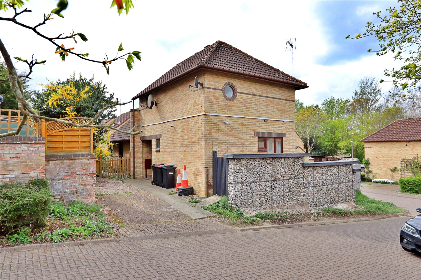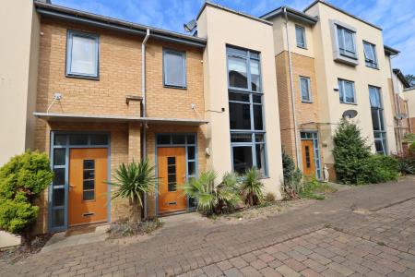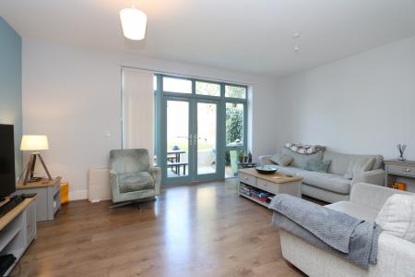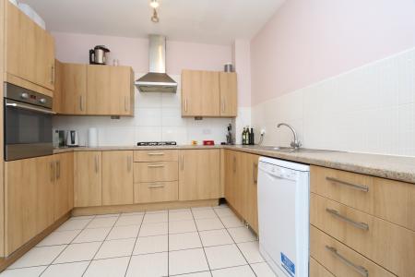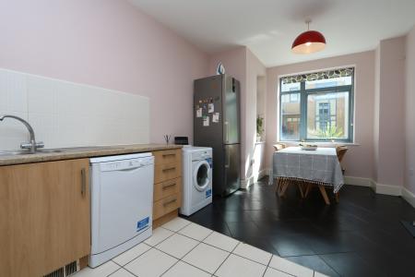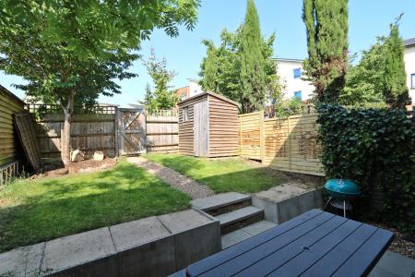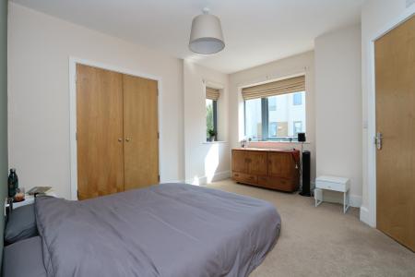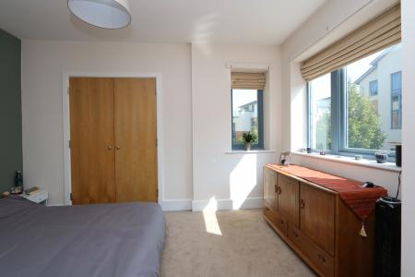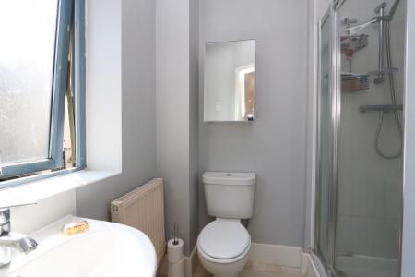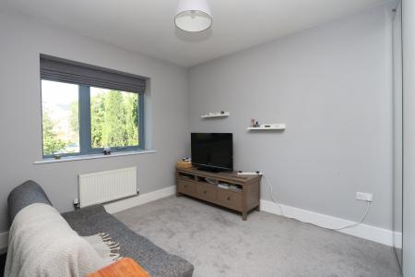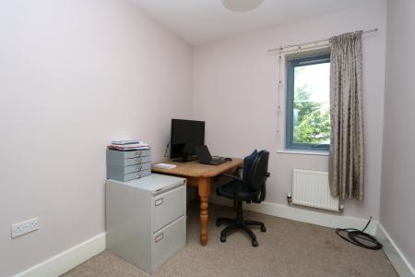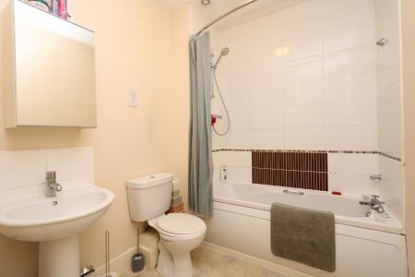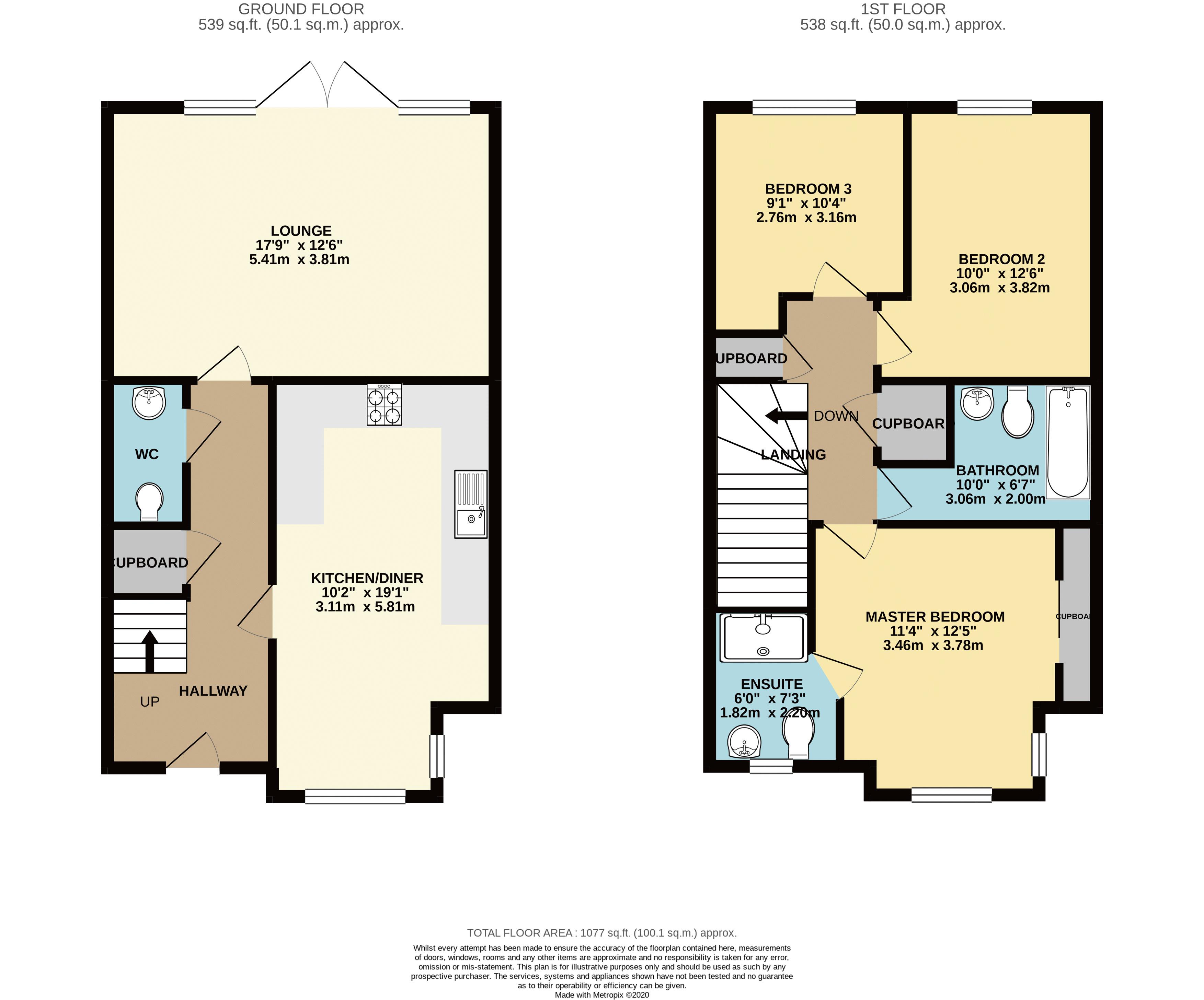- THREE DOUBLE BEDROOM FAMILY HOME
- EN-SUITE TO MASTER
- 17' OPEN LIGHT AND AIRY LOUNGE
- TWO ALLOCATED PARKING SPACES
- DOWNSTAIRS CLOAKROOM
- A VARIETY OF LOCAL SHOPS AND AMENITIES ALL NEXT TO THE PROPERTY
- WALKING DISTANCE TO MK1 SHOPPING
- A SHORT DRIVE TO BOTH THE M1 MOTORWAY AND A5
- WALKING DISTANCE TO TWO BEAUTIFUL LAKES
- INTERNAL VIEWINGS HIGHLY ADVISED
3 Bedroom Semi-Detached House for sale in Buckinghamshire
* A very well maintained THREE DOUBLE bedroom SEMI-DETACHED family home nestled down a QUIET & TRAFFIC FREE residential street offering; A LARGE KITCHEN/DINER, GUEST CLOAKROOM, EN-SUITE & OFF ROAD PARKING *Urban & Rural Milton Keynes are excited to be the favoured agent in marketing this rarely available three double bedroom semi-detached family home situated in the modern estate of Ashland. Ashland is positioned within the middle eastern region of Milton Keynes and is an ever popular area for growing families. It offers many local amenities, some of which include; a complex of shops, ease of access due to close proximity of the M1 motorway, central Milton Keynes shopping centre, the local Railway Station and excellent local schooling. The property itself is on the doorstep of Ashland's Park Trust lake and is within walking distance to Caldecotte Lake.The property is configured over two floors and comprises; a larger than average entrance hallway, fitted guest cloakroom, spacious 19ft kitchen/diner with fitted appliances and a light and airy lounge. To the first floor there is a modern family bathroom and three generous sized and well proportioned bedrooms with an en-suite to the master. Externally the property boasts a well maintained easy to manage rear garden including paved patio and lawn. There is secured rear gate leading to the car park where there is two allocated parking spaces. To the front there is ample visitor bays.Further information includes; gas central heating with a serviced boiler, double glazing throughout and there is a nominal service charge of £12 per month for the upkeep of the car park. EPC B
Kitchen/Diner 19' x 10'2" (5.8m x 3.1m). Range of floor and eye level units with roll edge work surface, integrated electric ove, gas hob with extractor over, stainless steel sink unit with mixer taps, tile splash backs, double glazed window to front and side, tiled flooring, radiator
Lounge 17'9" x 12'6" (5.4m x 3.8m). Double glazed window and patio doors to rear, radiator, laminate flooring
Cloakroom laminate flooring, low level W.C, pedestal wash hand basin
First Floor Landing Carpet flooring, doors to all bedrooms and bathroom.
Master bedroom 12'6" x 11'9" (3.8m x 3.58m). Double glazed window to front and side, carpet, built in wardrobes, door to en-suite
En-suite Three piece suite comprising shower unit, low level W.C, pedestal wash hand basin, vinyl flooring, radiator, double glazed frosted window to front
Bedroom 2 12'6" x 9'2" (3.8m x 2.8m). Double glazed window to rear, radiator, carpet
Bedroom 3 10'6" x 7'10" (3.2m x 2.4m). Double glazed window to rear, radiator, carpet
Family Bathroom Radiator, vinyl flooring, low level WC, panelled bath mixer tap, shower over bath and wash hand basin with mixer tap
Rear Garden Private rear garden, mainly laid to lawn with patio area enclosed by fencing
Parking Car park to the rear aspect. Service charge of £12 per month for the general upkeep.
Allocated parking space
Entrance Hall Tiled floor, Double glazed wooden door to front, door to lounge, kitchen and W.C, stairs to first floor
Important Information
- This is a Freehold property.
Property Ref: 738547_MKE200235
Similar Properties
2 Bedroom Semi-Detached House | £290,000
* A BEAUTIFULLY PRESENTED TWO DOUBLE BEDROOM SEMI-DETACHED IN THE HEART OF BROOKLANDS - OFFERED WITH AN OPEN PLANNED LIV...
Coleshill Place, Bradwell Common, Milton Keynes, MK13
2 Bedroom Terraced House | Guide Price £290,000
* A TWO BEDROOM SEMI-DETACHED PROPERTY WHICH IS 1 MILE FROM THE TRAIN STATION - BENEFITS FROM HAVING A CONSERVATORY, DRI...
2 Bedroom End of Terrace House | £290,000
*STUNNING TWO DOUBLE BEDROOM END OF TERRACE HOME - SITUATED DOWN A QUITE CUL-DE-SAC*Urban & Rural Milton Keynes are real...
Addington Avenue, Wolverton, Milton Keynes
2 Bedroom Detached House | Asking Price £295,000
* A modern TWO DOUBLE bedroom DETACHED residence presented to a high standard throughout situated in the highly sought a...
Langerstone Lane, Tattenhoe, Milton Keynes
2 Bedroom Terraced House | Asking Price £295,000
* TWO DOUBLE BEDROOMS - REFITTED KITCHEN - LANDSCAPED GARDEN - DOWNSTAIRS WC * Urban & Rural Milton Keynes are very pro...
Edmund Court, Shenley Church Street, Milton Keynes
2 Bedroom Semi-Detached House | Offers in region of £295,000
* TWO BEDROOM SEMI-DETACHED, OFFERED WITH NO ONWARDS CHAIN - HIGHLY REGARDED AREA * URBAN & RURAL MK are proud to be th...

Urban & Rural (Milton Keynes)
338 Silbury Boulevard, Milton Keynes, Buckinghamshire, MK9 2AE
How much is your home worth?
Use our short form to request a valuation of your property.
Request a Valuation
