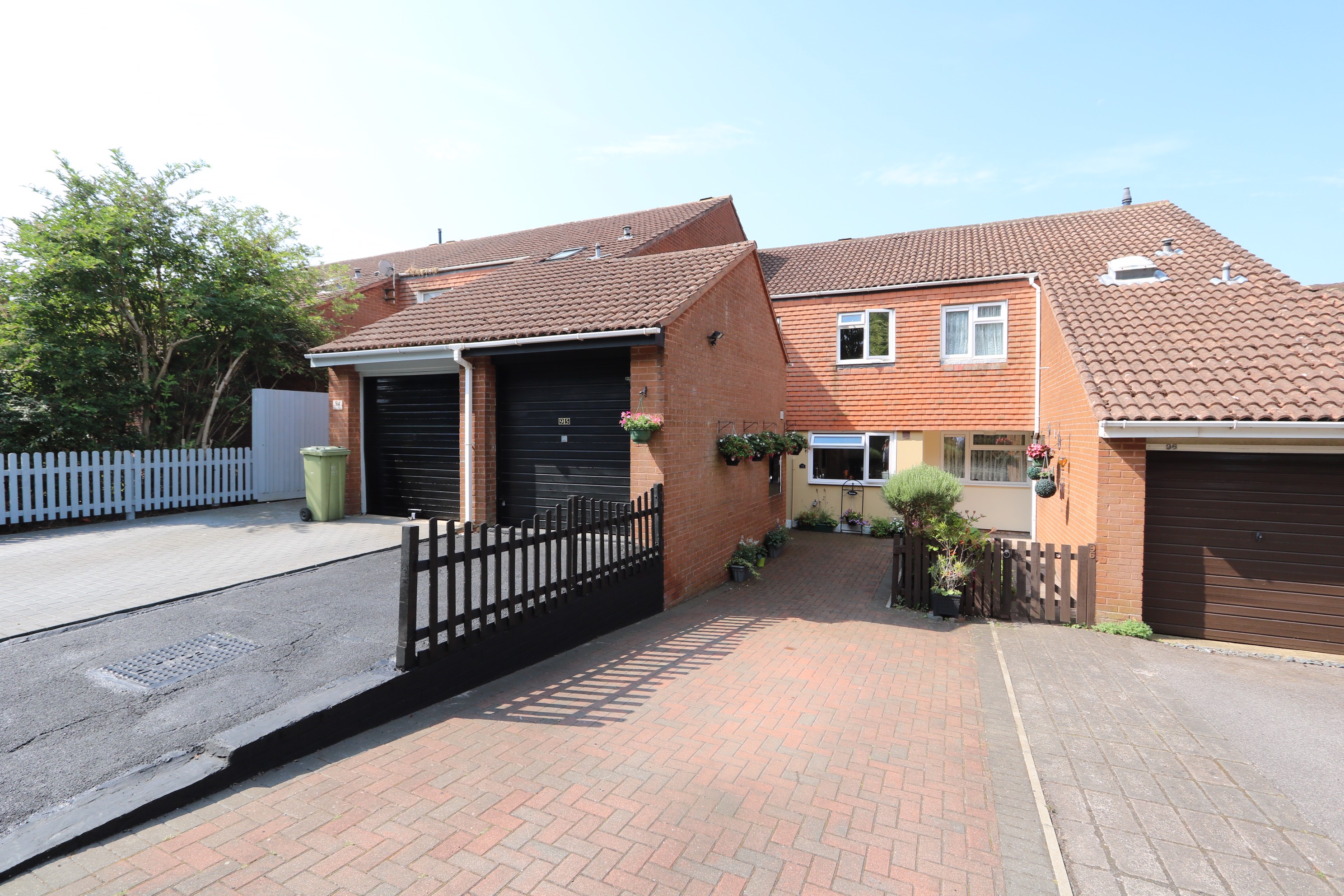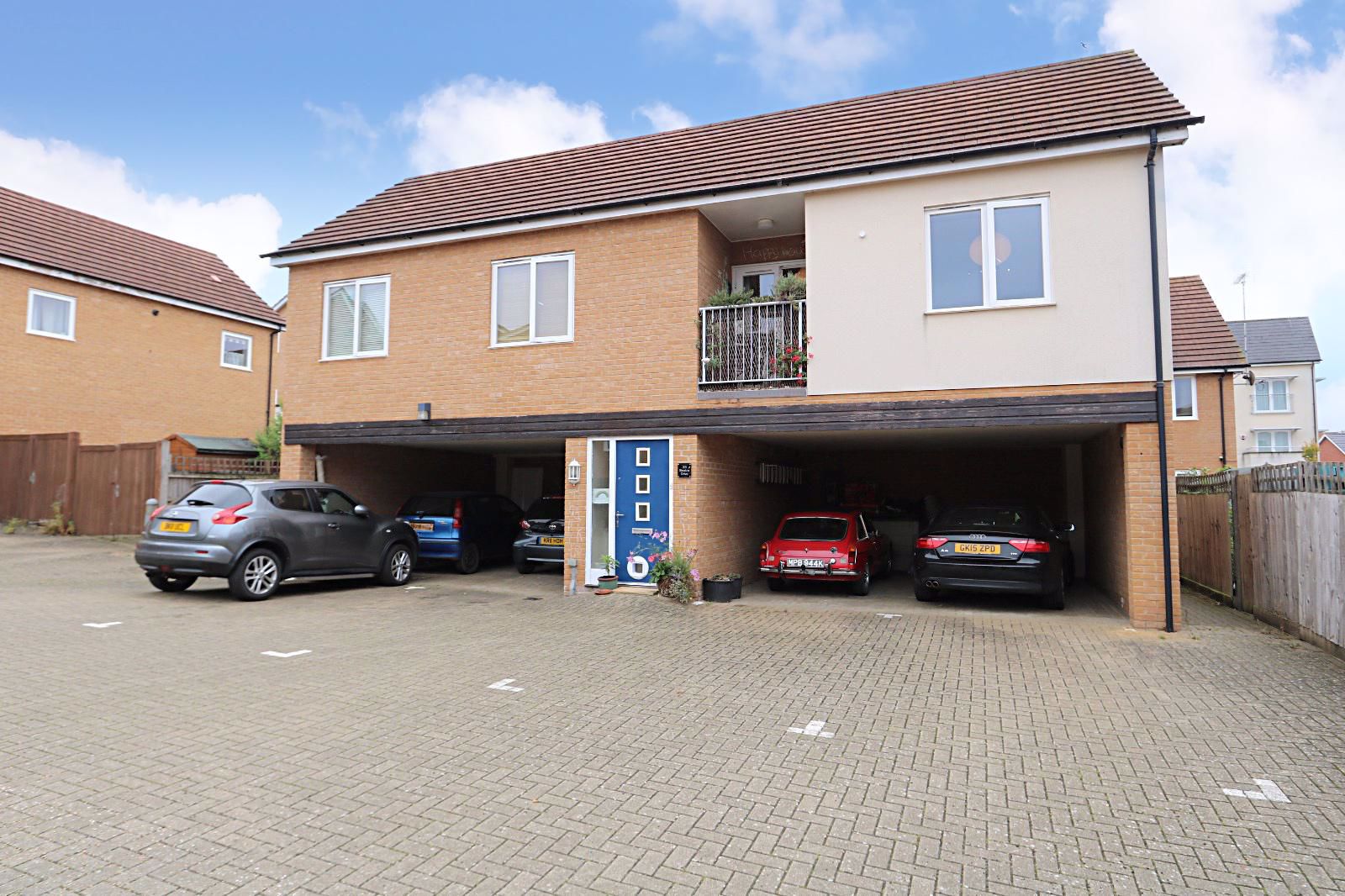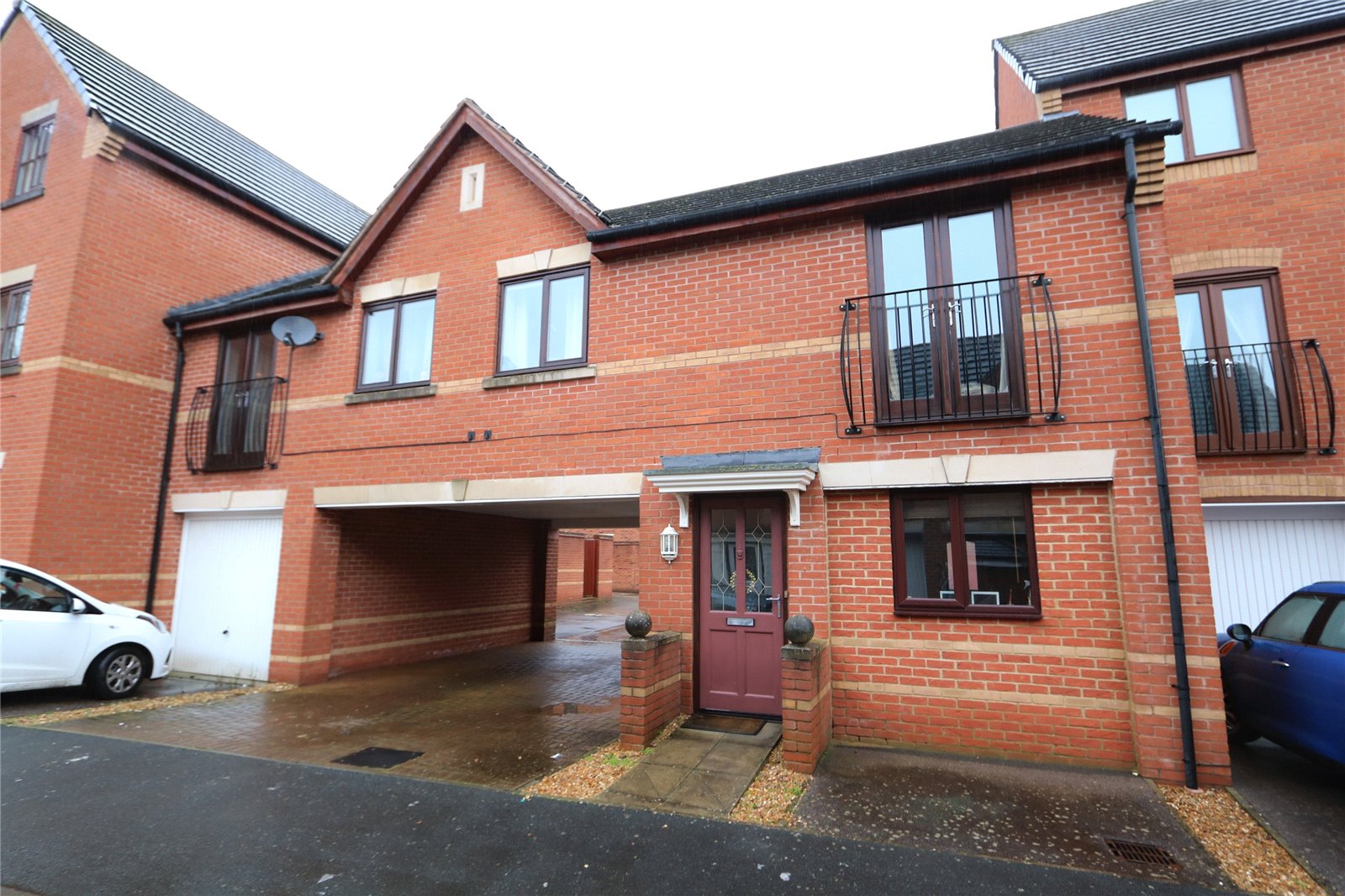- FOUR BEDROOM BUNGALOW
- DRIVEWAY FOR THREE VEHICLES
- IN NEED OF REFURBISHMENT
- OVER 1500 SQ. FT OF LIVING SPACE
- EXTENDED
- CONVERTED GARAGE
- LANDSCAPED REAR GARDEN
- EN-SUITE TO THE MASTER BEDROOM
- EASY ACCESS TO MAJOR COMMUTING ROUTES
- NO UPPER CHAIN COMPLICATIONS
4 Bedroom Semi-Detached Bungalow for sale in Buckinghamshire
* A very large FOUR bedroom semi detached BUNGALOW with over 1500 SQ. FT of living accommodation which requires some internal improvement nestled within a quiet and low traffic street within BEANHILL complete with NO UPPER CHAIN COMPLICATIONS ideal for any first time buyer or investor *Urban & Rural Milton Keynes are excited to offer this spacious four bedroom semi detached bungalow located just minutes from the city centre in Beanhill. Beanhill is centrally located in Milton Keynes and is an ever popular area for families, investors or commuters. It offers many local amenities, some of which include; a complex of shops, ease of access due to close proximity to the M1 motorway, central Milton Keynes shopping centre, the local Railway Station, excellent local schooling and is just a few minutes from Milton Keynes Hospital.The property boasts over 1500 sq. ft of generous living space and would internally require some refurbishment. In brief the residence is comprised of; an entrance hallway, dining room, fitted kitchen, 19ft living room, 24ft conservatory, extended spacious family bathroom, four well proportioned bedrooms with the master benefiting from an en-suite, converted garage and courtyard. Externally the property includes a landscaped rear garden and driveway for three vehicles. The property benefits from; double glazing throughout, gas central heating and has no upper chain complications.EPC TBC
Entrance Hallway Laid with tiling. Doors to all rooms. Double glazed front door.
Dining Room 14'11" x 11'5" (4.55m x 3.48m). Double glazed window to the front aspect overlooking the courtyard. Laid with tiling. Doors to living room, kitchen and bedroom 1.
Kitchen 4'10" x 11'5" (1.47m x 3.48m). Laid with tiling and ceiling lights. Double glazed window to the front aspect over looking the courtyard. Range of eye and base level units including; gas hob, extractor, space for fridge/freezer. Plumbing for washing machine.
Living Room 10'4" x 19'9" (3.15m x 6.02m). Laid with tiling and there are ceiling lights. Feature gas fireplace. Double glazed sliding door to rear extended conservatory.
Conservatory 8'5" x 24' (2.57m x 7.32m).
Bedroom 1 13'7" x 10'7" (4.14m x 3.23m). Laid with tiling and there are ceiling lights. Door leading to rear extended conservatory. En-suite.
En-Suite 5'3" x 5'3" (1.6m x 1.6m). Tiling throughout. Window to rear aspect. Three piece comprising of shower, low level WC and hand basin.
Bedroom 2 11'6" x 12'5" (3.5m x 3.78m). Double glazed window to the front aspect.
Bedroom 3 11'6" x 6'7" (3.5m x 2m). Double glazed window to the side aspect over looking the courtyard.
Bedroom 4 7'6" x 7'11" (2.29m x 2.41m). Double glazed window to the side aspect over looking the courtyard.
Family Bathroom 14'2" x 6'10" (4.32m x 2.08m). Double glazed window to the side aspect over looking the courtyard. Three piece comprised of sauna bath, low level WC and hand basin.
Converted Garage 19'1" x 10'4" (5.82m x 3.15m).
Courtyard 14'9" x 7'8" (4.5m x 2.34m). Paved patio area.
Rear Garden Landscaped garden with faux grass. Paved patio area. Enclosed by wooden fencing.
Driveway Off road parking for three vehicles.
Important Information
- This is a Freehold property.
Property Ref: 738547_MKE190397
Similar Properties
Wallingford, Bradville, Buckinghamshire, MK13
2 Bedroom Semi-Detached House | £235,000
* A TWO DOUBLE BEDROOM SEMI-DETACHED HOME WITHIN BRADVILLE - ATTACHED GARAGE - HUGE POTENTIAL TO EXTEND *Urban & Rural a...
Rhuddlan Close, Shenley Church End, Buckinghamshire, MK5
2 Bedroom Semi-Detached House | £235,000
* STUNNING LARGE TWO BEDROOM FAMILY HOME, WITH A CONSERVATORY AND ALLOCATED PARKING * Urban & Rural Milton Keynes are pr...
Martingale Place, Downs Barn, Buckinghamshire, Milton Keynes, MK14
2 Bedroom Terraced House | £235,000
* A TWO DOUBLE BEDROOM EXTENDED FAMILY HOME LOCATED WITHIN THE HEART OF DOWNS BARN, JUST MINUTES FROM THE CITY CENTRE *...
Walshs Manor, Stantonbury, Buckinghamshire, MK14
2 Bedroom Semi-Detached House | £240,000
* WELL PRESENTED TWO DOUBLE BEDROOM HOME LOCATED WITHIN STANTONBURY * GARAGE * CONSERVATORY * PREVIOUSLY A THREE BED * U...
Sinatra Drive, Oxley Park, Buckinghamshire, MK4
2 Bedroom Detached House | £240,000
* TWO BEDROOM DETACHED COACH HOUSE NESTLED DOWN A QUITE CUL-DE-SAC IN OXLEY PARK - EN-SUITE TO THE MASTER, ALLOCATED PAR...
Miserden Crescent, Westcroft, Milton Keynes, MK4
2 Bedroom Terraced House | Offers in excess of £240,000
FREEHOLD * A rarely available TWO bedroom COACH HOUSE styled residence situated within the heart of WESTCROFT offered wi...

Urban & Rural (Milton Keynes)
338 Silbury Boulevard, Milton Keynes, Buckinghamshire, MK9 2AE
How much is your home worth?
Use our short form to request a valuation of your property.
Request a Valuation























