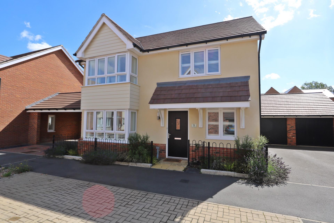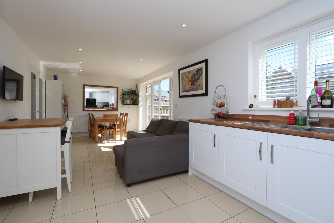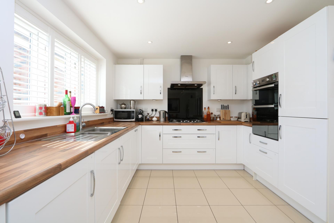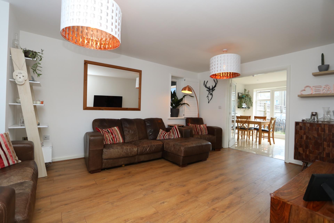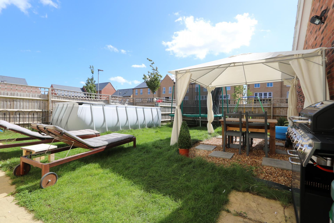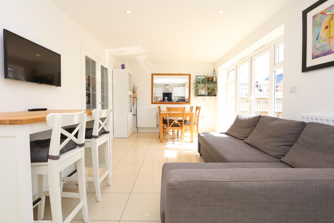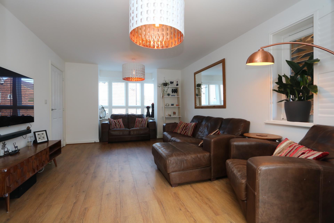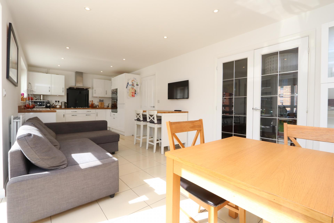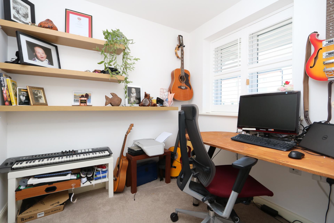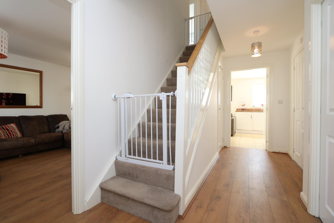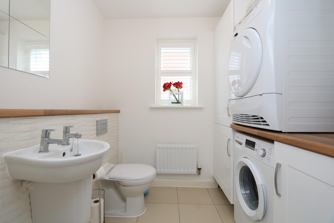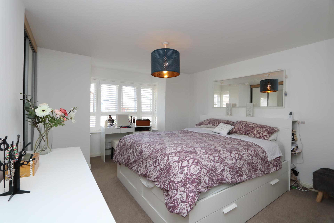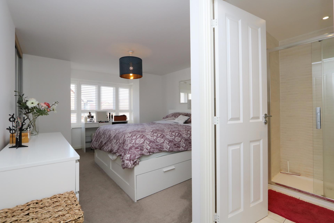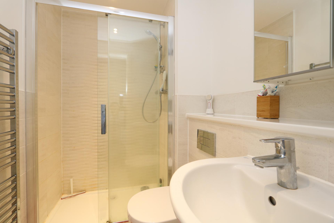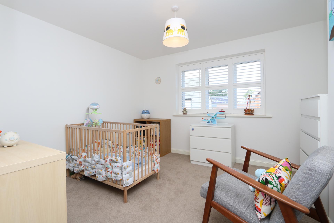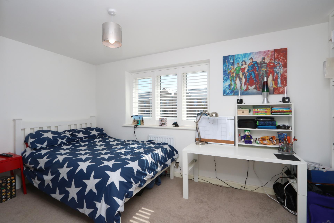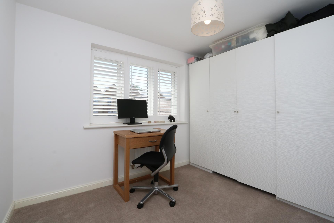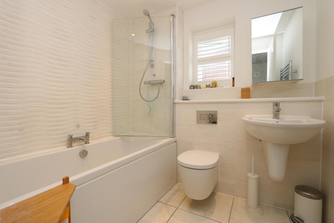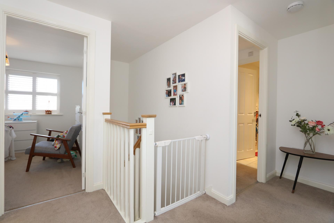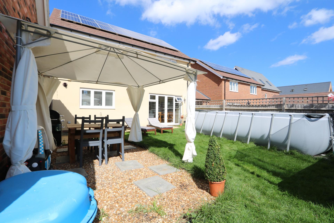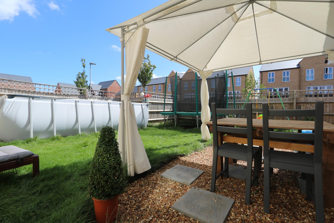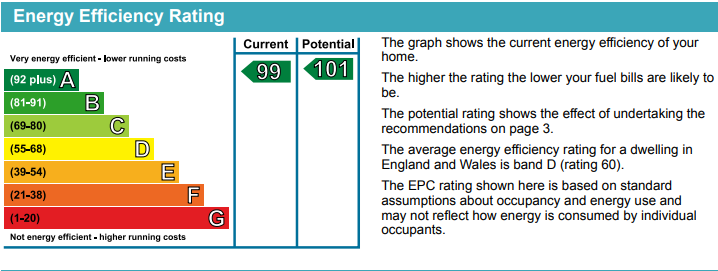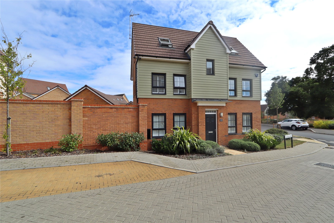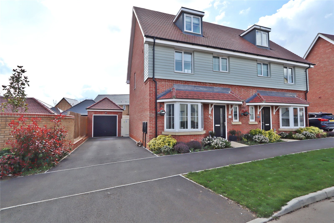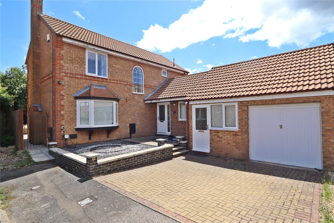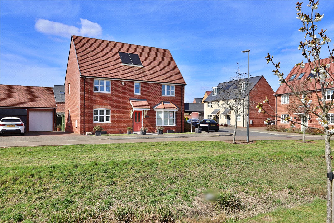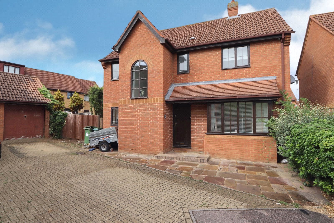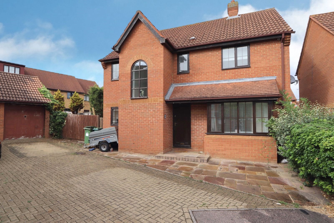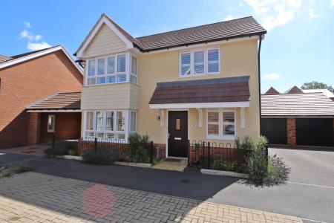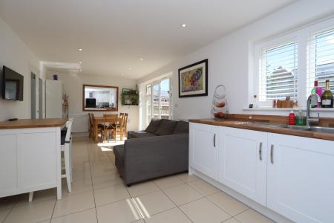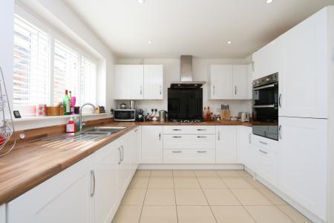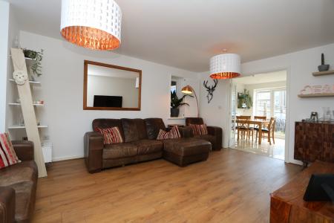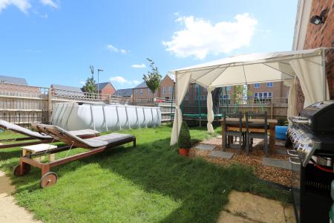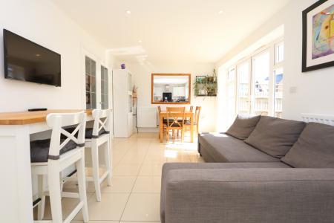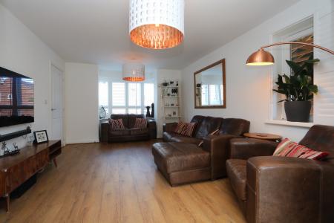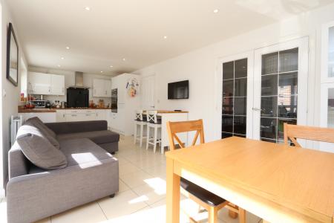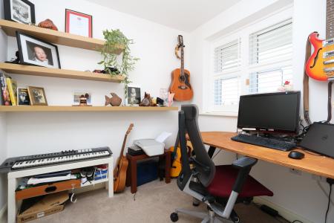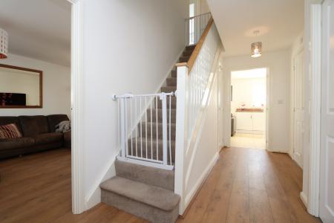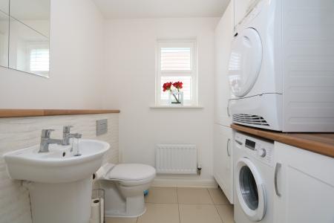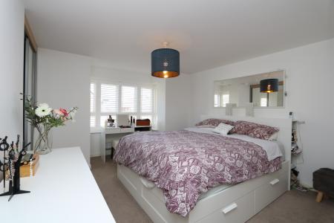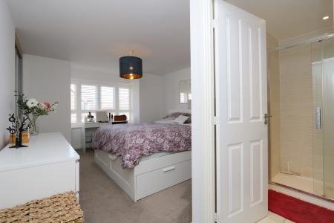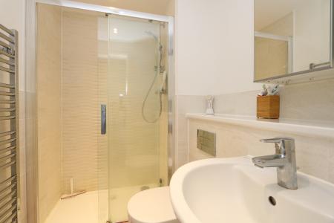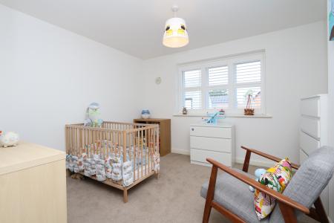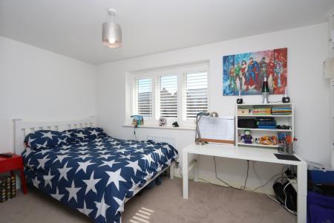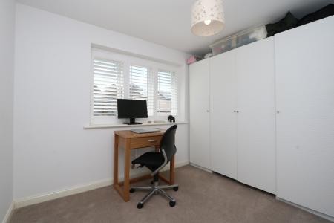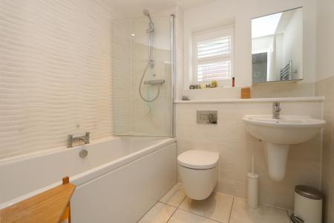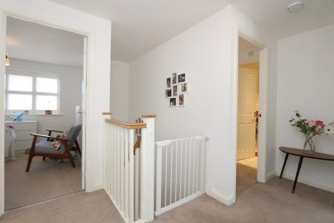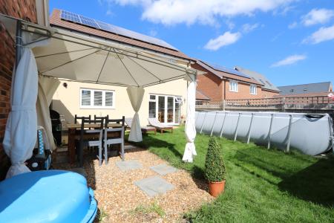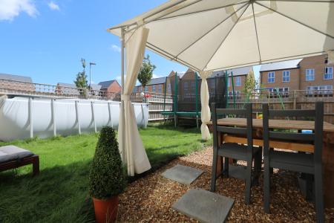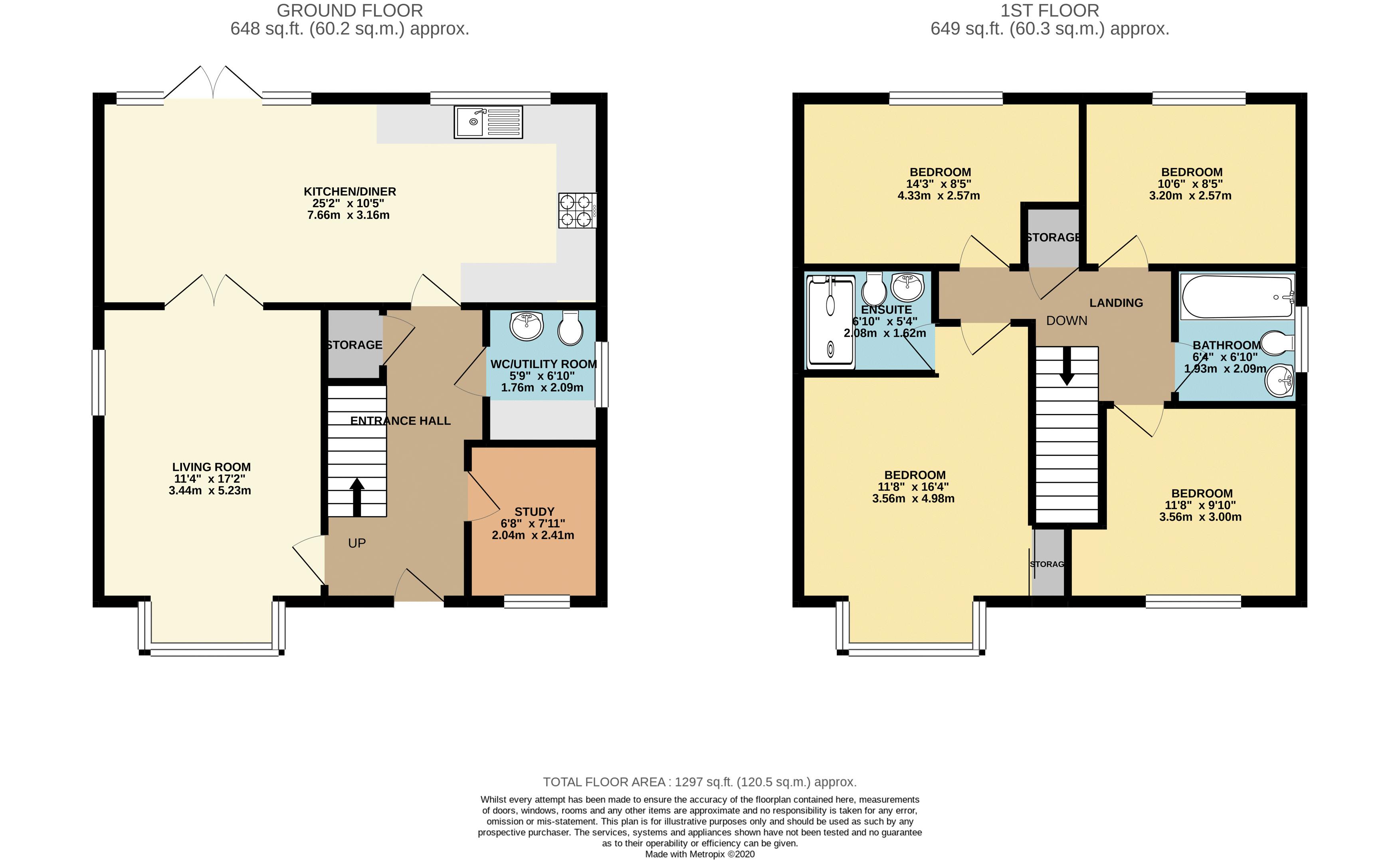- FOUR DOUBLE BEDROOMS
- EXECUTIVE DETACHED FAMILY HOME
- STUNNING 25FT KITCHEN/DINER
- PARKING FOR THREE VEHICLES
- SEPARATE STUDY
- GUEST CLOAKROOM/UTILITY ROOM
- EN-SUITE TO THE MASTER BEDROOM
- SOLAR PANELS
- A+ EPC RATING
- EASE OF ACCESS TO MAJOR COMMUTING ROUTES
4 Bedroom Detached House for sale in Buckinghamshire
* TRULY STUNNING 4 DOUBLE BEDROOM DETACHED EXECUTIVE FAMILY HOME WHICH PROVIDES LARGE LIVING ACCOMMODATION THROUGHOUT *Urban & Rural Milton Keynes are delighted to the favoured agents in bringing to the market this rarely available four double bedroom detached family home which has been very carefully maintained by its current owners to provide modern and versatile living accommodation throughout. The property is nestled within Whitehouse which is on the Western flank of Milton Keynes. Whitehouse is a new development next to Crownhill and combines the convenience of city-style living with easy access to the beautiful Buckinghamshire countryside. With a short drive you will find an abundance of amenities such as; school, shops, Milton Keynes Central station, M1 and A5.Brief internal accommodation comprises: a spacious entrance hallway, guest cloakroom/utility room, study, dual aspect living room and a stunning 25ft comprehensive kitchen/diner with built in appliances and views to the rear aspect. To the first floor there is a light and airy landing, modern family bathroom, four generously sized and well proportioned double bedrooms and an en-suite to the master bedroom. Externally the property boasts a large rear garden primarily laid with lawn, a single garage and a driveway for two/three vehicles to the front.Added benefits including. double glazing throughout, gas central heating, bespoke shutter blinds throughout and solar panels achieving a quarterly monetary yield. EPC A
1st Floor Landing Access to all rooms. Access to loft.
Bedroom 1 11'8" x 16'4" (3.56m x 4.98m). Laid with carpet. DG box bay fronted window. Bespoke shutter blinds. Built in wardrobes.
En-suite 6'10" x 5'4" (2.08m x 1.63m). Tiled flooring. Double width shower. Heated towel rail. Low level wc and hand basin.
Bedroom 2 14'3" x 8'5" (4.34m x 2.57m). Laid with carpet. DG window to the rear. Bespoke shutter blinds. Built in wardrobes.
Bedroom 3 11'8" x 9'10" (3.56m x 3m). Laid with carpet. DG window to the front. Bespoke shutter blinds.
Bedroom 4 10'6" x 8'5" (3.2m x 2.57m). Laid with carpet. DG window to the rear. Bespoke shutter blinds.
Family Bathroom 6'4" x 6'10" (1.93m x 2.08m). Tiled flooring. Heated towel rail. Frosted DG window to the side. Bespoke shutter blinds. Bath with shower attachment. Low level wc and hand basin.
Outside To the front: Neat flower beds. Paved patio. Cast iron picket fence.
To the rear: Laid primarily with lawn. Paved patio to the front and side section. Secure gate providing side access. Power and outside tap. Enclosed by timber fencing. Security light.
Driveway & Garage Driveway for two in tandem. One parking space in front of the house. Ample visitor bays. Up and over garage door. Power and lighting.
Entrance Hallway Laid with wooden flooring. Stairs rising to the first floor. Large storage cupboard under the stairs.
Study 6'8" x 7'11" (2.03m x 2.41m). DG window to the front aspect. Bespoke shutter blinds.
Guest Cloakroom/Utility Room 5'9" x 6'10" (1.75m x 2.08m). DG window to the side aspect. Low level wc, hand basin with hot and cold mixer taps. Plumbing for washing machine/dryer.
Living Room 11'4" x 17'2" (3.45m x 5.23m). Box bay fronted living room. Wooden flooring. DG dual aspect windows. Bespoke shutter blinds. TV aerial. Double doors into the kitchen/diner.
Kitchen/Diner 25'2" x 10'5" (7.67m x 3.18m). Tiled flooring. DG window to the rear. Bespoke shutter blinds. DG patio doors leading into the garden. Bespoke shutter blinds. A range of eye and base level units including rolling work surfaces, double oven, gas hob, extractor, dishwasher, inset stainless steel sink with drainer and hot and cold mixer taps. Space for large dining table.
Important Information
- This is a Freehold property.
Property Ref: 738547_MKE200379
Similar Properties
Lucius Lane, Fairfields, Milton Keynes, Bucks, MK114AN
4 Bedroom Detached House | £500,000
* FOUR DOUBLE BEDROOM DETACHED HOME IN FAIRFIELDS - OVERLOOKING GREEN SPACE *URBAN & RURAL MK are proud to have received...
Pembroke Lane, Whitehouse, Milton Keynes, Buckinghamshire, MK8
4 Bedroom Semi-Detached House | Offers Over £500,000
* LARGER THAN AVERAGE FOUR BEDROOM TOWN HOUSE - GARAGE - STUNNING KITCHEN/DINER - DRESSING ROOM & ENSUITE - NO UPPER CHA...
Kirkstall Place, Oldbrook, Milton Keynes, Buckinghamshire, MK6
5 Bedroom Detached House | Offers in region of £500,000
* FIVE BEDROOM DETACHED - STUNNING SELF CONTAINED ANNEX - LARGE PRIVATE REAR GARDEN - NO UPPER CHAIN * Urban & Rural Mil...
Ivernia Avenue, Brooklands, Milton Keynes
4 Bedroom Detached House | Asking Price £520,000
* FOUR BEDROOM DETACHED - SHOW HOME CONDITION - OPPOSITE GREEN SPACE & BROOK - DRIVEWAY & GARAGE * Urban & Rural Milton...
Birchen Lee, Emerson Valley, Milton Keynes
4 Bedroom Detached House | Offers Over £525,000
* EXTENDED FOUR BEDROOM DETACHED HOME - LARGE CORNER PLOT OFFERED WITH NO CHAIN * Urban & Rural Milton Keynes are excit...
Birchen Lee, Emerson Valley, Milton Keynes, Buckinghamshire, MK4
4 Bedroom Detached House | Offers Over £525,000
* EXTENDED FOUR BEDROOM DETACHED HOME - LARGE CORNER PLOT OFFERED WITH NO CHAIN *Urban & Rural Milton Keynes are excited...

Urban & Rural (Milton Keynes)
338 Silbury Boulevard, Milton Keynes, Buckinghamshire, MK9 2AE
How much is your home worth?
Use our short form to request a valuation of your property.
Request a Valuation
