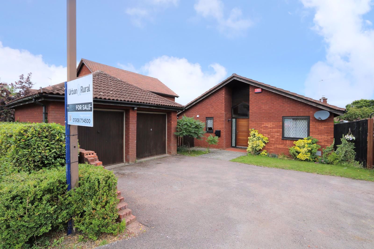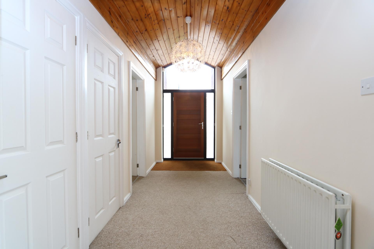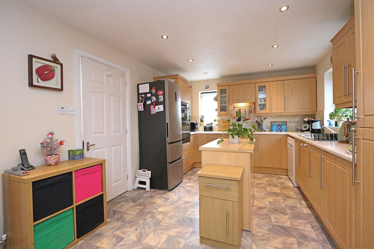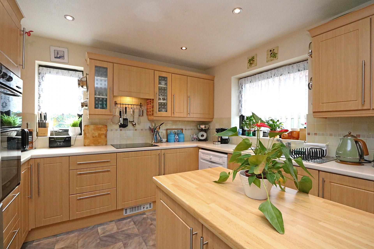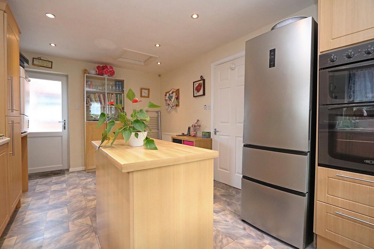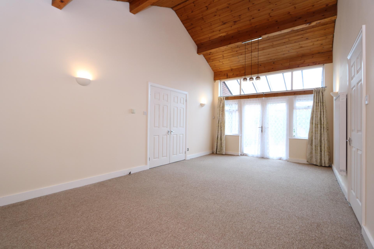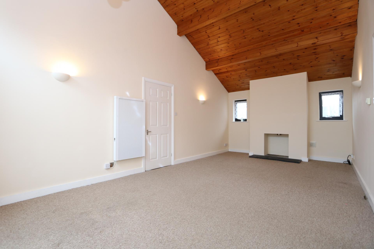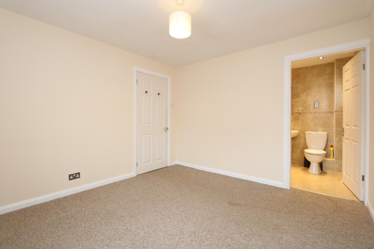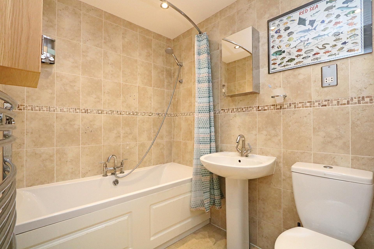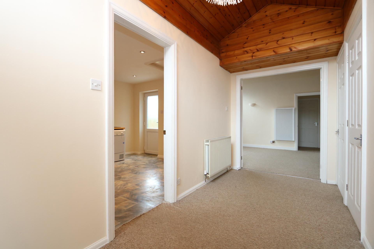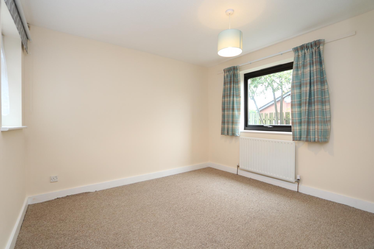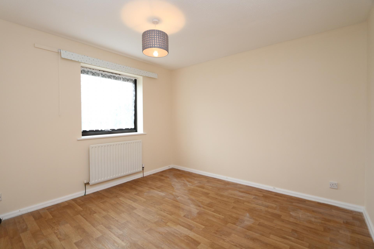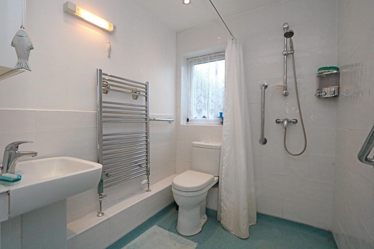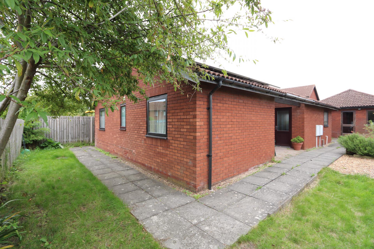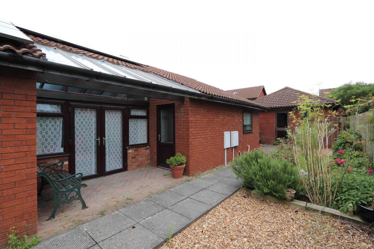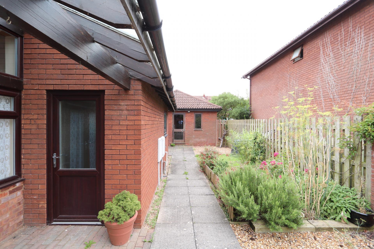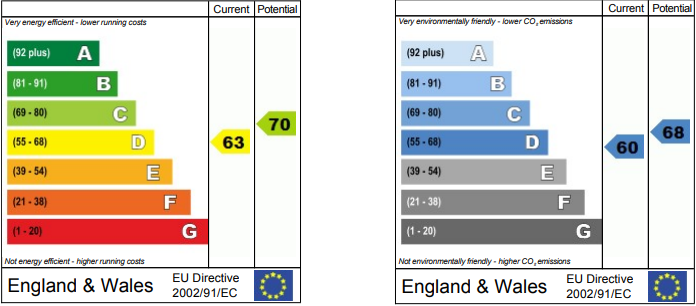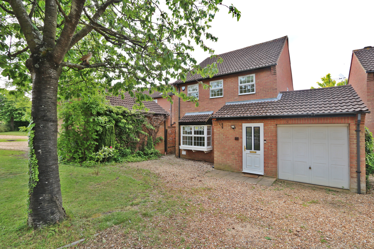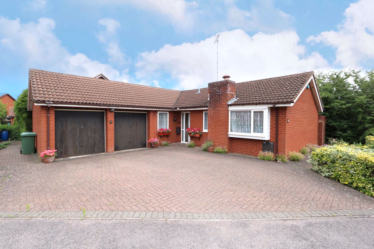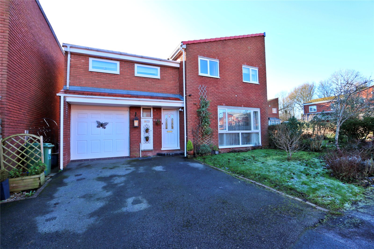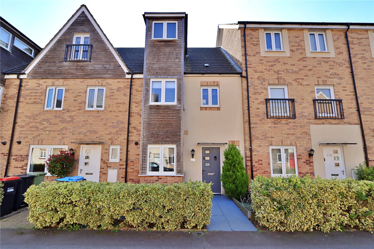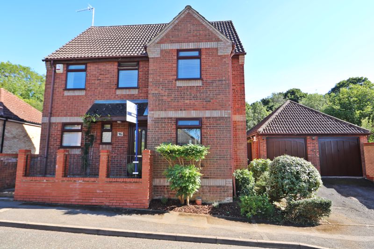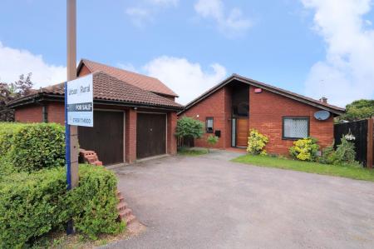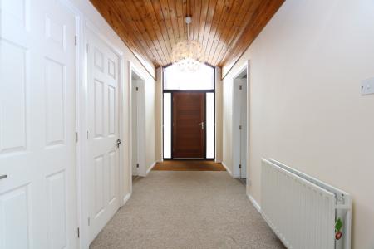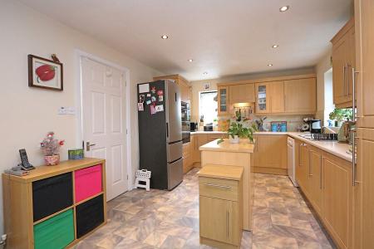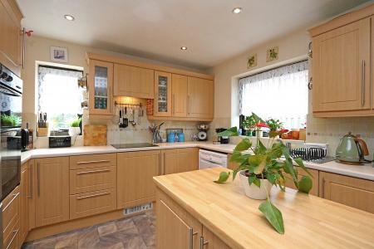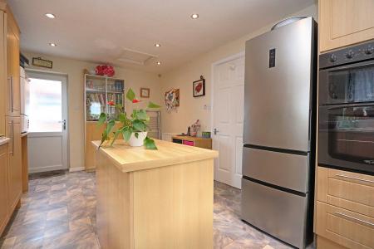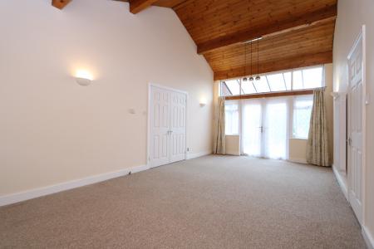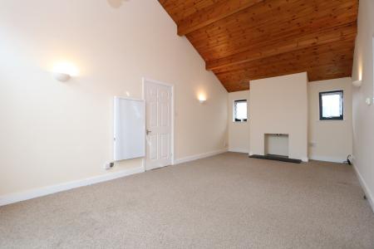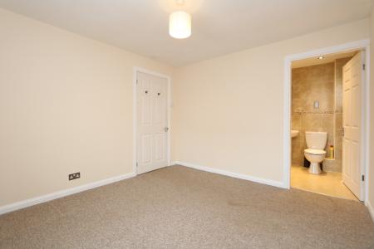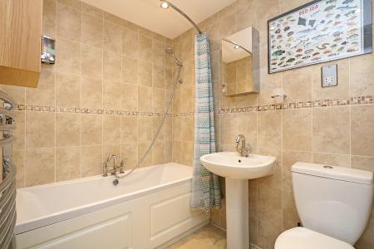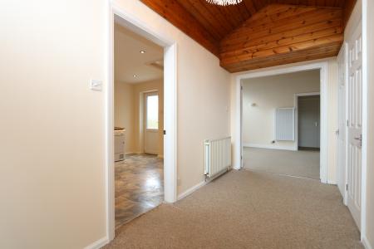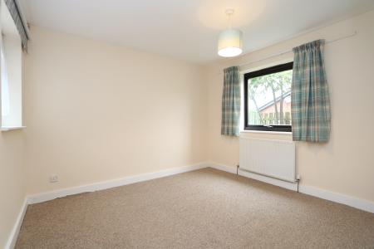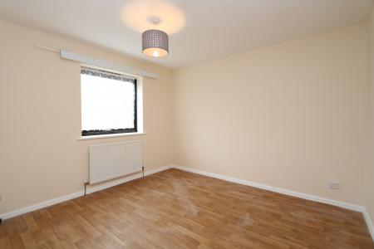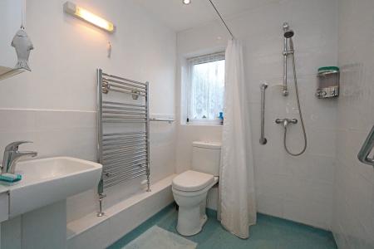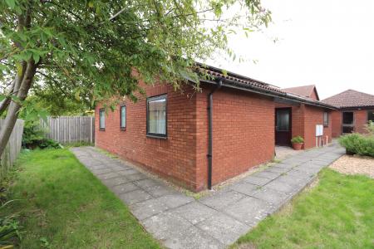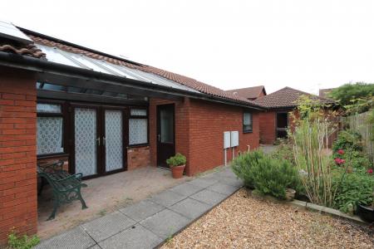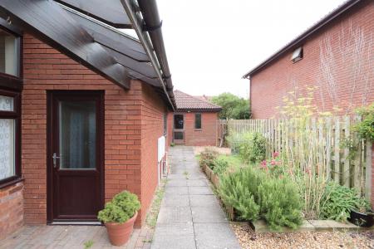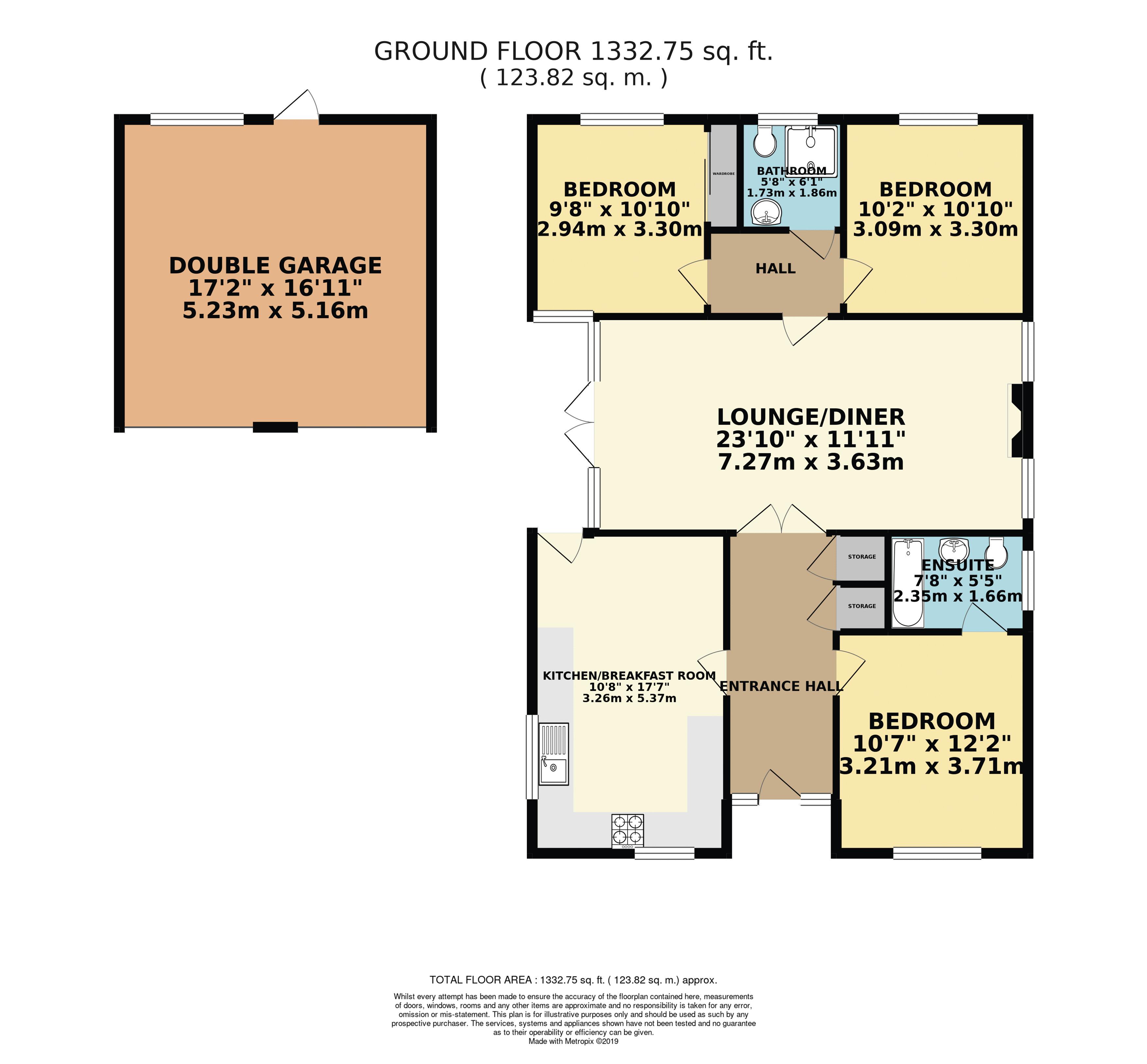- THREE DOUBLE BEDROOMS
- DETACHED EXECUTIVE BUNGALOW
- DETACHED DOUBLE GARAGE
- 17FT. KITCHEN/BREAKFAST ROOM
- EN-SUITE TO THE MASTER BEDROOM
- RECENTLY REFITTED WET ROOM
- DRIVEWAY FOR TWO VEHICLES
- QUITE, TRAFFIC FREE CUL-DE-SAC
- HIGHLY SOUGHT AFTER LOCATION
- WALKING DISTANCE TO LOCAL AMENITIES & TRANSPORT LINKS
3 Bedroom Detached Bungalow for sale in Buckinghamshire
* A rarely available THREE DOUBLE bedroom DETACHED BUNGALOW which is nestled down a QUIET & TRAFFIC free cul-de-sac in the ever sought after area of TWO MILE ASH which benefits from; an EN-SUITE, DOUBLE GARAGE, 17FT KITCHEN/BREAKFAST ROOM, THREE DOUBLE ROOMS & HAS NO UPPER CHAIN *Urban & Rural Milton Keynes are delighted to have received the sole selling rights to offer this spacious and very well presented throughout three double bedroom detached bungalow which has been updated carefully by its current owners to provide modern living accommodation. The bungalow is tucked down a quiet and safe little cul-de-sac within Two Mile Ash. Two Mile Ash is an extremely popular area which is situated in the north western region of Milton Keynes, two miles south of Stony Stratford. It boasts easy access to Central Milton Keynes shopping centre, the mainline Train Station, a variety of local shops and supermarkets plus being catchment to extremely popular schools with ‘Outstanding’ ratings by Ofsted, including Two Mile Ash School and Denbigh School. Another key feature of Two Mile Ash is its renowned golf course - Abbey Hill.The property in brief is comprised of; a light and airy entrance hallway with feature Cathedral styled window and vaulted ceilings, 17ft refitted kitchen/breakfast room, 23ft lounge/diner with patio doors overlooking a pleasant courtyard, three double bedrooms with the master having the added bonus of its own en-suite and a refitted wet room. Externally the property boasts a private and manageable rear garden including both lawn and patio. There is a double garage with access from both aspects and there is a driveway for up to two vehicles. EPC D
Entrance Hallway 14'5" x 6' (4.4m x 1.83m). Laid with carpet and includes ceiling lights. Feature window to the front aspect. Double glazed windows. x2 Storage cupboards including water tank and combination boiler.
Kitchen/Breakfast Room 17'7" x 10'8" (5.36m x 3.25m). The floor is laid with tiling and there are ceiling spotlights. Eye and base level units including; stainless steel inset sink with drainer, induction hob with extractor, built in double oven. Stainless steel inset sink with drainer. Space for fridge/freezer. Plumbing for washing machine. Double glazed door to the rear aspect.
Lounge/Diner 11'1" x 23'10" (3.38m x 7.26m). The floor is laid with carpet and there are ceiling and wall lights. x2 double glazed window to the side aspect. Feature fireplace with electric fire. Vaulted ceilings. Newly installed patio doors to the rear aspect overlooking the courtyard.
Bedroom 1 10'7" x 12'2" (3.23m x 3.7m). The floor is laid with carpet and there are ceiling lights. Double glazed window to the front aspect.
En-Suite 7'8" x 5'5" (2.34m x 1.65m). Three piece suite comprising, panelled bath tub, lower level wc and floor mounted wash basin. Window to the side aspect. Tiled flooring. Heated towel rail.
Bedroom 2 10'2" x 10'10" (3.1m x 3.3m). The floor is laid with thickened insulted laminate flooring and there are ceiling lights. Double glazed window to the rear aspect.
Bedroom 3 9'8" x 10'10" (2.95m x 3.3m). The floor is laid with carpet and there are ceiling lights. Double glazed window to the front aspect. Sliding doors to built in wardrobe.
Family Bathroom 5'8" x 6'1" (1.73m x 1.85m). Refitted wet room including; tiled surrounding, electric shower, heated towel rail, low level WC and hand basin. Ceiling spotlights with extractor fan.
Outside The garden follows the property around the side and rear. Including areas of lawn and patio. Enclosed by wooden fencing. Neat flower beds and shrubs. Patio area outside the lounge and kitchen. Access to the double garage and to the front via a side gate.
Double Garage & Driveway 17'2" x 16'11" (5.23m x 5.16m). x2 up and over doors. Power and lighting.
Driveway for up two vehicles.
Important Information
- This is a Freehold property.
Property Ref: 738547_MKE190532
Similar Properties
Stainton Drive, Heelands, Milton Keynes, Buckinghamshire, MK13
4 Bedroom Detached House | £400,000
* FOUR BEDROOM DETACHED FAMILY HOME * DRIVEWAY FOR THREE * EXTENDED FAMILY ROOM * INTEGRAL GARAGE * PRIVATE REAR GARDENS...
Milesmere, Two Mile Ash, Buckinghamshire, MK8
3 Bedroom Detached Bungalow | Offers in excess of £400,000
* A THREE bedroom DETACHED BUNGALOW tucked away down a quiet & traffic free cul-de-sac which benefits from; A DOUBLE GAR...
Passmore, Tinkers Bridge, Buckinghamshire, MK6
4 Bedroom Detached House | £400,000
* A FOUR bedroom DETACHED family residence tucked away down a QUIET & TRAFFIC FREE cul-de-sac.
Rosemoor Close, Westcroft, Milton Keynes
4 Bedroom Semi-Detached House | Asking Price £405,000
* FOUR BEDROOM REGENCY STYLE TOWNHOUSE - 30FT KITCHEN/DINER/FAMILY ROOM - GARAGE & DRIVEWAY * Urban & Rural Milton Key...
Fonda Meadows, Oxley Park, Milton Keynes
4 Bedroom Terraced House | Asking Price £410,000
* FOUR BEDROOM TERRACE - GENEROUSLY SIZED - LANDSCAPED GARDEN WITH PARTIAL GARAGE CONVERSION * Urban & Rural Milton Key...
Chipperfield Close, New Bradwell, Buckinghamshire, MK13
4 Bedroom Detached House | Offers in excess of £415,000
* A very well presented and imposing FOUR bedroom DETACHED family residence tucked away down a quiet CUL-DE-SAC just min...

Urban & Rural (Milton Keynes)
338 Silbury Boulevard, Milton Keynes, Buckinghamshire, MK9 2AE
How much is your home worth?
Use our short form to request a valuation of your property.
Request a Valuation
