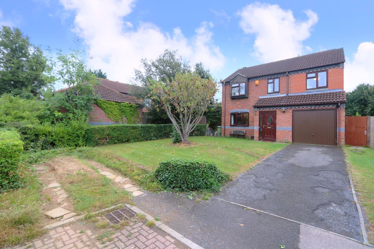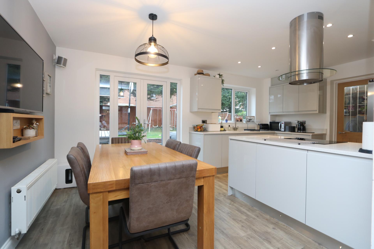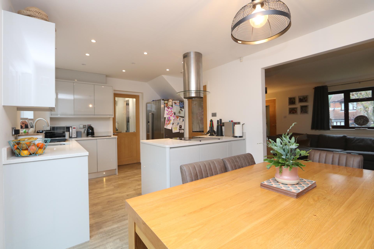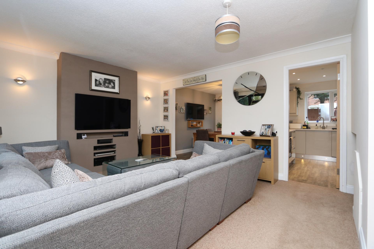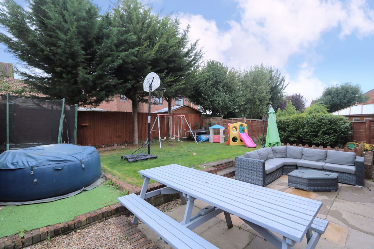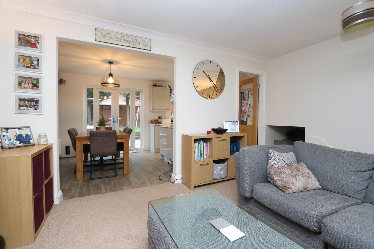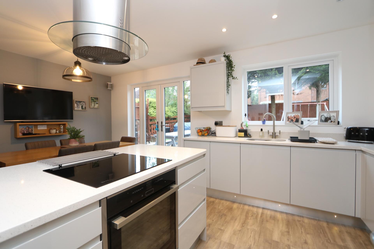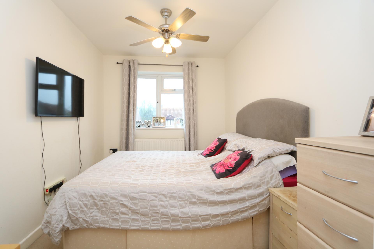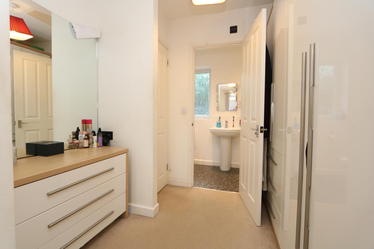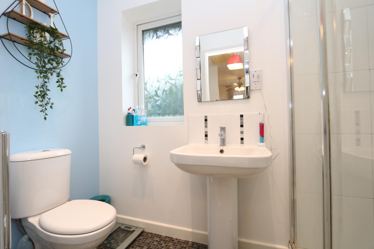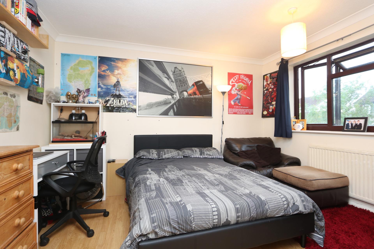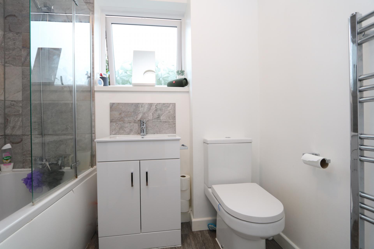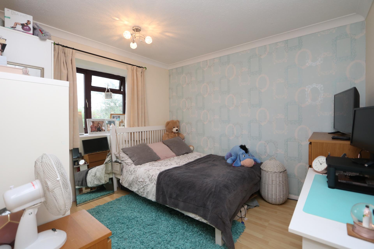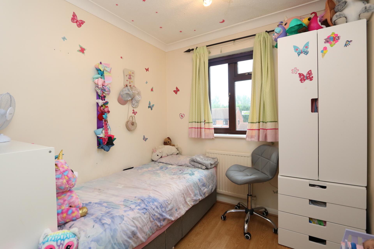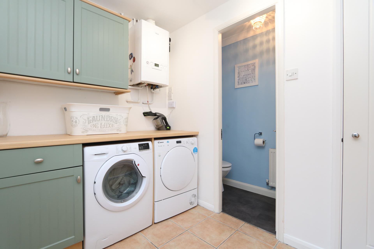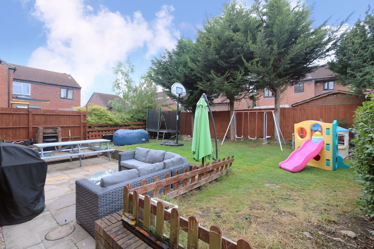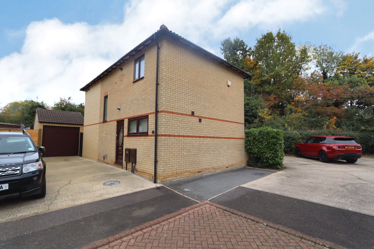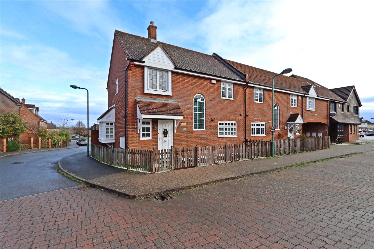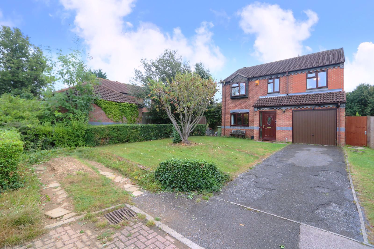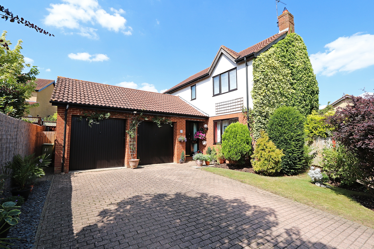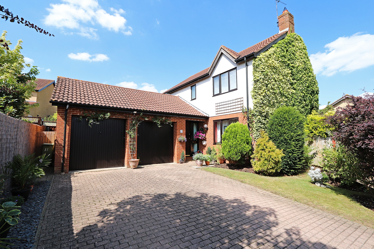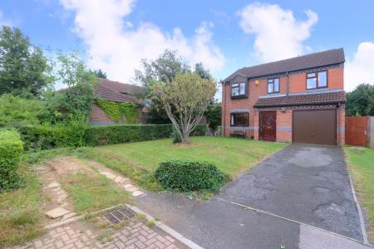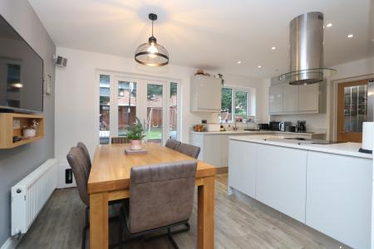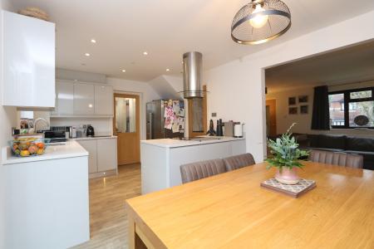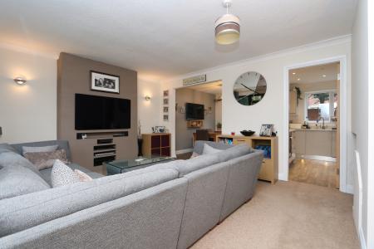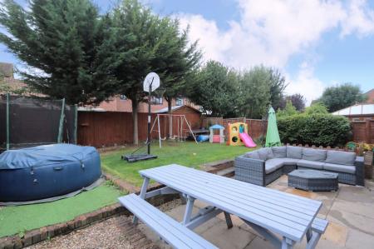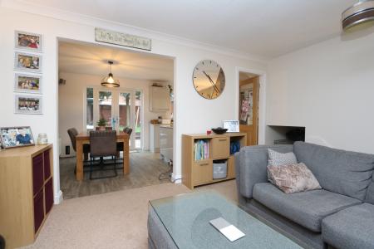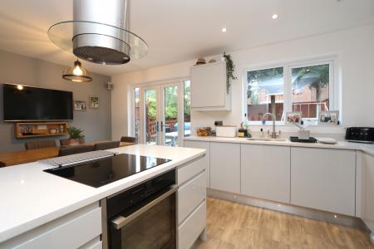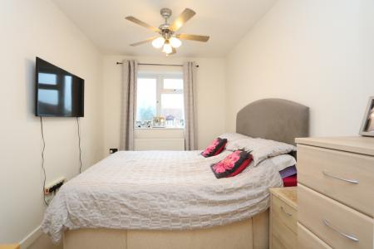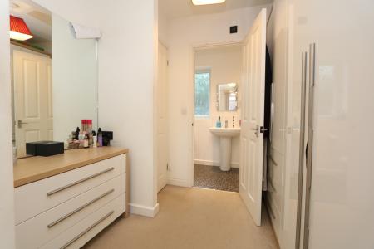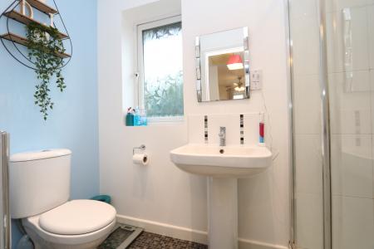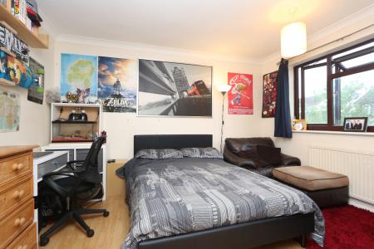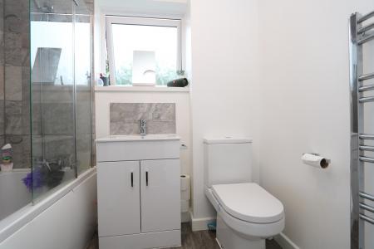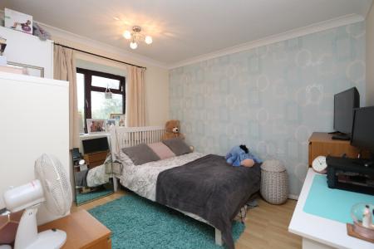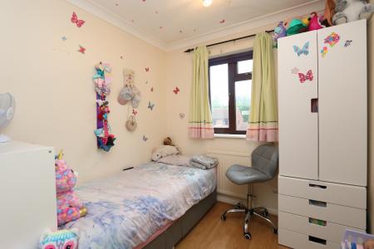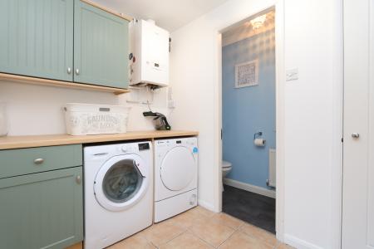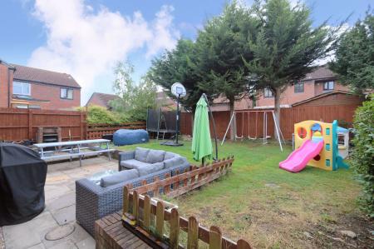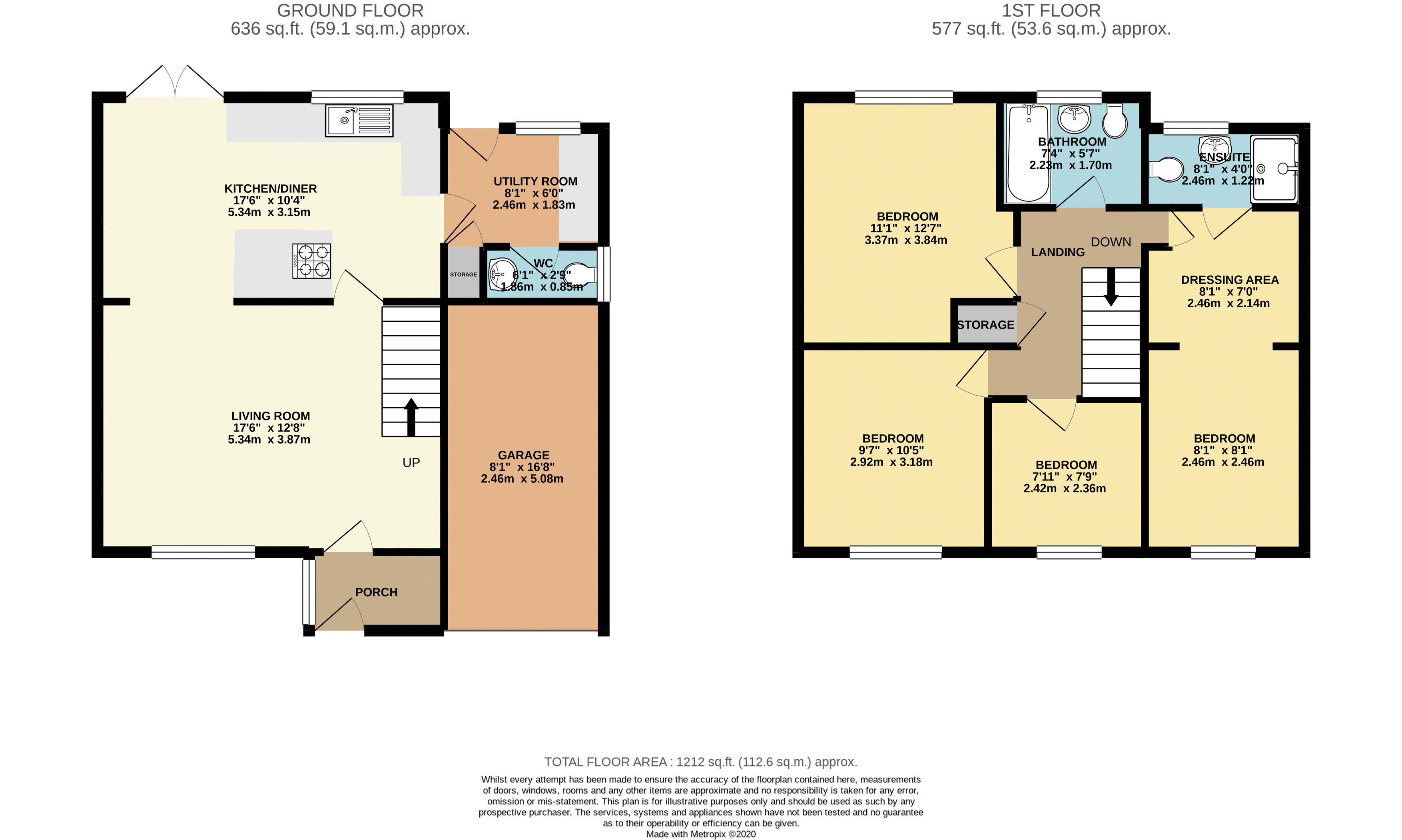- FOUR BEDROOMS
- EXECUTIVE STYLE DETACHED
- EN-SUITE TO THE MASTER BEDROOM
- EXTENDED OVER THE GARAGE
- INTEGRAL GARAGE
- LARGE PLOT WITH POTENTIAL TO EXTEND FURTHER
- REFITTED COMPREHENSIVE KITCHEN
- UTILITY ROOM
- IDEAL FOR ANY GROWING FAMILY
- EASY ACCESS TO MAJOR COMMUTING ROUTES
4 Bedroom Detached House for sale in Buckinghamshire
* An imposing FOUR bedroom detached residence tucked away in a quiet & traffic free cul-de-sac which benefits from; A REFITTED EN-SUITE, REFITTED KITCHEN/BREAKFAST ROOM, INTEGRAL GARAGE & LARGE PLOT * Urban & Rural Milton Keynes are delighted to have received the instruction on this spacious and very well presented four bedroom detached family home which offers a large and versatile living accommodation. The home is tucked down a quiet and safe little cul-de-sac within Two Mile Ash. Two Mile Ash is an extremely popular area which is situated in the north western region of Milton Keynes, two miles south of Stony Stratford. It boasts easy access to Central Milton Keynes shopping centre, the mainline Train Station, a variety of local shops and supermarkets plus being catchment to extremely popular schools with ‘Outstanding’ ratings by Ofsted, including Two Mile Ash School and Denbigh School. Another key feature of Two Mile Ash is its renowned golf course - Abbey Hill.Brief internal accommodation comprises; an entrance porch, spacious living room, a refitted and comprehensive open planned kitchen/diner with built in appliances, utility room and guest cloakroom. To the first floor there is a modern family bathroom, four generous and well proportioned bedrooms and an en-suite to the master bedroom. Externally the property boasts a large corner plot with a healthy sized rear garden and a great plot to the front including a driveway and lawn with huge potential to extend or build a double garage.
Kitchen/Diner Open planned kitchen including a range of eye and base level units such as solid granite work surfaces,NEF appliances - induction hob, extractor above, inset sink with drainer and hot and cold mixer taps, dishwasher, and space for fridge freezer. DG patio doors and window to the rear aspect.
Utility Room Boiler housing. Plumbing for washing machine and dryer. DG door and window to the rear aspect. Storage cupboard.
Guest Cloakroom Two piece suite comprising low level wc and hand basin. DG window to the side aspect.
1st Floor Landing
Bedroom 1 Extended over the garage. Double room with DG window to the front aspect, dressing area.
En-suite Three piece suite including shower cubicle, low level wc and hand basin. Frosted DG window to the rear.
Bedroom 2 Previous master bedroom. DG window to the rear.
Bedroom 3 DG window to the front.
Bedroom 4 DG window to the front aspect.
Family Bathroom Refitted family three piece suite including bath with shower attachment, low level wc and hand basin. Frosted DG window to the rear aspect. Heated towel rail.
Outside To the rear: Large garden laid with lawn and paved patio over two small tiers. Access to the front via a secure gate. Enclosed by timber fencing.
To the front: Laid with lawn. Potential to extend or add double garage stpp.
Garage & Parking Integral garage with power and lighting. Driveway and parking for three vehicles.
Entrance Porch DG UPVC door to the front aspect.
Living Room DG window to the front aspect. Stairs rising to the first floor. Under stair storage. TV aerial point.
Important Information
- This is a Freehold property.
Property Ref: 738547_MKE200341
Similar Properties
Banktop Place, Emerson Valley, Milton Keynes
3 Bedroom Detached House | Offers in region of £435,000
* DOUBLE STOREY EXTENSTION - THREE DOUBLE BEDROOMS - PRIVATE REAR GARDEN - REFITTED KITCHEN & BATHROOMS * Urban & Rural...
Garwood Crescent, Grange Farm, Milton Keynes
4 Bedroom End of Terrace House | Offers Over £435,000
*PERFECT FOUR BEDROOM SEMI-DETACHED FAMILY HOME - MUCH IMPROVED THROUGHOUT - LANDSCAPED REAR GARDEN* Urban & Rural Milt...
Haithwaite, Two Mile Ash, Milton Keynes
4 Bedroom Detached House | Asking Price £435,000
* An imposing FOUR bedroom detached residence tucked away in a quiet & traffic free cul-de-sac which benefits from; A RE...
Garwood Crescent, Grange Farm, Milton Keynes
4 Bedroom Semi-Detached House | Offers Over £438,000
* PERFECT FOUR BEDROOM SEMI-DETACHED FAMILY HOME - GARAGE - MUCH IMPROVED THROUGHOUT - LANDSCAPED REAR GARDEN * Urban &...
Spoonley Wood, Bancroft Park, Buckinghamshire, MK13
4 Bedroom Detached House | Offers in excess of £440,000
* An imposing FOUR DOUBLE bedroom detached residence tucked away in a quiet & traffic free cul-de-sac which benefits fro...
Spoonley Wood, Bancroft Park, Milton Keynes
4 Bedroom Detached House | Offers in excess of £440,000
* An imposing FOUR DOUBLE bedroom detached residence tucked away in a quiet & traffic free cul-de-sac which benefits fro...

Urban & Rural (Milton Keynes)
338 Silbury Boulevard, Milton Keynes, Buckinghamshire, MK9 2AE
How much is your home worth?
Use our short form to request a valuation of your property.
Request a Valuation
