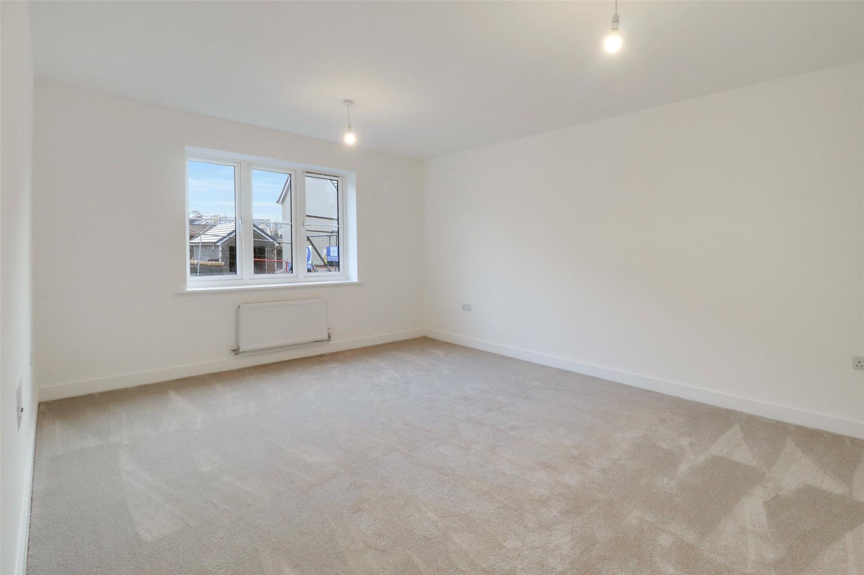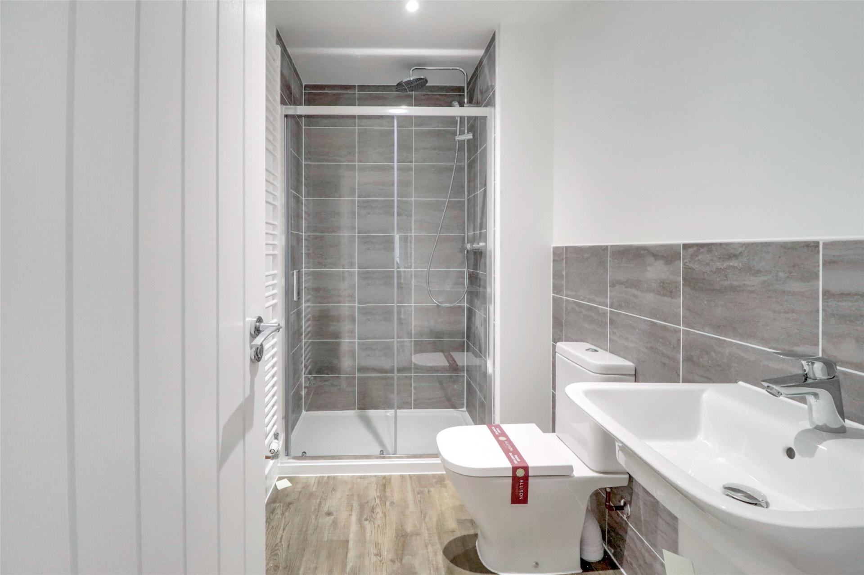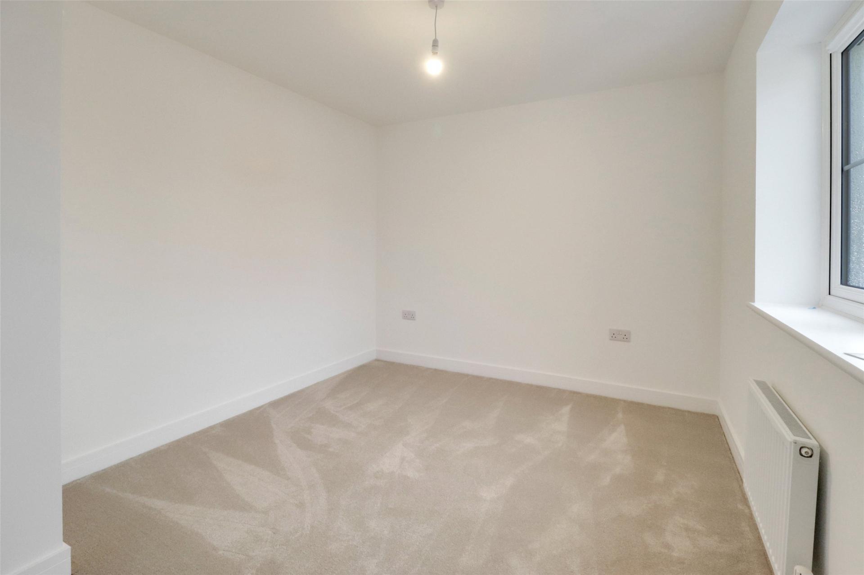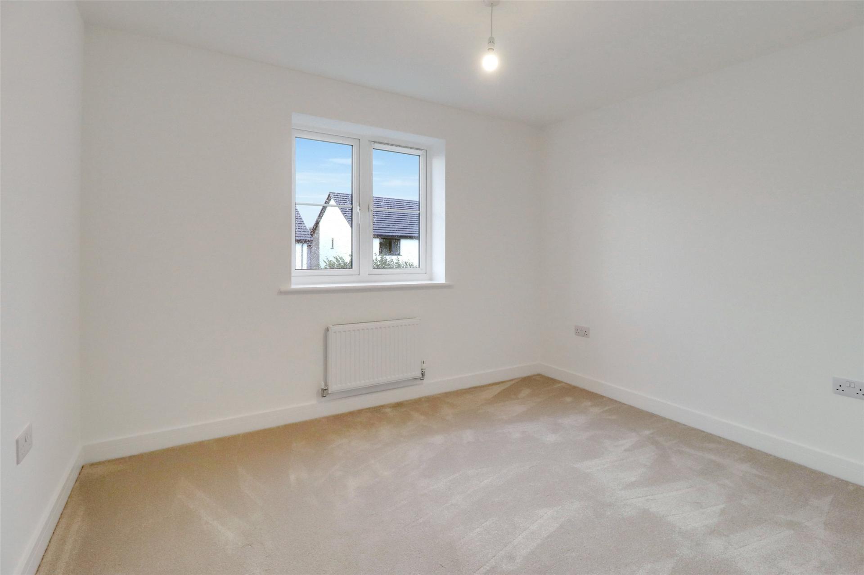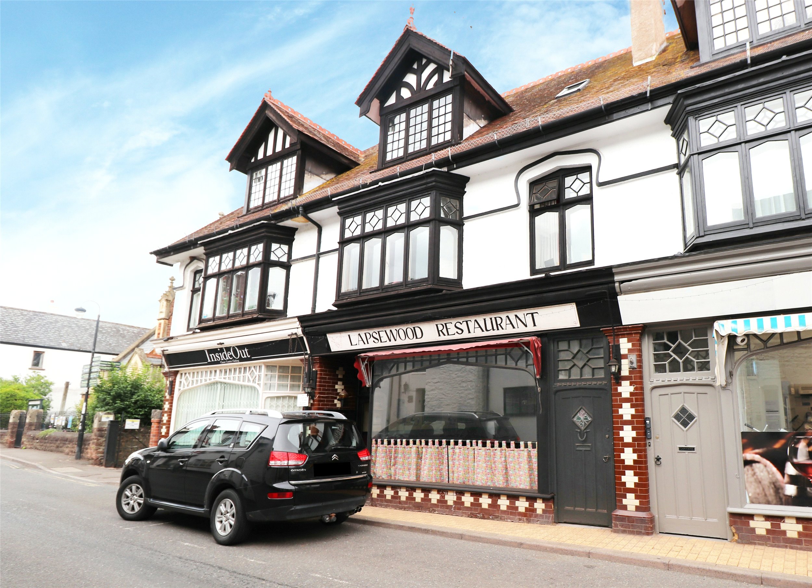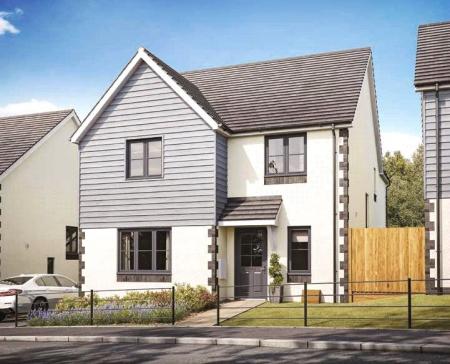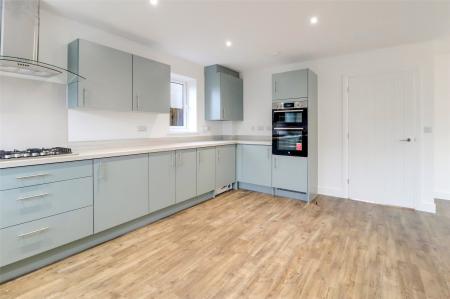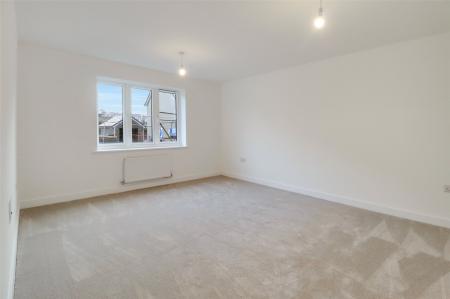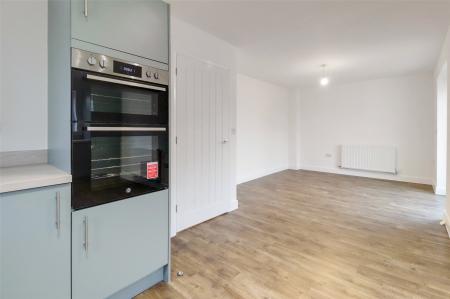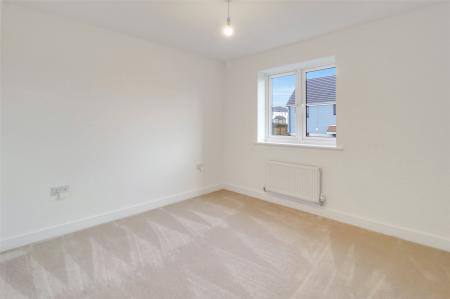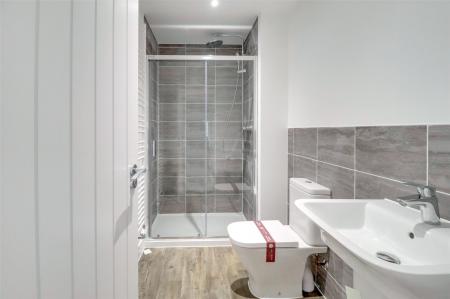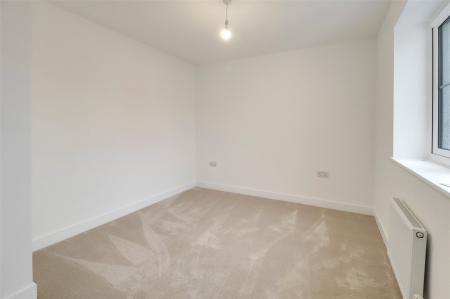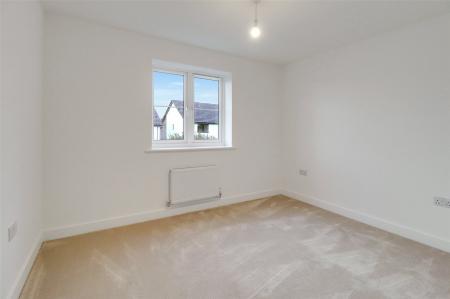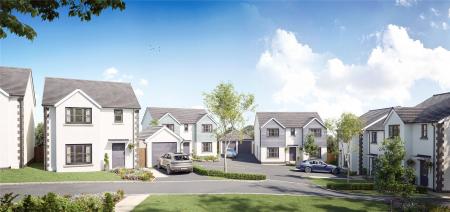- GOOD SIZE FAMILY HOME
- SEPARATE STUDY
- GARAGE
- OFF ROAD PARKING
- OVERLOOKING OPEN SPACE
- VILLAGE LOCATION
4 Bedroom Detached House for sale in Buckland Brewer
GOOD SIZE FAMILY HOME
SEPARATE STUDY
GARAGE
OFF ROAD PARKING
OVERLOOKING OPEN SPACE
VILLAGE LOCATION
Home 42 - The Exebridge - This beautiful home ensures family living throughout its design. The Exebridge provides family togetherness through the adjoining kitchen and dining room which sits at the rear of the property and is completed with French doors opening onto the rear garden. A quiet office at the front of the property is the ideal space for those needing time to focus, away from the hustle of a busy home, and the secluded lounge allows for peace and tranquility. The cloakroom and understairs storage cupboard are easily accessed from the hallway and completes the ground floor.
Upstairs, 4 good sized double bedrooms provide a space for family members to make their own. The master bedroom is accompanied by an ensuite whilst the good size family bathroom caters for the three further bedrooms.
The Exebridge is finished with a single garage and parking provision for two cars.
Photography and CGIs are used for illustrative purposes only and are not to be presumed to be entirely accurate. Images may include upgrades which are subject to availability and at an additional cost. Please ask your Sales Executive for more information.
Lounge 16'5" x 12'6" (5m x 3.8m).
Kitchen 17'4" x 10'9" (5.28m x 3.28m).
Family Dining 12'6" x 10'6" (3.8m x 3.2m).
Study 5'9" x 5'8" (1.75m x 1.73m).
Cloakroom
Bedroom 1 12'7" x 12'3" (3.84m x 3.73m).
Ensuite 8'7" x 4'8" (2.62m x 1.42m).
Bedroom 2 12'7" x 9'7" (3.84m x 2.92m).
Bedroom 3 11'1" x 9'8" (3.38m x 2.95m).
Bedroom 4 8'1" x 7'4" (2.46m x 2.24m).
Bathroom
Important information
This is not a Shared Ownership Property
This is a Freehold property.
Property Ref: 55707_NHO230215
Similar Properties
Glenwood Drive, Roundswell, Barnstaple
4 Bedroom Detached House | Guide Price £450,000
A superb 4 bedroom detached family home built by the popular builders Redrow. This home boasts one of the more generous...
Hillcrest Road, Barnstaple, Devon
3 Bedroom Detached House | Offers in excess of £450,000
Situated in one of the more favoured locations within Newport, is this mature, well presented 3 bedroom family home, wit...
Fairways Drive, High Bickington, Umberleigh
5 Bedroom Detached House | Guide Price £450,000
A most impressive 5-bedroom detached house situated in a select cul-de-sac location on Libbaton Golf Course on the edge...
Milltown, Muddiford, Barnstaple
5 Bedroom Detached House | Offers in region of £475,000
A TRULY ONE OFF OPPORTUNITY - Occupying a prime position within Milltown, one of North Devon's most desirable villages,...
High Street, Porlock, Minehead
Retail Property (High Street) | £475,000
Highly regarded long established licenced restaurant with 40 covers in the popular village of Porlock trading from chara...
4 Bedroom Semi-Detached House | Guide Price £480,000
Nestled in the charming village of Swimbridge, this 4/5-bedroom barn conversion offers a perfect blend of rustic charm a...
How much is your home worth?
Use our short form to request a valuation of your property.
Request a Valuation



