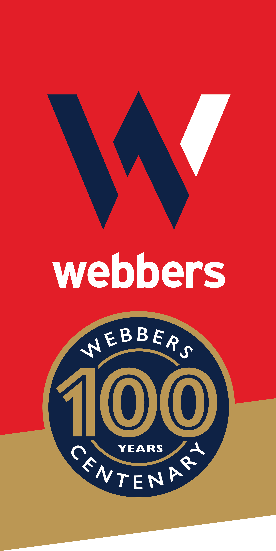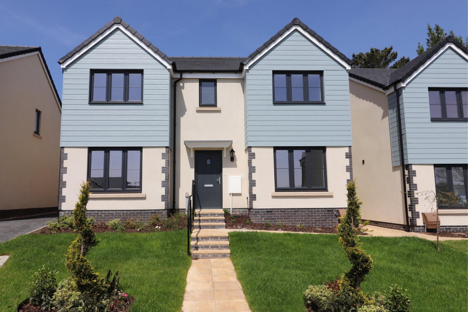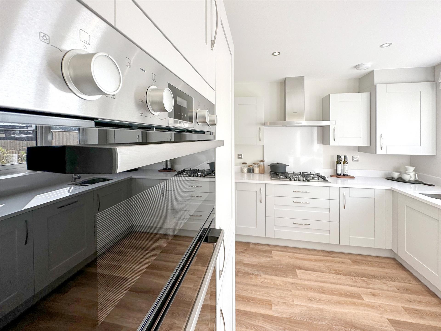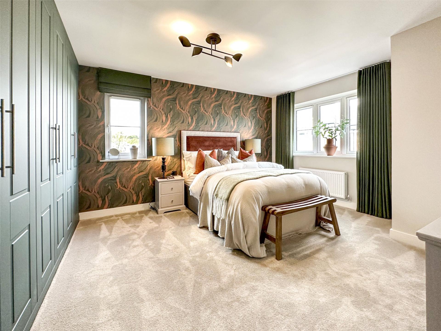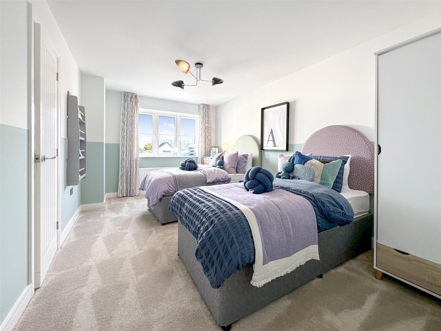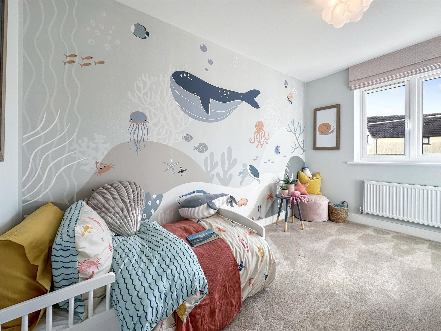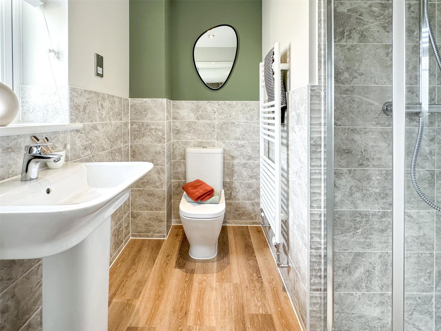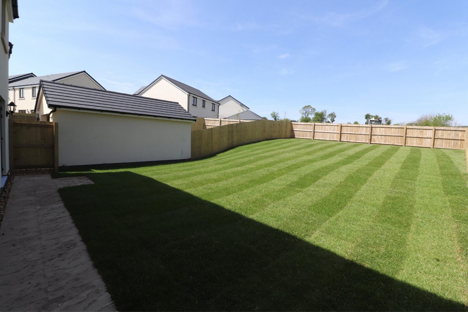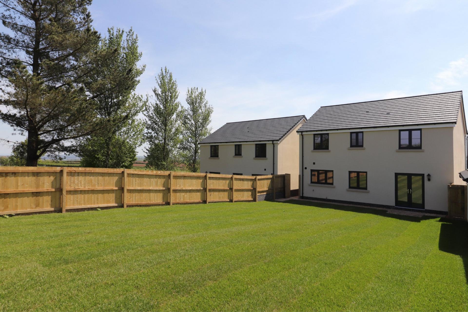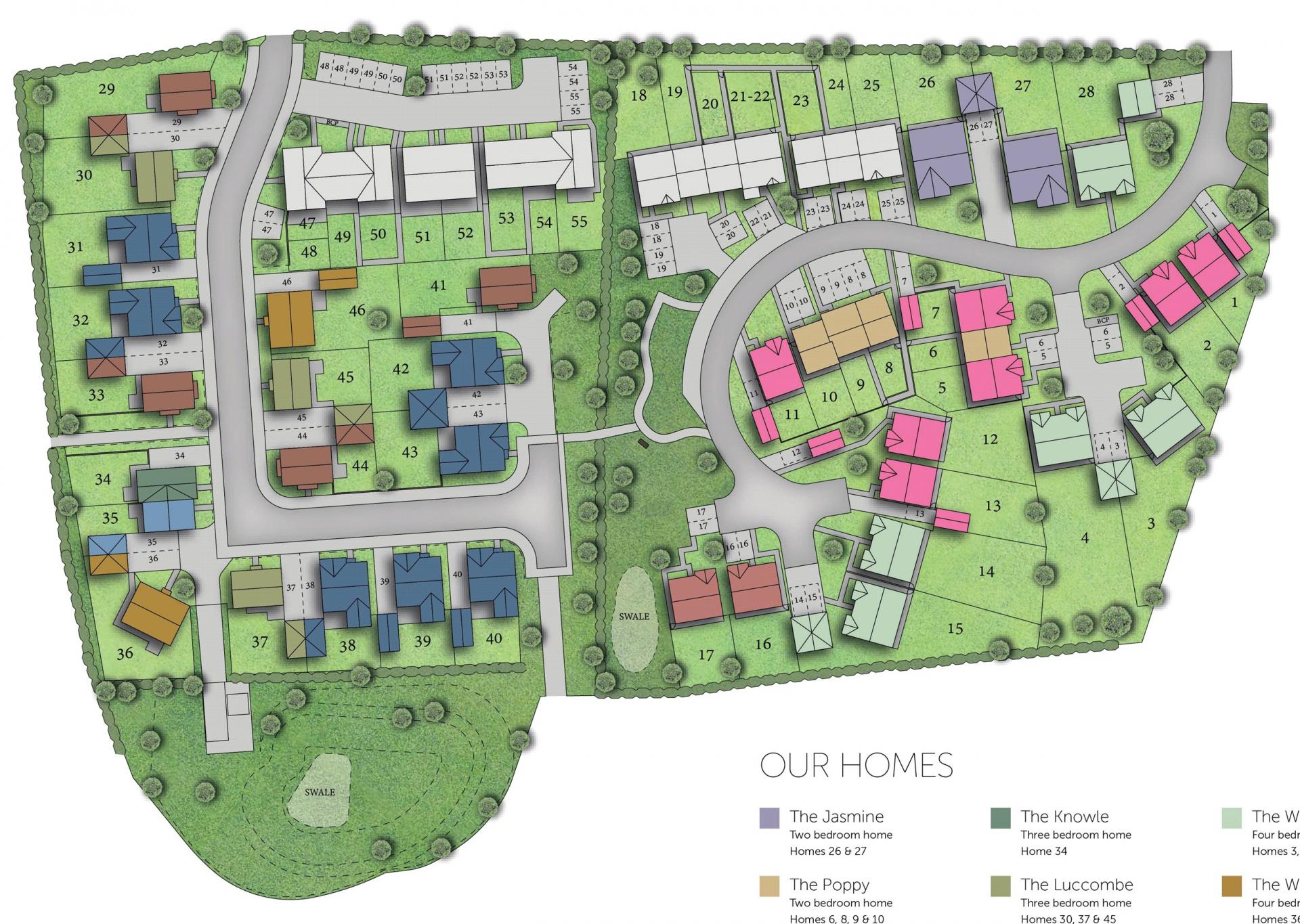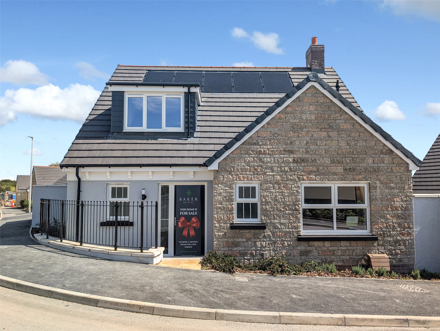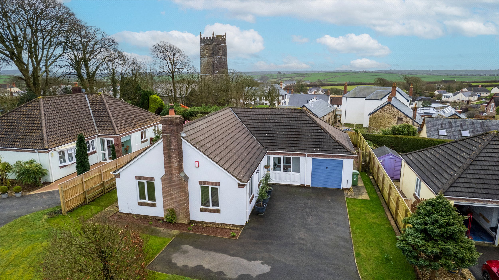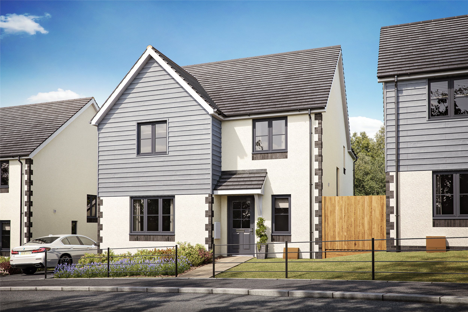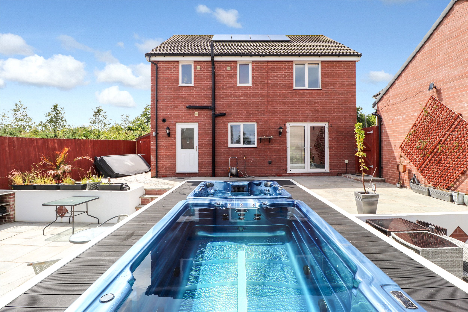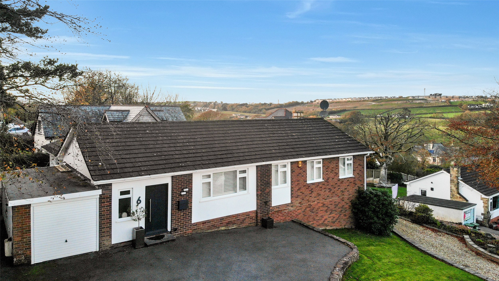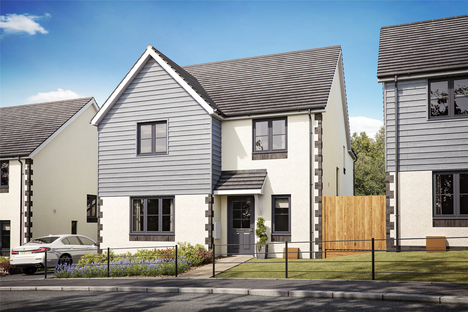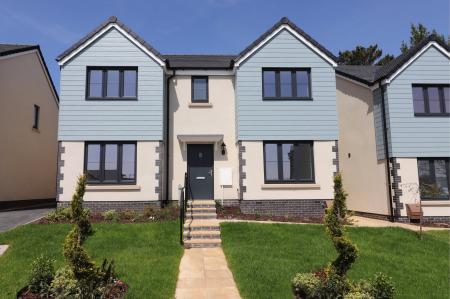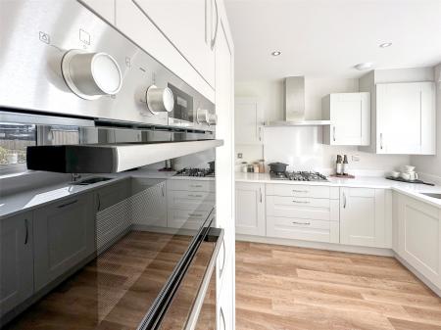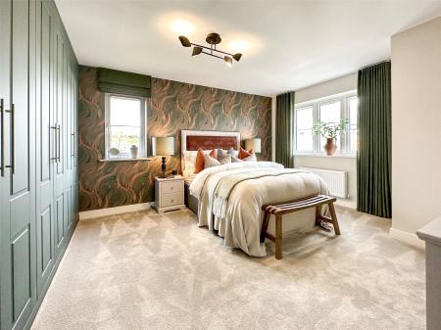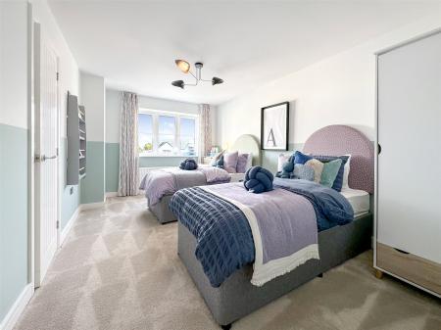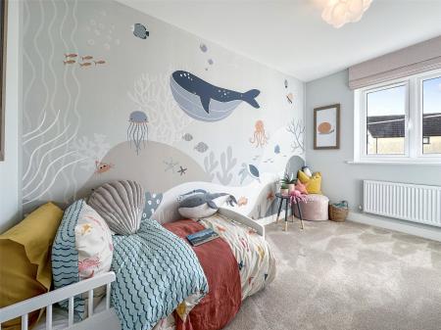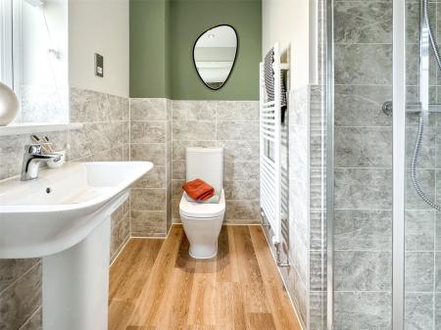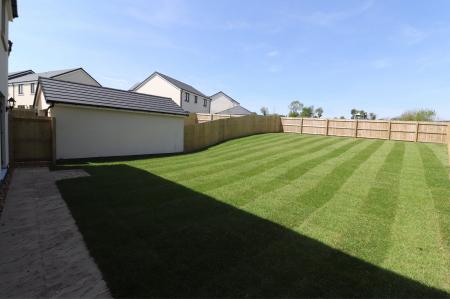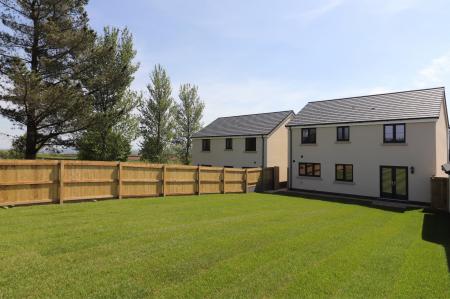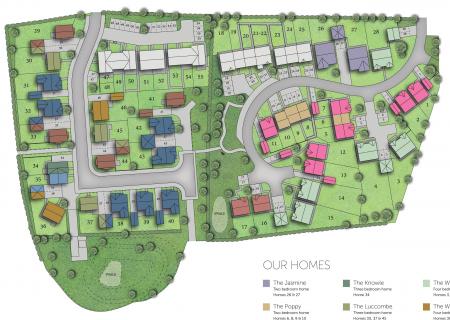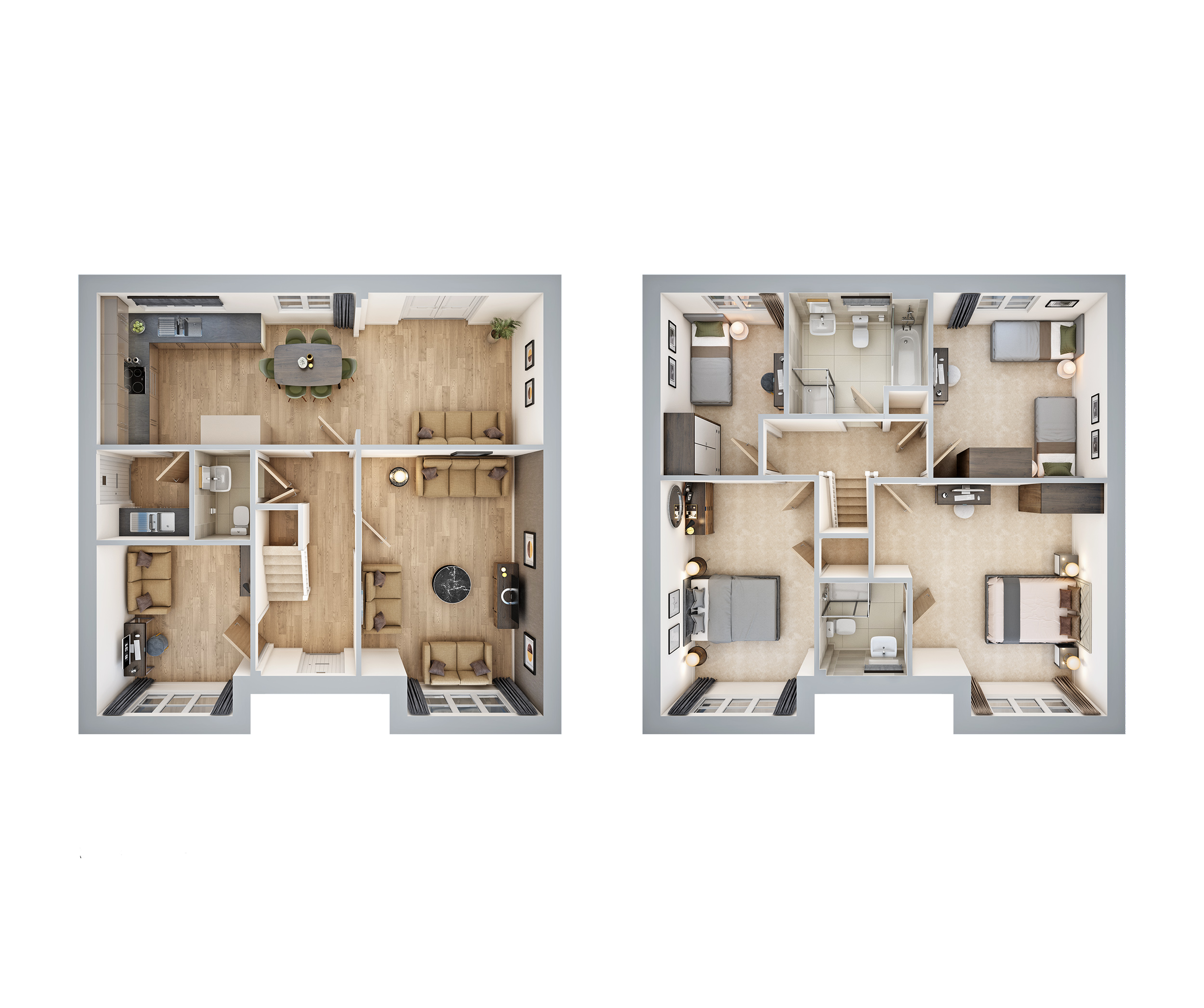- POPULAR VILLAGE LOCATION
- NHBC GUARANTEE
- GARAGE AND PARKING
4 Bedroom Detached House for sale in Buckland Brewer
POPULAR VILLAGE LOCATION
NHBC GUARANTEE
GARAGE AND PARKING
Home 14 - The double fronted bay of this home provides not only light but additional living space and a feature that compliments the home. A welcoming hallway provides a seamless flow between three zones of this beautiful home; the most impressive of these being the open plan kitchen, diining and family room located at the rear, bringing the whole family together. At the front of the property is a separate lounge and quiet study. The cloakroom and understairs storage cupboard are easily accessed from the inviting hallway whilst the essential utility room is just off the kitchen. The first floor provides 4 good size bedrooms witht he generous mater bedroom having an ensuite. To complete the first floor is the family bathroom and storage cupboard. Outside there is a single garage and parking space together with enclosed garden.
On the edge of the village of Buckland Brewer, Foxglove View offers the serenity of its rural setting amongst fields and countryside, with the landmark village Church on the skyline and spectacular views across open countryside.
This collection of brand new homes has been designed to complement the local architectural character and colour palette, from attractive projecting roof gables to the finishes, with fresh accents of grey.
Whether you choose a 2, 3 or 4 bedroom home at Foxglove View, you can rest assured that each home has been crafted to reflect the developer's signature adoption of sustainable high performing buildig materials, and focus on layouts tailored to contemporary living.
Buckland Brewer offers well served village living with primary and pre-schools and a senior school at nearby Great Torrington. The village is a hub of activities for all age groups from yoga circuits and kids fitness to badminton, crafts, gardening groups etc. Great Torrington and Bideford, only a few miles away, offer a wider range of shopping.
NB - Internal images are taken from the show home and are for representation only
Lounge 17'3" x 11'5" (5.26m x 3.48m).
Dining Area 11'8" x 9'6" (3.56m x 2.9m).
Kitchen 16'8" x 9'6" (5.08m x 2.9m).
Study 11'1" x 9'9" (3.38m x 2.97m).
Utility Room 6' x 6' (1.83m x 1.83m).
Cloakroom
Bedroom 1 15'3" x 15'2" (4.65m x 4.62m).
Ensuite 6' x 4'1" (1.83m x 1.24m).
Bedroom 2 15'3" x 10'2" (4.65m x 3.1m).
Bedroom 3 11'8" x 11'3" (3.56m x 3.43m).
Bedroom 4 11'8" x 8'1" (3.56m x 2.46m).
Bathroom 9' x 5'6" (2.74m x 1.68m).
Important information
This is not a Shared Ownership Property
This is a Freehold property.
Property Ref: 55651_NHO230199
Similar Properties
Estuary View, Appledore, Bideford
3 Bedroom Detached Bungalow | £449,995
*HOME OF THE WEEK! RESERVE BY 30TH SEPTEMBER & STAMP DUTY WILL BE COVERED UP TO £9,999!* T&Cs apply.Home 88 - The Holly...
The Beeches, Woolsery, Bideford
3 Bedroom Detached Bungalow | Guide Price £445,000
"NO ONWARD CHAIN - SPACIOUS THREE BEDROOM DETACHED BUNGALOW IN POPULAR VILLAGE LOCATION" Webbers are pleased to offer an...
Foxglove View, Southwood Meadows, Buckland Brewer
4 Bedroom Detached House | £445,000
Home 32 - The Exebridge MOVE IN FOR CHRISTMAS - Reserve this by 15TH NOVEMBER and get ready to unwrap your best Christma...
Pincombe Road, Bideford, Devon
4 Bedroom Detached House | Guide Price £450,000
"NO ONWARD CHAIN - SUPERB FOUR/FIVE BEDROOM DETACHED HOME WITH STUNNING REAR GARDEN" This spacious four/five bedroom det...
3 Bedroom Detached Bungalow | Guide Price £450,000
"IMMACULATE THREE BEDROOM DETACHED BUNGALOW" This three bedroom detached bungalow has been renovated throughout by the c...
Foxglove View, Southwood Meadows, Buckland Brewer
4 Bedroom Detached House | £450,000
RESERVE YOUR HOME BEFORE CHRISTMAS! Home 38 - The Exebridge.
How much is your home worth?
Use our short form to request a valuation of your property.
Request a Valuation
