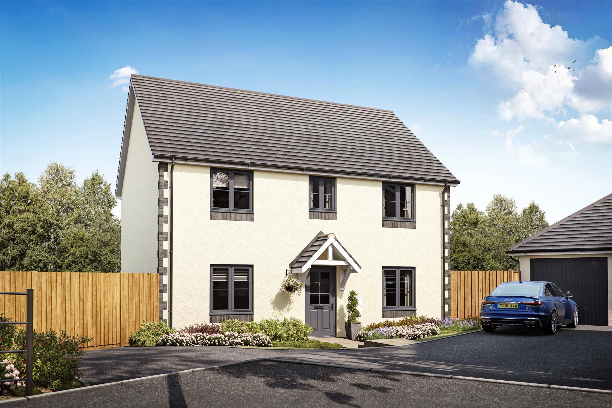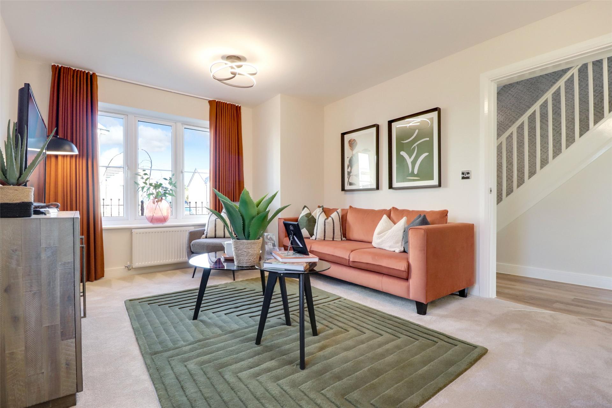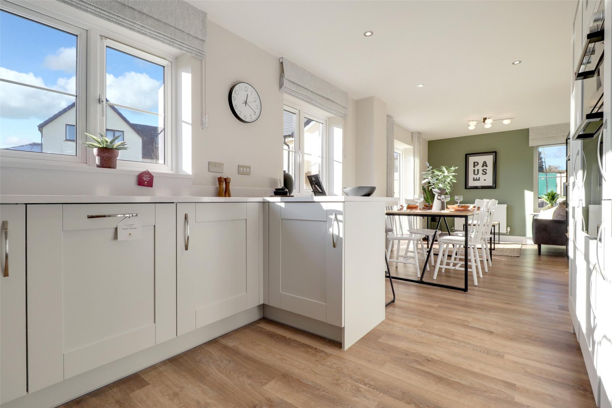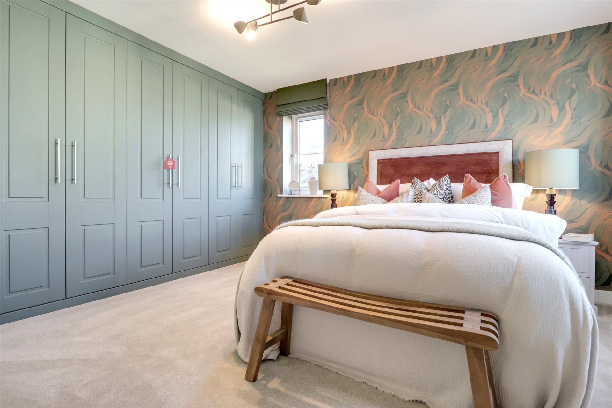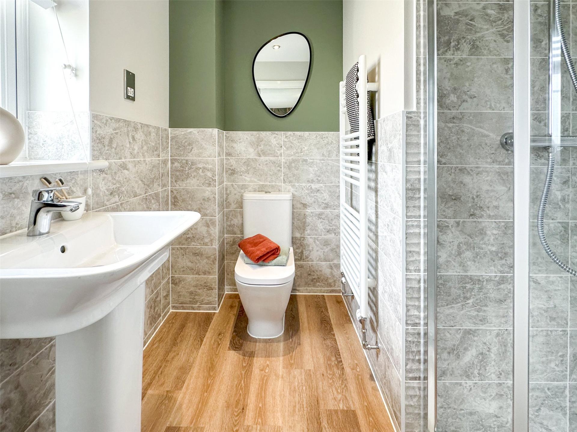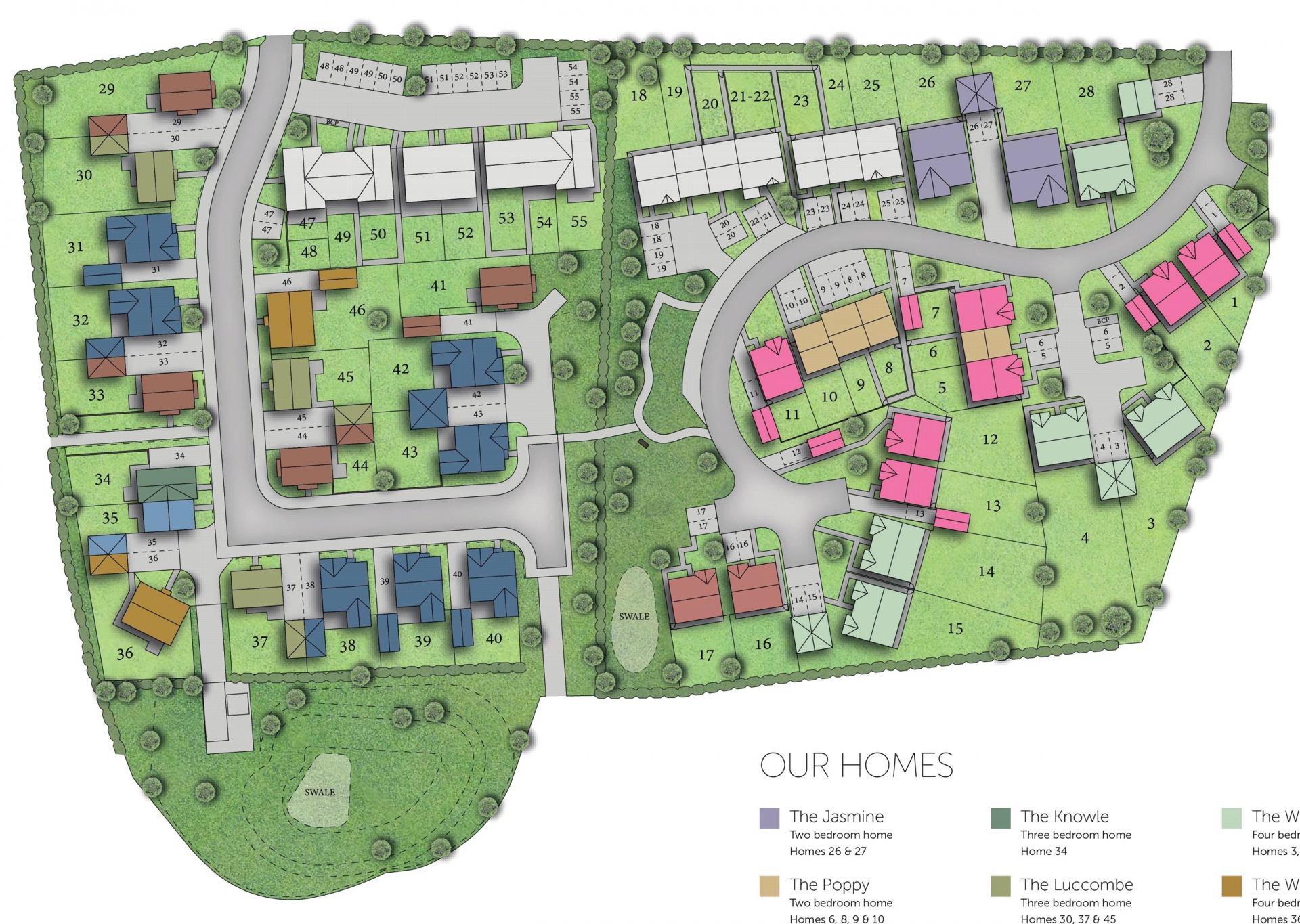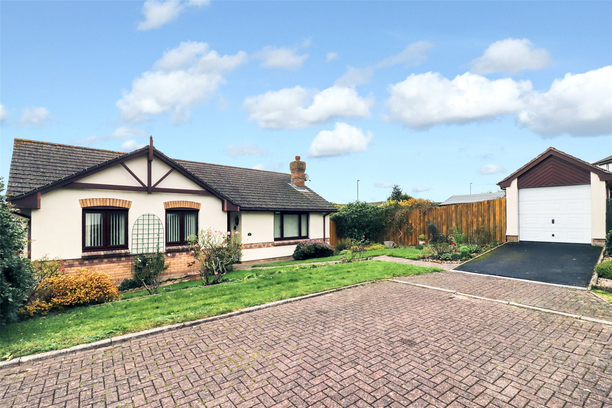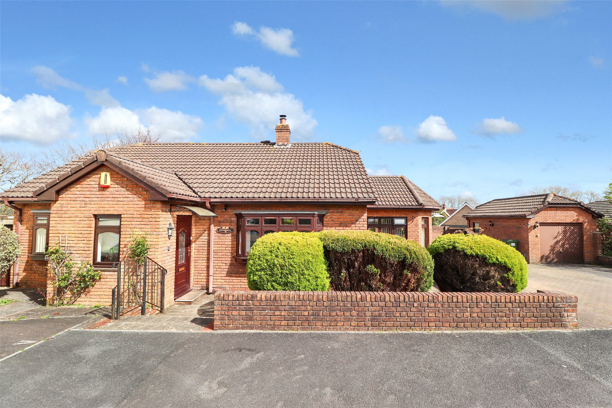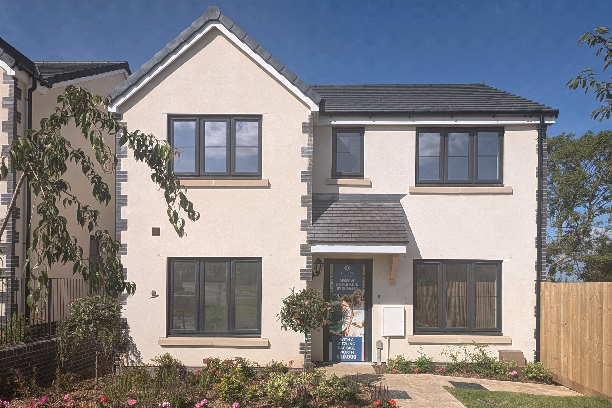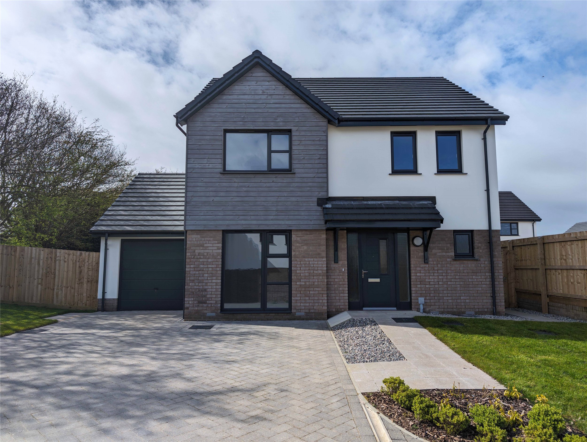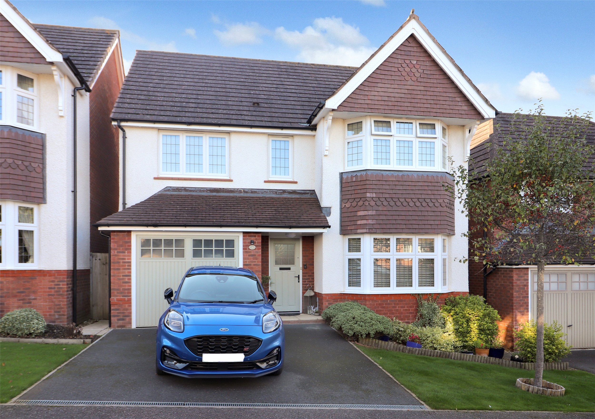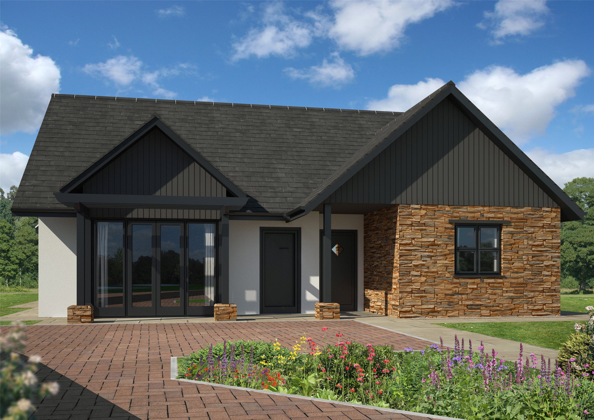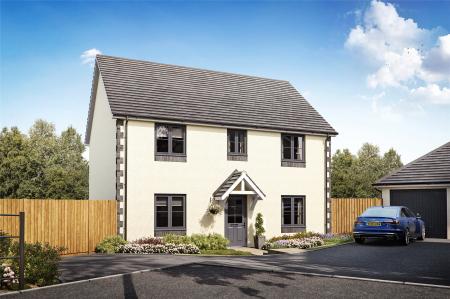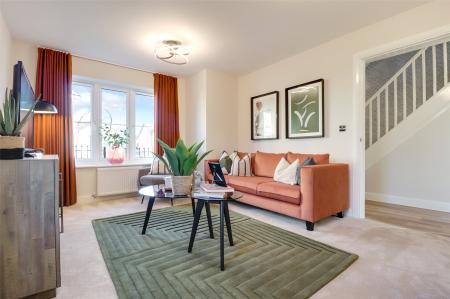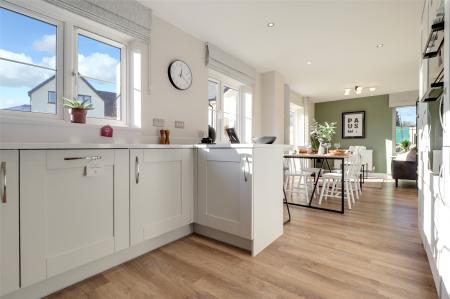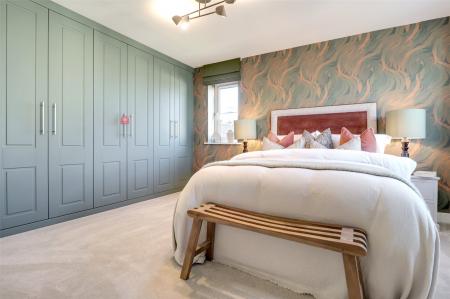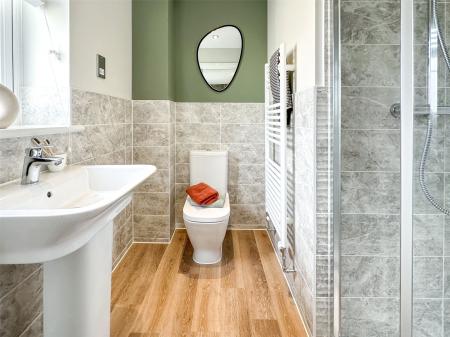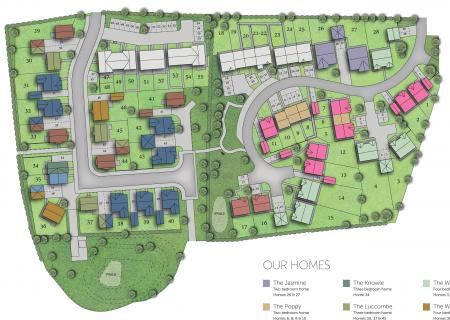- 2 Year Warranty from Allison Homes & 10 Year NHBC Buildmark Warranty
- Dual aspect kitchen/dining area
- Dual aspect living room
- Handy downstairs WC
- Low cost energy efficient home
- Low maintenance home
- Master bedroom with en-suite
- North west facing garden
- Separate Utility room
- Single garage and two parking spaces
4 Bedroom Detached House for sale in Buckland Brewer
2 Year Warranty from Allison Homes & 10 Year NHBC Buildmark Warranty
Dual aspect kitchen/dining area
Dual aspect living room
Handy downstairs WC
Low cost energy efficient home
Low maintenance home
Master bedroom with en-suite
North west facing garden
Separate Utility room
Single garage and two parking spaces
Three further bedrooms and family bathroom
FLOORING THROUGHOUT AND TURF TO REAR INCLUDED
Home 46 - The Winsford is a double fronted home with lounge and kitchen/dining room either side of the hallway. Off the kitchen is a utility room and a cloakroom off the hallway completes the ground floor.
At first floor level you will find master bedroom with ensuite together with 3 further bedrooms and family bathroom.
Outside, there is an enclosed garden, single garage and parking.
Photography and CGIs are used for illustrative purposes only and are not to be presumed to be entirely accurate. Images may include upgrades which are subject to availability and at an additional cost. Please ask your Sales Executive for more information.
Lounge 22'5" x 11' (6.83m x 3.35m).
Kitchen/Dining Room 22'5" x 10'1" (6.83m x 3.07m).
Utility Room 8'9" x 6'5" (2.67m x 1.96m).
Cloakroom
Bedroom 1 13'4" x 11'3" (4.06m x 3.43m).
Ensuite 6'4" x 4'4" (1.93m x 1.32m).
Bedroom 2 13'4" x 11'4" (4.06m x 3.45m).
Bedroom 3 11'3" x 8'9" (3.43m x 2.67m).
Bedroom 4 8'9" x 8'8" (2.67m x 2.64m).
Bathroom 7'7" x 5'6" (2.3m x 1.68m).
Important Information
- This is a Freehold property.
Property Ref: 55651_NHO230221
Similar Properties
Mondeville Way, Northam, Bideford
3 Bedroom Detached Bungalow | Offers in excess of £400,000
"HIGHLY SOUGHT-AFTER LOCATION"A detached three bedroom corner plot bungalow in the charming village of Northam. This wel...
Bay View Court, Bay View Road, Northam
2 Bedroom Detached Bungalow | Guide Price £400,000
"UNEXPECTEDLY REAVAILABLE" This two-bedroom detached bungalow can be found immaculately presented throughout including s...
Foxglove View, Southwood Meadows, Buckland Brewer
4 Bedroom Detached House | £400,000
*RECEIVE £9,000 TOWARDS FLOORING & £5,000 DEPOSIT CONTRIBUTION WHEN YOU RESERVE THIS HOME! t&c's apply*Home 17 - The Iri...
Lower Abbots, Buckland Brewer, Bideford
4 Bedroom Detached House | £415,000
*READY TO MOVE INTO AND FLOOR COVERINGS INCLUDED*Plot 29 - The Cedar - a 4 bedroom detached house with garage and parkin...
Blackmore Avenue, Bideford, Devon
4 Bedroom Detached House | £415,000
26 Blackmore Avenue is presented to the highest of standards. This is an opportunity to acquire a thoroughly desirable 4...
Kenwith Meadows, Abbotsham, Bideford
2 Bedroom Detached Bungalow | £415,000
*LAST PLOT REMAINING WITH SUN AREA - FLOORING INCLUDED*Plot 16 (no.12) - Poppy A - Kenwith Meadows is a two bedroom deta...
How much is your home worth?
Use our short form to request a valuation of your property.
Request a Valuation

