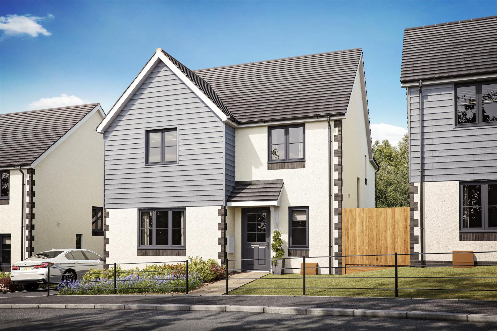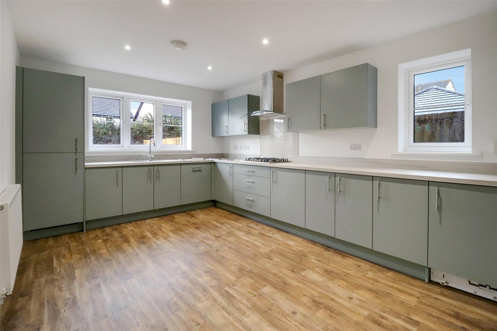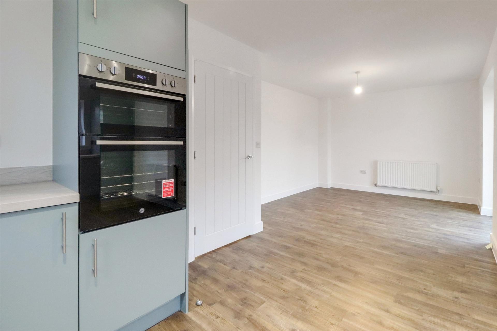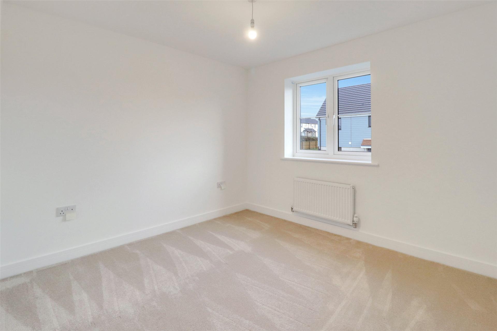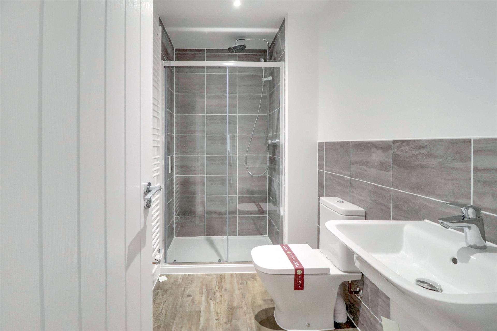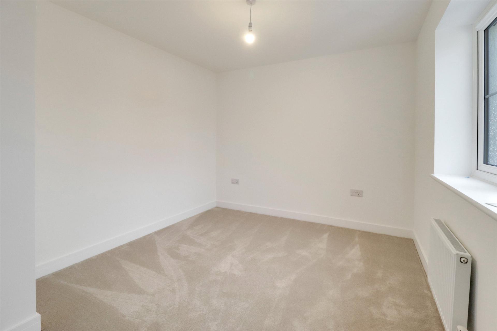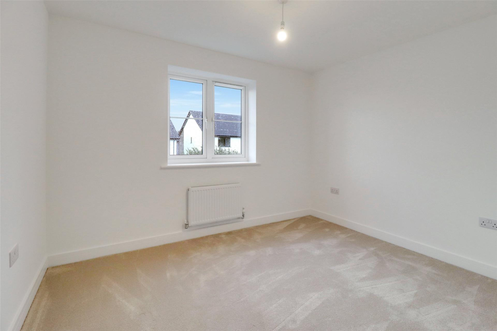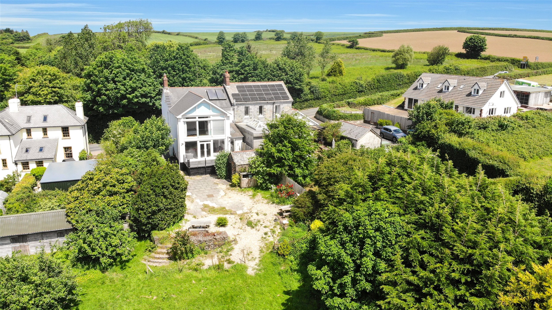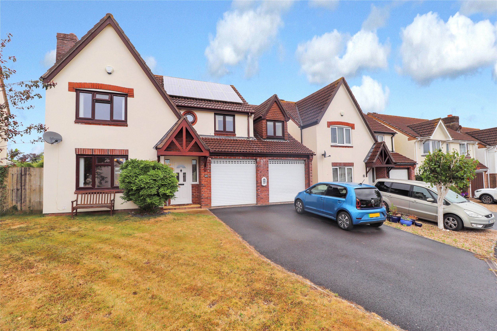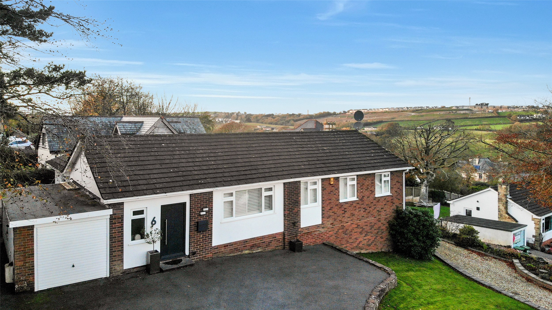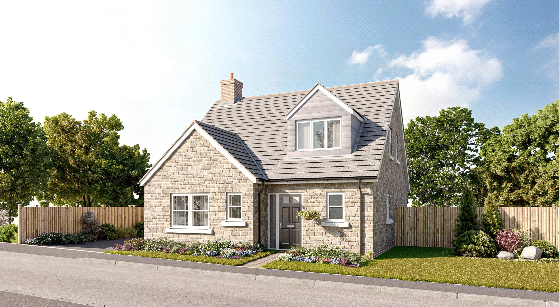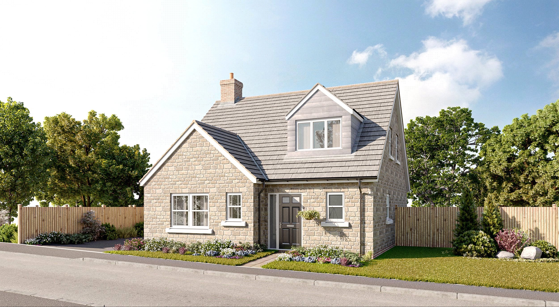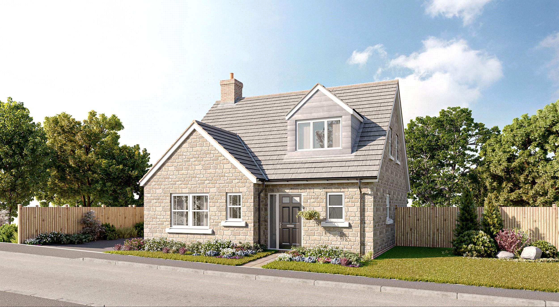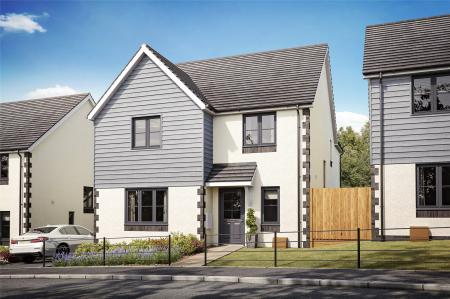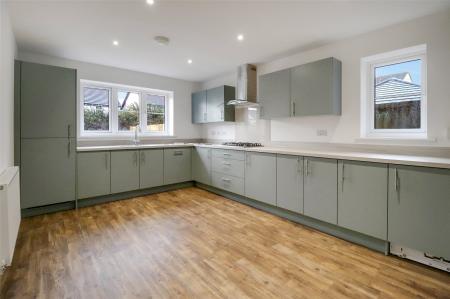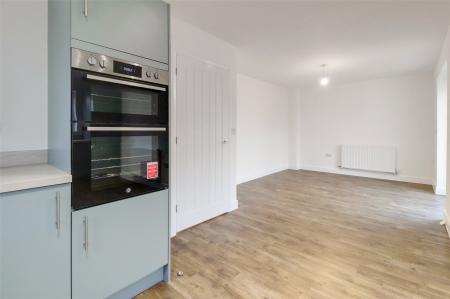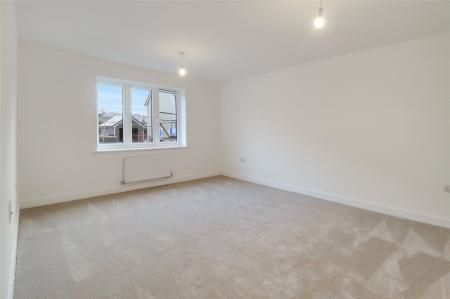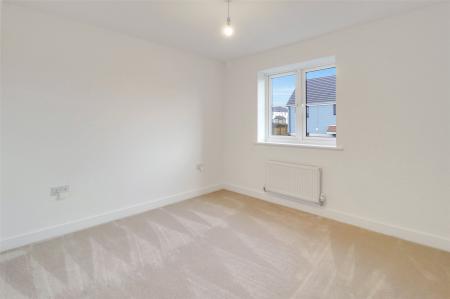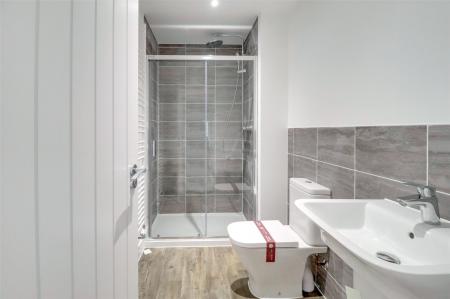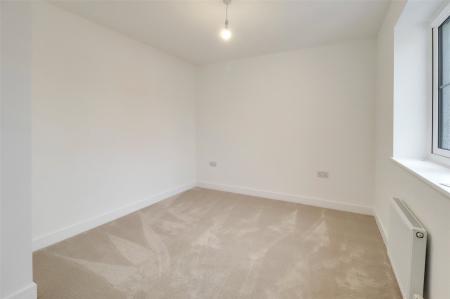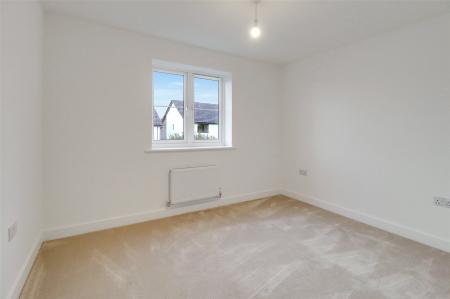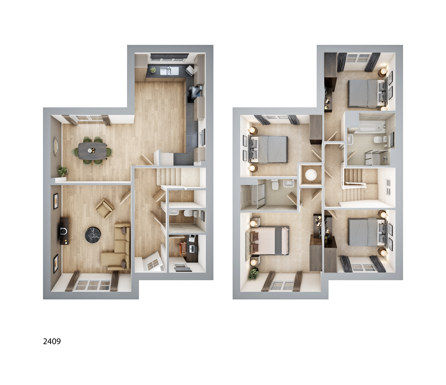- 2 Year Warranty from Allison Homes & 10 Year NHBC Buildmark Warranty
- Front aspect living room
- Handy utility and downstairs WC
- Home office potential
- Just 15 minutes from Bideford and the stunning North Devon coast
- Large kitchen/dining room with French doors onto garden
- Low cost energy efficient home
- Low maintenance home
- Master bedroom with en-suite
- plus three further bedrooms and family bathroom
4 Bedroom Detached House for sale in Buckland Brewer
2 Year Warranty from Allison Homes & 10 Year NHBC Buildmark Warranty
Front aspect living room
Handy utility and downstairs WC
Home office potential
Just 15 minutes from Bideford and the stunning North Devon coast
Large kitchen/dining room with French doors onto garden
Low cost energy efficient home
Low maintenance home
Master bedroom with en-suite , plus three further bedrooms and family bathroom
North east facing garden
Single garage and two parking spaces
Home 39 - The Exebridge - this beautiful home ensuires family living through its design. It provides family togetherness through the adjoining kitchen/dining room with French doors opening onto the rear garden. There is a quiet office at the front of the property, a secluded lounge and a cloakroom and storage cupboard complete the ground floor.
Upstairs you will find 4 good sized bedrooms with the master bedroom having ensuite facility. There is also a good size family bathroom.
Outside there is an enclosed garden, single garage and parking.
Photography and CGIs are used for illustrative purposes only and are not to be presumed to be entirely accurate. Images may include upgrades which are subject to availability and at an additional cost. Please ask your Sales Executive for more information.
Lounge 16'5" x 12'6" (5m x 3.8m).
Kitchen 17'4" x 10'9" (5.28m x 3.28m).
Family/Dining 12'6" x 10'6" (3.8m x 3.2m).
Study 5'9" x 5'8" (1.75m x 1.73m).
Bedroom 1 12'7" x 12'3" (3.84m x 3.73m).
En Suite 8'7" x 4'8" (2.62m x 1.42m).
Bedroom 2 12'7" x 9'7" (3.84m x 2.92m).
Bedroom 3 11'1" x 9'8" (3.38m x 2.95m).
Bedroom 4 11'1" x 9'1" (3.38m x 2.77m).
Bathroom 8'1" x 7'4" (2.46m x 2.24m).
Important Information
- This is a Freehold property.
Property Ref: 55651_BID240500
Similar Properties
4 Bedroom Semi-Detached House | Guide Price £450,000
"SUPERB FOUR BEDROOM SEMI-DETACHED HOME ENJOYING WONDERFUL FAR REACHING COUNTRYSIDE VIEWS" This modern and spacious four...
Soloman Drive, Bideford, Devon
5 Bedroom Detached House | Guide Price £450,000
"SPACIOUS FIVE BEDROOM DETACHED FAMILY HOME SITUATED ON POPULAR RESIDENTIAL ESTATE" This spacious family home offers fle...
3 Bedroom Detached Bungalow | Guide Price £450,000
"IMMACULATE THREE BEDROOM DETACHED BUNGALOW" This three bedroom detached bungalow has been renovated throughout by the c...
Estuary View, Appledore, Bideford
3 Bedroom Detached Bungalow | £464,995
**105% HOME EXCHANGE AVAILABLE - PLEASE ENQUIRE**Home 59 - The Holly - delightful three bedroom detached chalet bungalow...
Estuary View, Appledore, Bideford
3 Bedroom Detached Bungalow | £479,995
Home 58 - The Holly - delightful three bedroom detached chalet bungalow with versatile accommodation. Internal pictures...
Estuary View, Appledore, Bideford
3 Bedroom Detached Bungalow | £479,995
*RESERVE AND COMPLETE BY 30TH MAY AND RECEIVE A £5,000 DISCOUNT.* Selected plots only – T&C's ApplyHome 70 - The Ho...
How much is your home worth?
Use our short form to request a valuation of your property.
Request a Valuation

