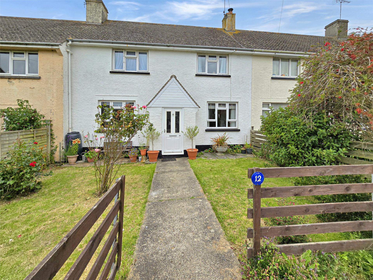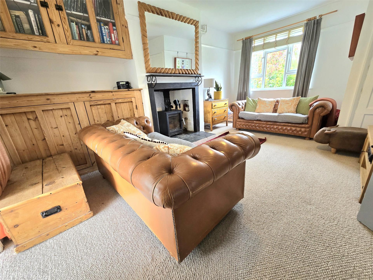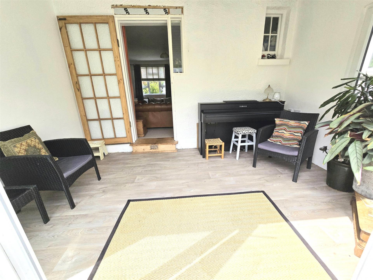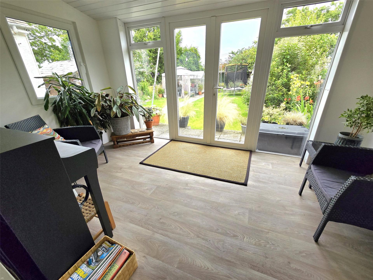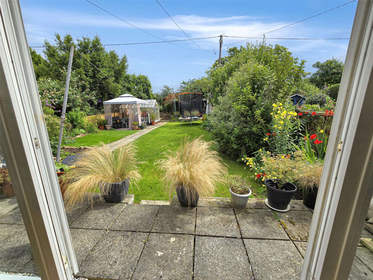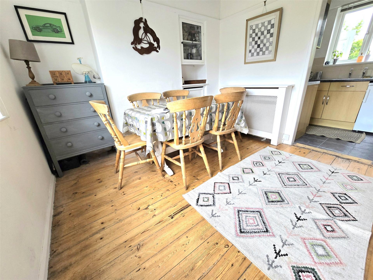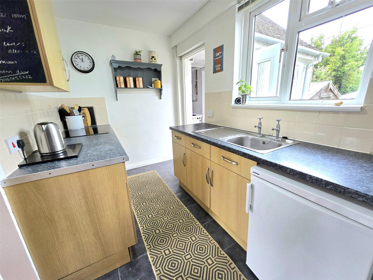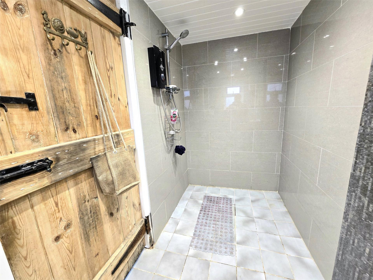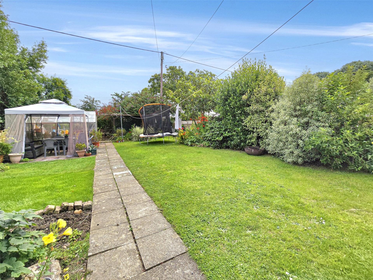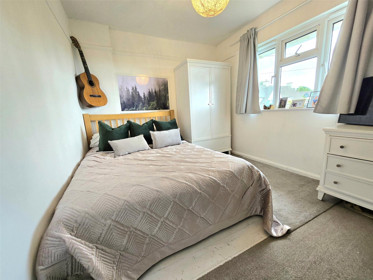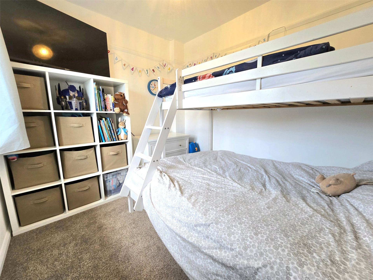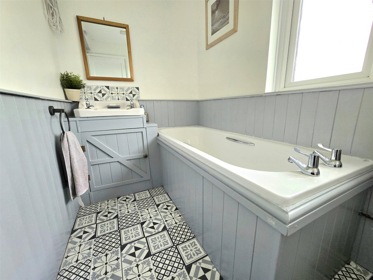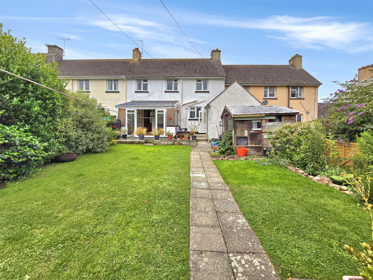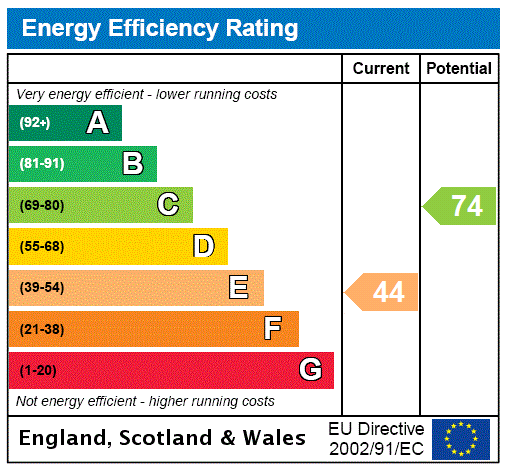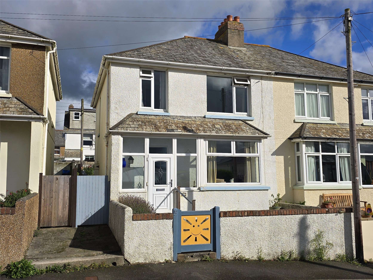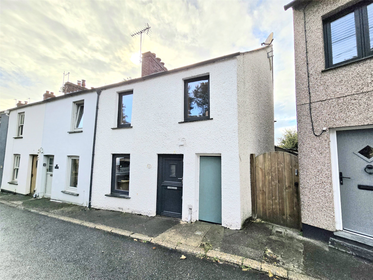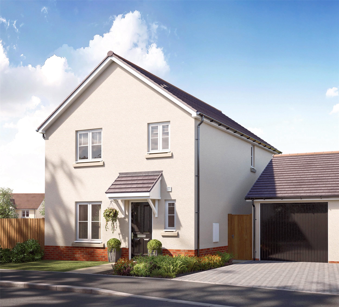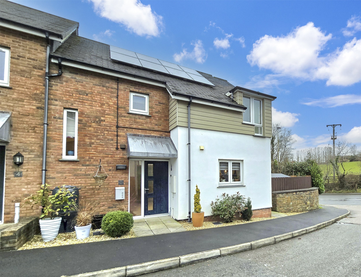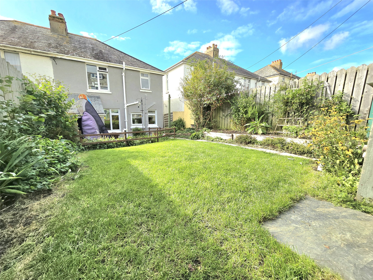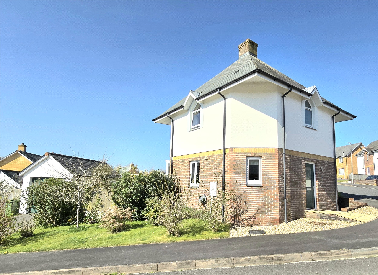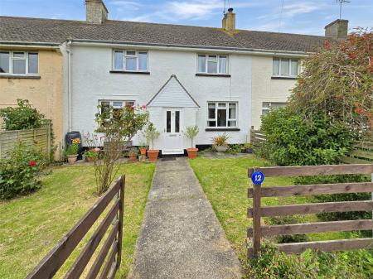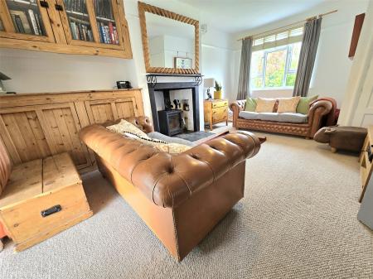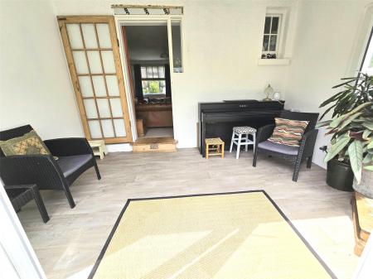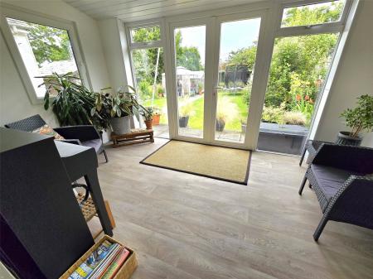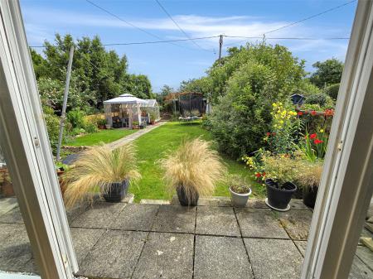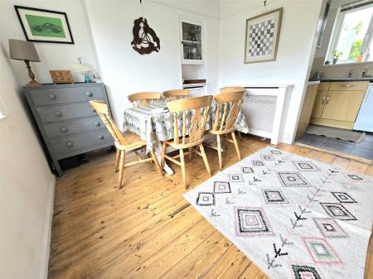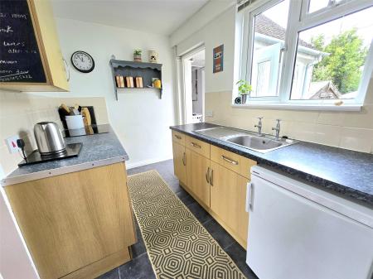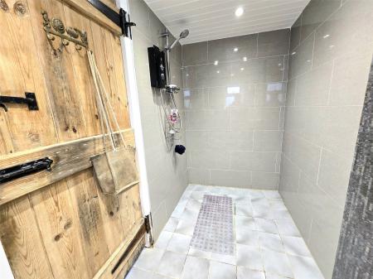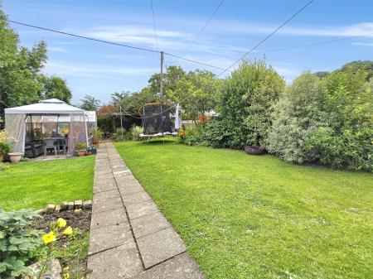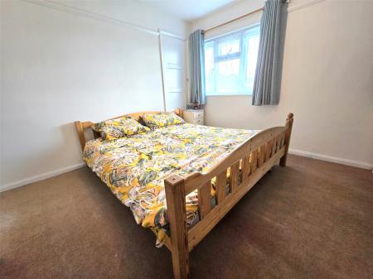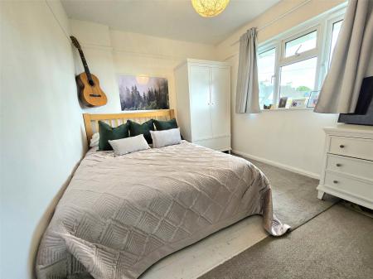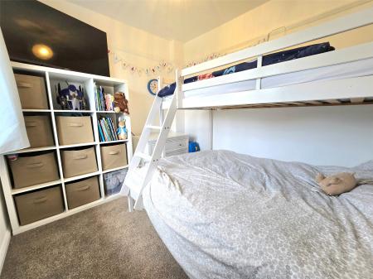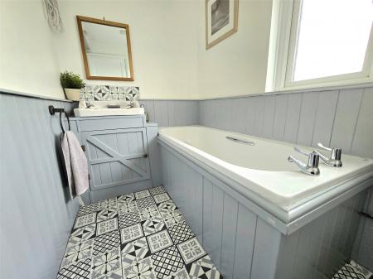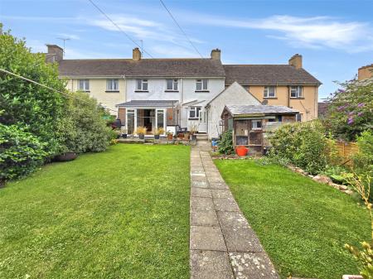- 3 Bedroom Mid- Terrace
- Convenient Village Location
- Off- Road Parking
- Pleasant Front and Rear Gardens
- Utility Room
- Ground Floor Wet Room
- Garden Room
3 Bedroom Terraced House for sale in Bude
3 Bedroom Mid- Terrace
Convenient Village Location
Off- Road Parking
Pleasant Front and Rear Gardens
Utility Room
Ground Floor Wet Room
Garden Room
Nestled in the popular village of Marhamchurch, this delightful mid-terrace property offers a perfect blend of traditional charm and modern comfort, making it an ideal family home.
The ground floor features a cosy living room with a charming woodburning stove, perfect for chilly nights, and a tranquil garden room overlooking the rear garden.
The well-appointed kitchen boasts a range of base and wall-mounted units along with an integral electric oven and hob.
Adjacent to the kitchen is a separate dining room, providing a perfect setting for family meals and entertaining guests.
Additionally, the ground floor includes a convenient utility room and a wet room with a WC and hand basin.
Upstairs, a light and airy landing leads to three generously sized double bedrooms, ensuring ample space for the whole family.
The first floor also includes a well-appointed family bathroom, providing modern amenities for your comfort.
The property is heated by efficient wall-mounted electric night storage heaters, ensuring warmth throughout the year.
Externally, the property features a good-sized front garden with driveway parking, providing ample space for vehicles.
To the rear, there is a generously proportioned enclosed garden, mainly laid to lawn, with well-established planted borders. The garden also benefits from a greenhouse, perfect for gardening enthusiasts.
Combining the popular village location with comfortable living spaces, this property is a must-see for those seeking a family home in Marhamchurch.
Services : Mains Electricity, Water and Drainage.
Tenure : Freehold
Porch
Living Room 16'9" x 11'11" (5.1m x 3.63m).
Dining Room 10'11" x 9'11" (3.33m x 3.02m).
Kitchen 14'1" 6'4" (4.3m 1.93m).
Garden Room 12'6" x 7'7" (3.8m x 2.3m).
Utility Room 9'7" max x 4'8" (2.92m max x 1.42m).
Wet Room 9'3" x 4'4" (2.82m x 1.32m).
Landing
Bedroom 1 11'7" x 10'11" (3.53m x 3.33m).
Bedroom 2 11'11" x 8'8" (3.63m x 2.64m).
Bedroom 3 9'1" x 7'9" (2.77m x 2.36m).
Bathroom 8' x 4'10" (2.44m x 1.47m).
Tenure Freehold
EPC E
Council Tax Band B
Services Mains Electricity, Water and Drainage.
From our office proceed down Lansdown Road and into The Strand. At the mini-roundabout bear left and take the right hand turn just after the Esso Garage on the left-hand side. Follow this road passing Kings Hill Industrial Estate on the left-hand side until meeting the A39. Here turn and almost immediately left towards Marhamchurch. No.12 Pinch Hill will be found near the top of the hill, on the left-hand side.
Property Ref: 56016_BUD230167
Similar Properties
Southfield Road, Bude, Cornwall
3 Bedroom Semi-Detached House | Guide Price £325,000
A beautifully presented three-bedroom semi-detached home in central Bude. This property features an open-plan living spa...
3 Bedroom House | Guide Price £325,000
Charming 3-bedroom end-of-terrace character cottage. Features include a cosy lounge with wood burner, kitchen and dining...
3 Bedroom Detached House | £325,000
**NEW PRICE READY TO MOVE INTO**Home 25 Primrose Meadows - The Larkspur - is a spacious 3 bedroom home with garage and t...
Brooks Avenue, Holsworthy, Devon
3 Bedroom House | Guide Price £328,000
ENERGY EFFICIENT HOME (EPC -A) Immaculate 3-bedroom end-terrace home with modern kitchen, garden room, Tesla Powerwall,...
Southfield Road, Bude, Cornwall
3 Bedroom Semi-Detached House | Guide Price £329,800
A beautifully presented three-bedroom semi-detached home, just a short walk from the town centre and stunning beaches. O...
2 Bedroom Detached House | Guide Price £330,000
Beautifully presented two-bedroom detached home in Rydon Village for over 55s. Enjoy stylish interiors, private garden,...
How much is your home worth?
Use our short form to request a valuation of your property.
Request a Valuation

