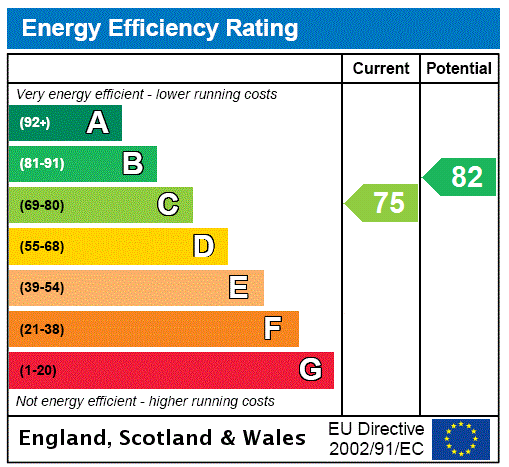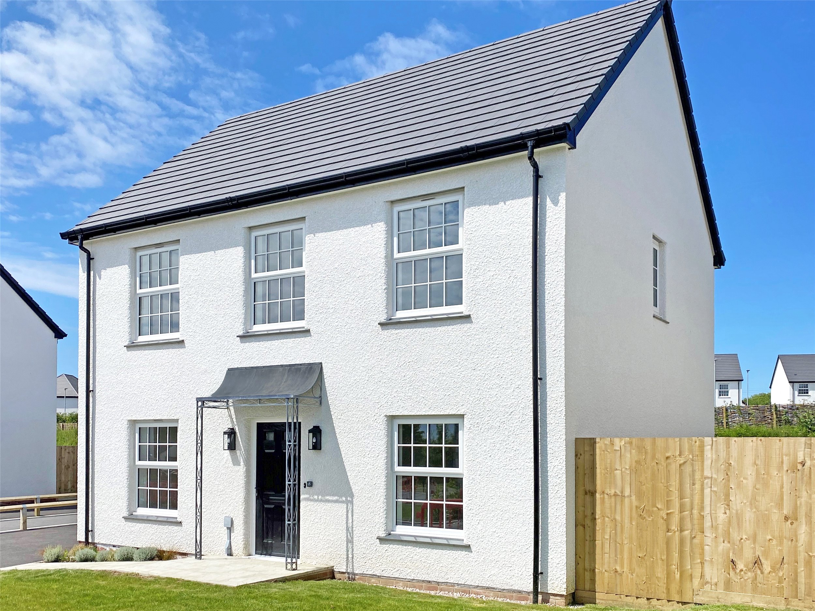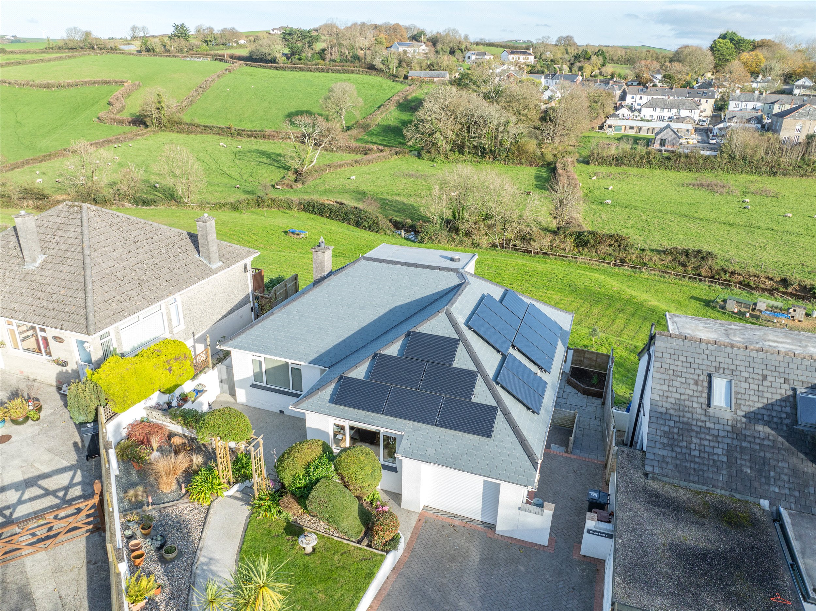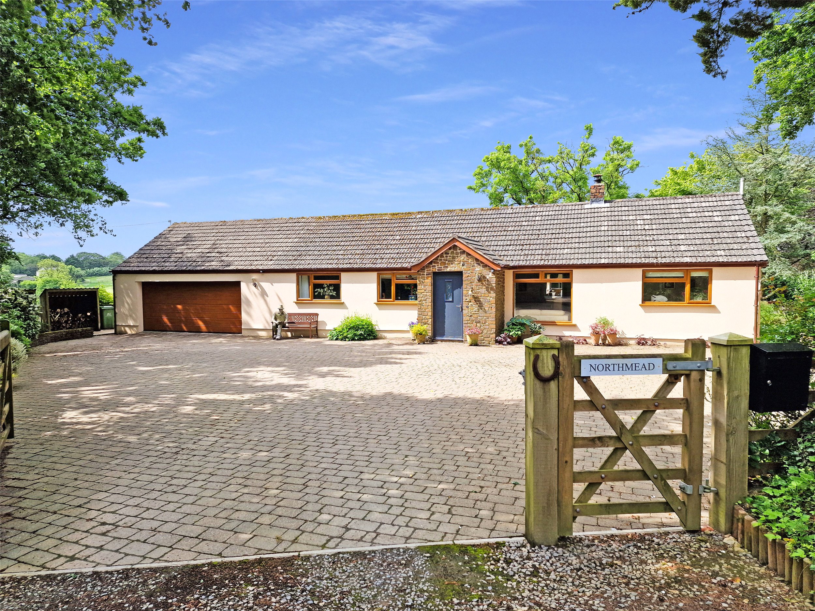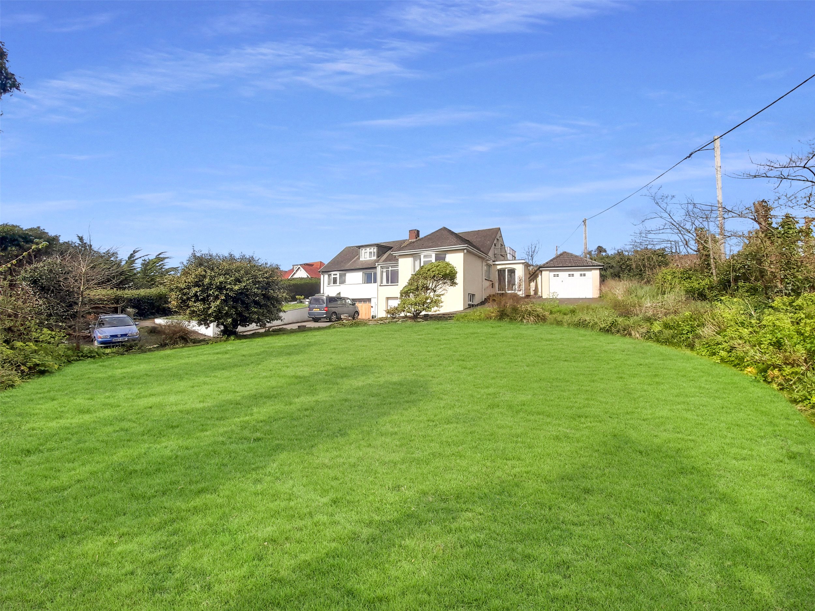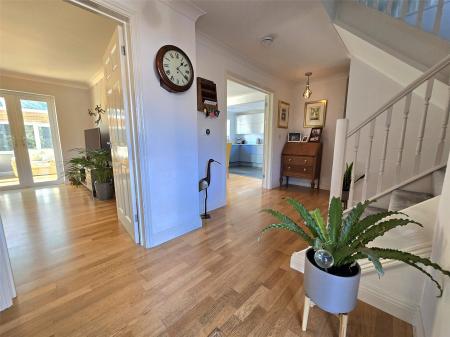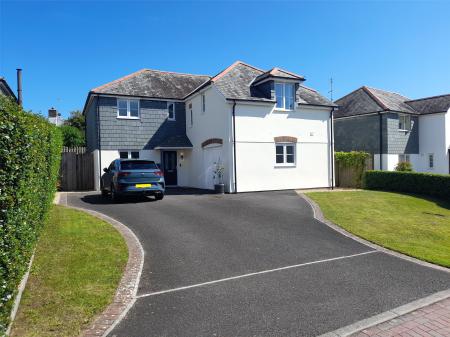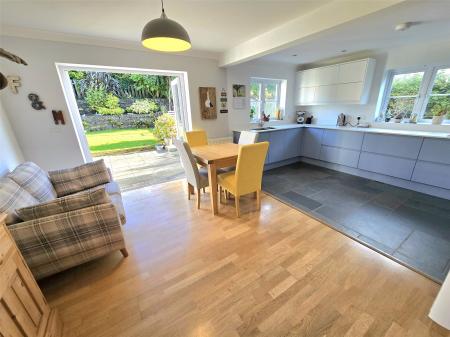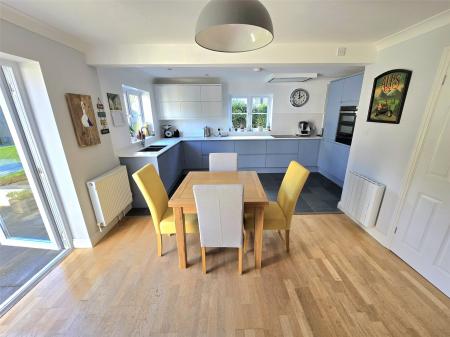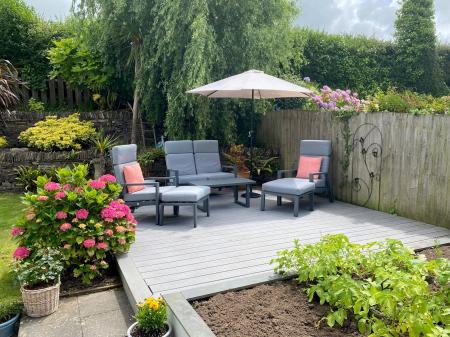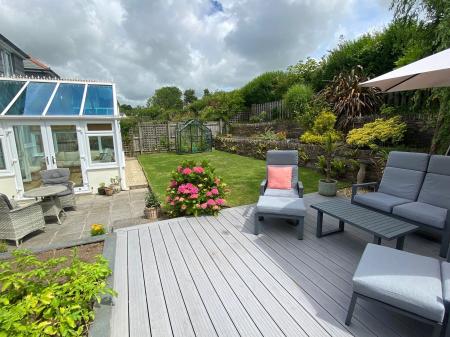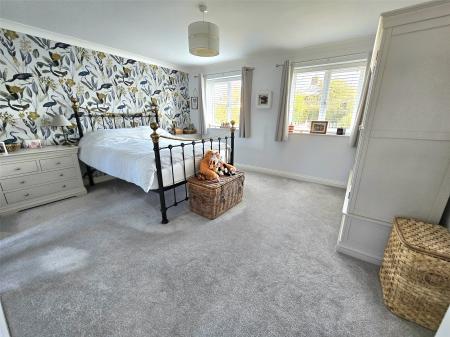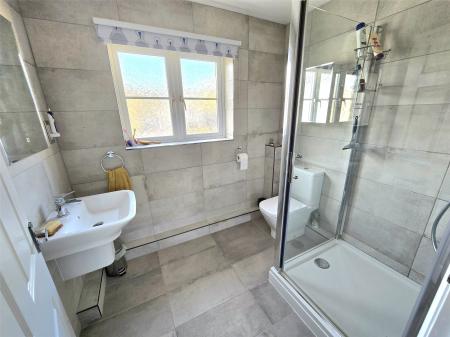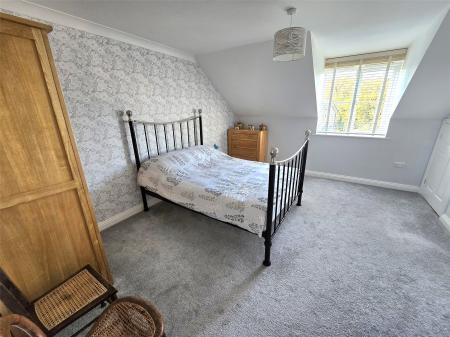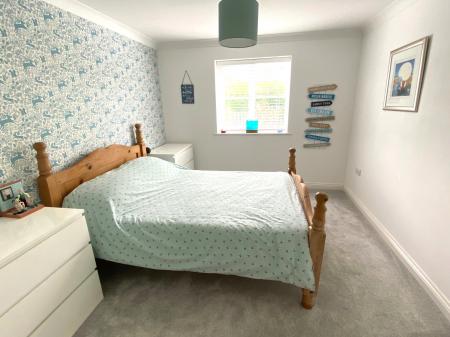- Lovely cul-de-sac location
- Within easy reach of the village and its facilities
- Impressive kitchen/dining room with French doors opening onto patio
- Living room leading through to a gorgeous conservatory
- Separate study
- w/c and Utility room
- Solid wood flooring in hall
- living room and dining area
- Mains gas fired central heating
- Landscaped gardens with lawn
4 Bedroom Detached House for sale in Bude
Lovely cul-de-sac location
Within easy reach of the village and its facilities
Impressive kitchen/dining room with French doors opening onto patio
Living room leading through to a gorgeous conservatory
Separate study, w/c and Utility room
Solid wood flooring in hall, living room and dining area
Mains gas fired central heating
Landscaped gardens with lawn, deck and raised bed
Sunny rear garden
4 bedrooms with two ensuites
Landscaped gardens with lawn, deck and pond
South facing rear garden with plenty of seclusion
4 bedrooms with two en-suites and a family bathroom
3 Barnfield Park is located in the historic village of Stratton, with a pleasant position towards the end of this popular cul-de-sac on the edge of the village. Stratton has a wealth of facilities which include a general stores open 7 days a week, two well respected public houses, a minor injury hospital and medical centre, primary school plus a range of other small business. The coastal resort of Bude lies just over a mile away with a choice of supermarkets, the local comprehensive school, a range of business in the busy town centre and two lovely sandy beaches with access to the stunning cliff top walks of the town.
The tarmacadam driveway provides of road parking for four cars comfortably and leads into the slightly larger than normal, integral single garage. There are lawns bordering the drive with the larger gardens set to the rear, with a good deal of seclusion. The gardens have been landscaped to make the most of the sun and space they enjoy. The rear boundary has been planted behind traditional stone walls, to provide a nice back drop to the lawn, deck and patio - all of which enjoy the sun in different parts of the day.
On entering the solid wood floor flows through the majority of the ground floor accommodation and gives a flavour of the quality and finish this family home has to offer. Double doors open into the kitchen/dining room. This room is the real hub of this home, being generous in terms of proportion, featuring a wide range of stylish, quality wall and base units plus a built in oven, induction hob, fridge/freezer, dishwasher, extractor fan, a double belfast style sink and larder cupboard. There is a slate floor in the kitchen area, and French doors from the dining/family area providing easy access to the rear patio.
The beautifully presented living room opens into the impressive UPVC double glazed conservatory, which has a clear roof, allowing in an abundance of natural light and has good views and access to the rear gardens - these rooms complement each other very nicely indeed, creating flexible and spacious living accommodation. Completing the ground floor is a separate study, W/C and refitted Utility room with practical flooring.
The stairs lead to a spacious and light landing with plenty of storage. The master bedroom is an excellent double room with two windows and a recently improved en-suite shower room W/C, with bedroom 2 featuring another quality en-suite facility. The two further bedrooms are well proportioned and are serviced by a family bathroom. The whole property boasts mains gas fired central heating and UPVC double glazed windows and has been improved and very well maintained by our clients.
All in all, this superbly presented family home enjoys a great location, close to the beaches and amenities and is well worthy of an internal inspection.
SERVICES
Mains water, electricity, gas and drainage
TENURE
Freehold
From our office proceed along the Strand and bear left at the mini roundabout and drive to the roundabout on the A39. Here turn left and as you drop down the hill bear right into the middle lane and turn right into the village. Drive through the centre and as you start to leave, take the right turn into Howard Lane and then immediately right again into Barnfield Park. No 3 will be found towards the end of the cul-de-sac, on the left hand side.
Important information
This is a Freehold property.
Property Ref: 56016_BUD240199
Similar Properties
Bramble Lane, Kilkhampton, Bude
4 Bedroom Detached House | £559,995
The Granary is a beautifully built, Georgian-inspired, new home by local homebuilder, bunnyhomes.
Poundfield Lane, Stratton, Bude
3 Bedroom Detached House | Guide Price £550,000
NO CHAIN - WITH A BRAND NEW SLATE ROOF, this property enjoys an edge of village location, within walking distance of the...
4 Bedroom Detached Bungalow | Fixed Price £550,000
Nestled in the heart of the West Devon countryside, this charming detached four bedroom bungalow (master en-suite) featu...
Chilsworthy, Holsworthy, Devon
3 Bedroom Detached Bungalow | Guide Price £575,000
Offered to the market with NO ONWARD CHAIN.Positioned in a convenient village location The Gables is a stunning, archite...
5 Bedroom House | Guide Price £575,000
3 Swelle Cottages encompasses a charming three-bedroom house, the adjacent annex with a ground-floor garage/store and a...
Creathorne Road, Bude, Cornwall
4 Bedroom Semi-Detached House | Guide Price £585,000
DESIRABLE location, the property currently comprises 2 INDEPENDENT HOMES on a large plot. Options to modernise or develo...
How much is your home worth?
Use our short form to request a valuation of your property.
Request a Valuation



















