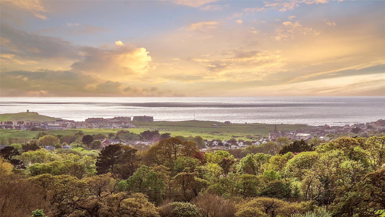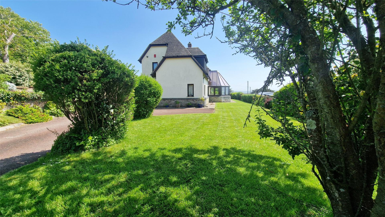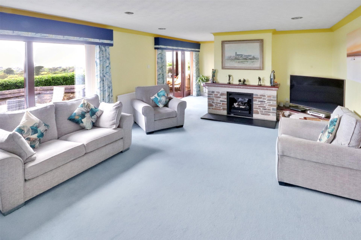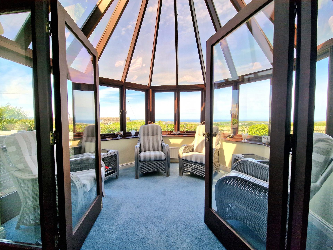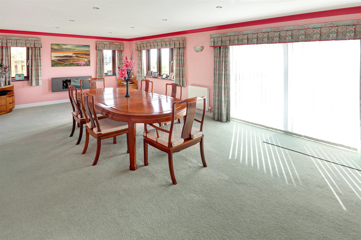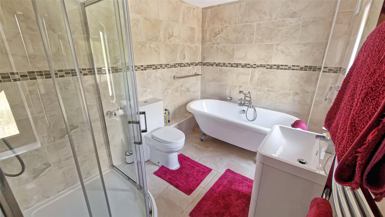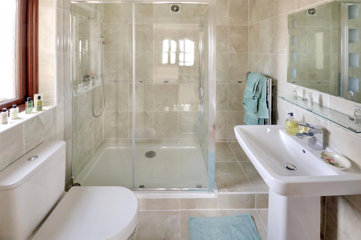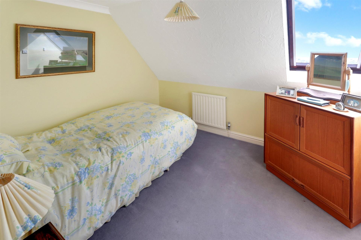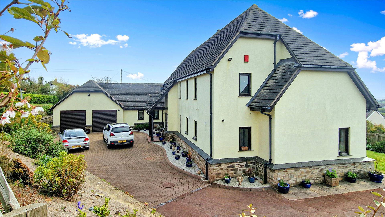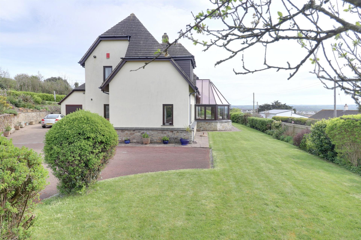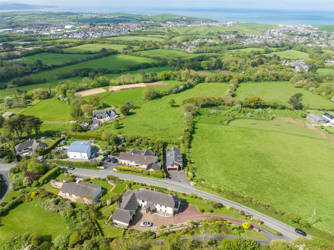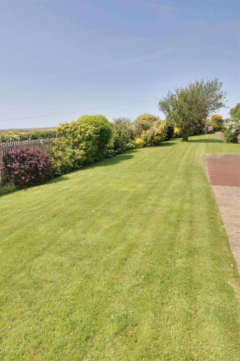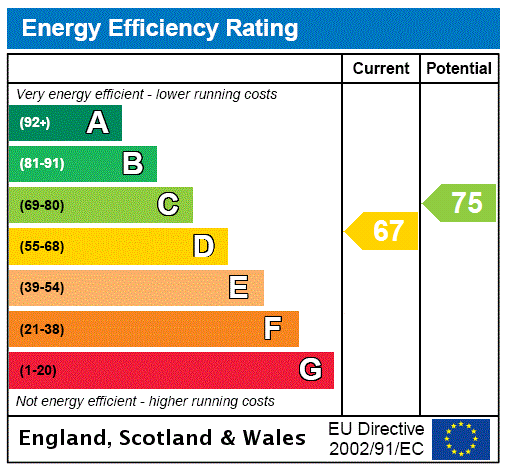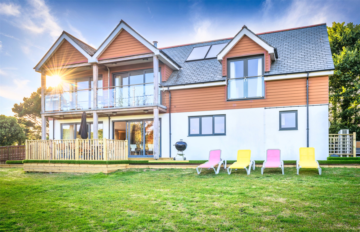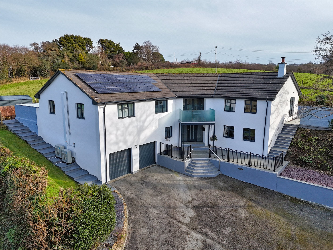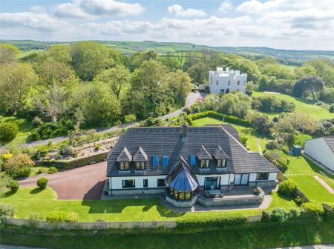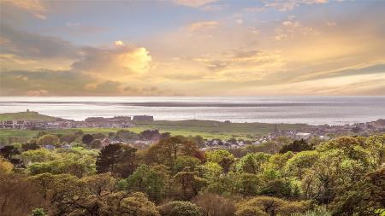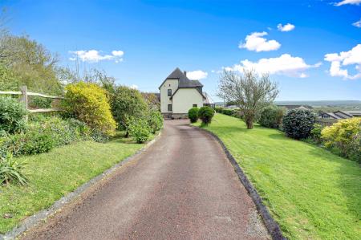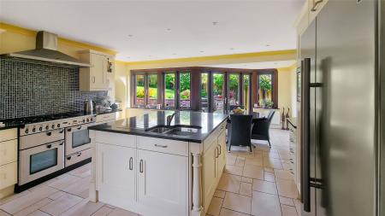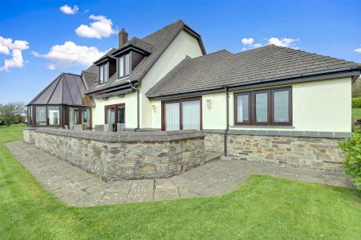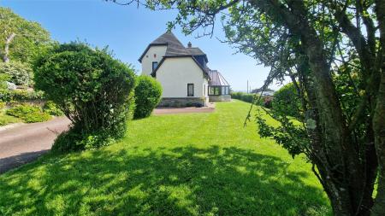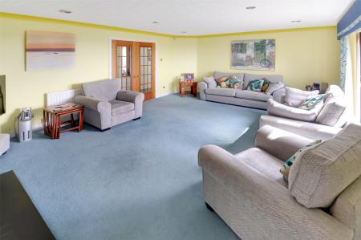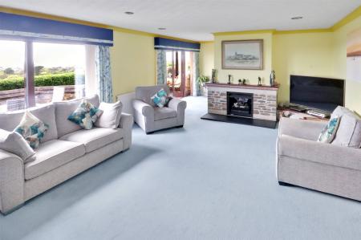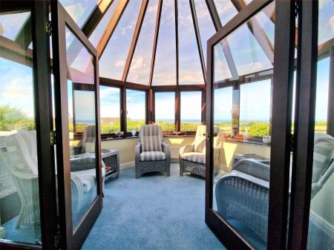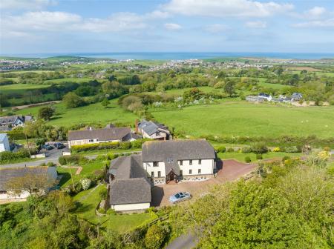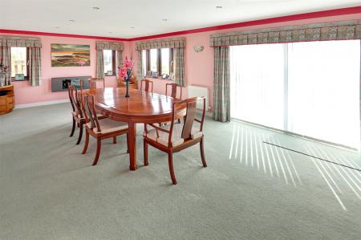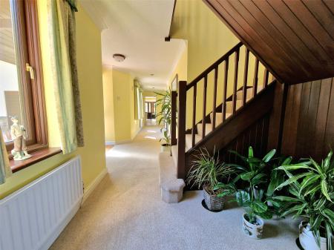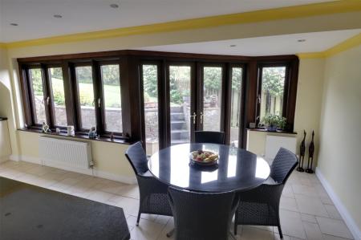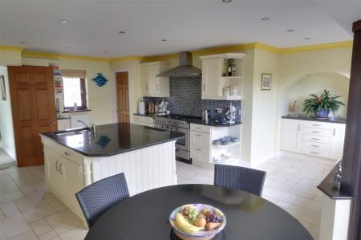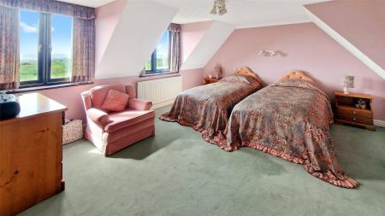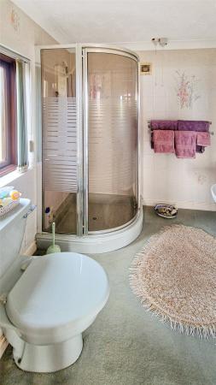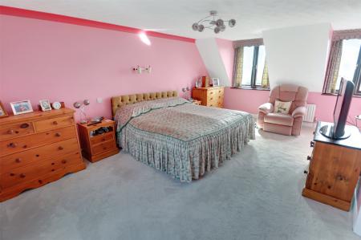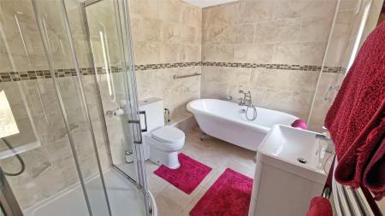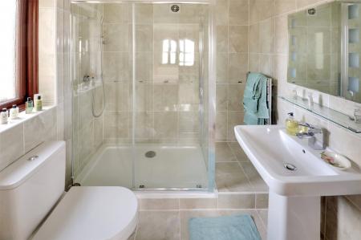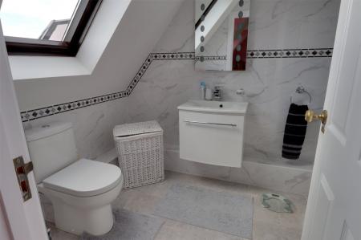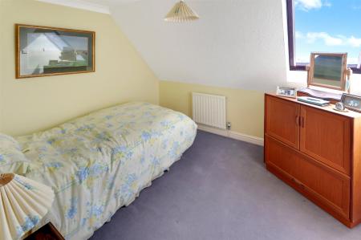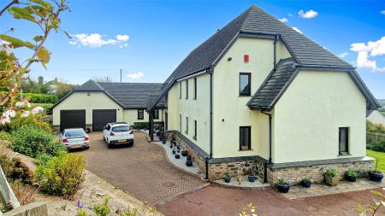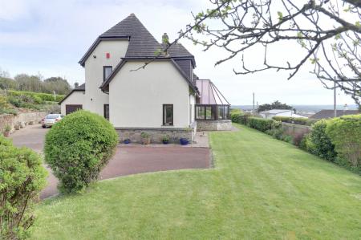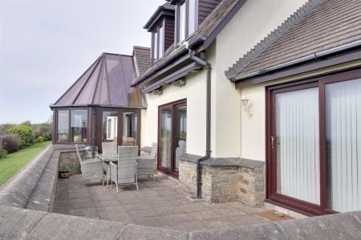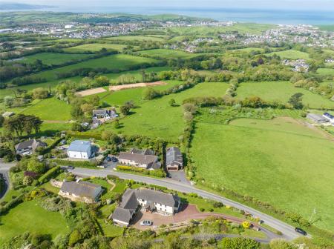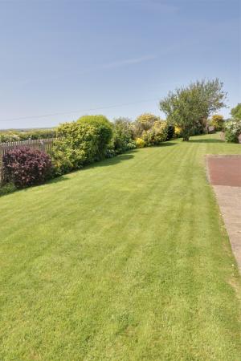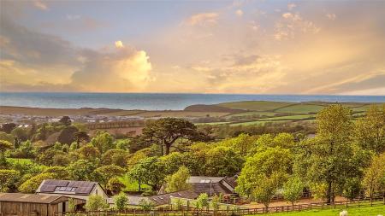- Highly Desirable Location
- Panoramic Views of Bude with Sea Views
- Individual Architect Designed
- 4/5 Bedrooms (3 Dressing Rooms)
- 3/4 Reception Rooms
- 4 Bathrooms
- Double Garage
- Landscaped Gardens
- Driveway Entrance
- Over 300 SQ Metres (3355 sq ft) of Living Accommodation
4 Bedroom Detached House for sale in Bude
• Highly Desirable Location
• Panoramic Views of Bude with Sea Views
• Individual Architect Designed
• 4/5 Bedrooms (3 Dressing Rooms)
• 3/4 Reception Rooms
• 4 Bathrooms
• Double Garage
• Landscaped Gardens
• Driveway Entrance
• Over 300 SQ Metres (3355 sq ft) of Living Accommodation
• uPVC Double Glazed Windows
• Gas Central Heating
This individual architect designed 4/5 bedroom detached residence certainly has the WOW FACTOR enjoying spectacular panoramic views across the town of Bude to Compass Point, the surrounding countryside, with the sea and the rugged North Cornish coastline beyond.
Stamford House occupies a prime position on the highly desirable Stamford Hill, which was famously the location of the Battle of Stratton (also known as the Battle of Stamford Hill) which took place on the 16th May 1643 during the English Civil War.
This extremely spacious property of over, 300sq metres is situated within a 1/3 of an acre plot of landscaped gardens and has been constructed to maximise the stunning westerly vistas of Bude and beyond from all of the reception rooms and bedrooms, which are without doubt some of the
finest in Cornwall.
The ground floor offers adaptable living accommodation with multiple reception rooms.
A generously proportioned modern kitchen/dining room features stylish floor and wall mounted cupboards, a central island with sink unit, a large double oven, a gas hob with extractor over, a large fridge freezer, dishwasher, microwave and a space to accommodate a dining/breakfast table.
Also benefitting from a separate utility, accessed from the kitchen with further access into the integral double garage.
A study provides a further social space and would make a perfect work from home office or small guest room.
Bedroom 1 is also located on the ground floor and has a heated walk-in dressing room and an en-suite.
The first floor comprises of two further generous double bedrooms, each having heated walk-in dressing rooms/wardrobes and en-suite bathrooms.
A further bedroom, with built in storage and the family bathroom features a roll-top bath and separate shower completes the accommodation.
The property is accessed from Stamford Hill via a shared drive, leading to a charming driveway flanked by landscaped gardens.
There is off-road parking for multiple vehicles at the rear, along with a double garage.
Gardens, laid to lawn, are situated at the front and rear, featuring borders with shrubs and perennials.
A sun-terrace, accessible from the dining room, living room, and conservatory, provides an additional social space.
Sellers Insight:
We have had 26 happy years at Stamford House, but the time has come to downsize. We have enjoyed the spaciousness and versatility of the rooms and the magnificent views not only from the garden, but also from all the bedrooms and living areas.
For many years we had a dependent relative, who appreciated the privacy of a downstairs bedroom with en-suite and dressing room.
In the long evenings of summer, it is a pleasure to sit on the front patio under the awning (which has its own lighting and heating) and watch the glorious sunsets over the sea.
Services
Mains water, gas, electricity and private drainage via a septic tank
Council tax band – G
EPC - D
Tenure - Freehold
Living Room 27'2" x 15'1" (8.28m x 4.6m).
Dining Room 23'11" x 12'5" (7.3m x 3.78m).
Kitchen 22'1" x 14'10" (6.73m x 4.52m).
Study 8'8" x 7'5" (2.64m x 2.26m).
Conservatory 12'6" x 9'3" (3.8m x 2.82m).
Bedroom 1 21'6" x 13' (6.55m x 3.96m).
Double Garage 20' x 19'1" (6.1m x 5.82m).
Bedroom 2 20'1" x 14'1" (6.12m x 4.3m).
Bedroom 3 15' x 12'5" (4.57m x 3.78m).
Bedroom 4 10' x 9'1" (3.05m x 2.77m).
From our Webbers office proceed out of town towards Stratton. Turn left onto the A39, after apprximately 1/4 mile take the left turn signposted towards Stibb which leads onto Stamford Hill.
The entrance to Stamford House is located approximately 1/4 mile on the right hand side.
Important Information
- This is a Freehold property.
Property Ref: 56016_BUD230117
Similar Properties
Whalesborough Resort, Marhamchurch, Bude, Cornwall
4 Bedroom Detached House | Guide Price £915,000
LOOKING FOR AN INVESTMENT PROPERTY - This stunning detached house, on an award winning holiday resort, has brought in a...
5 Bedroom Detached House | Guide Price £900,000
An impressive 5/6 bedroom detached Georgian farmhouse (not listed), dating back in the main to the 18th century. Situate...
5 Bedroom Detached House | Guide Price £875,000
A remarkable eco-friendly 4/5 bedroom, 3 bathroom house with annexe/holiday let potential and work from home possibiliti...
5 Bedroom Detached House | Guide Price £1,795,000
Nestled close to the North Cornish coast, Helscott offers a unique opportunity to own a five-bedroom country residence w...
How much is your home worth?
Use our short form to request a valuation of your property.
Request a Valuation


