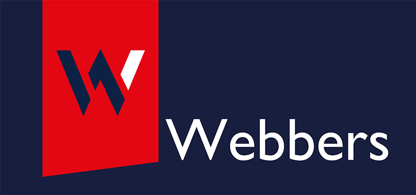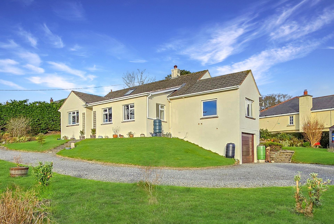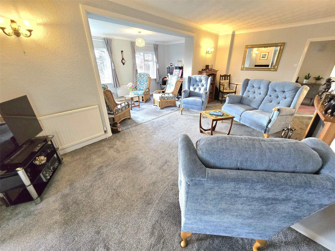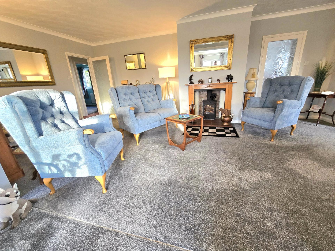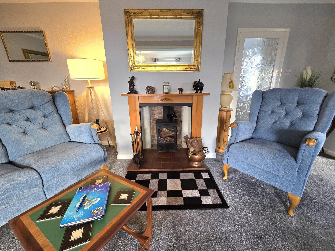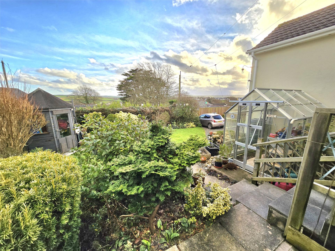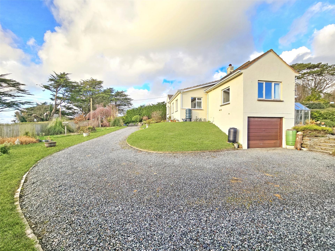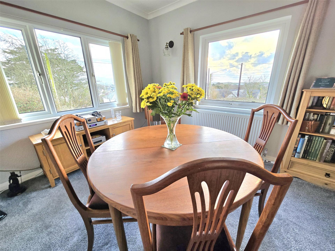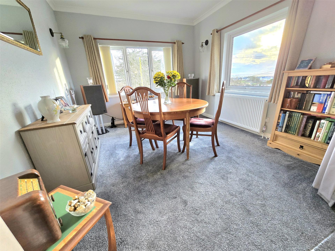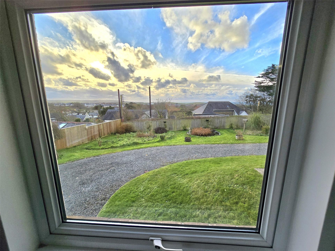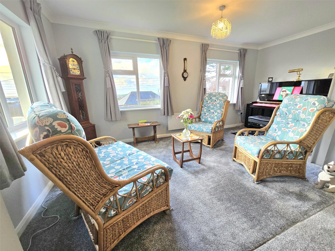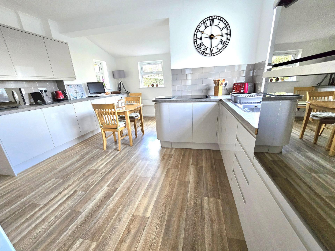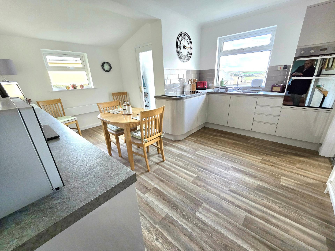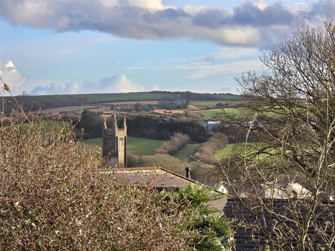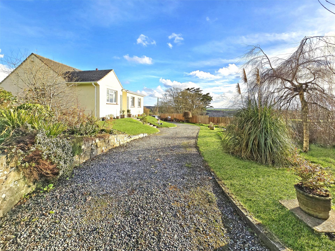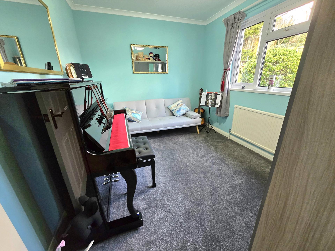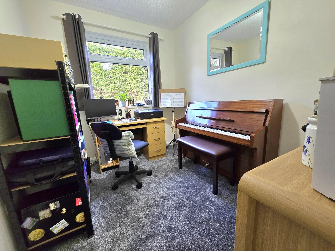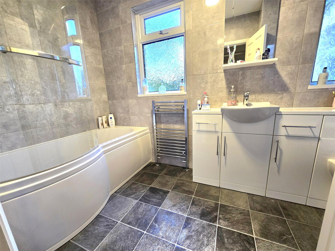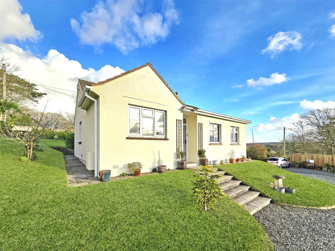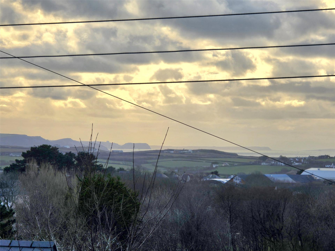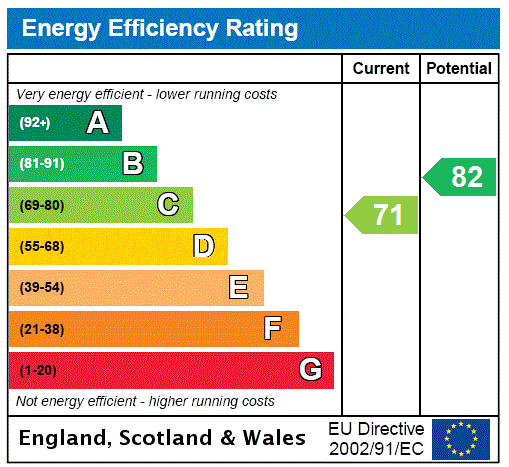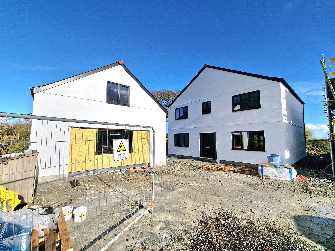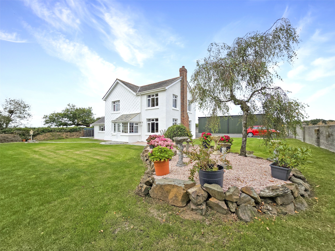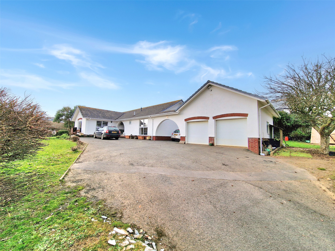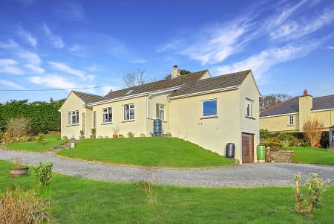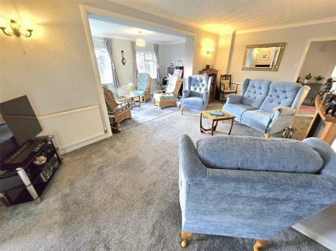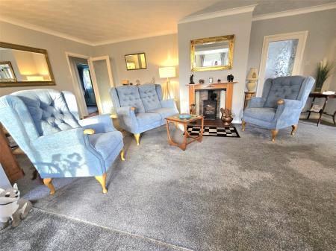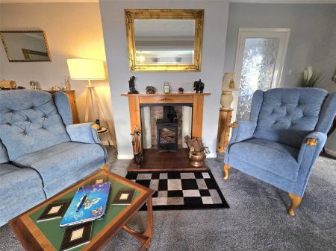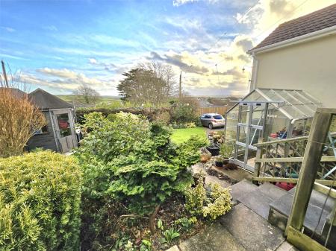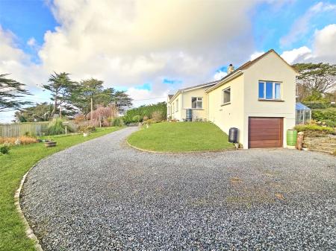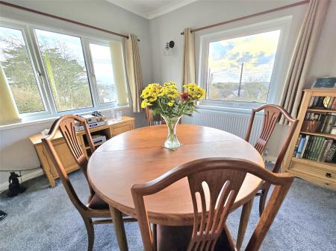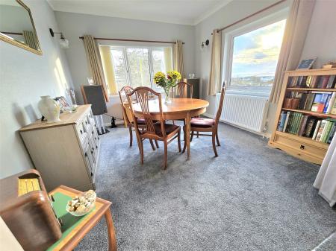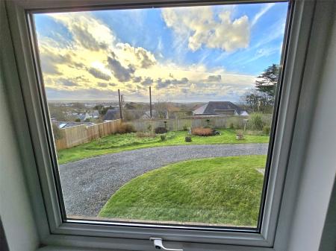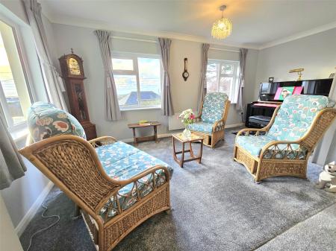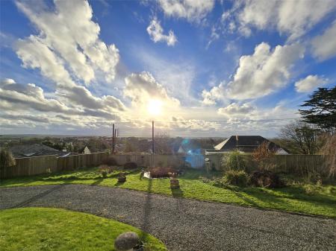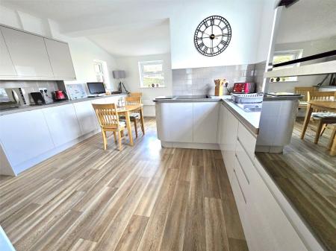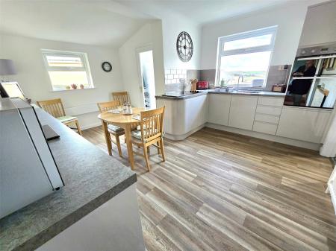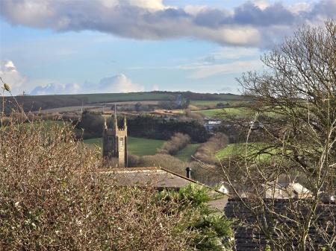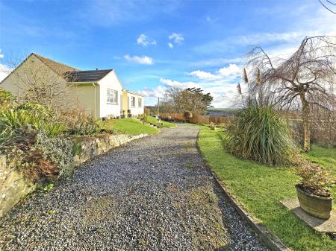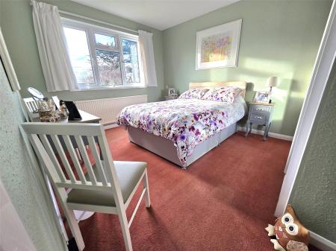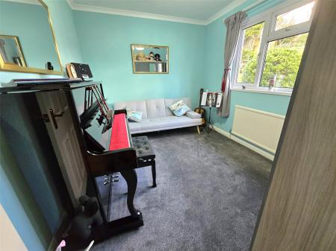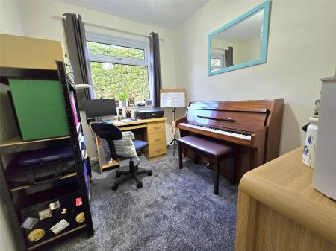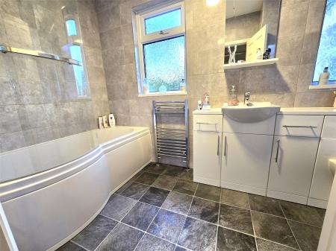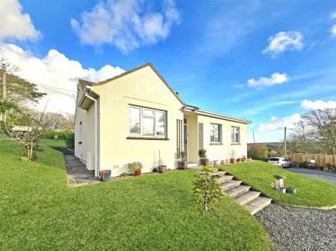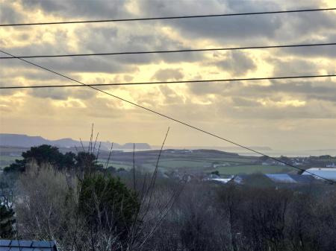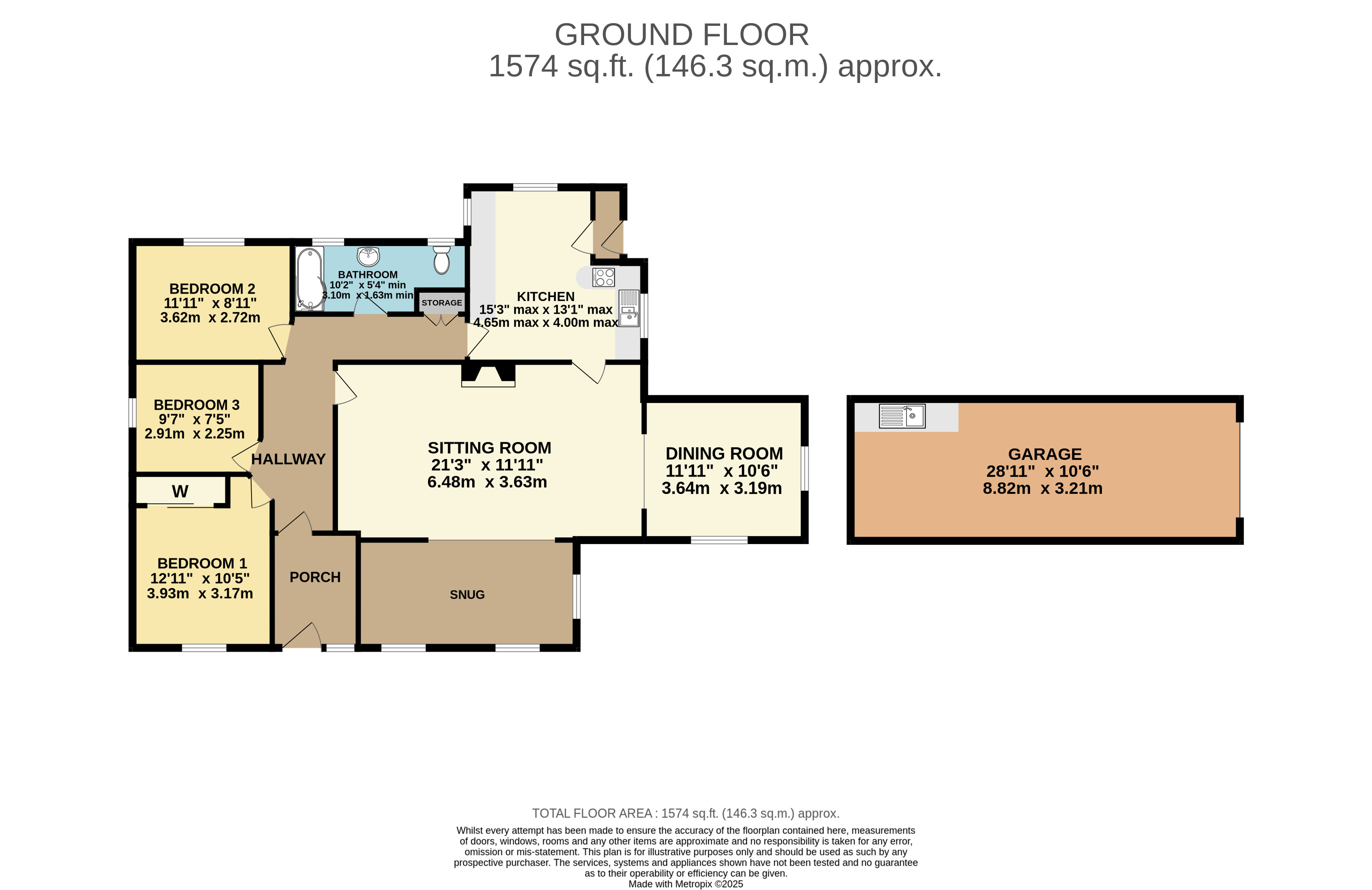- Prime Location: Situated in the sought-after Stamford Hill area with elevated views over Bude
- Stratton
- and the coastline.
- Generous Plot: A beautifully maintained third-of-an-acre plot with well-manicured gardens and lush lawns.
- Spacious Living Areas: Features a large living room with a recessed fireplace and log-burning stove
- and a bright dining room with dual-aspect windows.
- Modern Kitchen: Fully equipped with integrated appliances
- including a fridge
- freezer
- electric oven
3 Bedroom Detached Bungalow for sale in Bude
Prime Location: Situated in the sought-after Stamford Hill area with elevated views over Bude, Stratton, and the coastline.
Generous Plot: A beautifully maintained third-of-an-acre plot with well-manicured gardens and lush lawns.
Spacious Living Areas: Features a large living room with a recessed fireplace and log-burning stove, and a bright dining room with dual-aspect windows.
Modern Kitchen: Fully equipped with integrated appliances, including a fridge, freezer, electric oven, grill, and ceramic hob, plus stunning views from the picture window.
Three Bedrooms: Includes a principal bedroom with coastal views and built-in wardrobes, a second bedroom overlooking the rear garden, and a versatile third bedroom ideal for guests or as a study.
Ample Parking & Garage: Gravelled driveway leading to extensive parking and a large integral garage with power and light.
Charming Gardens: Features a summer house, sun terrace, private rear garden with a greenhouse, and a well-stocked corner garden.
Potential for Expansion: Opportunity to extend the home, including into the roof space, subject to planning consent.
Set in the sought-after Stamford Hill, this exceptional detached bungalow enjoys an elevated position with breath-taking views across both Bude, Stratton, and towards the coastline. With a beautifully maintained third-of-an-acre plot, this property seamlessly combines charm, practicality, and outstanding scenery.
The gravelled driveway leads to ample parking and the large integral garage with power, plumbing and light. The bungalow is surrounded by well-maintained gardens that flow effortlessly around the property, featuring lawns, mature trees, a well-stocked corner garden. a sun terrace, and a private rear garden with a greenhouse.
Inside, the home boasts a spacious living room with a recessed fireplace and log burning stove, complemented by captivating views from its elevated position. The dining room, conveniently adjoining the sitting room, offers a bright and airy space ideal for entertaining, with dual-aspect windows framing picturesque vistas.
The modern kitchen with its range of attractive base and wall mounted units features integrated appliances, to include; fridge, freezer, electric oven, grill, and a ceramic hob.
The bungalow comprises three generously sized bedrooms. The principal bedroom features large windows offering far-reaching views towards the coast and built-in wardrobes for ample storage. Bedroom two overlooks the rear garden and includes a built-in wardrobe. The third bedroom would be ideal as a guest room or study.
The family bathroom, with its tasteful white suite (wc, hand basin with vanity storage units, and a shower over the bath) completes the accommodation.
Every room in this delightful property enjoys its own unique view, making this a truly special home
The plot also provides ample room to extend the home, with the potential to increase the footprint of the property, or to go into the roof space, subject to the relevant planning consents.
An early viewing is strongly recommended.
Services: Mains Electricity, Water and Gas. Private Drainage.
Tenure - Freehold
EPC - TBC
Council Tax Band - B
Porch 8'6" x 3'11" (2.6m x 1.2m).
Hallway
Bedroom 1 12'11" x 10'5" (3.94m x 3.18m).
Bedroom 3 9'7" x 7'5" (2.92m x 2.26m).
Bedroom 2 11'11" x 8'11" (3.63m x 2.72m).
Living Room 21'3" x 11'11" (6.48m x 3.63m).
Snug 16'3" x 8' (4.95m x 2.44m).
Dining Room 11'11" x 10'6" (3.63m x 3.2m).
Kitchen 15'3" max x 13'1" max (4.65m max x 4m max).
Porch
Bathroom 10'2" x 5'4" min (3.1m x 1.63m min).
Tenure Freehold
EPC TBC
Council Tax Band E
Local Authority Cornwall Council
Services Mains Electricity, Water and Gas. Private Drainage.
Viewing Arrangements Viewing Strictly by Appointment with the Sole Selling Agent.
From our office in Lansdown Road proceed along the Strand and bear left at the mini roundabout. Follow this road until reaching the T-Junction at the A39 and here turn left. Follow this road out of the village and just as you start to leave Stratton turn left into Stamford Hill where Greshill can be found aproximately 250m up on the right hand side.
What3Words: implanted.unleashed.pages
Important Information
- This is a Freehold property.
Property Ref: 56016_BUD250004
Similar Properties
4 Bedroom Detached House | Guide Price £650,000
ENERGY EFFICIENCY is a key feature of this 4/5 BEDROOM BRAND NEW, stunning DETACHED home and a 1 BEDROOM two storey ANNE...
4 Bedroom Detached House | Guide Price £650,000
This spacious 4-bedroom detached home has 2 reception rooms, and is set in 0.5 acres of south-facing gardens. Featuring...
3 Bedroom Detached Bungalow | Guide Price £650,000
Situated in a GENEROUS PLOT in a sought-after LOCATION. Individual 3 bedroom DETACHED bungalow with scope to enhance and...
Bramble Lane, Kilkhampton, Bude
4 Bedroom Detached House | £655,000
Home 9 The Old Parsonage is a beautifully built, Georgian-inspired, home by local homebuilder, bunnyhomes.
4 Bedroom Detached House | Guide Price £675,000
This well-presented 4-bedroom (1 ensuite) detached family home, constructed by well-regarded local builders in 2002, off...
5 Bedroom Detached House | Guide Price £700,000
This 5-bedroom (2 ensuite) detached modern house, with 3.96 ACRES of gardens and land, includes a 1-bedroom, 1 ensuite A...
How much is your home worth?
Use our short form to request a valuation of your property.
Request a Valuation
