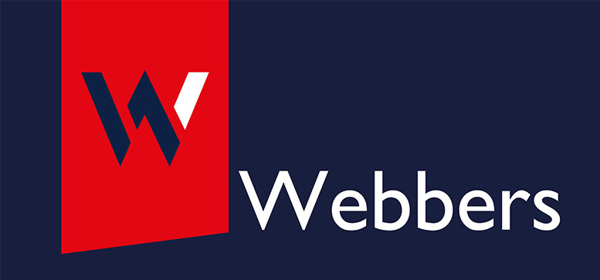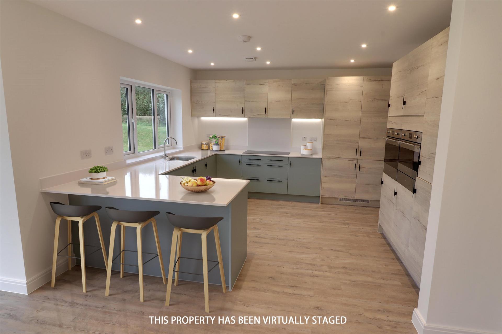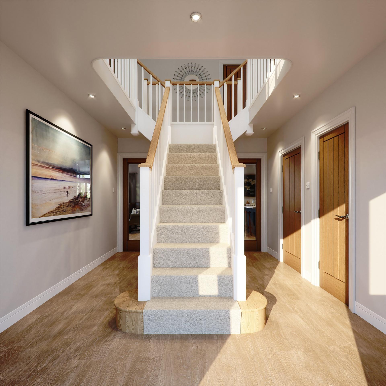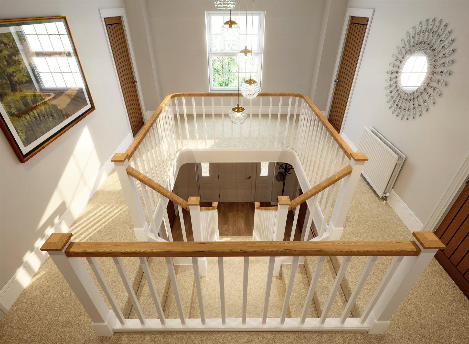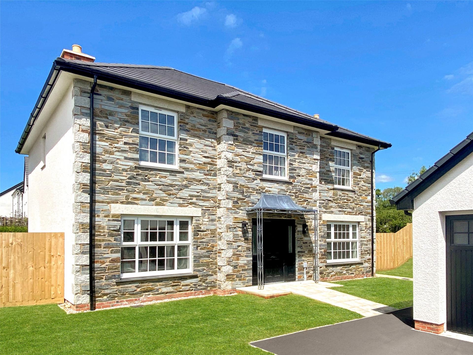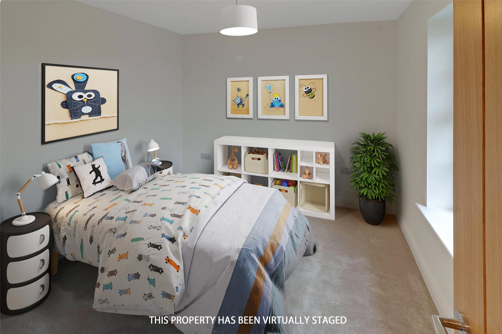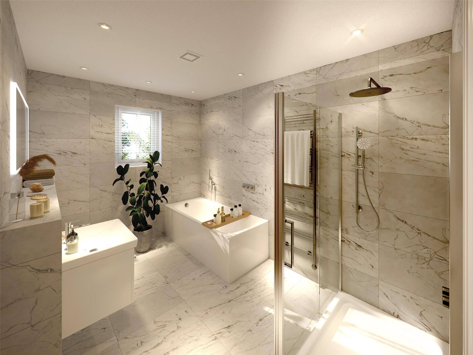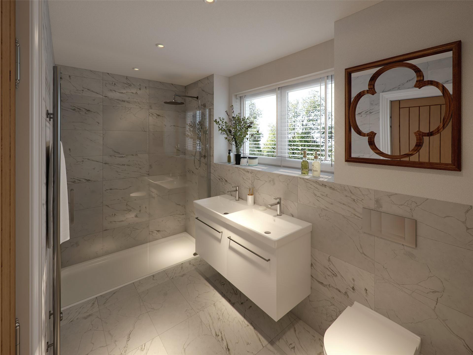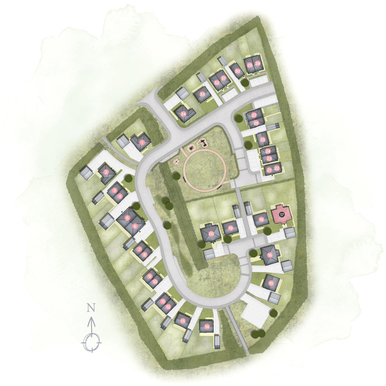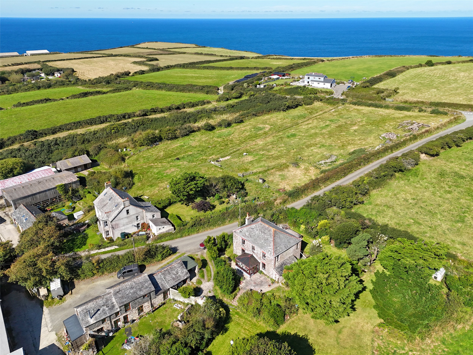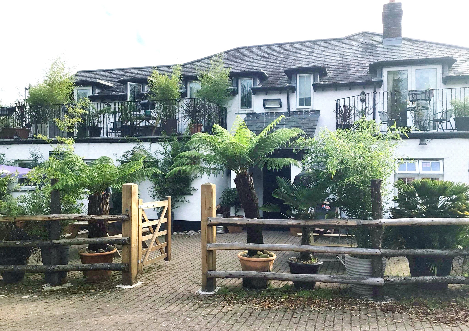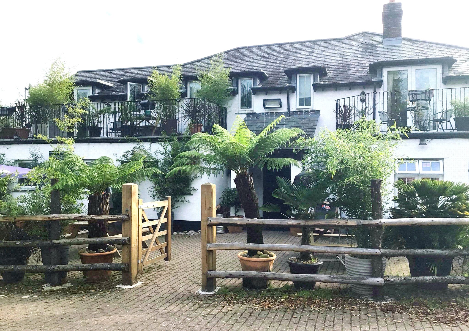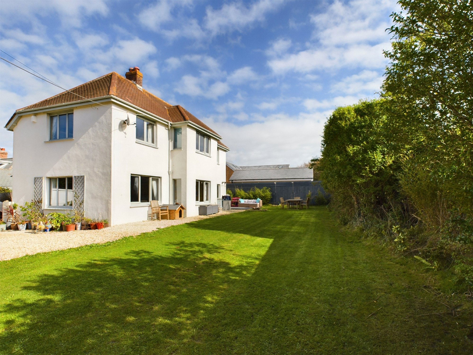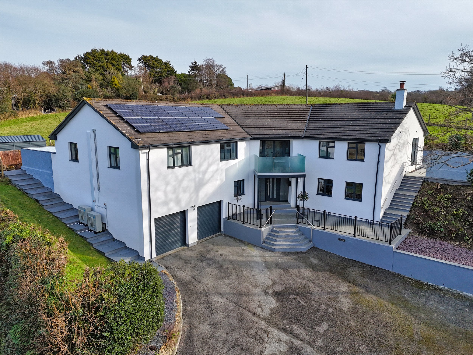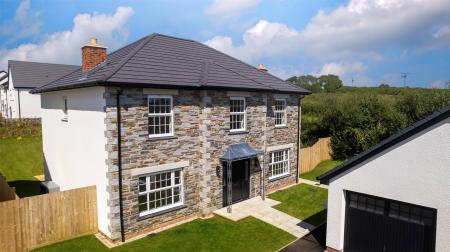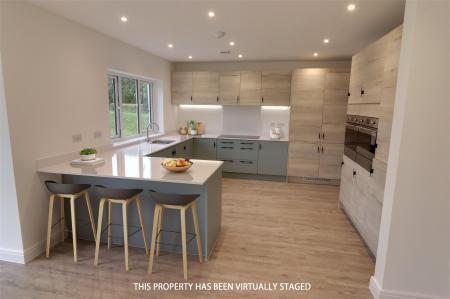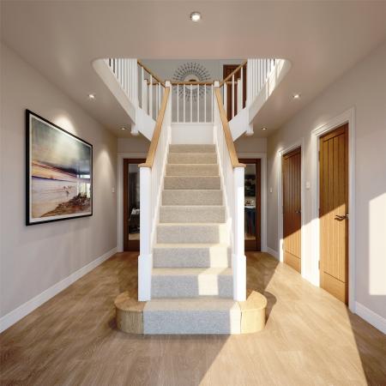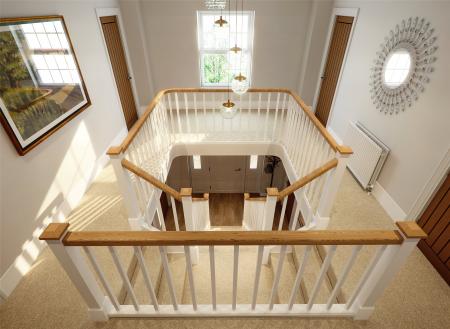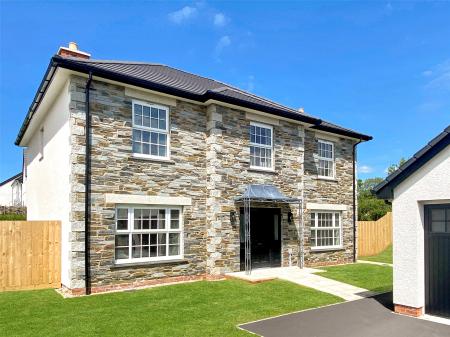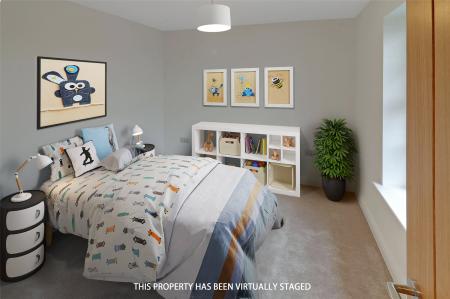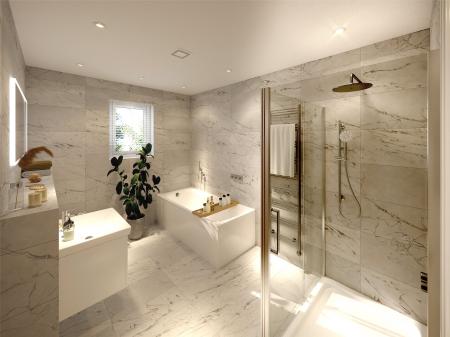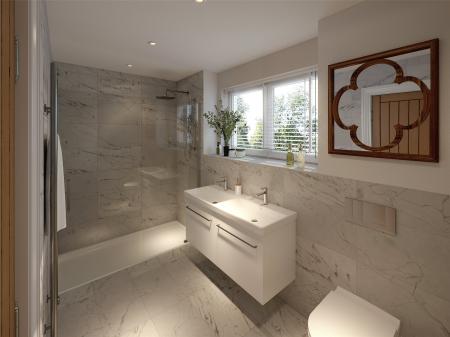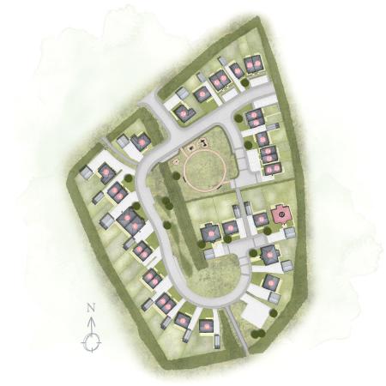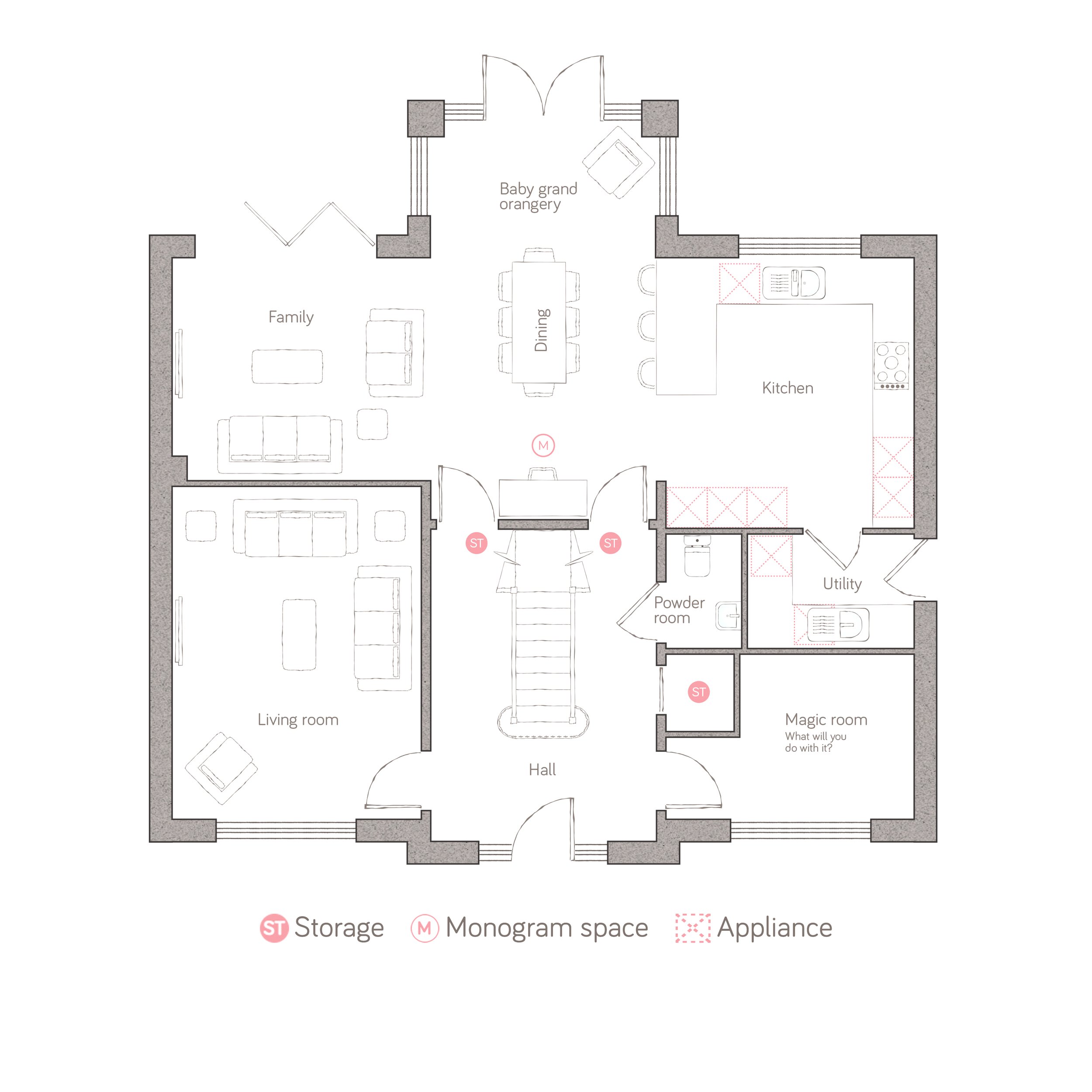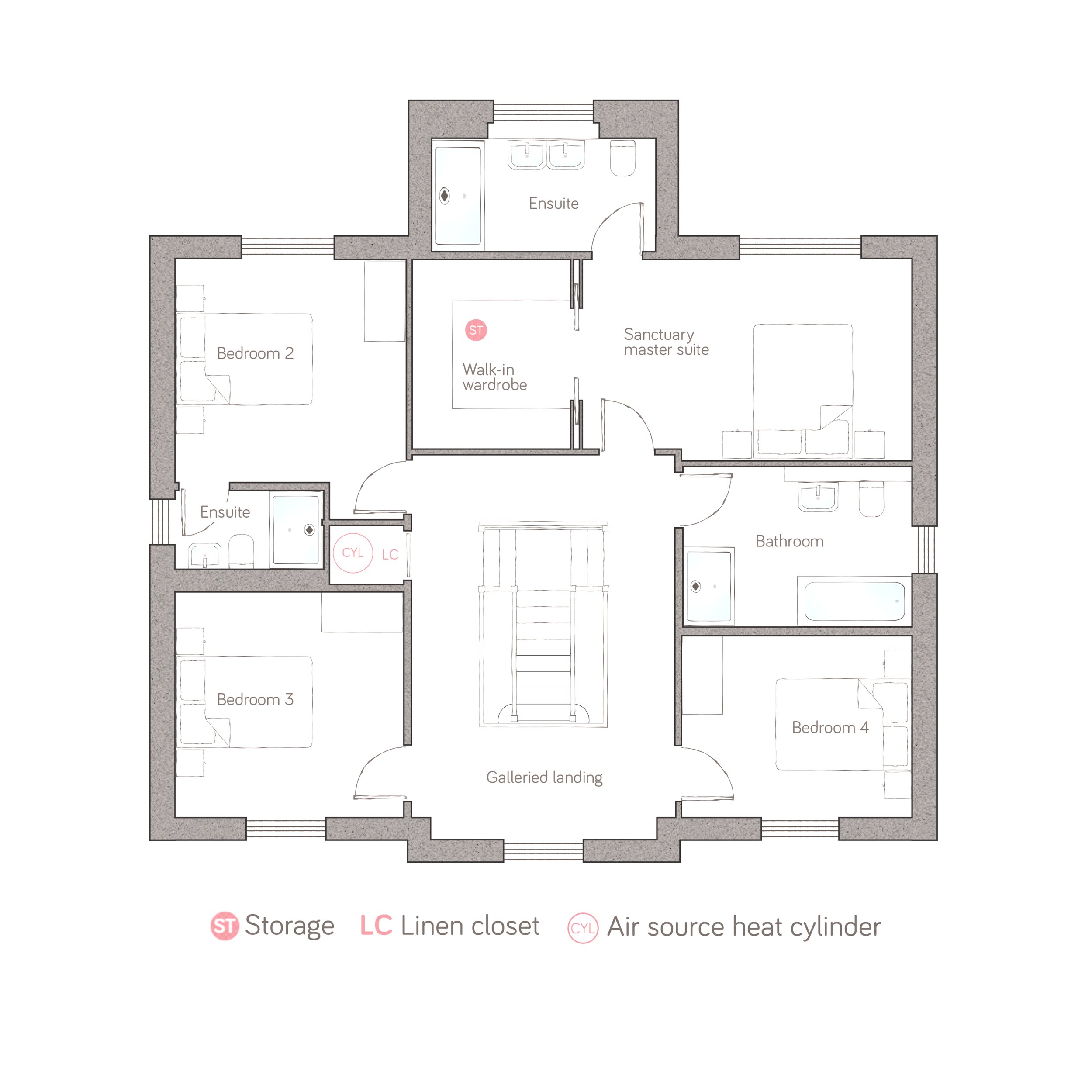- Kitchen worktop upgrade to Silestone
- Flooring package including Karndean to ground floor
- carpet to Lounge
- Stairs
- Landing and Bedrooms
- Porcelanosa floor tiles (to match wall tiles) to the Bathroom and both En-suites
- Huge 36' open plan kitchen/dining/family space with a baby grand Orangery
- high-spec Smeg appliances and dynamic larder
- Master 'sanctuary suite' with double basin en-suite and generous walk-in wardrobe.
- En-suites feature 10" monsoon showerhead.
4 Bedroom Detached House for sale in Bude
Kitchen worktop upgrade to Silestone
Flooring package including Karndean to ground floor, carpet to Lounge, Stairs, Landing and Bedrooms
Porcelanosa floor tiles (to match wall tiles) to the Bathroom and both En-suites
Huge 36' open plan kitchen/dining/family space with a baby grand Orangery, high-spec Smeg appliances and dynamic larder
Master 'sanctuary suite' with double basin en-suite and generous walk-in wardrobe.
En-suites feature 10" monsoon showerhead.
CAT6 cabling for ultimate connectivity and Hive controlled heating system.
Double garage with side personnel door and off road parking for up to four cars.
Oversized patio area.
Air source heat pump and underfloor heating to ground floor.
Stunning entrance hall with central staircase leading to a fantastic galleried landing.
Well considered storage throughout.
10 year NHBC warranty.
Located within the quality Blackberry Lane neighbourhood, within a walk of village amenities.
Available for immediate occupation.
LAST MANOR HOUSE REMAINING -
Our grandest bunnyhomes yet, and one of just three of this home type at Blackberry Lane, Plot 17, The Manor House commands an elevated position overlooking the central green within this edge of village community, with this particular bunnyhome coming with a Kitchen worktop upgrade to Silestone and a flooring package including Karndean to ground floor, Carpet to Lounge, Stairs, Landing and Bedrooms and Porcelanosa floor tiles (to match wall tiles) to the Bathroom and both En-suites
Enter a stately hallway with sweeping, galleried staircase and move through to the huge 36' kitchen/dining/family space – the heart of this impressive home, spanning the whole width of the house. A baby grand orangery with full height windows and two sets of doors out onto the garden. Not forgetting the well-considered 'monogram space'. In addition, there's a generously-sized living room and an extra 'magic room' to use as you choose – maybe as a study, playroom, home office, reading room or gym? Also, downstairs is a utility room with practical side access to the garden, and a powder room. All downstairs rooms feature taller than usual ceilings and underfloor heating, which means there's no need for radiators, giving you more space and furniture layout options.
Upstairs, the master sanctuary suite boasts a stunning walk-in wardrobe, along with a double-basin en-suite featuring a shower enclosure with 10" monsoon rainshower. Three more bedrooms and the family bathroom are set around the galleried landing, with bedroom two also having its own en-suite, furnished with the same high quality Villeroy and Boch sanitaryware and Porcelanosa tiling.
Fitted with CAT6 cabling into all the main rooms, you're super connected and it's fuelled by the latest technology air source heat pump, with Hive controlled heating.
The Manor House features a detached double garage with side personnel door, conveniently set back, with a driveway providing off road parking for up to four cars.
Great care has been taken with designing and sourcing the architectural details for our Georgian-inspired The Manor House; such as the large symmetrical windows of the era and elegant hand-made ironwork porches with scalloped canopies. Designed to capture the best of traditional home building, injected with the essentials of modern day living.
This bunnyhome is made for being sociable and enjoying the outdoors, with access to the garden via French doors in the baby grand Orangery and bi-folding doors from the dining area.
Like all bunnyhomes neighbourhoods, at Blackberry Lane we've put a great deal of thought and care into how our homes look together to create a beautiful street scene. Painstakingly perfected, we give each and every bunnyhome pride of place.
We are proud of the way we build our homes and we hope you love them as much as we do. Brimming with well-considered design features and bursting with character our bunnyhomes Craft Collection is inspired by Georgian architecture, beautifully fused with modern day living. There's something about the harmonious symmetry and effortless elegance of the era that makes each and every one of our homes special.
This bunnyhome neighbourhood lies on the edge s4of this self-contained village, which has a choice of general stores/supermarkets for day to day shopping, a butchers', a public house, a primary school with many more local businesses supported by a strong community feel.
Just a few miles to the south is the popular, coastal resort of Bude with numerous supermarkets, many recreational and commercial facilities, a bustling town centre with national and local businesses, superb cliff top walks and two sandy beaches. The popular surfing beach at Widemouth Bay is located just a couple of miles to the south.
The nearest beach to Kilkhampton is the national trust owned Sandymouth, about 2.5 miles distant, with access to the south west coastal path offering stunning walks to the north towards Morwenstow and south towards Bude.
The cities of Plymouth, Exeter and Truro are within an hour and half drive of this bunnyhomes neighbourhood.
Kitchen Area 12'6" x 13'1" (3.8m x 4m).
Dining Area 10'11" x 19'3" (3.33m x 5.87m).
Family Area 12'6" x 10'9" (3.8m x 3.28m).
Overall Kitchen/Dining/Family Room 36' (10.97m).
Living Room 12' x 16'2" (3.66m x 4.93m).
Magic Room 8'5" x 7'11" (2.57m x 2.41m).
Powder Room 3'8" x 5'7" (1.12m x 1.7m).
Master Bedroom 16'3" x 9'10" (4.95m x 3m).
En-suite 10'11" x 6'3" (3.33m x 1.9m).
Bedroom 2 11'4" x 12'7" (3.45m x 3.84m).
En-suite 7'3" x 3'10" (2.2m x 1.17m).
Bedroom 3 11'4" x 10'10" (3.45m x 3.3m).
Bedroom 4 11'4" x 8'9" (3.45m x 2.67m).
Bathroom 11'3" x 7'10" (3.43m x 2.4m).
SERVICES Mains water and electricity.
Cornwall Council for tax banding purposes.
Blackberry Lane is easy to find, on the A39 that runs between Bude and Barnstaple.
From Bude: Head north on the A39 and you will enter Kilkhampton after circa 5 miles. Blackberry Lane will be signposted on the right, opposite the turning into North Close.
From Exeter: On the A30 head for Bude A3079 then A3072, just before you reach Bude turn right onto B3254. At the T-junction with the A39 turn right and follow the road into the village. Blackberry Lane will be signposted on the right, opposite the turning into North Close.
From Barnstaple: Follow the A39 towards Bude. When you reach Kilkhampton you will find us signposted on the left, as you travel through the village, opposite the turning into North Close.
Important Information
- This is a Freehold property.
Property Ref: 56016_LAU240029
Similar Properties
5 Bedroom Detached House | Guide Price £770,000
A characterful 5 bedroom detached stone farmhouse, nestled in a tiny coastal hamlet, close to the picturesque village of...
Brandis Corner, Holsworthy, Devon
Hotel | Offers in region of £750,000
Detached country inn with 11 en-suite letting bedrooms, large function suite ideal for parties and weddings, 3 bar areas...
Brandis Corner, Holsworthy, Devon
13 Bedroom House | Offers in region of £750,000
Detached country inn with 11 en-suite letting bedrooms, large function suite ideal for parties and weddings, 3 bar areas...
Combe Lane, Widemouth Bay, Bude
4 Bedroom Detached House | Guide Price £799,000
If you are looking for a SUBSTANTIAL family home or INVESTMENT opportunity in a quiet location and within a gentle 5 min...
4 Bedroom Detached House | Guide Price £850,000
This unique, single storey 4 bedroom (3 en-suite) barn conversion, with expansive rural views and nearly 3 acres of land...
5 Bedroom Detached House | Guide Price £875,000
A remarkable eco-friendly 4/5 bedroom, 3 bathroom house with annexe/holiday let potential and work from home possibiliti...
How much is your home worth?
Use our short form to request a valuation of your property.
Request a Valuation
