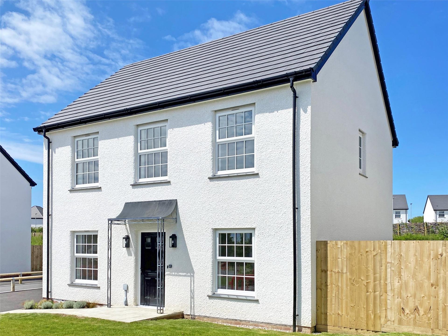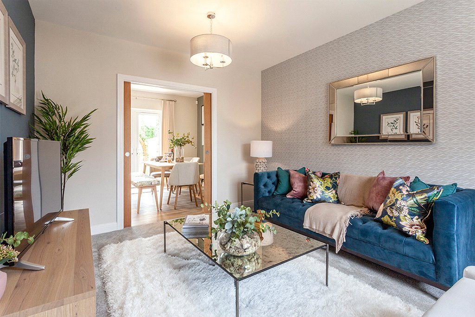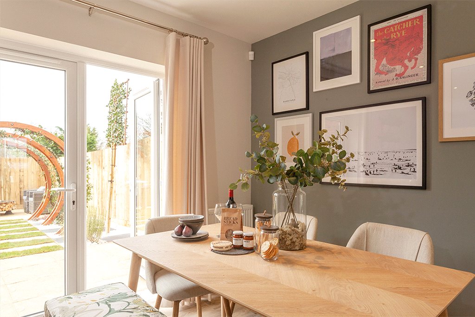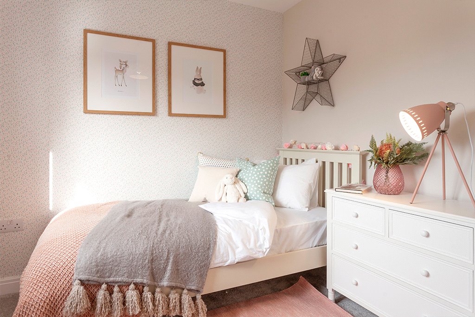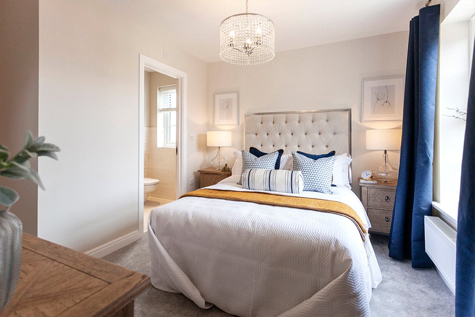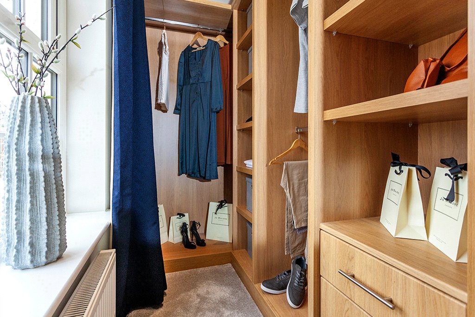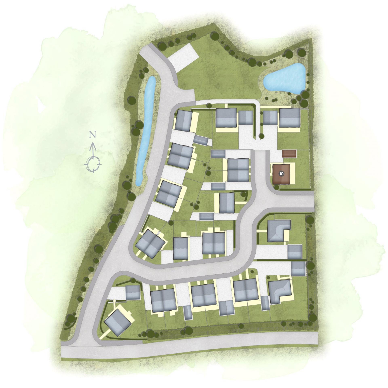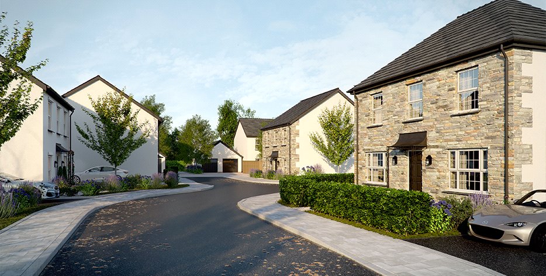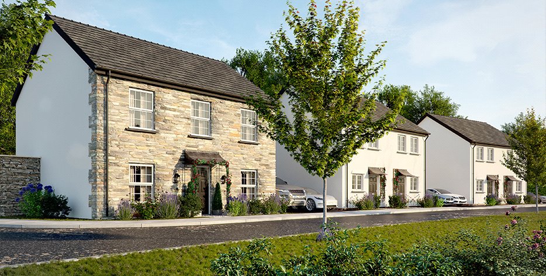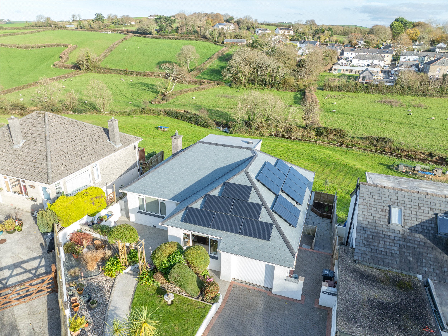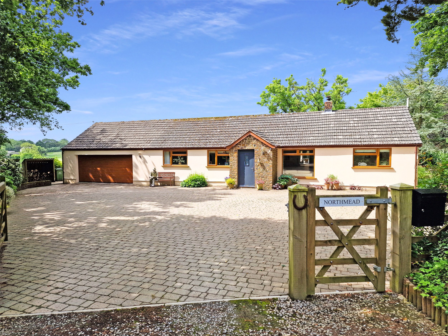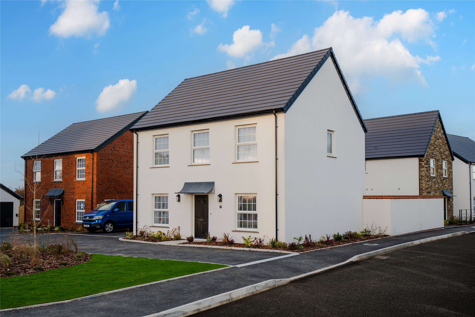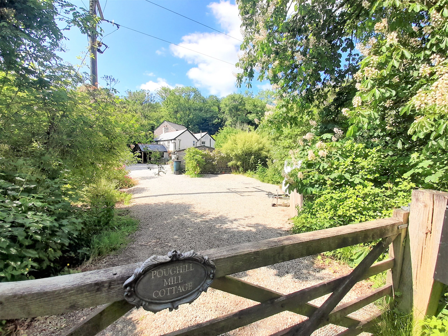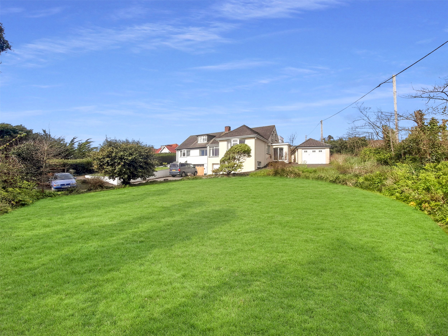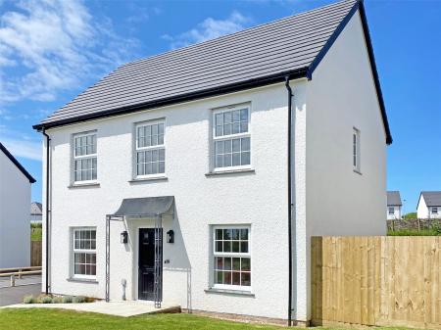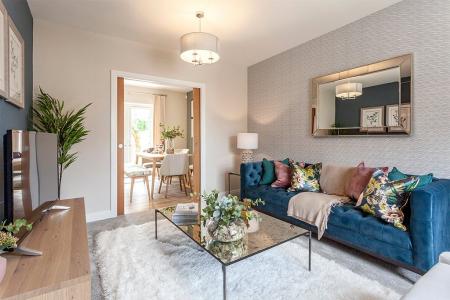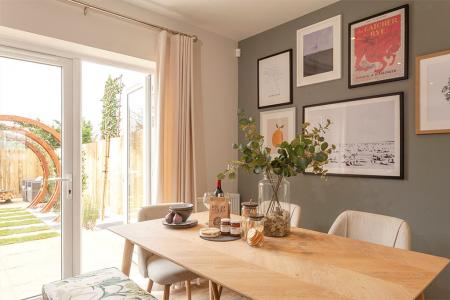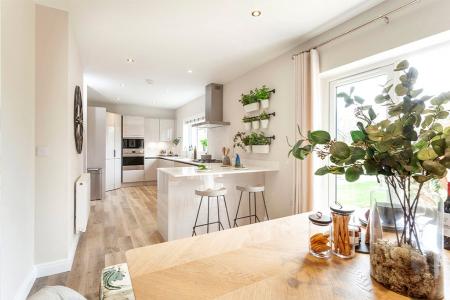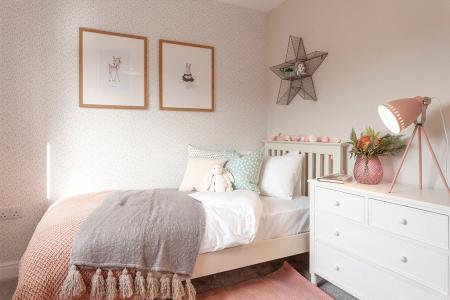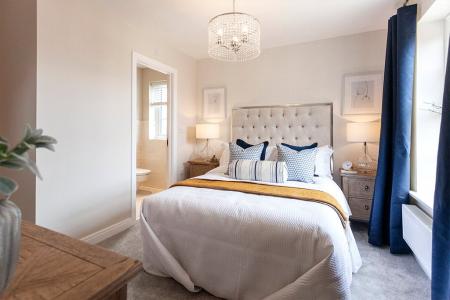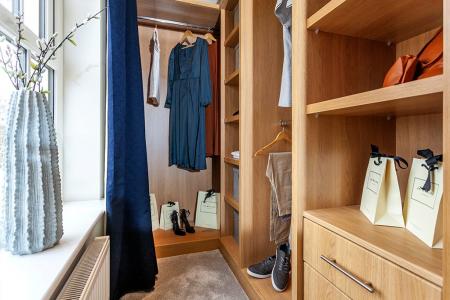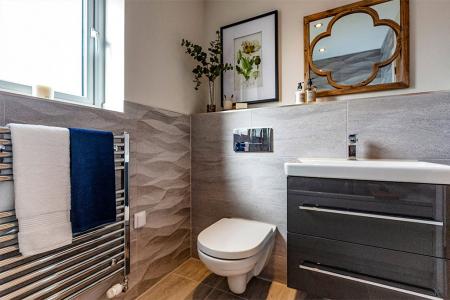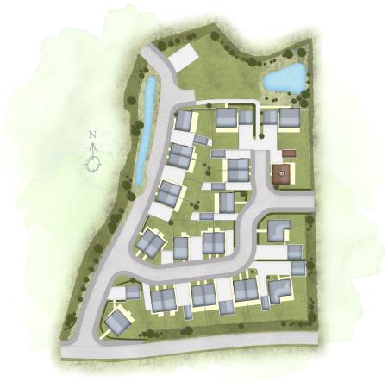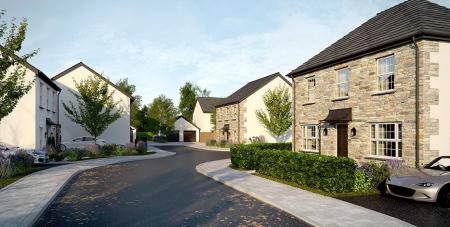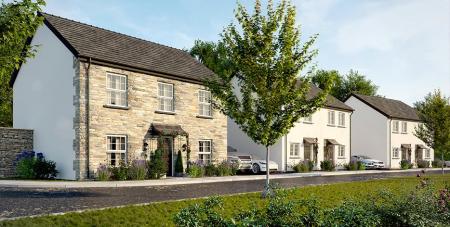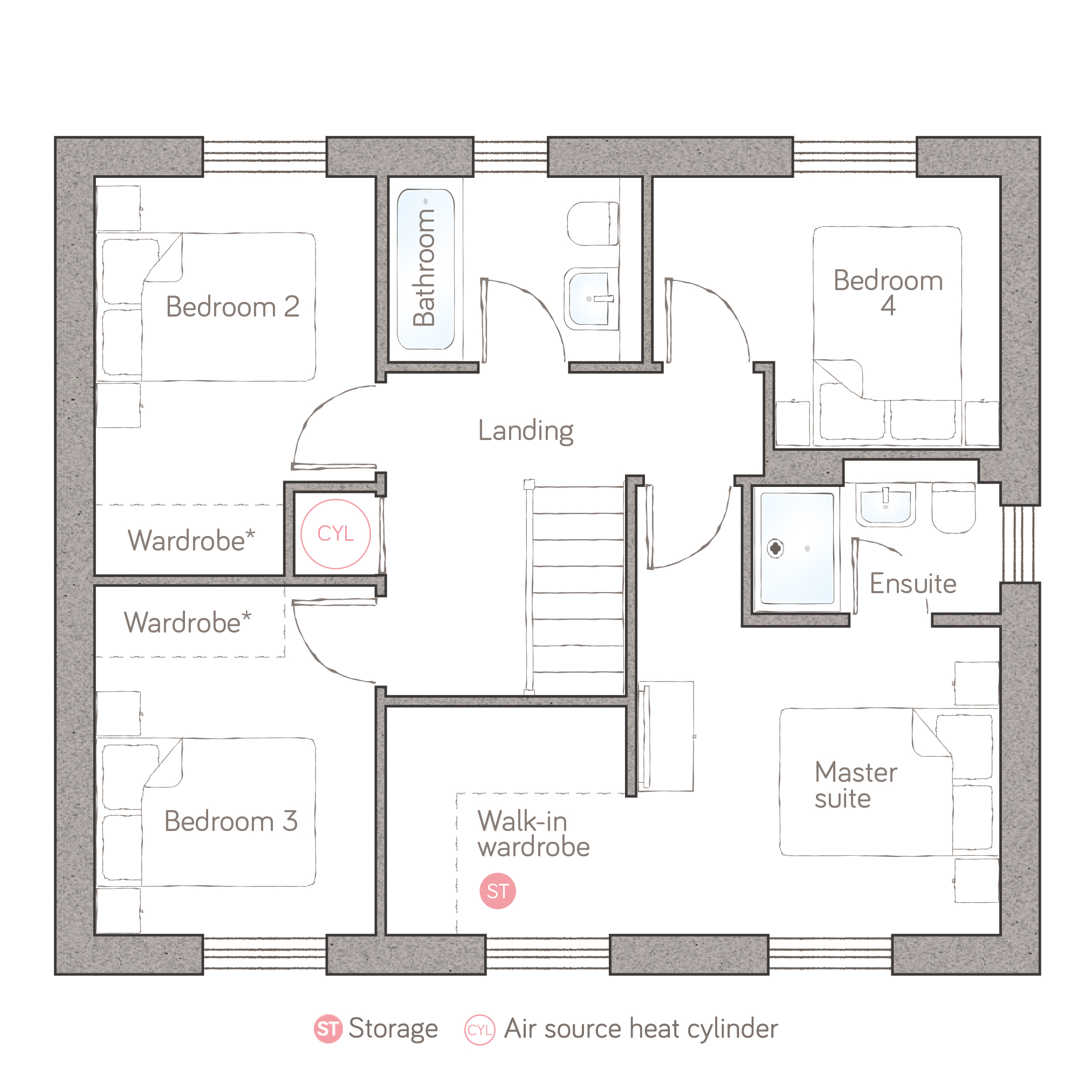- Modern open kitchen with high-spec SMEG appliances & corner pantry
- Separate HOUSEKEEPER'S CORNER (utility room) with driveway access
- ENSUITE to master suite with 10” monsoon showerhead
- WALK-IN wardrobe to master suite
- CAT6 cabling for ultimate connectivity & ‘smart’ controlled heating system
- GARAGE & off-road parking for 2 cars
- GARDEN
- with oversized patio
- Air source heat pump & UNDERFLOOR HEATING to ground floor
- Well-considered storage throughout
4 Bedroom Detached House for sale in Bude
Modern open kitchen with high-spec SMEG appliances & corner pantry
Separate HOUSEKEEPER'S CORNER (utility room) with driveway access
ENSUITE to master suite with 10” monsoon showerhead
WALK-IN wardrobe to master suite
CAT6 cabling for ultimate connectivity & ‘smart’ controlled heating system
GARAGE & off-road parking for 2 cars
GARDEN, with oversized patio
Air source heat pump & UNDERFLOOR HEATING to ground floor
Well-considered storage throughout, including bespoke understairs pull-outs
10-year NHBC warranty
Georgian-inspired in design, The Granary is double-fronted with a classic Cornish stone frontage, large symmetrical windows of the era and an elegant hand-made porch. It combines traditional home building and modern day living beautifully.
With CAT6 cabling fitted into all the main rooms, you're super connected. It’s fuelled by the latest technology air source heat pump, with ‘smart’ controlled heating as well as underfloor heating extending throughout downstairs.
Downstairs has a free-flowing feel, with a large open plan kitchen/diner (it spans the whole width of the house) that links to the living room via retractable twin pocket doors. The kitchen is well spec’d with SMEG appliances and features a large corner pantry unit, and classic double doors lead out to the garden and oversized patio. There is also a separate HOUSEKEEPER'S CORNER with driveway access, and an additional ‘MAGIC ROOM’ to use as you choose.
Upstairs the master suite features a FABULOUS WALK-IN WARDROBE and an ensuite with shower enclosure, while the remaining generously sized bedrooms share the luxury family bathroom, all furnished with Villeroy & Boch sanitaryware and Porcelanosa tiling.
The Granary features a garage and off-road parking for 2 cars.
Like all bunnyhomes neighbourhoods, at Bramble Lane we’ve put a great deal of thought and care into how our homes look together to create a beautiful street scene. Painstakingly perfected, we give each and every bunnyhome pride of place. We’re proud of the way we build our homes and we hope you love them as much as we do.
Here is why a bunnyhomes might the home of your dreams;
Kitchen
Choose from a delicious range of on-trend kitchen designs, or upgrade with Winston's World
Cool soft-close features and under-cabinet lighting
Super-practical, pull-out larder unit
Glass splashback
Wide choice of 40mm laminate worktop decors and finishes, plus matching upstands
Utility room
Appliances
Stunning Smeg appliances
75cm induction hob, multifunction oven, built-in extractor and integrated 70/30 fridge freezer
1.5 bowl stainless steel sink
Chrome mixer tap
Dishwasher as standard
Bathroom & ensuite
Beautiful Villeroy & Boch ceramicware throughout
High quality Vado mixer taps and showers throughout in chrome
Kaldewei 1700x700mm steel bath with ‘push’ type filler
Vado Saturn mixer shower with 10” ‘monsoon’ showerhead plus flexible hand shower
Chrome towel rails
Choice of gorgeous Porcelanosa tiles
Interior details
No more magnolia. We use cotton tail white, giving you a blank canvas for your interior
Considered ‘bunnyspace’ storage throughout including our brilliant understairs storage
Solid-core doors made from A-grade American white oak veneer with brushed steel handles
Built-in wardrobe in master bedroom, available as an optional extra in other bedrooms
Underfloor heating to ground floor
Exterior details
High quality, timber effect, PAS24 compliant reinforced door
Artisan-made aged zinc scoop porch
Large format, A-rated mock sash windows
Stylish house number in natural slate, with white painted numerals
Front garden
Extra wide and deep rear patio
Ready-turfed rear lawn & pre-fitted garden tap
Techy stuff
Cat-6 cabling into the kitchen, living room and bedrooms for the ultimate connectivity
‘Media plate’ to the living room — features 4x 13A switched sockets, TV/FM/satellite outlets, a satellite return facility and telephone outlet in one neat, clutter-free plate
Plenty of USB-C ports throughout
Thoughtfully located sockets
Super-easy-to-use app or touchpad-controlled ‘smart’ heating system
Daikin air source heat pump
Sleek design 'plug and charge' EV chargers
Depending on build stage you can change the specifications of your bunnyhome before you move in, to really make it yours — ask about our upgrades and options packages.
Bramble Lane is easy to find, just off the A39 that runs between Bude and Barnstaple.
From Bude: Head north on the A39 and you will enter Kilkhampton after circa 5 miles. Take the first left turn and Bramble Lane will be found on the left hand side as you leave the village.
From Exeter: On the A30 head for Bude A3079 then A3072, just before you reach Bude turn right onto B3254. As you enter the village of Kilkhampton, Bramble Lane will be found on the right hand side.
From Barnstaple: Follow the A39 towards Bude. Travel through the village and take the left turn into East road, where Bramble Lane will be found on the left hand side just as you leave the village.
Important Information
- This is a Freehold property.
Property Ref: 56016_NHO240090
Similar Properties
Poundfield Lane, Stratton, Bude
3 Bedroom Detached House | Guide Price £550,000
NO CHAIN - WITH A BRAND NEW SLATE ROOF, this property enjoys an edge of village location, within walking distance of the...
4 Bedroom Detached Bungalow | Fixed Price £550,000
Nestled in the heart of the West Devon countryside, this charming detached four bedroom bungalow (master en-suite) featu...
Blackberry Lane, Kilkhampton, Bude
4 Bedroom Detached House | £550,000
The Granary is a beautifully built, DOUBLE FRONTED Georgian inspired new home by local homebuilder, Bunny Homes.
3 Bedroom Detached House | Guide Price £565,000
Poughill Mill Cottage enjoys a wonderful valley setting, with the beautiful half an acre gardens bordering the River Str...
Chilsworthy, Holsworthy, Devon
3 Bedroom Detached Bungalow | Guide Price £575,000
Offered to the market with NO ONWARD CHAIN.Positioned in a convenient village location The Gables is a stunning, archite...
Creathorne Road, Bude, Cornwall
4 Bedroom Semi-Detached House | Guide Price £585,000
DESIRABLE location, the property currently comprises 2 INDEPENDENT HOMES on a large plot. Options to modernise or develo...
How much is your home worth?
Use our short form to request a valuation of your property.
Request a Valuation

