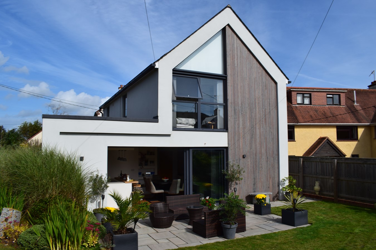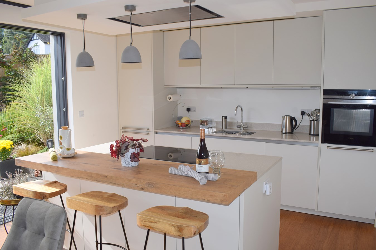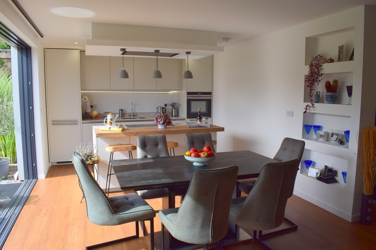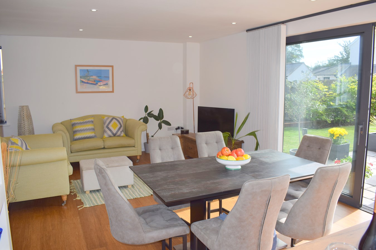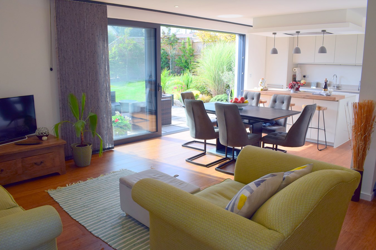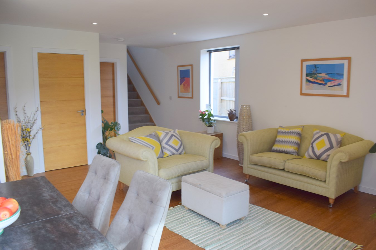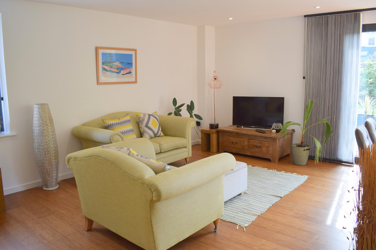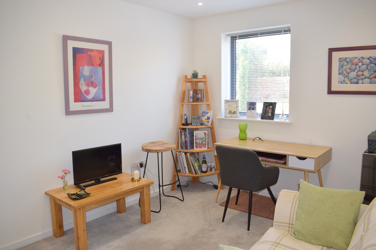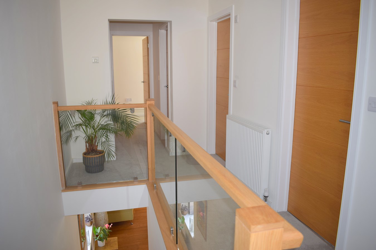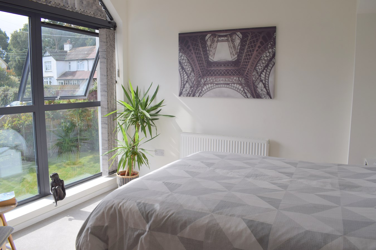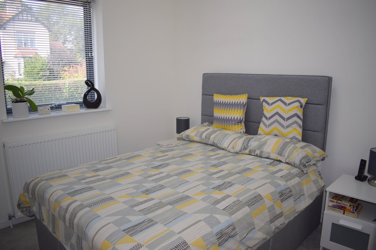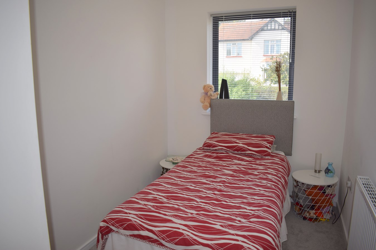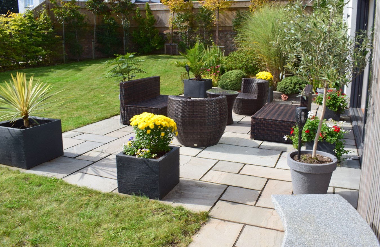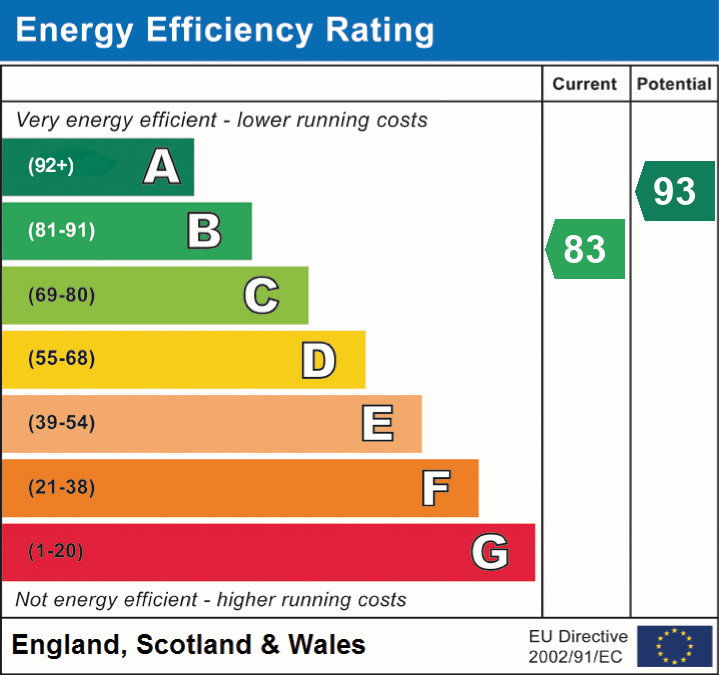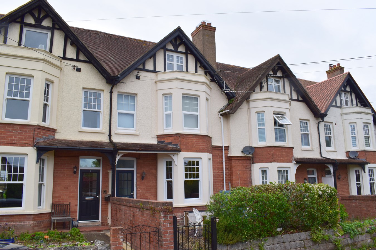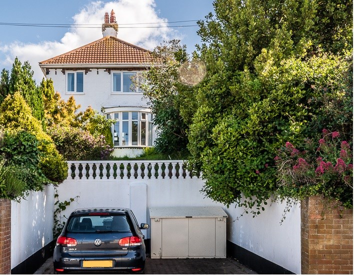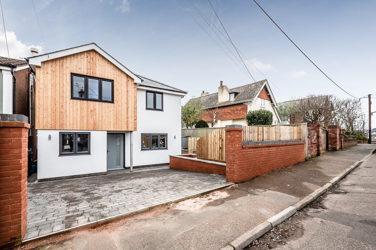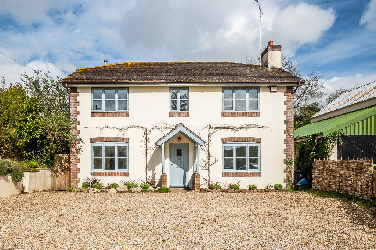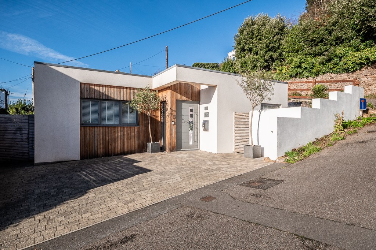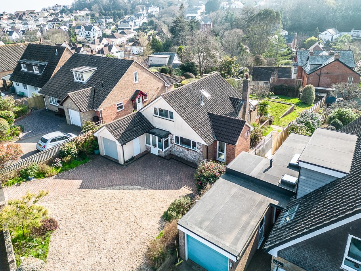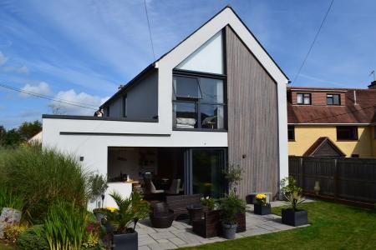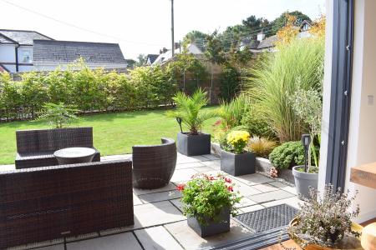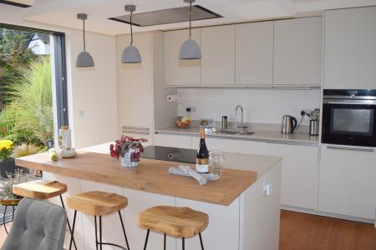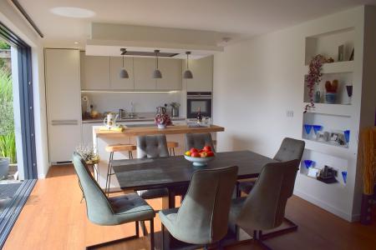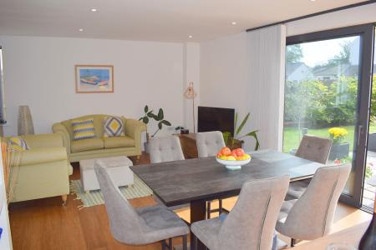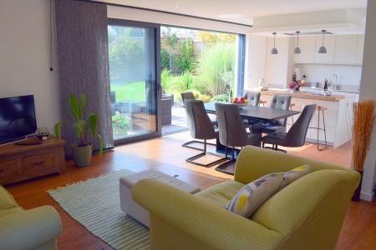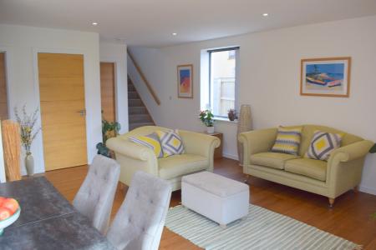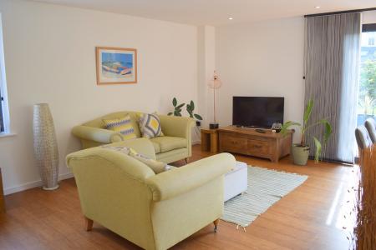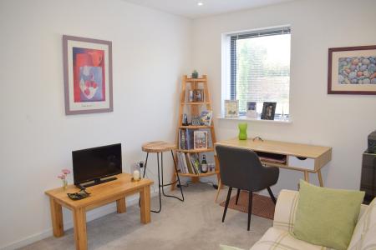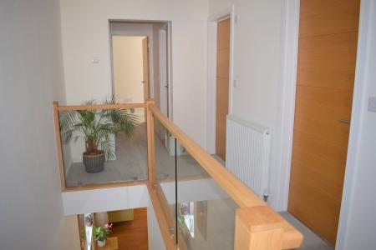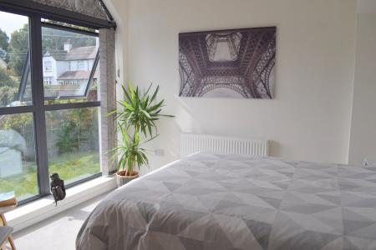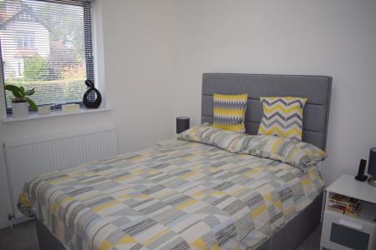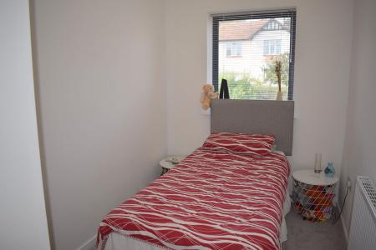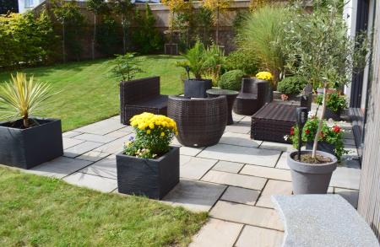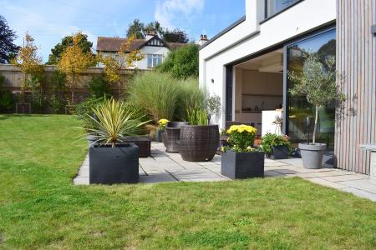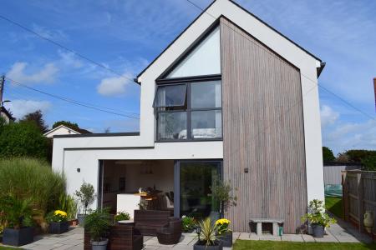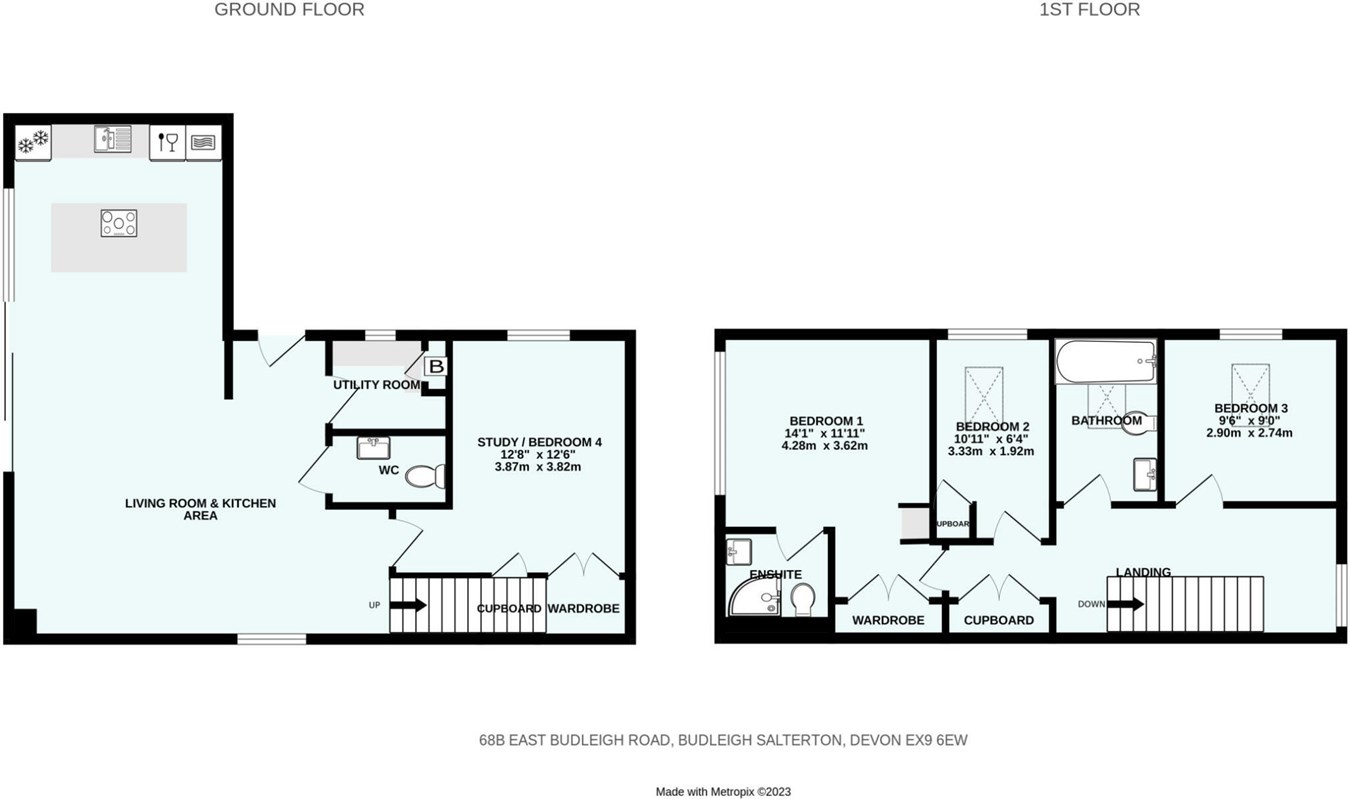4 Bedroom Detached House for sale in Budleigh Salterton
A luxury, architect designed, detached house set in a popular location and on a level plot. There are grounds incorporating a driveway for parking several vehicles. Paved patio plus a level and sunny aspect lawned garden.
Through being slightly elevated, the property affords some fine views towards Peak Hill and the surrounding countryside. Located just over half a mile from the town centre and sea front, the position on East Budleigh Road is just a few yards from the main bus routes and in close proximity to many of the local games clubs. Nearby, the old railway line provides lovely walks and cycle routes that stretch from Exmouth along the Otter Estuary to the villages of Otterton and Colaton Raleigh.
* Porch and Entrance Hall Area
* Impressive win aspect living room
* Open-plan kitchen with built-in appliances
* Utility room
* Separate Cloakroom
* Feature galleried landing
* Four bedrooms(three first floor and one ground floor)
* En-suite shower room with W.C
* Bathroom & W.C with stylish white sanitary ware
* Gas fired central heating, part under floor.
* Stylish grey framed, double glazing
* Level lawned garden and patio area Driveway parking for three cars
Entrance
Entrance door with canopy over and light. Entrance hall area leading to ...
Living/Dining Area
Wood flooring with underfloor heating, thermostat control panel for underfloor heating, spotlights, TV point, recessed shelving area, large feature sliding patio doors out onto the patio area. Telephone point.
Kitchen Area
This kitchen incorporates a range of quality units with built-in Siemens appliances including electric hob with extractor and light unit over, built-in combination oven, built-in dishwasher and fridge/freezer. Island unit incorporating breakfast bar with lighting over, range of base and eye level units and drawers, inset one and a half bowl sink unit with mixer tap and expanse of work surface ( not in island ).
Utility Room
Double glazed window to front elevation, wall mounted gas central heating boiler, tiled flooring with underfloor heating, built-in cupboards, space and plumbing for washing machine, extractor fan.
Cloakroom
Wall hung WC and hand wash basin with cupboard under, extractor fan, underfloor heating with thermostat, spotlight, tiled flooring, wall mounted mirror.
Study / Bedroom Four
Double glazed window to front elevation, TV point, built-in wardrobe, built-in cupboard, ceiling spotlights, thermostat for underfloor heating system.
First Floor Landing
Double glazed window to side elevation, hatch to loft space, radiator with thermostatic control, thermostat, built-in cupboard, doors to ...
Master Bedroom
This bedroom features a large ceiling to floor side aspect double glazed window, radiator with thermostatic control, TV point, wall light points, built in wardrobe, recessed shelving area. Fitted luxury verticle blinds. Door to ...
En Suite Shower Room
Shower cubicle, wall hung WC, hand wash basin with cupboard under, extractor fan, wall mounted mirror/light unit, tiled flooring, chrome ladder style heated towel rail.
Bathroom
Velux ceiling window, bath with shower over and glass screen, wall hung WC, wash hand basin with cupboard under, chrome ladder style heated towel rail, extractor fan, spotlights, tiled flooring, wall mounted mirror/light unit.
Bedroom Two
Double glazed window to front elevation, radiator with thermostatic control, wall light points, TV point, Velux window with remote electric blind. Venetian blinds.
Bedroom Three
Double glazed window to front elevation, Velux window with remote electric blind, built-in cupboard, further built-in storage cupboards, radiator with thermostatic control, TV point. Venetian blinds.
Outside
The house enjoys a level plot with mainly to lawn gardens. There are planted borders and a brick paved driveway, which provides ample off road parking. Accessed from the large sliding patio doors is a paved patio area. Cold water tap. Large modern shed.
Local Authority: East Devon District Council, Blackdown House, Border Road, Heathpark Industrial Estate, Honiton Devon EX14 1EJ Tel.
Council Tax Banding: Band E
Services: Gas, Electricity, Water and Drainage are all connected to this property.
Tenure - Freehold. C
Important Information
- This is a Freehold property.
Property Ref: 56077_26983612
Similar Properties
Copplestone Road, Budleigh Salterton, EX9
5 Bedroom Terraced House | £600,000
A superb freehold opportunity, this substantial Edwardian town house currently comprises of two properties: a 2-bedroom...
Greenway Lane, Budleigh Salterton, EX9
3 Bedroom Detached House | £595,000
An attractive, period detached house set in an elevated position with fine south westerly views over the town towards Ea...
Leas Road, Budleigh Salterton, EX9
2 Bedroom Detached House | £595,000
A newly built, architect designed, detached house with private parking and a garden on a deceptively spacious plot. The...
Yettington, Budleigh Salterton, EX9
4 Bedroom Detached House | £620,000
A detached, modern family house situated in a semi rural- location within a sought after hamlet on the edge of Woodbury...
Chapel Hill, Budleigh Salterton, EX9
3 Bedroom Detached Bungalow | Guide Price £635,000
'Harrington House' is a detached, contemporary home which affords stylish design and an impressive, spacious layout. The...
Meadow Close, Budleigh Salterton, EX9
3 Bedroom Detached Bungalow | £650,000
A versatile, detached property built in the 1960's by renowned local builder Francis Williams, offering spacious and lig...
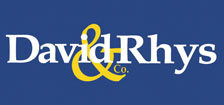
David Rhys & Co. (Budleigh Salterton)
Budleigh Salterton, Devon, EX9 6LQ
How much is your home worth?
Use our short form to request a valuation of your property.
Request a Valuation
