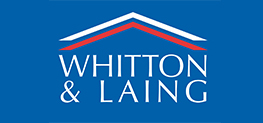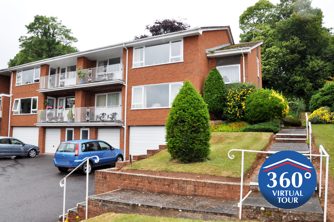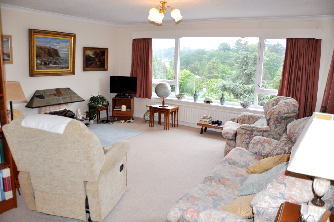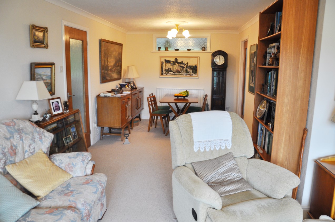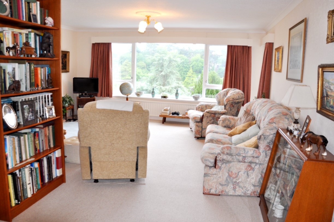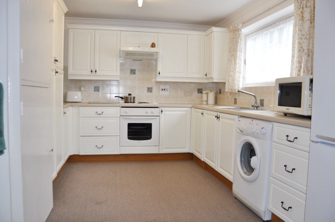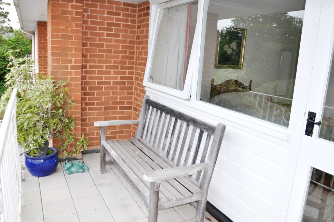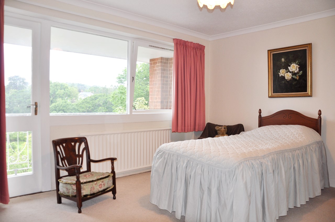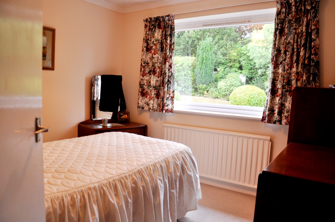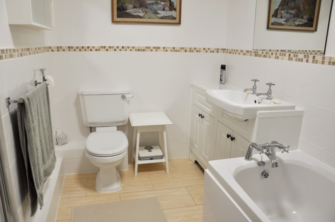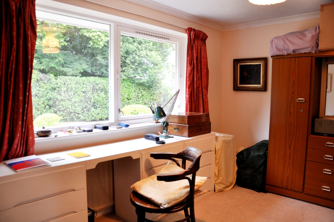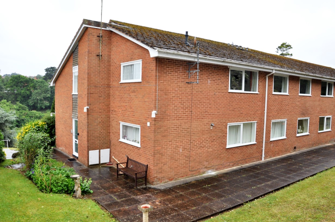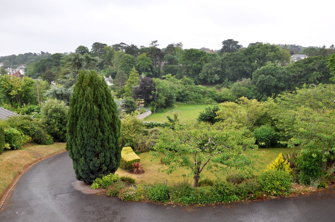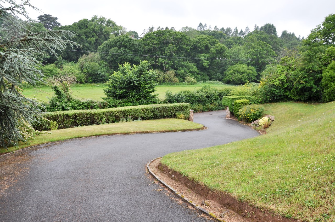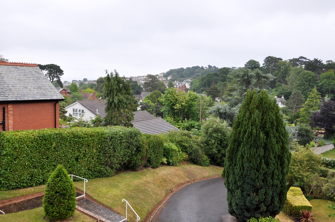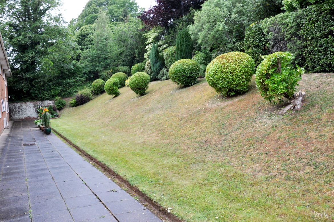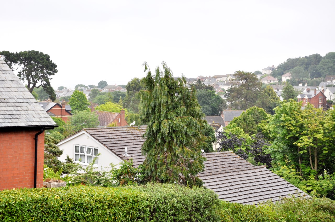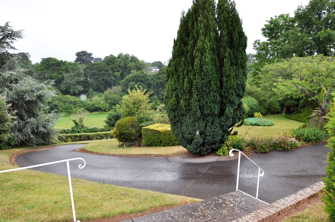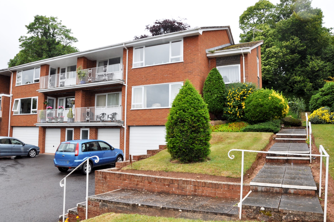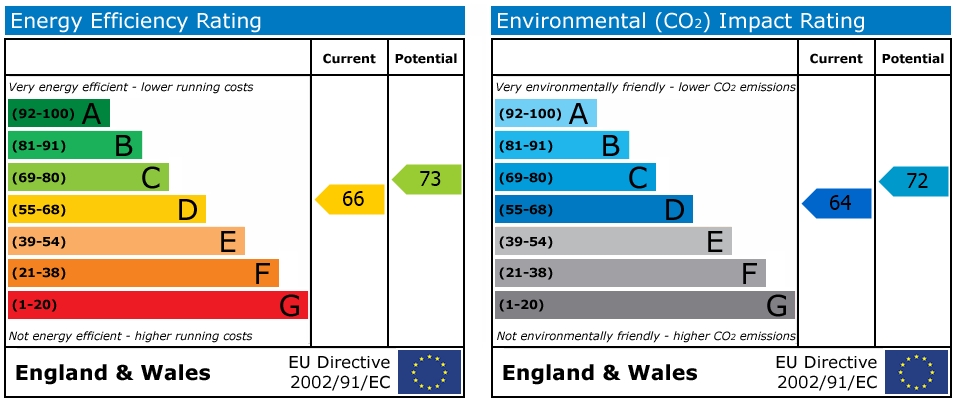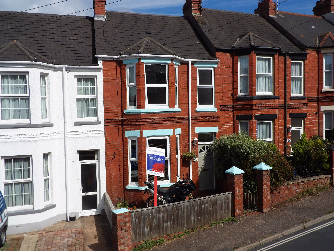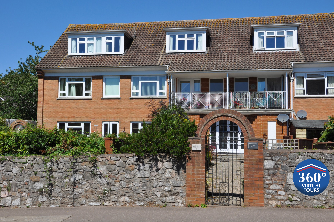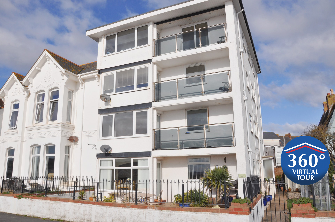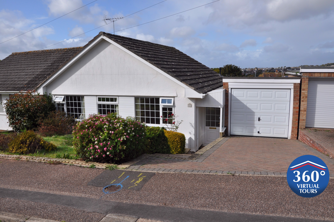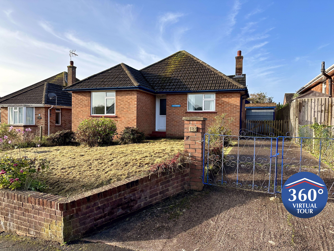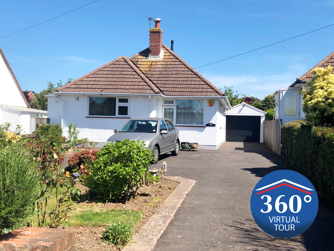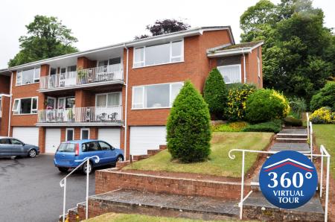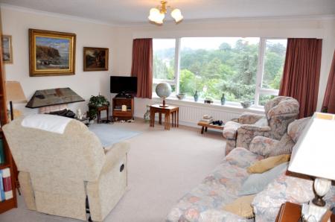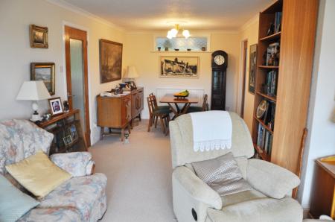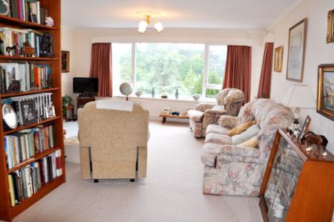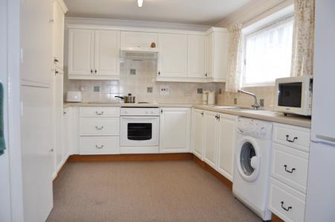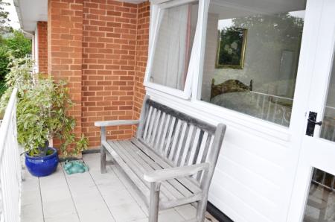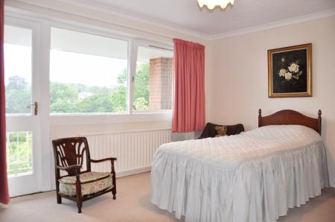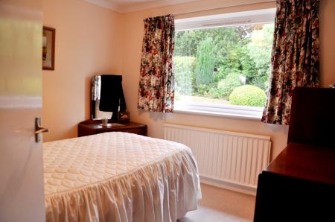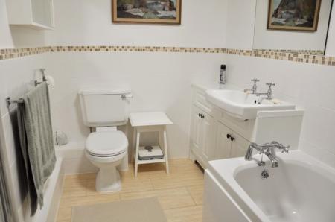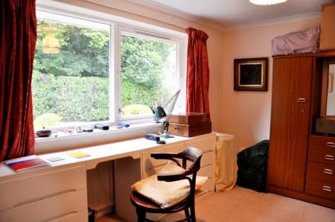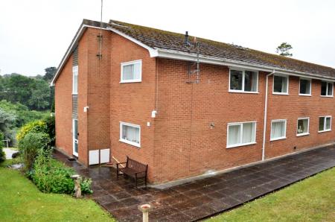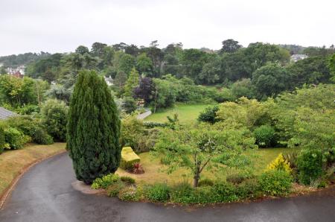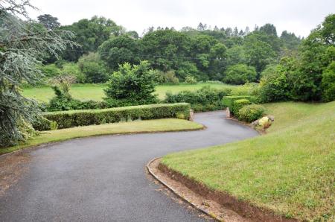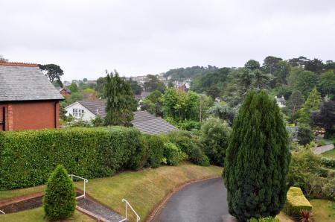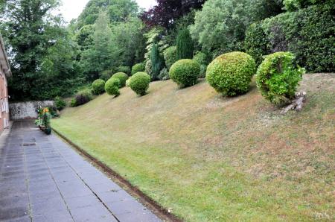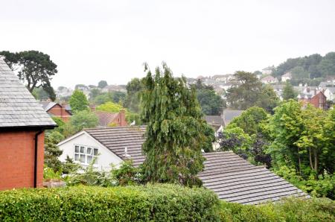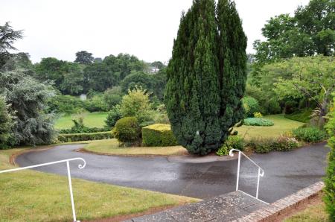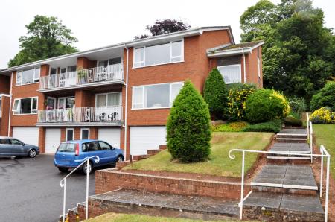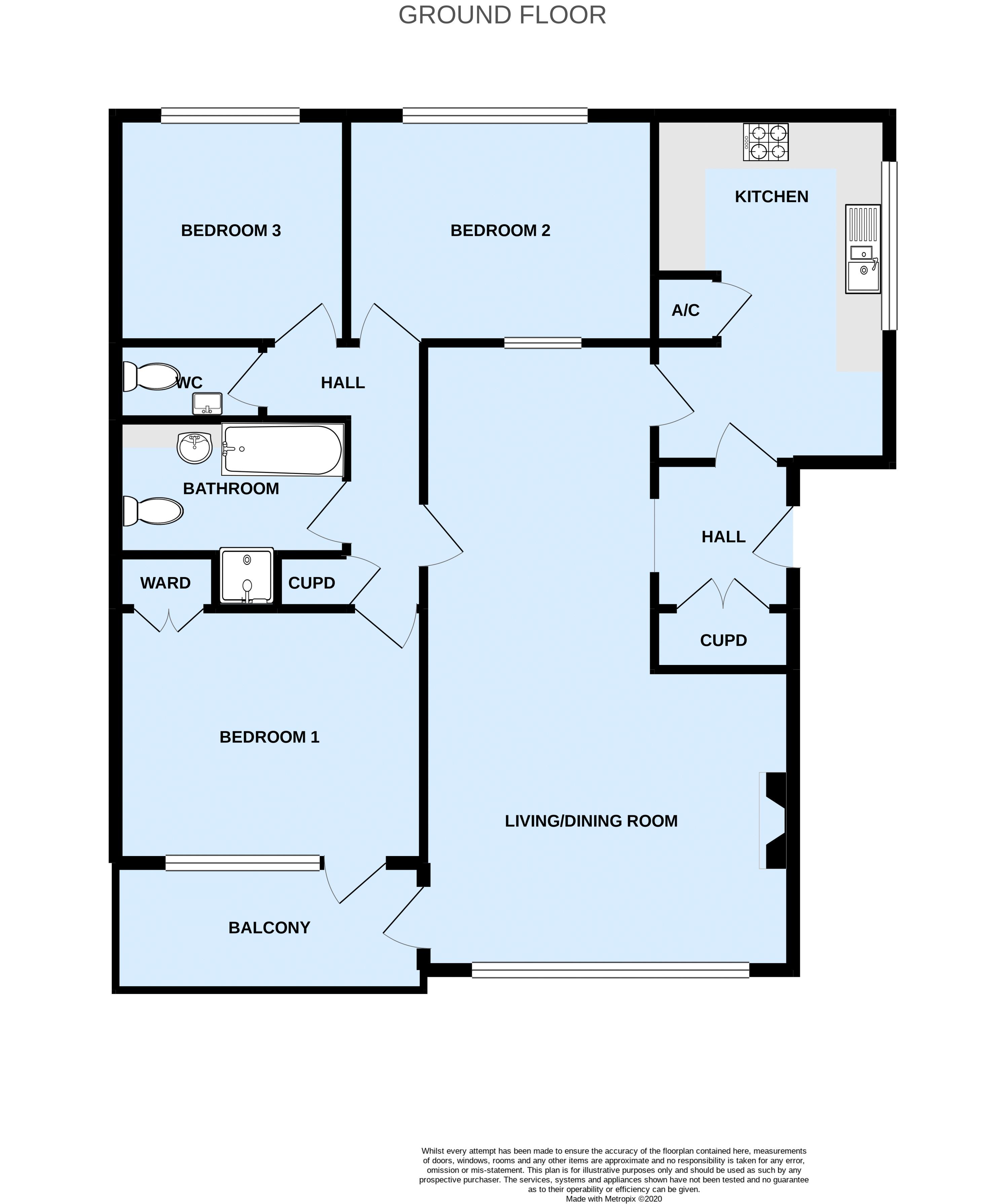- A spacious purpose built first floor balcony flat enjoying a pleasant outlook with distant sea views
- Large living/dining room
- Private balcony
- Modern kitchen
- Three good size bedrooms
- Cloakroom/WC and modern four-piece bathroom/wc with separate shower
- Gas central heating and double glazing
- Attractive and well maintained communal gardens
- Long extended lease
- Quiet and desirable location
3 Bedroom Flat for sale in Budleigh Salterton
A particularly spacious three bedroom purpose built first floor apartment with delightful views to the sea in a peaceful setting about half a mile from the town centre.
Little Knowle Court enjoys an enviable location set back from the lane in an elevated position with commanding views over the surrounding area to the sea in the distance. Although the setting has a semi-rural feeling the flat is conveniently placed for the town centre which is within half a mile walk.
Directional Note.. From the traffic lights at the top of Budleigh Salterton High Street proceed away from the town, taking the second turning on the right into Little Knowle. Continue around the left-hand bend and the development will be found a short distance along on the right hand side.
One of six apartments in a purpose built development dated from 1974, it enjoys a wonderful Southerly outlook from the living room, principal bedroom and balcony across the communal gardens to Little Knowle. The balcony is large enough to be used as a comfortable sitting area with access from both the living room and principal bedroom enjoying a fine South-Easterly view towards the sea in the distance. Situated on the first floor, flat 2 is approached by an easy staircase leading solely to this apartment. A reception hall with a large cupboard leads through to an exceptionally spacious living room with well-proportioned dining and sitting areas. The latter has a very large window taking maximum advantage of a sylvan outlook over Little Knowle. The dining area has a door from the kitchen which features an extensive range of modern units and incorporates the gas condensing central heating boiler. The well considered design provides the bedrooms with their own hall off which is a spacious well-appointed bathroom with a shower cubicle and a separate cloakroom. The principal bedroom has a built-in wardrobe and both the other bedrooms would take a double bed. An integral double garage with electric door is shared with Flat 1 and there is good visitor parking space within the forecourt and in a private layby adjoining Little Knowle. The well-maintained communal grounds provide a delightful setting for the apartments with a feeling of peace and seclusion.
Living Room
26' 7'' (8.1m) in length overall and comprising.....
Sitting Room
15' 9'' x 12' 7'' (4.80m x 3.84m)
Open-Plan Dining Room
14' 0'' x 9' 5'' (4.27m x 2.87m)
Covered Balcony
13' 0'' x 5' 4'' (3.96m x 1.63m)
Kitchen
14' 8'' x 10' 0'' (4.47m x 3.05m)
Bedroom 1
13' 5'' x 11' 4'' (4.09m x 3.45m) excluding built-in wardrobe
Bedroom 2
13' 0'' x 9' 6'' (3.96m x 2.90m)
Bedroom 3
9' 9'' x 9' 6'' (2.97m x 2.90m)
Integral Garage
20' 0'' x 8' 0'' (6.10m x 2.44m) approximately.
Flat 2 owns half of a double garage providing a space measuring approximately 6.10 x 2.44 with an electrically operated up and over door.
Tenure & Outgoings
Tenure - Leasehold
151 years from December 2012 Maintenance
The maintenance charges are paid quarterly and are shared equally between the six flats. The total annual maintenance charge per flat for last year (2019) was £1057.32. This covers the cost of gardening, minor repairs, general maintenance, electricity to the communal areas and includes the building insurance. Every five years the exterior of the building is checked and any exterior and decoration that is required is an additional one sixth share of the cost of this per flat. Services
All mains services are connected.
Important information
This is a Leasehold Property
Property Ref: EAXML4296_10318186
Similar Properties
3 Bedroom House | Asking Price £296,950
This attractive and beautifully presented three bedroom older style terrace house is situated in a convenient location c...
4 Bedroom Flat | Guide Price £295,000
This large modern purpose-built first & second floor maisonette is situated just over half a mile from the town centre a...
2 Bedroom Flat | Asking Price £289,950
A first floor purpose-built two bedroom balcony apartment enjoying a superb seafront location with panoramic River Exe e...
3 Bedroom Bungalow | Asking Price £299,950
This extended modern three bedroom semi-detached bungalow is situated in a quiet sought after location convenient for Ph...
2 Bedroom Bungalow | Guide Price £300,000
This attractive older style detached bungalow is situated in a convenient location close to local bus routes as well as...
2 Bedroom Bungalow | Asking Price £319,950
This well located two bedroom detached bungalow occupies a fine site set well back from the road with a private rear gar...
How much is your home worth?
Use our short form to request a valuation of your property.
Request a Valuation
