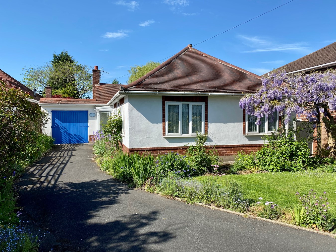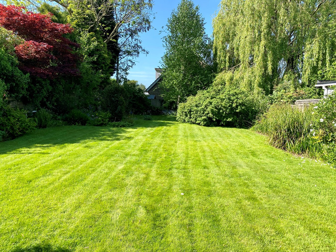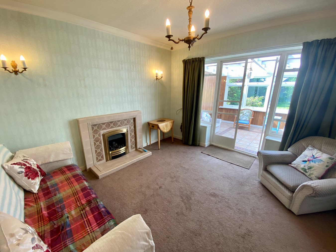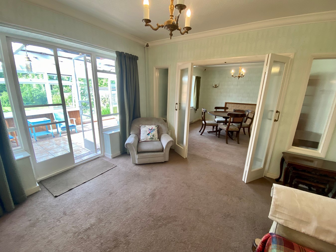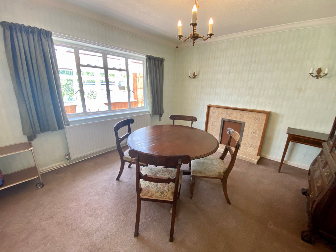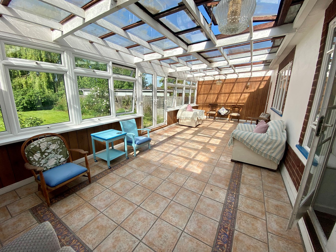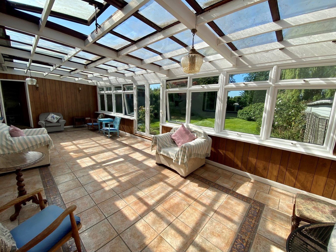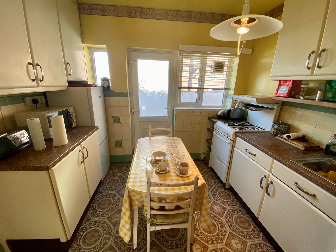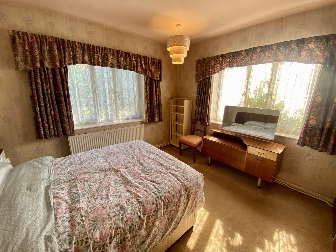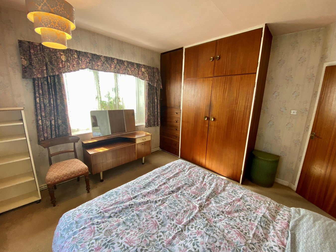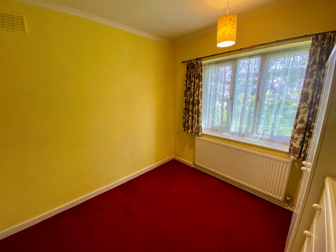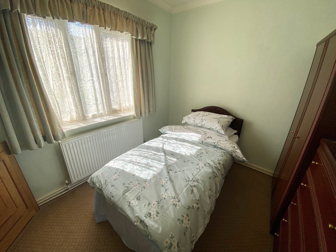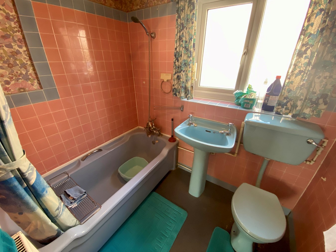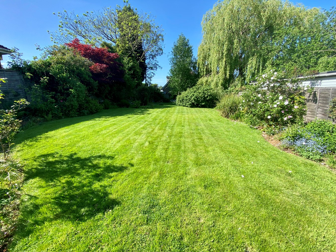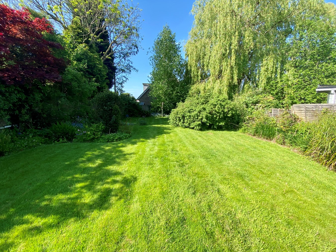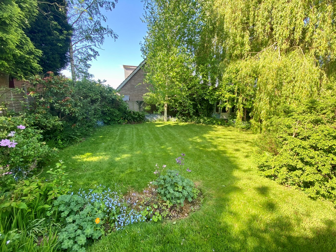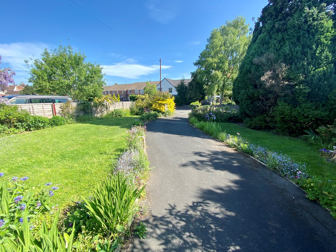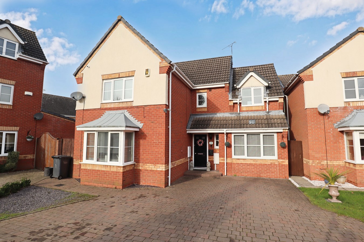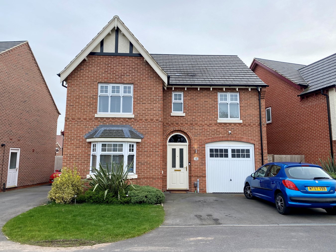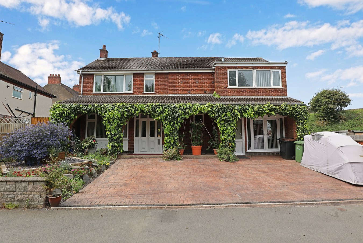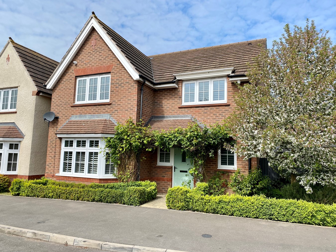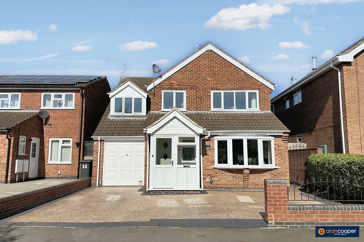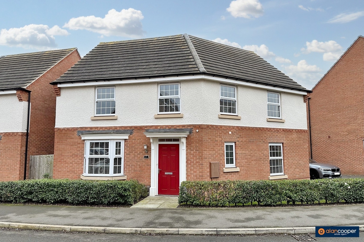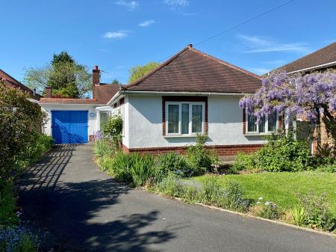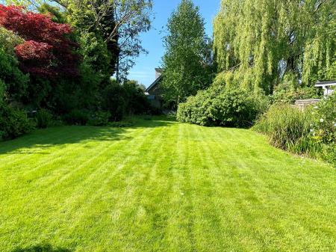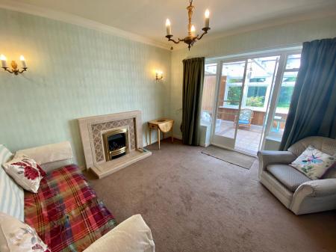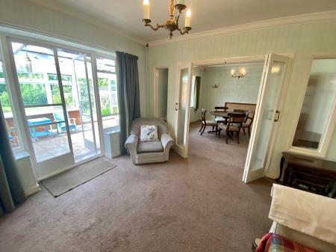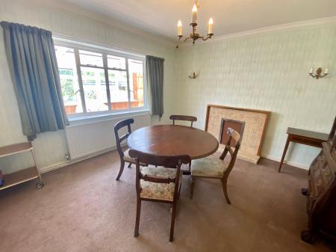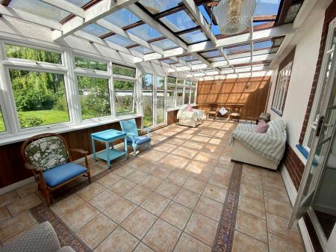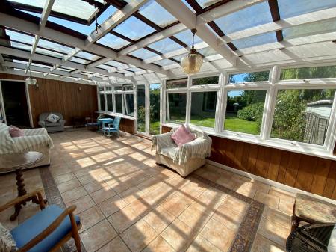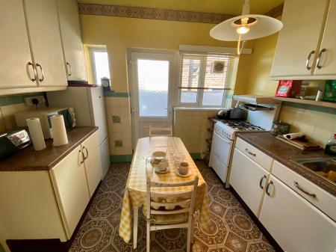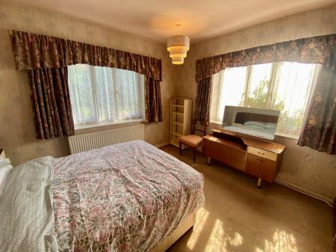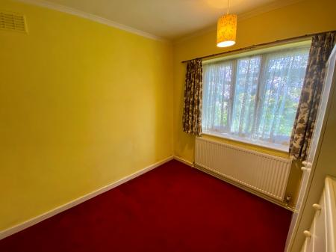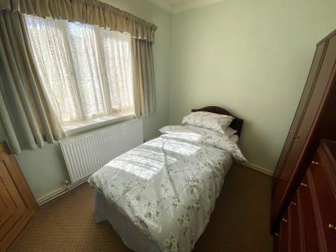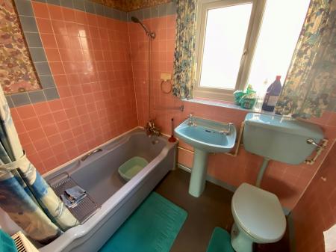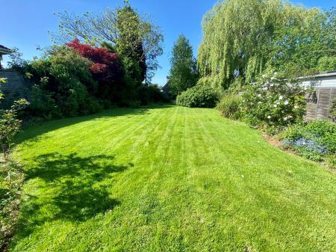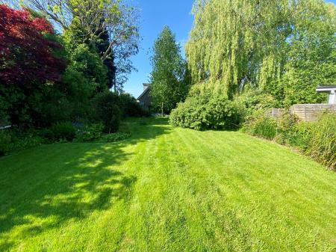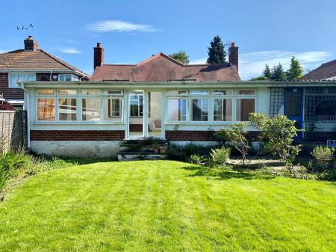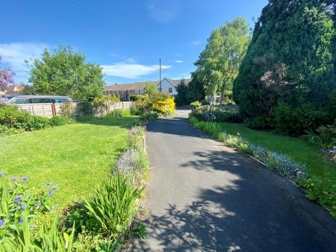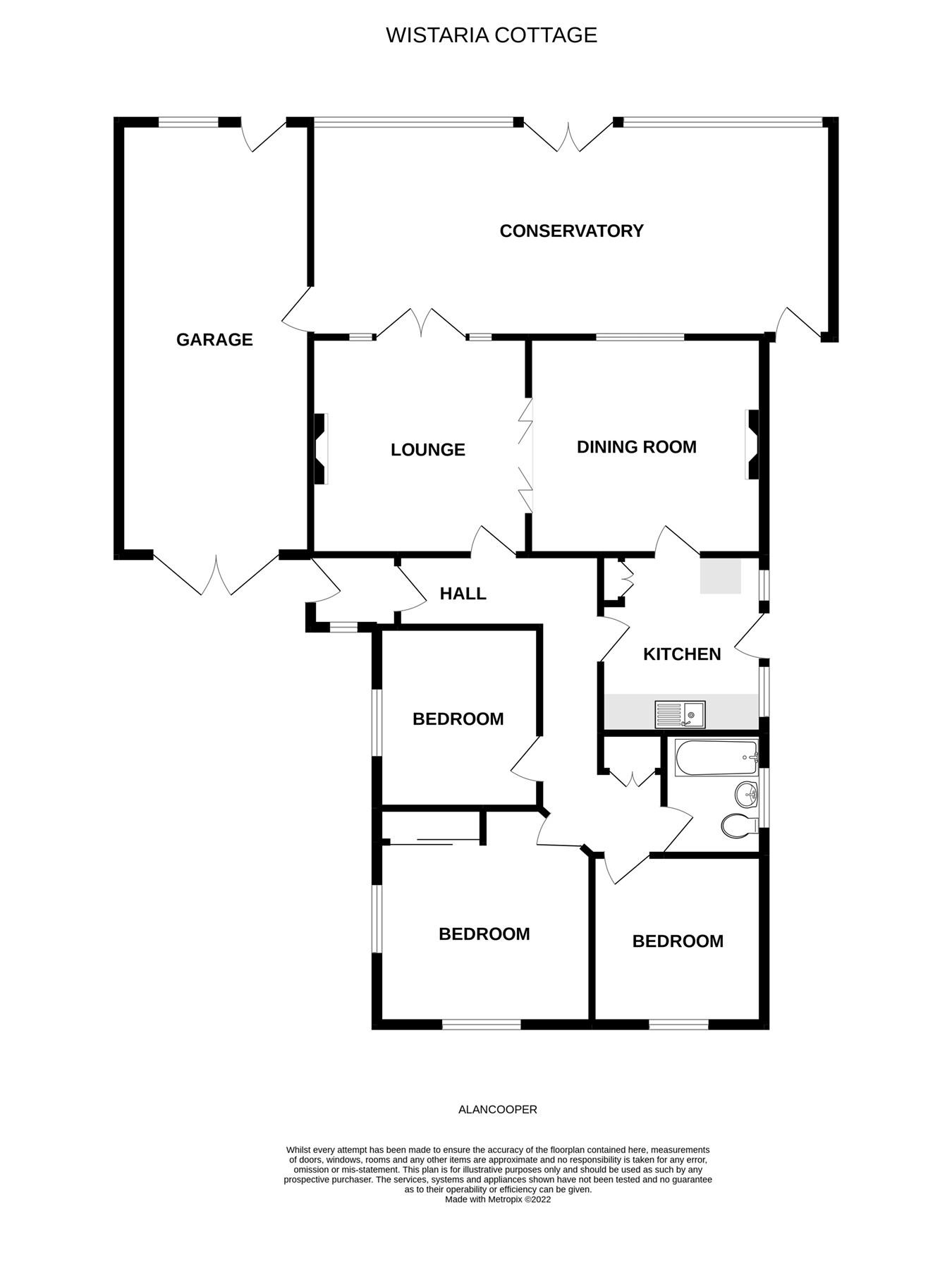- Detached Bungalow Residence
- Occupying a Superb Plot
- Sought-After Location
- Spacious Family Home
- Requires Modernisation
- Excellent Potential
- Three Bedrooms
- No Upward Chain
3 Bedroom Detached Bungalow for sale in Bulkington
Here is a rare and exciting opportunity to acquire a traditional style Detached Bungalow Residence known as 'Wistaria Cottage' occupying a superb plot within this highly regarded and most sought-after location.
The property offers well planned family accommodation that is in need of some general modernisation and improvement, hence this price, and is offered 'For Sale' with no upward chain.
The accommodation briefly comprises: Enclosed porch, reception hall, lounge, dining room, full width conservatory, breakfast kitchen, three bedrooms and family bathroom. Garage with long sweeping driveway and an extensive rear garden, which is a particularly attractive feature of the home. EPC rating D.
Enclosed Porch
Having a upvc sealed unit double glazed front entrance door and side screen.
Reception Hall
Having a upvc sealed unit double glazed entrance door and side screen, central heating radiator, loft access and built-in double cupboard.
Lounge
12' 0" x 12' 0" (3.66m x 3.66m)
Having a tiled fireplace housing a natural coal effect living flame gas fire, central heating radiator and single glazed doors leading to the conservatory.
Dining Room
13' 0" x 12' 0" (3.96m x 3.66m)
Having a tiled fireplace, central heating radiator and single glazed window.
Conservatory
30' 8" x 11' 11" (9.35m x 3.63m)
Having a brick built base, tiled flooring, door to the garage, upvc sealed unit double glazed picture windows and double doors leading to the rear garden.
Kitchen
9' 0" x 9' 11" (2.74m x 3.02m)
Having a single drainer sink with mixer tap, fitted base unit, additional base cupboards with work surfaces over and fitted wall cupboards. Gas cooker point, plumbing for an automatic washing machine, central heating radiator, upvc sealed unit double glazed side windows and entrance door.
Bedroom 1
11' 0" x 12' 0" (3.35m x 3.66m)
Having fitted wardrobes, central heating radiator and upvc sealed unit double glazed dual aspect windows.
Bedroom 2
9' 0" x 9' 5" (2.74m x 2.87m)
Having a central heating radiator and upvc sealed unit double glazed window.
Bedroom 3
8' 11" x 10' 0" (2.72m x 3.05m)
Having a central heating radiator and upvc sealed unit double glazed window.
Family Bathroom
Being half tiled to the walls and having a coloured suite comprising a panelled bath with mixer tap and shower attachment, pedestal wash hand basin and low level WC. Central heating radiator and upvc sealed unit double glazed window.
Garage
10' 7" x 25' 6" (3.23m x 7.77m)
The large attached garage has double entrance door and direct access over a long sweeping driveway that provides additional motor car hardstanding.
Gardens
Lawned foregarden with well stocked floral borders. The extensive rear garden is a lovely feature of the home, having a patio area, large lawn with well stocked and established borders containing a variety of trees and shrubs.
Important Information
- This is a Freehold property.
Property Ref: 5521204_24212205
Similar Properties
4 Bedroom Detached House | Offers Over £375,000
*OPEN HOUSE* SATURDAY 21st MAY 2022 - PLEASE CALL TO ARRANGE AN APPOINTMENT.Alternative bookings can be arranged.Here is...
Hereward Way, Weddington, Nuneaton, CV10
4 Bedroom Detached House | Guide Price £375,000
Here is a superb modern Detached House occupying a most enviable location upon this highly favoured residential estate a...
4 Bedroom Detached House | Guide Price £375,000
Here is an Extended Detached Residence, situated on this well established thoroughfare with excellent links to the A444...
Sheelin Crescent, Eliot's View, Nuneaton, CV10
4 Bedroom Detached House | Guide Price £385,000
Here is a superb Detached Residence offering much improved and particularly well maintained accommodation designed to su...
Queensway, Weddington, Nuneaton, CV10 0DE
5 Bedroom Detached House | Guide Price £390,000
A substantially extended modern Detached Residence offering excellent family accommodation, which is within the catchmen...
Merino Drive, The Long Shoot, Nuneaton, CV11 6BA
4 Bedroom Detached House | Guide Price £390,000
A superbly appointed modern Detached Residence built by David Wilson Homes to a high specification. Excellent family acc...

Alan Cooper Estates (Nuneaton)
22 Newdegate Street, Nuneaton, Warwickshire, CV11 4EU
How much is your home worth?
Use our short form to request a valuation of your property.
Request a Valuation
