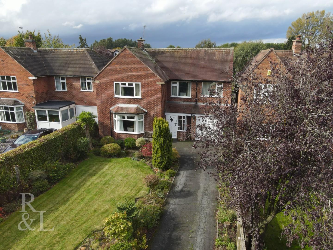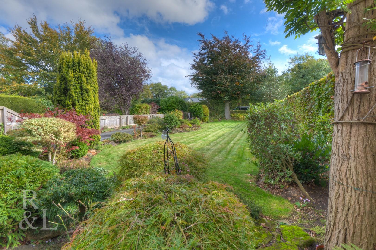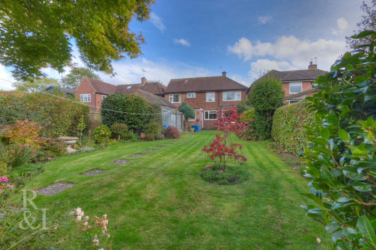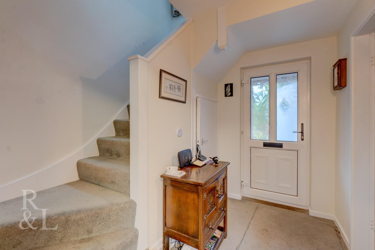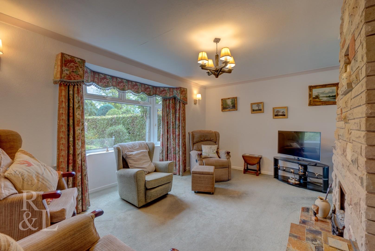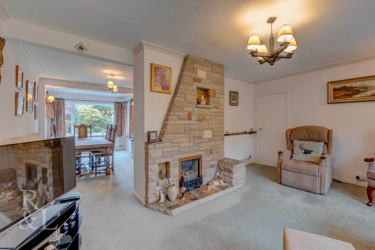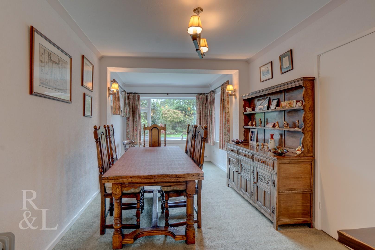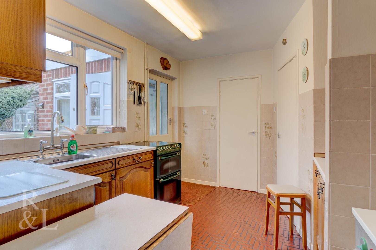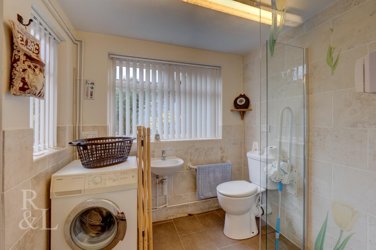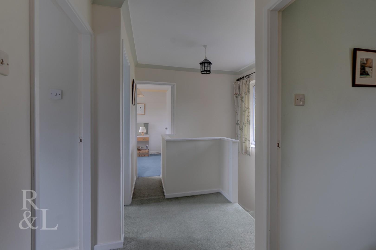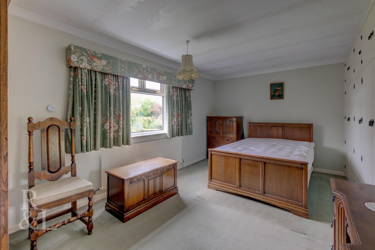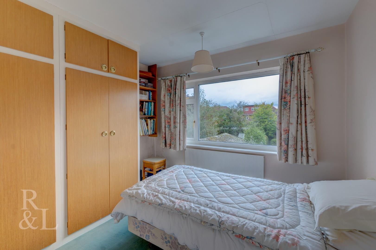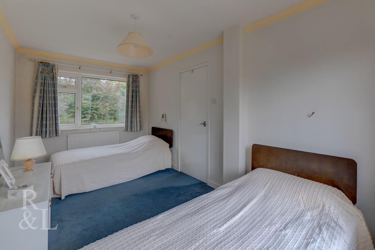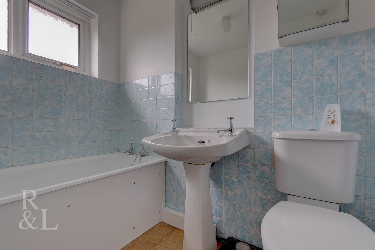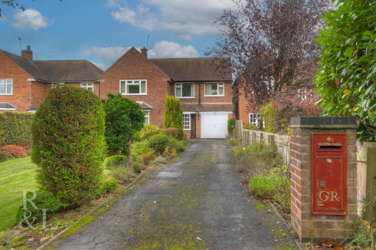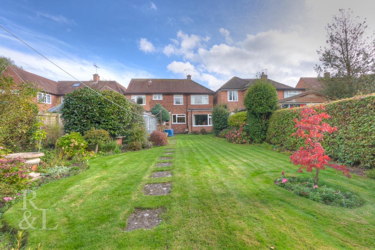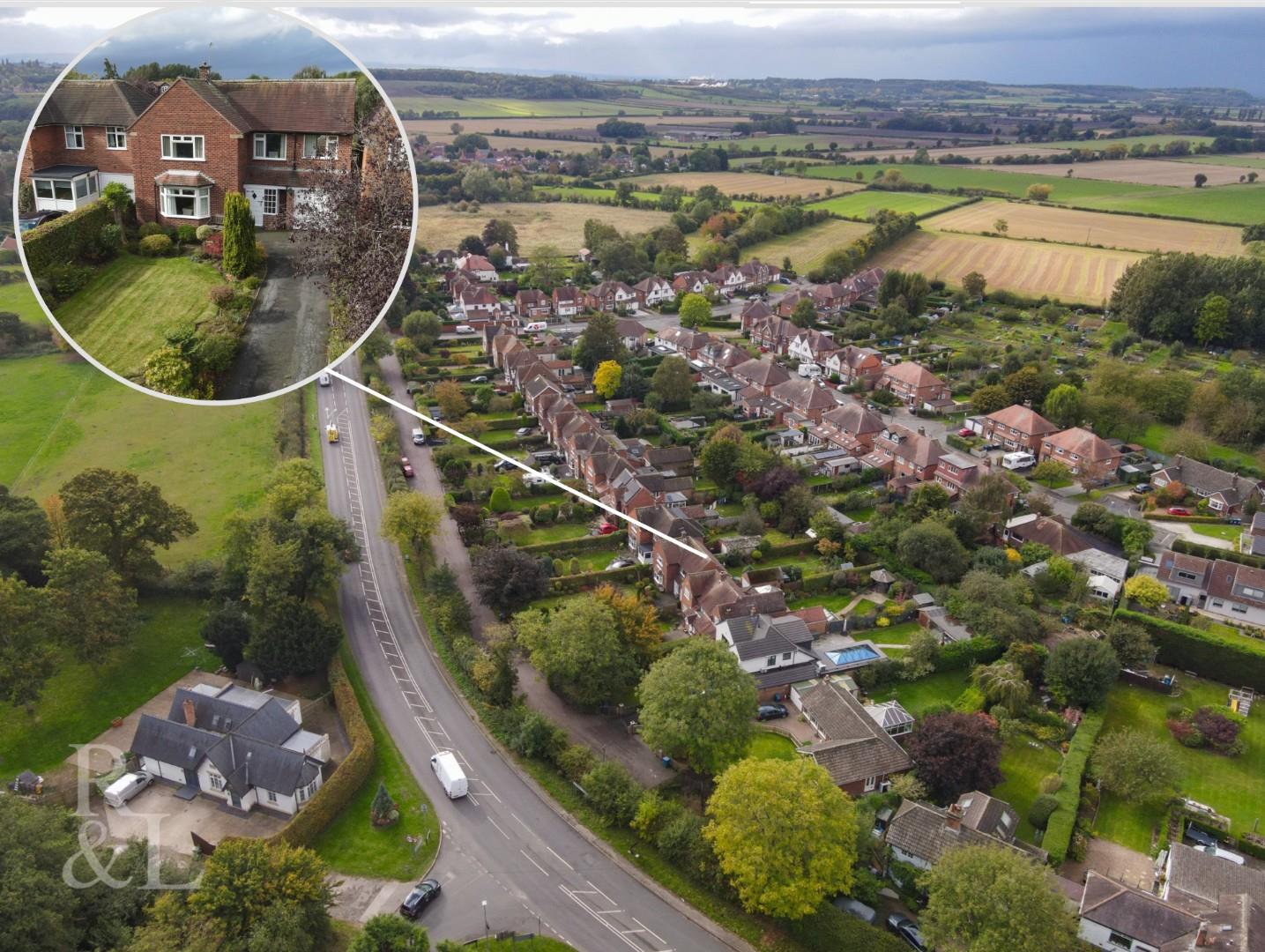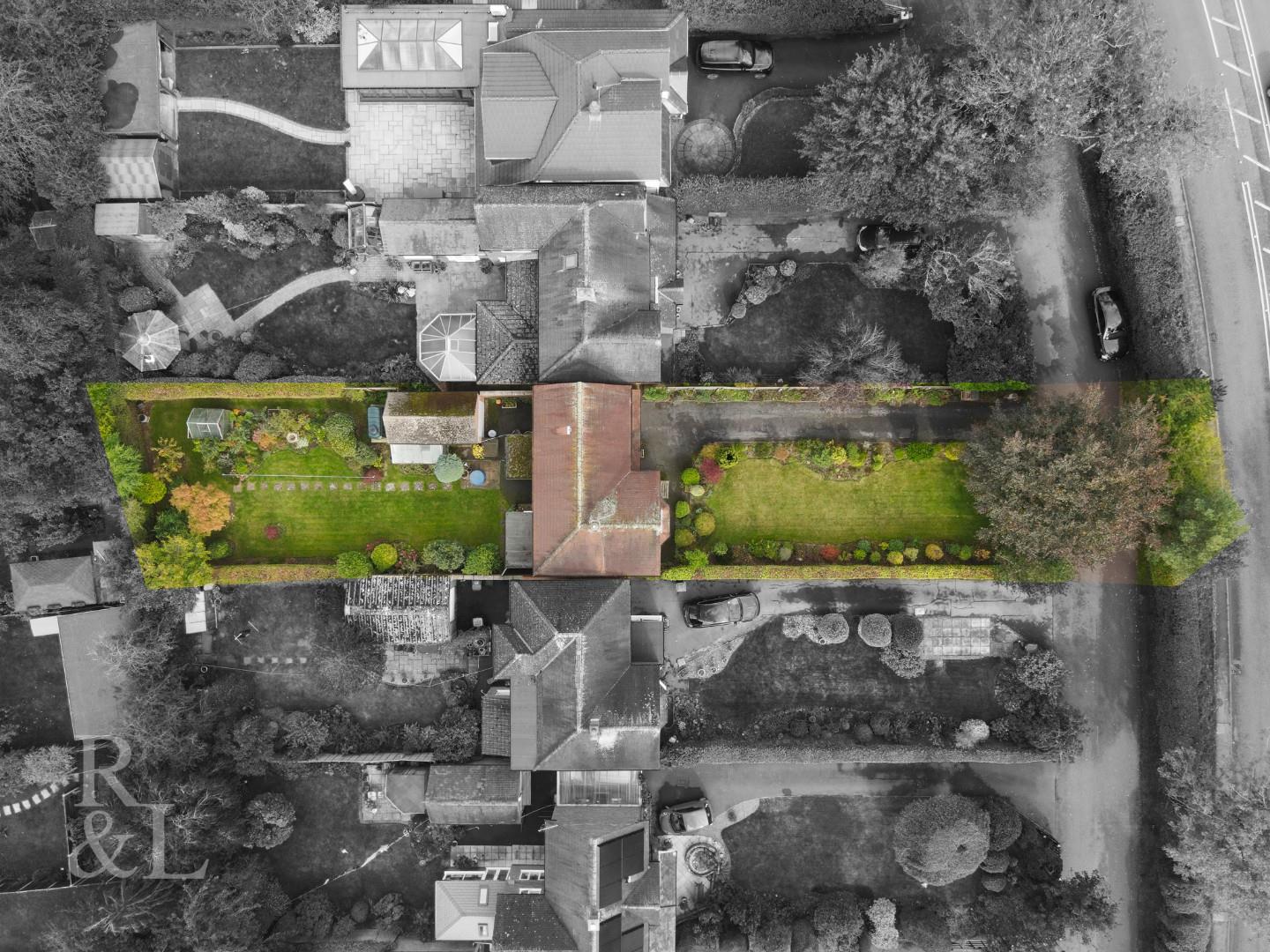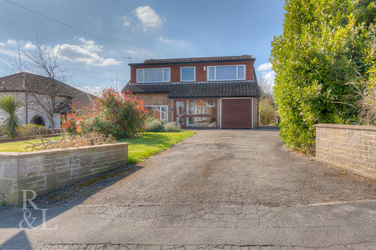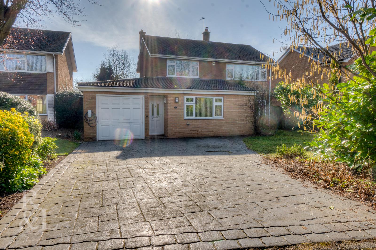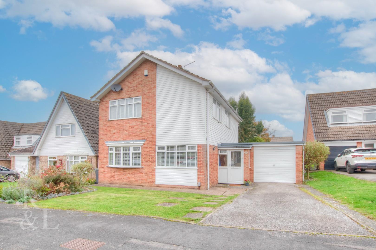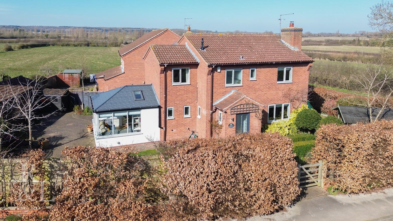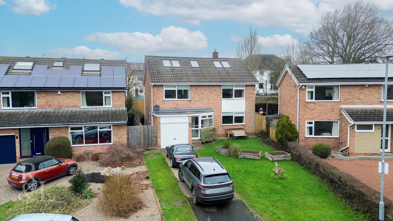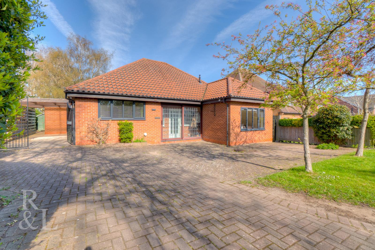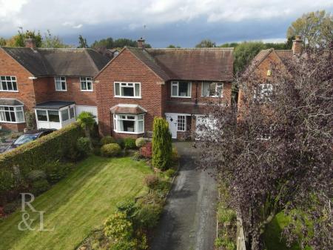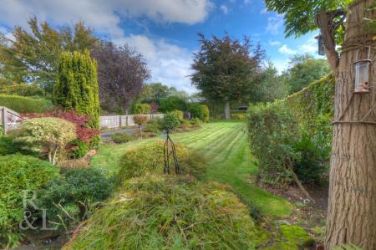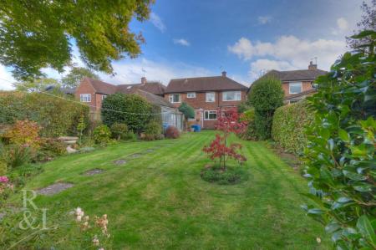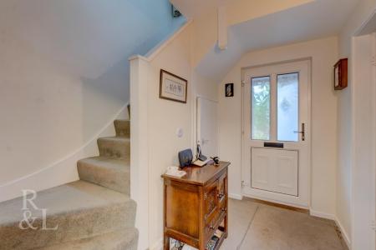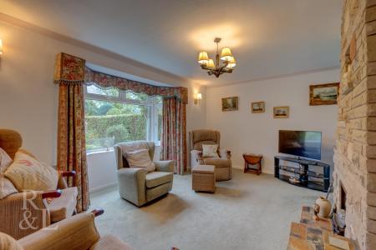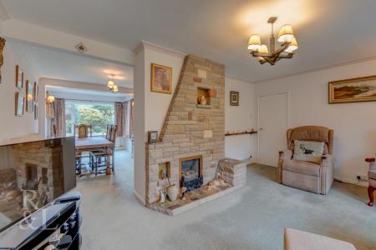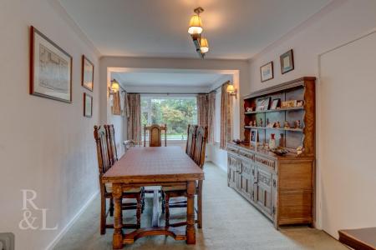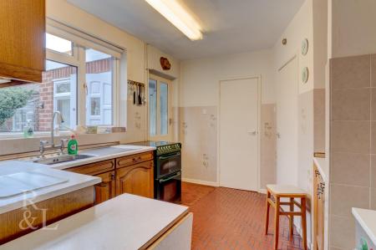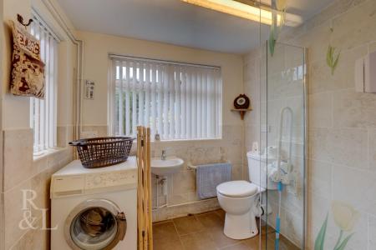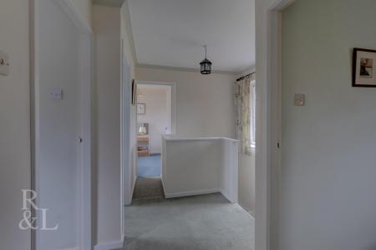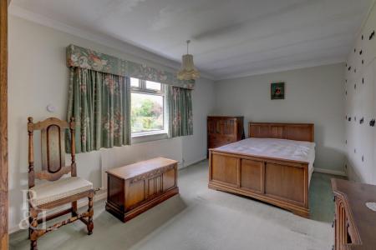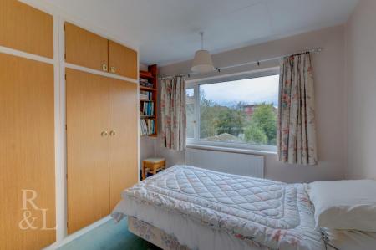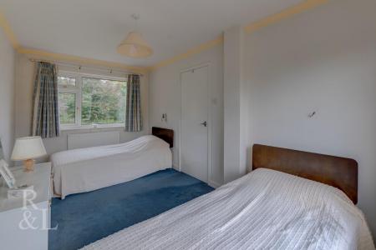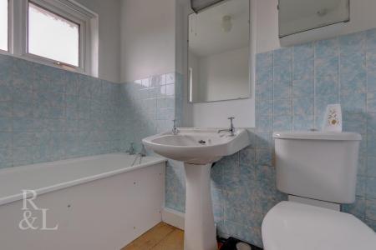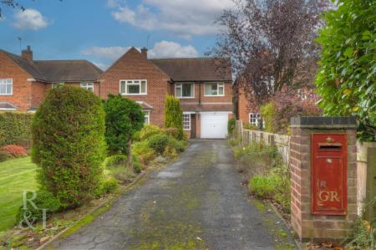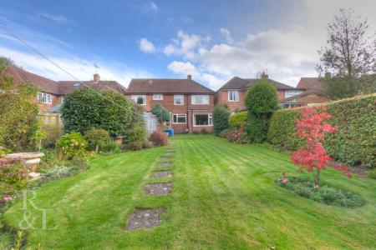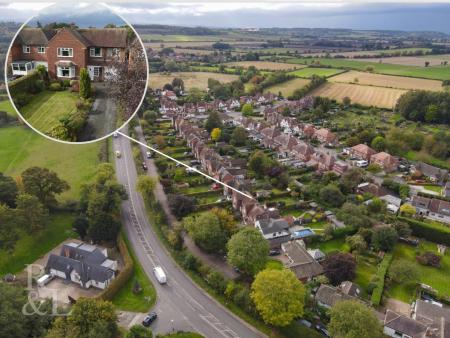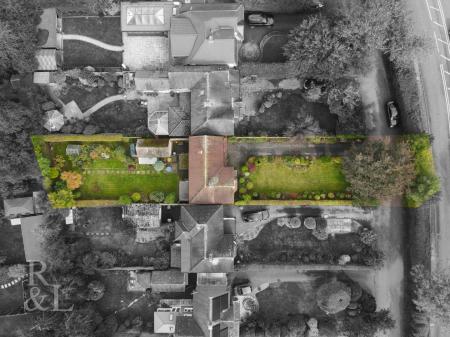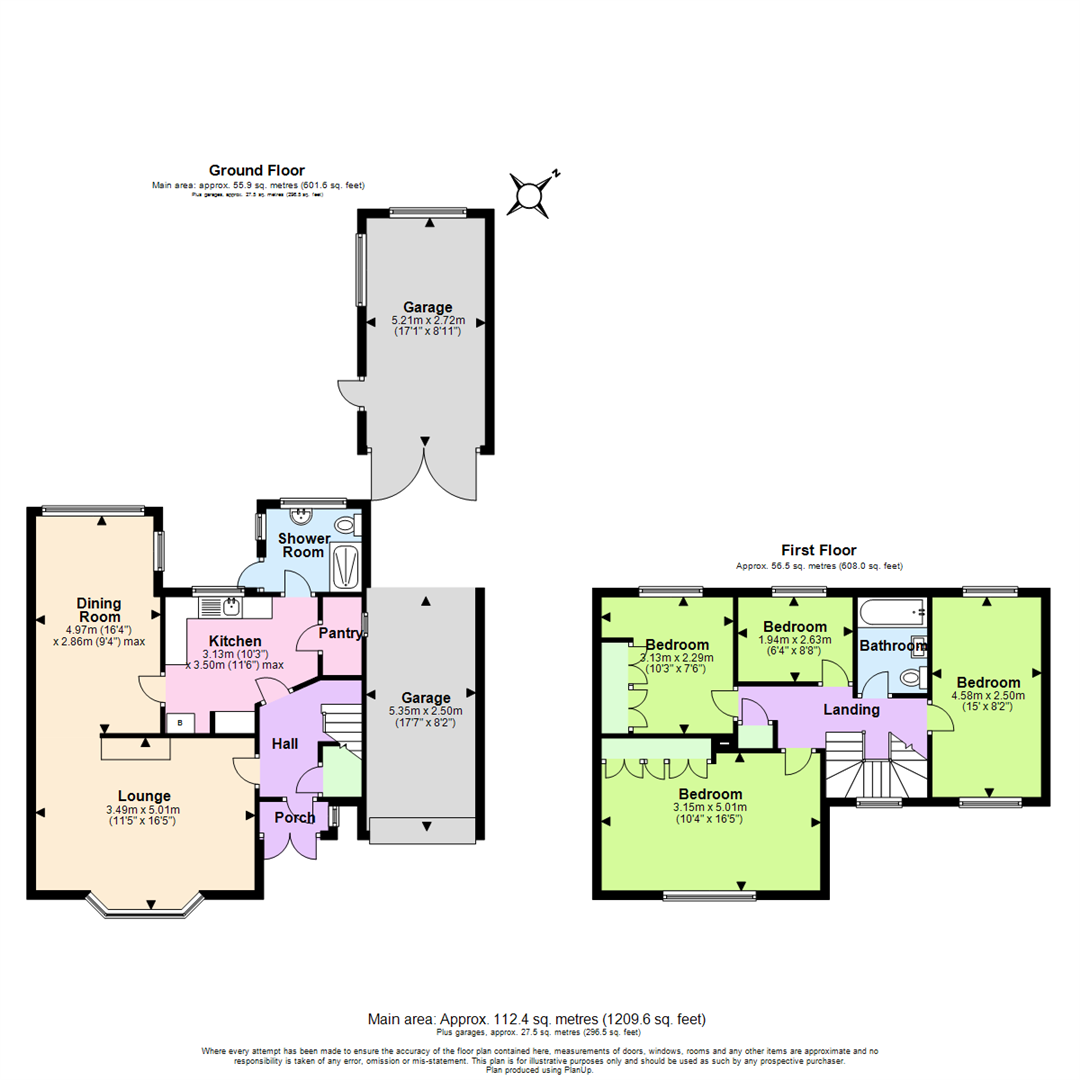- Detached Family Home
- No Upward Chain
- Potential To Add Value
- Driveway & Two Garages
- Private Rear Garden
- Highly Sought After Location
- Set Back From Main Road
- Freehold
- EPC Rating E
- Council Tax Band D
4 Bedroom Detached House for sale in Bunny
No Upward Chain
Royston and Lund are delighted to offer to the market this lovely four bedroom detached family home in the highly sought after village of Bunny. Set back from the road on a generous plot with ample off street parking and two garages, this property is well positioned with local amenities nearby and with good transport links for Nottingham and Loughborough.
Entering through the porch and into the hallway that benefits from built in storage, there is access into the lounge, kitchen and stairs to the first floor. The lounge has a bay window and an opening into a separate extended dining room at the rear. The kitchen has a built in pantry and access to a downstairs shower room.
To the first floor there are three double bedrooms, one single bedroom and a three piece bathroom consisting of a bath, WC and wash basin. To the front there is a long garden and driveway leading to a single integral garage. To the rear there a landscaped garden with a further garage, lawn, mature shrubs, trees and fenced/hedged boundaries.
Porch - Window to side, double door, door to:
Hall - Stairs, door to:
Lounge - 3.49m x 5.01m (11'5" x 16'5") - Bay window to front, fireplace, open plan, door to:
Dining Room - 4.97m x 2.86m (16'4" x 9'5") - Window to rear, window to side, door to:
Kitchen - 3.13m x 3.50m (10'3" x 11'6") - Window to rear, door to:
Pantry - 1.80m x 0.90m (5'11" x 2'11") - Window to side.
Shower Room - 1.91m x 2.19m (6'3" x 7'2") - Window to side, window to rear, door to:
Landing - Window to front, door to:
Bedroom - 3.13m x 2.29m (10'3" x 7'6") - Window to rear, two double doors, door to:
Bedroom - 3.15m x 5.01m (10'4" x 16'5") - Window to front, two double doors, door to:
Bedroom - 1.94m x 2.63m (6'4" x 8'8") - Window to rear, door to:
Bathroom - 2.21m x 1.60m (7'3" x 5'3") - Door to:
Bedroom - 4.58m x 2.50m (15'0" x 8'2") - Window to rear, window to front, door.
Garage - Up and over door, open plan, door to:
Garage - Window to side, window to rear, double door, door to:
Property Ref: 60110_33443439
Similar Properties
4 Bedroom Detached House | Guide Price £475,000
Royston and Lund are delighted to bring to the market this four double bedroom detached family home in Keyworth set on a...
Groveside Crescent, Clifton Village, Nottingham
4 Bedroom Detached House | £450,000
Royston and Lund are delighted to bring to the market this four bedroom detached property situated in the highly sought...
Brook View Drive, Keyworth, Nottingham
4 Bedroom Detached House | Offers in excess of £435,000
Royston and Lund are proud to bring to the market this stunning four double bedroom detached house in Keyworth which boa...
Owthorpe Lane, Kinoulton, Nottingham
4 Bedroom Detached House | £485,000
Royston and Lund are pleased to present this beautifully appointed four-bedroom detached property occupying a prominent...
Hawthorn Close, Keyworth, Nottingham
6 Bedroom Detached House | Guide Price £485,000
Royston and Lund are delighted to bring to the market this five/six bedroom detached property situated on a quiet cul-de...
Park Road, Plumtree Park, Keyworth
2 Bedroom Detached Bungalow | £495,000
Royston & Lund are delighted to bring to the market this detached bungalow boasting stunning views over open countryside...
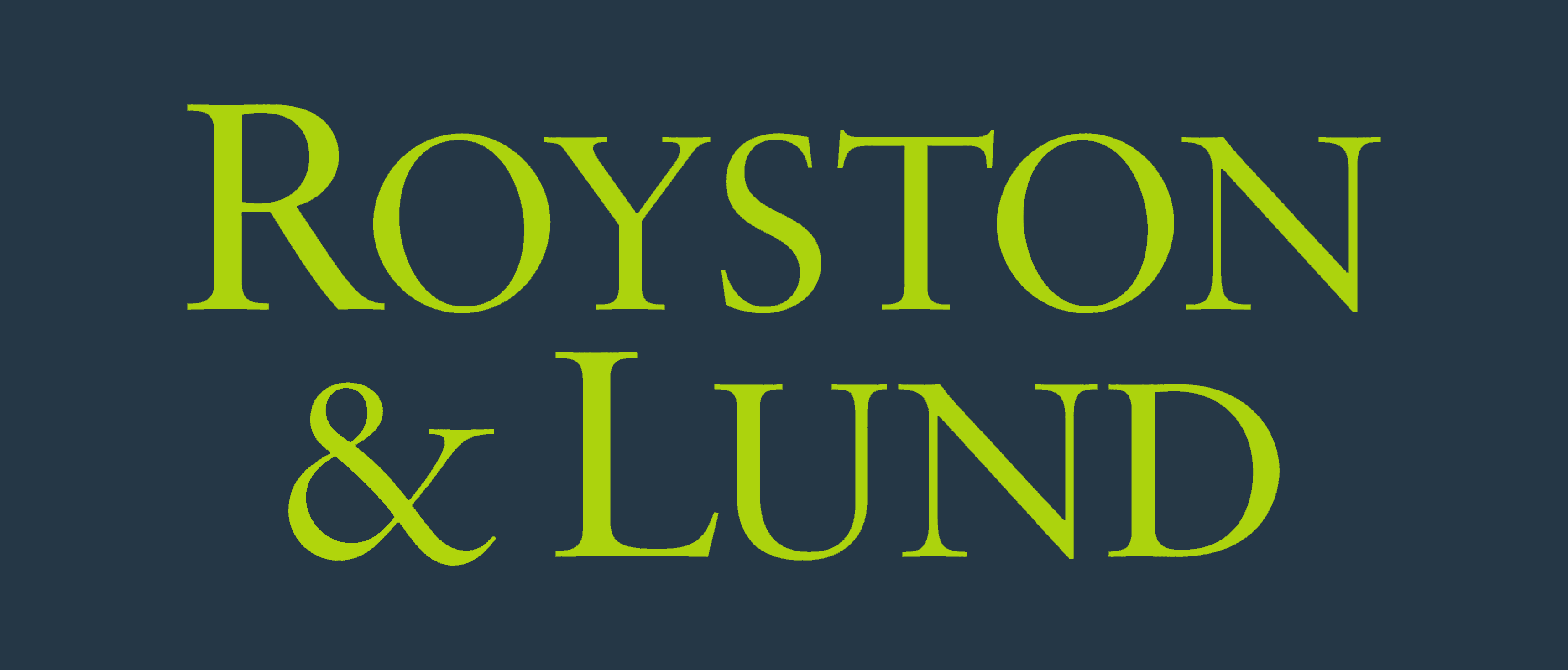
Royston & Lund Estate Agents (Keyworth)
7 The Square, Keyworth, Nottinghamshire, NG12 5JT
How much is your home worth?
Use our short form to request a valuation of your property.
Request a Valuation
